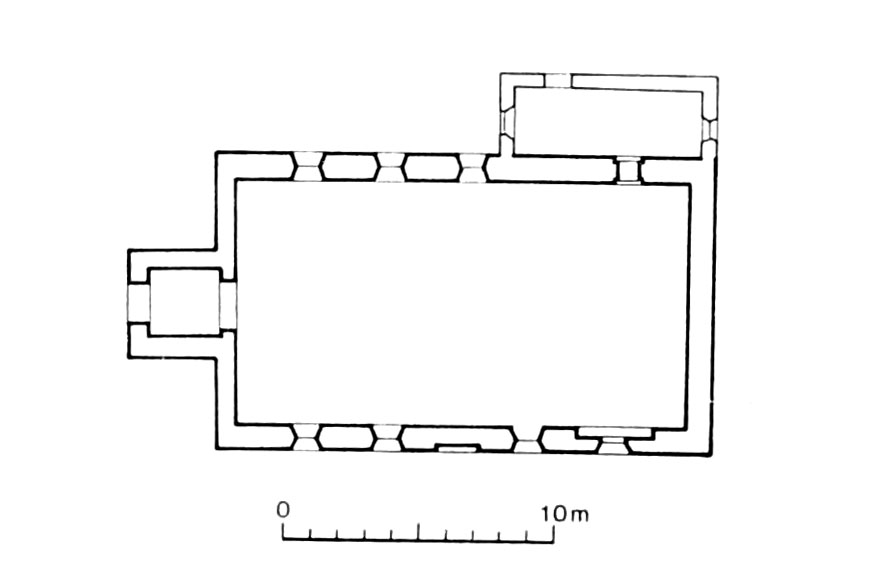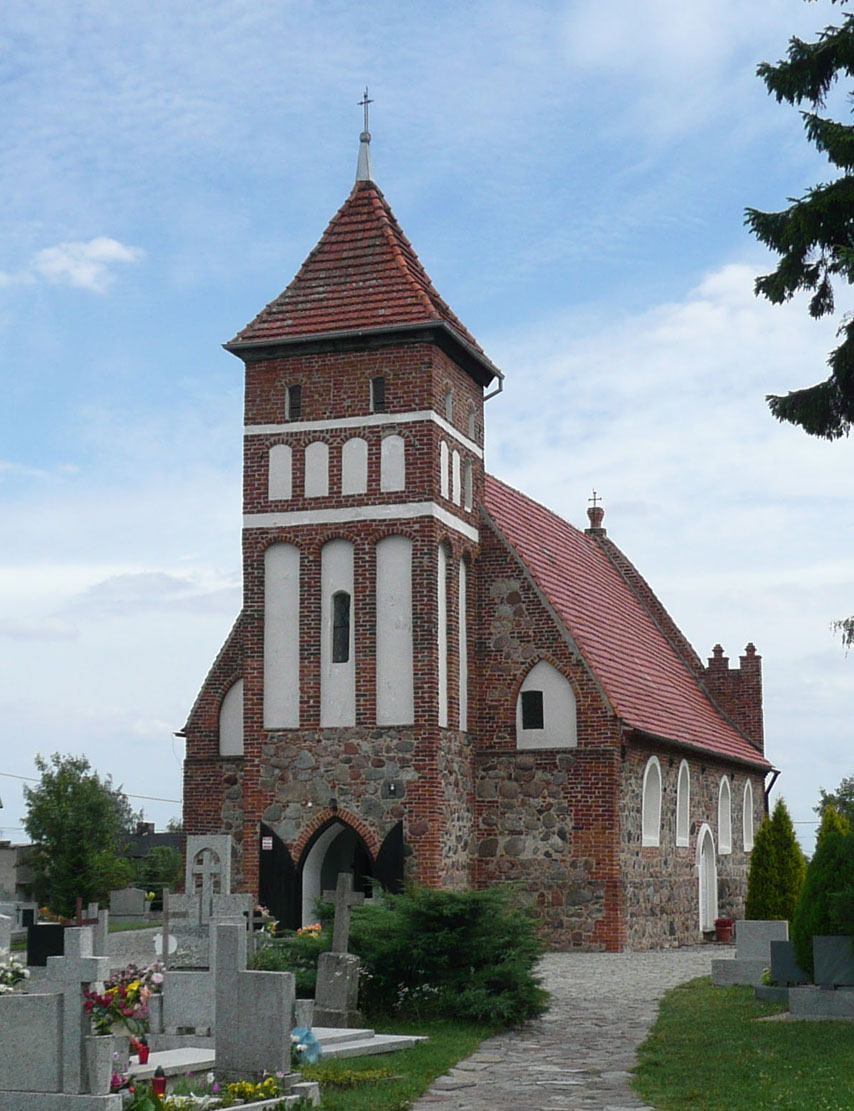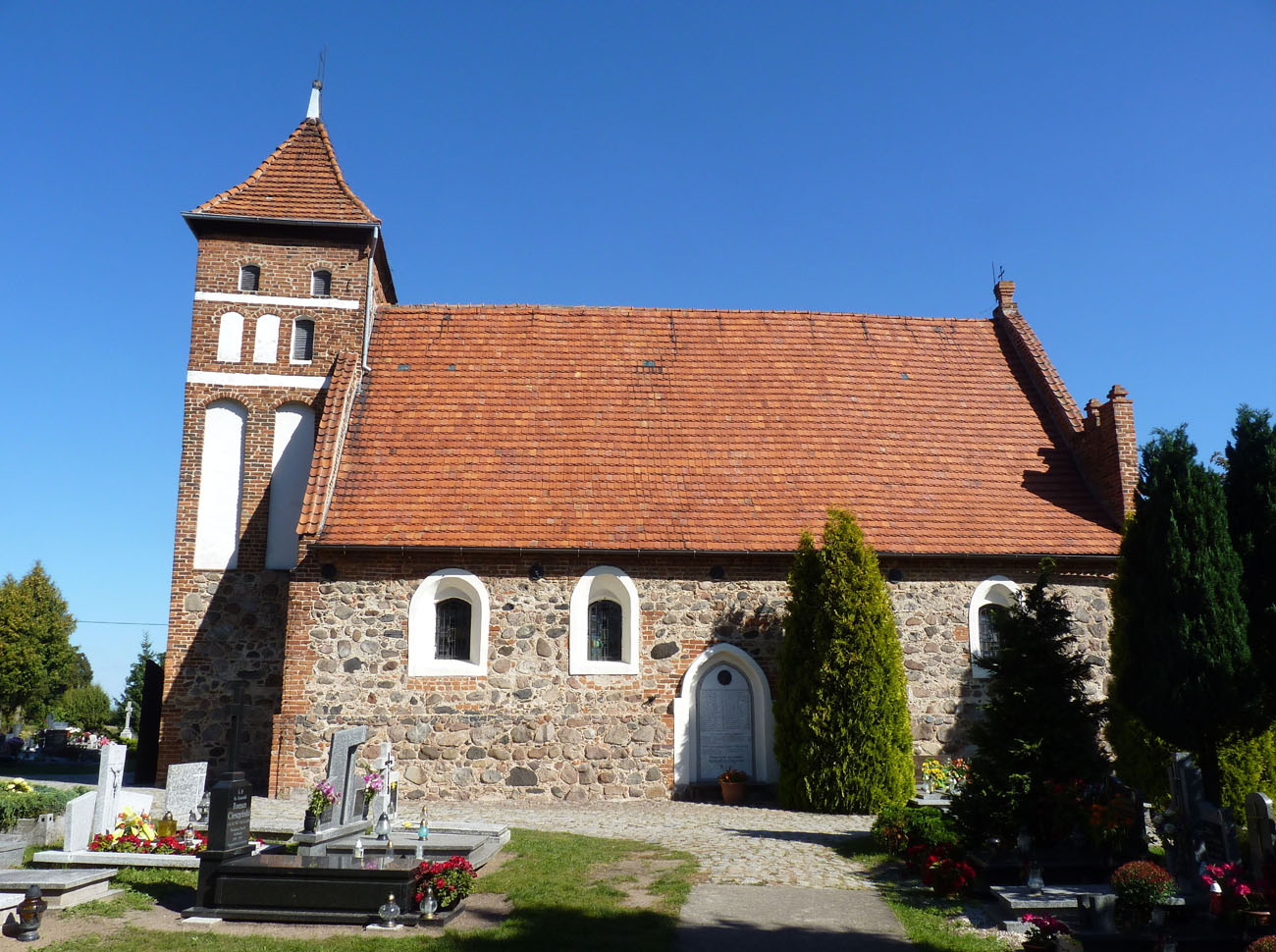History
The church in Kiełbasin (Worst) was probably erected at the beginning of the 14th century. During the Polish-Teutonic wars it was devastated, as it was recorded in the book of damages from 1414, which was also the first reference to it in the documents. The damages to the entire village was then estimated at a considerable amount of 400 fines. According to records from the 15th century, the church was endowed with four free voloks of land, but as a result of wars a large part of the land remained uninhabited. In the second half of the 15th century, the church was rebuilt, and in 1520 it, along with the entire settlement, became the property of the town of Toruń. At the turn of the 17th and 18th centuries, the church was again in poor condition and renovation works were necessary.
Architecture
The church was built of erratic stones and bricks on a rectangular plan, without a chancel separated from the nave, but with a rather long sacristy on the north side, situated in line with the eastern wall of the nave. This simple Gothic aisleless structure was 18.2 meters long and 11 meters wide. On the west side, on the axis, there was a slender and narrow, four-sided tower built, measuring 3.3 x 4 meters. The nave was covered with a gable roof, from the east based on the originally steep gable, decorated with whitewashed blendes. From the south, in the Middle Ages, there was a small porch.
The entrance was located in the center of the southern wall of the nave, in a pointed, stepped portal, flanked by two pointed windows on each side. From the east, the central window was partially extended to the gable and flanked in the lower part with blendes with double pointed arches. The eastern window itself was embedded in the central blende of the gable extended downwards, one of the five arranged in a pyramidal layout. The interior of the church was covered with a timber barrel.
The elevations of the tower were vertically separated by blendes and horizontally by plastered friezes. The lower and middle parts were divided by high blendes topped with segmental arches – three from the west, two from the south and two in the north. Above the first frieze there were shorter and slightly narrower blendes, also topped with segmental arches, four from the west and three on the other two sides, respectively. Two additional wide, pointed blendes were placed on the adjacent half-gables of the nave. The highest storey of the tower had only simple windows, while in the ground floor there was a portal to an under-tower porch, originally open to the nave with an arcade.
Current state
Despite the damages from the early modern period, the church has retained Gothic form to this day, in which an aesthetic effect was achieved with the use of sparing, but thoughtful architectural means (a symmetrical facade with a slender tower contrasting with the unadorned longitudinal facades of the nave). In the early modern period, the upper parts of the eastern gable and the vestibule in front of the southern entrance were demolished, and the southern windows were slightly widened.
bibliography:
Die Bau- und Kunstdenkmäler der Provinz Westpreußen, der Kreis Thorn, red. J.Heise, Danzig 1889.
Herrmann C., Mittelalterliche Architektur im Preussenland, Petersberg 2007.
Katalog zabytków sztuki w Polsce, tom XI, zeszyt 16, powiat toruński, red. T.Chrzanowski, M.Kornecki, Warszawa 1972.
Mroczko T., Architektura gotycka na ziemi chełmińskiej, Warszawa 1980.




