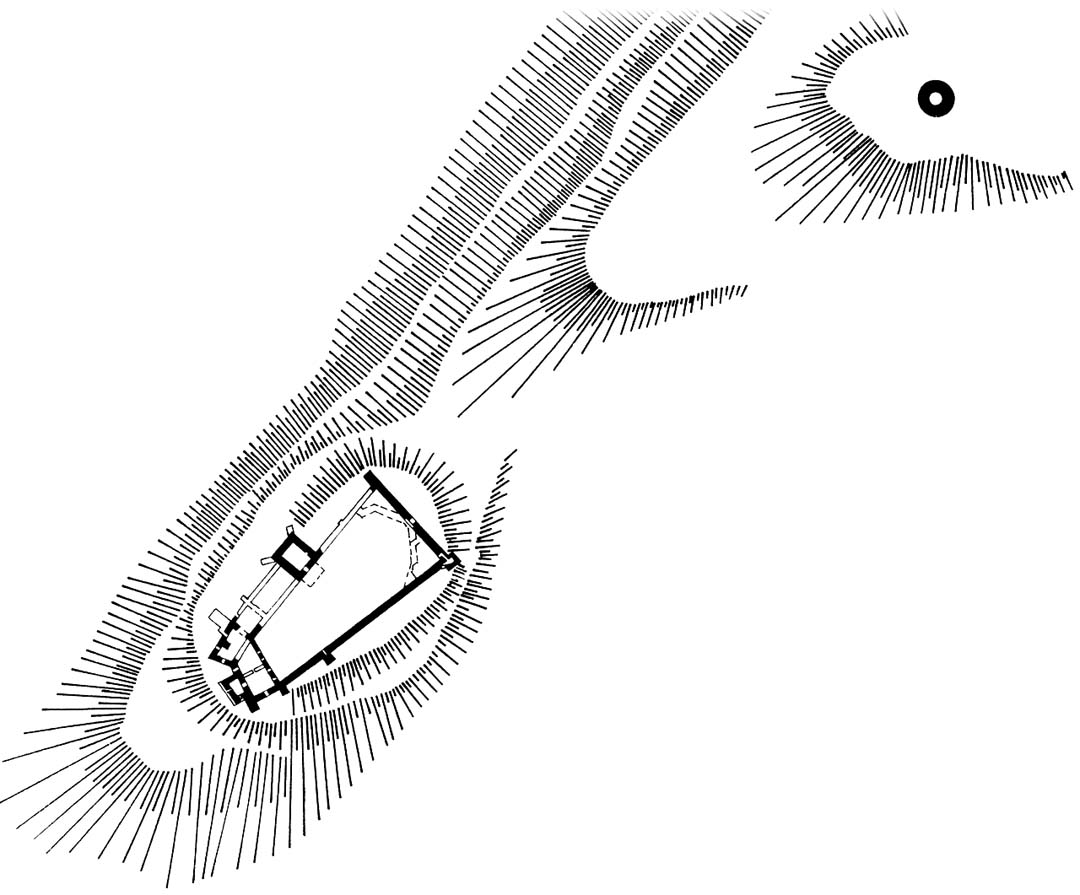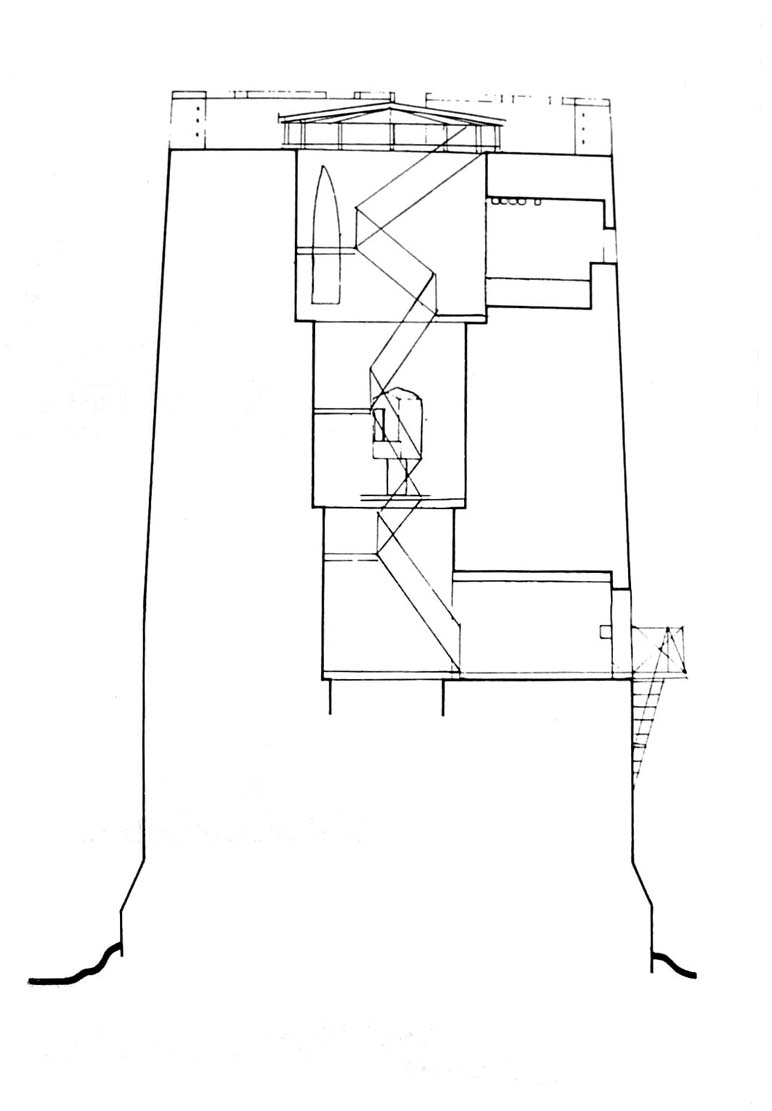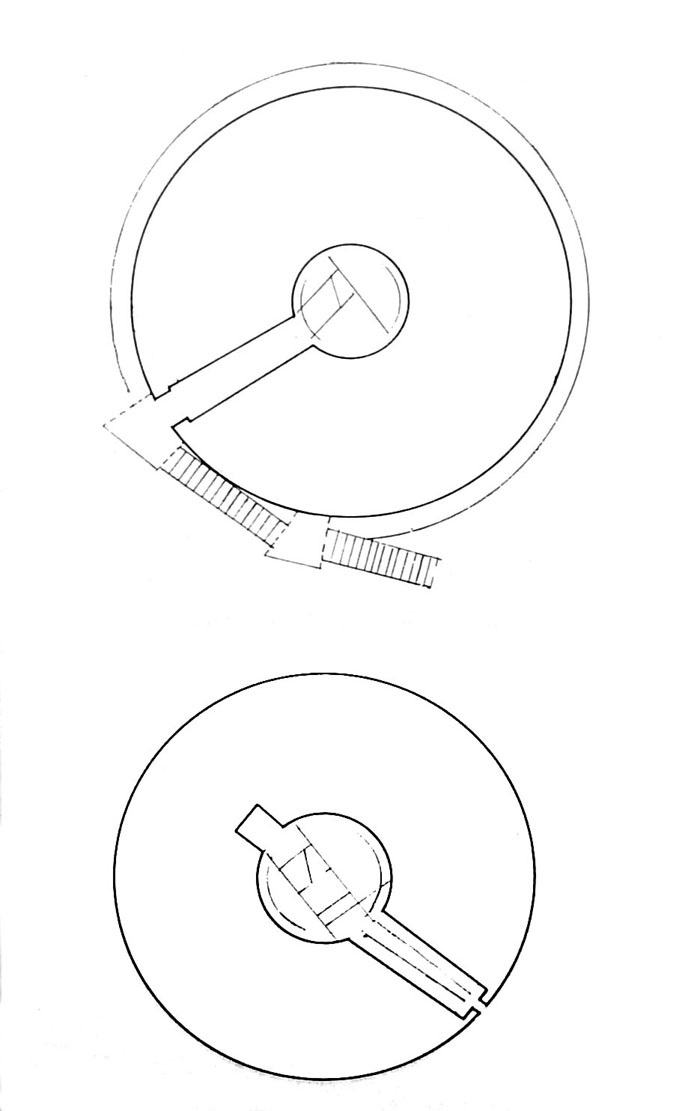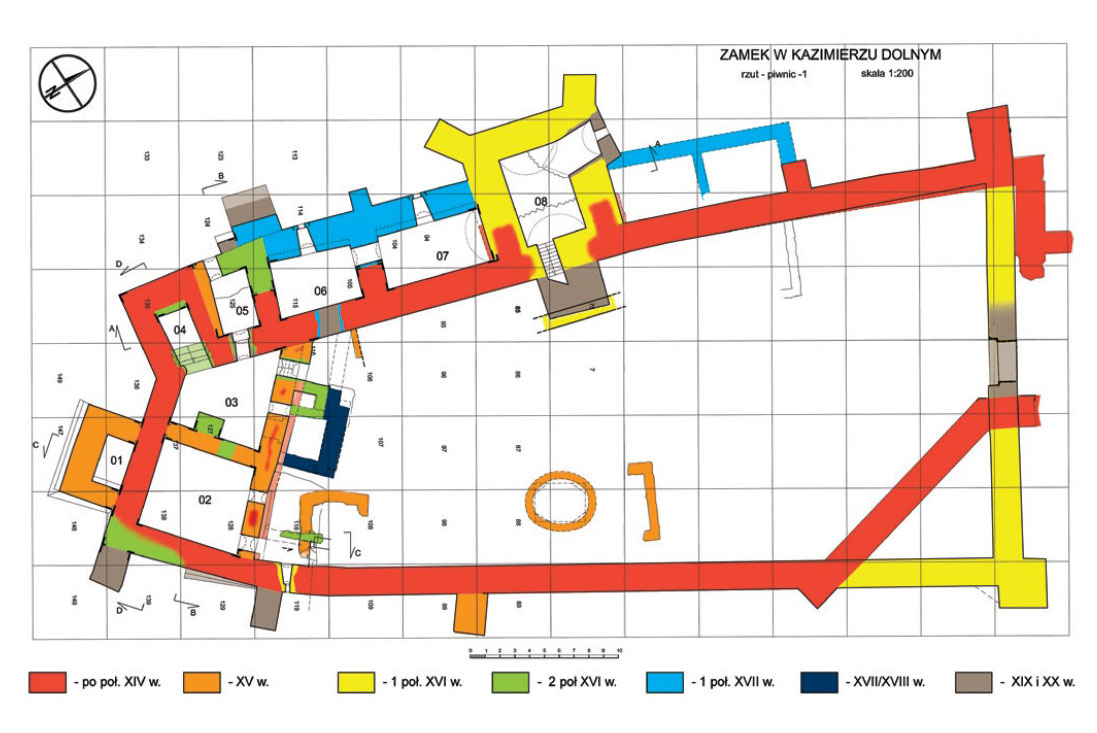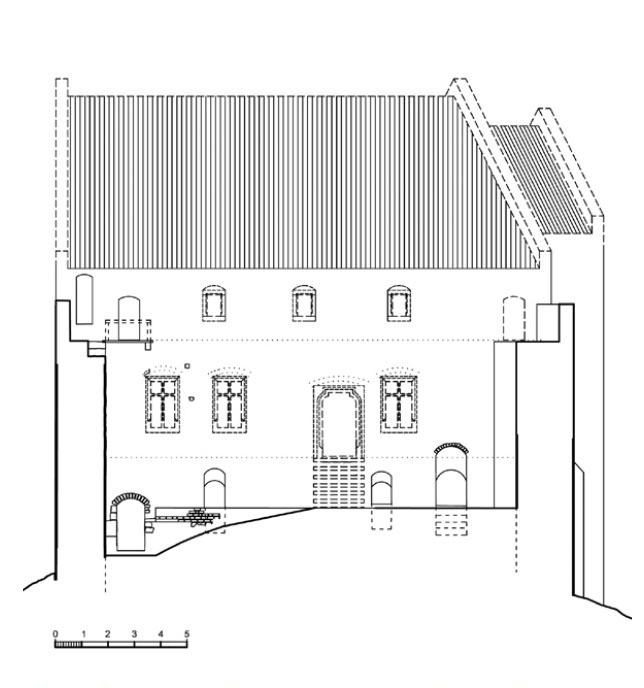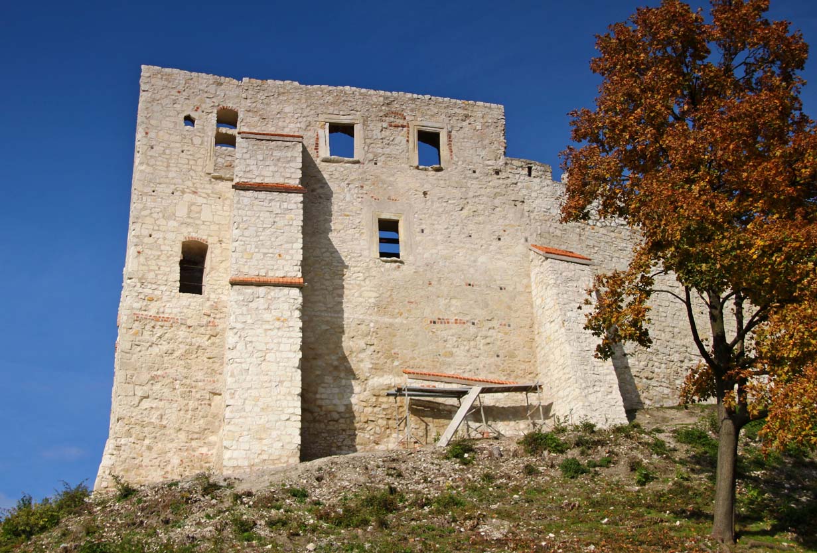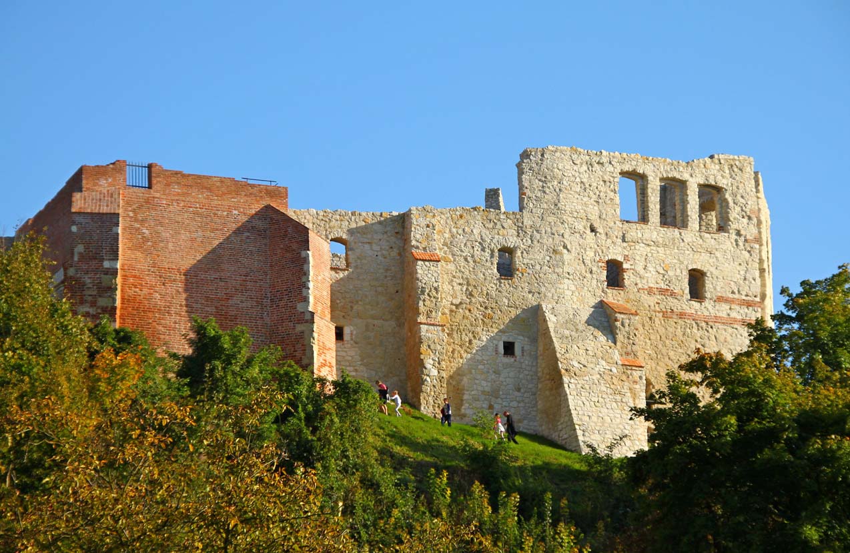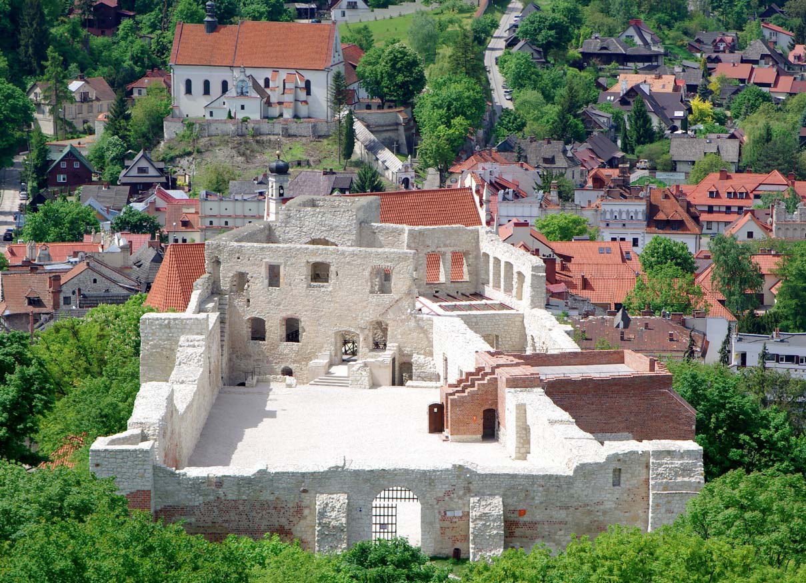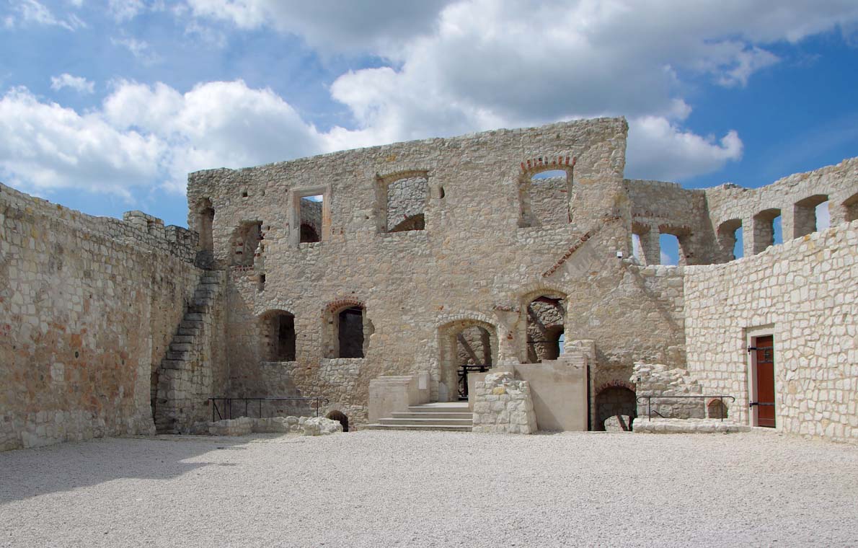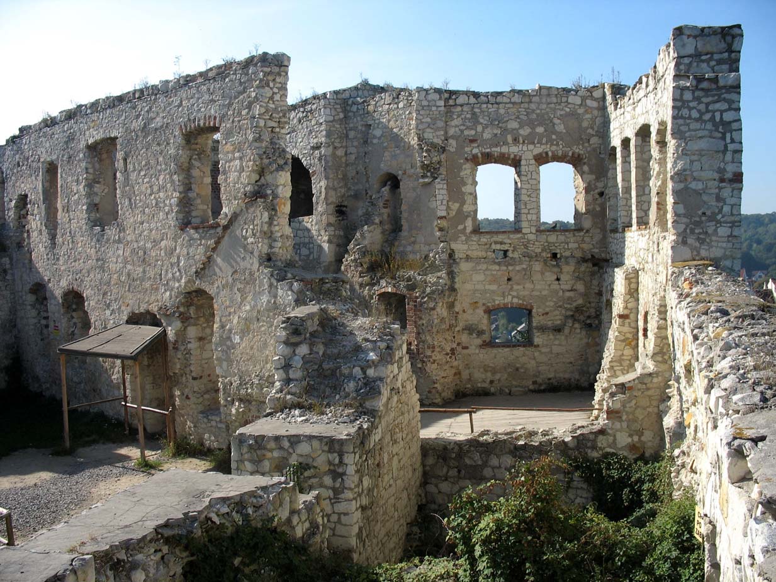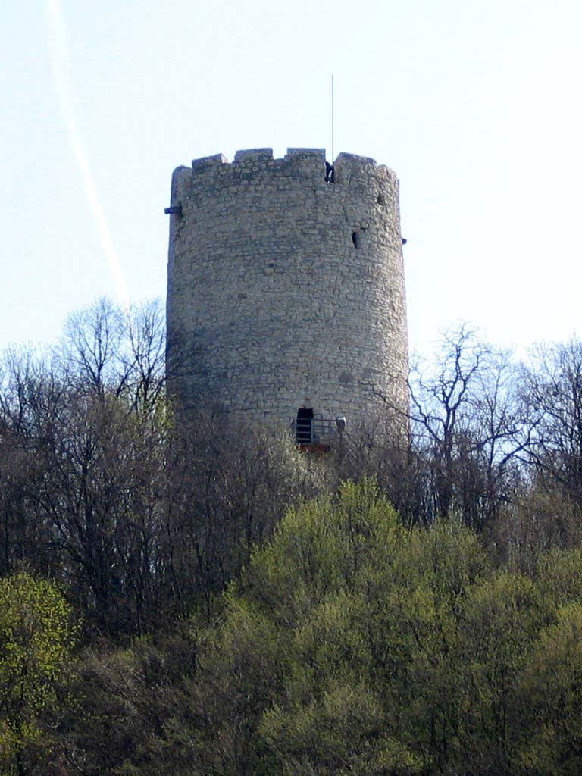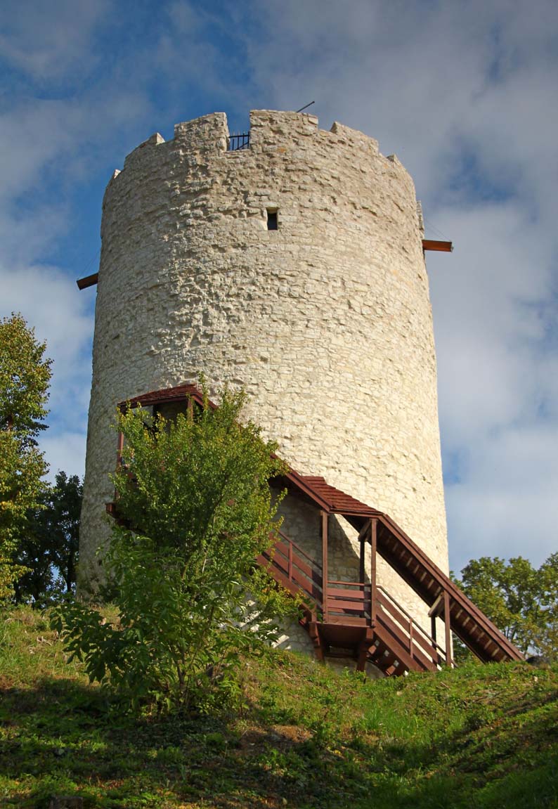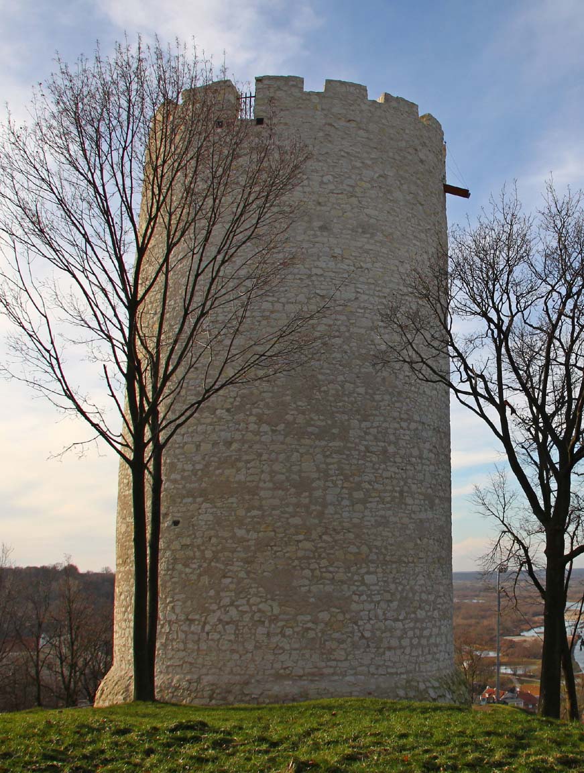History
The building of stone fortifications in Kazimierz nad Wisłą can be related with the customs chamber that has existed since the 13th century. The tower, commonly known as the Łokietek Tower, was built at the turn of the 13th and 14th centuries, possibly because of the foundation of this ruler. It guarded the communication and trade route of Vistula river and the ferry at which the duty was collected. The construction of such fortifications has numerous analogies in the Slovak (formerly Upper Hungary) and Polish territories (eg, the castles in Rytro and Czchów), whereas the tower in Kazimierz would be the easternmost object of this type.
The castle was erected a little later, because in the reign of king Casimir the Great, around the beginning of the second half of the 14th century, most probably in the 1350s. The stimulus for its construction, just like the fortifications in Lublin, could have been the Tatar invasion of 1341 and Lithuanians from 1349-1350, which devastated the surrounding lands. Both foundations had a defensive as well as administrative function as a staroste. For this reason, they later remained in the hands of tenants. In 1359 the first burgrave of the castle in Kazimierz was mentioned, and then in 1373 its tenant, Wilczek from Birków, coat of arms Topór (Axe), podstoli and castellan of Sandomierz. An interesting record from 1496 has been found in the chronicle of the Benedictine monastery in Sieciechów, informing that the subjects of the monastery were overloaded with work of repairing the Kazimierz castle.
In the fifteenth century, tenants was a family of Grots from Ostrów, and the longest, from 1509 to 1644, the starosty of Kazimierz was held by the Firlej family. At that time, thanks to Mikołaj Firlej, the renaissance reconstruction of the castle took place. Its slow demise began after the destruction made by the Swedes in 1655-1657 and 1707-1714. From 1774, the stronghold was already abandoned.
Architecture
The complex of medieval fortifications in Kazimierz Dolny consisted of a royal castle and a cylindrical tower located 180 meters away. It was erected on a hill overlooking the town and the river. It was built of unworked stone on a plan of a circle with a diameter of 10 meters. Its height reaches 20 meters, and the thickness of the walls reaches in the ground floor up to 4 meters. It received a characteristic barrel shape, rarely found in Poland, but often in the Thuring – Saxon region. This form was supposed to make difficult to add siege ladders, and the arrows were reportedly falling at an angle dangerous for the attackers themselves. The entrance to the tower was placed six meters above the ground level. Perhaps led to it a bridge from timber fortifications that would have to surround the tower (although they were not discovered during archaeological researches), or possibly the entrance was led along the wooden stairs straight from the courtyard. In case of danger, such a platform could be disassembled or pulled inside, completely cutting off the tower from enemies. The oldest source records indicate that tower could have been covered with a conical roof supported by wooden pillars, while maintaining a defensive gallery, covered with a crenellated breastwork. In tower’s interior, traces of three utility storeys have survived: the entrance floor, the higher defensive flooor and the most extensive residential and economic with preserved traces of the fireplace. They all had flat, wooden ceilings and were connected by means of ladders and openings in the ceilings. In the lowest storey there was a dark and stuffy dungeon, 6.7 meters deep (from the tower entrance level). With a wall thickness of up to 4 meters, its internal space was very small. The upper floors were equipped with single slotted window openings with stone benches.
The castle was located on the neighboring hill, closer to the town, which could have been its economic base and whose defense it was to serve. It was an excellent strategic point for controlling the waterway, ferry and neighboring roads. At the same time, natural defensive conditions were used in the form of a steep slope from the side of the Vistula and the town and a ravine constituting a natural moat cutting off the castle area from the plateau on the eastern and northern side. All the walls were erected on a properly cut rock.
The original castle consisted of perimeter walls in the shape of an elongated polygon with dimensions of 30×65 meters. On the north-east side, the corner was originally cut off to adjust the walls to the terrain and slope of the hill. In its vicinity was the original entrance to the castle courtyard, leading from the direction of the cylindrical tower. A wooden bridge must have preceded it. The perimeter was reinforced with six buttresses from the west and two from the northern, steepest slope of the hill. On the south – western side, the defensive wall was formed into a several-storey tower. Once it was considered open from the courtyard side, but the internal opening was secondary, and the tower could originally be closed. The defensive walls were between 6 and 8.5 meters high and crowned, like the cylindrical tower, with crenelage. The entrance to the pavement in their crown led up the stairs created in the thickness of the wall. Their relics have been preserved in the south-western corner of the courtyard. Due to the limited number of residential buildings, there probably must have been some wooden buildings in the courtyard. There also was a well of a 62 meters depth, near the eastern line of the walls. It had an oval shape, but the above-ground part was passing into a rectangular shaft. This shape was probably associated with the use of a turnstile with two buckets, as mentioned in sources from 1509. A wall, discovered in the vicinity of the well from the north, may indicate that it was functionally connected with the economic building, perhaps the kitchen.
The expansion from the 15th century consisted of erecting of a residential building in the southwestern part of the courtyard, distinguished by the technique of stone walls with brick leveling layers at the level of ceilings and sills, which are a characteristic decoration of strips of four layers of bricks (this originated from structures used, among others, in the buildings of the Byzantine Empire, it was used to level brick with irregular layers of stone face). It was a three-storey, two-space building with an economic ground floor and a residential first floor was than built. As the courtyard level was uneven then, the slope towards the southwest was used for the construction of the lower floor. Internal divisions are poorly readable, but the building at the levels of the lowest two floors probably had two rooms each. The entrance to the eastern room on the ground floor led through a door in the southeast corner of the courtyard. The room was equipped with one window and connected to the room from the west, also with one window. It is not known if these rooms had vaults, but on the upper floor there were two rooms covered with a ceiling based on a wall offset. The western part was probably occupied by a hall with one window, and the eastern part was a large chamber with three large windows. Relics of the architectural detail found at the castle indicate the use of pointed windows in the building. On the third floor there was then a low, single-space room with three small windows from the north, one window from the south and one in the gable wall from the east. This interior was probably intended for the castle crew. During reconstruction the former oblique south-west tower was raised by two floors and on the ground floor level it was connected to the hall, while its third floor (presumably accessible by internal stairs), probably higher than the building, could have a chapel illuminated by a two-light window.
In the fifteenth century, a four-sided tower was erected at the southern facade of the building. Currently, it is difficult to determine how many storeys it had, but certainly their usable levels originally differed by half a storey from those of a residential building. It was equipped with small arrowslit-type windows: two in the west facade, three from the east and probably one from the south. It could have an observational role and provide flank defense of the castle from the side of access road and the ferry on the Vistula. Wooden stairs provided internal communication.
In the second half of the 15th century, the courtyard was leveled. A brick bathhouse was also erected in front of the residential building, the floor of which was made of pugging falling westward, towards the entrance. At the same time, the area in front of the north facade and inside the building was raised, which could have been related to the change of the former ground floor to a basement. This order of works is confirmed by the two lower windows refurbished to the basement ones. A narrow passage to the new arrowslit in the eastern wall was left between the bathhouse and the house.
In the late Middle Ages, next changes were made to the appearance of the main residential house. At its western part of the north facade a new descent was made from the courtyard with stairs in the thickness of the wall to the basement, where the kitchen was arranged. Probably at the same time a cellar was included to the kitchen, after piercing the entrance and building equalizing stairs, under the former south-west tower. A new entrance to the hall on the first floor was also made, which was accessible from the courtyard via wooden stairs. After dismantling the alleged stairs inside the building, the crew room above the representative room could be accessed from the east curtain through a pierced doors and further through the porch on the brackets, which relics remained in the north facade. This entrance can be related with new stairs in the wall thickness from the courtyard side.
A little later, probably in the first half of the 16th century, a quadrilateral residential tower was added from the river side. Unlike the rest of the castle, it was built of bricks. Located in the middle of the north-west section of the walls, it was built on a square plan with a side of 10 meters and strongly extended in front of the perimeter. For this reason, its external corners were reinforced with buttresses. The interior of the tower was single-space on each storey, and it had three or four levels above ground and a barrel vaulted cellar. Originally, it must have been covered by a tent roof. Near the tower, a ceramic tile floor was discovered, a remnant of a small room. It was once interpreted as the bathhouse described in the sources as “extra castrum” (outside the castle walls). The construction of fortifications on the southern side of the castle in the form of a stone-faced ditch and enlargement of the courtyard on the north-east side can also be connected with the 16th century.
Current state
The castle is currently secured as a ruin with a readable layout. However, the XIII / XIV century tower has been fully preserved, being one of the most valuable monuments of this type in Poland. Both recently renovated buildings are adapted for sightseeing. Dates and opening times can be checked on the official website of the castle here.
bibliografia:
Brykowska M., Wółkowski W., Zamek w Kazimierzu Dolnym w świetle badań architektonicznych, “Ochrona Zabytków”, 1/2018.
Leksykon zamków w Polsce, red. L.Kajzer, Warszawa 2003.
Mitrus E., Zespół zamkowy w Kazimierzu Dolnym, badania archeologiczne w latach 2010–2013 [w:] Zamki Lubelszczyzny w źródłach archeologicznych, red. E.Banasiewicz-Szykuła, Lublin 2015.
Teodorowicz-Czerepińska J., Zamek w Kazimierzu Dolnym, Lublin 1987.

