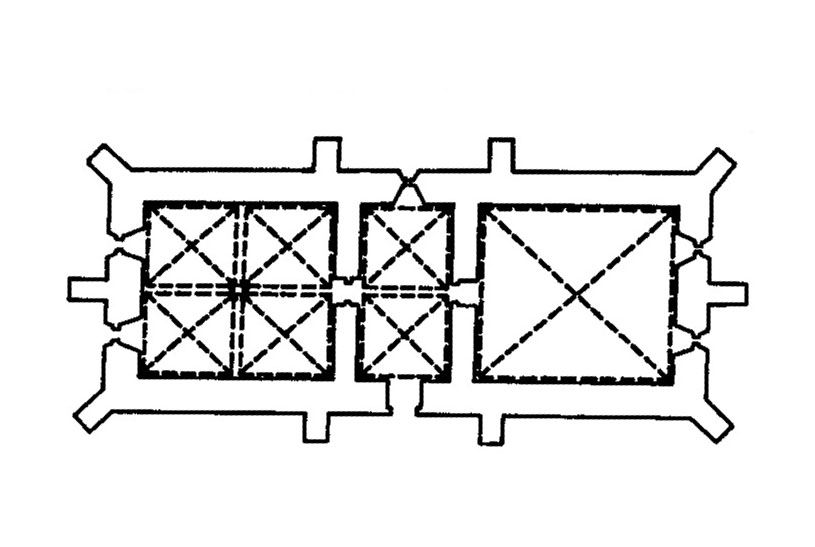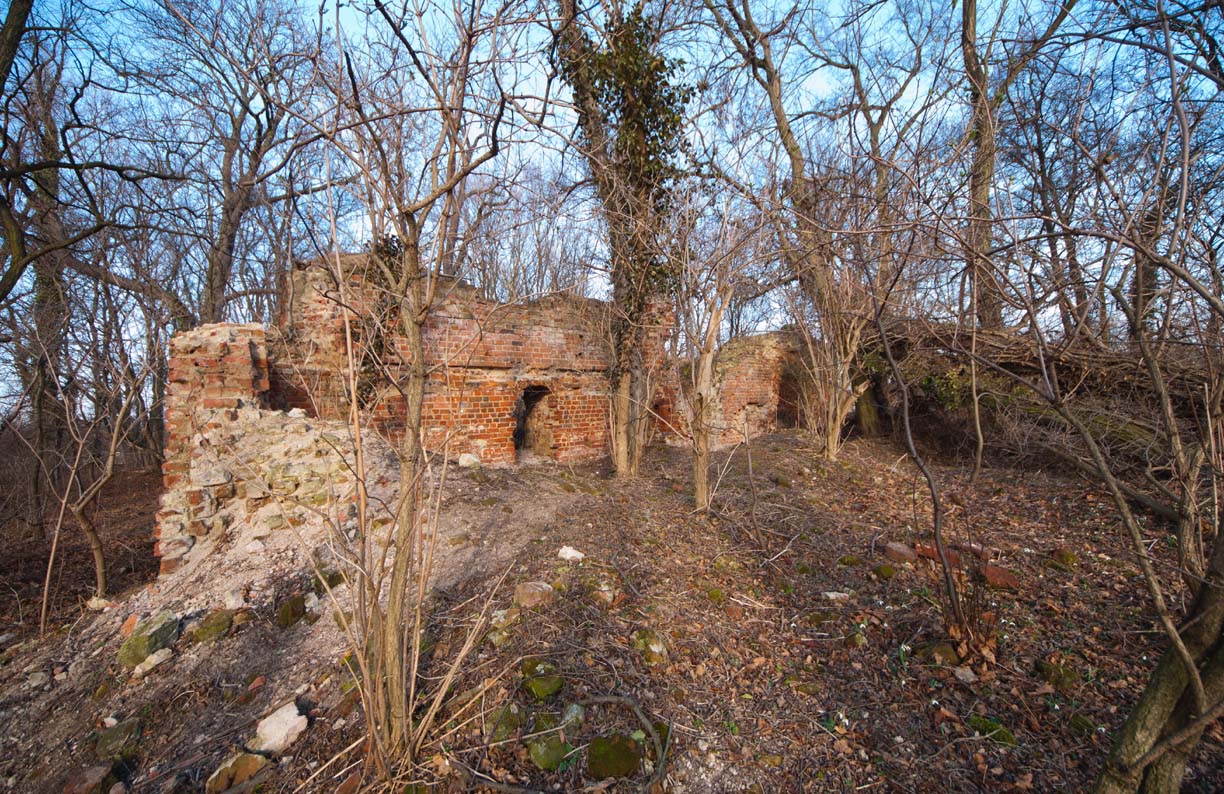History
The settlement of Jelcz (German: Jeltsch) was initially recorded in 1245 as the property of the Wrocław bishopric, but around 1268, thanks to the Archbishop of Salzburg Władysław, the ruler of Wrocław who also governed the Wrocław diocese, it became part of the prince’s estate. The initiator of the construction of a brick manor house near Jelcz in the third quarter of the 13th century could have been Archbishop Władysław or possibly Prince Henry IV Probus. In 1277, the manor house was recorded in connection with the kidnapping of Probus by Bolesław Rogatka “in lectu suo in Jelsch”. In the feudal documents of the Duchy of Legnica-Brzeg, the manor house was recorded in 1343 (“das haus”). Presumably, in the later period of the 14th century, it was expanded by the princes of Silesia into a slightly more impressive castle.
In 1452, Jelcz was acquired by burgher families, first the Kotulińsks, then in 1490 by the Sauermans. When it was in the hands of the Wrocław burgher Konrad Sauermann, it may have undergone another reconstruction around 1518, this time in the early Renaissance style. After the destruction during the Thirty Years’ War, associated with the fire in 1623, the manor lost its importance and gradually fell into disrepair over the years. It is true that a reconstruction plan was drawn up by Valentin Säbisch and minor construction work was carried out in 1643, but ultimately the building fell into complete ruin. In 1816, a brewery was established on its premises, which was also abandoned over time.
Architecture
The medieval manor was located in the Oder riverbed. Its main element was a rectangular building measuring 11.6 x 28 meters (interior 8.5 x 24.5 meters), built of bricks with a monk bond on foundations of erratic stones. The original layout probably also included timber buildings, and the whole was probably initially surrounded by an earth rampart topped with a palisade (similar to the bishop’s castle in Milicz). The waters of the Oder were used as the external defense zone, which was also used to create a surrounding moat.
The main building of the manor was symmetrically surrounded with buttresses, in the corners placed progressively at an angle. The next buttresses, arranged perpendicularly to the walls, were located in the middle of the walls. Their layout would indicate that according to the original plan, the house was to be divided into three rooms of similar width, with sixpartite vaults to be installed in the outermost ones. Ultimately, however, the ground floor of the building was formed by three rooms, but two larger on the sides and one narrow in the middle, which repeated the layout of the medieval bishop’s palace in Wrocław. Of these, the western room was covered with a vault supported by a pillar. The central one was topped with a two-bay ribless groin vault, while the eastern room had a single-bay vault.
The layout of the building’s upper floor was similar to the ground floor or there was a larger chamber in the form of a representative hall, next to which there could have been a smaller private living room (similarly to the castle house in Milicz). The entrance led to the upper floor from a wooden porch set on stone corbels, located on the side of the courtyard. The windows with brick jambs splayed on both sides had slightly pointed heads. Heating may have been provided by fireplaces, similarly to the bishop’s Milicz, while the latrines may had the form of projections over the moat.
In the 14th century, the main house of the manor was surrounded by a brick defensive wall on a plan close to a square. In the following years of the 14th and 15th centuries, two utility wings with basements were built next to it, first the north one, later the west one, closing the inner courtyard together with the older residential house and the last unbuilt curtain wall.
Current state
Only the ruins of the ground floor and the second floor of the Renaissance building have survived to this day, which was a rebuilt Gothic manor house. The reconstruction led to the creation of a four-winged layout with a courtyard surrounded by arcaded cloisters, of which the 13th-century building constituted the south-eastern part, and the buildings from the 14th and 15th centuries the western and northern parts. The next changes visible to this day are the result of the 19th-century transformation of the building into a brewery (e.g. simple, large windows and doors). Admission to the area of the overgrown monument is free. It is located on the southern side of the town Jelcz-Laskowice.
bibliography:
Chorowska M., Rezydencje średniowieczne na Śląsku, Wrocław 2003.
Leksykon zamków w Polsce, red. L.Kajzer, Warszawa 2003.




