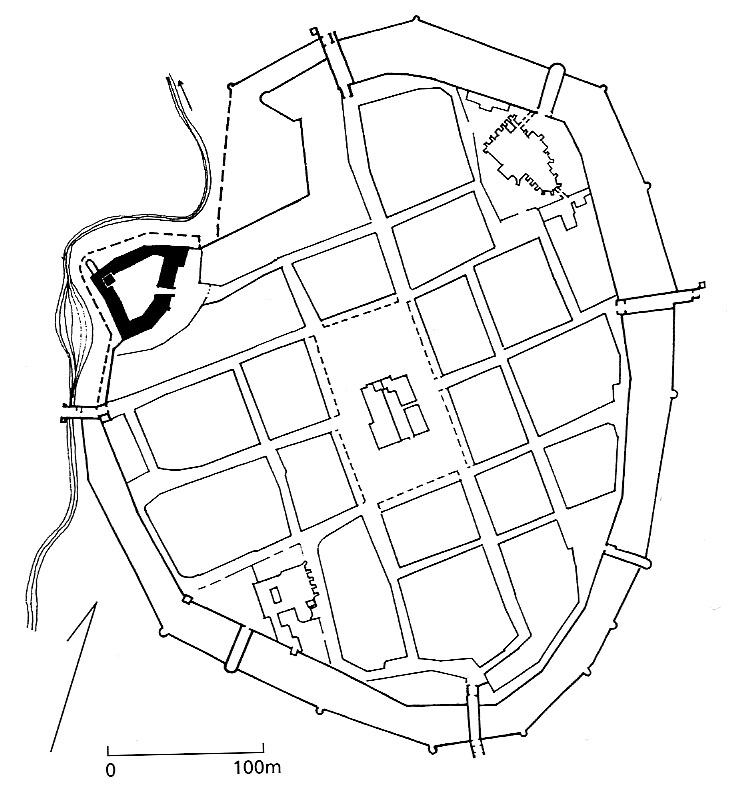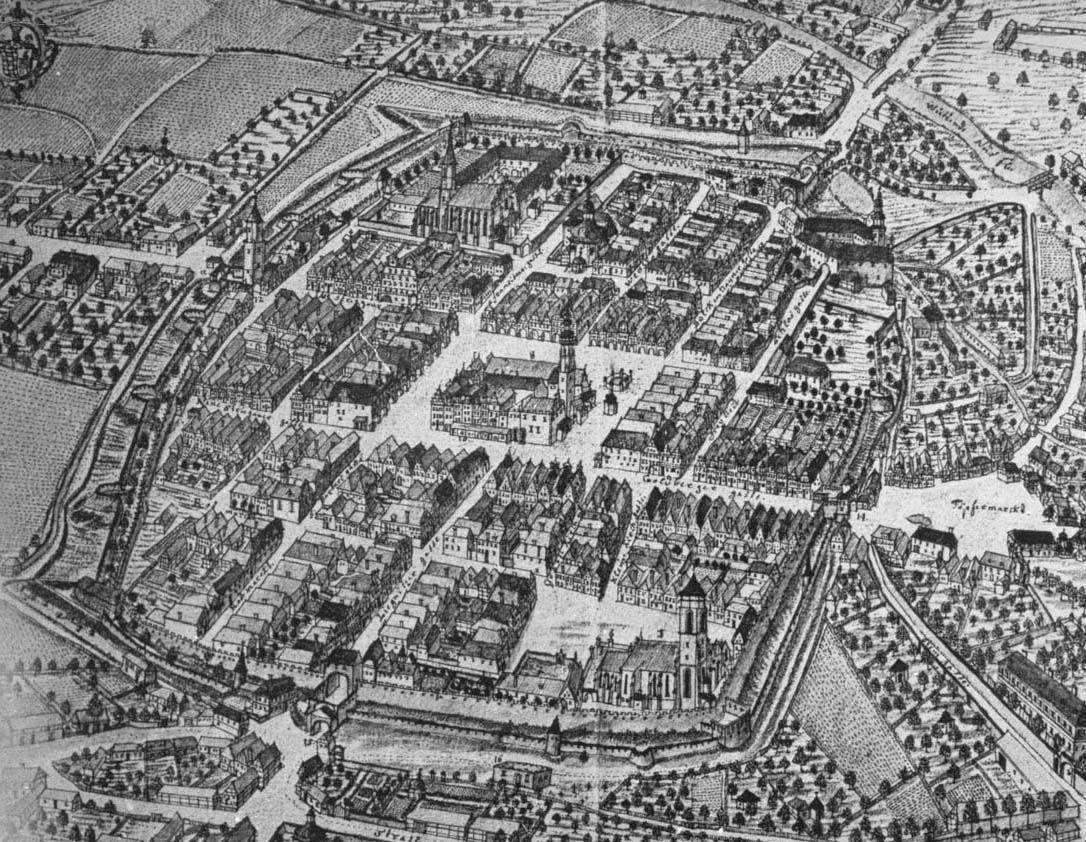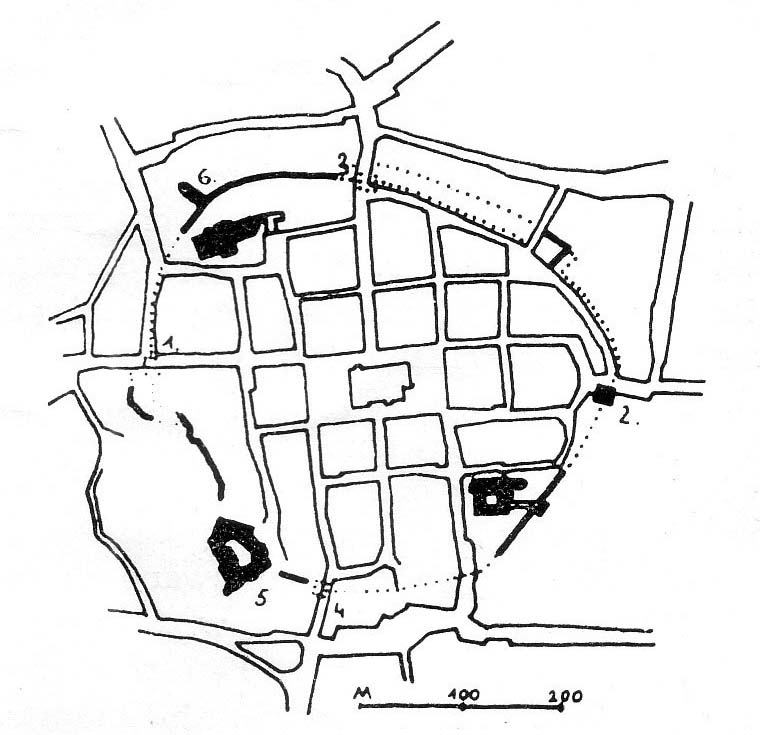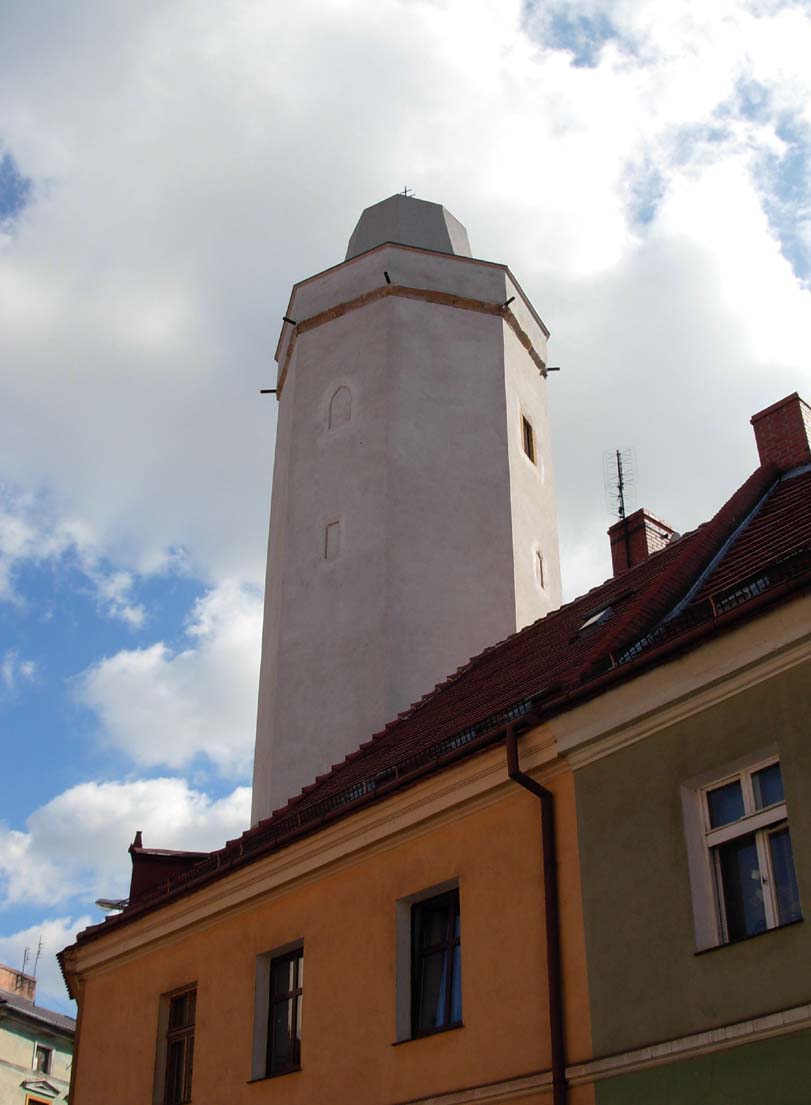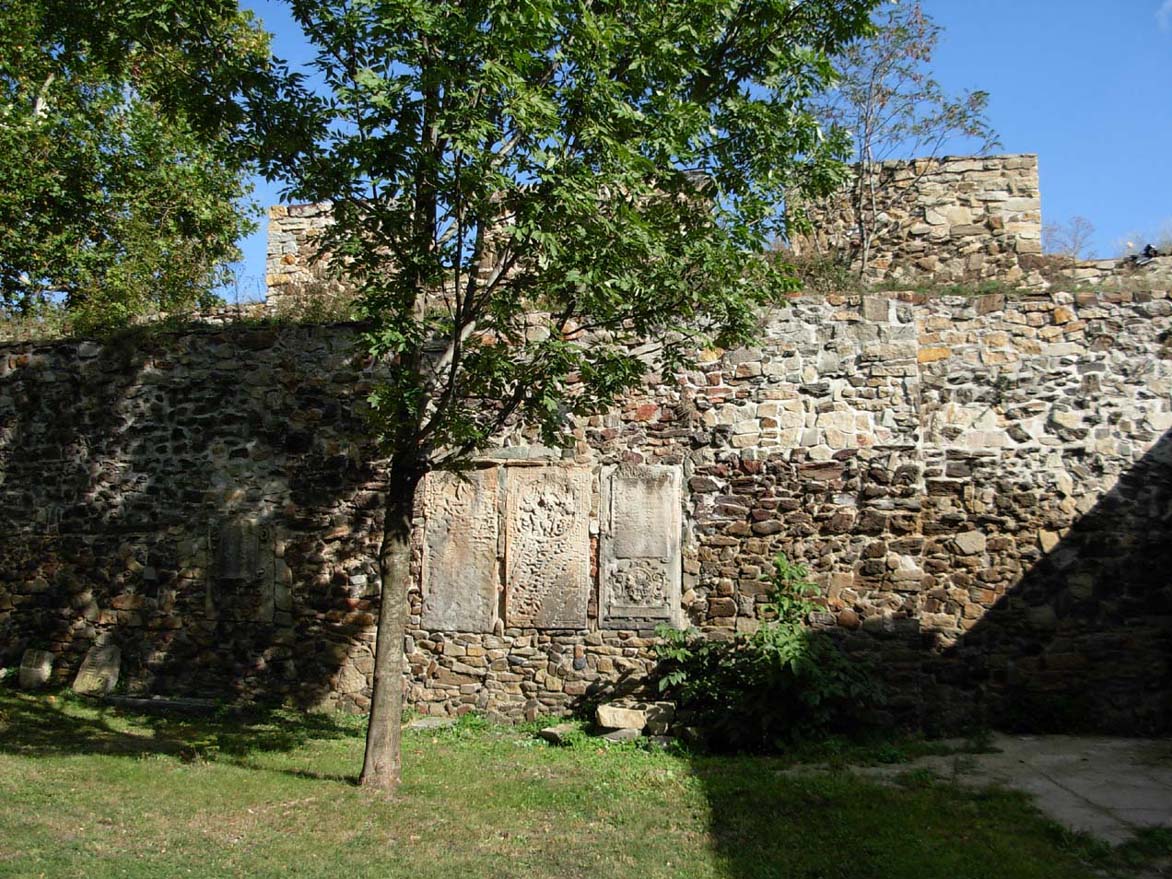History
The former settlement of the Lubiąż Abbey received town charter in 1242. The town walls of Jawor began to be erected in the third quarter of the 13th century, probably on the initiative of duke Bolko I. It were built and modernized in the 14th century, probably due to the increasing rank of the town, since 1303 the capital of the Duchy of Jawor. Already in 1292, Bolko ordered the repair of existing sections of the walls and the paving of the Jawor market.
In 1427 and 1429, the Hussites destroyed the neighborhood of Jawor, but did not try to capture the town and the castle. In the years 1510-1536 due to the development of firearms, the fortifications were modernized, adding a second, outer ring of walls. The most endangered places were reinforced with low towers from which firearms could be fired.
During the Thirty Years’ War, the castle and the town were occupied by the Swedes, and in 1648 both were burned while being recapture by Austrians. From that moment, fortifications fell into ruin from which they were never fully raised. In the nineteenth century they were mostly dismantled. In the years 1902 – 1904, the collapsed part of the preserved bastion was rebuilt and, at the request of the municipal authorities, a government subsidy was granted for further renovation works.
Architecture
In the 14th and 15th centuries, Jawor was surrounded by a single line of a defensive wall with a shape similar to an oval. The western side was additionally protected by the Nysa Szalona River and the castle, connected with the town fortifications. The town’s defense system was strengthened by the church of St. Martin with a high tower, located in the north-eastern corner of the town. Four gates led to the Jawor: Bolkowska, Legnicka, Złotoryjska and Strzegomska, overlooking four sides of the world.
Next to the Strzegomska Gate, a Strzegom Tower was situated within the defensive wall. It was built on a square plan, the top passing into an octagonal part. Above there was a terrace that served as the main defensive post and brick helmet. The tower is about 25 meters high, and the thickness of its stone walls is almost 2 meters. Its lowest part was available only through a hole in the vault. Between the prison cell in the lower, square part and a terrace at the top, there were two more storeys. The lower was an utility and storage room, the upper one housed the residential part, called the watchtower. The tower was accessible from the outside only on the level of the second floor through a ladder or a wooden platform.
In the years 1510-1538, as part of the modernization of Jawor’s defense system, a second ring of the lower, outer wall was erected, reinforced with unevenly spaced semicircular low towers and three elongated bastions connecting both rings of fortifications. Outside the outer wall, a ditch was dug and an earth ramparts were built. In the space between the two lines of the walls, i.e. zwinger, there was still a thirteenth century moat and an earth rampart. At the beginning of the sixteenth century, the spaces between the battlements were also walled up, leaving narrow shooting holes for hand fire weapons. The town gates were than preceded by long necks connected with the outer perimeter of the walls.
Current state
Only few fragments have survived from the medieval fortifications, including the Strzegom Tower from the 14th century (rebuilt in the 15th century), which was originally a part of the Strzegom Gate and a 16th century work called Angel Bastion. Strzegom Tower is located at the junction of Staszica and Staromiejska Streets, where it is obscured from two sides by modern urban buildings. Near the church of St. Martin, you can see a short section of the full-height defensive wall, along with a battlement, while behind the Bernardine monastery, a fragment of the wall with a rebuilt tower and the outline of the former moat.
bibliography:
Przyłęcki M., Miejskie fortyfikacje średniowieczne na Dolnym Śląsku. Ochrona, konserwacja i ekspozycja 1850 – 1980, Warszawa 1987.
Przyłęcki M., Mury obronne miast Dolnego Śląska, Wrocław 1970.
Rybotycki J., Jawor, pradzieje i średniowiecze, Wrocław 2015.

