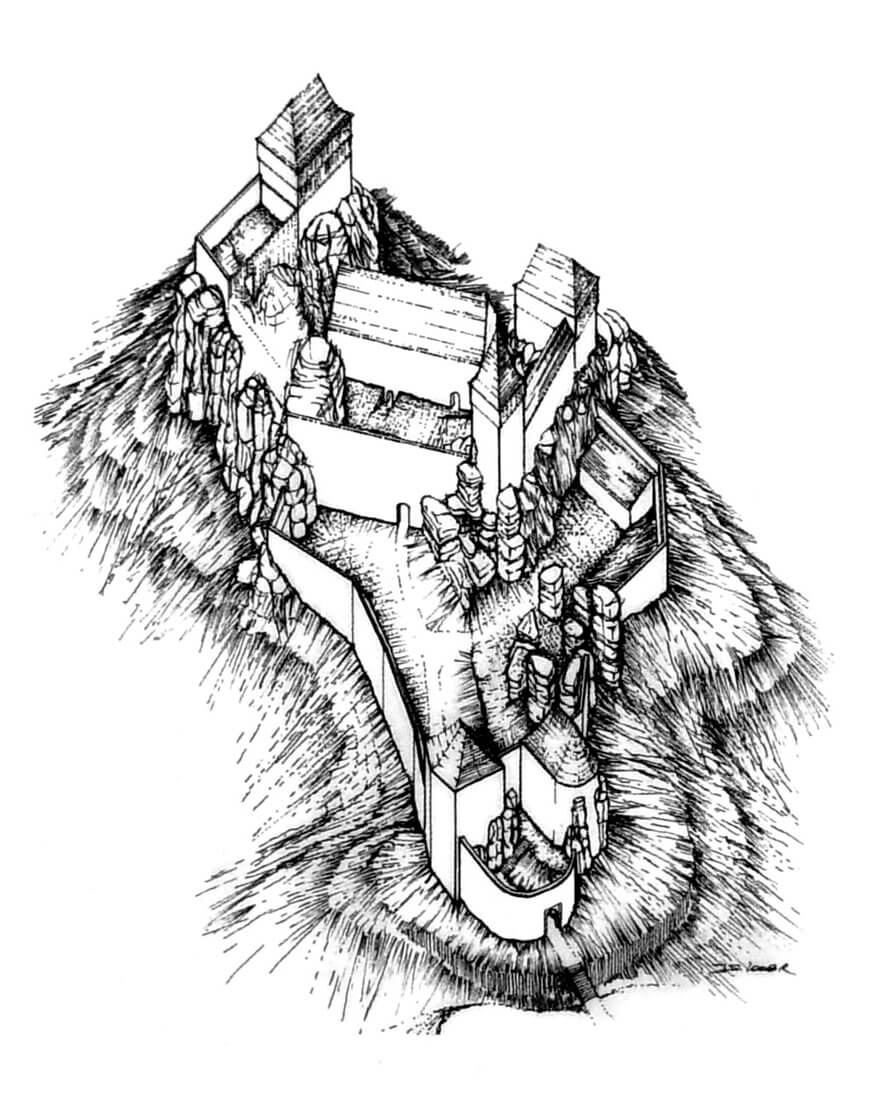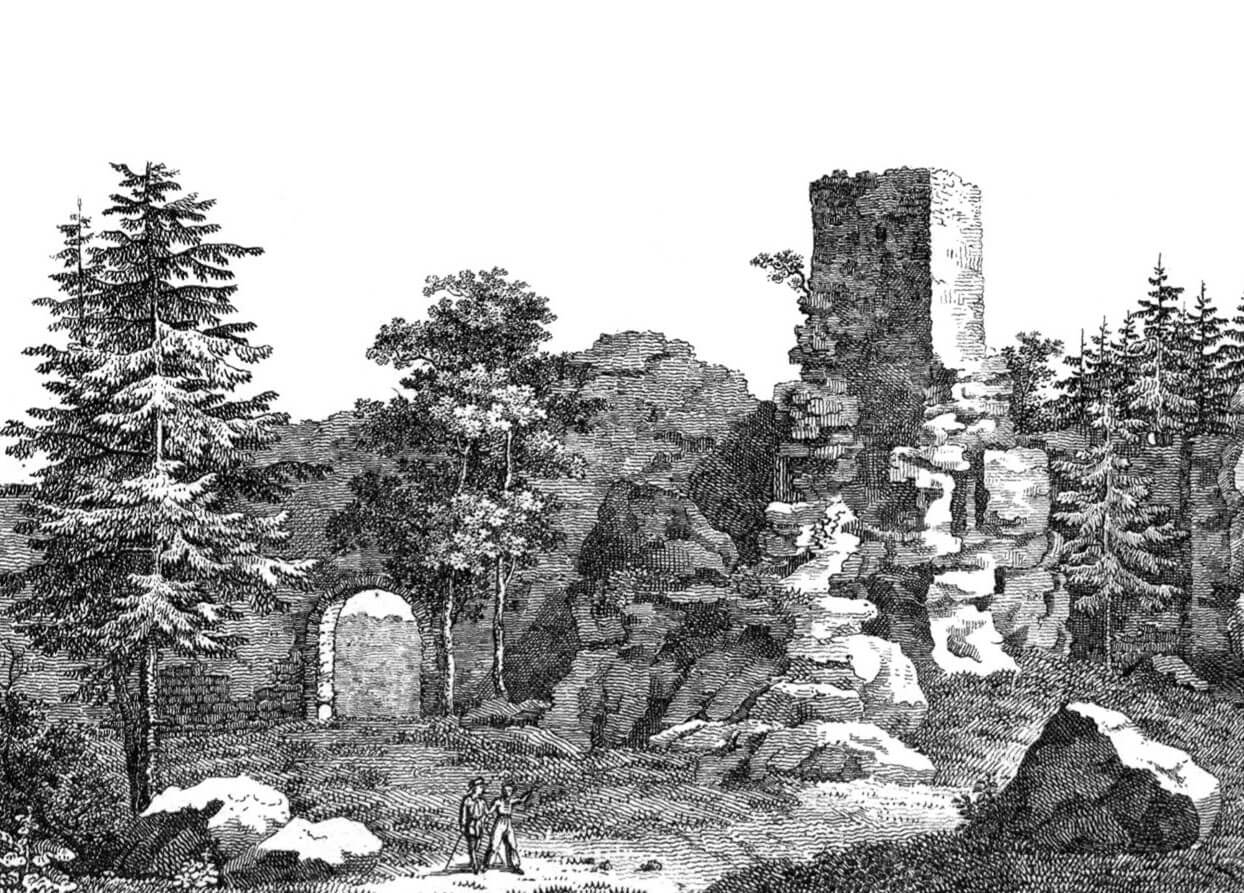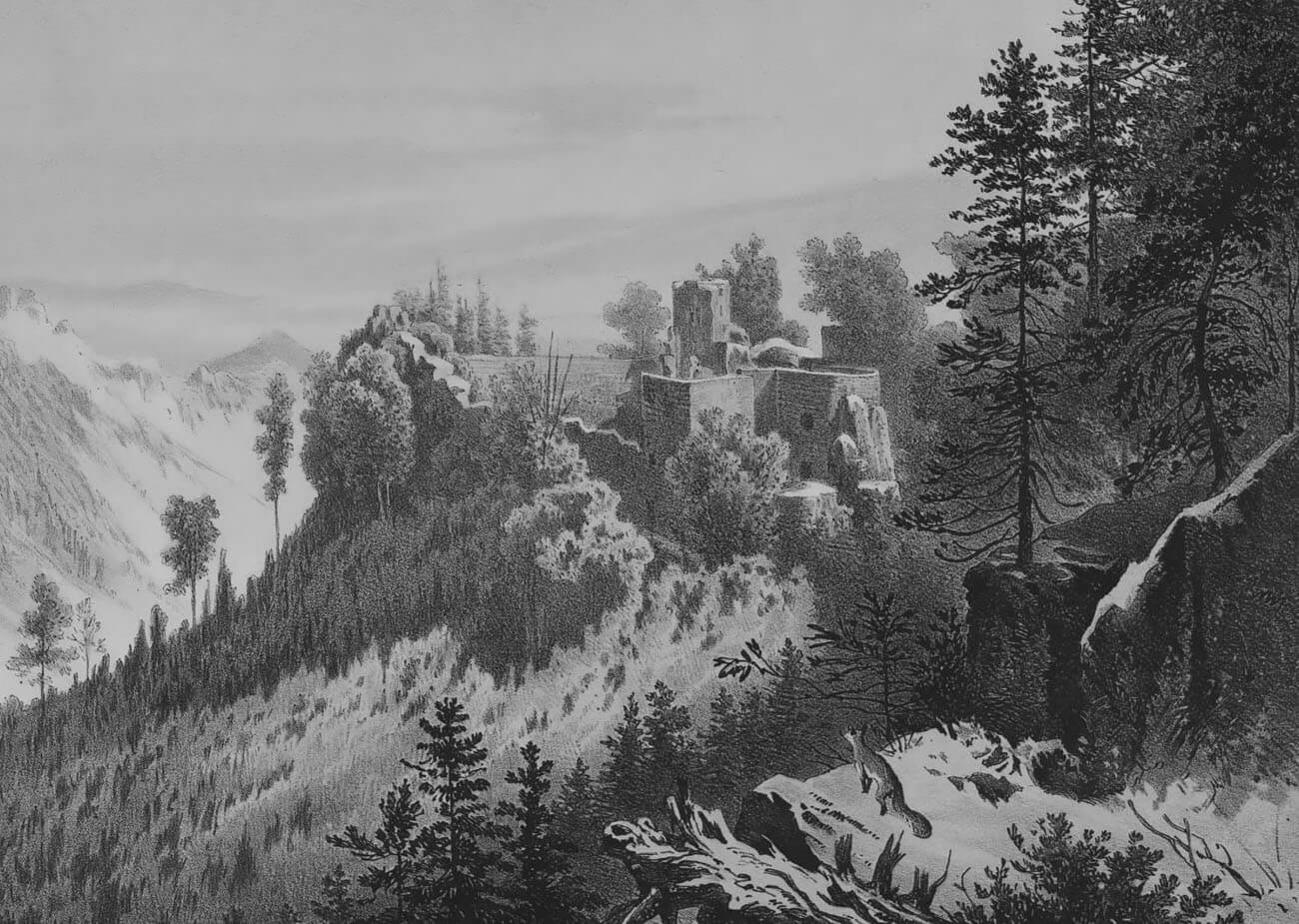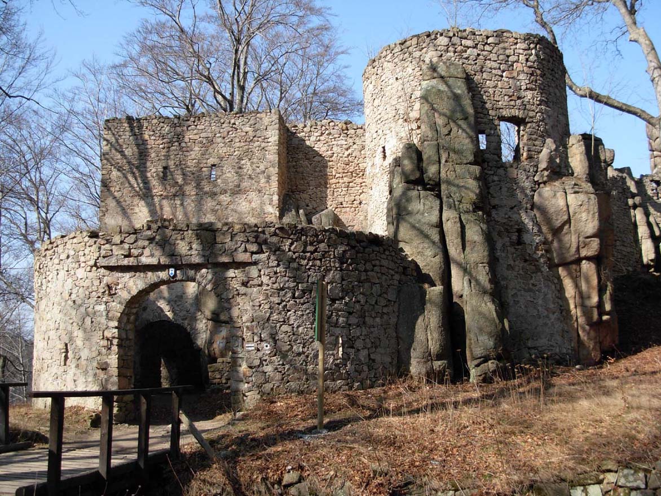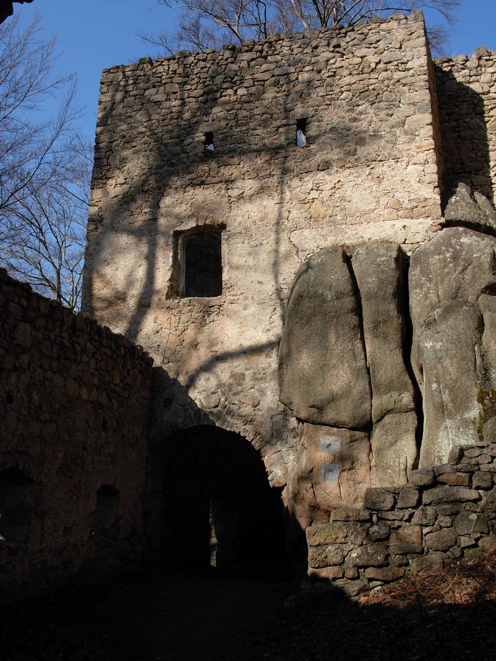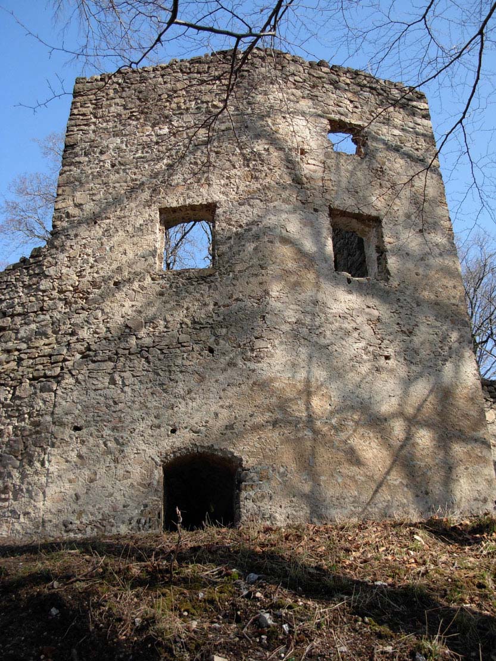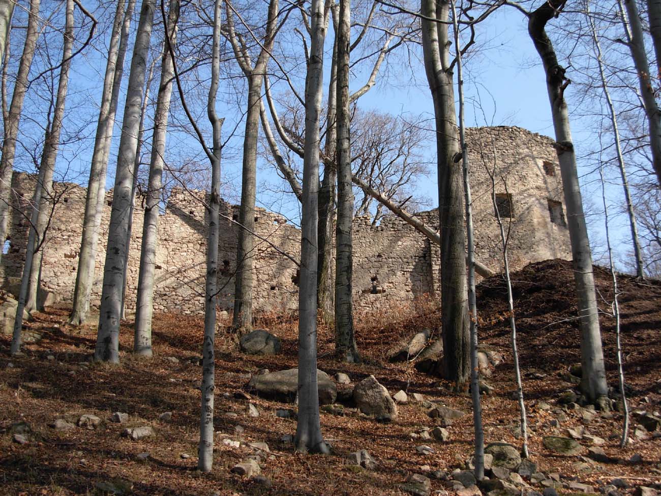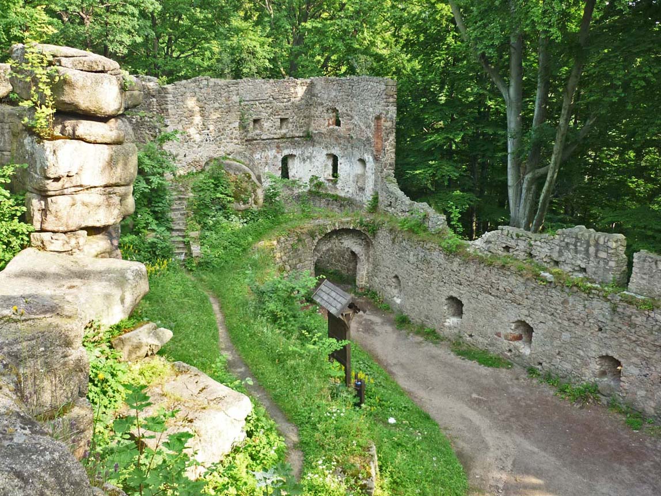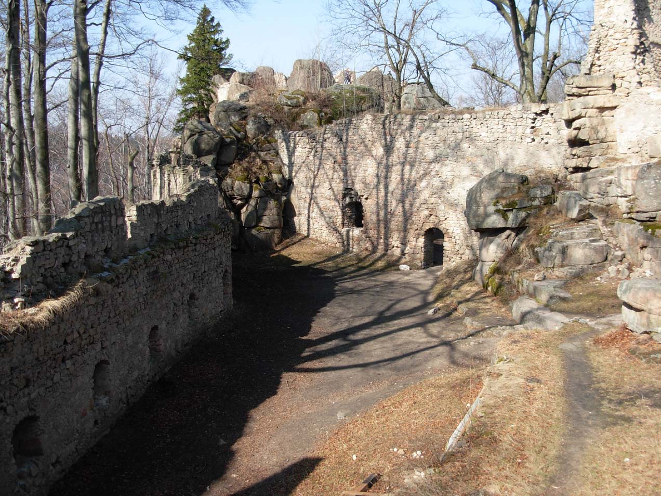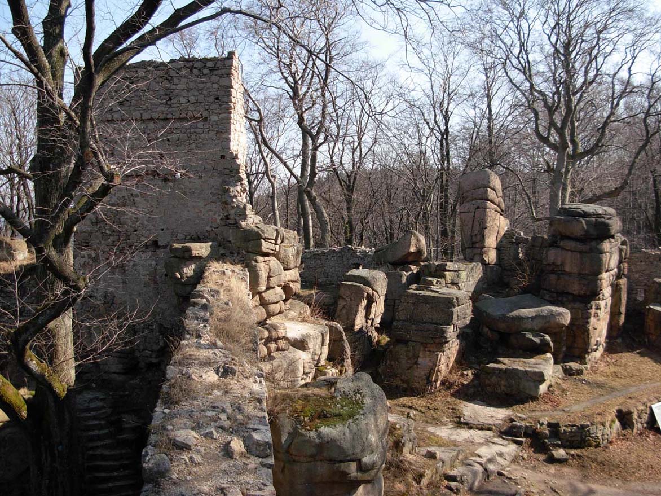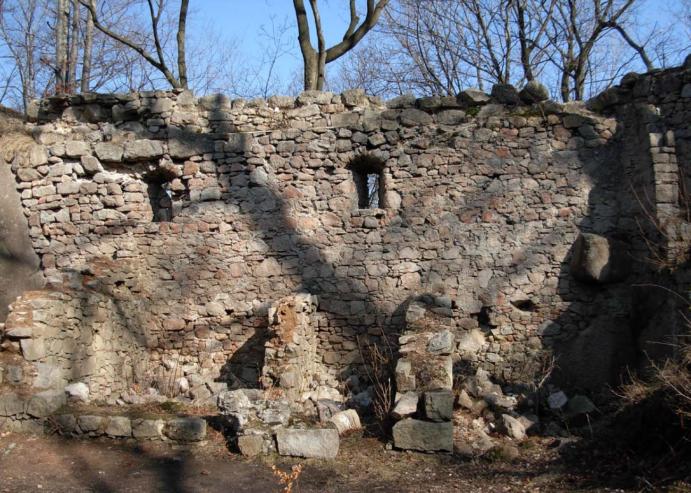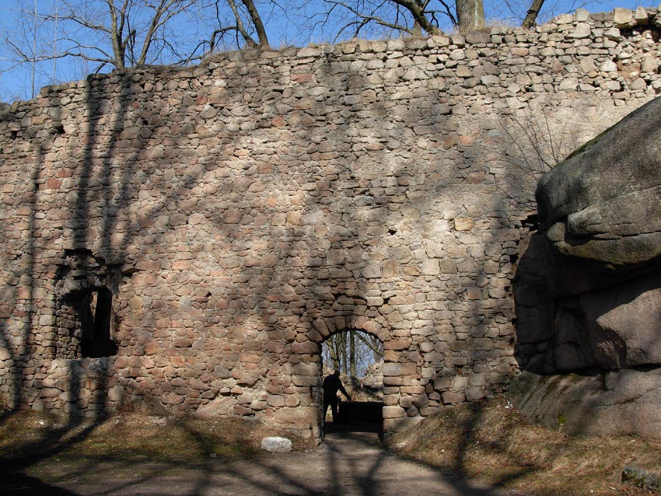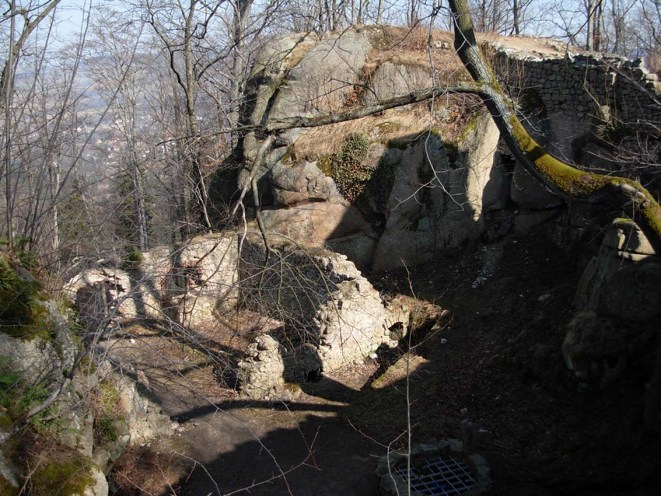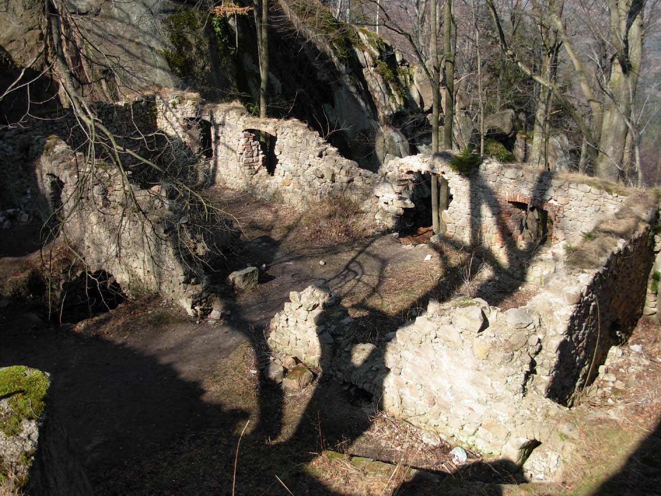History
It is believed that the Castle Bolczów was built around 1375 by the hofmeister of the Świdnica princes and the burgrave of the Sokolec castle, Clericus Bolcze, who a few years earlier bought extensive lands between the Ołowiane Mountains and Karpniki. In 1375, he established a salary for his wife, saving her numerous goods in lifetime, but he excluded “Bolzenstein” from the contract, which was the first known mention of the castle. It was probably a administration center for local goods and it guarded the nearby mining areas.
In the following years of the fourteenth century, the owners of the castle changed frequently, probably because of the profitable mines in Miedzianka where capital was invested. After 1375, Bolczów was owned by Puta of Častolovice and Hannos Wiltberg, and from 1397 by the Ylenburg brothers. A year later, however, one of the siblings named Wendo sold the local goods to brothers Konrad and Reinhard von Boralowicz. At the beginning of the 15th century, the owners of Bolczów favored the Hussite movement coming from the Czech, initiated by burning of Jan Hus at the stake in 1415 – a philosopher, church reformer and rector of the University of Prague. In addition, they carried out robberies on trade routes, which in 1433 provoked a retaliatory armed expedition of the townsmen of Świdnica. The Bolczów Castle was then conquered and destroyed, as was the Sokolec Castle one year later.
Bolczów was rebuilt after the end of the Hussite wars in the middle of the fifteenth century and at the same time enlarged by the outer wards. After capture in 1433, it was to be the property of Hermann von Czettritz from Konradów, the lord of the Książ castle and the alleged leader of an expedition, and a year later the von Liebenthal brothers. Castle history in the next fifty years is not known, but at the turn of the 15th and 16th centuries it was abandoned for unknown reasons. It was not until 1517-1518 that it was restored by Hans Dippold von Burghaus, and then in the years 1537-1543 by Just Dietz, courtier of king Zygmunt Stary, modernized the defense system by building a barbican and new tower. These works were carried out on the wave of fear and danger of Silesia against the progress of the Turks. Probably at the beginning of the 17th century, Daniel Schaffgotsch, the then owner of Janowice, commissioned further works at the castle. The fall of the Bolczów took place in 1645 thanks to the Swedes who captured it during the Thirty Years’ War and then burnt it. From that time, the castle was not inhabited.
Architecture
The castle was built on one of the headland-shaped arms of a mountain ridge, above the Bóbr river valley, along which the route from Jelenia Góra to Bolków ran. On the flattened peak of the hill, descending from the west with a steep slope towards the Janówka stream ravine, and from the north with equally steep escarpments towards the aforementioned Bóbr valley, a group of granite rocks was used, the free spaces between which were filled with walls, the cracks were bricked up, and some of the rocks were raised. Access to the castle led through the most convenient south-eastern approach, where the headland connected with the remaining part of the hills.
The oldest part of the castle was the upper ward, occupying the area between two rock formations on the north-west side of the later complex. A stone and wooden residential house with a shape similar to a trapezoid was erected on a rock called Kapelania. Its wooden elements were fixed in the rock in specially carved sockets. Another house located on the north side, right at the edge of the steep slope, was rectangular in plan, measuring 7.8 x 20 meters. It had a basement – vaulted chamber with a vestibule. In the ground floor, it had two rooms of similar size. Their interior was illuminated by two narrow windows and the southern entrance. Perhaps one more irregular interior was located in the alley between the group of rocks and the front wall of the building, which, passing through the corner, continued on the eastern side. In the center, there was a fairly regular courtyard with a gate located in the southern curtain, which connected two opposite rock blocks. In the courtyard there was a rainwater tank and economic buildings in the eastern part. Above them, on the rock, a corner, four-sided defensive tower was built, flanking the gate.
On the south and east sides of the upper castle there were irregular outer ward (lower castle), probably created after 1433 (the extension of the lower castle could also take place only at the beginning of the 16th century). It consisted of two courtyards separated by a group of rocks, which were then bounded by a defensive wall inserted between the breaks in rocks in the north-east and a longer, bent curtain in the south-west. Nine shooting holes were placed in its length. On the south corner the entry to the lower castle was defended the four-sided gatehouse, using the rock as the eastern side. In the south-eastern part of the wall, surrounding the higher situated courtyard, there was probably an additional passage, hidden between the piled up rocks. There was also a rectangular building attached to the curtain.
In the first half of the 16th century, a gate complex on the south-eastern side was developed. The late medieval gatehouse was then complemented with a semi-circular tower from the east, and the entrance was preceded by a semi-circular foregate in the form of a barbican. Five shooting holes were placed in its walls. Timber bridge over a ditch was leading to it.
Current state
Among the two main parts of the castle, the 16th century part has been preserved best to this day, with the barbican, the semi-cylindrical tower and the gatehouse. You can also see a fragment of perimeter walls with arrowslits, a water cistern, the ruins of the corner tower and fragments of a residential house on an upper castle. Rectangular, large window openings in the gatehouse and at the semi-cylindrical tower most probably come from the 20th-century adaptation of the monument. The ruin is open to the public for free. The easiest way to get there is by taking the green tourist trail from Janowice Wielkie, which starts at the extension of Zamkowa Street. To the south of the castle, there is an area with many spectacular rock formations.
bibliografia:
Chorowska M., Rezydencje średniowieczne na Śląsku, Wrocław 2003.
Chorowska M., Dudziak T., Jaworski K., Kwaśniewski A., Zamki i dwory obronne w Sudetach. Tom II, księstwo jaworskie, Wrocław 2009.
Leksykon zamków w Polsce, red. L.Kajzer, Warszawa 2003.
Przyłęcki M., Zamek Bolczów, Wrocław 1965.


