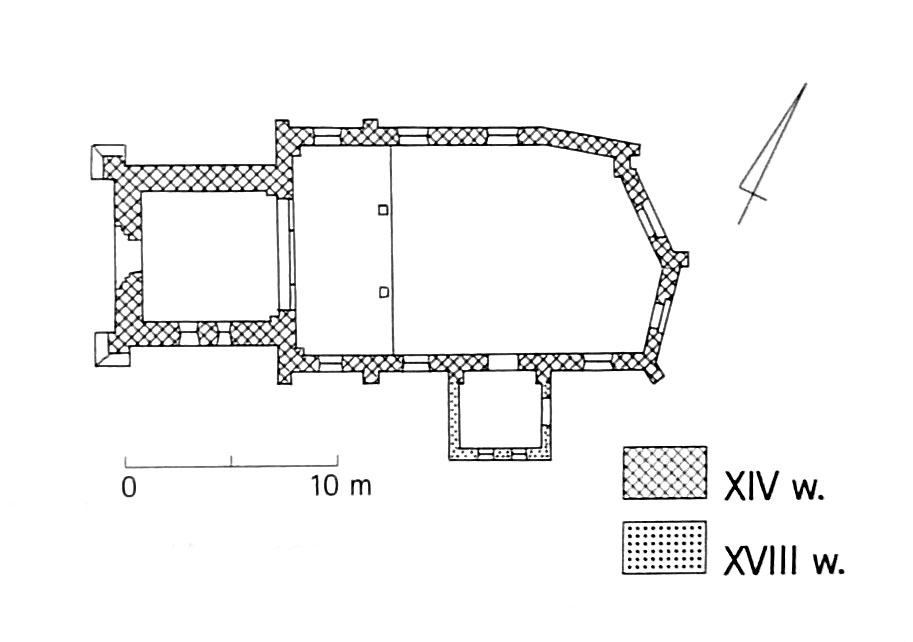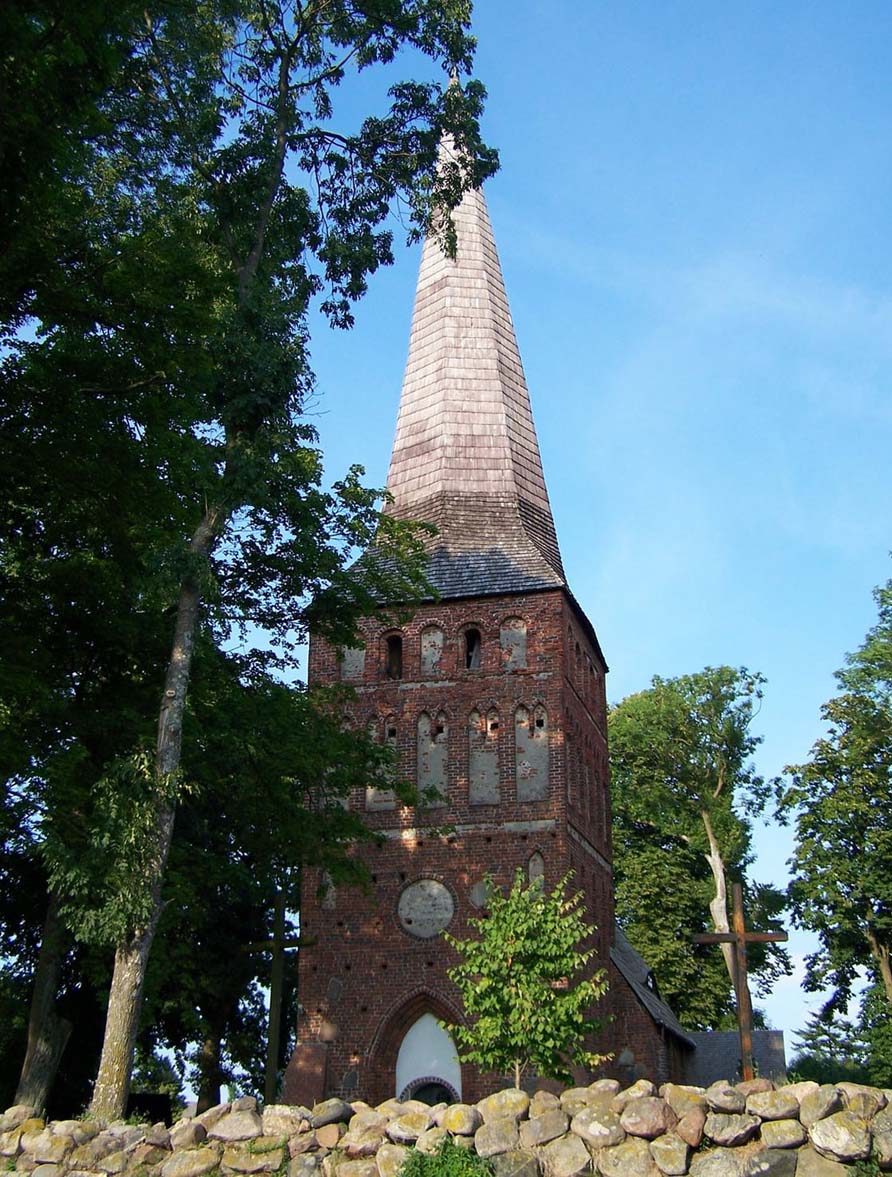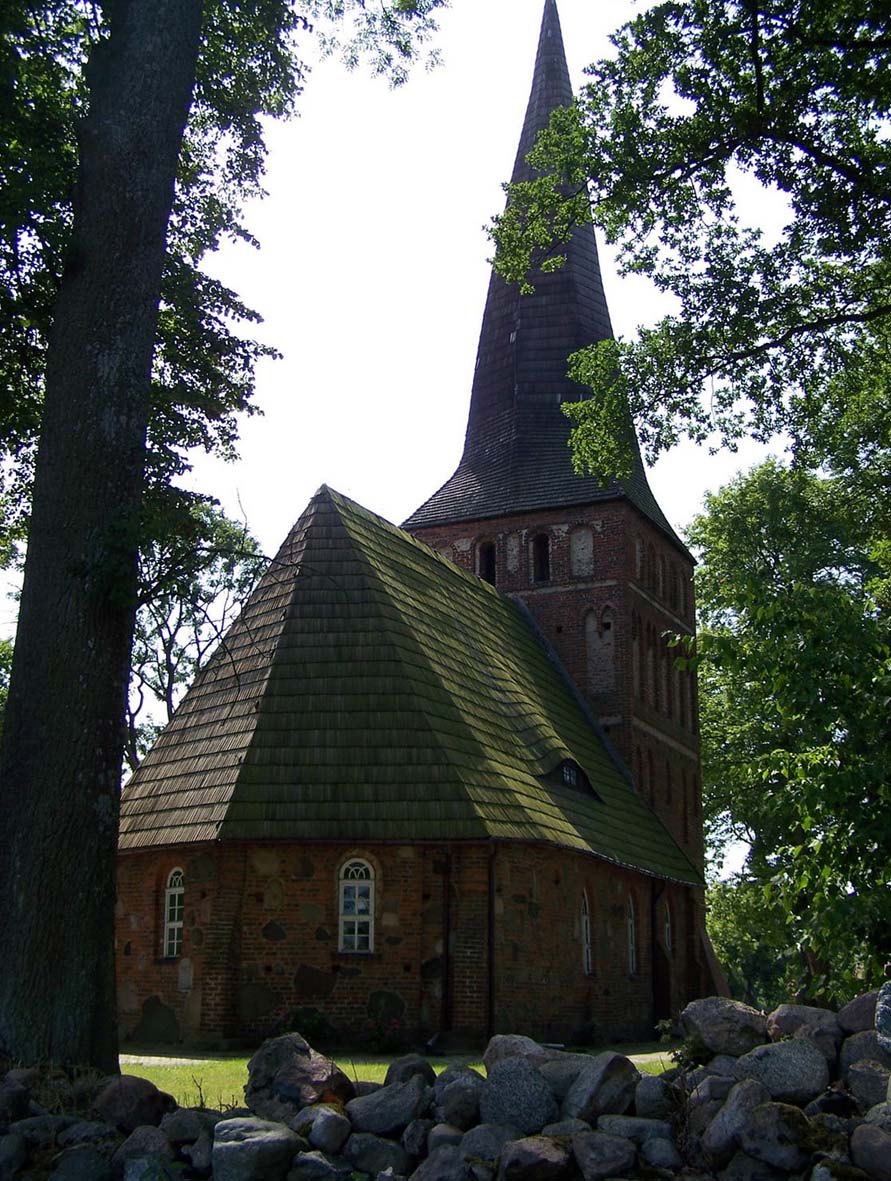History
The church in Iwiecino (Eventin) was built at the end of the 14th century on the initiative of the Cistercians from the abbey in Bukowo Morskie. During the Reformation, around 1535, it was taken by Protestants. In 1732 it had to be renovated after being damaged by a lightning strike. It was probably then that the tower was also supported with buttresses to make the walls resistant to strong westerly winds. In the nineteenth century, the church was renovated again and enlarged by a southern sacristy. After the building was recaptured by the Catholics after World War II, it was consecrated under the new dedication of Our Lady, Queen of Poland.
Architecture
The church was built of bricks and large, rough erratic stones, as a structure orientated towards the cardinal sides of the world, consisting of an aisleless nave with an unusually polygonal plan, ended from the east with two asymmetrically placed walls. On the west side a massive, four-sided tower was built, exceptionally impressive in relation to the modest nave of the church.
The walls of the nave were clasped with buttresses, partly placed at an angle, and partly perpendicular to the longitudinal axis of the church. Between them, pointed windows were pierced, originally probably of medium or small size, perhaps with stepped frames. The external façades of the nave were unadorned and crude. Inside, several wall niches with stepped heads were created in the walls.
High, richly decorated walls of the tower, divided into three storeys with plastered bands, contrasted with the modest nave. On the external façades (similar to the parish church in Koszalin), three rows of blendes, pointed, double-arched and semi-circular or segmental, were created. In addition, a large circular blendes was placed on the western facade, and on the top floor, between the blendes, stepped, segmental windows were set. The main entrance portal with a high, moulded, pointed jambs was embedded in the ground floor of the tower.
Current state
In the church that has survived to this day many valuable equipment is stored, the oldest of which date back to the time of the Cistercian administration of the temple. They are a Gothic tabernacle and a crucifix. The tabernacle is a wooden cabinet in which the Blessed Sacrament and the oils used during mass were stored. It has a decorative lock, a knocker and a decorative rosette in the center of the door panels. In the upper part is decorated with crenelage, at the bottom cut in trefoil.
The church itself avoided major early modern transformations, only a four-sided annex built of machine bricks was added from the south, and the windows in the nave were transformed. New openiings were also pierced in the southern wall of the tower, which was secondarily supported from the west by two low but massive buttresses.
bibliography:
Die Bau- und Kunstdenkmäler des Regierungs-Bezirks Köslin, Die Kreise Köslin, Kolberg-Körlin, Belgard und Schlawe, Kreis Schlawe, red. L.Böttger, Stettin 1892.
Jarzewicz J., Architektura średniowieczna Pomorza Zachodniego, Poznań 2019.
Kubicki D., Gotyckie świątynie powiatów koszalińskiego i kołobrzeskiego, Pelplin 2001.
Pilch J., Kowalski S., Leksykon zabytków Pomorza Zachodniego i ziemi lubuskiej, Warszawa 2012.



