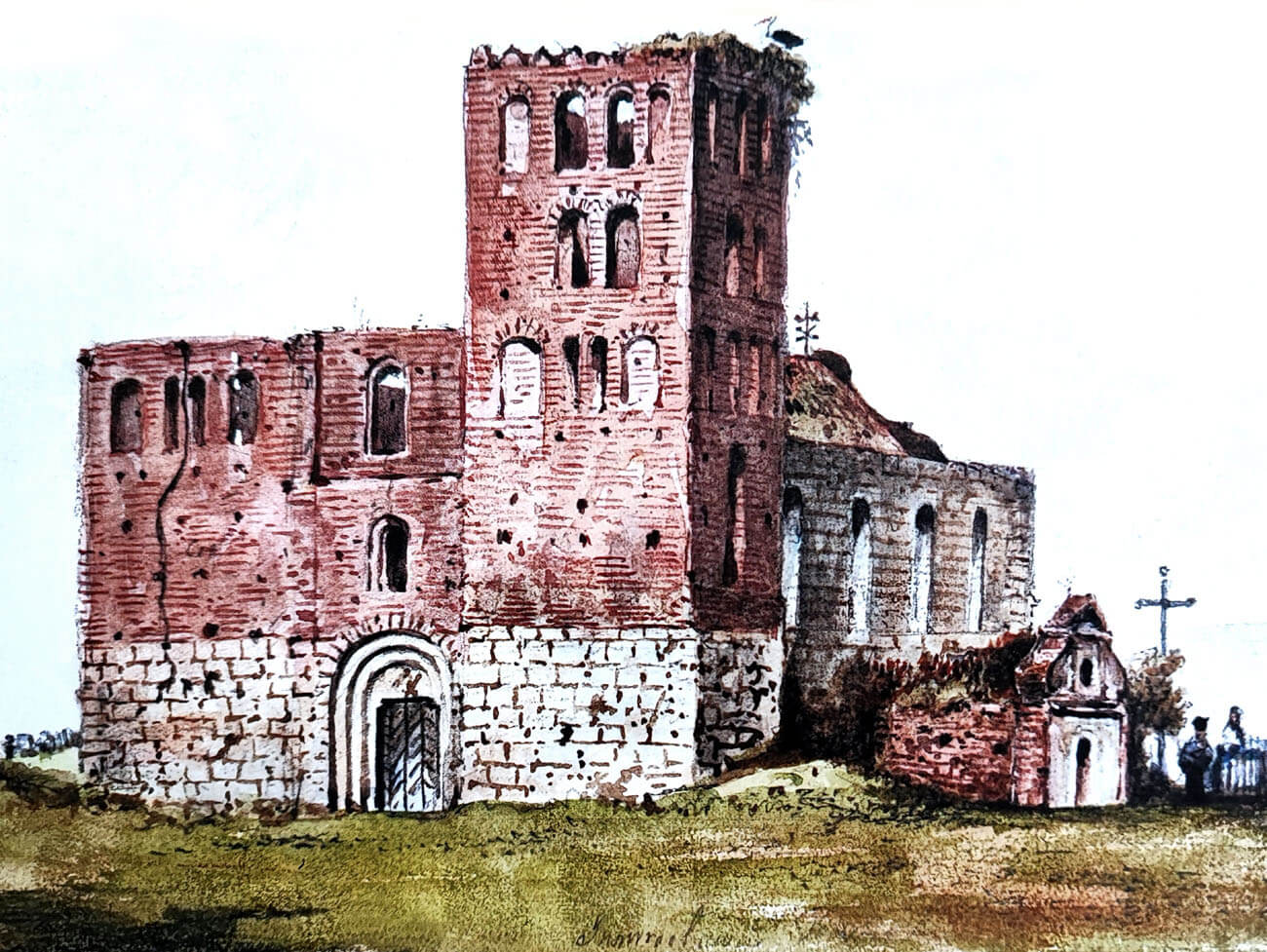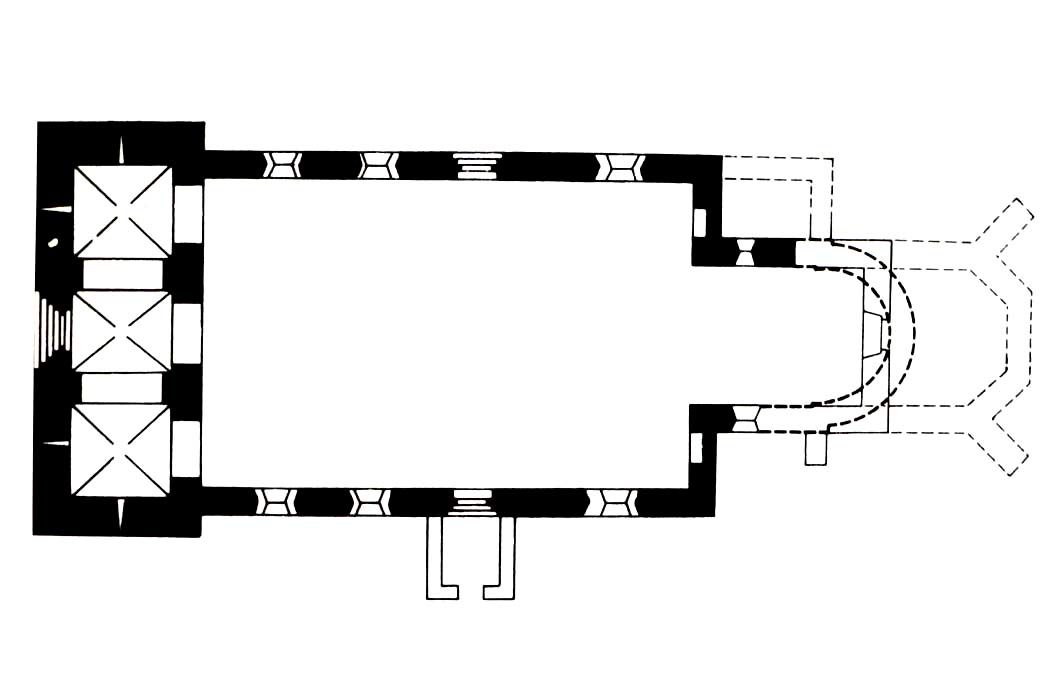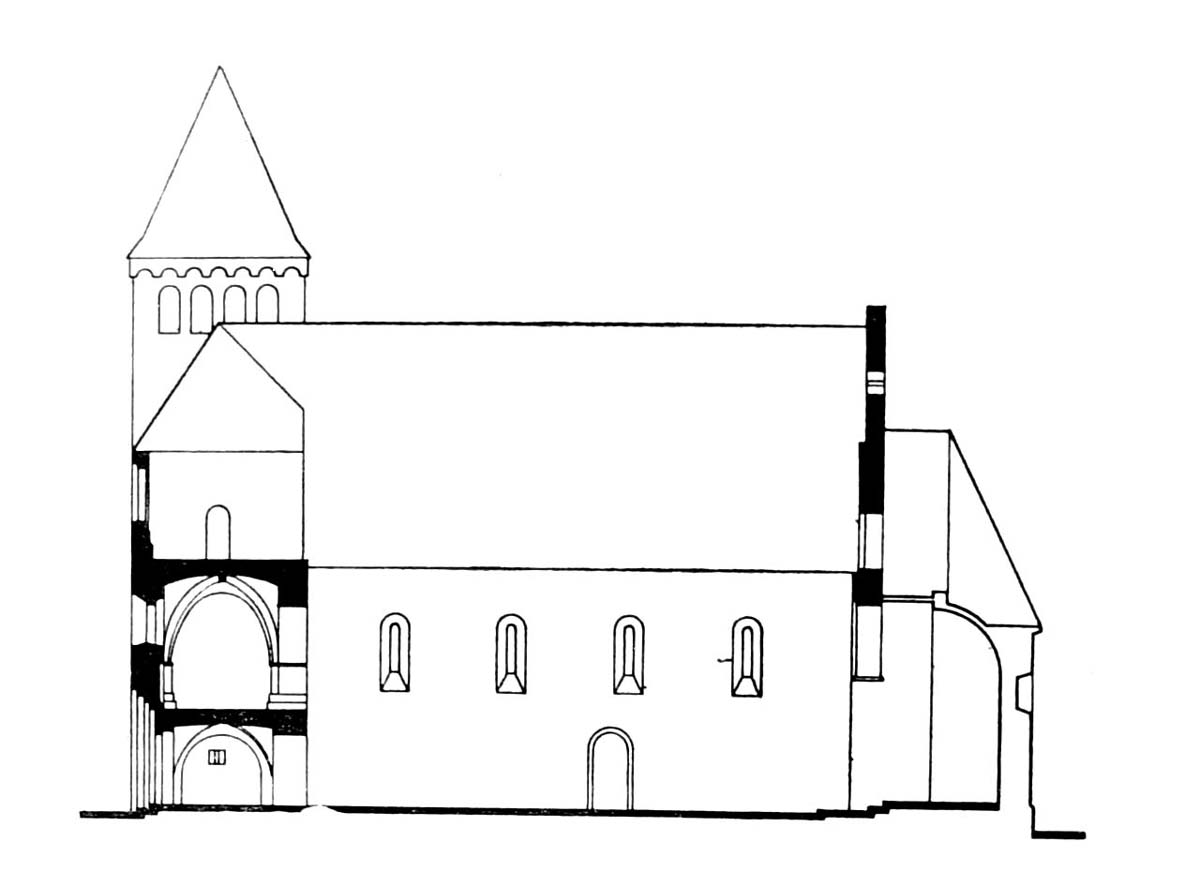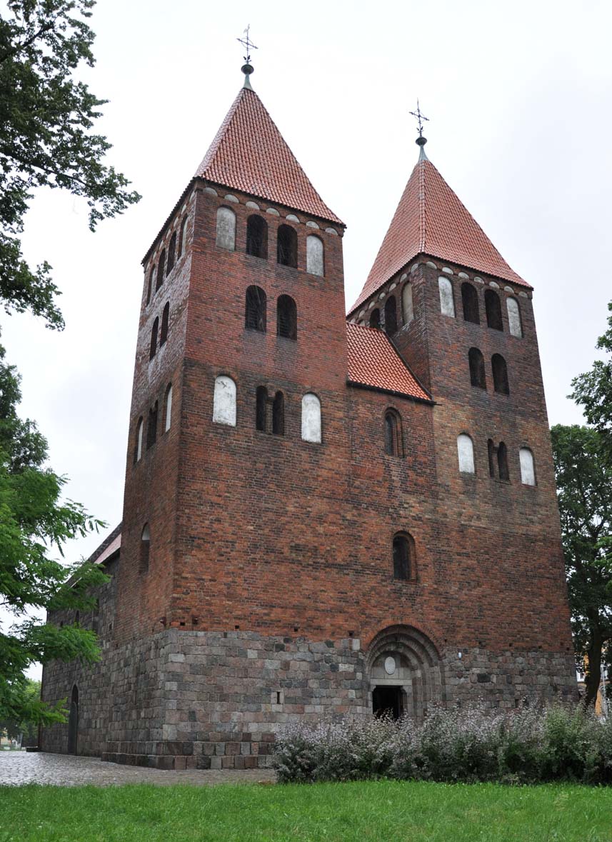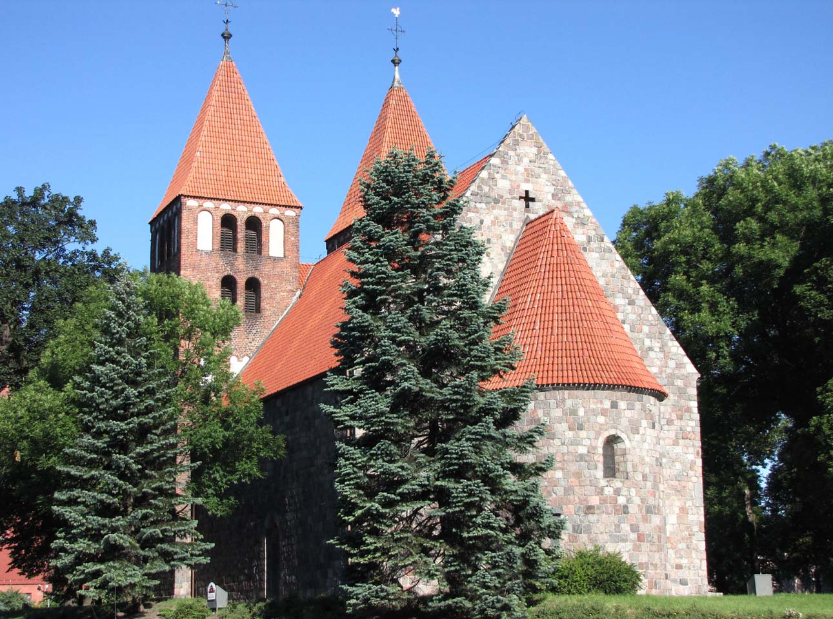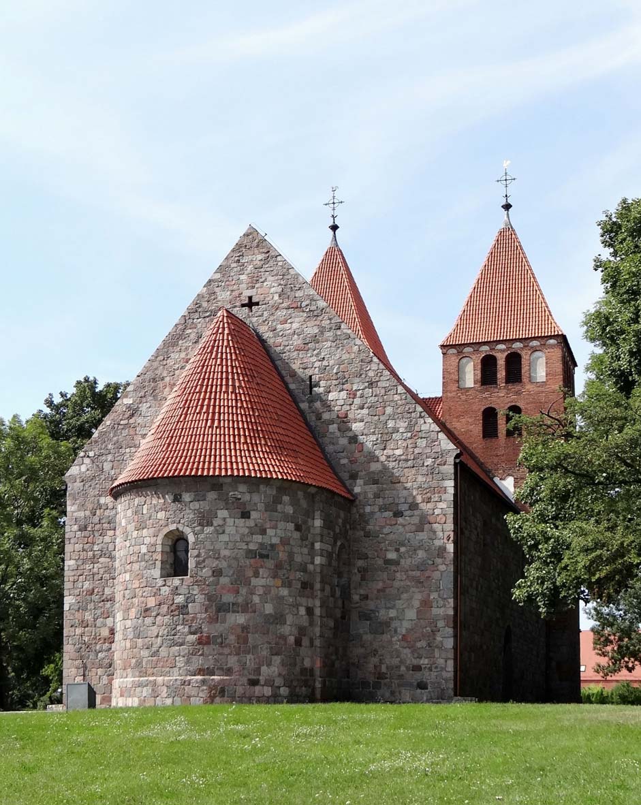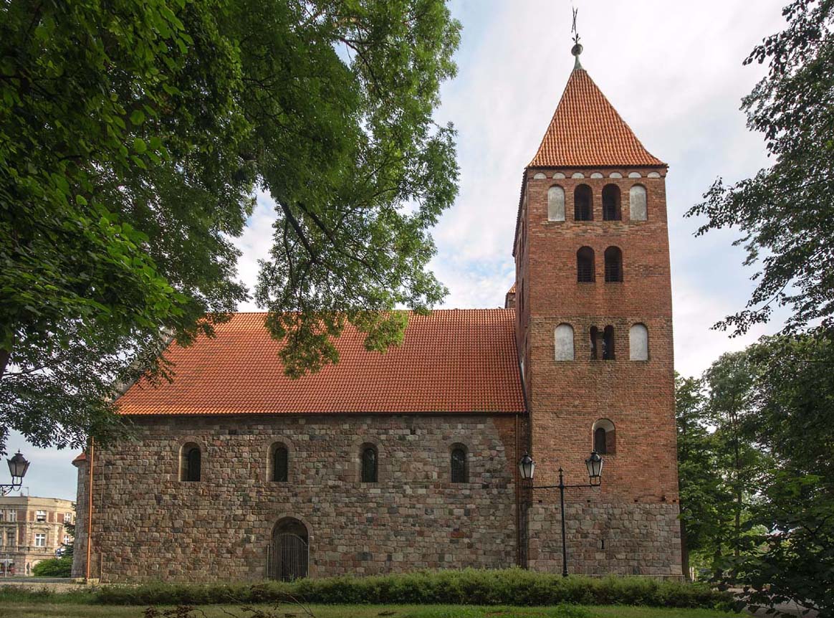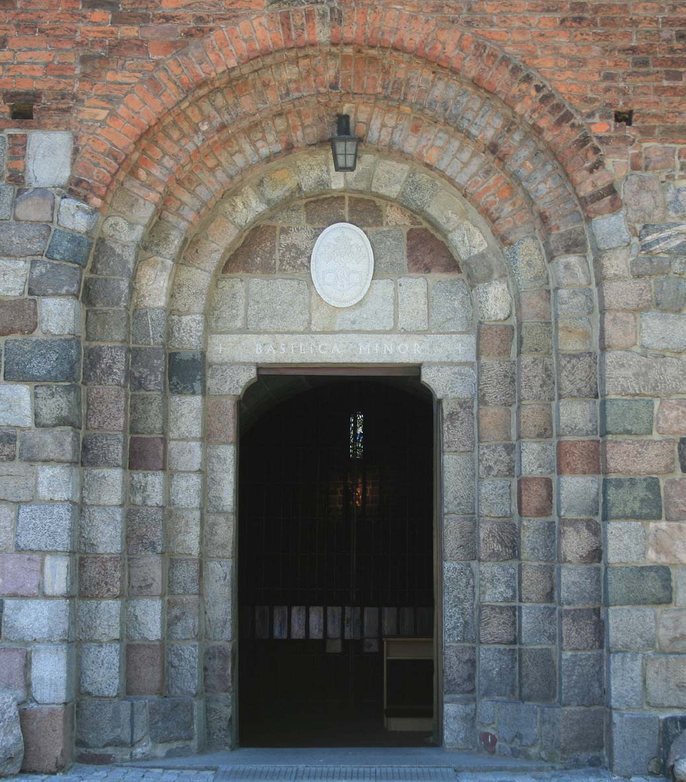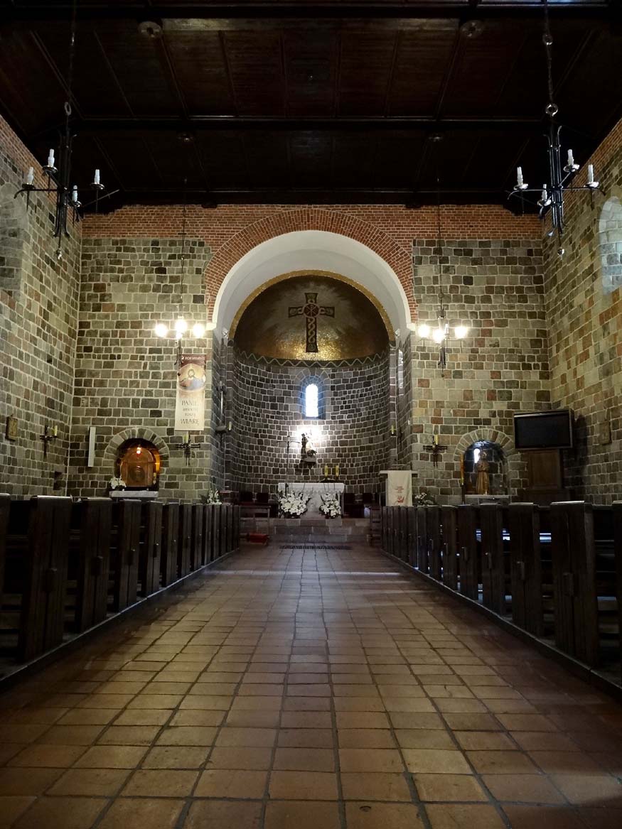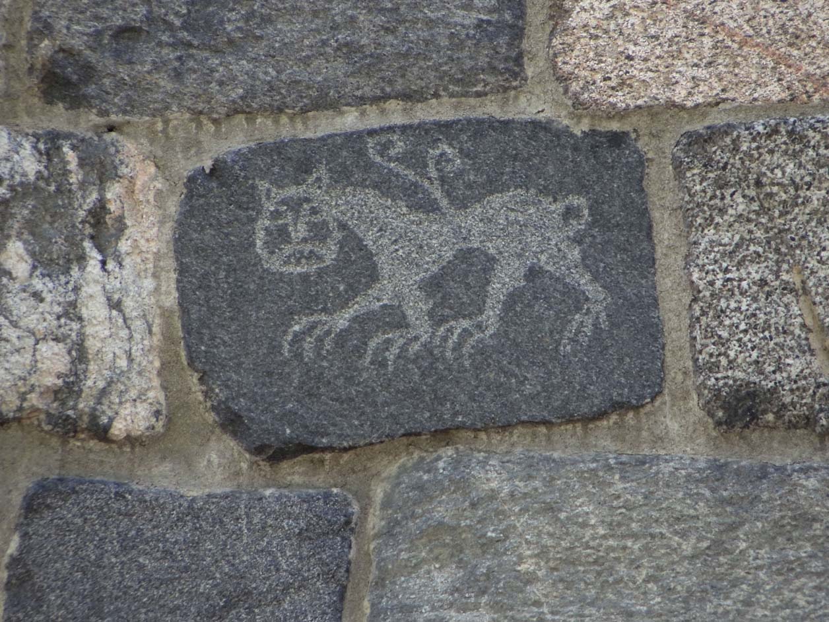History
The church of the Blessed Virgin Mary was built at the end of the 12th century (first record of the settlement from 1185). Due to the large width of the nave, it was probably planned as a three-aisle, but this was not implemented for unknown reasons. In the 15th century, the chancel of the church was extended to the east, and the semicircular apse was replaced with a Gothic polygonal closure, fastened with buttresses.
In 1233, a synod of Michael, the bishop of Kuyavia, took place in Inowrocław, during which the church of the Blessed Virgin Mary had to play an important role. In 1321 it was recorded that it played a superior role in relation to the branch church of St. Nicholas, however, in the 16th century, the church of Blessed Virgin Mary, located outside the town fortifications, lost the status of a parish church. In 1585, the interior of the church was renovated (the ceiling in the nave and the vault in the chancel were painted), but in the following years the building began to decline.
In 1699 the church was supposed to be in a state near of ruin, and in 1779 the eastern wall of the chancel with some vaults collapsed. At the end of the 18th century, the local parish priest rebuilt the partially collapsed southern tower and rebuilt the chancel again, reducing its length and closing it with a straight wall. Destroyed in the fire of 1834, the church was in a state of ruin until the beginning of the 20th century, when it was reconstructed according to the design of Juliusz Kothe. In addition to removing the effects of the fire and Baroque accretions, it was then that, inter alia, Romanesque semicircular apse and the northern tower was reconstructed. Further renovation works were carried out in the 1950s.
Architecture
The church was situated on a small hill, outside the walled town, probably in the area of a market settlement. It was built of granite blocks and bricks used in the upper parts of the towers. The stones were laid in regular layers with an average height of 30 cm, connected with lime mortar. On some of them, large-scale images of heads and animals were carved with demonic-zoomorphic content, at least in part related to securing the church against evil, and in part related to hunting magic (drawing of a deer).
The church took the form of a spacious aisleless, orientated building with interior dimensions of 12.4 x 20 meters, with a slightly wider massif on the west, turning into two four-sided towers in the upper parts. On the eastern side, the nave of the church was closed with a short, rectangular chancel, ending with a semicircular apse. The considerable width of the nave, over 12 meters, was probably planned as a three-aisle structure, which, for unknown reasons, was never achieved. The walls of the church were 1.2 meters thick in the nave and chancel, and 1.8 meters thick in the western massif. In the fifteenth century, after dismantling the apse, the chancel was extended to the east and ended with polygon, supported with buttresses.
Three portals led to the interior of the church. The western one with four-orders, a smooth tympanum, semicircle. The northern and southern had two-orders, also received smooth tympanums and semicircular archivolts. The windows in the nave and apse were small and medium-sized, splayed on both sides, semicircle. On the axis of the western massif, stepped, semicircular windows were used, while in both towers there were two-light openings, as well as single-light semicircular windows with a blendes corresponding to them. These blendes and some of the windows of the towers could have been the result of works carried out in the Gothic period.
Inside, the nave was covered with a flat, timber ceiling. The ground floor of the western massif was divided into three bays with dimensions of 3.6 x 3.6 meters, each of which was topped with a ribless groin vault made of erratic stones on limestone mortar. In the upper part of the western massif, in the inter-tower space, there was a gallery, opened to the inside of the nave, covered with a brick vault on intersecting archs, an archaic form of a cross-rib vault. The gallery faced the nave with a wide, semicircular arcade set on moulded impost cornices. In the eastern wall of the nave, on both sides of the chancel arcade, two semicircular altar niches were created.
Current state
The Romanesque church of the Blessed Virgin Mary in Inowrocław is today one of the oldest temples in Kuyavia region. It partially retained the original walls, mainly the northern wall of the nave and the ground floor of the southern tower, while in the remaining parts it was reconstructed in the years 1900-1902 and the 1950s. The apse also had to be reconstructed, although efforts were made to adapt the bonding method and new stones to the old ones. It was done so perfectly that even today it is difficult to distinguish between old and new parts. The original stone groin vault has been preserved in the southern porch (in the ground floor of the tower). The mysterious representations of masks, animals and crosses (mason marks) on the facades are also unique. It is an exceptional in Poland example of a sculpture made of very hard material.
bibliography:
Jarzewicz J., Kościoły romańskie w Polsce, Kraków 2014.
Świechowski Z., Architektura romańska w Polsce, Warszawa 2000.
Świechowski Z., Sztuka romańska w Polsce, Warszawa 1990.
Tomala J., Murowana architektura romańska i gotycka w Wielkopolsce, tom 1, architektura sakralna, Kalisz 2007.
Tomaszewski A., Romańskie kościoły z emporami zachodnimi na obszarze Polski, Czech i Węgier, Wrocław 1974.

