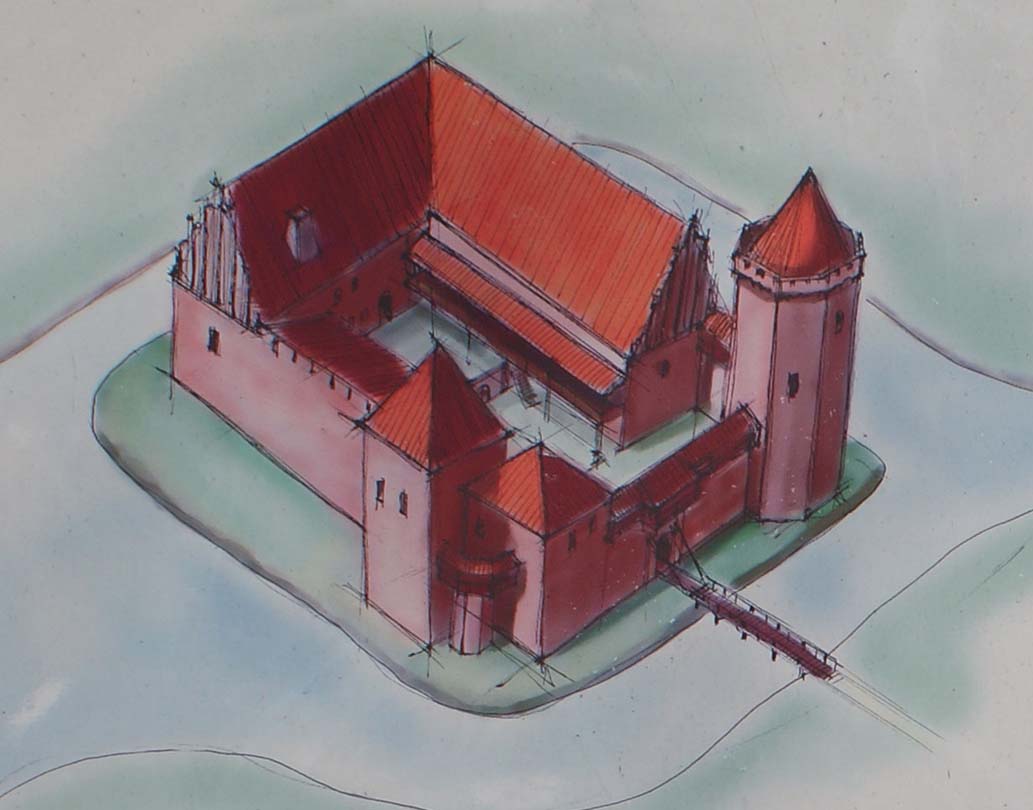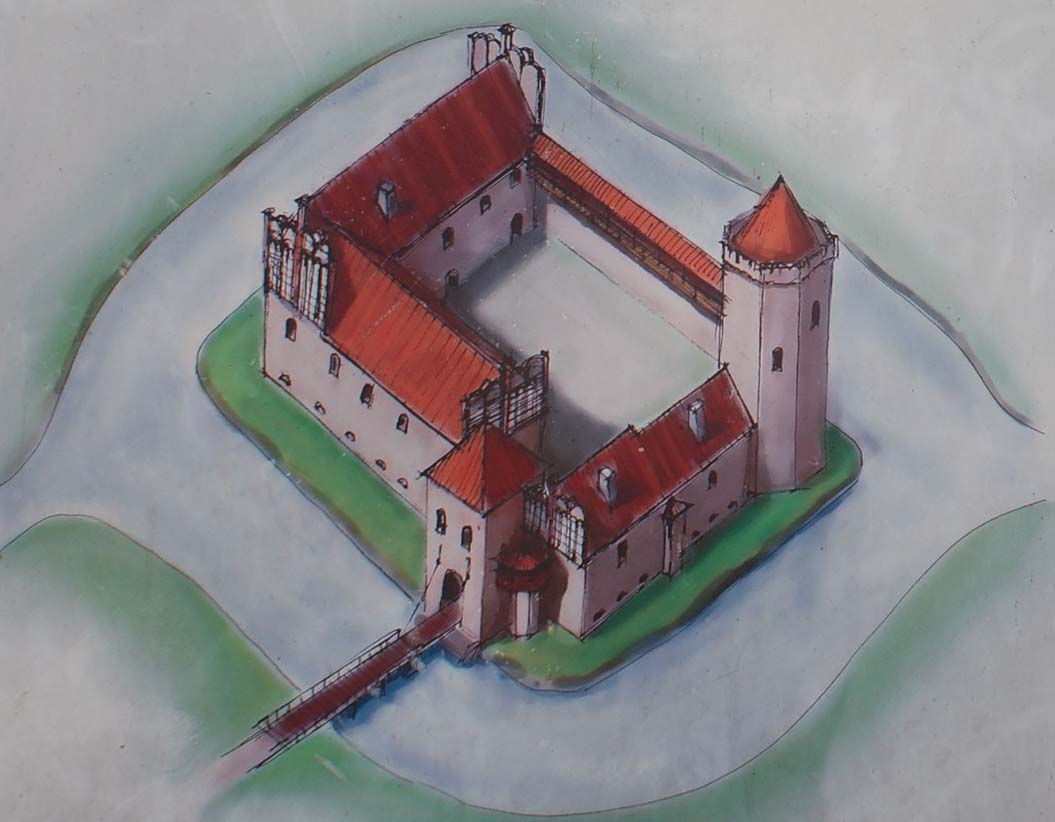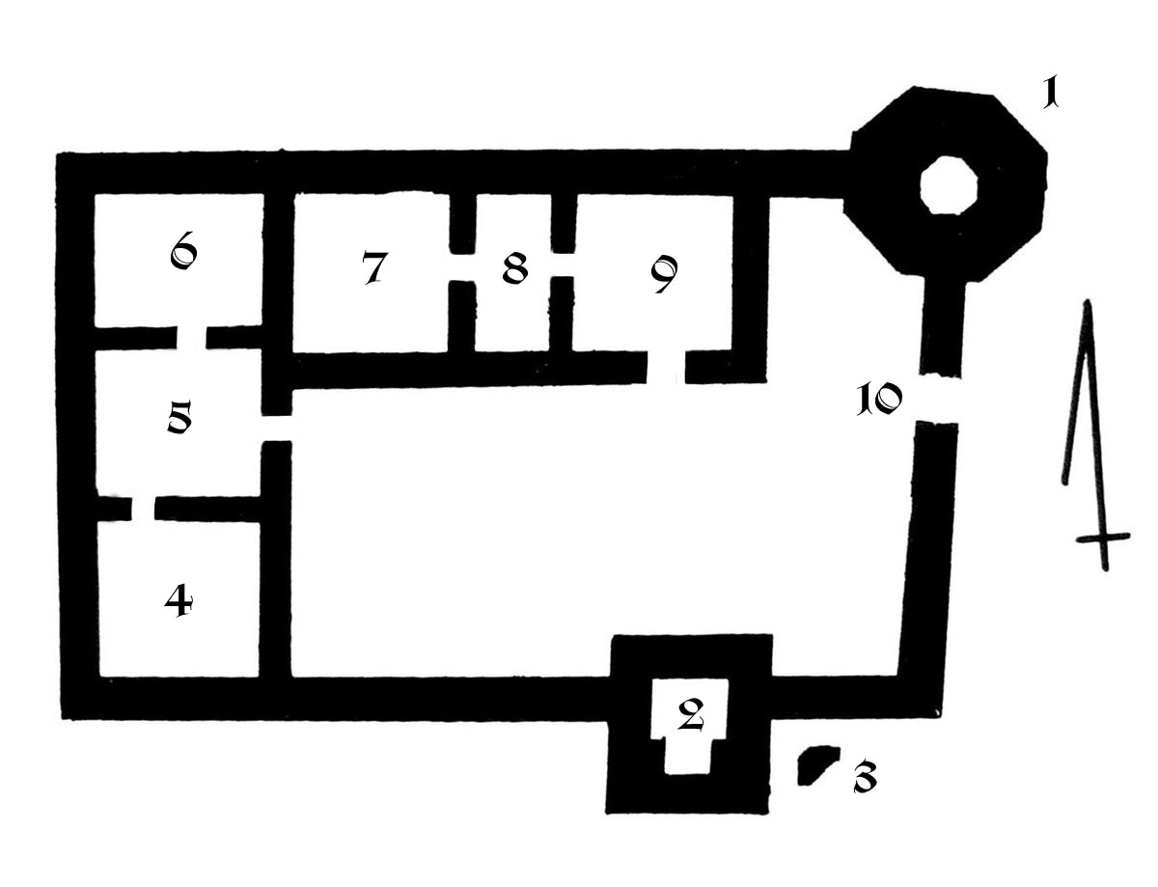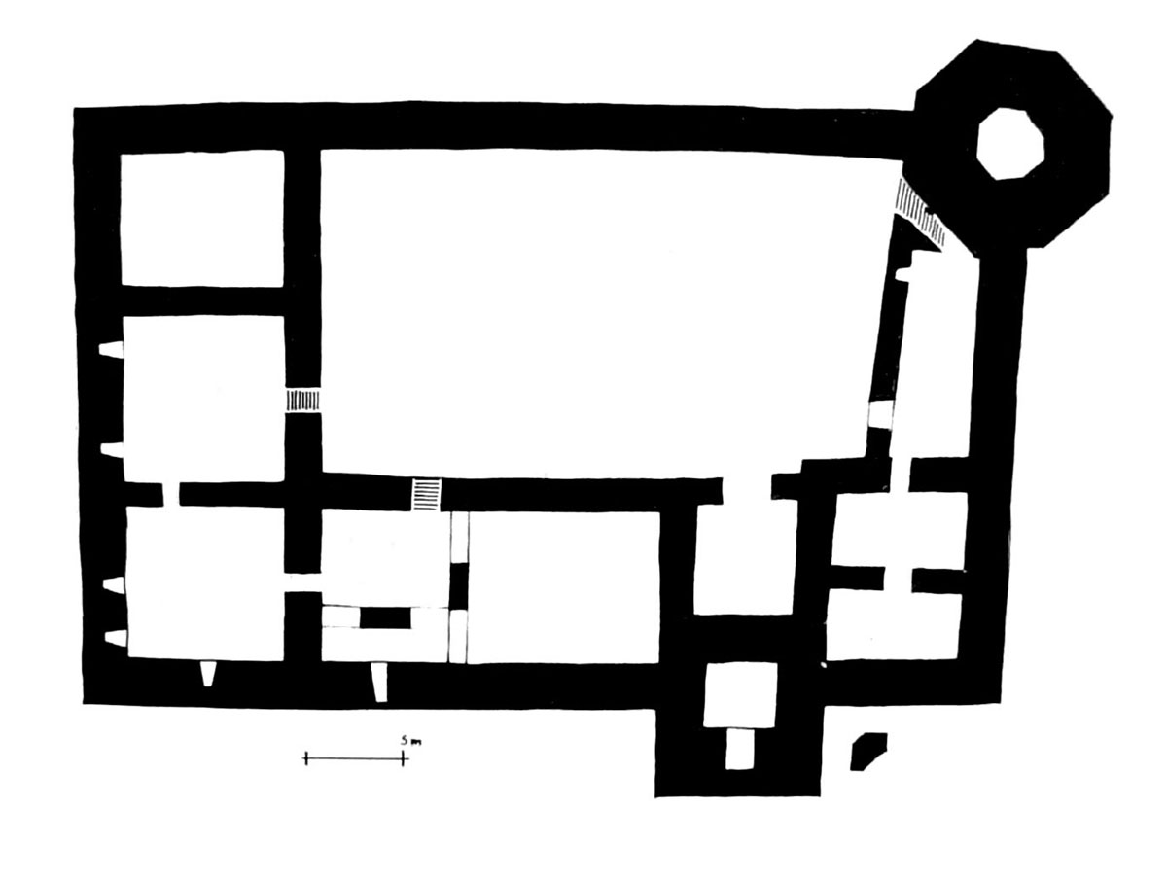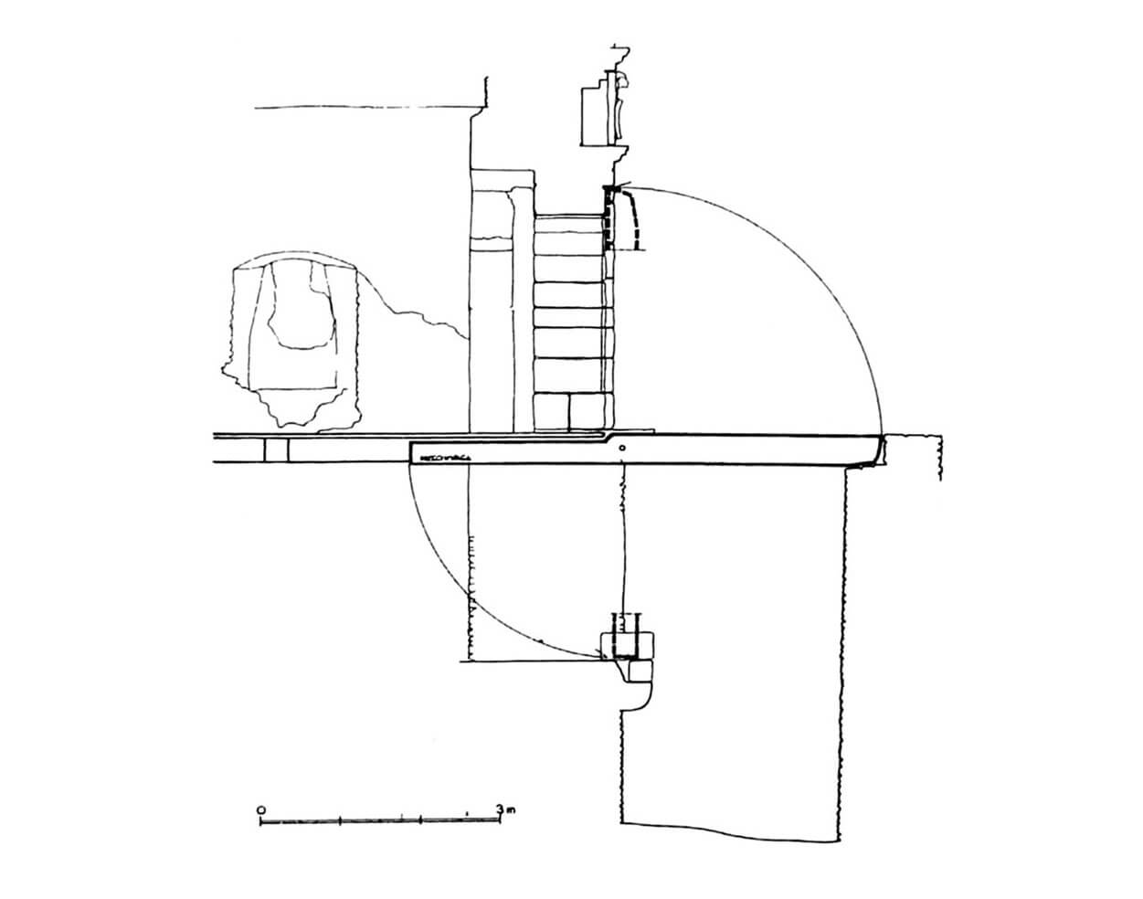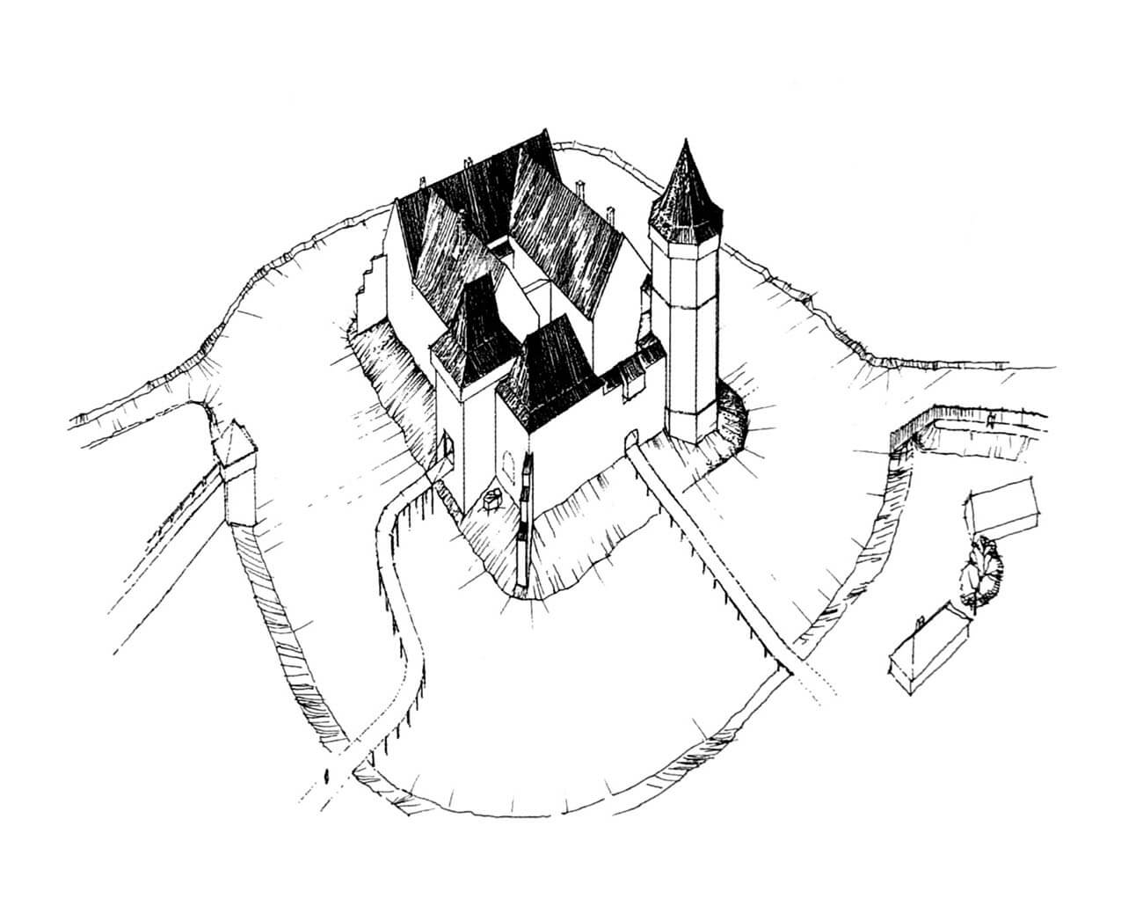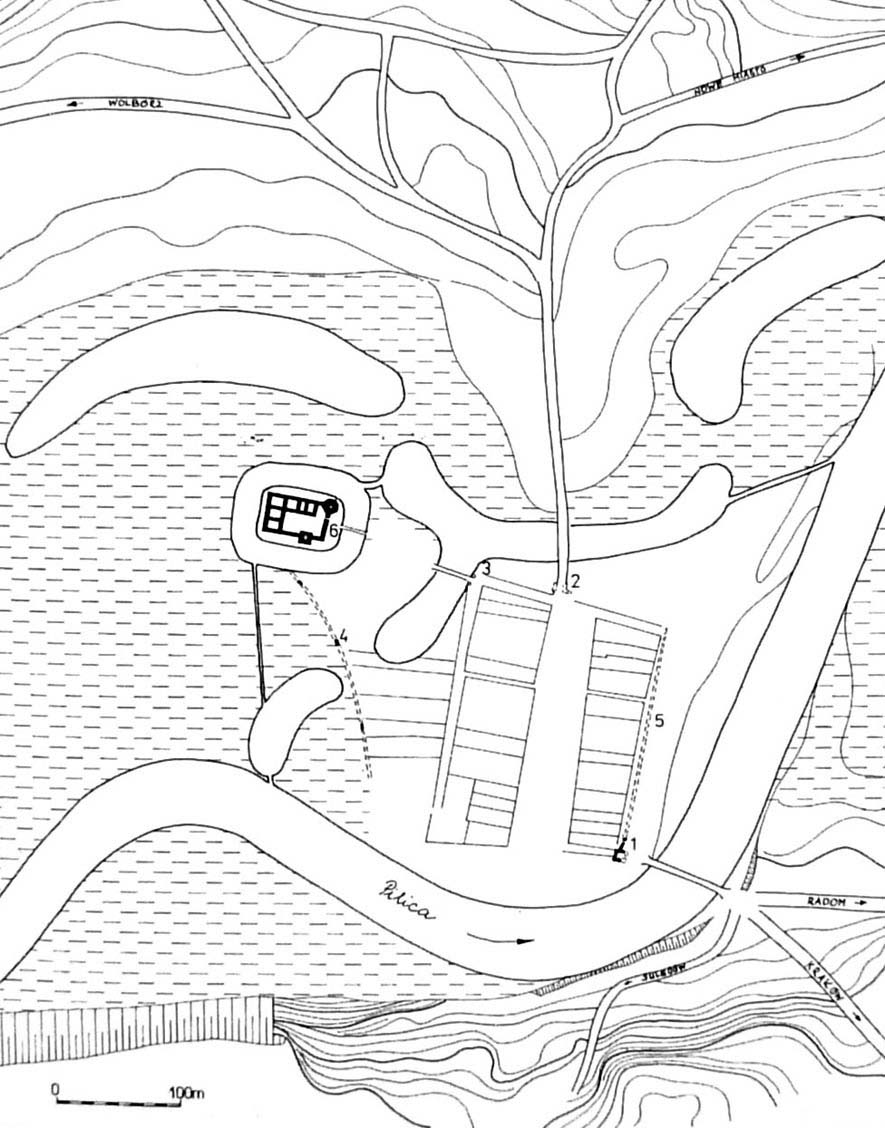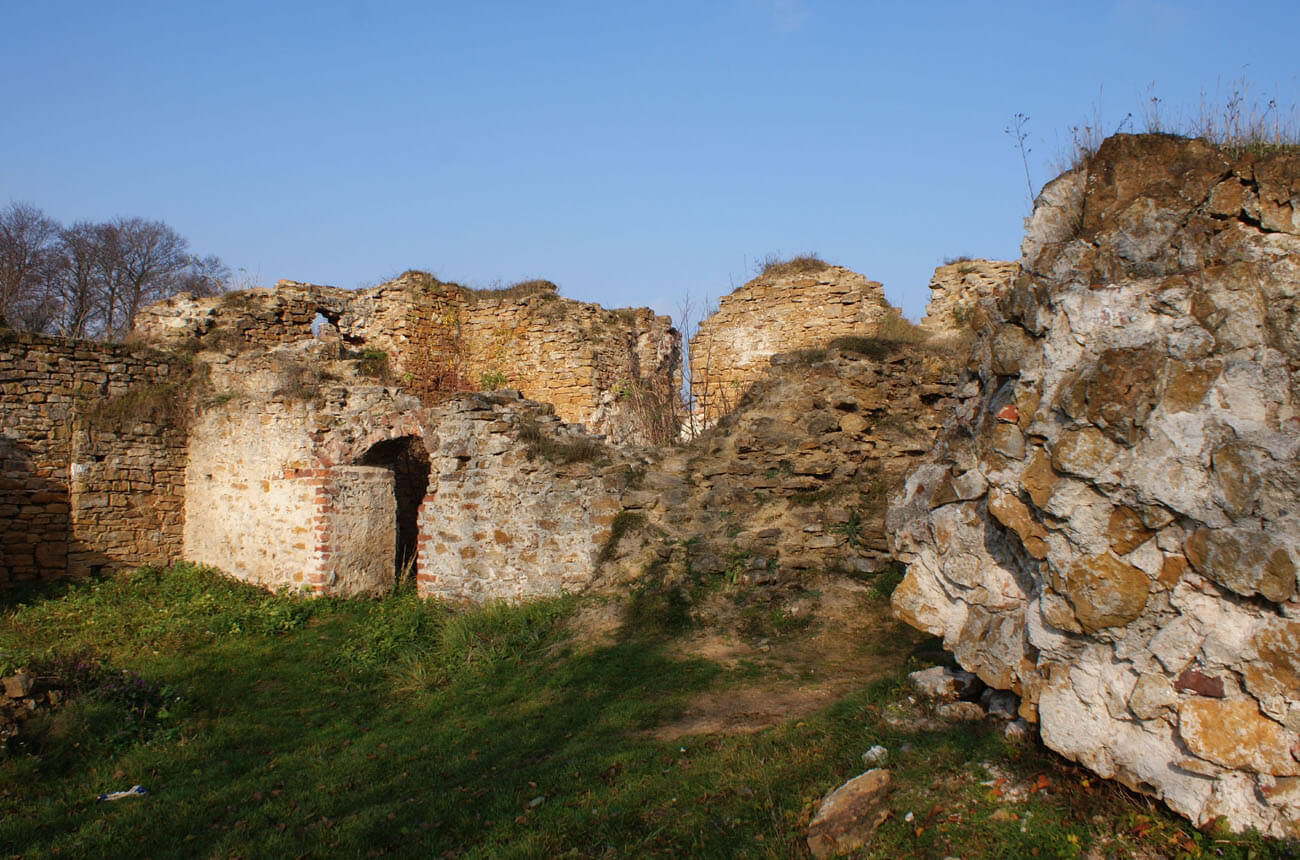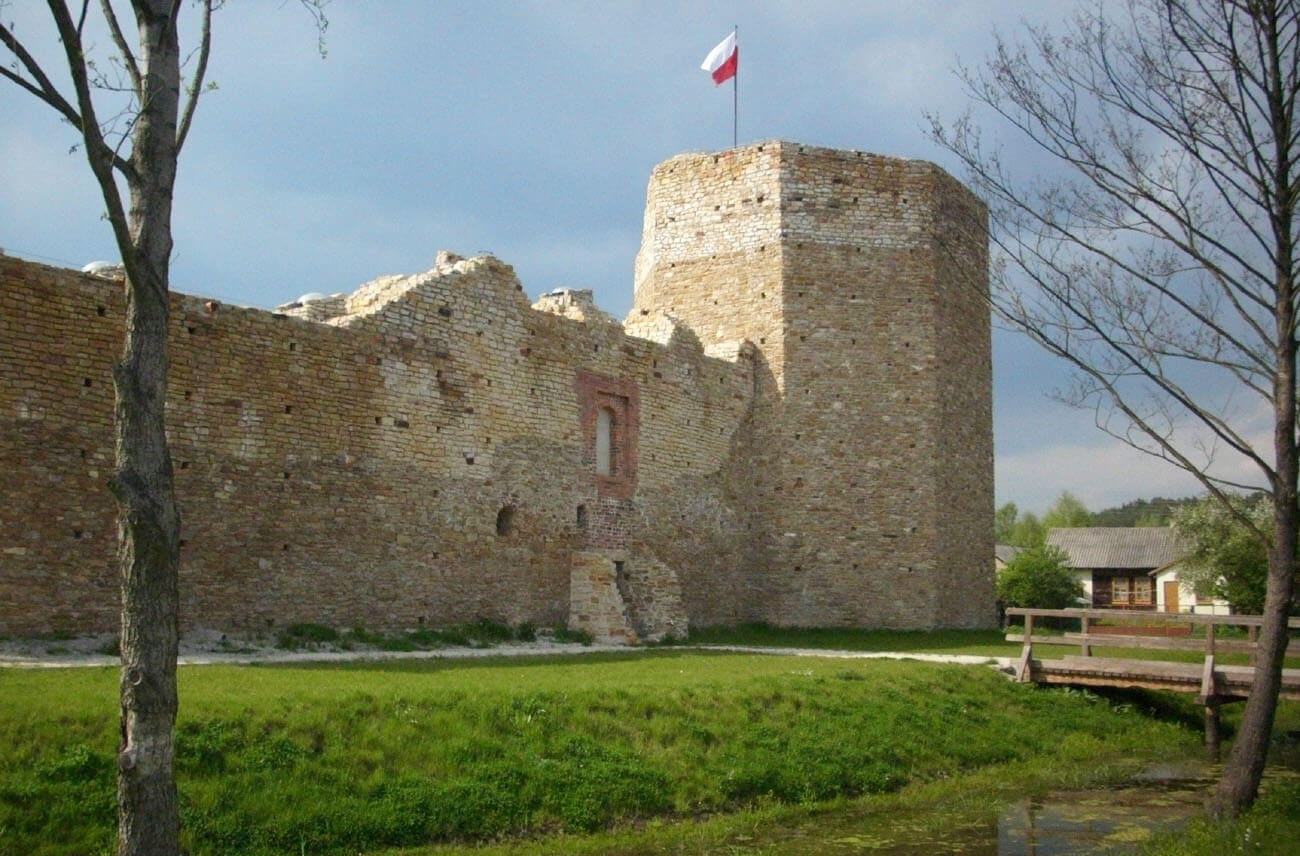History
The Inowłódź castle was built on the foundation of Kazimierz the Great, probably around 1356-1366. The chosen location for the construction was a settlement at the ford on the Pilica River, which had strategic importance, as it cut between Mazovia and Małopolska regions. The castle’s role was to protect the customs chamber located on the Pilica ford, which was located on the trade route from Lviv through Sandomierz to Toruń. It also temporarily served as the ruler’s seat during his tours of the kingdom’s lands, and was managed by royal officials on a daily basis.
At the end of the 14th century, the castle temporarily belonged to the Nowodworski family of the Nałęcz House, whose representatives lent Polish rulers significant sums of money, but king Władysław Jagiełło bought it in 1393 and, due to its important location, returned it to royal property. Due to the deterioration of relations with prince Siemowit IV, the king anticipated a threat from Mazovia and wanted to have an important, border stronghold. At the turn of the 14th and 15th centuries, he visited Inowłódz many times, probably to inspect the castle’s repairs and reconstruction. The internal development was significantly enlarged at that time, perhaps to increase the number of crew. It was headed by the castellan of Inowłódz. The first recorded in documents in 1438 was Piotr Tłuk from Stryków, who held a fairly high position in the hierarchy of officials.
In 1515, the castle was purchased by Adam Drzewicki, a representative of a wealthy Polish noble family. During the Drzewickis the castle was probably destroyed by fire, as its destruction was recorded in the years 1518-1519. Another fire may have occurred around 1562, as at the Warsaw Sejm of 1563-1564, the starost Adam Drzewicki claimed that a number of mortgage notes had burned down. After each fire, the castle was rebuilt and partially transformed. It was certainly in use in 1612, when it was recorded that peasants from the Inowłódz estate should guard it, although Filip Wołucki, the castellan of Rawa, who took over the Inowłódz tenure in 1622, did not mention anything about the castle. The final decline of the building was probably caused by the Polish-Swedish war of 1655-1657, after which the destroyed castle fell into complete ruin.
Architecture
The castle was erected in the Pilica valley in a place with natural defensive advantages. From the north, north-west and east, it was protected by river, whereas from the south and west it were marshy meadows. The most convenient road led to castle from the east, where the town was located. The hill on which the castle was built was about 60 x 80 meters and only one meter above the surrounding meadows, but was raised by the earth dug from the moat. It surrounded the whole castle, was 22 meters wide and 1 meter deep. Inside and outside, it was reinforced with wooden logs arranged along the banks. From the south, the moat was connected to the riverbed by a dug channel, which ensured a constant flow of water, and at the same time provided an additional defense line to the town.
The original castle consisted of perimeter walls, a gate in the eastern curtain, a four-sided tower in the south wall and an octagonal tower in the north-east corner. It was erected from yellow-brown sandstone mined in a nearby quarry and connected with lime mortar, but bricks also played a certain role in the construction of the oldest buildings, as it was used to build floors, chimney flues and probably gables. The perimeter of the walls had a plan similar to a rectangle with side lengths of 49 x 32 x 47 x 31 meters. Its thickness was 2.4 meters, and the height was probably 7-8 meters. It was crowned with a crenelage and a porch for the defenders from the side of the courtyard.
The main corner tower with a diameter of about 10 meters, protruded by 4 meters outside the defensive circuit. It had thick walls 3.4 – 3.7 meters wide, which gave the internal space only 3.3 meters in diameter. The entrance to the tower led only from the level of the eastern curtain wall. Perhaps from the side of the courtyard a wooden porch connecting the north and east sections of the walls was provided to the tower, ensuring communication between these fragments of fortifications. The interior of the tower probably had four floors, lit by small rectangular windows. The basement was a prison cell to which a rope or ladder was lowered, and the upper part probably had a hip roof (at a height of about 25-30 meters). The tower flanked the entrance gate to the castle on the eastern side and ensured observation of a nearby ford on the river and the town. At first, the gate was an ordinary opening in the wall with a width of 2.6 meters and a height of 2 meters. A wooden bridge over the moat was leading to it.
In the southern curtain, 7 meters from the south-east corner, a four-sided tower measuring 8.7 x 10 meters, a wall thickness of 2.4 meters and an estimated height of 10-15 meters was located. Its interior was accessible from the courtyard level to the ground floor. Only the entrances from the crown of the defensive wall, from the west and east, led to the upper storey. The function of the tower is not entirely sure, it certainly secured the moat on the south side, perhaps it was also a link with the nearby defensive walls of the town. This would explain the function of a stone pillar on the south-eastern side, which could have been the basis for the porch connecting the castle wall with the town wall. The porch could also have served as a latrine for the castle guards.
Inside the castle there was a L-shaped house. It consisted of two wings, each of which had three rooms in the ground floor. To the west wing led the entrance in the middle of the middle room, from which the door led to the other two rooms. Their height was about 2.3 meters. In the southern chamber there was a castle kitchen with a floor made of flat bricks. All three rooms were lit by small windows with an internal, sloping window sill, all of them probably had economic functions. The communication with the floor was provided by external timber porches and stairs. There were living quarters (including the so-called great hall), illuminated with larger windows, covered with a moulded stonework. Also there could have been an attic above for storage and utility purposes, which also served a defensive function, as the building was also part of the defensive perimeter.
In the northern wing, the ground floor rooms were less well lit and only the eastern room had a direct, wide entrance from the courtyard. It was a stable, probably accommodating about 8 horses, while the narrow room next to it may have served as a small storage room for riding equipment. The usable area in the ground floor of the building was carefully isolated from the damp ground. It was made of two layers of fine brick rubble, separated by a layer of sand. The whole was covered with a layer of lime screed with a smooth surface. The rooms were covered with wooden ceilings. The first floor of the northern wing, like the western one, was accessible via external wooden stairs and a timber porch. There could also have been an attic above it, covered with a high gable roof. Both wings were probably the same height, oscillating around about 10-11 meters to the level of the eaves, and were connected by a single roof structure.
The rebuilding of Władysław Jagiełło at the turn of the 14th and 15th centuries led to the construction of two more houses, located on both sides of the quadrangular southern tower. At the same time, a wall was also built to separate the space between the northern wall of the quadrangular tower and the newly erected eastern and western buildings. In this way, a continuous building was created along the entire southern section of the wall, with a slight step at the southern tower. Also a bread oven was built in the courtyard in the western part of the castle. The entrance opening to the ground floor of the tower was bricked up, which, in the absence of any other entrances on the ground floor, forced access to the room only from the first floor level. This solution could only be used if the ground floor began to function as a prison, warehouse or a pantry. In the old buildings, the ground floor room in the north-western corner was covered with a vault supported by a central pillar.
In general, the reconstruction at the turn of the 14th and 15th centuries aimed to obtain a larger residential and utility area, characteristically, only at the cost of limiting the area of the courtyard, without erecting buildings outside the perimeter of the original defensive wall, which could have resulted from the reluctance to build on marshy, unstable terrain surrounded by a river, and at the same time from the desire to maintain a compact defensive layout. As a result, the usable area almost doubled, with the provision of improved vertical communication, using a wide, internal staircase, located in the extreme western room of the new southern wing. Since such solutions began to appear only in the late Gothic period, it is possible, however, that these stairs were created during the next reconstruction.
The reconstruction of the castle in the first half of the 16th century led to the bricking up of the old gate. The new entrance was provided with a quadrangular southern tower, in which a drawbridge was used, operating on the principle of counterweight, using the old ground floor as an internal trapdoor. The change in the direction of the entrance to the courtyard forced the demolition of the room from the end of the 14th century by the quadrangular tower. The entire northern house was also demolished, replaced by a narrow eastern wing, located between the octagonal tower and the eastern section of the southern building. The new building was accessible from the ground floor level, and also had a basement with a staircase entrance next to the main tower. Characteristically, at the beginning of the 16th century, the level of the courtyard was raised by over 3 meters, which is why all the previous rooms on the ground floor became basements, to which stairs had to be added as a consequence. The scope of the reconstruction most likely also included raising the attic floors and functional changes to many rooms. In place of Gothic fireplaces and stoves made of pot tiles, Renaissance stoves made of plate tiles with a rich iconographic program were built. The last major reconstruction from around the mid-16th century resulted in the short foregate next to the quadrangular gate tower, projecting 4.3 meters into the moat. Three corners of the perimeter wall, probably weakened by fire, were reinforced with buttresses, and a latrine was placed at the eastern wing.
Current state
Until the end of the 20th century, the castle was preserved in the form of a poor, overgrown and partially covered with rubble ruin. Since 2007, these relics have been included in plans for permanent protection and partial reconstruction, which led to the raise and supplementing of the peripheral walls, internal walls and, above all, the partial reconstruction of the polygonal main tower, visible only a few meters above ground level until the commencement of works. The old moat was also cleaned, over which two wooden bridges were reconstructed. Today, the castle is open to visitors. It houses the Municipal Cultural Center, library and tourist information, located in the roofed lowest floors of the southern and eastern wings. The tower serves as a viewing platform, but its walls have been rebuilt much thinner, and a staircase has been placed inside on concrete pillars, which is why the original part of the tower’s ground floor is mistaken by tourists for a narrow well.
bibliography:
Augustyniak J., Zamek w Inowłodzu na tle dziejów miasta, Łódź – Inowłódz 2013.
Lechowicz Z., Olędzki M., Dawne dzieje Inowłodza, Łódź 2004.
Leksykon zamków w Polsce, red. L.Kajzer, Warszawa 2003.
Pietrzak J., Zamki i dwory obronne w dobrach państwowych prowincji wielkopolskiej, Łódź 2003.

