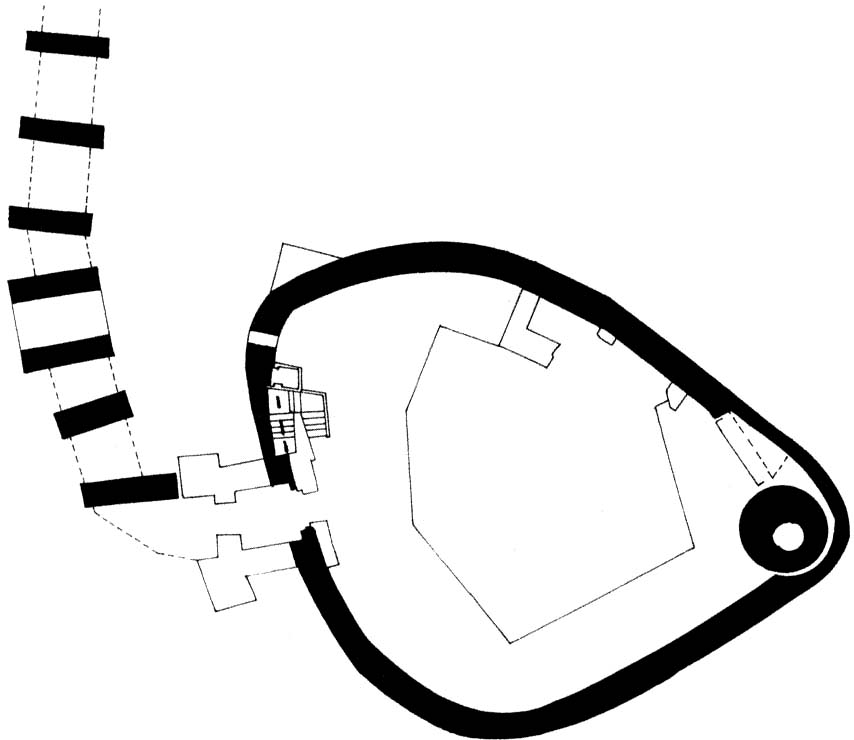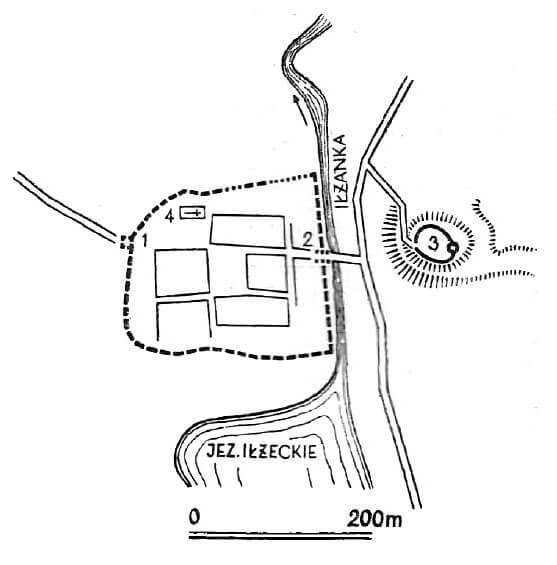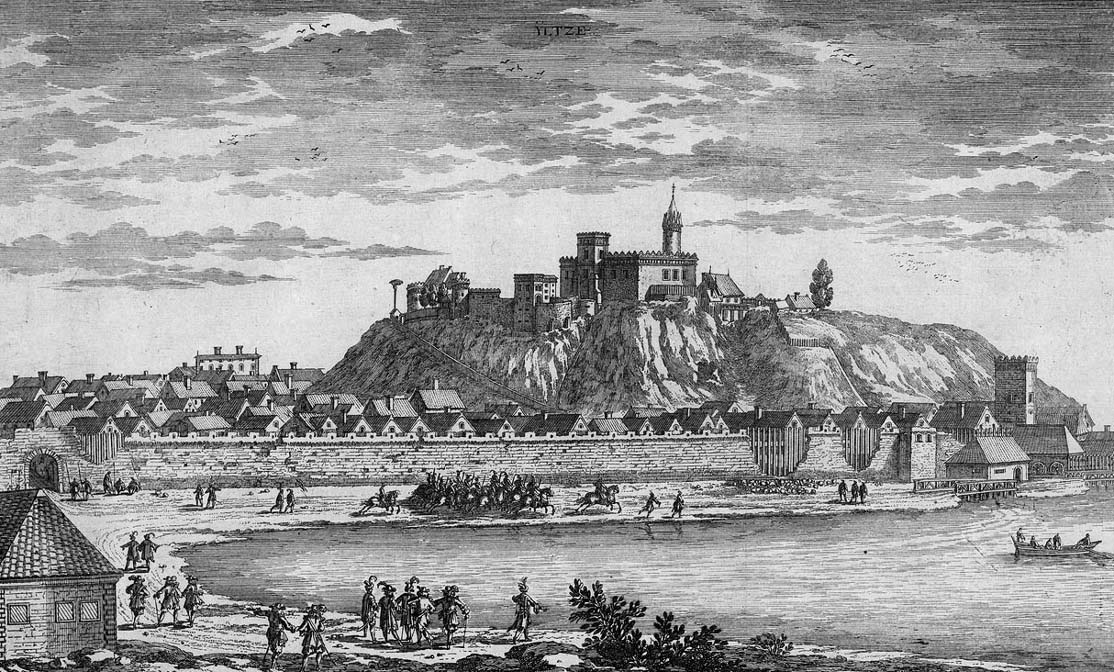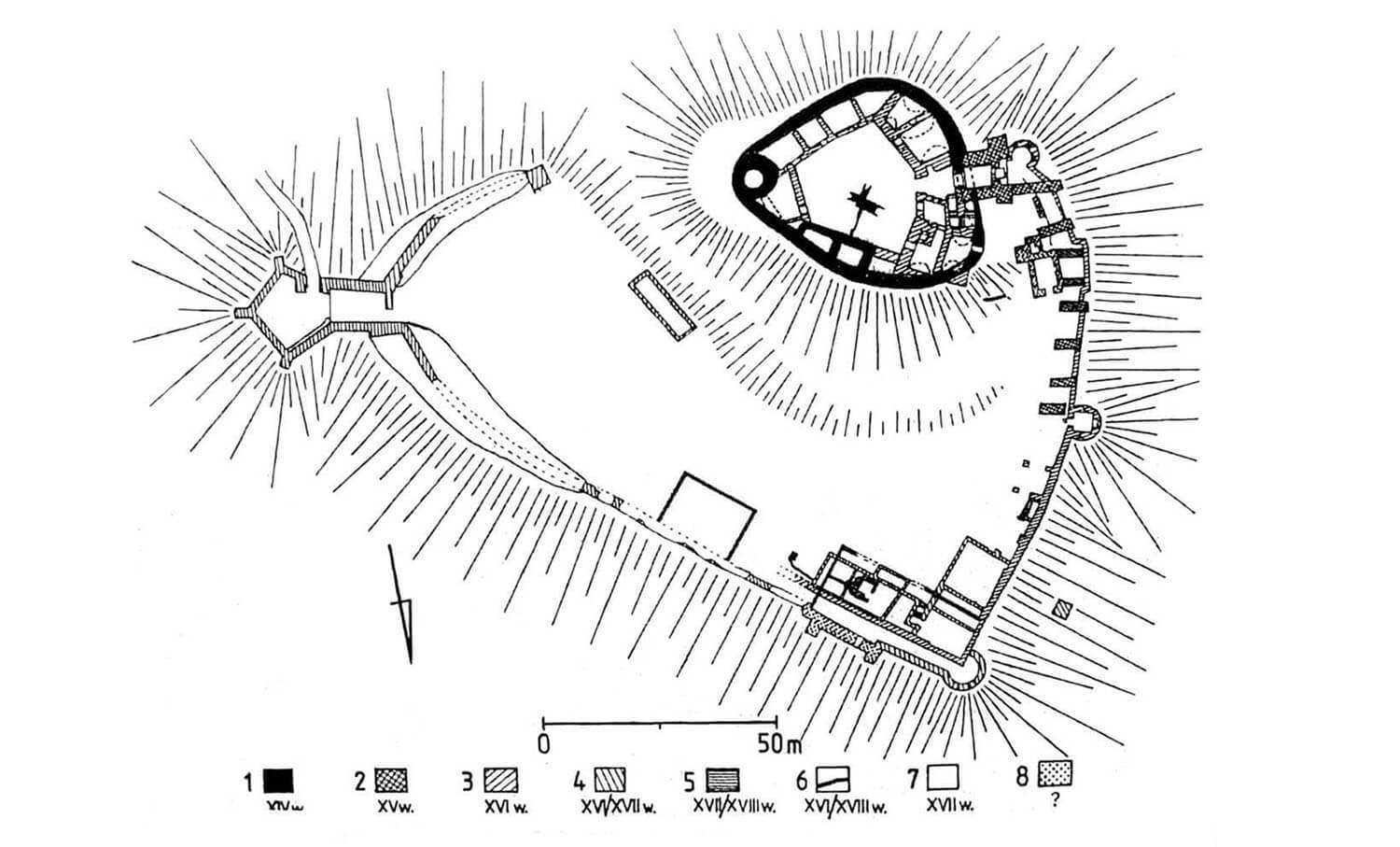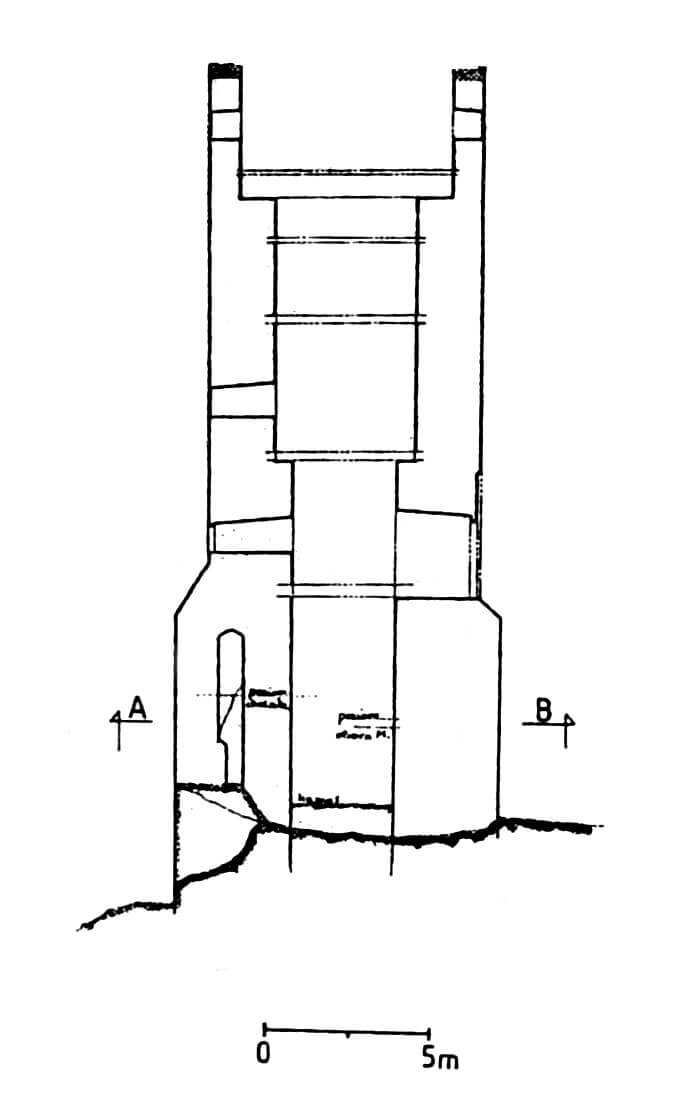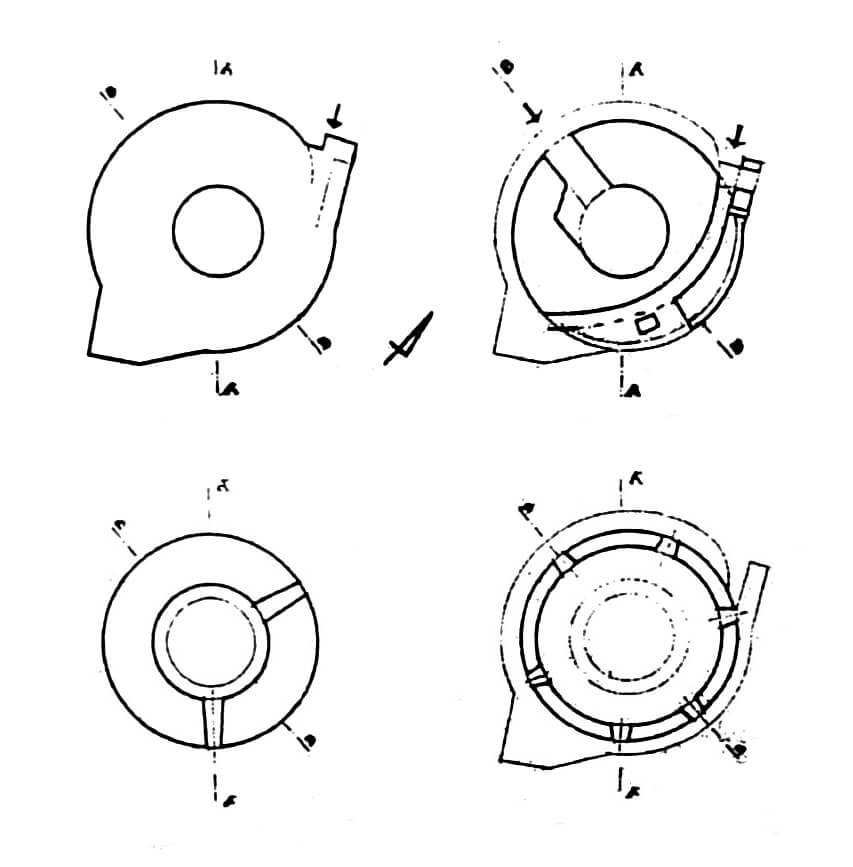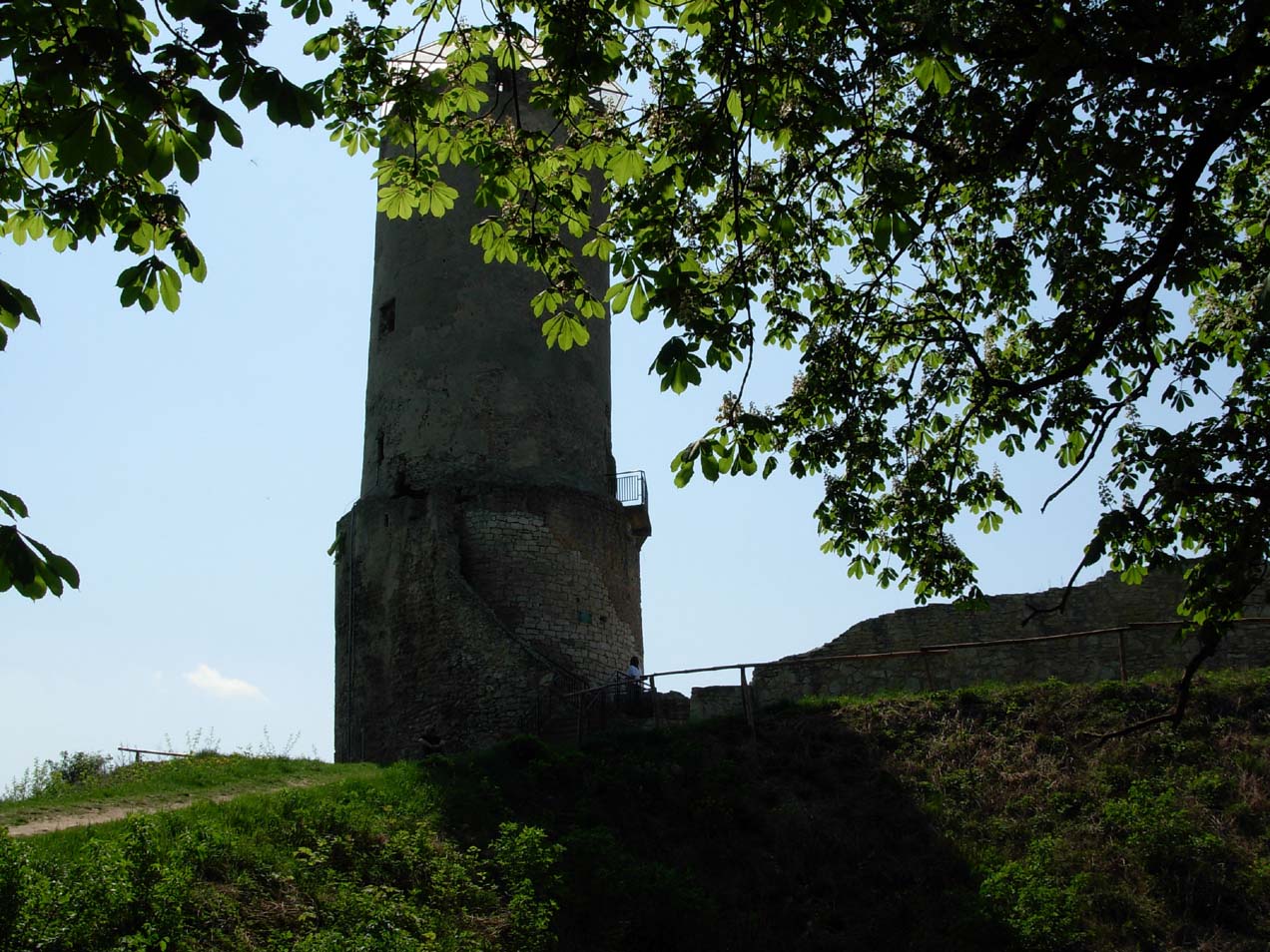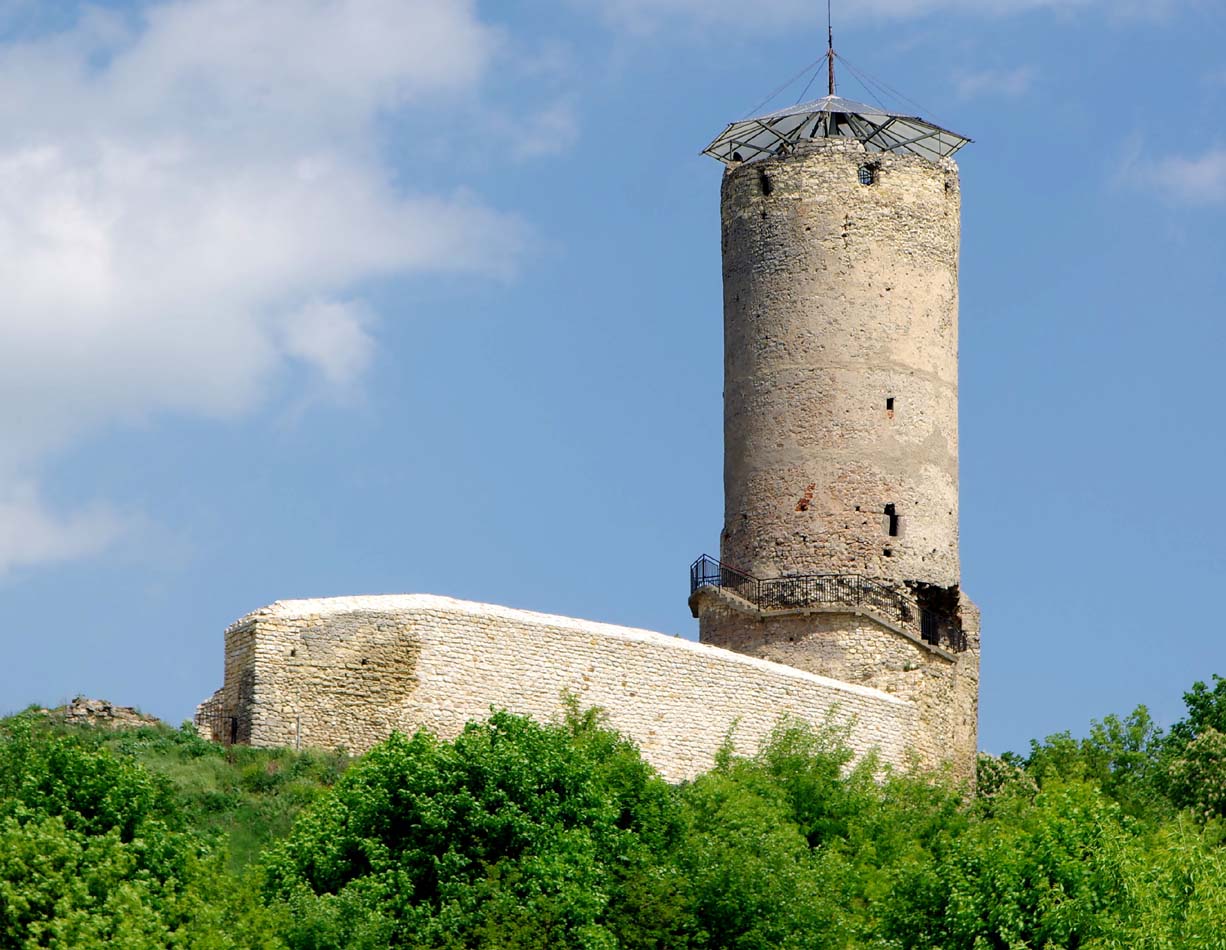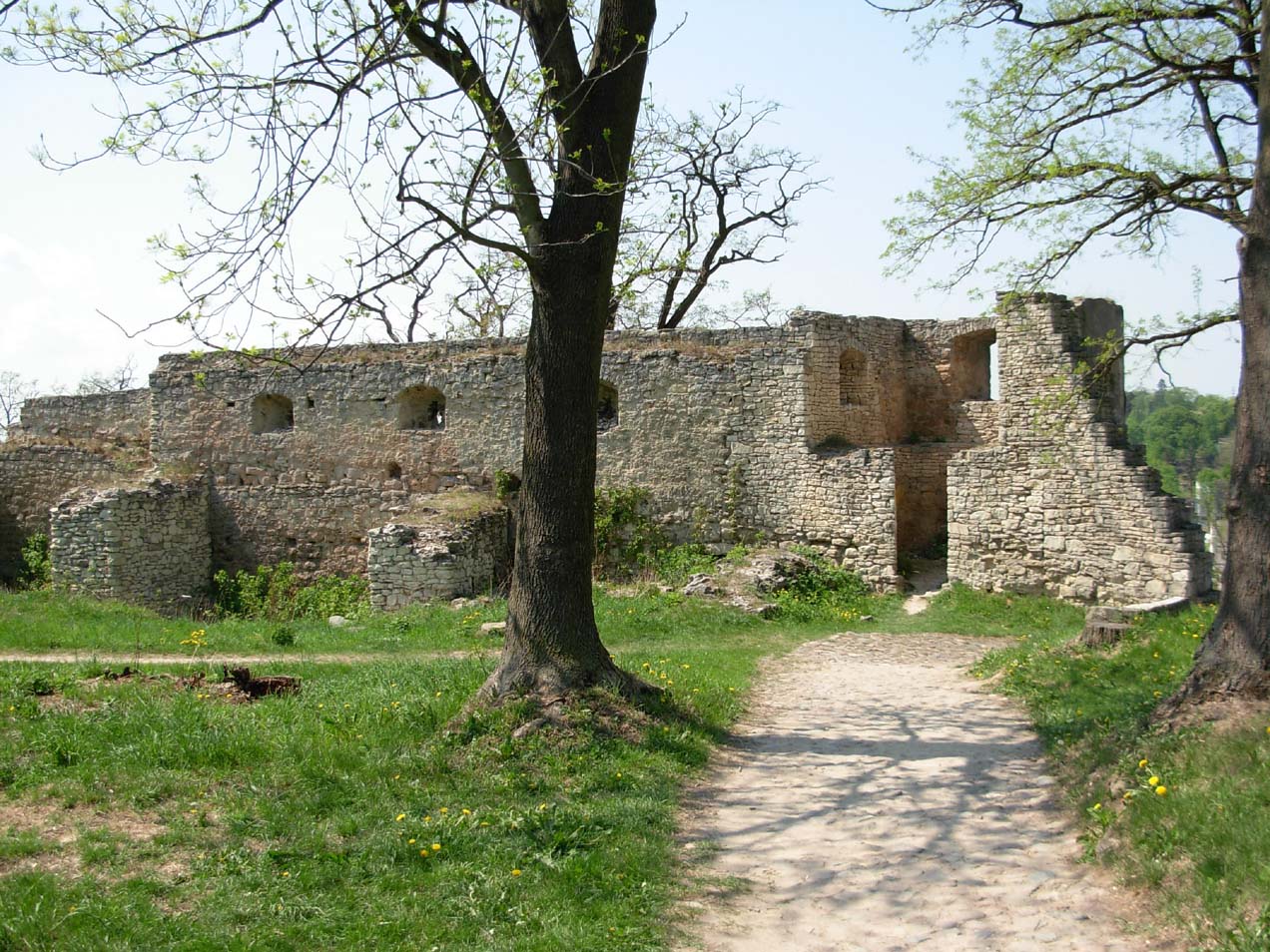History
The first bishop’s manor, located on the eastern side of the Iłżanka River, operated in Iłża in the 13th century. It was destroyed during one of the Tatar invasions, which probably caused the settlement and the court to be moved to the other side of the river at the end of the 13th or at the beginning of the 14th century. There, in the second quarter of the fourteenth century, at the initiative of bishop Jan Grot, a stone castle was to be built. It served as a fortified seat of bishops and an administrative center, from where an extensive land estates were menaged. The castle housed the military crew, and later the starosts, and the castle law court for the subjects of Kraków bishops were also located there. The first written mention of the castle appeared in 1334, when Jan Grot issued a document with the annotation “in castro nostro”.
The castle was one of the better fortified seats of Kraków bishops, as evidenced by the refuge of Jan Grot in it, during a dispute with King Casimir the Great over tithes, when royal troops unsuccessfully besieged the castle and the town of Iłża. Despite this, in the third quarter of the fourteenth century, the first reconstruction was carried out by bishop Florian of Mokrsko, carried out on the occasion of surrounding the town with walls between 1367 and 1380. Then, the castle functioned without any major changes until the time of Bishop Zbigniew Oleśnicki, during whose time a chapel was probably set up on the first floor of the gatehouse in the years 1423-1425.
In the 16th century, subsequent bishops, including Jan Konarski and Filip Padniewski, transformed the castle into a more comfortable residence with bastion fortifications. In 1588, it was destroyed by a fire, which was the reason for another, renaissance renovation and modernization under bishop Marcin Szyszkowski in the years 1616 – 1630. The castle was seriously damaged by the Swedes in 1655 and again ravaged two years later by Rákóczi’s army. Reconstruction and repairs were carried out in the second half of the 17th and 18th centuries. It was then that the modern boulevard was built on the eastern side of the castle, and the residential buildings were enlarged and modernized, although from the second half of the 18th century the castle began to deteriorate, which was deepened by the devastation of the fighting with the Bar Confederation. After a fire in the early 19th century, the castle fell into complete ruin.
Architecture
The castle from the first half of the 14th century was built on a high hill, rising above the Iłżanka River to a height of 42 meters, on the opposite side of which a fortified chartered town was established. In its original form, the castle consisted of a perimeter wall built of unworked stone on a plan similar to a triangle, with a gate on the western side and a cylindrical tower on the eastern side. A small residential house was built in the north-western part of the courtyard. The outer bailey with economic buildings was located on the northern side of the upper ward, on slightly lower ground. An access road to the upper ward ran through its area.
The cylindrical tower adjoined the corner of the wall and located entirely within the courtyard. It probably served as a bergfried, a place of final defense, not inhabited during peace, but used only as a prison or pentry. It dominated over part of the outer bailey and perhaps the access road to it. In its lower part, stairs were placed in the thickness of the wall, leading to a level located slightly below the moulded, pointed entrance portal, which was set a few meters above the level of the courtyard. The lack of stairs above the entrance may have resulted from a change in plans during construction, which also led to a reduction in the diameter of the tower. Ladders were probably used to reach the upper floors. The tower’s crowning may had form of a battlement.
In the second stage of expansion, the weakest and most critical element of the castle, in the form of the entrance gate, was reinforced. It was preceded by a four-sided tower protruding in front of the perimeter of the walls, reinforced with massive corner buttresses. The passage led along its axis, from where it turned at right angles to the north (similar to the castle of Bishop Oleśnicki in Pińczów), over a bridge set on a series of stone pillars. The entrance to the castle, 7 meters wide, was below the slope of the hill and led upwards. It was ended by the last, raised span of the bridge.
In the late Middle Ages, the main residential building with a single-line interior layout of rooms was located at the northern part of the defensive wall, while the remaining buildings were on its both sides around the courtyard. On the first floor of the gatehouse, there may have been a chapel with a late Gothic ornate bay window, attributed to the foundation of bishop Zbigniew Oleśnicki. The expansions also led to the enlargement of the buildings of the outer bailey, which was reinforced in the 16th century by a wall with three semicircular or horseshoe-shaped bastions, all facing the town. The outer bailey had a well, as well as stables and economic buildings.
At the beginning of the 16th century, the town fortifications were also modernized, which were connected to the castle, though not directly, but by adding to the rocky and steep slopes of the hill. Inside the town walls, about 800 meters long, covering 4 hectares of the town, there was the Iłżanka river, which previously separated the castle from Iłża and constituted its natural protection. On the southern side, Lake Iłżeckie played a similar role for the town. The walls were made of unworked stone and topped with battlement. In their length, there were no regularly spaced towers, but only a rectangular tower called Hell on the west side (used as a prison) and a rectangular, low and small tower in the south-east corner. Both were probably built in the 16th century. Two gates led to the town: the eastern one called Bridge Gate and the western one called Radomska Gate. They both lay on one line running along the northern side of the market square. The Radomska Gate was located in a four-sided gatehouse, protruding in front of the face of the wall. The Bridge Gate probably had a similar form. During the expansion from the 16th century, two more gates were created: Solecka in the north and Krakowska in the south.
Current state
The castle is now in a state of secured, accessible to explore ruin. Historical events, such as knights tournaments, take place regularly on its premises. For several years, controversial renovation and reconstruction works have been carried out, during which accusations of inexperience and selection of wrong building materials are raised. The main tower has survived in the best condition among the original buildings, although it is deprived of its original levels, metal stairs were installed inside it, and the top was covered with an ugly umbrella. The perimeter wall before the renovation work began was about 2-3 meters high in its highest places. Of the outer bailey, the remains of the bastion fortifications and the ground-level parts of the buildings have been preserved.
bibliography:
Architektura gotycka w Polsce, red. T. Mroczko i M. Arszyński, Warszawa 1995.
Leksykon zamków w Polsce, red. L.Kajzer, Warszawa 2003.
Lewicki J., Dzieje i architektura zamku w Iłży [in:] Siedziby biskupów krakowskich na terenie dawnego województwa sandomierskiego, red. L.Kajzer, Kielce 1997.
Pankowski B., Stan badań archeologicznych nad średniowiecznymi zamkami dawnego województwa sandomierskiego, „Materiały i Sprawozdania Rzeszowskiego Ośrodka Archeologicznego”, tom 30/2009.
Widawski J., Miejskie mury obronne w państwie polskim do początku XV wieku, Warszawa 1973.
Wróblewski S., Zamki i dwory obronne województwa sandomierskiego w średniowieczu, Nowy Sącz 2006.

