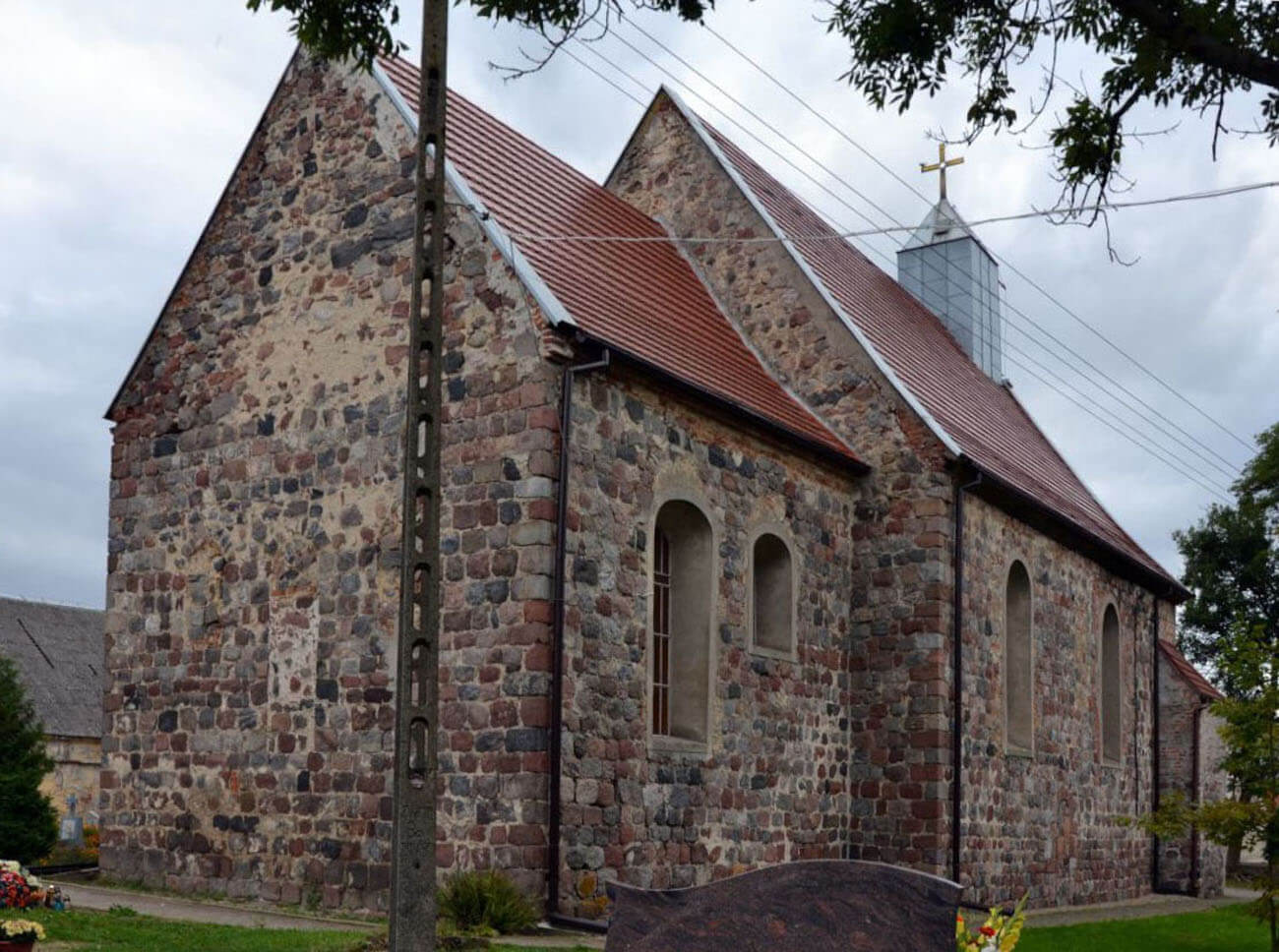History
The church in Grzybno (German: Thänsdorf) was built at the end of the 13th or the very beginning of the 14th century. Together with the village it belonged to the Templars from Rurka, and then to the Knights Hospitallers. During the 18th-century reconstruction, the windows of the building were enlarged, the original portals were bricked up, the walls were reinforced with buttresses and a half-timbered tower was built, which was crowned with a spire in 1837. The building suffered during the Second World War, but reconstruction began in 1946. Then it was re-consecrated under the new dedication of St. Anthony of Padua. In 1967, a permit was issued to dismantle the half-timbered tower, which was replaced with a small tin turret on the ridge of the nave’s roof.
Architecture
The church and the cemetery surrounding it were situated in the central part of the village, on the northern side of the road linking the properties of the Knights Hospitaller in Swobnica and Rurka. The building originally consisted of a rectangular nave with dimensions of 15.1 x 10.9 meters, and a chancel on the eastern side on a square plan with 7.6 and 7.3 meters long sides, so it had a very popular layout for late Romanesque and early Gothic rural churches. The walls were built of granite arranged in 24 layers and covered with a gable roof, slightly lower above the chancel.
The external façades of the church were crude, unadorned, originally not supported by any buttresses. The entrance to the church was in the southern wall of the nave, the second, semicircular portal, slightly atypically located was on the northern side. The interior was illuminated by narrow, pointed or lancet windows. Triad of windows was placed on the eastern wall of the chancel. The side walls of the chancel could have two or one windows, while the longitudinal walls of the nave could have three windows on each side.
The interior of the church was probably not vaulted. Due to the lack of buttresses, internal arches or any corbels, both the nave and the chancel were probably covered with wooden ceilings or possibly an open roof truss. The two parts of the church were separated by a relatively narrow, semicircular arcade.
Current state
The church has partially lost its original, medieval character, mainly due to the much enlarged windows with new segmental and semicircle heads. The crown of the walls and the buttresses strengthening the western wall of the nave also come from the period of the early modern reconstruction of the church. The northern entrance portal has survived, but is currently walled up. In the walls of the nave and on the southern and eastern walls of the chancel, you can still see the remains of medieval window recesses.
bibliography:
Biała karta ewidencyjna zabytków architektury i budownictwa, kościół pw. św. Antoniego z Padwy, H.Wieczorkiewicz, nr 1045, Grzybno 1996.
Lemcke H., Die Bau- und Kunstdenkmäler des Regierungsbezirks Stettin, Der Kreis Greifenhagen, Stettin 1902.
Piasek D., Średniowieczne kościoły granitowe Pomorza Szczecińskiego i Nowej Marchii, Gdynia 2023.
Pilch J., Kowalski S., Leksykon zabytków Pomorza Zachodniego i ziemi lubuskiej, Warszawa 2012.
Świechowski Z., Architektura granitowa Pomorza Zachodniego w XIII wieku, Poznań 1950.


