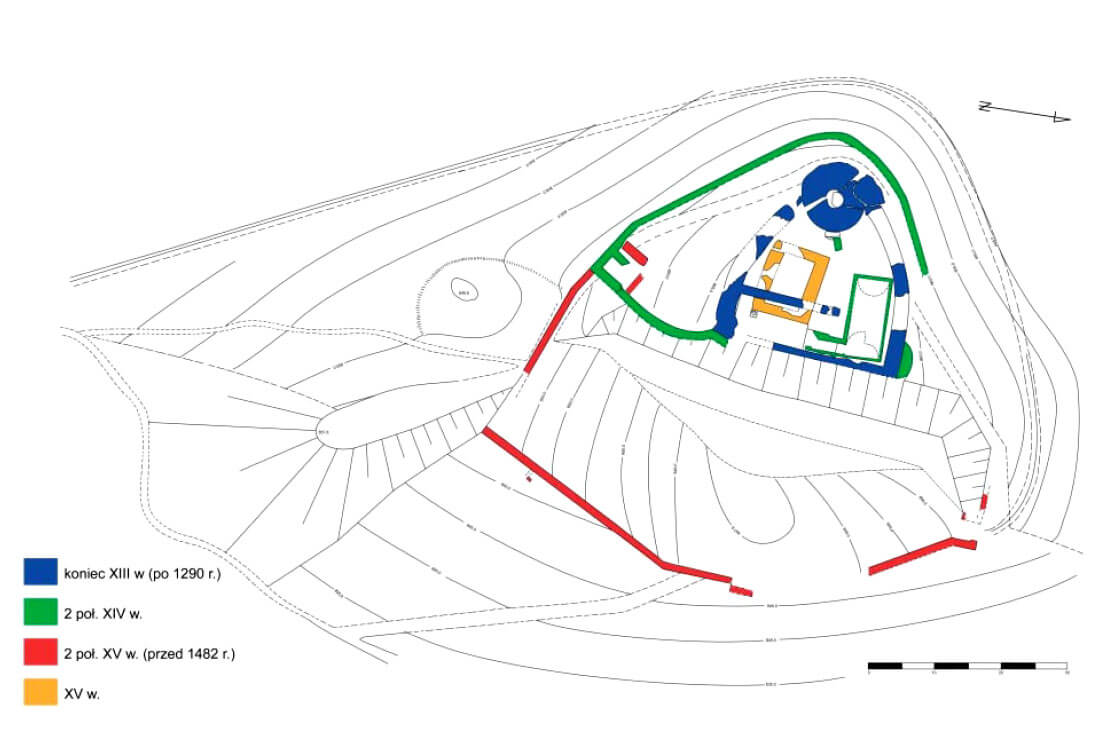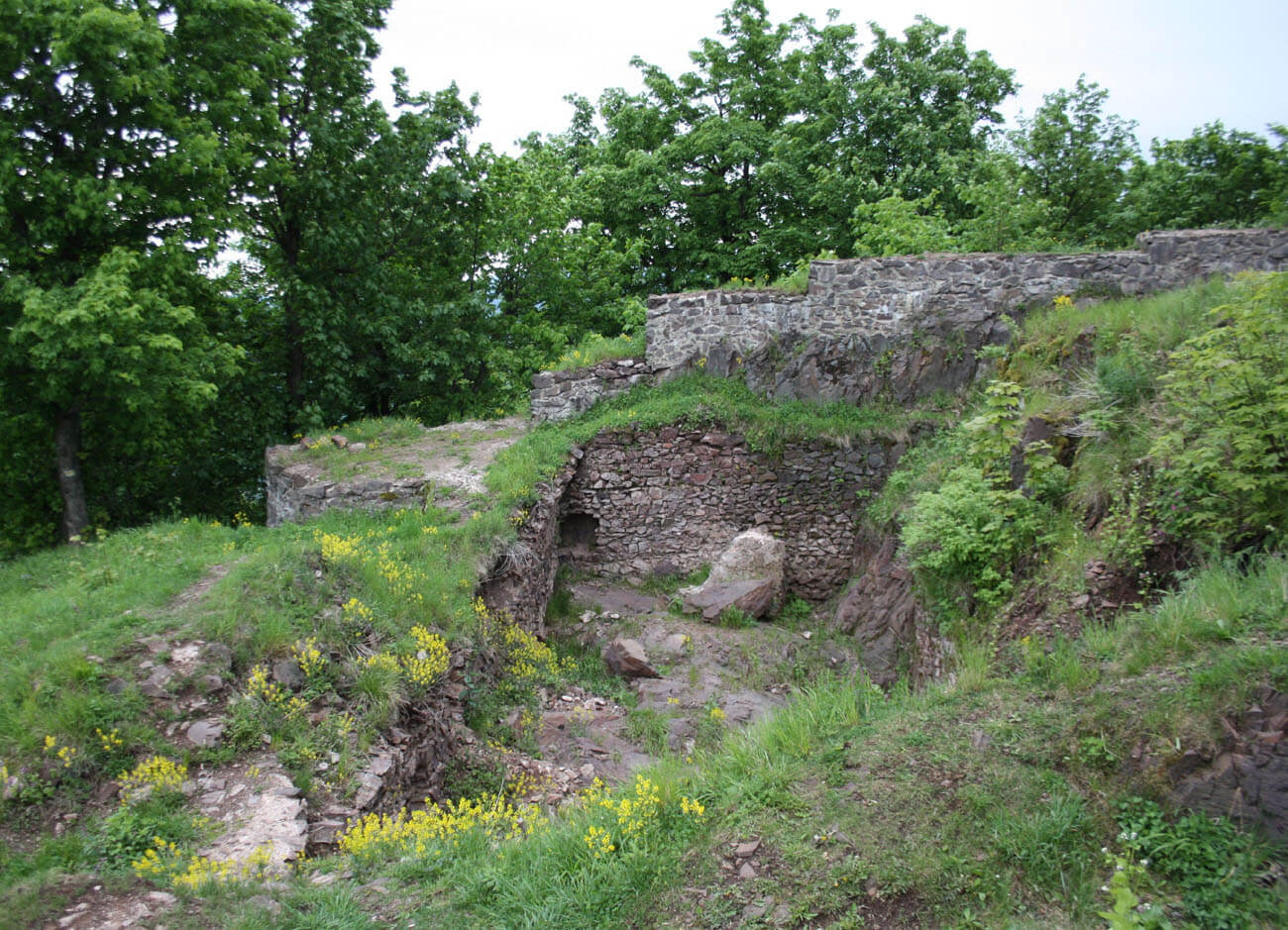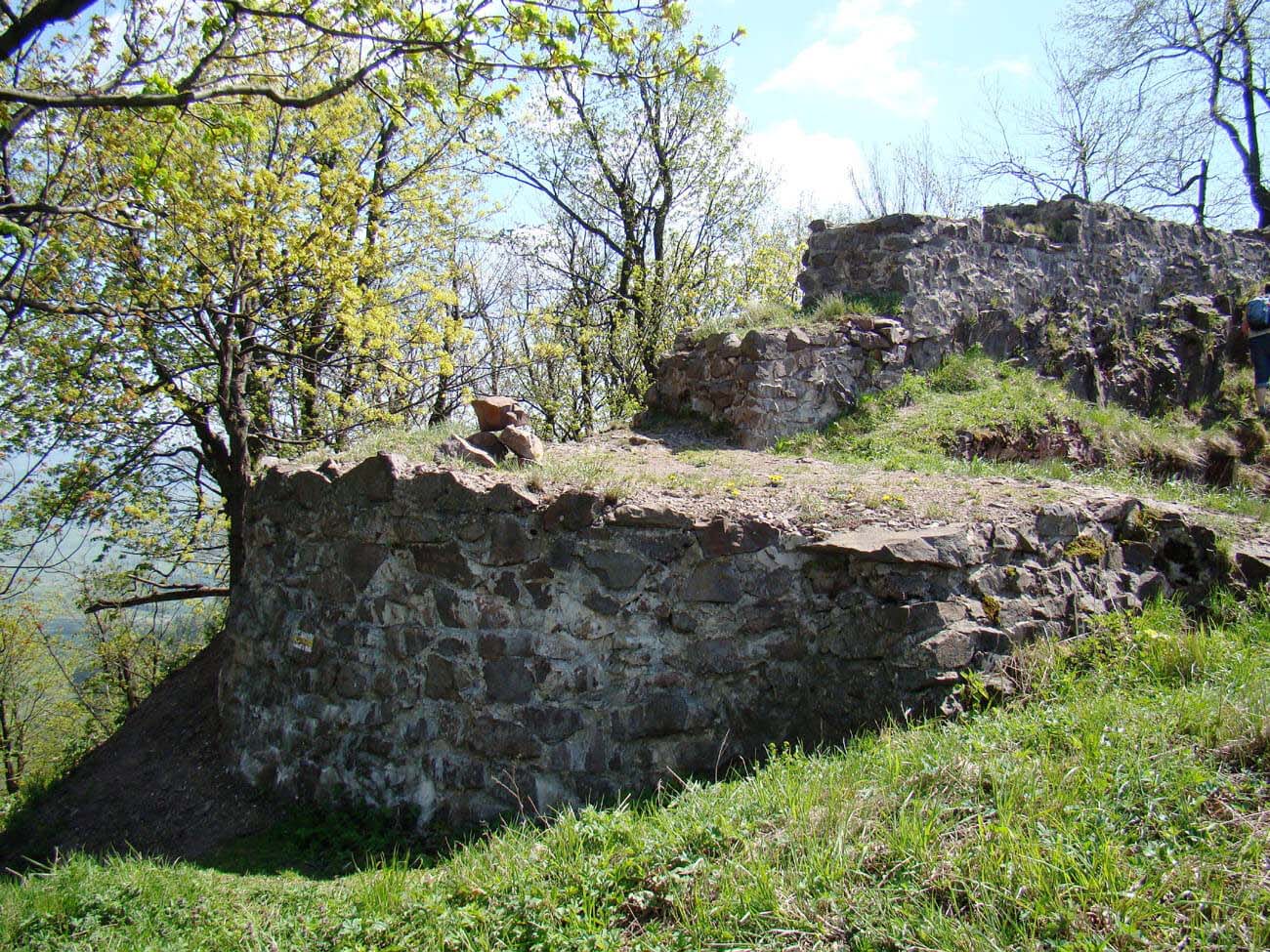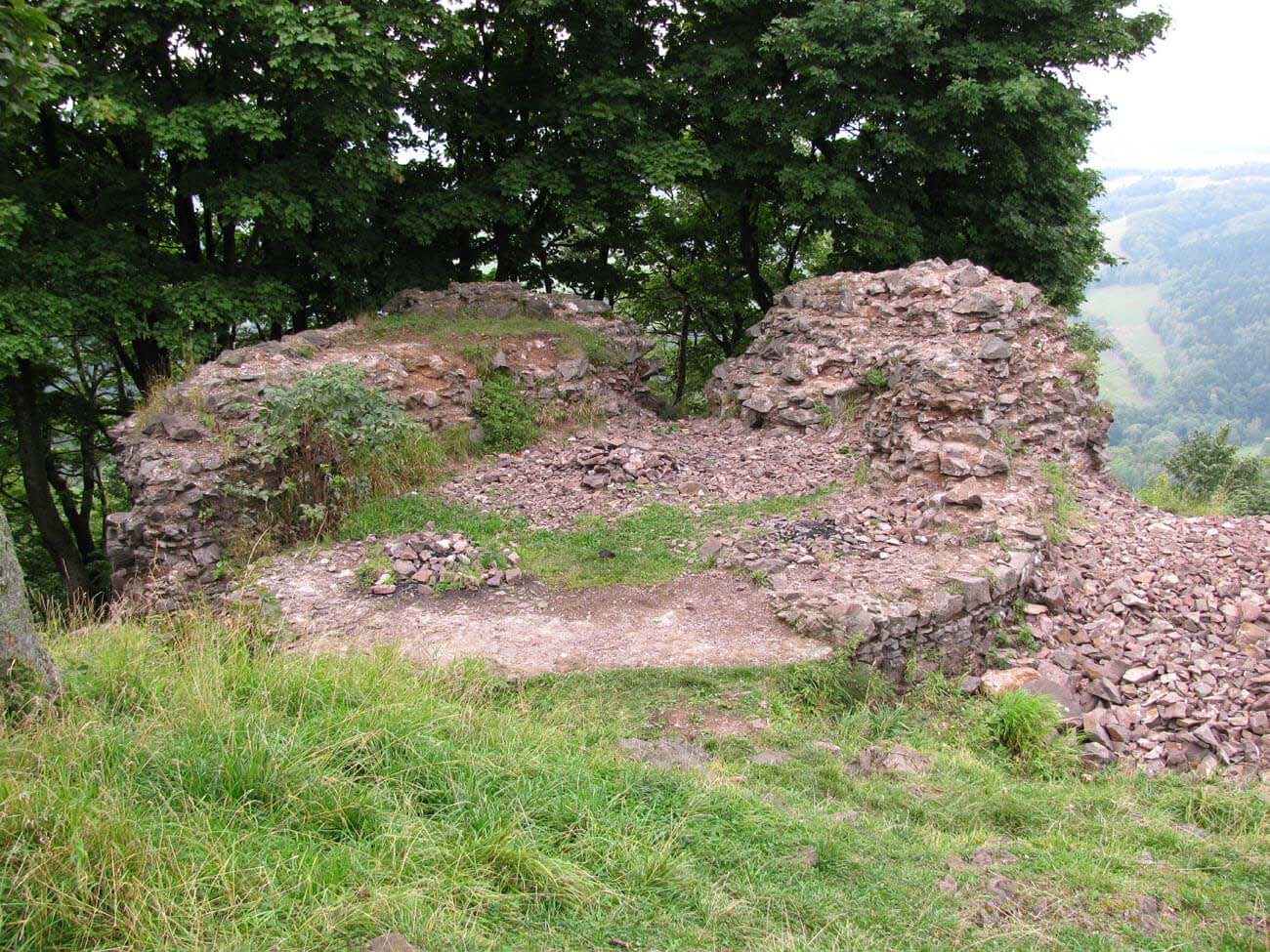History
The origins of Rogowiec Castle (German: Hornsburg) date back to the end of the 13th century and were probably associated with Prince Bolko I of Świdnica, who ordered it to be built as one of the links in a chain of fortifications along the Czech border. The castellan at that time was a certain Reinczko Schoff from Makowice, an official at the court of Bolko I, recorded in documents in 1292 (“Reinsko castellanus in Hornsberch”). Reinczko held the office of castellan of Rogowiec still in 1299.
In 1316, the castle became the base of operations of Prince Władysław of Legnica, in conflict with Bolesław of Brzeg. From Rogowiec, he invaded his brother’s duchy, together with a local knight of unknown name and a pack made up of outlaws. Before the mid-14th century, during the war between Bolko II of Świdnica and John of Luxembourg, prisoners described as traitors were supposedly held in the castle. The prince was also said to have stayed there in 1353, before the planned invasion of Czech lands. During the fighting, Rogowiec was probably destroyed. The fire set under the defensive perimeter significantly weakened the structure of the building and probably contributed to the cracking of the main tower in three parts.
In the second half of the 14th century, Rogowiec Castle was rebuilt, probably on the initiative of Bolko II, because in 1364 the castle was recorded as his property on a document of Emperor Charles IV of Luxembourg, associated with the survival pact. The burgrave of the castle at that time was Nicholas Bolcze, the steward of the Świdnica court (“Nicole Bolczen hovemeistere und burgrave czum Hornsberge”), under whose supervision the rebuilding of Rogowiec was supposedly carried out. In 1392, after the death of Duchess Agnes, the widow of Bolko II, the castle, together with the entire Duchy of Świdnica-Jawor, came under Czech rule. Initially, it retained its state character – in 1404, King Wenceslaus IV granted it to Jan Kruszyna von Leuchtenberg, the starost of the Duchy of Świdnica-Jawor, and in 1409 a record was made of the burgrave Franczek Adelungspach. However, certain Francis of Pogorzela was supposed to have stayed in Rogowiec already in 1420, engaged in armed raids and robberies.
During the Hussite Wars, according to a later and unconfirmed tradition, the castle was supposed to have been captured and destroyed during the Czech raid in 1428, along with the nearby castles of Radosno and Nowy Dwór and the villages of Rybnica and Grzmiąca. From 1429 Rogowiec was inhabited by the famous raubritters, the lords of Schellendorf, who took advantage of the period of general chaos and lawlessness. Ultimately, their actions provoked a retaliatory expedition of the troops of King Matthias Corvinus, led by the starost Georg von Stein, who captured Rogowiec in 1482. A year later, the castle was recorded as ruined (“burgstal Horrnstein”). It was never rebuilt, while the fiefs subordinate to it were incorporated into the estates of Książ Castle at the beginning of the 16th century.
Architecture
The castle was built on the top of one of the hills of the mountain range. Rocky, high slopes provided protection especially from the east, west and partly from the north, while in the south the castle hill was connected by a pass to another hill. In the north-east, slightly gentler slopes gradually descended towards the Rybna River valley and the Grzmiąca settlement, several hundred meters away. The top part of the hill from the west formed a small promontory, on which the oldest residential and defensive buildings were erected, expanded in the second half of the 14th century and in the 15th century to the south and east.
The upper ward had a shape similar to an isosceles triangle with sides about 25 meters long. In its western corner stood a cylindrical tower – bergfried with a diameter of 10 meters and a wall thickness of 3.6 meters, connected with two curtains. The width of the perimeter wall varied and ranged from 1-1.3 meters above the western slope to 2.5 meters on the remaining, more endangered sections. In the first phase from the end of the 13th century, the castle consisted of an elongated building occupying the eastern part of the courtyard, with an interior measuring approximately 6.5-7 x 24-25 meters. It had two entrances leading from the courtyard, so the ground floor could be divided into two rooms. The outer defense zone of the castle was made up of wood and earth fortifications, partially carved out of the rocky ground.
In the second half of the 14th century, the castle was significantly transformed as part of the reconstruction after the war damages. The destroyed main tower ceased to serve as a place of final defense and was reduced to the height of the perimeter wall. On the courtyard side, its lowered mass was supported by a buttress. On the site of the demolished residential house, a quadrangular building was built, with the interior dimensions of the ground floor 7 x 15 meters, located in the north-eastern corner of the courtyard, with a longer axis east-west and therefore different from the older building. It had a vaulted basement carved in the rock, measuring 6 x 12 meters, to which a stone passage of the ramp from the south led. Starting from the ground floor, the stone elements were the northern and eastern walls, common with the peripheral wall of the castle. On the south and west sides, the building most probably had walls erected in a half-timbered technique. An additional stone element was a cylindrical staircase located in the north-eastern corner of the perimeter wall, perhaps in the form of a small tower. The castle’s defense was reinforced on three sides with a new defensive wall 1 to 1.5 meters thick. It created a very narrow zwinger on the north and west side and a small courtyard on the south side. The entrance to its area was provided by a corner gatehouse with internal dimensions of 2 x 2 meters, opened from the side of the upper ward.
The rebuilding of the castle from the 15th century could again be related to the reconstruction from the war damages caused by granite balls. In the upper ward, in the place of the destroyed building with basement, a free space was left, connected by a gate to the zwinger. At the highest point of the area, in the southern part of the ward, a new residential house was built, probably with the proportions of a tower. This building with external dimensions of 9.2 x 11 meters had an entrance at ground level. On the eastern side, a hearth on a stone foundation adjoined it. In the zwinger area, the gatehouse was expanded more than twice to interior dimensions of about 4 x 4 meters. It was probably also closed from the side of the upper ward by a half-timbered wall on a stone foundation.
The largest investments in the last phase were made in the eastern bailey, which was surrounded for the first time by a defensive stone wall, covering an area larger than the upper ward, including the zwinger. The outer bailey did not have its own wall only on the western side, because there it was separated from the upper ward by a natural high rock. The bailey wall ran in several straight, relatively short sections. It was about 1.2-1.4 meters thick, only in the south-west did the width narrow to about 1 meter. In the central part there was a 1-meter-wide postern, while the main gate, 2.6 meters wide, was created near the northern corner. The defense of the bailey was probably reinforced by two quadrangular towers in the eastern and south-eastern sections. The internal half-timbered buildings were located along the wall in the southern and south-eastern parts of the bailey. It was a residential building with dimensions of approximately 6 x 10 meters, with a forge measuring approximately 4.5 x 7 meters located perpendicular to it and a workshop with a fireplace on a stone foundation.
Current state
Currently, only fragments of the castle have survived, consisting of relics of the perimeter walls, faint remains of gatehouses and towers discovered during archaeological research, and a fragment of a cylindrical tower – bergfried, about 3 meters high. Entry to Rogowiec is free, but it is worth remembering that it is considered the highest situated castle in Poland, which is why getting there requires a bit of effort. The mountain on which it was built rises 870 meters above sea level.
bibliography:
Boguszewicz A., Corona Silesiae. Zamki Piastów fürstenberskich na południowym pograniczu księstwa jaworskiego, świdnickiego i ziębickiego do połowy XIV wieku, Wrocław 2010.
Chorowska M., Rezydencje średniowieczne na Śląsku, Wrocław 2003.
Leksykon zamków w Polsce, red. L.Kajzer, Warszawa 2003.
Rozpędowski J., Zamek Grodno w Zagórzu Śląskim i zamki Nowy Dwór, Radosno, Rogowiec, Wrocław 1960.





