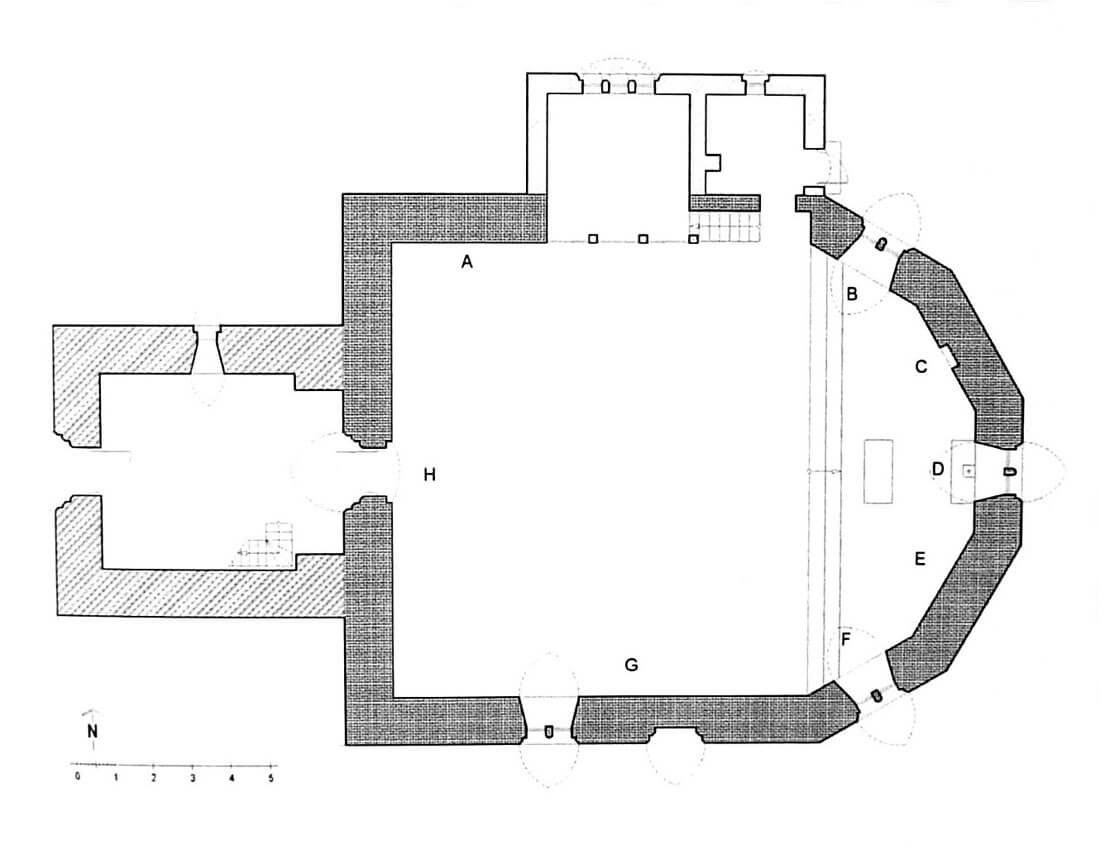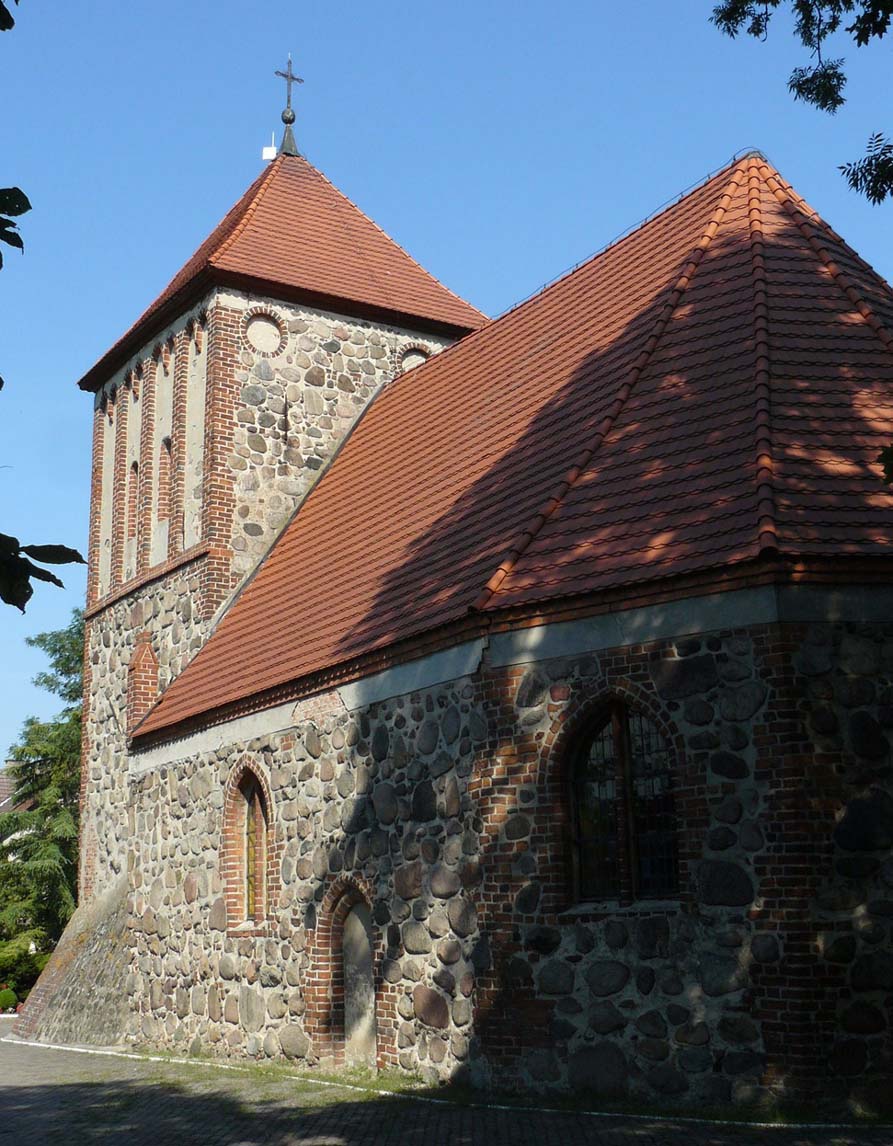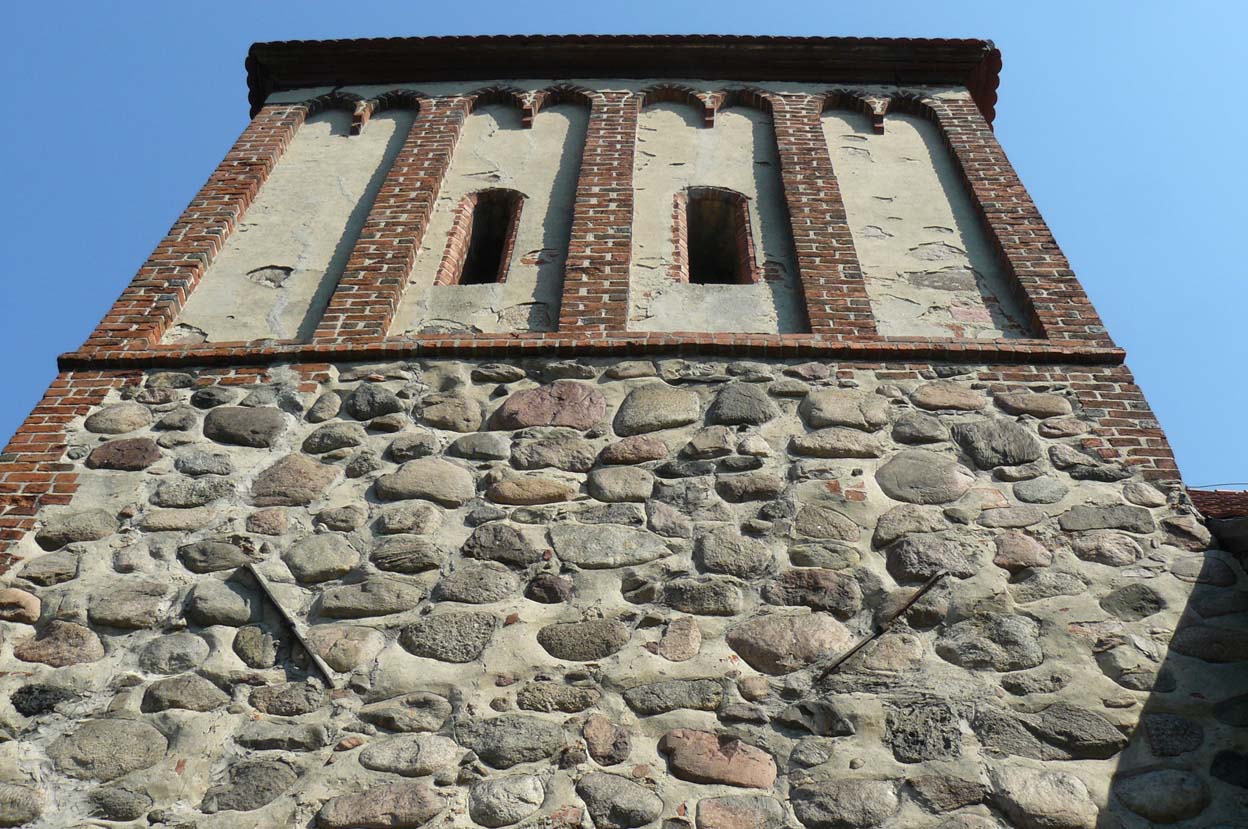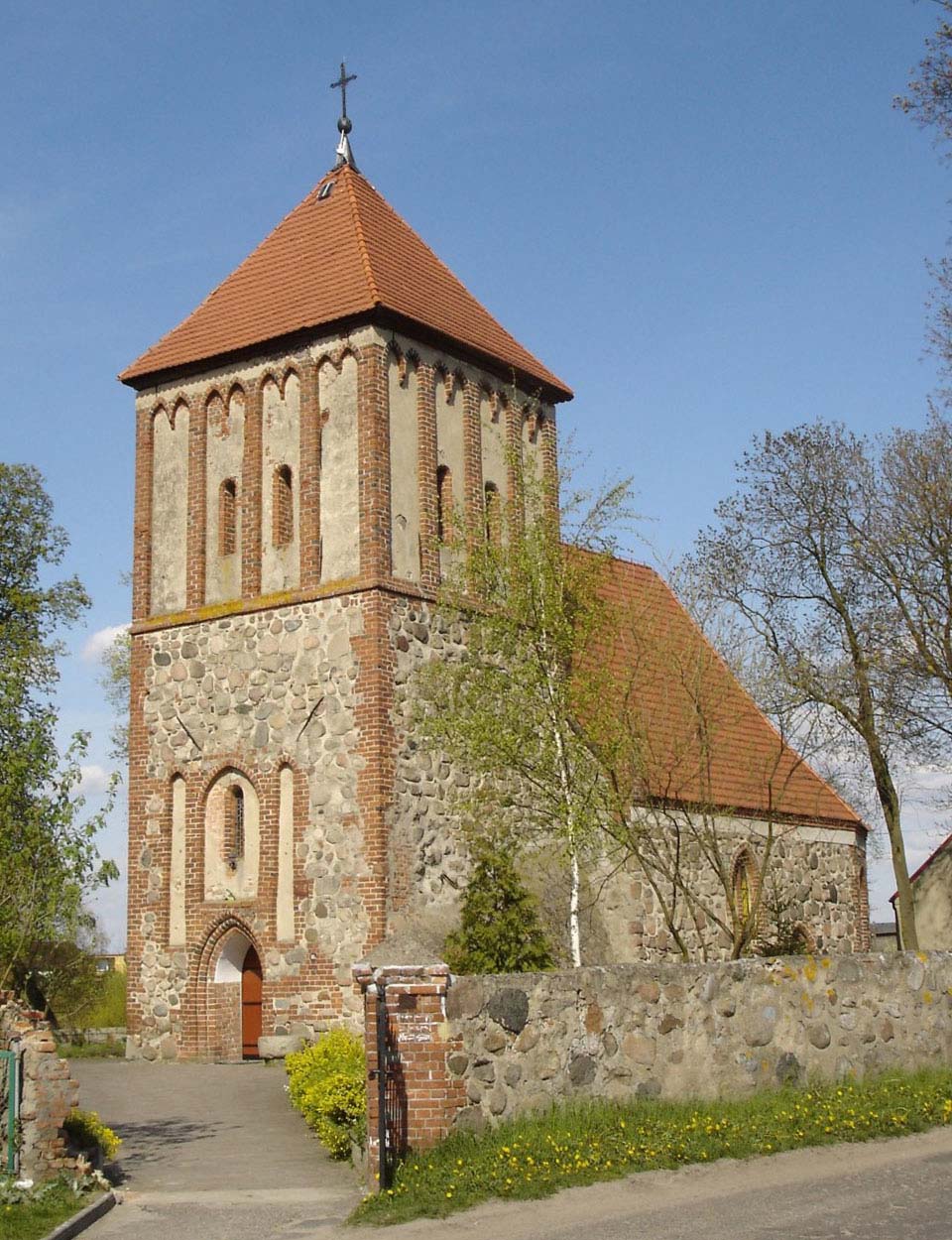History
The church of St. Apostles Peter and Paul in Grzędzice (Seuelde in 1248, Zeeuelde in 1426) was built in the first half of the 15th century, probably on the site of an older temple, recorded already in 1339. The tower was added at the end of the 15th century. After 1534, the church was taken over by Lutherans, who renovated it in 1819 from damages caused by a fire. In the years 1910 – 1911, during the work on adding an annex with a gallery and a boiler room, a set of medieval paintings was discovered, then renovated. The church was renovated as a Catholic in the 1950s.
Architecture
The church was built as an aisleless, orientated building, erected on a short quadrilateral plan, but with a pentagonal ending on the eastern side. The nave was approximately 17 x 13.8 meters. In the second stage of construction, this modest building was preceded from the west by a square tower with side lengths of 7.3 meters.
All the walls were set on a stone foundation, made of erratic stones of various sizes, with no regularity of layers. The stones were connected with lime mortar mixed with brick rubble. Only the corners of the walls, portals and window jambs, blendes and friezes adorning the tower were made of bricks. In addition, in the fourth, highest floor of the tower, a timber-frame structure was used inside, supported by four poles in each wall.
The oldest entrance led to the nave from the south, through a pointed, stepped portal with chamfered jambs. After the tower was built, another portal was placed in its western wall, leading through the under-tower porch to the pointed portal in the nave. This entrance was originally blocked from the inside with a bar. The windows of the nave were closed with pointed arches and separated by a shafts, while the narrow openings in the tower were finished with segmental arches. The external façades of the nave were smooth, not separated by buttresses. The horizontal accent was introduced by a plastered band and a stepped cornice under the eaves of the roof.
The elevations of the tower were decorated with numerous blendes. Immediately above the entrance portal there was a wide ogival blende, flanked by two unusual, slender recesses tapering towards the top. The decorations of the upper part of the tower formed blendes closed with double pointed arches and on the eastern side two circular recesses.
Currrent state
The church belongs to the group of the best-preserved rural sacral buildings in the Stargard district. It has retained its original layout, enlarged only from the north by a modern sacristy (formerly a gallery annex). The windows probably retained their original shapes, they were only renew in the 19th century. The original entrance portal in the south wall is currently bricked up but clearly visible. Two pinnacles in the western corners of the nave are an entirely early modern addition.
Inside the church still has wooden beams from 1550, a Gothic figure of Christ from around 1500 and a granite baptismal font from the 13th century. The most valuable, however, are the polychromes from 1450-1470, depicting 33 figures in biblical scenes. These unique and oldest late Gothic paintings in Western Pomerania were funded by the Stargard fraternity. Unfortunately, their northern part was partially damaged during the 19th-century rebuilding.
bibliography:
Katalog zabytków powiatu stargardzkiego, red. M.Majewski, tom 1, Stargard 2010.
Lemcke H., Die Bau- und Kunstdenkmäler des Regierungsbezirks Stettin, Der Kreis Satzig, Stettin 1908.
Pilch J., Kowalski S., Leksykon zabytków Pomorza Zachodniego i ziemi lubuskiej, Warszawa 2012.




