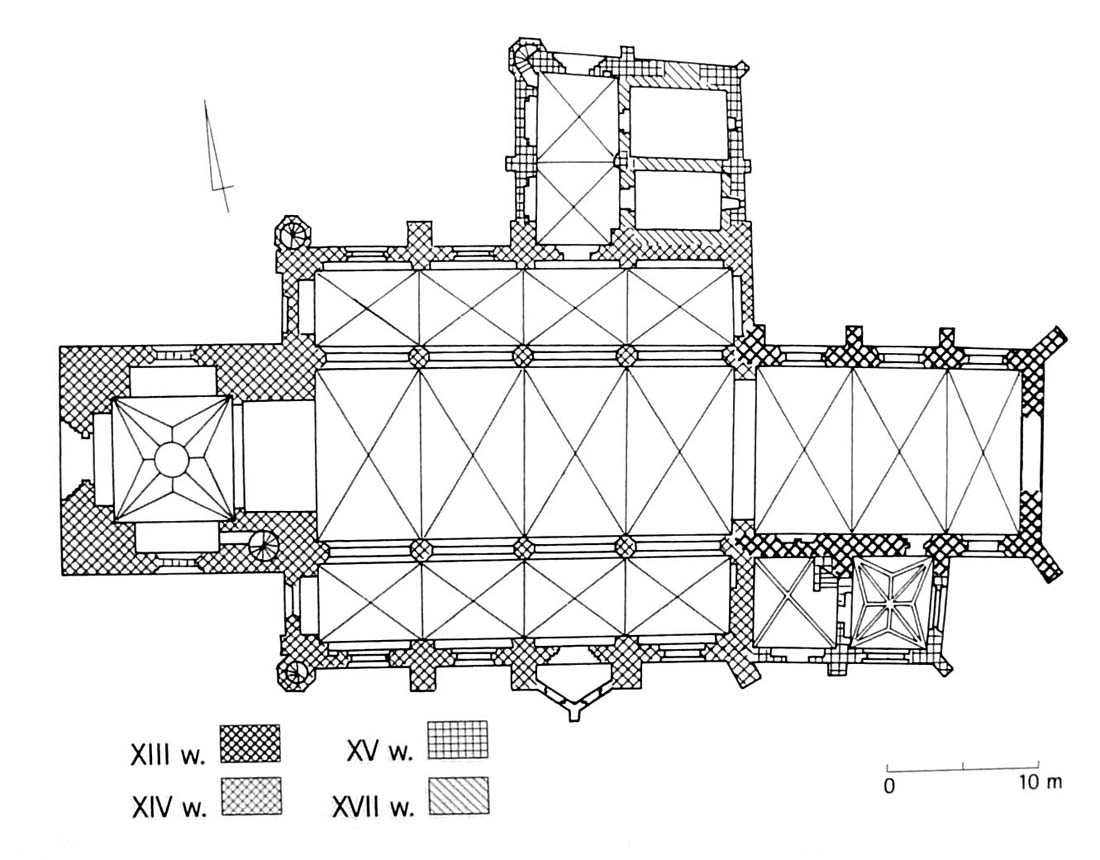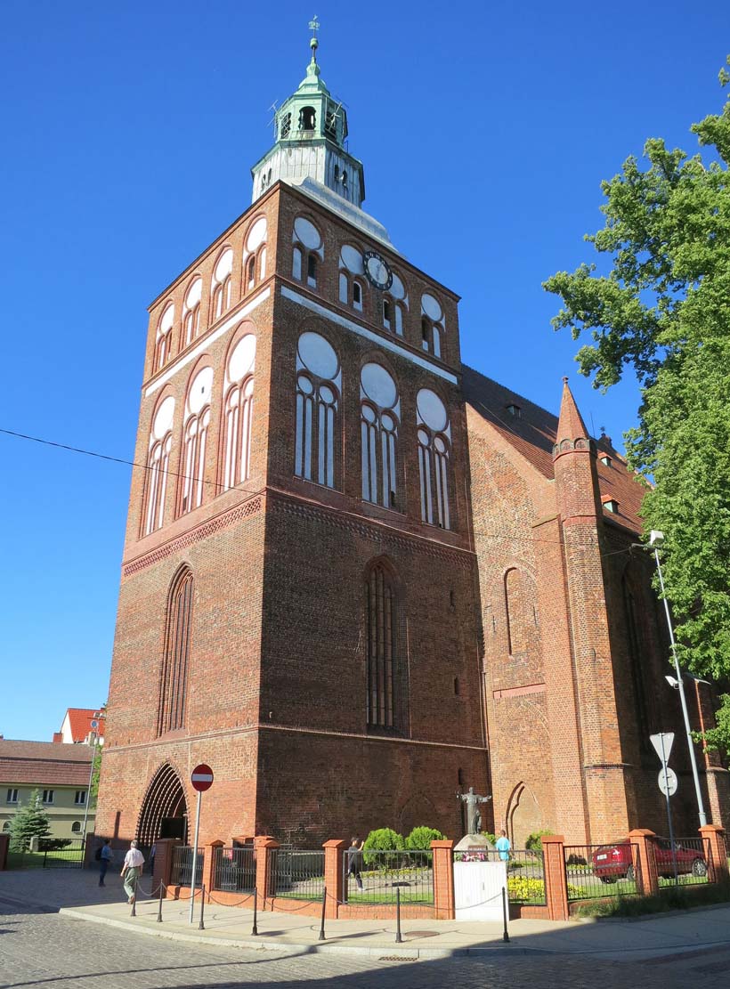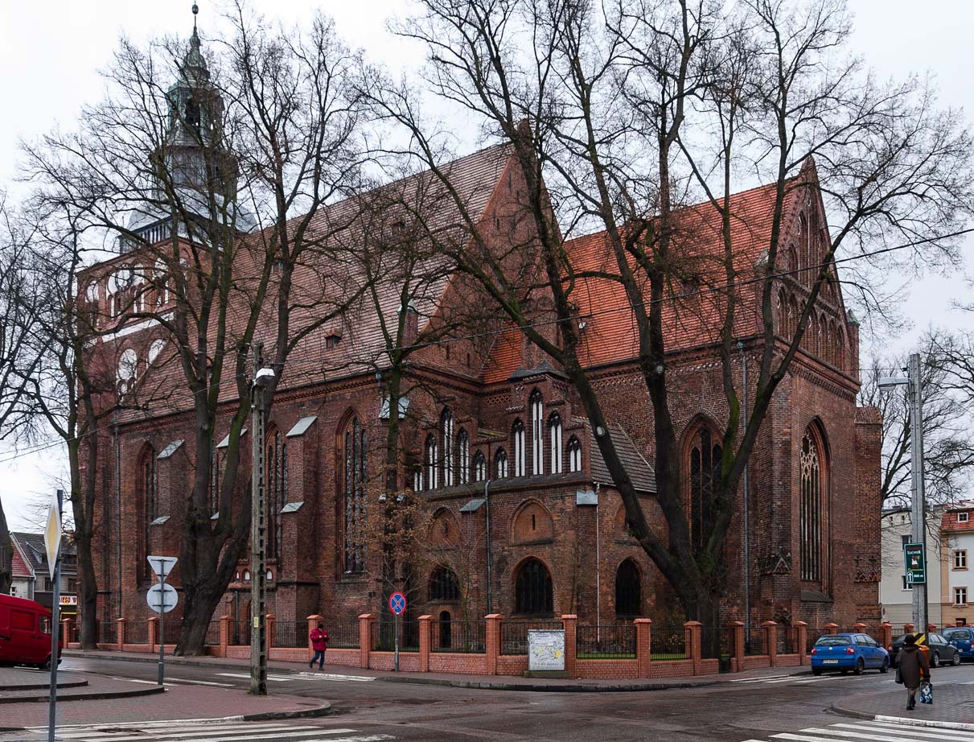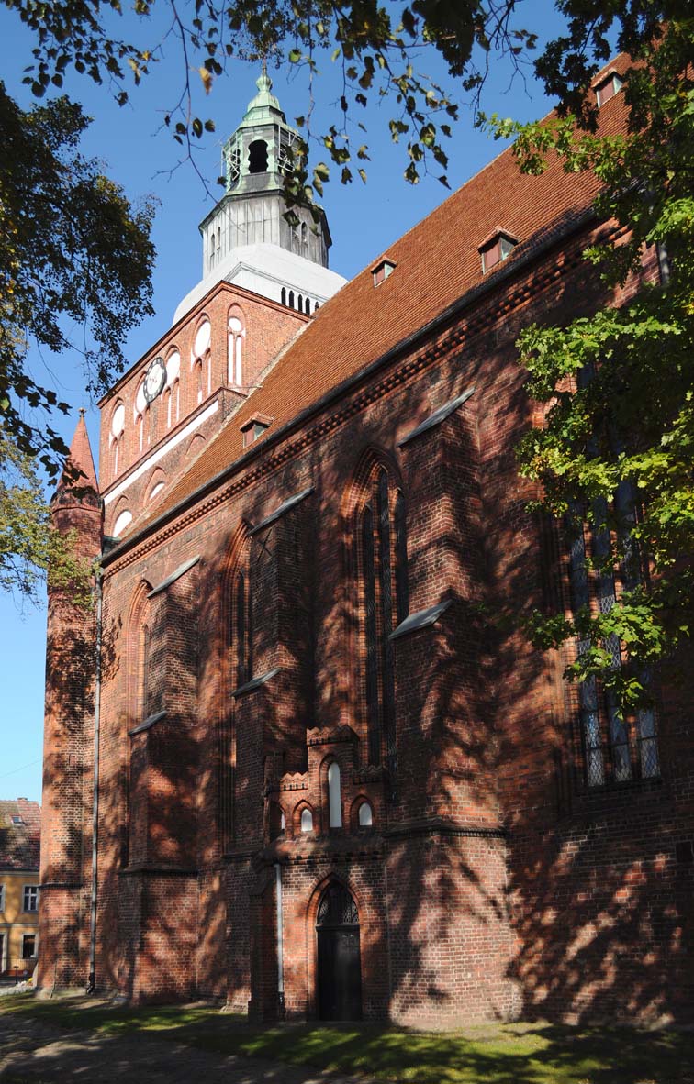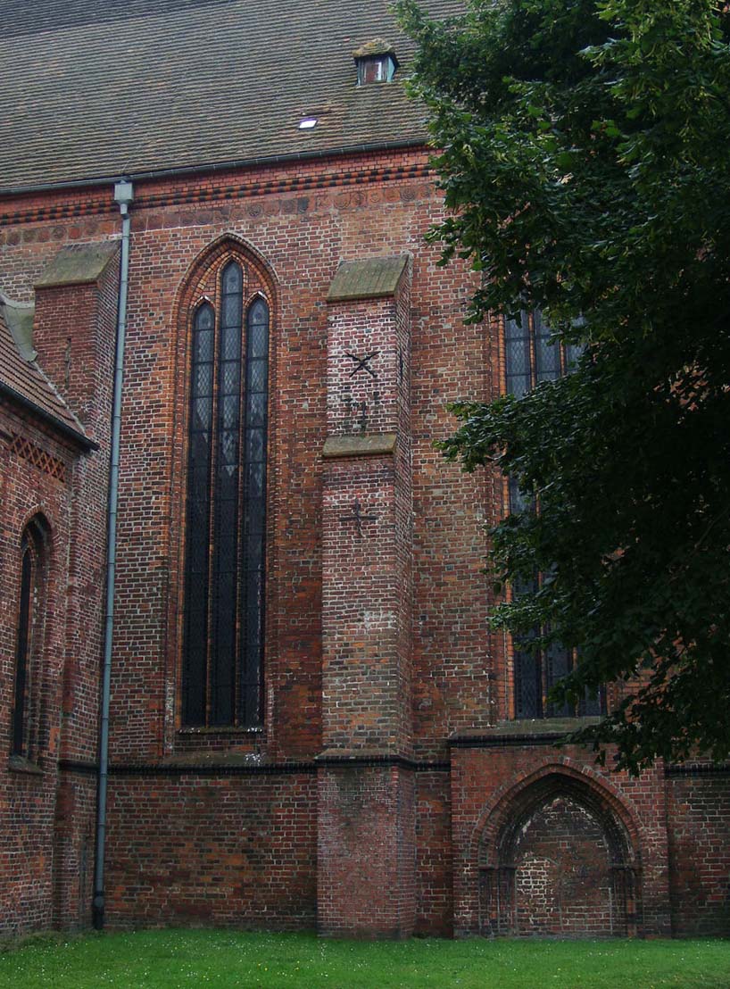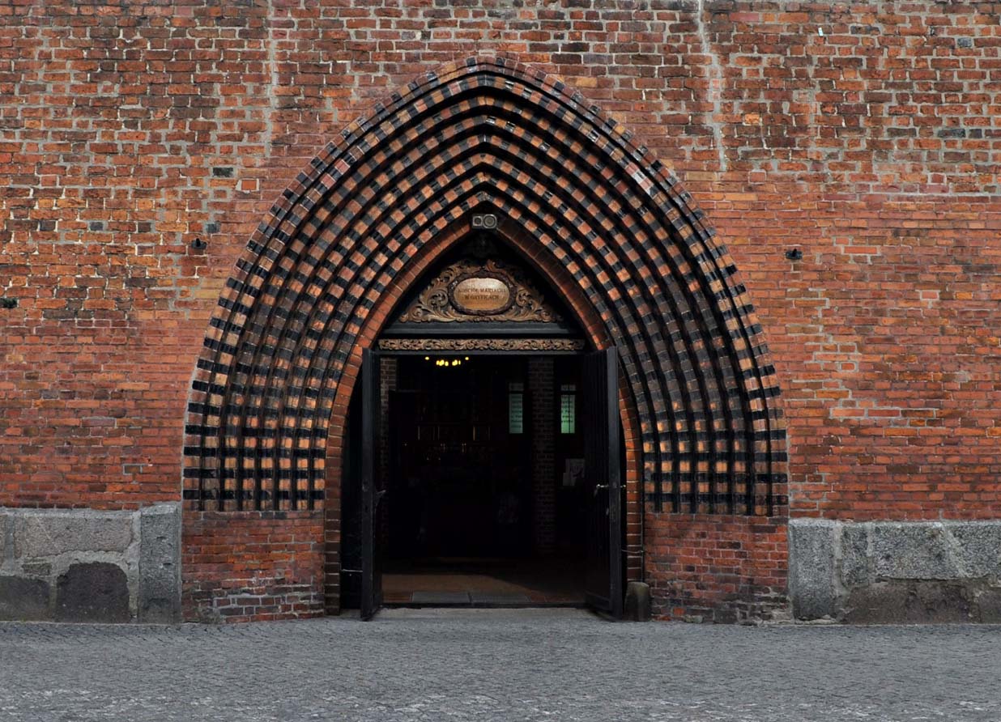History
The construction of the church of the Assumption of the Blessed Virgin Mary began at the end of the 13th century. The first reference from 1297 recorded a parish priest named Ludevinus, so it can be assumed that construction works began around this period. At the beginning, the eastern part of the church was built – the chancel, and then the nave. The main stage of works was probably completed before 1333. Several dozen years later, in the first half of the 15th century, a tower and a sacristy were built. The last stage of expansion was the St. Mary’s Chapel, which was located at the northern facade of the nave. Its completion in 1498 crowned the process of building the church.
Until 1534, the church was used by Catholics, then, as a result of the Reformation, it was taken by the Lutherans. Over time, this resulted in a significant neglect of the building, managed by the then deacons, and the taking of part of the church property by the town council. Due to residents’ complaints about the poor condition of the building, the first repair works on the tower were undertaken at the beginning of the 17th century, and the organ was renovated and a library was established.
In 1658 the Gryffice parish church was devastated by a great fire. During it, the vaults, the upper parts of the inter-nave pillars, and the crown of the perimeter walls were destroyed. Renovation works began a year later, and in 1666, the installation of a new top of the tower began. Further renovations were carried out in the 19th and early 20th centuries. In 1859, the tower was renovated, and in 1870 and in the years 1909-1910, the church was regothisated.
Architecture
The church was erected in the southern block of the buildings at the town square. It was made of bricks in the monk and Flemish bonds, with the use of granite squares in the lower parts, and glaze in decorative mouldings. It was composed of a four-bay central nave with two aisles in the hall form, and a three-bay chancel, ended from the east with a straight wall. At the beginning of the 15th century, a massive, four-sided tower was located on the axis of the west facade of the nave. At the chancel a two-storey, two-bay sacristy was added from the south, while the St. Mary’s chapel was added to the nave from the north at the end of the 15th century.
The compact body of the church was covered with gable roofs with distinct height differences. The tower had four storeys, decorated on the second floor with triads of blendes with circular recesses crowning narrow quadruple lancets, and on the third floor with similar blendes of a simplified composition, placed four on each elevation. The individual storeys of the tower were separated by cornices and friezes. At the level of the lowest storey in the form of a plinth, a richly moulded, pointed western portal was placed. In addition to it, originally there were also side portals. The tower was originally topped with a gable roof, based on the gables from the north and south.
At the western corners of the nave, there were slender octagonal stair turrets built. The remaining corners and the external façades of the nave and the chancel were clasped with buttresses, between which there were ogival windows, moulded at the frames, originally probably mostly filled with three-light traceries. The corner eastern buttresses of the chancel were set obliquely and decorated with ceramic decorations in the form of niches framed with wimpergs and topped with crosses. The eastern wall of the chancel was crowned with a triangular gable with two zones of bipartite blendes. Below there was inserted a large ogival window with a tracery. Under the eaves of the chancel and aisles, there was a ceramic frieze with motifs of flagella with rosettes and vines, as well as geometric friezes.
The chancel and the nave, separated by a prominent rood arch, were covered with cross-rib vaults. In the nave, they were supported on slender, octagonal, moulded at the corners pillars and pointed arches between the aisles. The ground floor of the tower and one of the sacristy rooms were covered with stellar vaults. The St. Mary’s Chapel was topped with a rib vault originally supported on a central pillar. In the walls of the aisles, semicircular recesses were placed in the ground floor, above which a porch was placed, piercing the wall pillars at the borders of the bays.
Current state
The church, despite early modern interventions is one of the most prominent hall buildings with a one-nave chancel, a type characteristic of the region of Pomerania (Choszczno, Trzebiatów, Nowogard, Chociwel). In all its parts, it presents a very high artistic quality. At present, it still performs liturgical functions. Inside, there are several valuable elements of medieval equipment. The oldest is a late Gothic triptych from the beginning of the 16th century and a romanesque baptismal font. The early modern rebuildings led to the reconstruction of the vaults, regothisation of the eastern gable and the gable of St. Mary’s Chapel, replacement of traceries and impost bands on the pillars, and the building of a new crowning of the tower.
bibliography:
Architektura gotycka w Polsce, red. M. Arszyński, T. Mroczko, Warszawa 1995.
Jarzewicz J., Architektura średniowieczna Pomorza Zachodniego, Poznań 2019.
Lemcke H., Die Bau- und Kunstdenkmäler des Regierungsbezirks Stettin, Der Kreis Greifenberg, Stettin 1914.
Pilch J., Kowalski S., Leksykon zabytków Pomorza Zachodniego i ziemi lubuskiej, Warszawa 2012.

