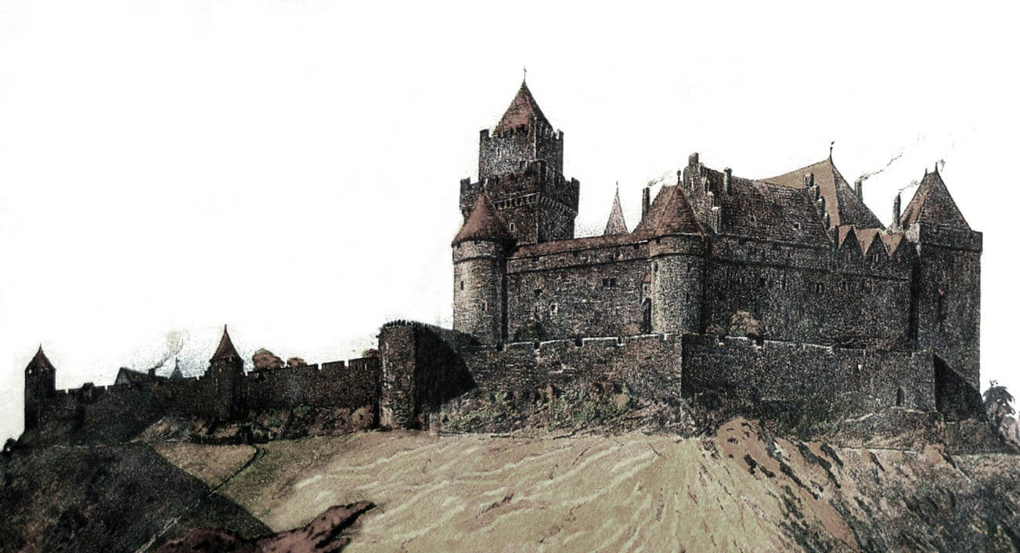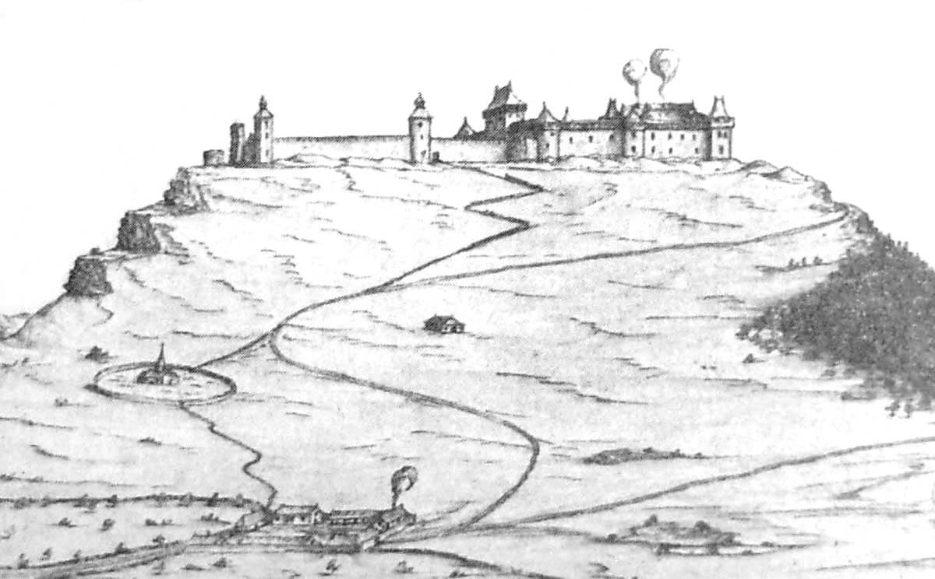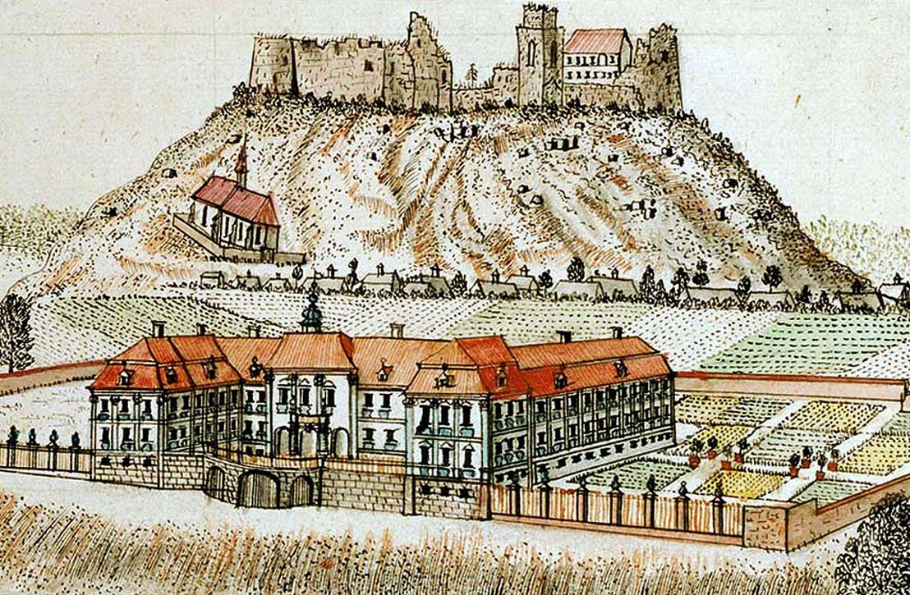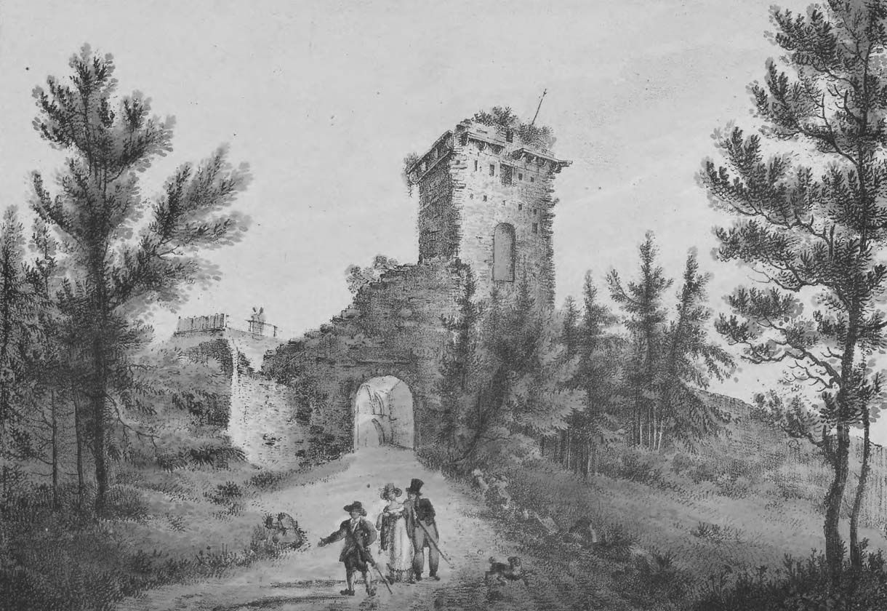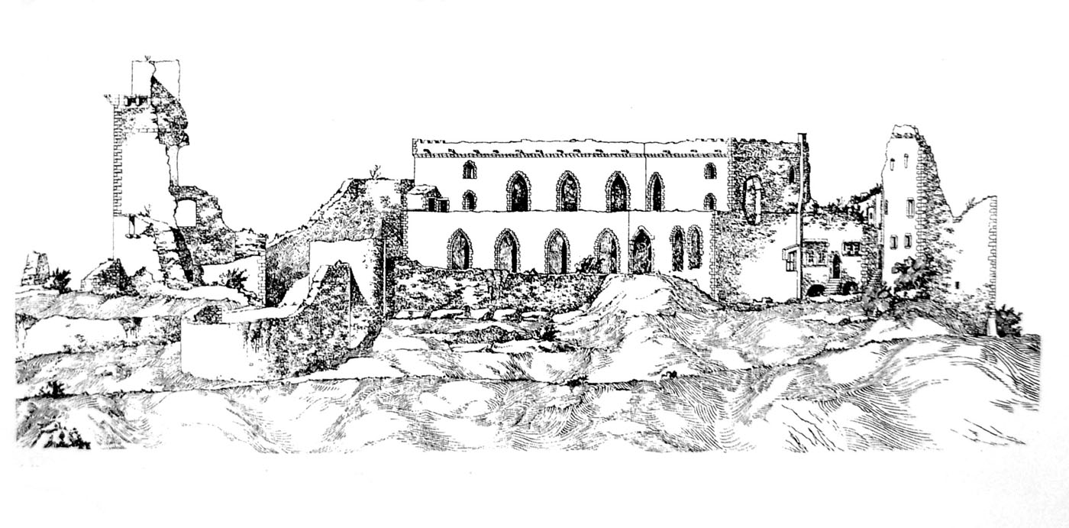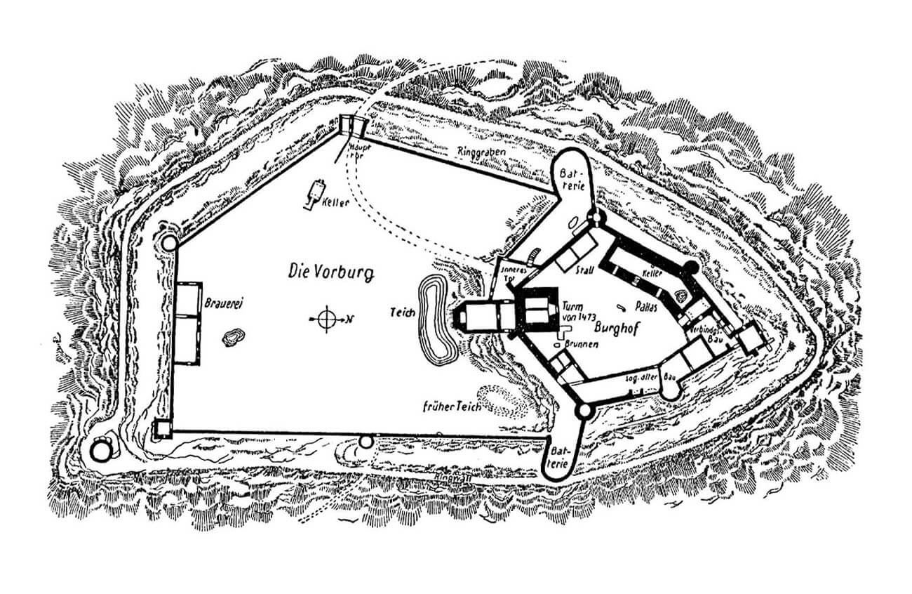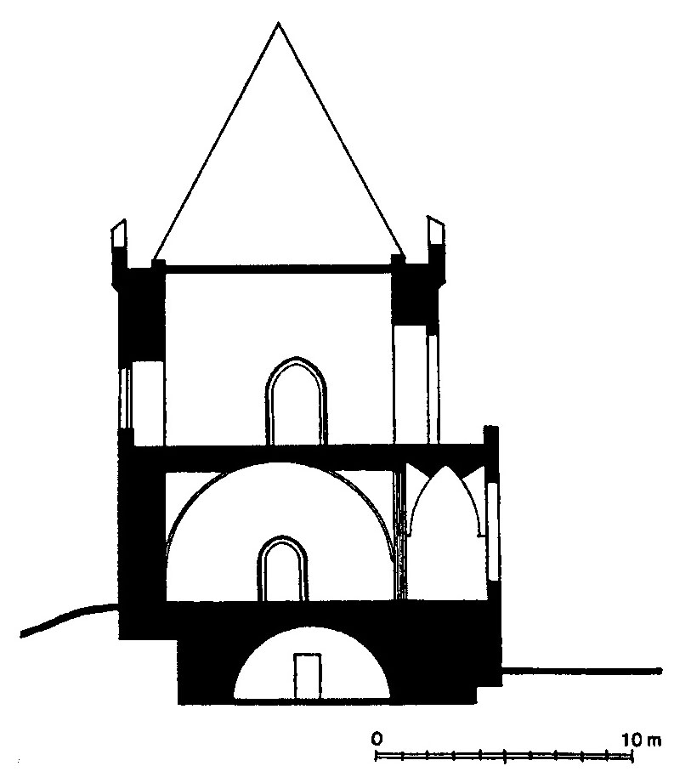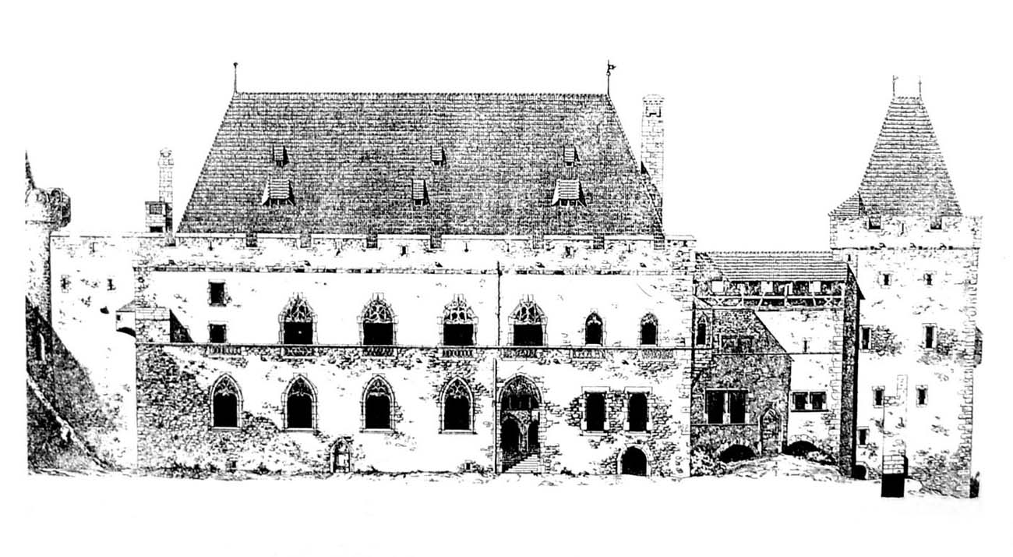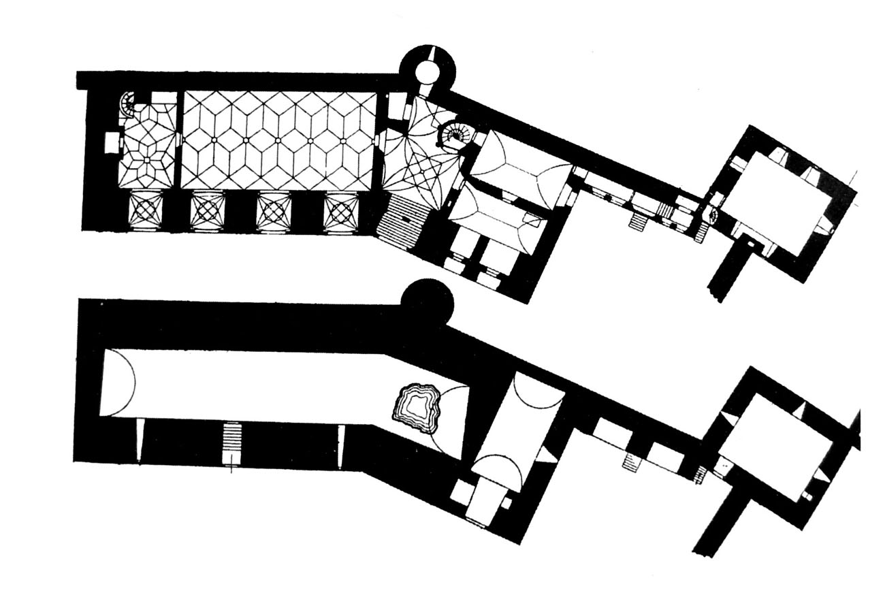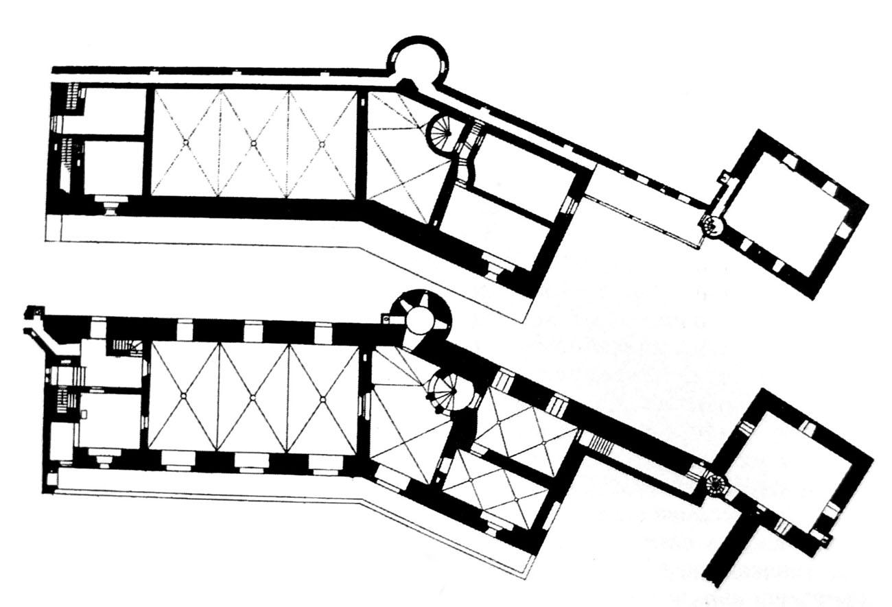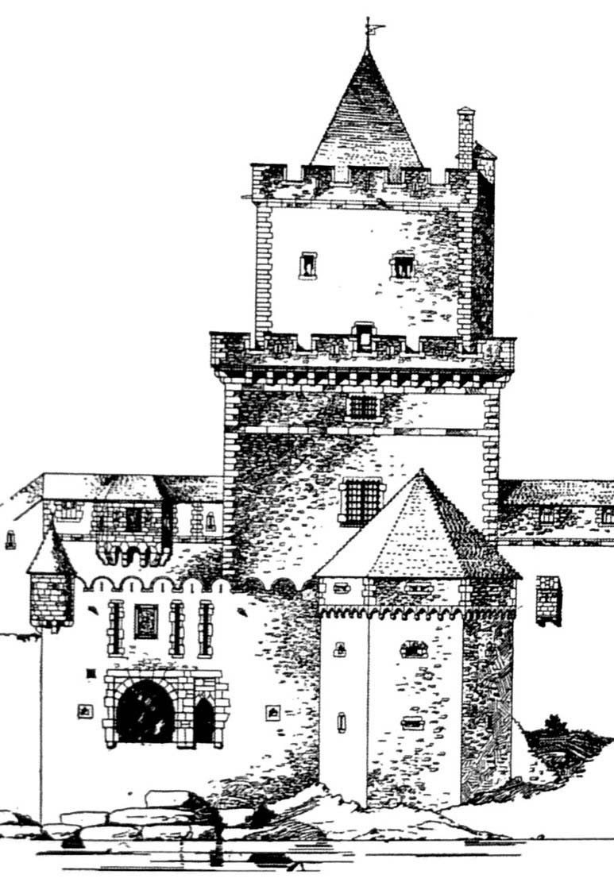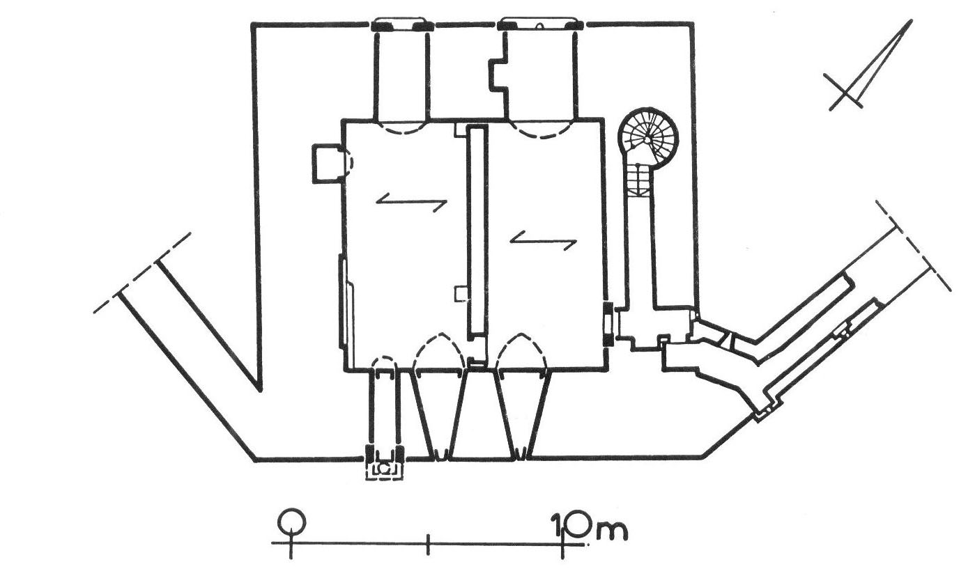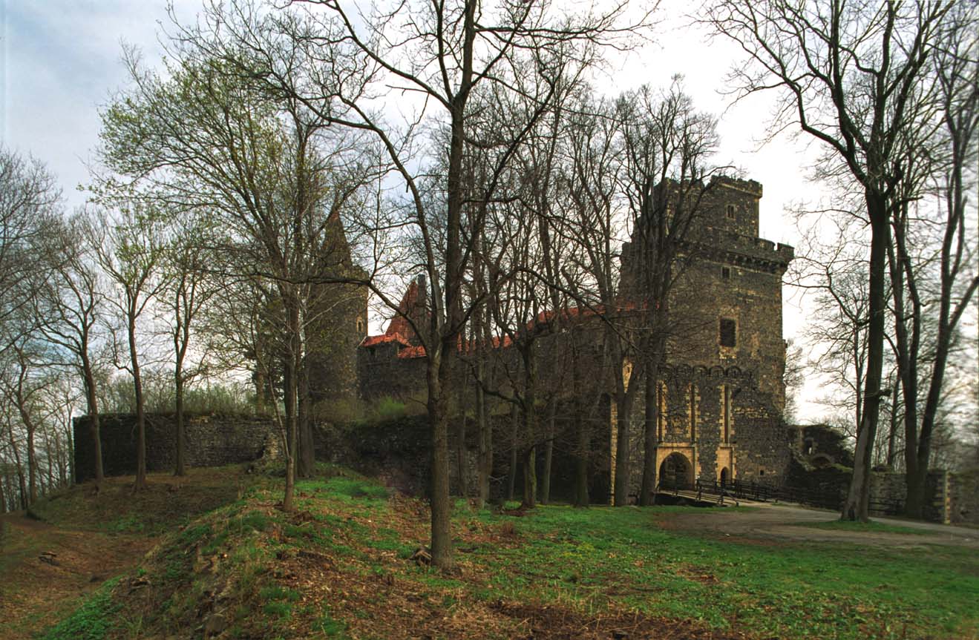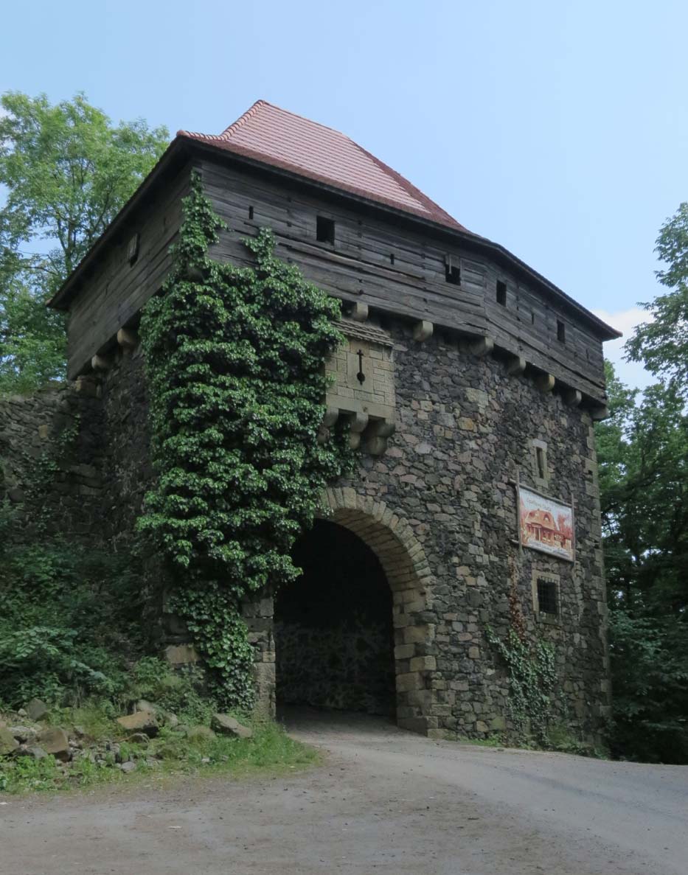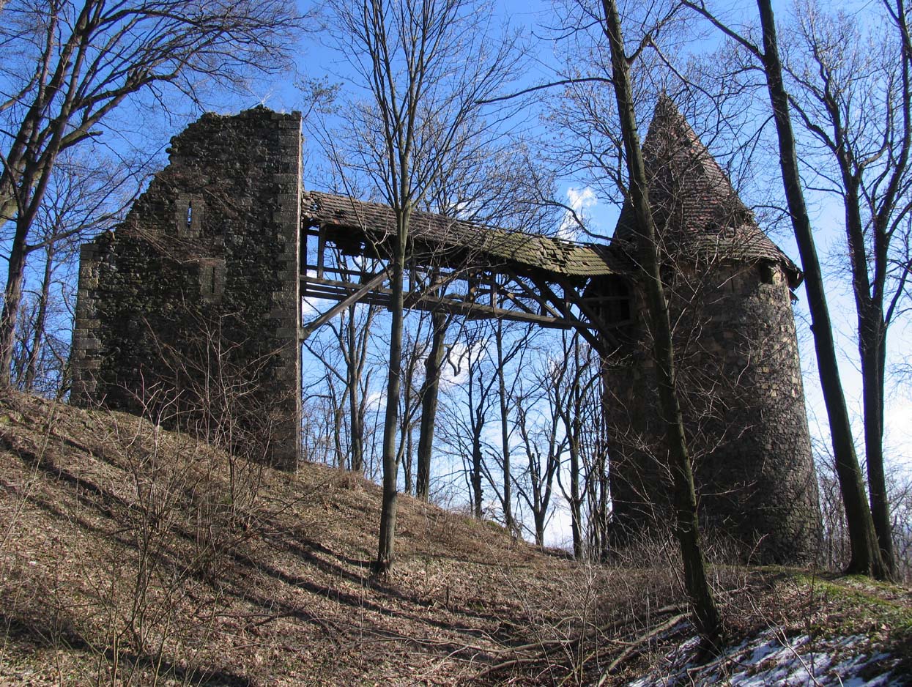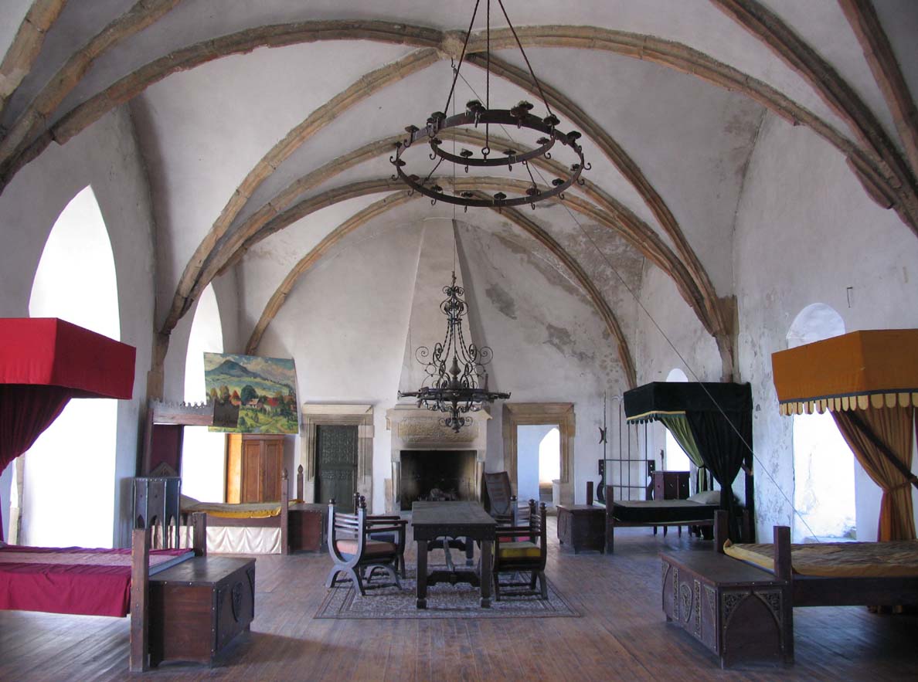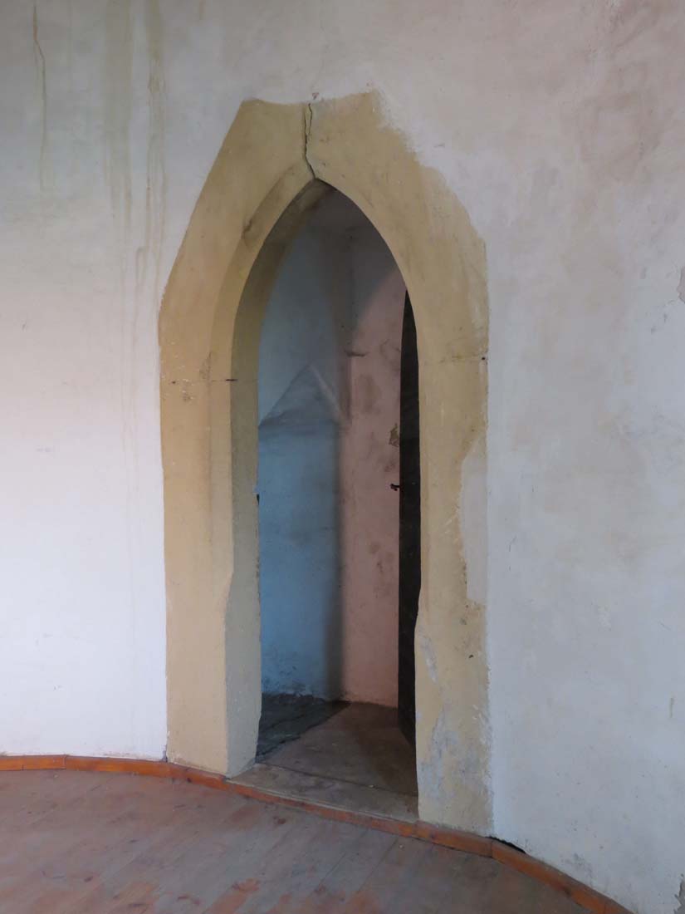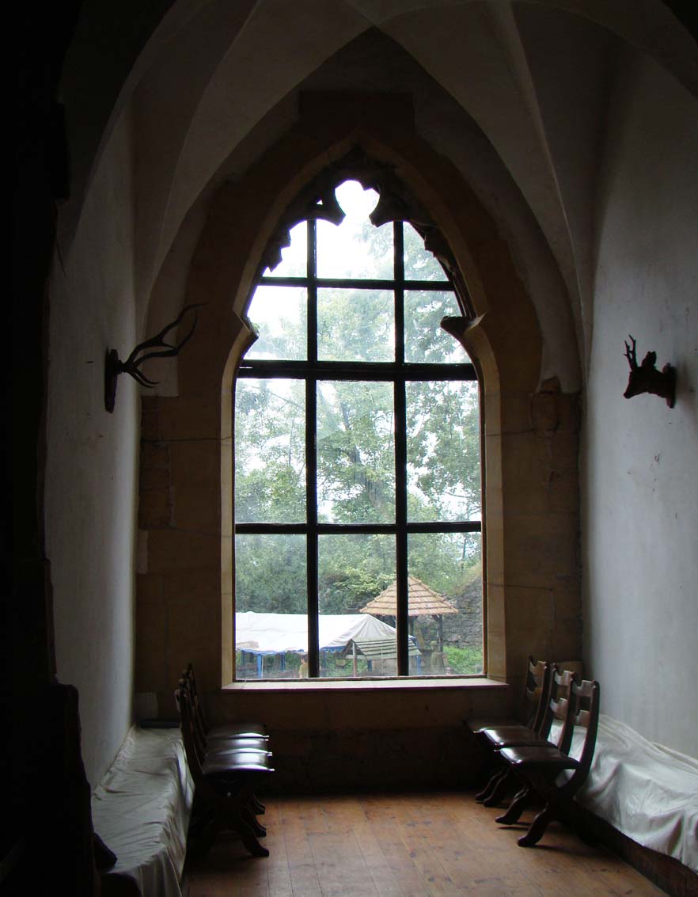History
Grodziec Castle was founded on a lofty basalt mountain, in place of the former hillfort of the Slavic Bobrzanie tribe. The first mention of the then wooden stronghold comes from 1155, when its owner was prince Bolesław I the Tall. In Grodziec (Godiuice, from the Slavic Gradice), there was a castellany at that time, which controlled an important east-west trade route, later called the Royal Route or the High Way. Its great importance was demonstrated by the foundation document of Cistercian monastery in Lubiąż, that was issued here by the prince in 1175 and the mention of Grodziec among the greatest Silesian castellans in papal Innocent III’s document from 1245. The next owner of the castle was the prince of Świdnica-Jawor Bolko I, and then prince Bolesław III of Legnica, who in 1320 sold the farm and the village of Grodziec to the knight Swolow of Bożywoj family. However, the document confirming the transaction does not mention the existence of any fortifications, only the settlement called Grodziec Mountain (Gröditzberg). For the rest of the fourteenth and most of the fifteenth century, it belonged to the next generations of the Bożywoj family. There is no information whether the Hussite wars caused any damages.
In 1470, Grodziec passed into the hands of Frederic I of Legnica, from whose initiative a stone castle was built. In 1471, the residential part started to be built, but the main works began in 1473. The three masters employed by the Frederic: Błażej Rose from Wrocław, Bartłomiej Blauschuch from Legnica and Jan Trauernicht from Zgorzelec, in accordance with the contract, among others, had to build a round tower, modeled on the tower of St. Hedwig in the Legnica Castle. The prince secured for the builders lime, stone, wood, perches, ropes and iron, and the payment was to be 200 Hungarian guldens. In addition, the ruler paid for food and drink for the masters and their servants. During the construction there was a fatal accident, some James Jencke fell from the scaffolding of the tower, which was reported by the Legnica town book. Reminders of this incident was a small figure, placed at the western door of the castle. In 1485, the townspeople of Złotoryja were obliged to help in the construction process under penalty of fines.
Along with the construction of the castle, the burgrave’s office was established in Grodziec. The first burgrave was Jan Axleben called Magnus, who at the same time was the starost of the Duchy of Legnica. Later he was replaced by Vincent von Tauchsdorf, a native of an old Franconian family who had come to Silesia several hundred years earlier. During his time, a number of princely documents regarding local estates were issued on the castle, which shows frequent visits to Grodziec of Frederic I.
After the death of Frederic I in 1488, as a result of the division of property between the brothers, the Grodziec (along with Legnica, Chojnów and Złotoryja) took over prince Frederic II in 1505. Around 1522, he began rebuilding the castle. The construction work was led by the famous master builder Wendel Rosskopf, who was assisted by twelve stonemasons working on architectural details, such as the reveal of doors and windows or vaults. As a result, Grodziec became the favorite seat of the prince and the place of numerous meetings. As a leading late-gothic seat in Silesia, it was ideally suited to the then fashionable way of life, full of games, celebrations and knights’ tournaments.
In 1523, the castle hosted a meeting of Frederick II with Margrave George I von Jägerndorf and his brother Wilhelm, a Mainz and Cologne canon, after which the host and his vassals and the entire Duchy of Legnica converted to Lutheran faith. The feast and games were so loud that in effect a fire broke out, which consumed almost half of the castle. Soon rebuilding began, combined with the adaptation of Grodziec to the fire defense, through the erection of two bastions from the east and west. The fortification work was directed by Count Jan von Hardeck, hired by the prince because of the widespread fear of the Turkish threat. After the expansion, the stronghold must have raised Frederick II’s trust so much, that he placed the treasury of the Duchy of Legnica in it. In turn, in 1553, Frederick III moved to Grodziec his court, fearing the plague in the capital town of Legnica.
At the beginning of the 20s of the 17th century, in the face of the coming fights of the Thirty Years’ War, the castle was strengthened and prepared for defense. In spite of this, in 1633, the Catholic army of Albrecht von Wallenstein captured Grodziec. According to the chronicle of Legnica, had to help them the bribed lover of the castle burgrave, Kasper von Schindel. The princely treasury was robbed and the castle buildings were destroyed, including the burnt palas. In 1642, the castle got into the hands of the Swedish army, but after a year it was again taken over by the Imperial troops. It was decided then to dismantle the fortifications, but fortunately the intentions were never fully carried out, although after the end of the Thirty Years’ War and the after the end of the line of Piasts of Legnica, Grodziec lost its significance. In the 18th century, the castle was completely ruined.
At the beginning of the 19th century, the complex belonged to Jan VI Hochberg, who carried out a romantic conservation and secured ruins. Unfortunately, in 1813 there was another fire in the castle. In the years 1906-1908 restoration was carried out according to the design of Bodo Ebhardt, blurring the image of the late medieval establishment. The last fire and interior devastation took place in 1945. The repairs works were undertaken in 1960-1973.
Architecture
The castle was erected on a high, basalt mountain with a relative height of 240 meters, which allowed it to dominate the surroundings and have a view of the wide foreground. The stronghold consisted of an irregular, six-sided upper castle and a large outer ward.
In the western curtain of the upper castle, at the beginning of the 16th century, a slightly irregular main palace with dimensions of 15 x 47.5 meters was erected. It was incorporated into the defense system, as its outer wall was also a defensive wall with one of the cylindrical towers. Its walls at the basement level were as much as 4-5 meters thick, while at the level of the floor the thickness reached only 1.8 meters. The palace had a barrel vaulted cellar, accessible only from the courtyard through two portals, placed on the sides of the main entrance. Inside, in their northern part, there was a drinking water tank, covered with planks. In ground floor palace consisted of a hallway with a staircase, a great hall measuring 19 by 10 meters, chamber with a fireplace and two rooms transversal to the hallway. The great hall was covered with a net vault and its interior was widened by large window niches with diamond vaults. Above them was a porch of the first floor, originally covered by a roof, and next to another great hall which ceiling or vault did not survive. The communication between the floors was provided by a spiral staircase placed in the hallway. The highest storey had, in addition to the rooms, a narrow corridor placed in the wall thickness, which you could get through the entire length of the palas, enter the western tower and go to the porch for the defenders crowning the defensive walls. The palace was covered with a gable roof, ended at the shorter sides with gothic, stepped gables.
Near the palace, on the north side, there were two three-story, cylindrical towers and the four-sided tower. There was in it a wine cellar, a kitchen and a bath on the ground floor, and a castellan’s rooms on the floors. The second, much more powerful, four-sided tower was located on the south side and towered above the entrance to the castle. It had dimensions of 16.2 at 16.9 meters, seven storeys, five of which were to the height of the porch at the machicolation. The whole tower was crowned with battlement and a pyramid roof. One cylindrical staircase was served floors 2 to 4, and the other 4 to 7. The two lower storeys of the tower were covered with barrel vaults, while the upper floors were covered with timber ceilings. Probably the third storey had two rooms, of which the one available from the porch, had a double window with a niche facing the inner courtyard. There are also visible traces of latrine and wall cabinet. Another latrine was placed above. Originally, the entrance to the tower was only from the level of the crown of defensive wall, it was not possible to get to it from the level of the courtyard. Located slightly diagonally, the castle gate was secured with a portcullis and drawbridge, separate for each of the two passages: smaller for pedestrians and larger for mounted.
At the eastern curtain there was a residential building in which the burgrave of the castle lived in the 16th and 17th centuries. There were also a number of other rooms and wooden outbuildings. Next to the right there was a kitchen and a bath. In its vicinity there was a cylindrical tower in which the prison was located. Then, next to the wall, there was a brewery with a warehouse, a shed and a basement, followed by a bakery with two ovens and a well. A round round tower between bakery and brewery served as a powder magazine. The whole castle was surrounded by a ditch.
The outer ward was on the south side, and there were numerous auxiliary and economic buildings. Its fortifications were of irregular shape and were reinforced with two cylindrical towers (one from the east – it guarded the side wicket gate, the other from the south), one corner four-sided tower and a gatehouse on the west side. The forefield of the four-sided corner tower was additionally protected by a round tower advanced in front of the perimeter of the walls. The connection between these towers probably was provided by the upper wooden bridge or porch. The gatehouse of the outer ward was originally a two-bay building, with two gate passages. The smaller one probably served pedestrians, larger horses and carts. In the very large courtyard of the outer ward (270 x 140 meters), there were, among others, two ponds, a rainwater tank, a brewery and an inn with kitchen and stables.
Current state
Today’s look of the Grodziec castle is largely a result of reconstruction of B.Ebhardt from the beginning of the 20th century. Although it was run by one of the greatest connoisseurs of medieval constructions of that time, they were allowed too much freedom. This applies mainly to the location of the castle chapel and the form of the entrance gate with the foregate. Nevertheless, the castle is certainly worth visiting, if only because of one of the few princely palases preserved in Silesia.
The monument is open to visitors in the form of a ruin, restored by a private owner. There are regional and international events taking place here, like Legnicko-Brzeski Knight’s Tournament for the Silver Ring of the Castellan, or International Feasts of Borderland Teams.
bibliography:
Architektura gotycka w Polsce, red. M.Arszyński, T.Mroczko, Warszawa 1995.
Chorowska M., Rezydencje średniowieczne na Śląsku, Wrocław 2003.
Leksykon zamków w Polsce, red. L.Kajzer, Warszawa 2003.
Olczak M., Grodziec: zamek, kościół, pałac: rys historyczny pewnej starej śląskiej warowni wraz z planem zamku, Warszawa 2008.

