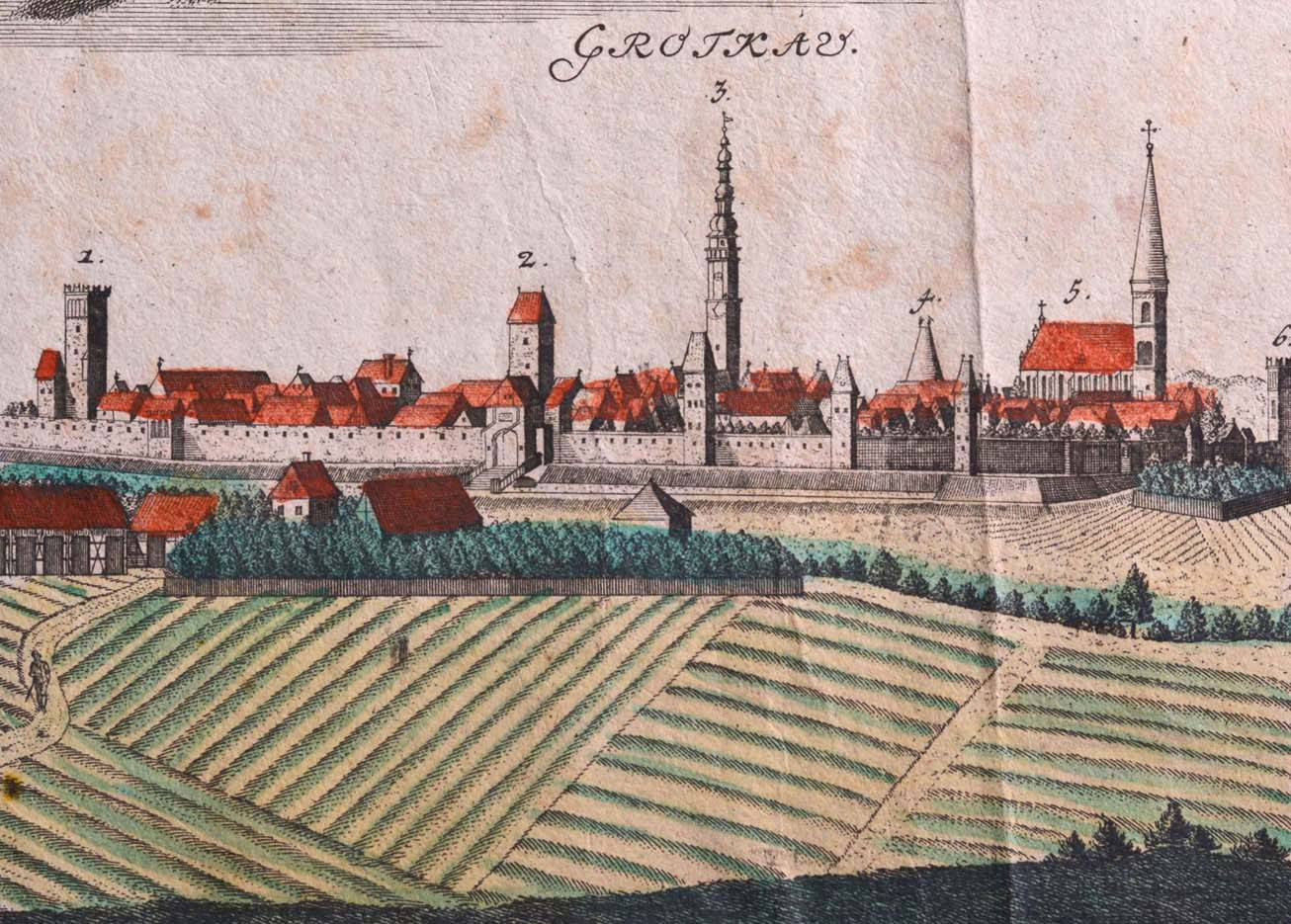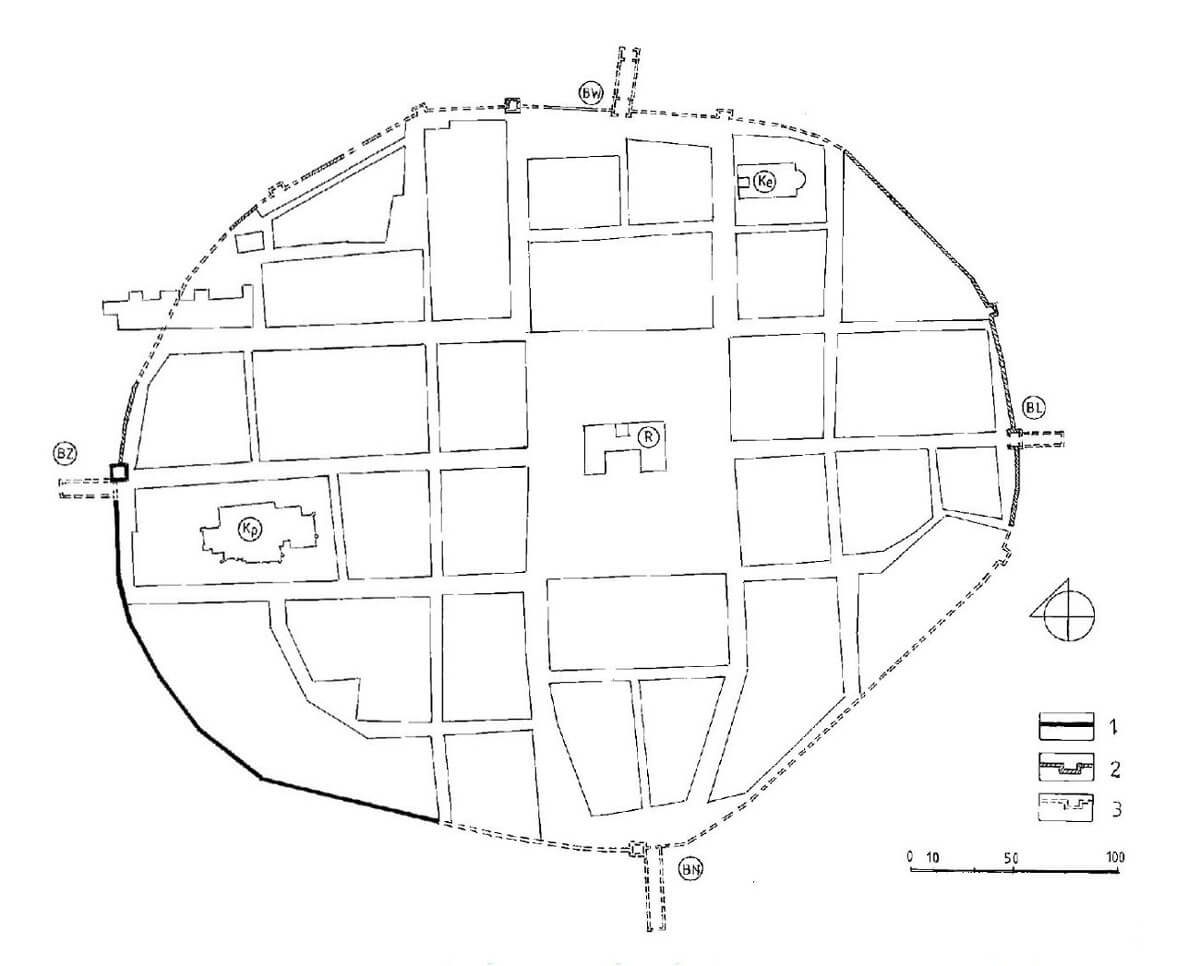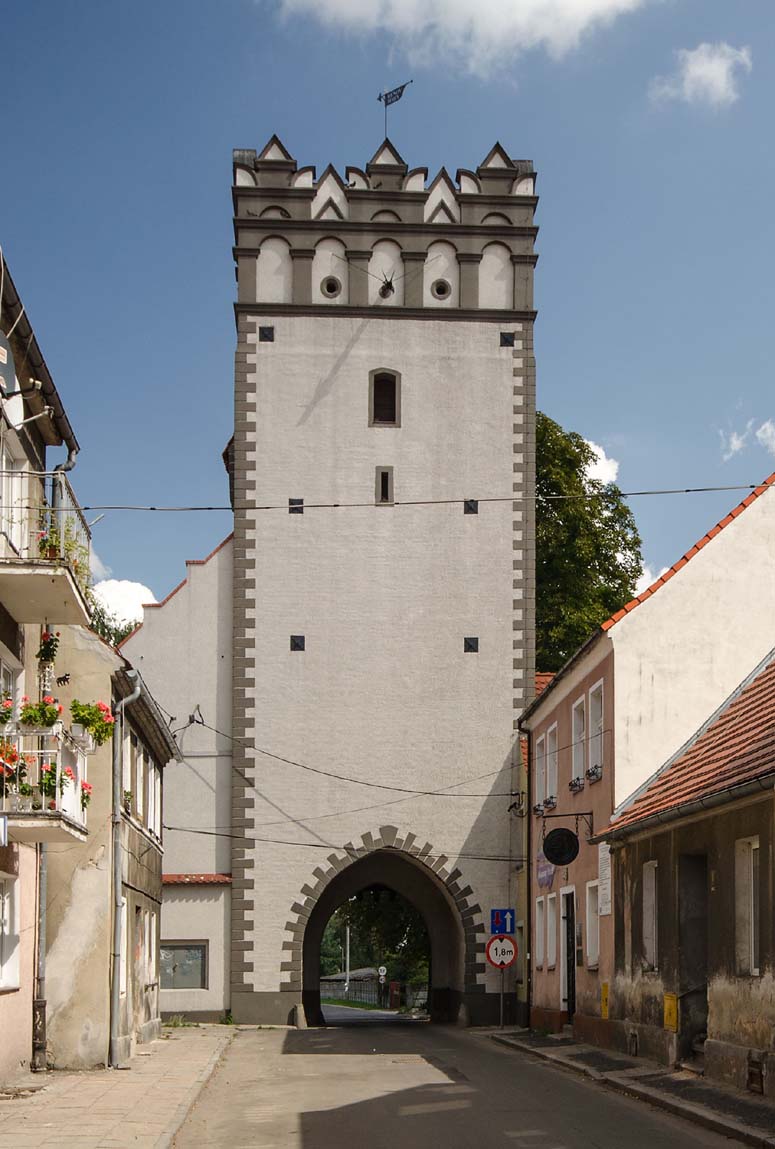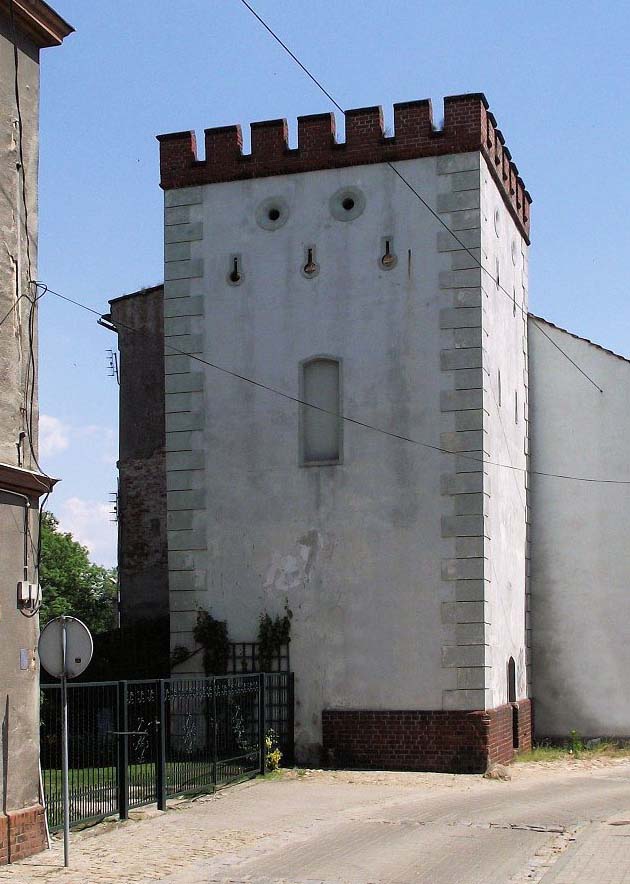History
Grodków (Grottkau) was founded before 1250 by the comes Mroczek of Pogorzela as a private town, and in 1278 prince Henry IV Probus issued a document for the mayor Henry, which was probably a renewal of the earlier foundation charter. As early as four years later, the oldest mention of the Wrocław Gate was to appear, although it probably did not refer to a brick structure, or the stone gate was placed in the perimeter of the original wood and earth fortifications.
The construction of the defensive walls in Grodków in the older literature was attributed, on the basis of a lost document, to the initiative of the prince of Świdnica, Bolek I, who was to erect them at the turn of the 13th and 14th centuries, while in the mid-14th century, on the initiative of the bishop of Wrocław, Przecław of Pogorzela, they were to be raised and reinforced with towers. It is possible, however, that, taking into account the construction technology, in the initial period only a part of the south-west fortifications with two gates (Nyska and Ziębicka) was erected, and the construction of the rest of the walls along with the last gate (Lewińska) began a little later, around the mid-fourteenth century. The gothic reconstruction could have taken place at the beginning of the 15th century (the date “1414” was placed with the name “Johannes” on the no longer existing plaque on the facade).
In 1428 the town was captured and destroyed by the Hussites. Probably some time after their left, renovation and strengthening of the fortifications began. Perhaps it was then that the foregates at the four main town gates and roofed porches in the crown of the defensive walls were added.
Around 1600, the town walls were renovated, and the gate towers, after being raised, received, among others, Renaissance attics in the finial. These transformations were caused by a new fashion in architecture and the desire to give a rich representative architectural form. At that time, a half-timbered, so-called The Plague House was built next to the city wall, which was a place of isolation for people suffering from infectious diseases. In the years 1664-1671, the walls, destroyed during the Thirty Years’ War, were restored once again by the efforts of Bishop Sebastian Rostock. In the 18th century, the medieval fortifications began to lose their importance rapidly due to the development of the art of war and artillery. For this reason, at the beginning of the 19th century, the moat was filled in, and after 1825, part of the fortifications were pulled down along with the Wrocław and Nysa gates.
Architecture
The ring of fortifications, marking the border between the center of medieval town and the suburbs along the trade routes, had a fairly regular oval shape, almost a circle. The defensive walls in the lower storey were made of erratic stones, up to a height of about 4 meters in the south-west part, and 1.5 meters in the remaining sections of circuit, and brick in the upper storey. The different structure of the south-west section in relation to the remaining fragments of the wall and its location away from wetlands and marshy areas, located near the current of the Struga Grodkowska, would indicate that it was probably the first to be built. The curtains at the level of about 6 meters above the present area had a wall-walk with a breastwork, probably topped with battlement. At the time of the development of firearms, the perimeter of the walls was already covered with a roof, and loop holes for small firearms were pierced in the breastwork.
In line of the fortifications, seven rectangular half-towers were erected, located mainly in the north-west (four towers) and north-eastern part of the perimeter (two towers), with one on the south-east side. They were extended entirely in front of the face of the wall towards the moat, initially probably low and open from the town side, then at least some of them were raised, roofed and closed with rear walls to full form.
Four gates set in four-sided gate towers or next to towers in the curtain walls, led to the town: Ziębicka (Strzelińska) from the west, Lewińska from the east, Wrocławska (Brzeska) from the north and Nyska from the south. The last two of them were located at the end of the streets leading from the corners of the market square and converging at the defensive perimeter, and two more were erected at the end of the streets running out of the center of the longer frontage of the market square.
The Lewińska Gate was founded on a quadrilateral plan with dimensions of 6.1 x 7.8 meters. In its ground floor, on the east-west axis, a gate passage with pointed portals was pierced. Above the opening leading towards the moat there was a high pointed recess with a lowered portcullis. The passage was additionally secured with double-leaf gates suspended on hooks set in the jambs. The upper storeys were separated by wooden ceilings based on offsets. The entrance to the first floor was located from the south, straight from the crown of the defensive wall. The two higher levels were accessible by ladders, the highest one being illuminated by two slit windows located in the walls above the passage. Around 1414, the destroyed upper part of the tower was demolished to about 13 meters high, the walls were raised by at least one storey with two rectangular windows and crowned in an unknown way (hip roof, ridge roof or an open battle platform with battlement).
The Wrocław Gate was built of a square-like tower with sides about 8 meters long with a gateway located in its ground floor, probably secured by a door. The Nysa and Ziębicka gates were composed of towers on a square plan with sides about 7.5–8 meters long, flanking gate passages placed in the curtain of the wall. From the first half of the fifteenth century, all town gates had a foregates in the form of a neck, while the best known foregate of the Wrocław Gate in front of the northern facade of the tower had a neck about 20 meters long and a four-sided gatehouse. In its front façade, a semicircular opening was pierced in the ground floor, around which a recess was created for the raised span of the drawbridge. Above the recess, there were two slots for the beams of drawbridge, and between them there were probably arrowslits in the porch of the defenders. The building was covered with a roof with a ridge set parallel to the axis of the entry, framed by triangular gables, the northern of which was decorated with pointed recesses. The foregate in front of the Nysa Gate was about 40 meters long, while the others were shorter, about 20-25 meters long.
Current state
Until now, the fortifications have been preserved in parts in the south-west and north of the town. You can see the towers of the Lewińska and Ziębicka gates, both topped with Renaissance arcades with corners and gate portals distinguished by bossage after rebuilding at the turn of the 16th and 17th centuries. The Prison Tower, transformed in the early modern period, is also visible and the second unnamed tower in the form of a low shell located north of the Lewińska Gate.
bibliography:
Legendziewicz A., Badania architektury Grodkowa.Średniowieczne fortyfikacje miejskie [w:] Z dziejów Grodkowa i ziemi grodkowskiej, cz. 2, red. A. Dawid, Grodków 2015.
Legendziewicz A., Problematyka badawczo-konserwatorska wybranych zespołów bramnych na Śląsku [w:] Obwarowania miast – problematyka ochrony, konserwacji, adaptacji i ekspozycji. Materiały Międzynarodowej Konferencji Naukowej, red. A. Górski, Kożuchów 2010.
Przyłęcki M., Miejskie fortyfikacje średniowieczne na Dolnym Śląsku. Ochrona, konserwacja i ekspozycja 1850 – 1980, Warszawa 1987.





