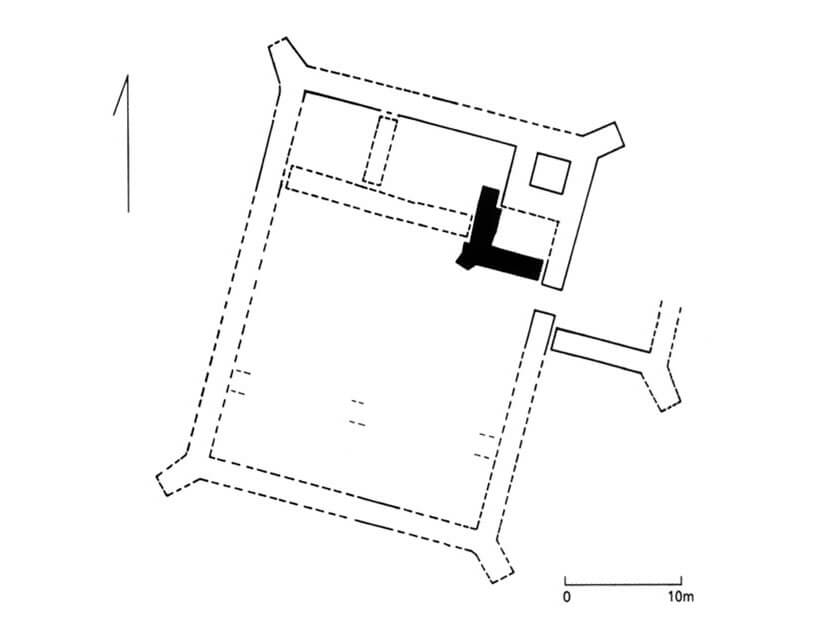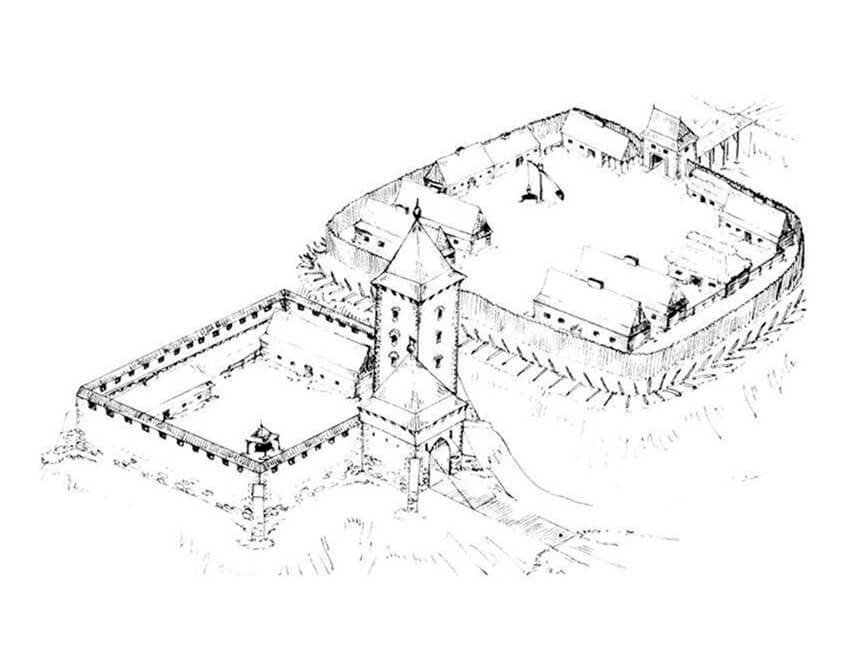History
The oldest defensive structure in Gostynin was a hillfort, first recorded in 1268, probably built in the times of Konrad I of Masovia, in connection with the invasions of Prussians, Lithuanians and Ruthenians. It played an important role in the defense system of Mazovia, due to its location on the border with Kujawy and the Łęczyca lands, and was also of great importance as a princely seat during the period of the feudal fragmentation, which is why in the second half of the 13th century it was the subject of numerous disputes, fights and invasions.
In 1247, after the death of Konrad, the duchy was divided between his sons. Mazovia proper was given to Bolesław I, and after his imminent death to Siemowit I, while Kujawy and the Sieradz land were given to Kazimierz. The Gostynin stronghold was invaded by the Ruthenians in 1268, who used internal disputes to organize an armed expedition. In the 80s, Władysław the Elbow-high and Konrad II of Czersk fought over it. The latter captured hillfort with the help of the Ruthenians in 1286, after an assault and bloody fight. Then, in 1300, the Czech king Wenceslas stormed Gostynin, wanting to force Bolesław II to pay homage. However, unable to capture the stronghold, he withdrew and besieged Płock. In 1327, the hillfort was besieged by Władysław the Elbow-high, because the Masovian princes did not want to recognize him as the Polish king and accept his supremacy. At that time, Gostynin and its surrounding area belonged to the district of the Prince of Płock, Wenceslaus, known as Waniek, who was a vassal of the Czech King John of Luxembourg, and in 1326 concluded an alliance with the Teutonic Knights. A year later, the Teutonic Knights, coming to the aid of the John of Luxembourg, attacked Gostynin, which was aided by Władysław the Elbow-high.
From around the beginning of the 14th century, an open settlement developed on the eastern side of the Skrwa River. Opposite it, around the middle or at the beginning of the second half of the 14th century, construction of a brick castle began, perhaps because the old hillfort had been devastated during the fights, or because of its closer location to the settlement. Construction work was probably initiated by the Masovian Prince Siemowit III, who in 1352 was the first ruler to include the title of Prince of Gostynin in his official titles. Probably at the end of the 14th century or at the beginning of the 15th century, his successor, Siemowit IV, carried out the first reconstruction and expansion of the castle. It is known that he was particularly attached to Gostynin, where he twice, in 1414 and 1419, entertained King Władysław Jagiełło. Siemowit IV often stayed at the castle, and died there in 1426. In addition, in 1382, he granted town charter to the settlement on the other side of the river. Of his foundation could also have been a new parish church of St. Martin, while Siemowit V’s wife, Duchess Margaret, funded a chapel of the Holy Trinity, Assumption of the Blessed Virgin Mary and St. Stanislaus near the castle.
With the death in 1462 of the last Mazovian Piast princes from the Rawa line, Siemowit VI and Władysław II, Gostynin was incorporated into the Polish Crown by King Kazimierz IV Jagiellon, and the castle became the seat of the royal starosts. At the end of the same year, the ruler came to the castle and, receiving an oath of allegiance from the townspeople, confirmed all the privileges granted so far. Gostynin then entered a period of intensive development, and the castle was renovated after 1508, when the starostship was held by Krzysztof Szydłowiecki, an influential nobleman from the time of King Sigismund the Old. On his initiative, a survey of the castle was carried out in 1516, repeated under Sigismund Augustus in 1564 and 1570 (according to them, the castle was supposed to have thirty-six chambers, rooms, cells and cellars at that time, and nearby there were orchards, the castle villages of Rataje and Kozice, a brewery and seven mills).
At the end of the 16th century, the Gostynin castle was already described as dilapidated and abandoned, but at the beginning of the 17th century it was most likely rebuilt, because in 1611 the Russian Tsar Vasily IV Shuysky was imprisoned there. Despite the comfortable living conditions (the royal court spent about 230 zlatys on their maintenance and assigned 20 people to care for them), Vasily IV died in Gostynin a year later, together with his brother Dmitry and his wife Catherine, as a result of an epidemic. During the wars with Sweden in the mid-17th century, the castle was occupied by the Swedish troops of Charles Gustav and devastated after it was attacked in 1656 by camp servants of the troops of Stefan Czarniecki. Further destruction occurred during the Great Northern War at the beginning of the 18th century and in 1772 during the siege of the Bar Confederates by Russian troops. After the end of the fighting, the castle was ruined, which is why after the Second Partition of Poland, the Prussian authorities ordered it to be completely demolished.
Architecture
Gostynin Castle was founded on a hill between Lake Czarne in the south and Lake Kocioł in the north, on the western bank of the Skrwa River. On the opposite, eastern side of the river, there was an unfortified settlement with the parish church of St. James, probably founded at the river crossing. To the west of the castle stretched flat, lowland areas, probably covered with fields and meadows. The older hillfort, probably no longer in use at the time of the castle’s construction, was located on a hill above Lake Kocioł, on the north-western side of Gostynin.
The oldest brick building of the castle was a quadrangular residential and defensive tower, reinforced in the corners with buttresses, located in the northern part of the ward, which was demolished at the turn of the 14th and 15th centuries. It was then replaced by a quadrangular structure measuring 37 x 28 meters, consisting of a courtyard surrounded by a defensive wall, which was reinforced in the north-eastern corner by a slightly smaller, square tower measuring approximately 7.3 x 7.3 meters. The entrance to the castle was located on the eastern side, so it faced the river crossing and the settlement. Although the corner tower was located near the gate, it was not able to flank it, because it was entirely inside the defensive perimeter.
In the third stage of work, at the beginning of the 15th century, the main castle house, the so-called “curia maior”, was built in the courtyard along the northern curtain. It filled the space from the western section of the defensive wall to the corner tower on the eastern side. Its interior at ground level was two-space, with a smaller, almost square room on the western side and a larger hall on the eastern side. The building could have had at least two storeys, but it is not known whether it was higher than the crown of the defensive wall. In addition to it, there were probably a smaller buildings in the ward, of a utility and auxiliary nature, of wooden or half-timbered construction. At the end of the 15th century or at the beginning of the 16th century, a half-timbered house (“curia minor”) measuring 28 x 10 meters was built in the southern part of the castle courtyard, situated parallel to the older main house.
At the beginning of the 15th century, the entrance gate to the castle was reinforced with a quadrangular gatehouse. It was entirely protruding in front of the perimeter of the defensive wall on the eastern side of the castle and reinforced with at least one diagonally placed buttress. Entry to the gate passage located on the ground floor was probably possible by means of a wooden drawbridge over the moat. From there, the road led to the crossing, but also to the 15th century outer bailey on the northern side of the castle.
Current state
Currently, the castle site is occupied by a neo-Gothic Evangelical church, built in the first half of the 19th century using fragments of the former building (the lower parts of the church tower). It houses relics of the original walls of the northern part of the castle, but the original fragments cannot be seen with the naked eye today, and the present building in no way refers to the medieval castle. Since the beginning of the 21st century, the central and southern parts of the castle hill have been occupied by a modern hotel building of questionable architectural value, also not referring to the medieval castle in any way. Its size significantly exceeded the scope of the historical buildings, also the kitschy construction destroyed the relics of the original buildings, their surroundings and landscape.
bibliography:
Chudzyński M., Z dziejów zamku książąt mazowieckich w Gostyninie, “Notatki Płockie”, 27/1 (110), 1982.
Leksykon zamków w Polsce, red. L.Kajzer, Warszawa 2003.
Nowogórski P., Historia zabudowy wzgórza zamkowego w Gostyninie (próba syntezy w świetle współczesnych badań), “Notatki Płockie”, 43/4 (177), 1998.
Nowogórski P., Mit odbudowy zamku w Gostyninie, “Nasze Korzenie”, 5/2013.
Sypek A., Sypek R., Zamki i obiekty warowne ziemi mazowieckiej, Warszawa 2002.


