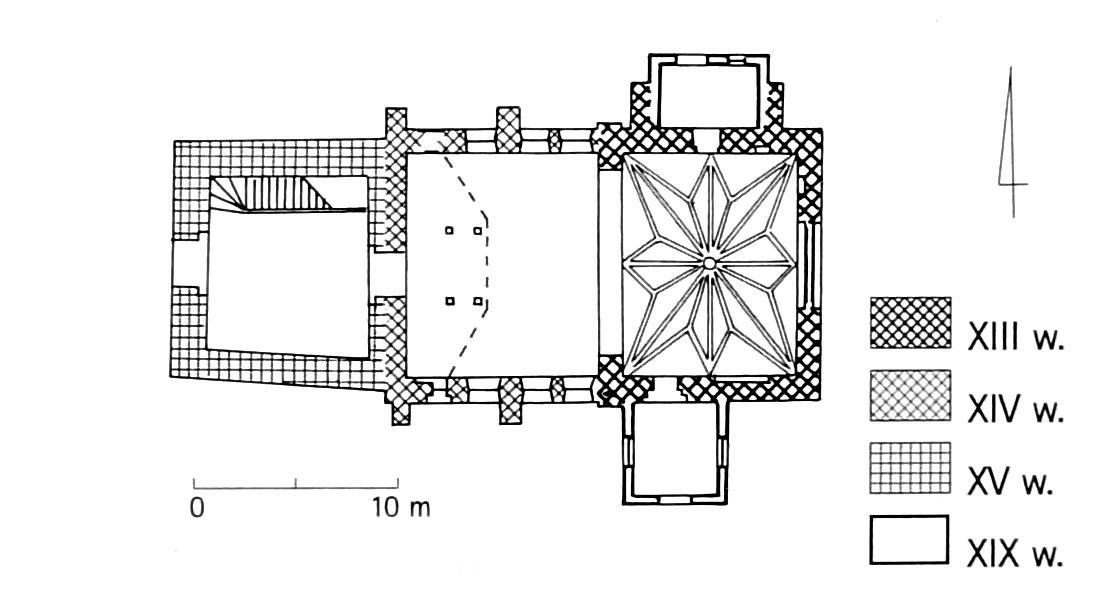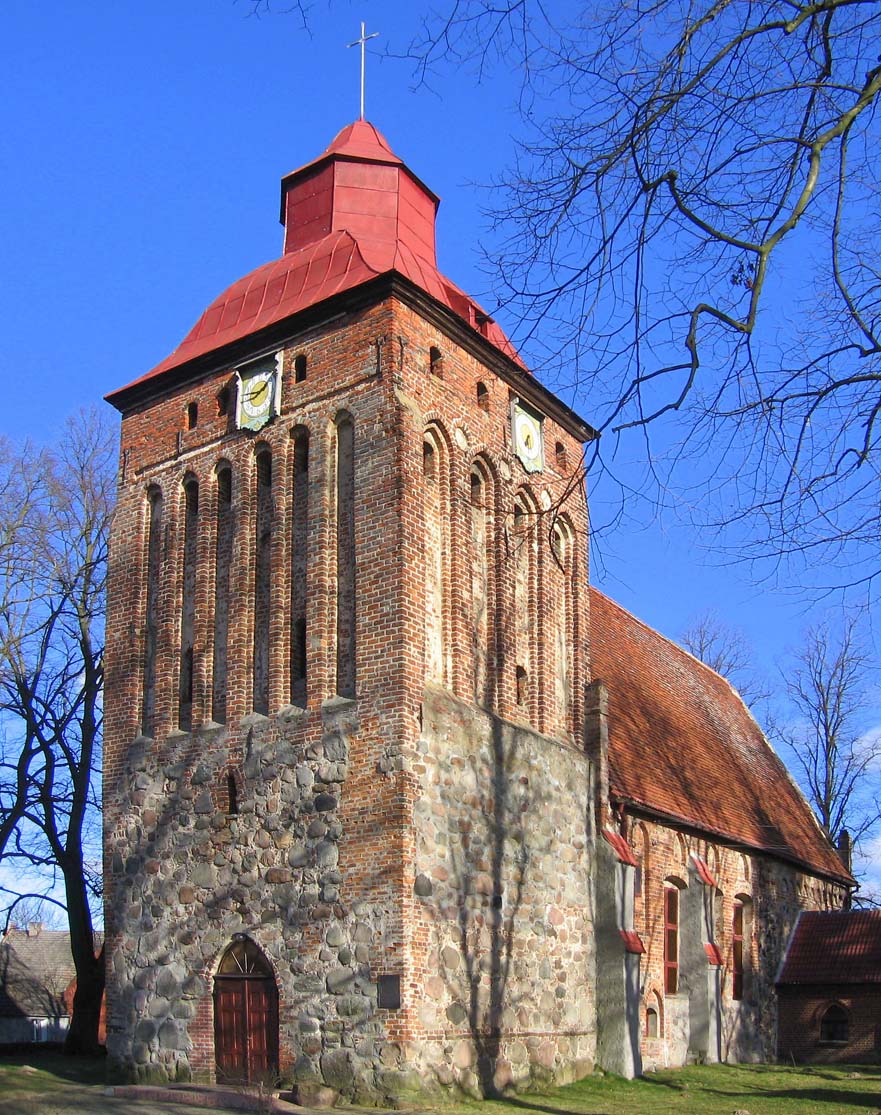History
The church in Gosław (German: Gützlaffshagen) began to be erected in the second half of the 13th century, before 1291, when it was first recorded in documents („Guslaueshaghen”). However, construction works were stopped at that time for unknown reasons. For this reason, the church performing parish functions, including the villages of Gołańcz Pomorska and Siemidarżno, was still small, with only a stone chancel and vestry. In 1308, the bishop of Kamień, Henry von Wachholtz, established a prebend there.
At the turn of the 14th and 15th centuries, the church was enlarged by a brick nave and a massive tower. The workshop carrying out the second stage of construction also raised chancel walls and the eastern gable, and at the end of the work in the 15th century, founded a stellar vault in the presbytery.
From 1534, the church was used by Evangelicals, who partially transformed it in the 18th century (new helmet of the tower), and then added a porch and a new sacristy in the 19th century. From 1945, the church was once again owned by Catholics. Its repairs were carried out in 1959 (tower), in the 1980s (the roof of the nave) and in 1994 (faces of the walls).
Architecture
The oldest part of the church was built of granite cubes, carefully processed and arranged in regular layers, occasionally decorated on some places (checkerboard motif, rhomboid ornament). At that time, the building consisted of a short, four-sided chancel and a small sacristy on the north side. An aisleless nave of the same width as the chancel and a massive, four-sided tower on the west side were built in the next stage in the 14th / 15th century. They were made of erratic stones in the lower parts and of bricks with an irregular and Flemish bonds in the upper part.
The walls of the chancel were topped with a moulded cornice and set on a chamfered plinth. The lighting was probably initially provided by narrow, lancet, early Gothic windows, while the entrance led from the south, through a stepped, pointed portal. Its archivolt was decorated with two symmetrically placed stones with checkerboards, and the edges along the entire height, up to the plinth, were decorated with grooves and a rollers, as well as with knobs in the groove of the external order. The interior of the chancel was originally covered with a ceiling or an open roof truss. Modest architectural details were created by the southern recess for the sedilia and the small recess of the sacramentary in the eastern wall. A small wall niche was also created in the northern wall, next to the portal to the sacristy.
The nave of the church as the only part of the building was supported by buttresses, placed perpendicular to the longitudinal axis (they were used either because of the densely arranged windows, or it was planned to install a vault inside, which ultimately did not happen). Brick walls of the nave were crowned on the external facades with a carefully designed arcaded frieze, which was also created on the raised by bricks walls of the chancel. The tower at the ground level was crude, devoid of decorations, while above on three sides it was partitioned with a regular rhythm of long and narrow blendes with stepped edges, closed with pointed arches. In addition, from the south and north, circular blendes were placed between the pointed archivolts. Pointed, but wider, pyramidal situated blendes on two levels decorated the eastern gable of the chancel. There were putlog moss holes left over from the scaffolding used during the construction.
Inside, the nave and the chancel were separated by an arcade, and in the chancel itself, in the 15th century, a ceramic stellar vault with ribs springing low on the walls was installed. The nave was covered with a timber ceiling. Its lighting was probably provided by pointed, medium-sized windows. The largest window was pierced in the 15th century in the eastern wall of the chancel, where it illuminated the main altar. From the 15th century, the entrance to the church led through the western portal, through an uder-tower porch.
Current state
The church has preserved the perimeter walls of the chancel, nave and tower. Only the original sacristy has not survived, but there are visible fragments of the wall toothing and fragments of the lower parts of the walls embedded in the later wall of a smaller, early modern sacristy. The southern annex and the top of the tower are also post Middle Ages elements. Unfortunately, most of the windows have been transformed into exceptionally large openings with segmental heads. On the other hand, the southern portal, hewn from granite, located today in the neo-Gothic annex, deserves attention. An arcaded frieze, relics of a moulded cornice on the north side, a chamfered plinth, 15th-century stellar vault and a Gothic eastern gable have also been preserved. The 13th-century portal of the sacristy was walled up, but it is visible from the inside (with an ornament that is hardly legible at the bottom). In the eastern wall of the chancel, the recess of the sacramentary (currently covered with a grate) and a recess for sedilia in the southern wall has been preserved.
bibliography:
Biała karta ewidencyjna zabytków architektury i budownictwa, kościół rzymsko-katolicki parafialny p.w. Chrystusa Króla, A.Szerniewicz, nr 7208, Gosław 1997.
Lemcke H., Die Bau- und Kunstdenkmäler des Regierungsbezirks Stettin, Der Kreis Greifenberg, Stettin 1914.
Piasek D., Średniowieczne kościoły granitowe Pomorza Szczecińskiego i Nowej Marchii, Gdynia 2023.
Pilch J., Kowalski S., Leksykon zabytków Pomorza Zachodniego i ziemi lubuskiej, Warszawa 2012.
Świechowski Z., Architektura granitowa Pomorza Zachodniego w XIII wieku, Poznań 1950.


