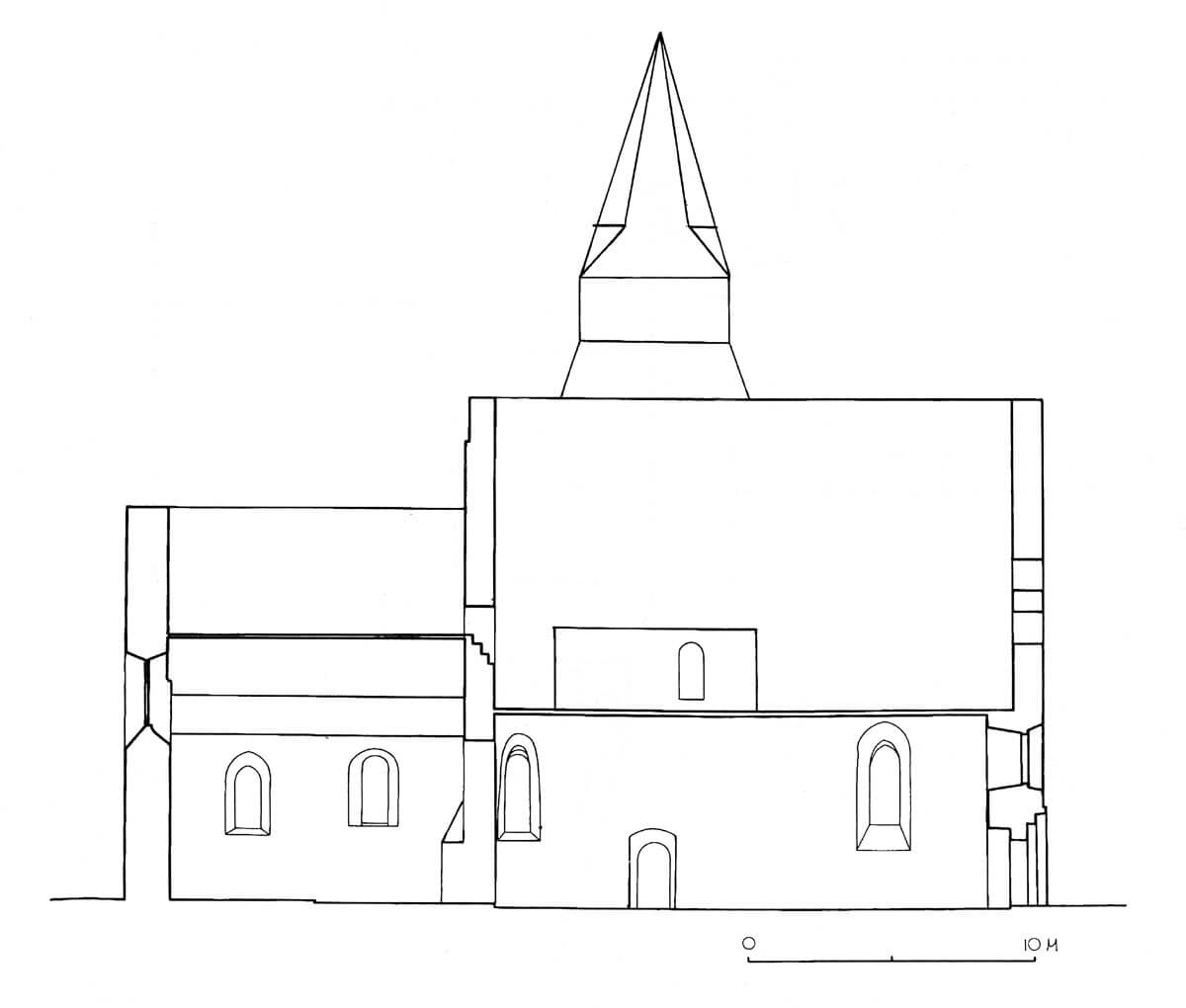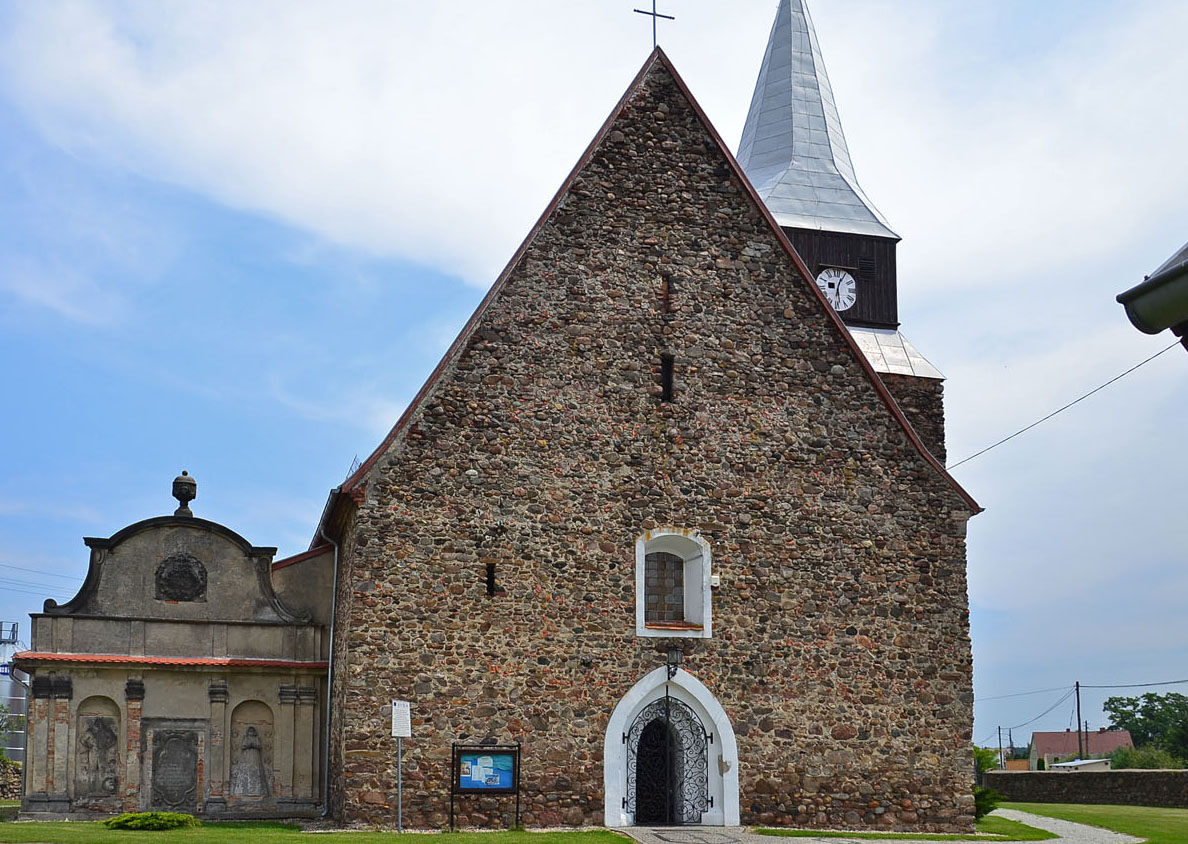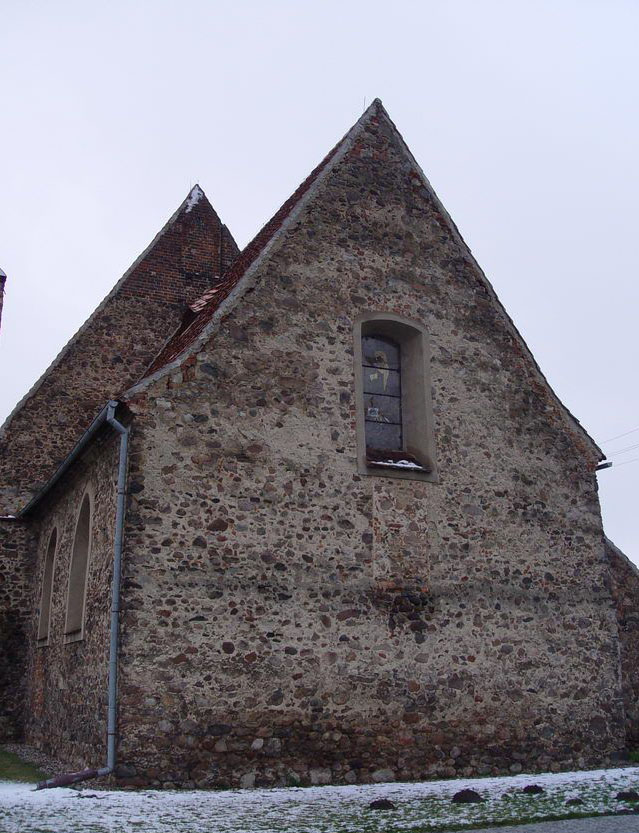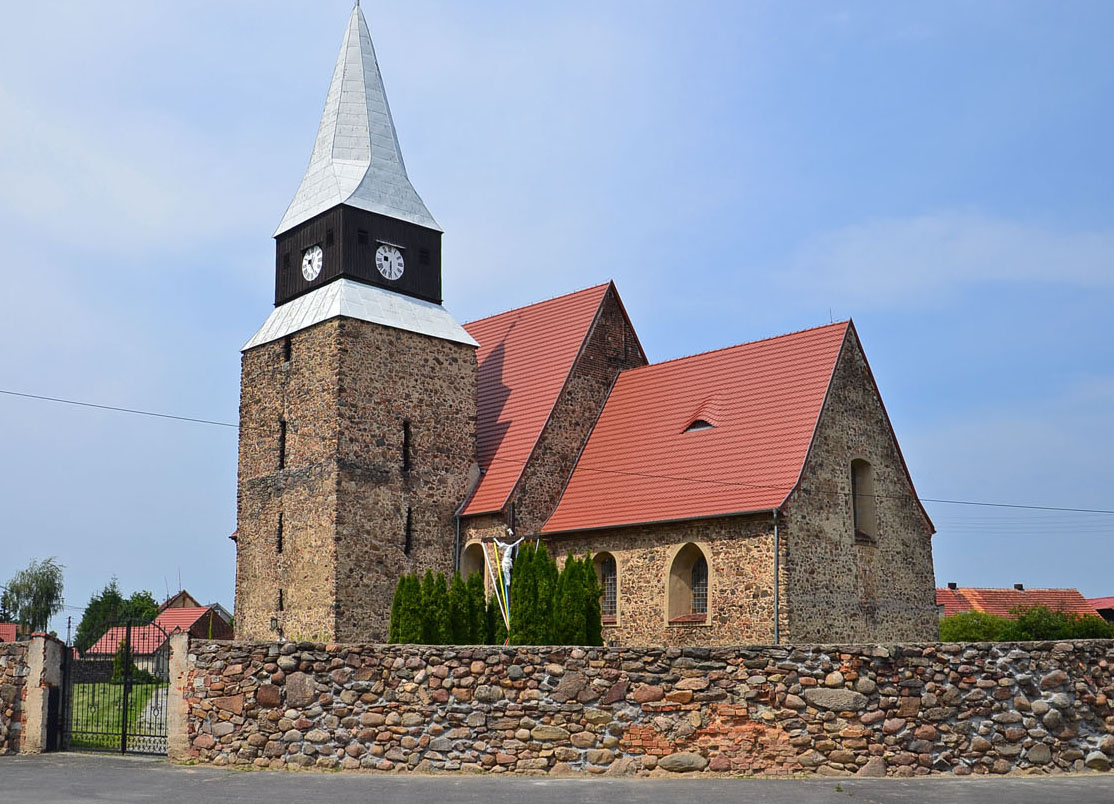History
Church of St. Catherine in Gościszowice (German: Giesmanndorff) was erected in the second half of the 13th century, probably at the end of that century. In 1300, the village itself was recorded in documents (“villa Gosvini”), while five years later, the bishop of Wrocław, Henry, established grants for the Głogów custody in the village. The church originally consisted of a nave and chancel, in the late Middle Ages a tower was added.
In the 16th century, the process of changing the interior design and equipment of the temple began. At the beginning of the century, late Gothic forms still dominated, but over time they began to be replaced by Renaissance stylistics. In 1505, an altar of an unknown artist was placed, from this work called the Master of the Altar from Gościszowice. In 1592, from the foundation of the von Kittlitz family, the then owners of the village and the nearby farm, a music choir was built in the nave of the church.
During the expansion carried out in the seventeenth century, the sacristy was added, the vault in the chancel was replaced with a polychrome ceiling, and the windows were rebuilt and the original entrance in the southern wall of the chancel was walled up. It was probably at that time that the façades were plastered. In the second half of the 17th century, the tombstone of the von Kittlitz family was added. After the Second World War, the church was renovated several times, among others, the shingle roof was replaced with sheet metal and later with tiles, the façades were cleaned of plaster and the interiors were renovated.
Architecture
The church was situated in the middle of the settlement, on the northern side of the country road. A flat area was chosen for the construction, around the church intended for a cemetery, probably fenced from the moment church was built to protect it from animals. Probably still in the Middle Ages, the church was surrounded by a stone wall, through which the entrance led from the west, by a gate with a pointed arcade.
The church was built of erratic stones, bricks and turf ore as an aisleless building, orientated towards the cardinal sides of the world. Originally it consisted of a rectangular nave with dimensions of 17.1 x 10.5 meters and a narrower chancel, also on a rectangular plan, with dimensions of 10 x 7.1 meters, which was typical for small parish churches of the 13th-century Silesia. The nave and the lower chancel were covered with gable roofs. In the late Middle Ages, a massive four-sided tower was added to the nave from the south.
At first, the nave was covered with a timber ceiling, and the presbytery was probably covered by a wooden barrel vault. The inside of the building was illuminated by narrow and high pointed windows, of which the eastern one in the presbytery reached high to the gable. A small opening in the western wall may have illuminated a staircase in the thickness of the wall. Entrances to the interior of the church led through two ogival portals: the first in the west facade, the second in the south wall, first in the nave, then also in the tower. An additional portal led straight to the presbytery.
Current state
To this day, the original spatial arrangement has been preserved, the ogival chancel arch (slightly distorted), two stepped portals in the nave (west and south) and the portal in the southern wall of the presbytery, currently walled up. Some windows retained the pattern of the original pointed arch, while slit windows have been preserved in the tower walls and in the west wall of the nave. Inside the church there is a late-Gothic altar from 1505, built in the workshop of the Master from Gościeszowice.
bibliography:
Biała karta ewidencyjna zabytków architektury i budownictwa, kościół fil. p.w. św. Katarzyny, S.Dąbrowski, S.Kowalski, nr 3300, Gościeszowice 1998.
Kowalski S., Zabytki architektury województwa lubuskiego, Zielona Góra 2010.
Kozaczewski T., Wiejskie kościoły parafialne XIII wieku na Śląsku (miejscowości B-G), Wrocław 1990.
Zabytki sztuki w Polsce. Śląsk, red. S.Brzezicki, C.Nielsen, Warszawa 2006.





