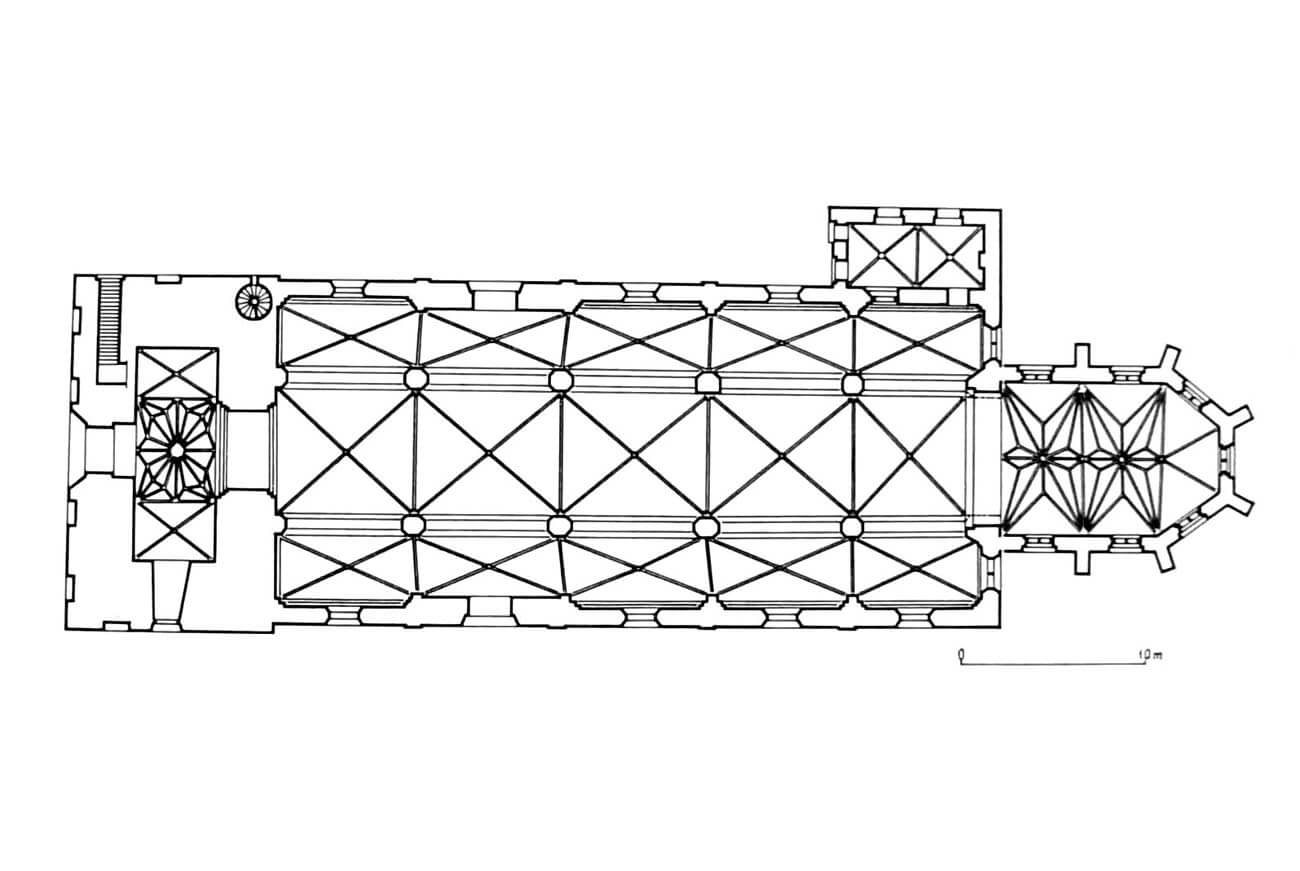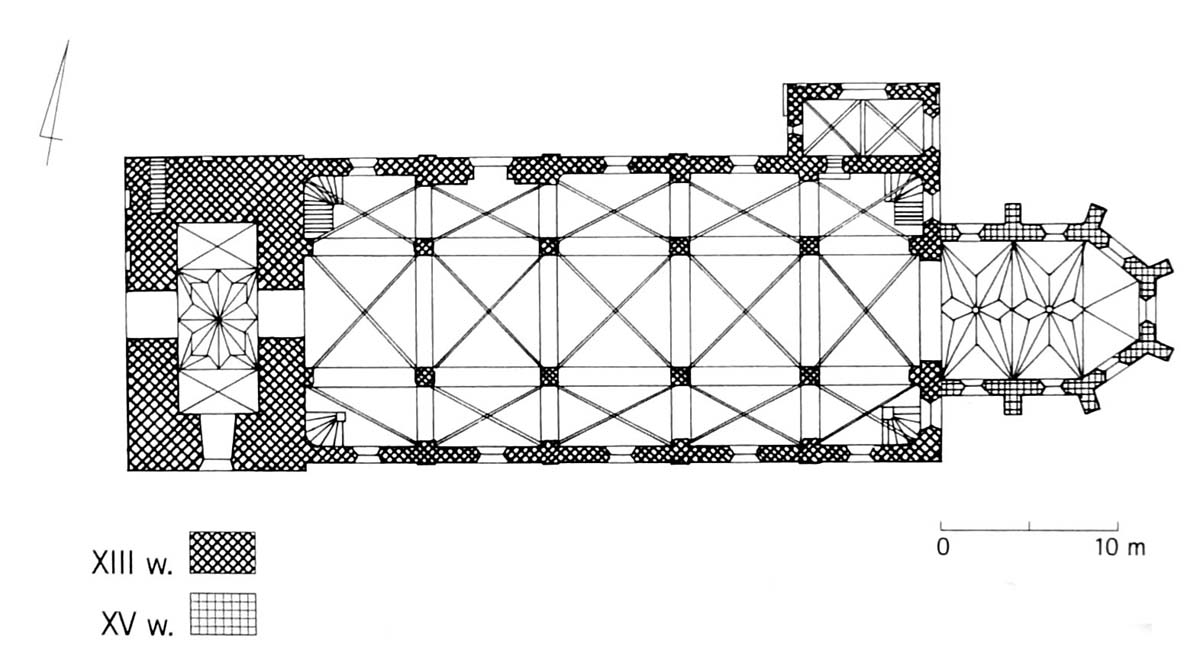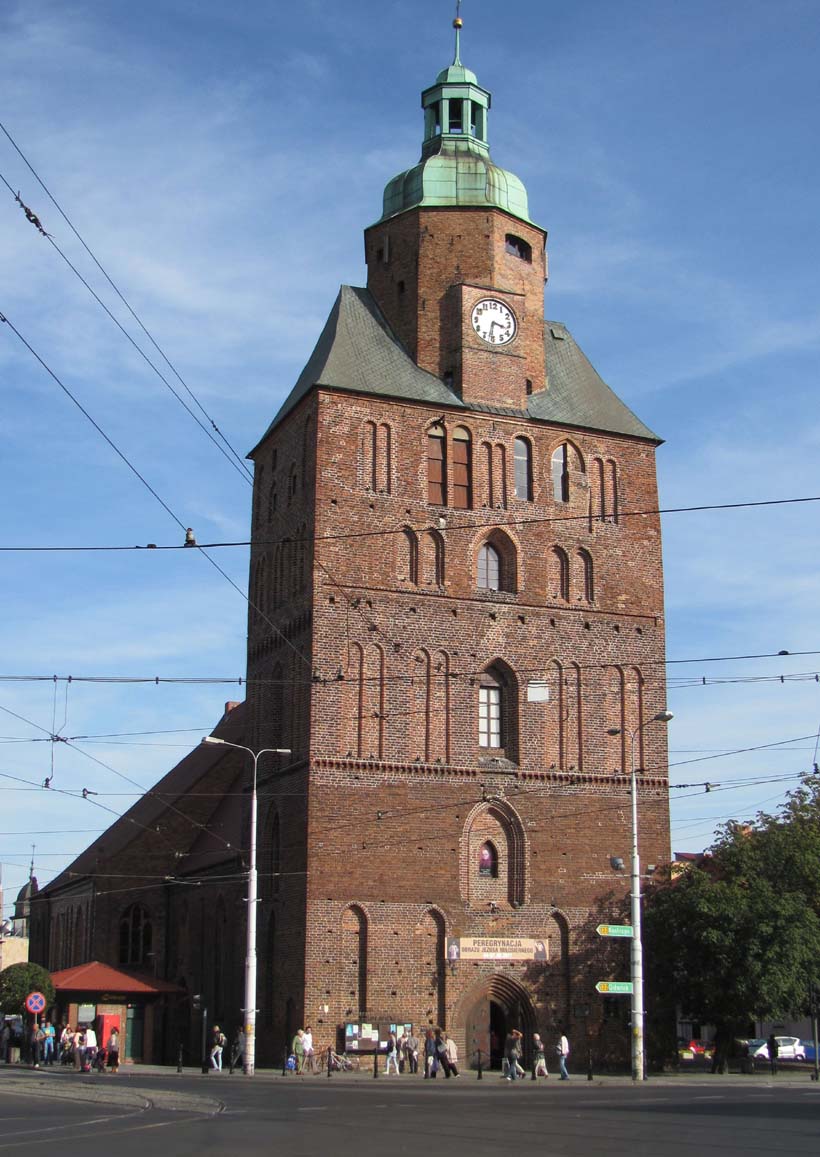History
St. Mary’s church in Gorzów (German: Landsberg) was built in the second half of the 13th century as a municipal parish church. It was erected by a building workshop operating an advanced brick technique, coming from the Cistercian circle. The construction had to start after 1257, when the town was founded, because the layout of the temple was coordinated with the town’s layout. The works were probably completed in their basic framework before the end of the 13th century, because in 1298 the right of patronage over the church was transferred to the collegiate church in Myślibórz (if the construction was not completed, the patron could not count on income from the parish, and would have to support expensive works).
The time and place of church erection influenced its form. Its construction began in the town founded in the areas just captured by the Brandenburgians, created as a strategic counterweight for Polish Santok and taking over the functions of the surrounding strongholds. In the foundation document, Margrave John undertook to fortify the town with wooden fortifications within five months, and then with more permanent fortifications. Probably also because of that the Gorzów parish church received a monumental form with a massive, defensive tower, having both utility and symbolic significance.
The patronage of the church was initially held by the town, from 1298 by the collegiate chapter in Myślibórz, then by the Teutonic Order and Brandenburg electors. In 1337, information appeared about founding and equipping new side altars, which were also recorded in the years 1350, 1354, 1361, 1362, 1363, 1381 and 1385. At the end of the 15th century, the parish church was enlarged with a new chancel.
Since the end of the 16th century, the church was in the hands of Lutherans, and therefore its interior underwent a significant transformation. In 1621, the tower was raised, which in 1708 had to be renovated after a lightning strike. In the nineteenth century, further renovation works took place: in the years 1821-1822 (south elevation) and in the years 1823-1825 (tower). Subsequent works were carried out in the period 1902-1903, when the interior was renovated, and between 1935 and 1936. The monument survived the Second World War without losses, and then in the years 1952-1956 the interior was regothisated (the early modern galleries were removed). In 1989-1990, the sacristy was extended.
Architecture
The church was erected as a brick Gothic, pseudo-basilica with central nave and two aisles, a massive tower at the west elevation (slightly wider than the nave), and a sacristy in the shape of a rectangle on the north side. The chancel at the beginning was not separated from the external block, and the building was ended from the east by a straight wall. Thanks to this, from the outside the church presented itself as a compact, massive and powerful solid.
Polygonal ended chancel, much narrower than the nave, was added only in the second half of the fifteenth century. This is evidenced by decorative blendes on the older eastern wall (which was originally an external wall intended for viewing), differences in the proportions and articulation of the façades of both parts, and above all, differences in technique (other dimensions of bricks, moulding, no wall toothing). The chancel outside is covered with buttresses, while the facades of the nave are covered with pilaster strips, the walls of the chancel are also higher than the older walls. The windows of the church are ogival arched and relatively narrow, placed in deep jambs, revealing considerable thickness of the wall. The jambs in the chancel were moulded, and everywhere brick, two-light traceries were inserted into them. The horizontal divisions of the church façades were provided by decorative terracotta friezes: under the eaves of the roof in the shape of pointed arches with lilies, on the walls of the sacristy in the form of semicircular arcades and on the inner walls of the aisles with palmette motifs. A frieze made of tracery quatrefoils was used in the chancel.
Four ogival portals led to the church: the main one from the west and the side ones from the north and south. While in the southern portal pear-shaped shafts were distinguished, reminiscent of portal columns, in the northern portal small mouldings were almost merged with each other. Both side portals were equipped with roller bases (smooth and broken with steps) and capital zones composed of interconnected cup heads, above which the archivolts continued with the same moulding as below. The western portal was made of many orders with roller moulding. Originally an auxiliary, moulded portal also functioned in the second bay of the northern aisle from the east.
Inside the chancel was covered with a stellar vault, while the central nave and aisles were covered with a cross-rib vault supported by octagonal pillars and wall half-pillars. In the central nave, vault is much wider and slightly higher. It falls on the ancillary columns triads, with the thicker column corresponding to the central rib, and the thinner on sides to the diagonal ribs. The side aisles are open to the cetral nave with ogival arcades, are lower and narrower than the main nave, and above all illuminated with ogival windows in contrast to the dark central nave. The vault system of the side aisles is asymmetrical – the complicated shape of the wall supports in an interesting way does not correspond to the vault system. On the walls between the windows there are massive wall half-pillars segmented by faults with inserted ancillary columns, on which, in turn, diagonal ancillary column flows. Above the sacristy, crowned with a cross-ribbed vault, a gallery was placed, opened to the nave with an arcade. The sacristy’s ribs were based on decorative corbels and fastened with figural bosses.
The church tower originally had five floors. It was erected on a rectangular plan with dimensions of 10 x 19 meters. Due to extremely massive walls and a small number of window openings it had a defensive character, it could serve as a place of refuge and defense, in case the enemy defeated the town’s external fortifications. It could also serve as a place of power for margraves during their numerous visits to the city. This is evidenced by its architectural interior, which is particularly noticeable on the first floor, where there was a matroneum on which the margrave and the court were present during the celebration of the mass. The tower of the Gorzów church was a type popular in the Brandenburg area and has its roots in the Carolingian westwork.
Brick construction technique in the Gorzów parish church was characterized by diligence and precision. In addition to bricks, elements significantly exceeding its normal format were also used (e.g. in portals jambs), ceramic decorative friezes were used in large numbers, as well as relief carvings modeled in terracotta (e.g. bosses in the sacristy, corbels of the vaults). The appearance of the church showed the influence of Cistercian architecture, visible both in the plan of the temple (the original straight ended presbytery) and in architectural details (arcaded friezes referring to the church in Lehnin). The church also had a certain ambiguity: it combined the features of a basilica and a hall, as well as a late Romanesque and Gothic structure.
Current state
The external, present shape of the church has not changed significantly since the Middle Ages, only in the 17th century, an octagonal extension and a Baroque dome were added to the tower, and at the end of the 20th century, the sacristy was extended by two bays. Also during the renovations the window traceries were largely replaced.
Among the original architectural details, it is worth paying attention to the terracotta friezes, portals and blende decorations of the façade of the tower, or the vault support system (bosses, consoles, shafts). On the south side of the outer wall of the church you can see hundreds of holes drilled in the wall. According to archaeologists, during Catholic holidays from this side special drills were used to set fire needed for the liturgy. Among the equipment of Middle Ages, only the figures on the beam in the chancel arch, between the nave and the chancel, and the head of St. John the Baptist on a bowl, have survived.
Currently, the church in addition to liturgical functions, is also available for sightseeing. It is possible from April to September, every day at 12.00, see the church tower with a guide. In other hours and dates only after a telephone call. In 2017, a fire broke out in the church. Fortunately, the destructions were not large and limited to the upper parts of the tower, but for the time of renovation, the temple is closed to the tourists.
bibliography:
Architektura gotycka w Polsce, red. T. Mroczko, M. Arszyński, Warszawa 1995.
Jarzewicz J., Architektura średniowieczna Pomorza Zachodniego, Poznań 2019.
Jarzewicz J., Architektura gotyckiej katedry w Gorzowie [w:] Nowa Marchia – prowincja zapomniana – wspólne korzenie, Gorzów Wielkopolski 2005.
Jarzewicz J., Gotycka architektura Nowej Marchii, Poznań 2000.
Kowalski S., Zabytki architektury województwa lubuskiego, Zielona Góra 2010.
Pilch J., Kowalski S., Leksykon zabytków Pomorza Zachodniego i ziemi lubuskiej, Warszawa 2012.






