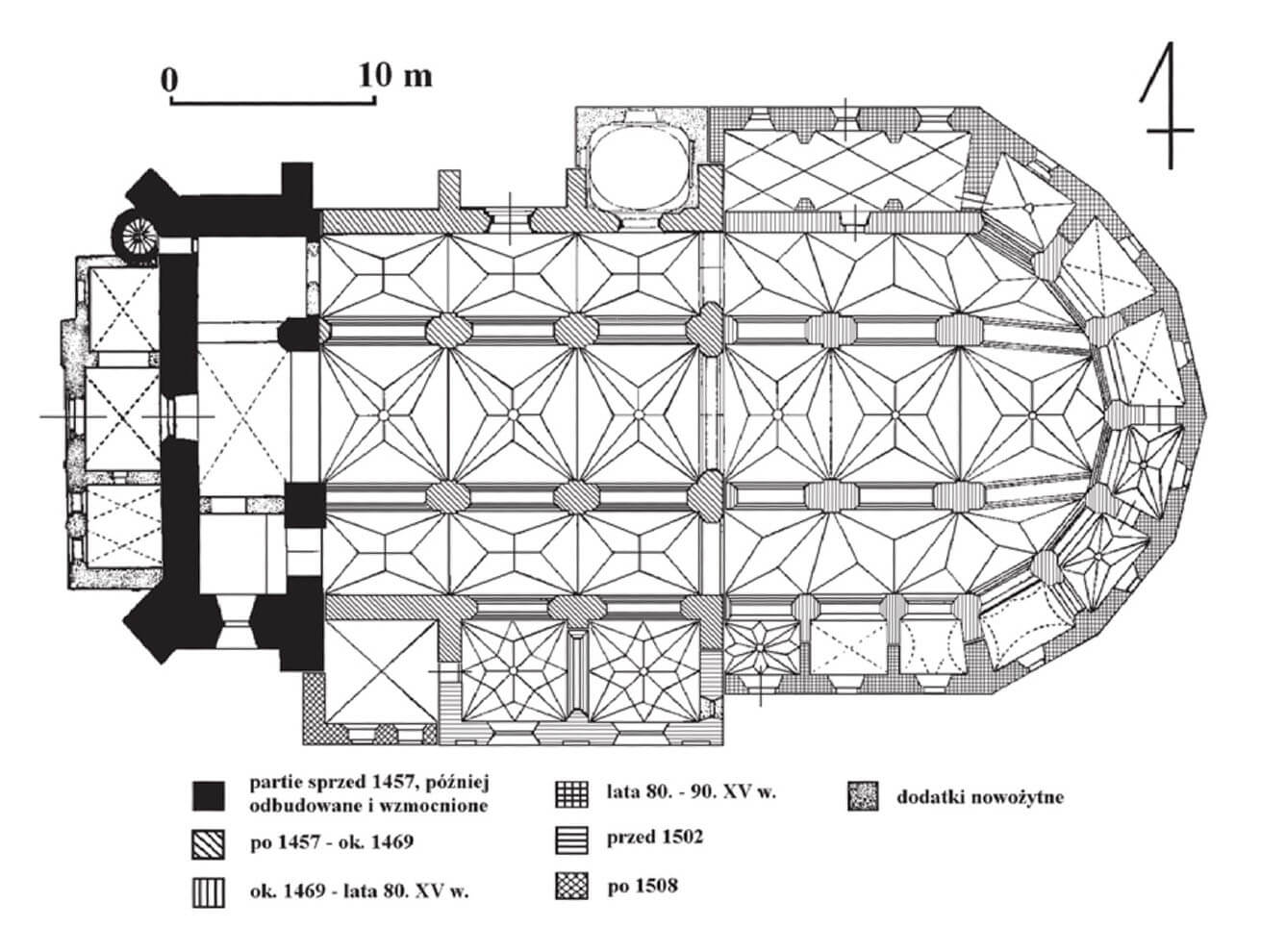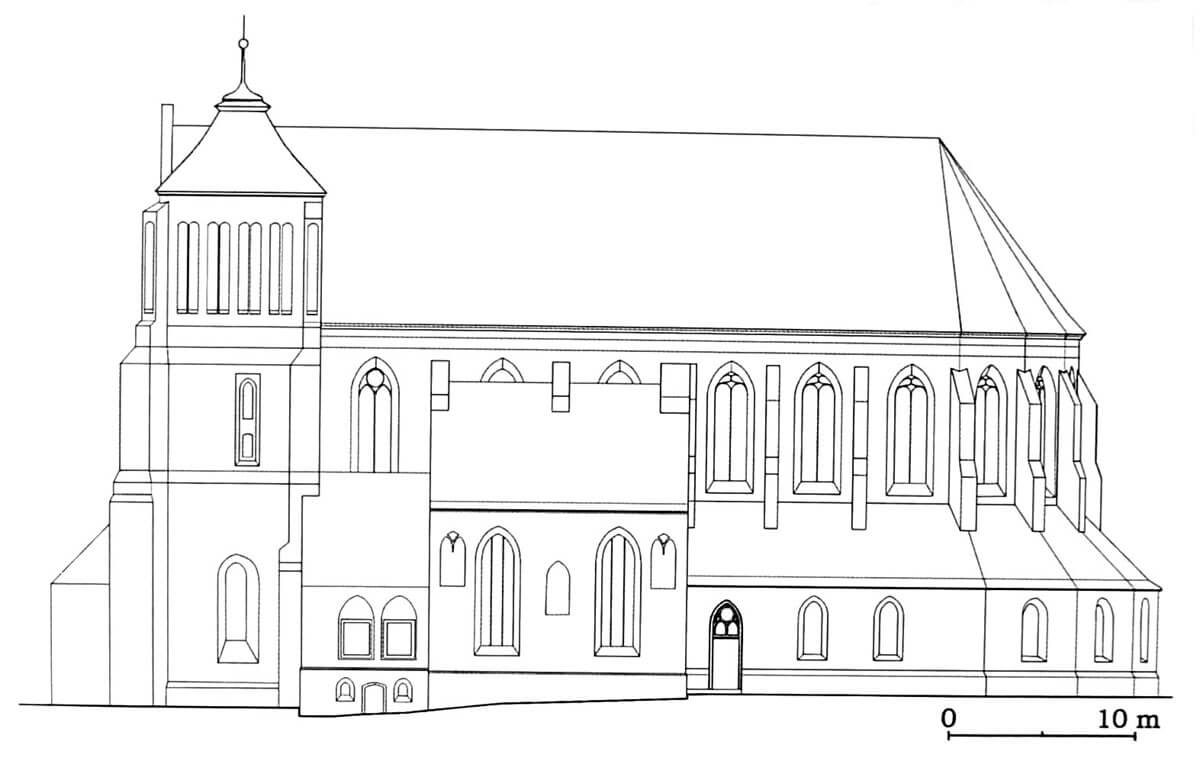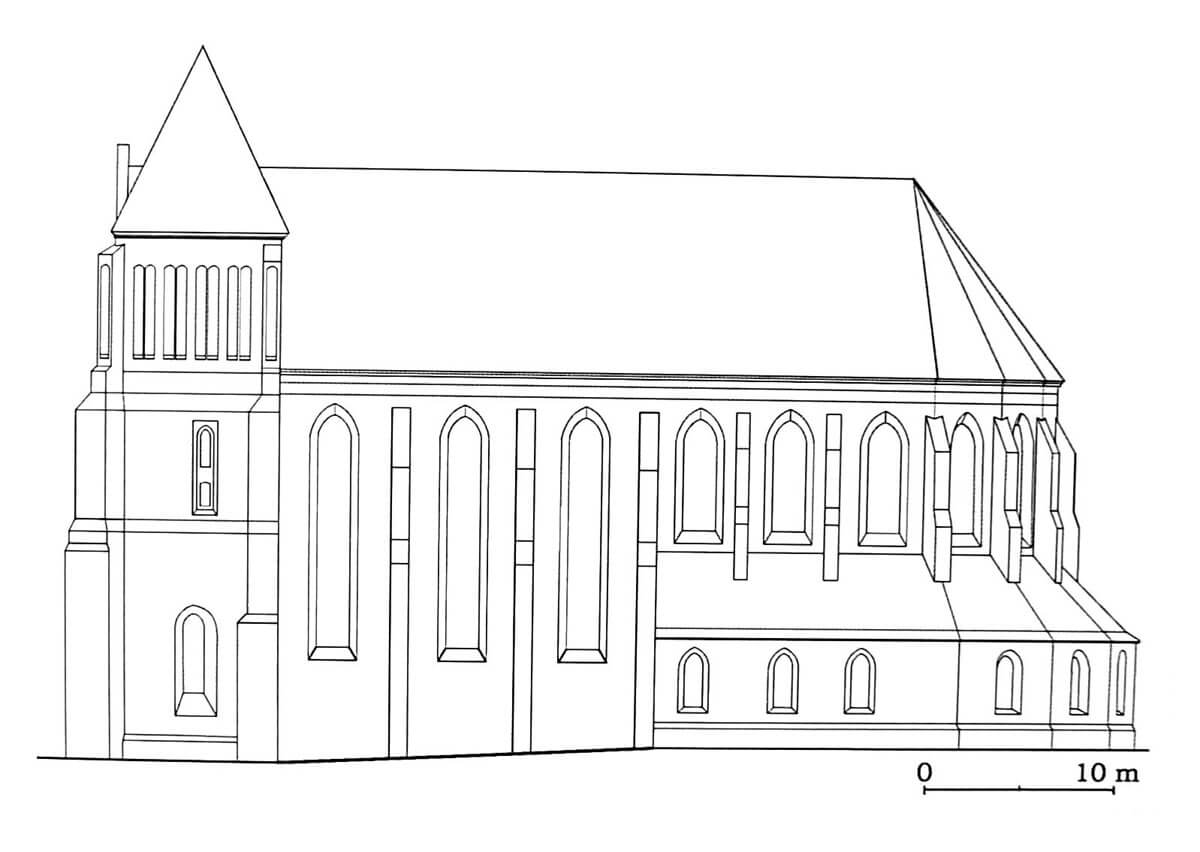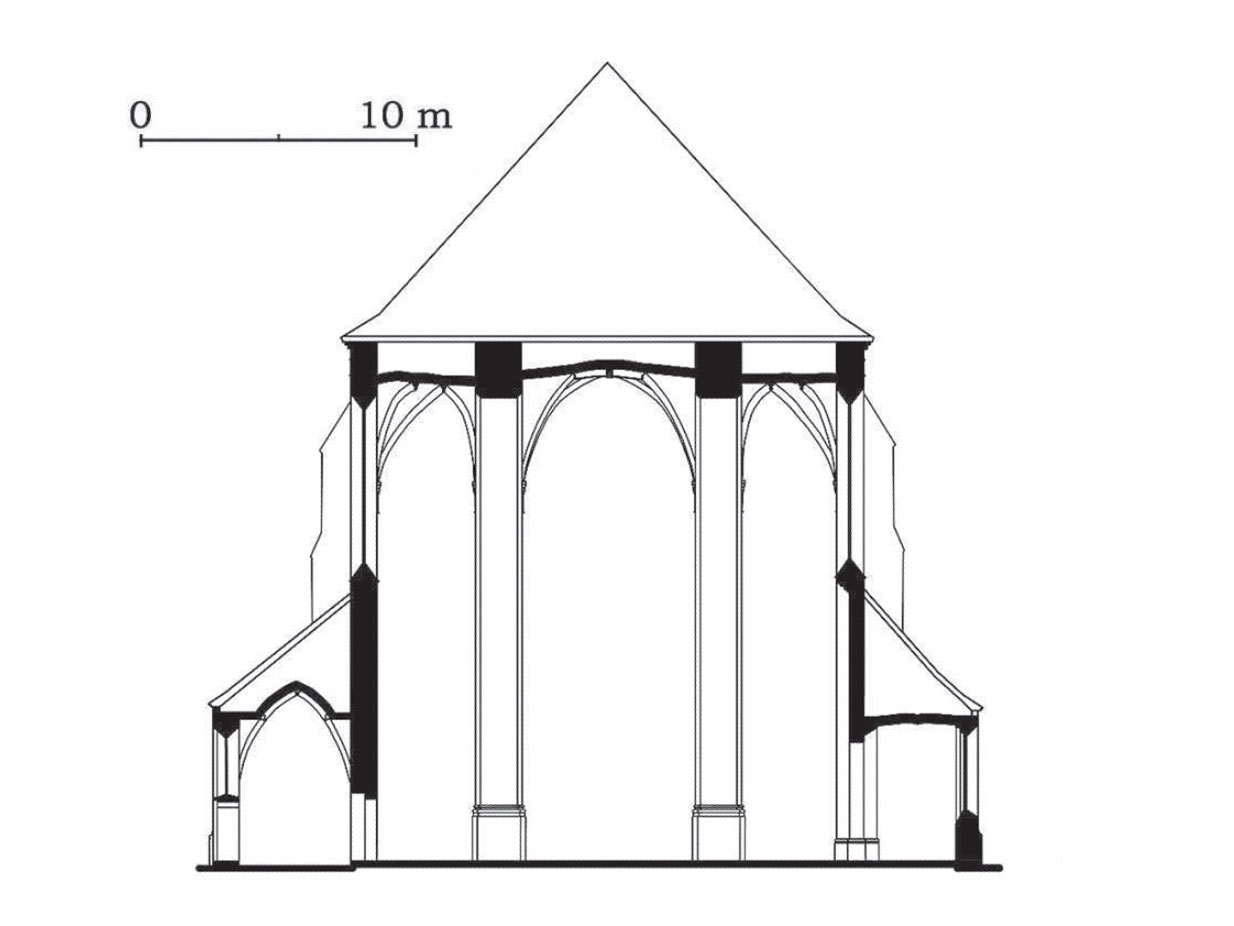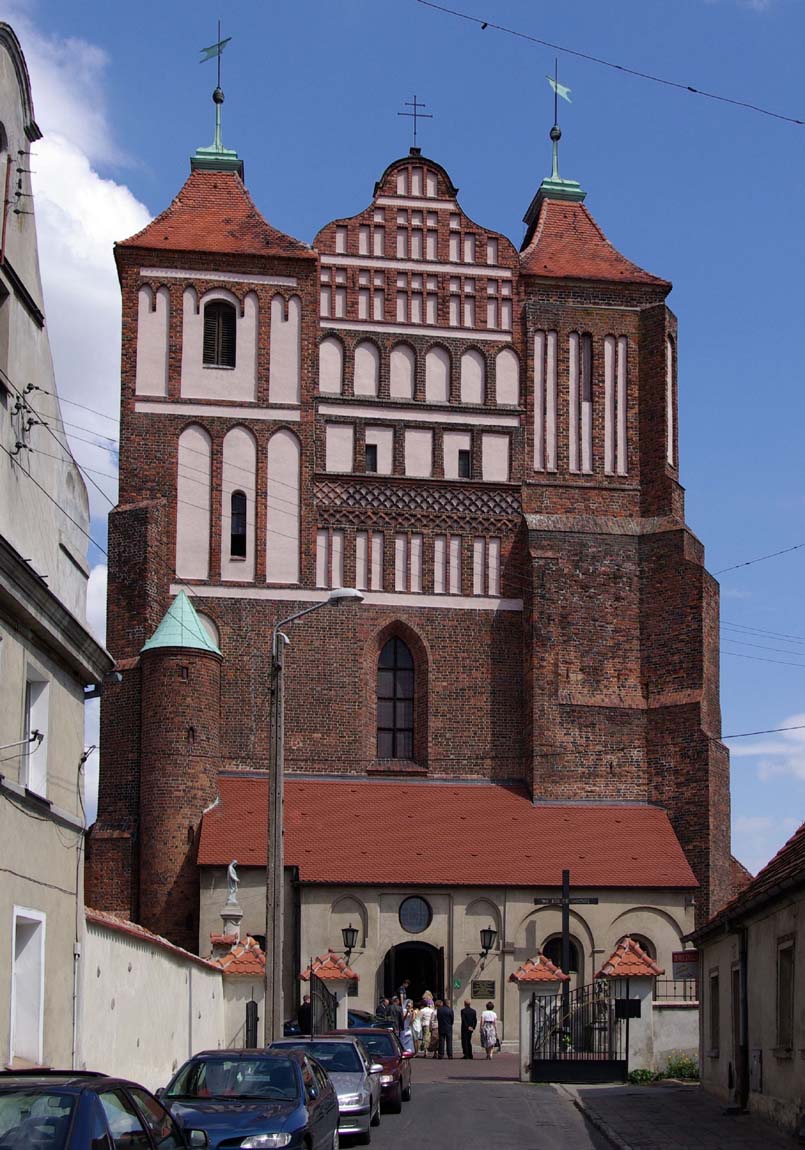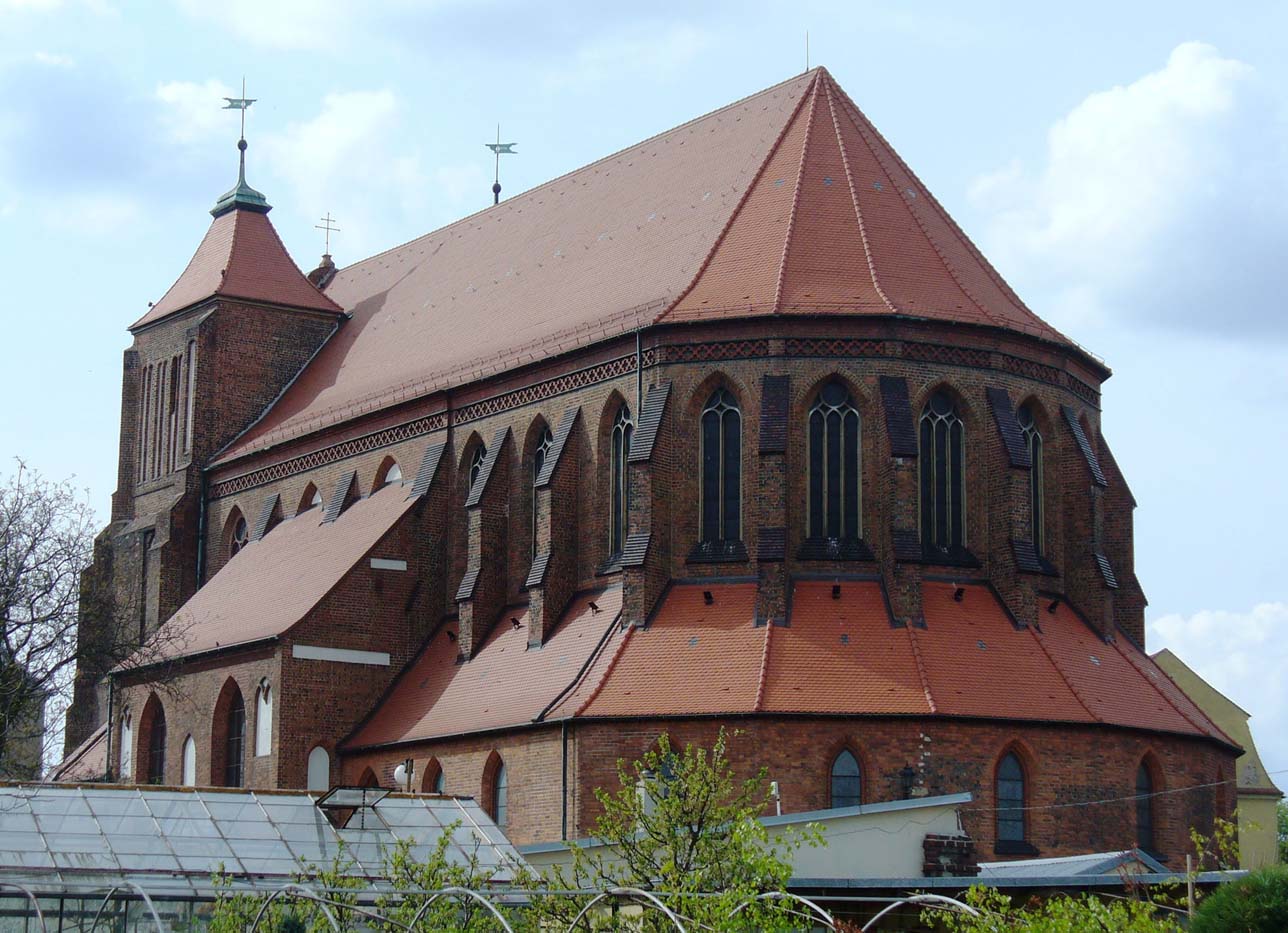History
The parish church in Góra was first mentioned indirectly in 1288, when its “advocatus” was mentioned. The building itself was recorded in 1322 or 1332, in the document of prince Jan of Ścinawa confirming the transfer of “ius patronatus ecclesiae parochialis in Gora” by Henry from Stara Góra to Jan von Donyn. In 1332, Prince Jan also confirmed the subsidy of Baltazar von Dohn for the church in Góra. From the second half of the fourteenth century, the names of priests were recorded in Góra, with the mention of two chaplains and two altarists at 1399. A year later, by virtue of a document of the Wrocław bishop Konrad from Oleśnica, a brotherhood of the Blessed Virgin Mary was established at the parish church, and in 1429 the same bishop confirmed the foundation of the chapel.
In 1457, the church of St. Catherine of Alexandria burned down along with the entire town, which forced the undertaking of a thorough late Gothic reconstruction, which lasted until about the mid-sixteenth century. Initial work on the construction of a new church had to proceed fairly quickly, because already from 1469, were grants to the altars of St. Margaret and St. Sigismund, which may suggest at least partial access to the church by the faithful. The nave was probably already completed, and the foundation records attest that during this period work on the new presbytery was advanced, and it was probably ready before 1490, when the Bishop of Wrocław Jan IV Roth confirmed the right of patronage over the whole church to the Dohna family, passing the appropriate act to Abraham von Dohna. It is known that in 1500 an indulgence was established for renovation and embellishment of the church.
During the Reformation period, the building probably never passed entirely into the hands of Protestants, but from 1559 they had the right to conduct their services at the parish church five times a week. While the town magistrate was dominated by supporters of Luther’s teaching, the von Dohna family, who had the right to patronage the church, most probably remained Catholic. The church was fully re-Catholicised during the Thirty Years War in 1628, when the municipal authorities were forced by the imperial troops stationed in Góra under the command of Prince Liechtenstein to issue an order to leave the town by all Protestants who would not voluntarily convert to Catholic faith.
In 1705, an early modern St. Anna Chapel was added to the church, founded by priest Aleksy Abar, while in 1711, after the death of Karol Hannibal, the last of the von Dohna family, the patronage over the parish was completely taken over by the town. The baroque chapel of the Mother of God was added to the nave than. In 1759 the church had to be restored again due to another fire, this time caused by the Russians during the Seven Years’ War. The towers with bells and the interior of the building were destroyed. At the end of the 19th century, unfortunately, the walls of eastern chapels and fragments of other walls were faced with machine bricks, and new window traceries were made. During World War II, the parish church successfully avoided any damage, but in 1963 parts of the vaults and the inner walls of the north-west tower collapsed. The reconstruction lasted in the years 1964-1965.
Architecture
The church was erected in the northeastern part of the town, near the defensive walls. At the turn of the fourteenth and fifteenth centuries, it had the form of a three-aisle hall structure orientated towards the sides of the world, probably having four bays in the nave, 18.5 meters long and 16.8 meters wide, supported on octagonal pillars with pilaster strips. It was covered with three roofs, and a single tower rose on the west side. The nave was illuminated by tall ogival windows (one walled on the north-west side has been preserved), and the longitudinal walls inside were left without fragmentation.
In the second half of the 15th century a new chancel was built, which received an impressive, three-aisle and hall form with a polygonal closure on the eastern side surrounded by a wreath of chapels. The dimensions of the presbytery were 19 meters long and 16.5 meters wide. On the north side, a 4.1 x 14.1 meter sacristy was erected in the chapel line. Inside, after the perimeter walls of the presbytery were built, a transverse wall with three arcades was inserted, connecting the older nave to the new eastern part, and with it inter-nave arcades. The latter were based on pillars with high pedestals and moulded bases, with pilasters from the side of the aisles. In the western part, the pillars were created on the plan of an elongated octagon, in the eastern part – quadrilateral but with chamfered corners. Cross pillars were placed between the third and fourth bays.
The chancel was covered with stellar vaults in the central and five-supported vaults in the aisles. The nave was crowned with stellar vaults with diagonal ribs in the central aisle and stellar vaults without diagonal ribs in the aisles. Of the chapels, only a few received the vaults: the northern one cross vault, two south-east one stellar, the south-west interior serving as a porch the eight-pointed stellar vault. Inter-aisle arcades reached the eastern polygon, but did not create an ambulatory in its vault system. The walls of the presbytery were decorated with high, pointed recesses, below which were arcades leading to the chapels. Similar recesses were also created in the nave , but this resulted in partial bricking up of windows.
Probably at the beginning of the 16th century, a single Gothic western tower was demolished and two new ones were erected, inserted into the western bay of the nave (although according to other theories, the two-tower western massif may have existed since at least the mid-fifteenth century). Probably at the same time, the western gable wall and towers were decorated with blendes, and a two-bay chapel was added on the southern side of the nave. At the end of Gothic period, another room was created next to it, later used as a library.
Current state
To this day, the church has retained its late Gothic form, slightly distorted by facing part of the walls with machine bricks, inserting new window frames and traceries, and a wide western porch. The oldest part is currently the perimeter walls of the nave with a visible bricked-up window, probably still of a 14th-century church, on the north-west side. The late-Gothic, monumental western facade, as well as the chancel from the second half of the 15th century are particularly impressive. The border between the three-aisle nave and its equal three-aisle presbytery is basically not marked, which enhances the impression of great compactness and uniformity of the building.
The parish church in Góra is not an important building today because of only its size. It is also the only one next to the church of St. James in the Bavarian Straubing hall with a polygonal choir integrated with the wreath of the chapels lower than the choir itself, thanks to which the building is closer to the model of a classically gothic presbytery with an ambulatory and chapels, a model always associated with high-rank buildings.
bibliography:
Adamski J., Hale z poligonalnym chórem zintegrowanym w architekturze gotyckiej na terenie Polski, Kraków 2010.
Architektura gotycka w Polsce, red. M.Arszyński, T.Mroczko, Warszawa 1995.
Kozaczewska-Golasz H., Halowe kościoły z wieku XV i pierwszej połowy XVI na Śląsku, Wrocław 2018.
Pilch J., Leksykon zabytków architektury Dolnego Śląska, Warszawa 2005.
Tomala J., Murowana architektura romańska i gotycka w Wielkopolsce, tom 1, architektura sakralna, Kalisz 2007.

