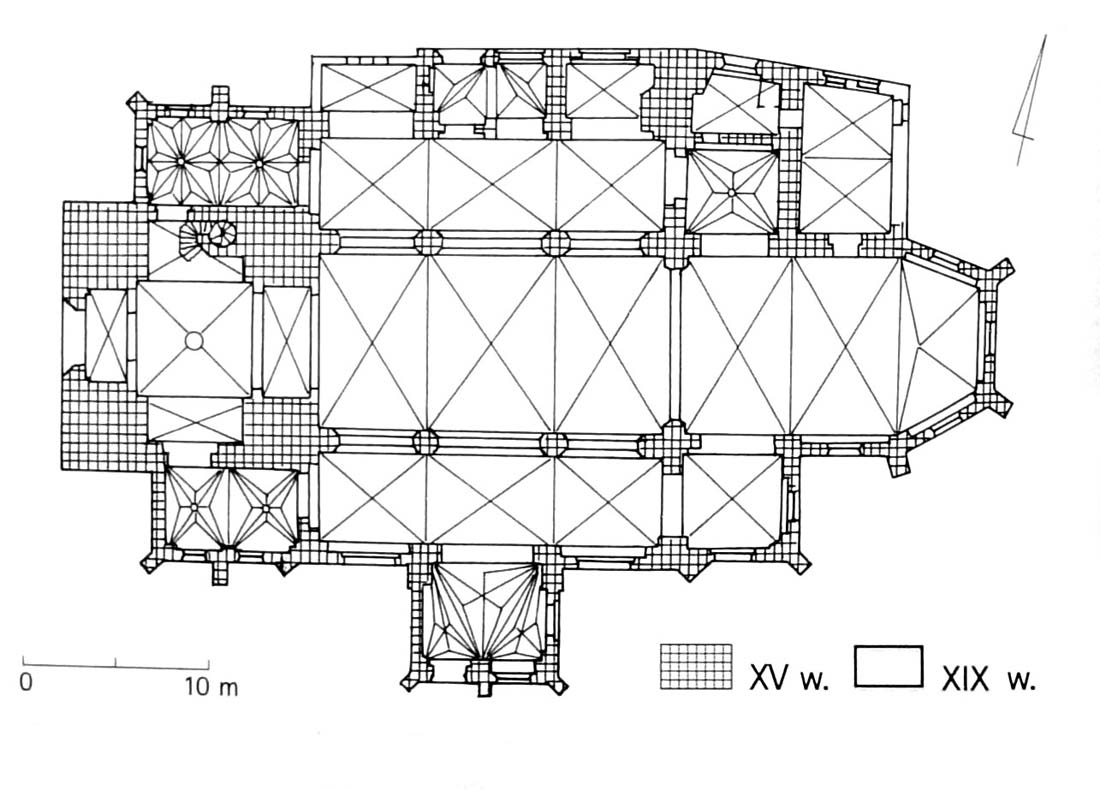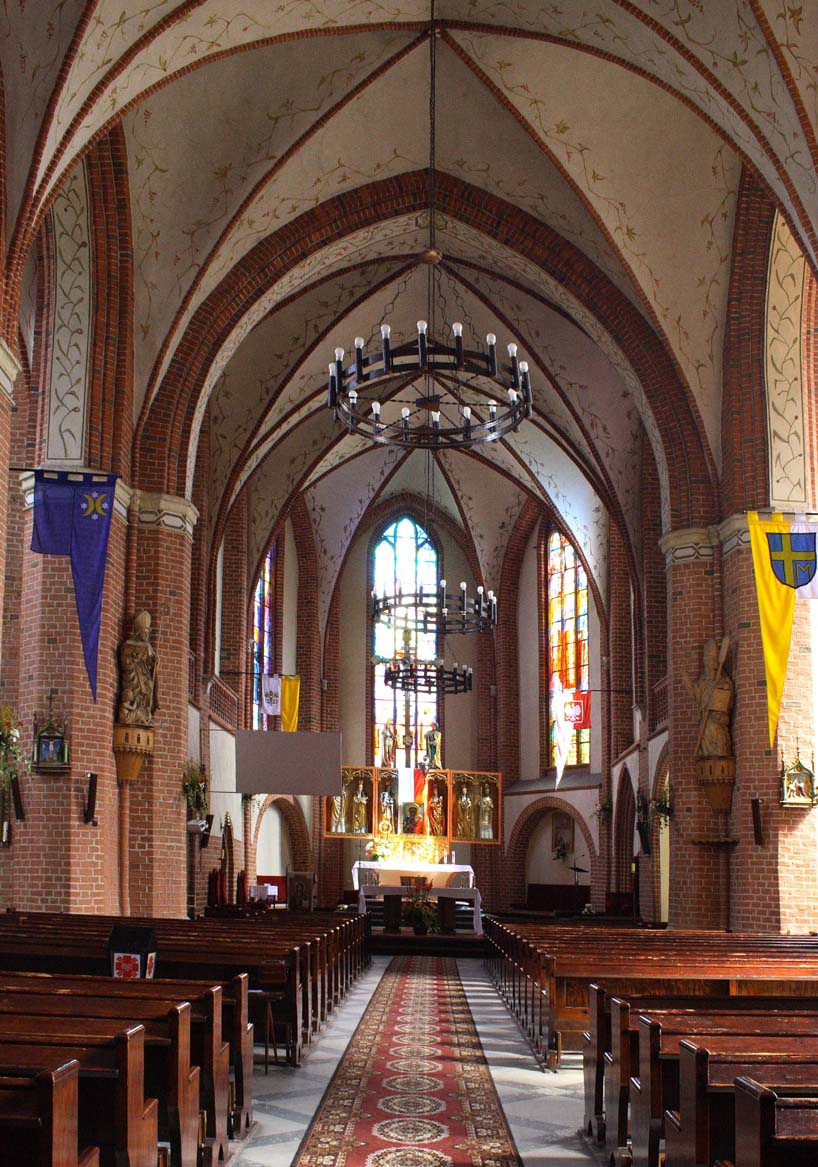History
The first, the late Romanesque parish church in Goleniów, was probably erected shortly after the town’s foundation in 1268. Documents recorded its existence as early as 1271, when the Pomeranian Prince Barnim I gave it under the patronage of the monks from Ückermunde. According to a document from 1368, the patronage over the church was held at that time by the Knights Hospitaller from Banie.
After the division of the West Pomeranian Duchy in 1295, Goleniów became part of the Duchy of Szczecin, receiving many privileges, and the convenient location of the town contributed to its development and the transition of Goleniów to the more favorable Lübeck privilege in 1314. The successful development of the town also continued at the beginning of the 15th century, which allowed the townspeople to build a more magnificent Gothic church. It was created in stages from the first quarter of the 15th century to around the second quarter of the 16th century.
After 1534, the church was taken by the Evangelicals, who raised the tower in 1589. In the following centuries, the medieval church underwent partial transformations as a result of fires and losses caused by early modern wars. The first serious damages were associated with the great fires of the town in 1621 and 1686. At the beginning of the 19th century, numerous renovation works were carried out, and in 1865 – 1867 regothisation took place. Unfortunately, further, catastrophic destruction took place during the war in 1945. The medieval form of the church was reconstructed at the turn of the 1950s and 1960s.
Architecture
The church was situated on the northern side of the quadrilateral town square, opposite the town hall and in the vicinity of one of the main roads connecting the Mill Gate with the Stargard Gate. It was erected on stone foundations raised to the plinth from carefully arranged erratic boulders, bonded with lime mortar. The upper parts were built of bricks in a monk bond.
During the first construction phase, the nave was created with two aisles of the hall, three-bay type, and a two-bay chancel closed in the east with three walls. From the west, a square tower was added, and a sacristy on the north wall of the chancel. In the eastern corner of the northern aisle, a communications turret was built, later enclosed with chapels. From the outside, the church was surrounded with buttresses, the elevations were divided horizontally with cornices and friezes, and vertically with high, pointed windows. In the interior, the perimeter walls were composed in a two-storey system with arcaded niches in the plinth part. The nave was divided into aisles by two pairs of octagonal pillars and two pairs of wall-pillars.
In the second half of fifteenth century the church was enlarged. At that time, a series of chapels at the northern aisle was built, and at the southern aisle, the porch and the chapel. Also one floor was added to the sacristy. On the north and south side of the tower, two-bay chapels were added, constituting an extension of the aisles and communicating with the ground floor of the tower. The interior was coverd with a cross-rib vault, and stellar vaults were installed in the side chapels of tower and in the porch.
Current state
St. Catherine’s Church is a valuable example of the local variety of the hall town church with a short nave, original type in the late Gothic architecture of the Baltic region. Unfortunately, it suffered considerable damages during the Second World War, which is why the vaults and the crown of the walls visible today are a reconstruction. The original one is the gable of the sacristy, the western portal in the ground floor of the tower and the vault of one of the northern chapels. The traceries and window jambs, friezes, cornices, floors, the entire roofing had to be reconstructed or renovated. Some of the architectural details were destroyed or damaged probably already during the fire of 1686 and other numerous early modern catastrophes, and then had to be regothisated in 19th century (e.g. pillars moulding, some vaults, chapel’s gables).
bibliography:
Biała karta ewidencyjna zabytków architektury i budownictwa, kościół katolicki farny pw. św. Katarzyny, L.Kozłowska, nr 2298, Goleniów 1997.
Lemcke H., Die Bau- und Kunstdenkmäler des Regierungsbezirks Stettin, Der Kreis Naugard, Stettin 1910.
Pilch J., Kowalski S., Leksykon zabytków Pomorza Zachodniego i ziemi lubuskiej, Warszawa 2012.




