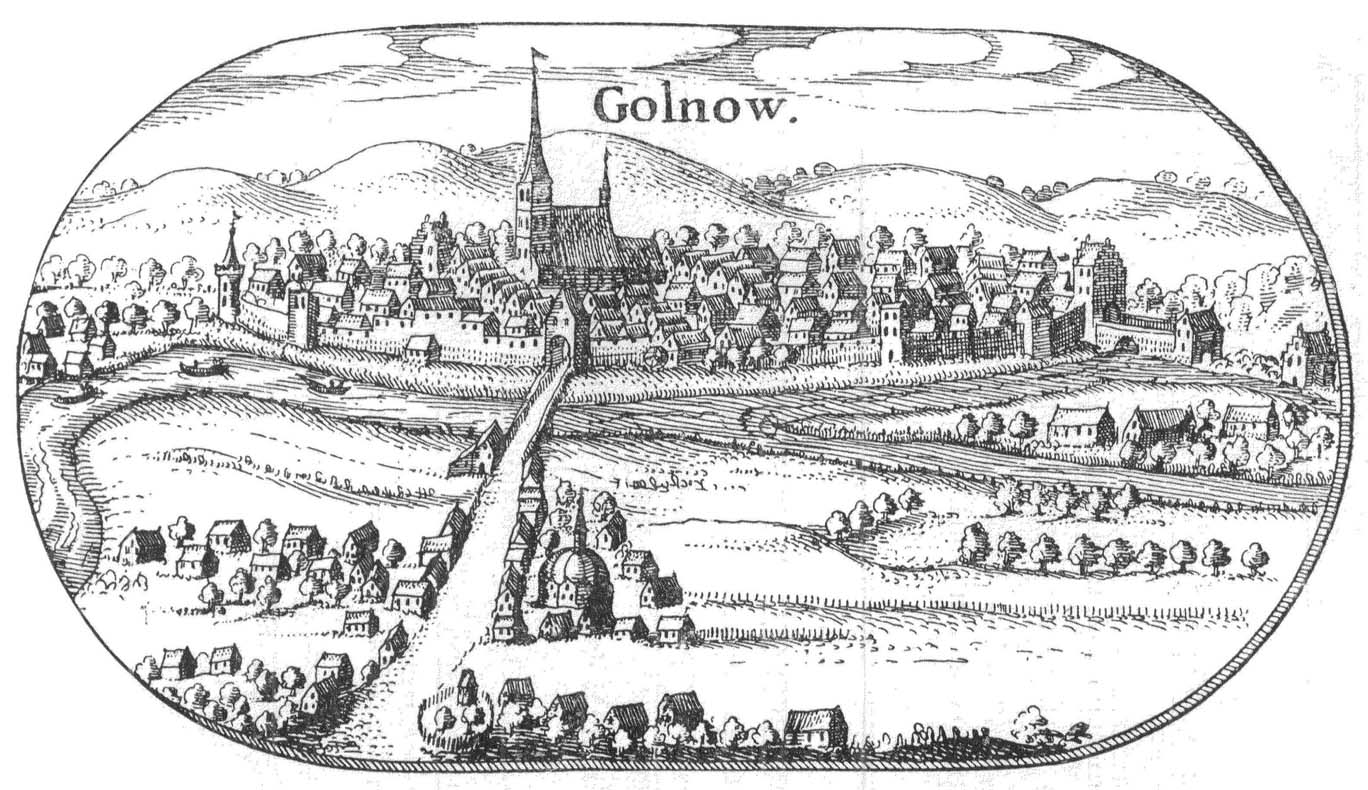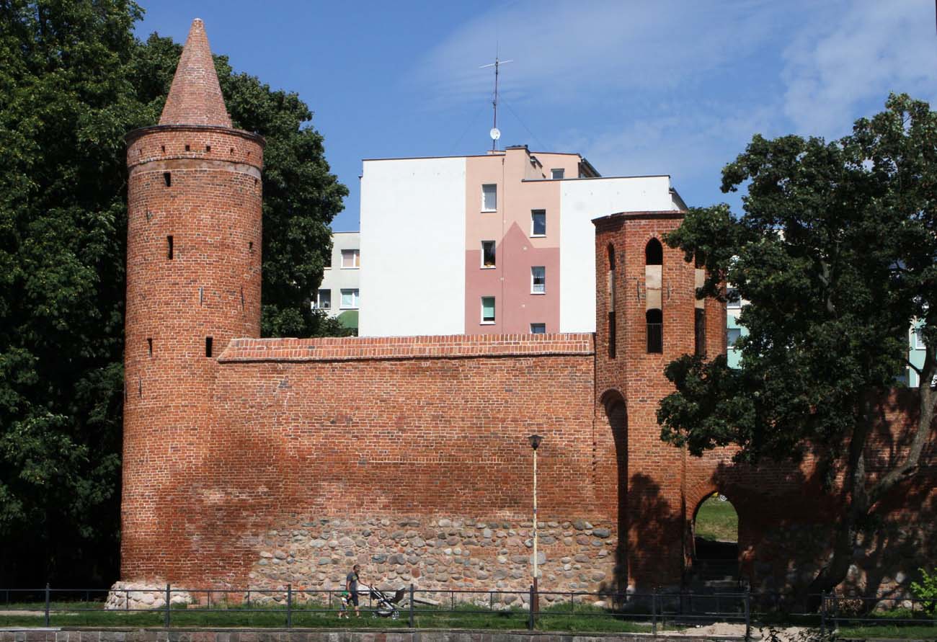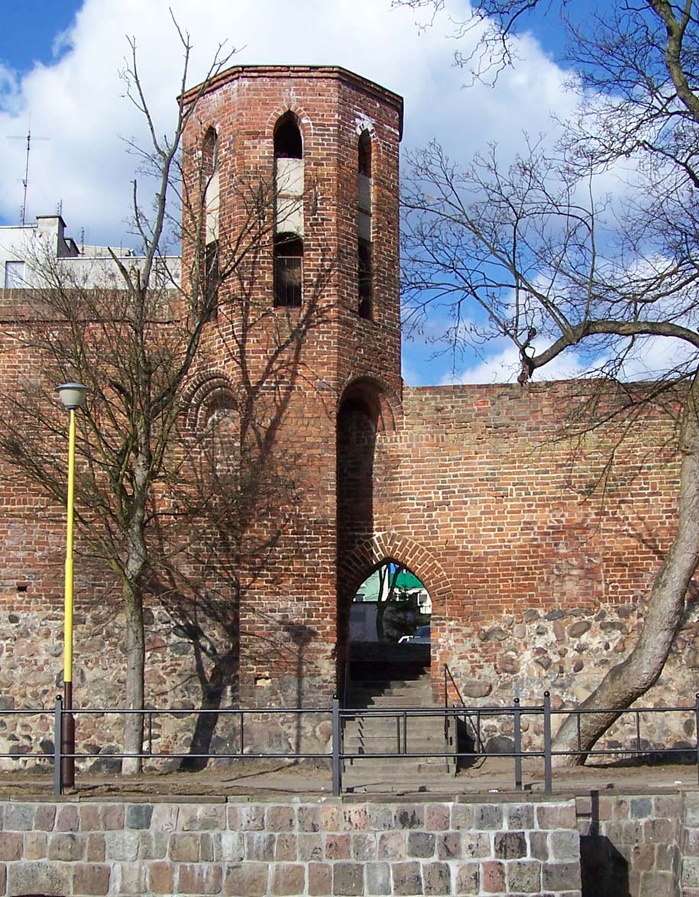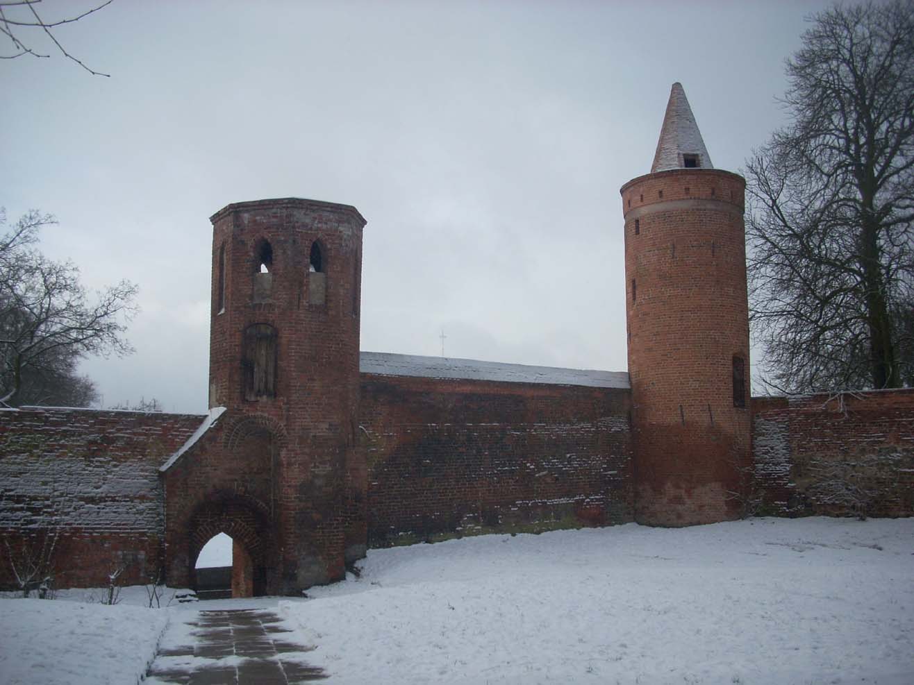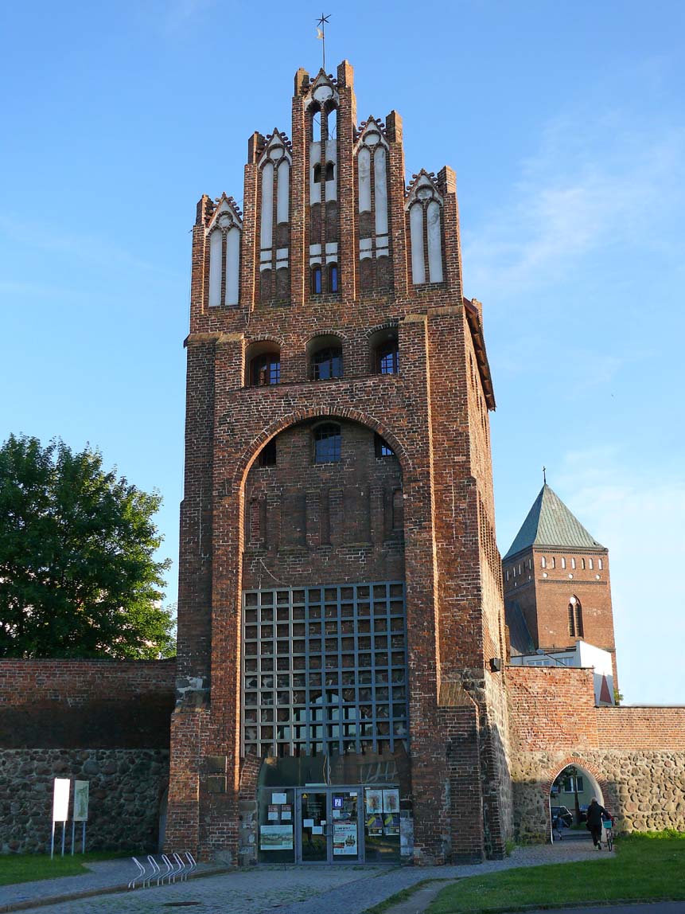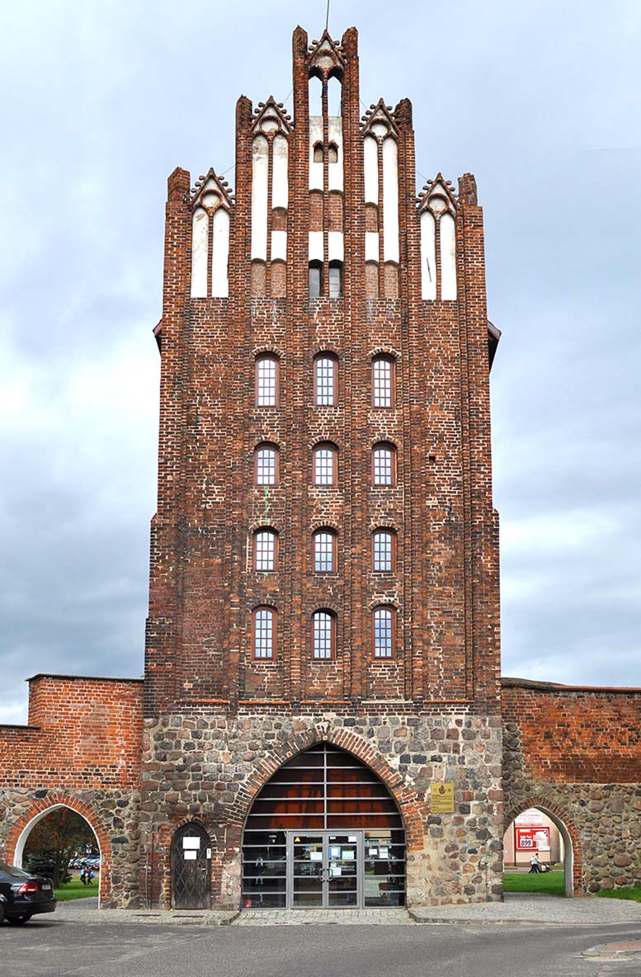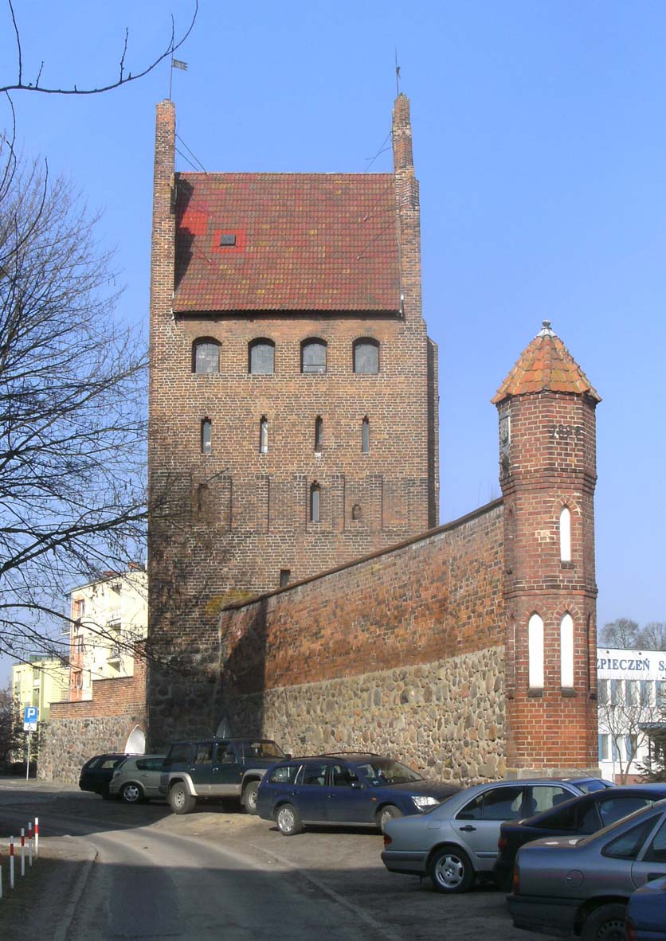History
The construction of the first fortifications in Goleniów (Gollnow) probably began after the Magdeburg charter was granted to the town by the Pomeranian Prince Barnim I in 1268. After the division of the West Pomeranian Duchy in 1295, Goleniów became part of the Duchy of Szczecin, receiving many privileges, and the convenient location of the town contributed to its development and the transition of Goleniów to the more favorable Lübeck town charter in 1314. It was probably related to the construction of stone defensive walls at the beginning of the 14th century.
In the fifteenth century, due to the development of the art of siege and the increasing popularity of firearms, the fortifications of Goleniów were expanded. The curtains were raised with the use of bricks, towers were added or modified, and the town gates were reinforced with foregates. These works were possible thanks to the period of successful development of the Goleniów, which grew richer on the river trade in grain and crafts. Investments in fortifications were also favored by numerous conflicts with Stargard and Szczecin, which, however, did not bring great losses to the town.
In the early modern period, despite the loss of importance due to the development of firearms, and despite numerous fires of the town (1529, 1589, 1621, 1652, 1686, 1713), fortifications existed to the beginning of the 18th century throughout the whole perimeter. In 1761, the Nowogard Gate, destroyed during the Seven Years’ War, was demolished, and in 1779 the earth fortifications were levelled. Subsequent demolitions were carried out in the nineteenth century in connection with the expansion of the suburbs. Among others, in 1836 the Szczecin Gate was demolished, and in 1864 the Stargard Gate.
Architecture
Goleniów was founded on a slight hill on the left bank of the Ina River. The perimeter of the defensive walls had the shape of an oval elongated approximately on the north-south line. On the west side, the town adjoined the Ina riverbed, while in the south, protection was provided by the Struga Goleniowska, which joined the river. In the remaining directions, it was secured by an irrigated moat, connected with Ina and Struga. Inside the defensive perimeter, a regular network of streets was created with a square market in the center, from the corners of which the main routes ran towards the town gates. The town probably had an underwall street in most of its perimeter.
The defensive walls were built mostly of granite boulders, laid in layers with rows aligned with smaller stones. During the 15th-century reconstruction, they were partly dismantled and built up by brick parts. Originally the thickness of the wall was from 1 to 2 meters and the height from 7 to 9 meters. The wall was strengthened with half towers, open from the town side, and from the fifteenth century also by closed towers. The half towers were about 5 meters wide and 2.5 to 3 meters deep.
In the western, corner part of the perimeter, there was the Prison Tower, also known as the Powder Tower, probably built in the 15th century. It received the form of a cylindrical, three-story building, made of ceramic bricks in a Flemish bond, with an upper platform topped with a brick cone. The entrance to the interior is located at the level of the wall crown. Above it, narrow, rectangular openings were pierced in the walls.
The western part of the perimeter was also protected by the Mint Tower, also built in the 15th century. In the Middle Ages, it housed the town mint, where Goleniów denarii were minted. Its brick body composed of two parts: the quadrilateral part of the ground floor, which in the second storey turned into an octagonal part with pointed openings arranged in it. The connection of both parts was provided by squinches – semicircular architectural elements placed in four corners. In the town wall adjacent to the tower there was an ogival opening of the former Water Gate, i.e. the passage to the town from the river port.
Four gates led to the Goleniów: Szczecin Gate in the south-west, Stargard Gate in the south, Wolin Gate in the north-east and Mill Gate in the north. The oldest of them, the Szczecin Gate, was preceded by a wooden bridge over Ina, it was covered with a gable roof and did not receive a decorative facade form. The Stargard Gate formed an extensive complex with a stone bridge and a foregate preceding it. Its elevations were characterized by decorative arrangements, topped with pinnacles.
The Wolin Gate was situated on the road leading to Wolin and Kamień Pomorski. It was founded on a rectangular plan. Its lower part with its pointed arch passage, was made of granite blocks, carefully processed into regular cubes. Above the ground floor, the four-storey part was made of ceramic bricks and topped with gables. From the outside, up to the height of the third floor, the façade has a large, wide recess with a semicircular closure, housing originally portcullis. The inner façade, from the town side, was pierced with four rows of window openings. Above the passage, slender pilaster strips were created, turning into pinnacles of the stepped gable.
Current state
Currently, only four fragments have survive from the full circumference of the defensive walls: the southern section from the bridge on the Ina river towards the west with the Prison Tower and Mint Tower, in the northern part about 100 meters section with the Wolin Gate and a short section perpendicular to Barnim street. The longest section of the walls is closed by the north-eastern part of the Old Town, limited from the south by Konstytucji 3-go Maja street and going up by bow to Niemcewicza street. At the eastern section of the walls, on the inner side, the remains of a paved underwall street are visible in a short section.
bibliography:
Biała karta ewidencyjna zabytków architektury i budownictwa, mury obronne, E.Wolender, nr 2300, Goleniów 2001.
Lemcke H., Die Bau- und Kunstdenkmäler des Regierungsbezirks Stettin, Der Kreis Naugard, Stettin 1910.
Lukas E., Średniowieczne mury miejskie na Pomorzu Zachodnim, Poznań 1975.

