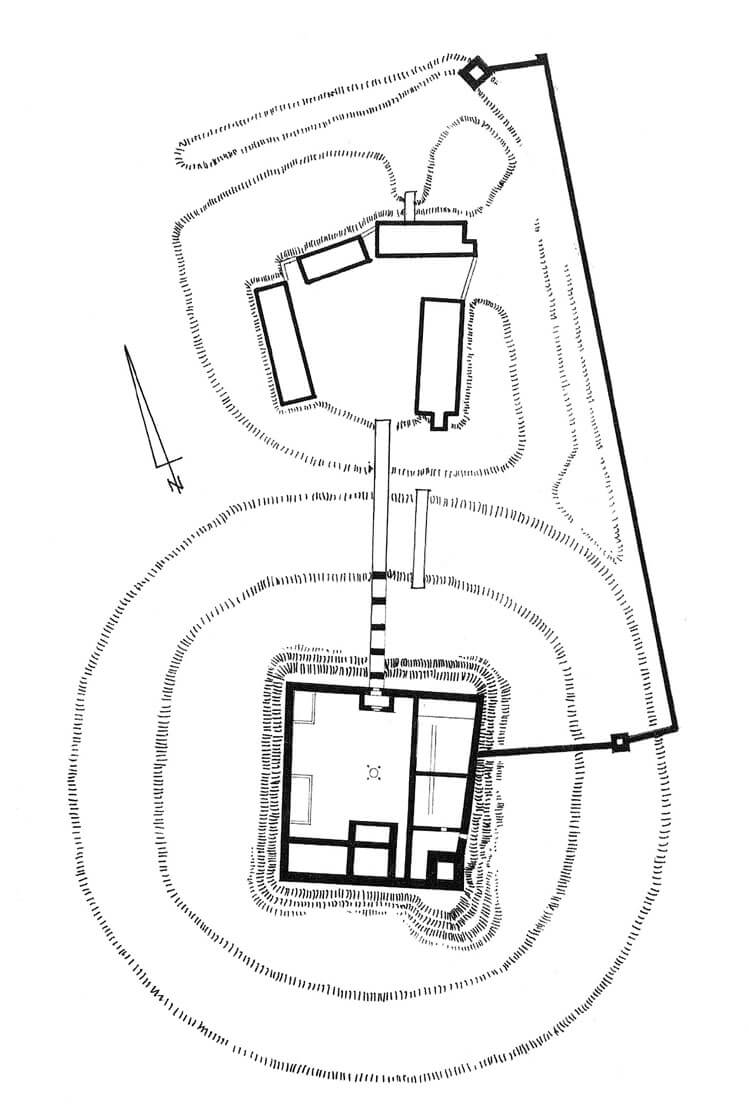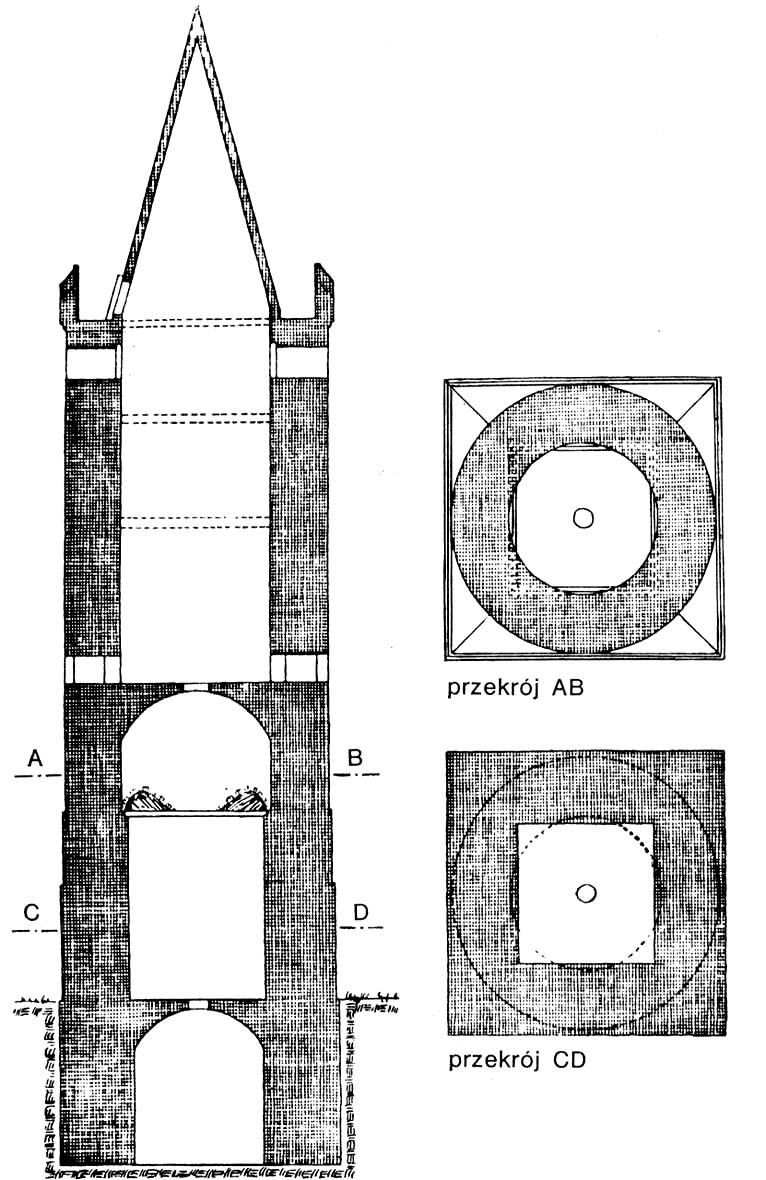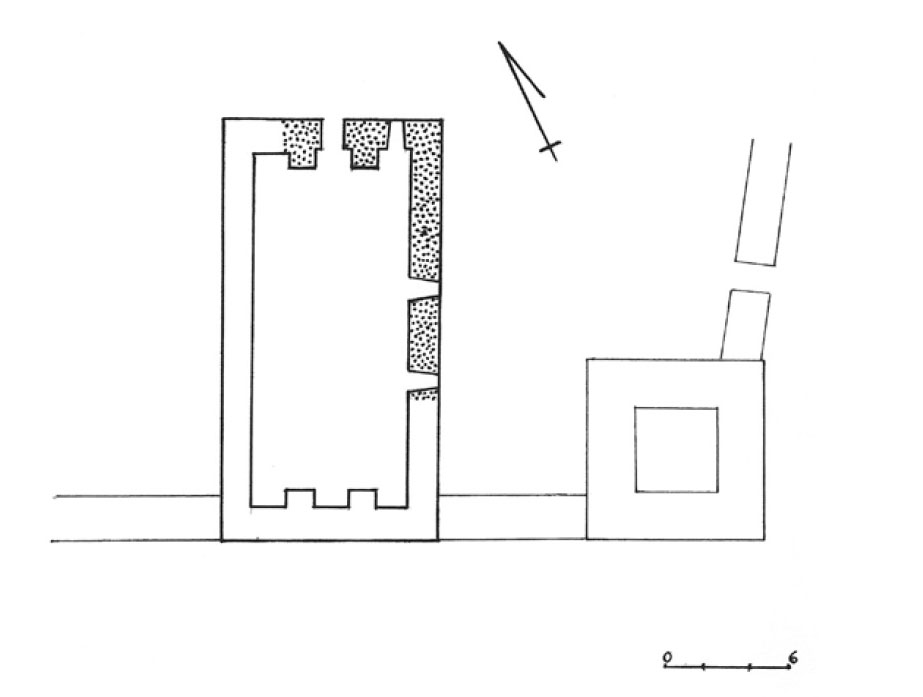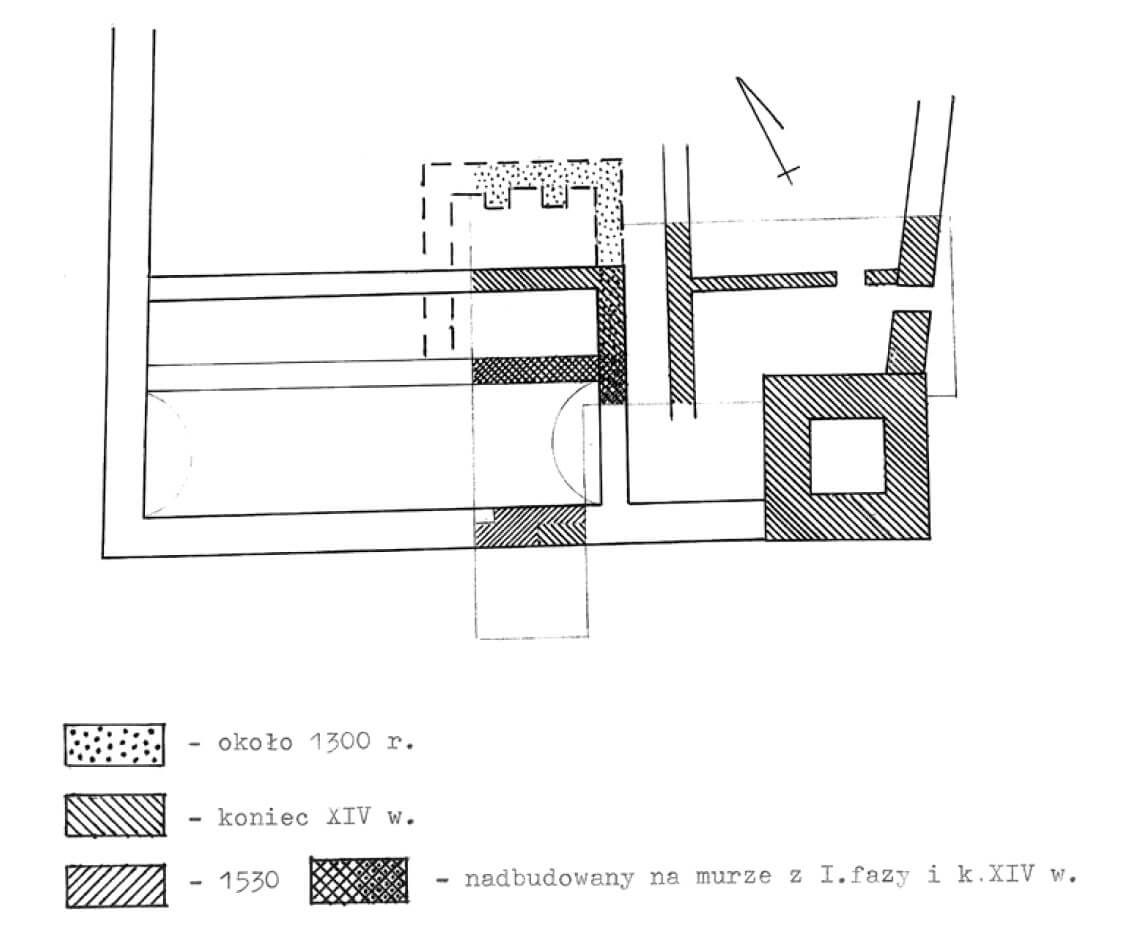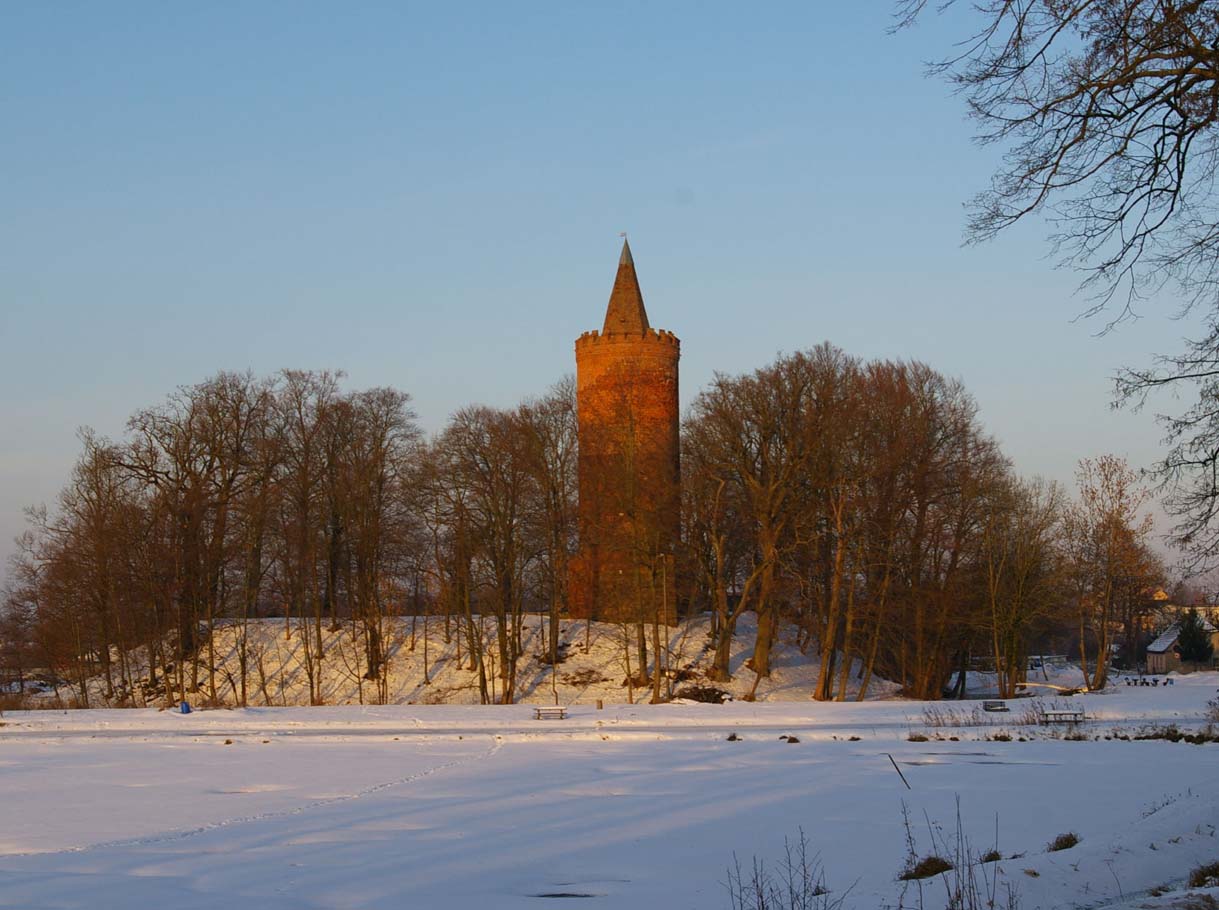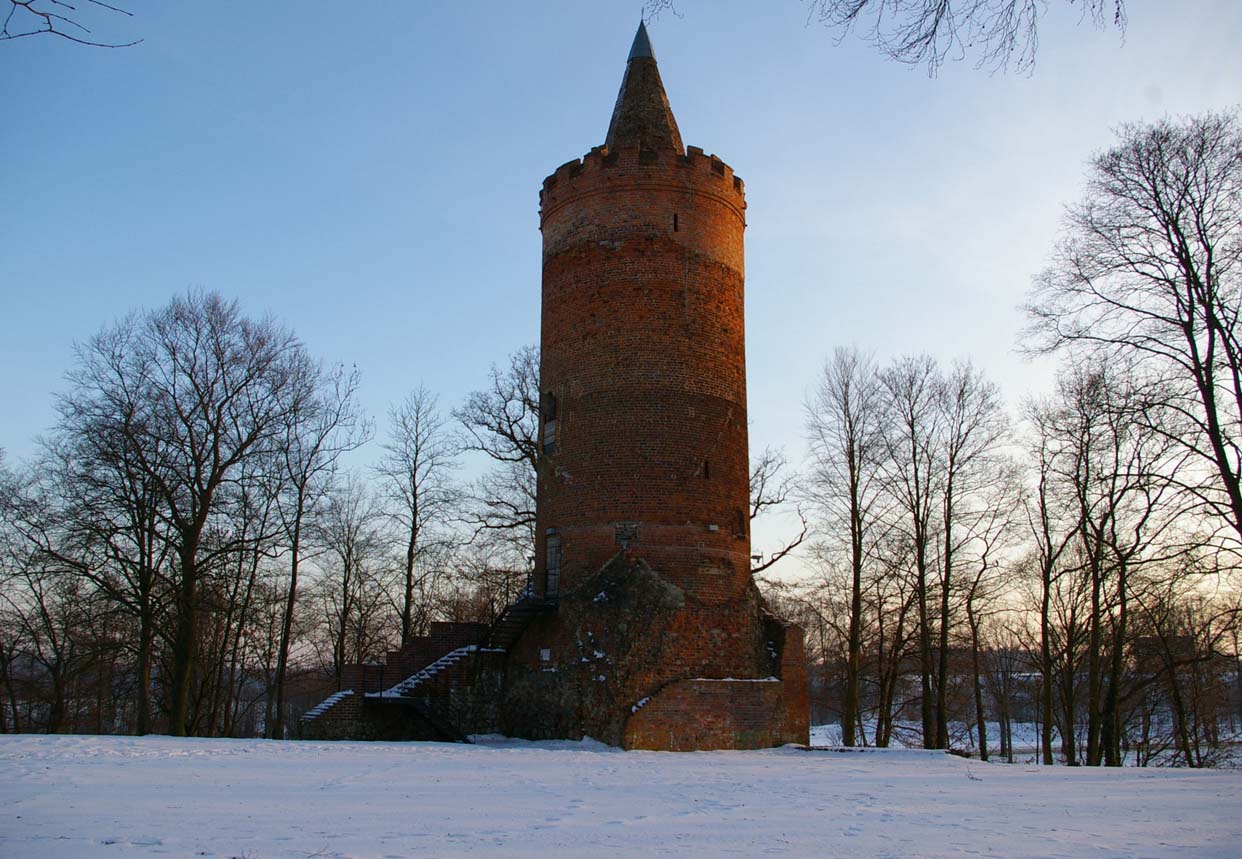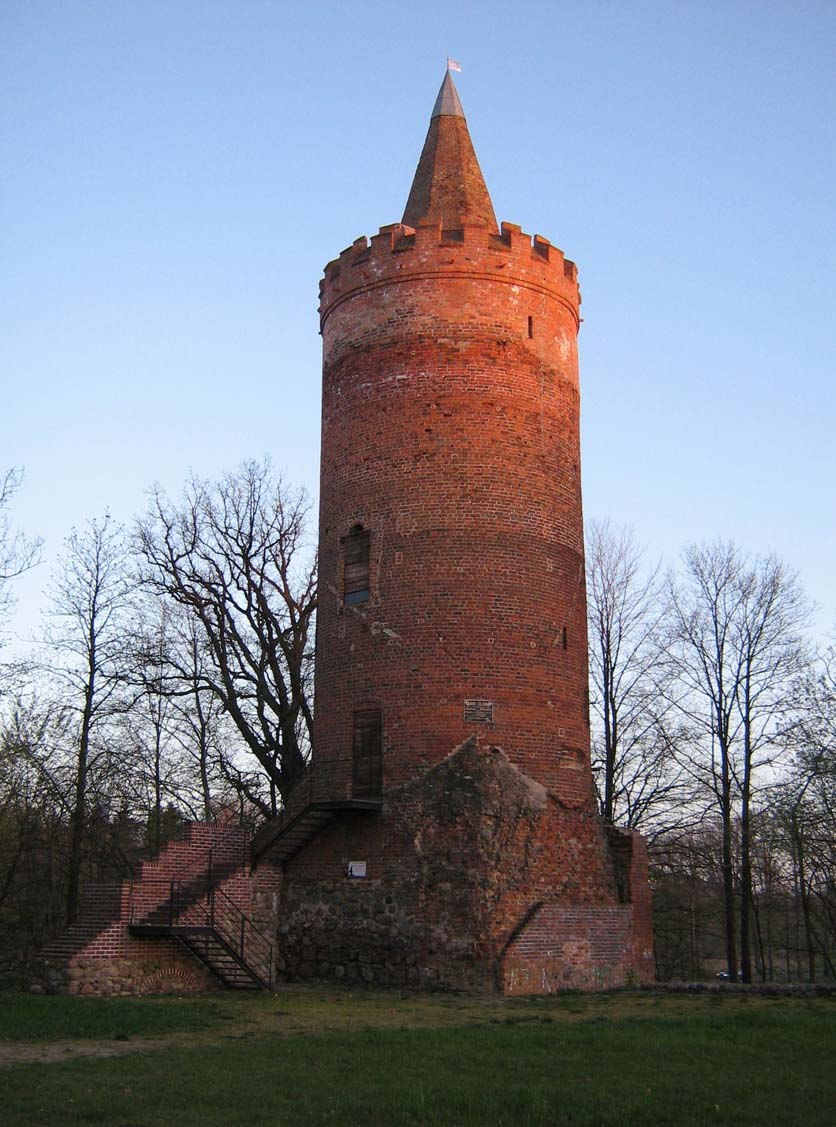History
The castle in Golczewo was built at the turn of the thirteenth and fourteenth centuries. Initially, it belonged to the knights Ekhard and Wulfekin Smelings and unknown knight name Wedelstedt. The agreement they concluded in 1304 with the bishop of Kamień, Henry Wachhnolz, began the process of expanding the stronghold, which became church property. The castle temporarily since 1363 was used by the chapter, which the bishop had to pledge Golczewo, due to financial problems caused by the expansion of its estates in Kamień. In 1385, bishop Filip von Rehberg paid the pledge of the chapter and handed the castle over to the trusty archdeacon Philip Helpte of Uznam. He repaid some of the bishop’s debts, but in 1402, the Flemming family, the creditors of the bishop, came into possession of Golczewo. In 1406 they sold the castle to prince Bogusław VIII, a pretender to the stool of the bishop of Kamień. In this way, Golczewo became the property of an enemy and competitor of bishop who was waging a war with him until his death in 1417. The dispute and the trial of the castle took place even outside the state at the Council of Constance, and despite the personal intervention of Emperor Sigismund, was not settled. The Chapter re-embraced the stronghold only in 1436 and ruled it not too long, because soon had to pledge it, to free bishop Henning Iven, captured during the fighting by the duke of Mecklenburg. The chapter and the bishop repaid the pledge debt by 1500 and held castle until 1534, that is, until the secularization of church property. From then on, Golczewo was a prince’s property. After 1684, after the death of the last West Pomeranian prince, Ernest Bogusław, the castle was abandoned and gradually turned into ruin. The preserved castle tower was renovated with the final reconstruction in 1895 and 1929.
Architecture
The castle was erected in the narrowing between two lakes, on a hill with a height of about 7 meters and a trapezoidal plan of a flattened top (45 x 53 meters). On the northern side there was an outer ward of 40 x 40 meters, elevated by 1.5 meters above the swamps surrounding castle from the south and west.
The oldest castle consisted of a large tower house with dimensions of 10.5 x 20 meters, situated on a 3-meter-high mound and surrounded by earth fortifications. Its walls were about 1.3 meters thick, and the entrance on the north side led to a shallow basement. The thickness of the walls suggests that it probably had three stories, with the representative chamber on the high ground floor and the residential chamber on the first floor.
In the second half of the fourteenth century, the castle area was expanded, giving the shape of a quadrilateral measuring 40 × 50 meters. The residential tower was demolished than, leaving only part of its basement walls, used in the construction of a new residential building. This new residential house with dimensions of about 12 × 25 meters stood at the southern curtain, opposite the entrance gate. Just 2.4 meters from the eastern gable wall of the building, there was a granary 11 meters wide with a wall from the courtyard side 1.7 meters thick. It probably operated until 1387, when it was destroyed as a result of a fire, during the feud of Bogusław VIII with the bishops of Kamień.
The south-east corner was occupied by a cylindrical tower about 24 meters high. It was connected with defensive walls of about 4 meters high. Its plinth on a plan similar to a square (8.5 × 9 meters) was erected in the lower part of erratic boulders, the upper part and the entire cylindrical part was made of bricks. In the underground part there was a prison cell (4.5 x 4.8 meters), closed from the top with a vault with an opening for feeding and drinking. The next floor, 6 meters high, had no openings. The third storey covered the vault with the hatch to the top part of the tower, was reached only with a ladder. It consisted of three floors with wooden, flat ceilings. The entrance to the tower was placed at a height of about 6 meters above the level of the courtyard, you can get to it from the crown of the perimeter walls. A characteristic feature of the tower was the very poor supply of arrowslits. In total there were only four of them, two in the fourth and two in the sixth storey.
Current state
Currently, the only remnant of the castle in Golczewo is the tower standing on a mound surrounded by a moat. It is open to visitors, and on the top there is a viewpoint.
bibliography:
Leksykon zamków w Polsce, red. L.Kajzer, Warszawa 2003.
Radacki Z., Średniowieczne zamki na Pomorzu Zachodnim. Suplement do monografii z 1976 roku, “Materiały zachodniopomorskie. Nowa Seria”, t. II – III, zeszyt 2, 2005/2006.
Radacki Z., Średniowieczne zamki Pomorza Zachodniego, Warszawa 1976.

