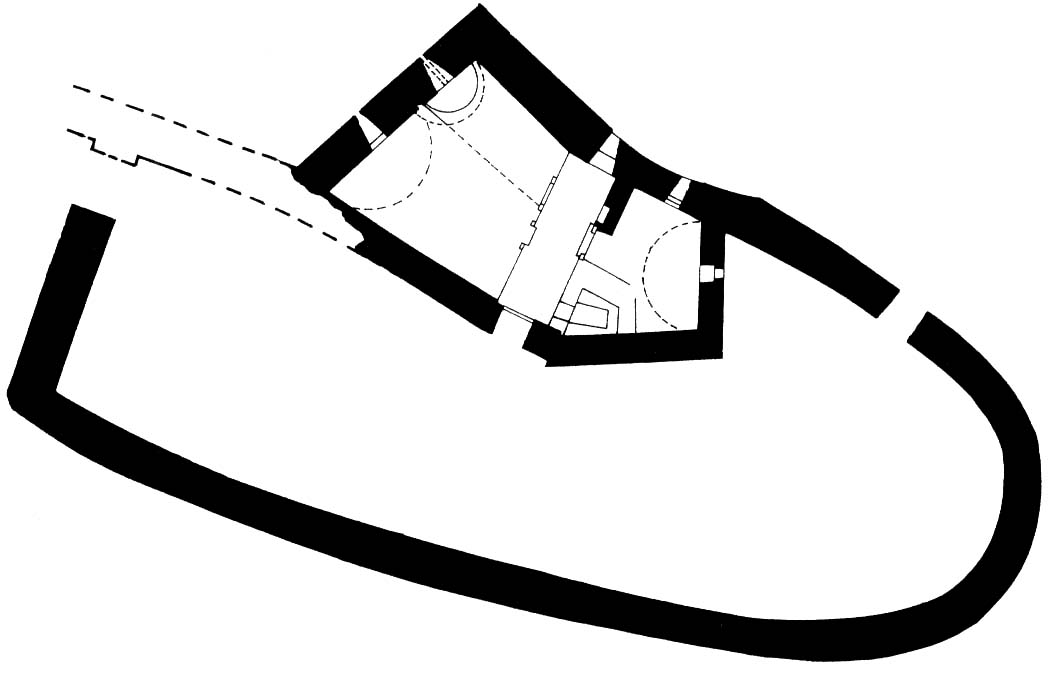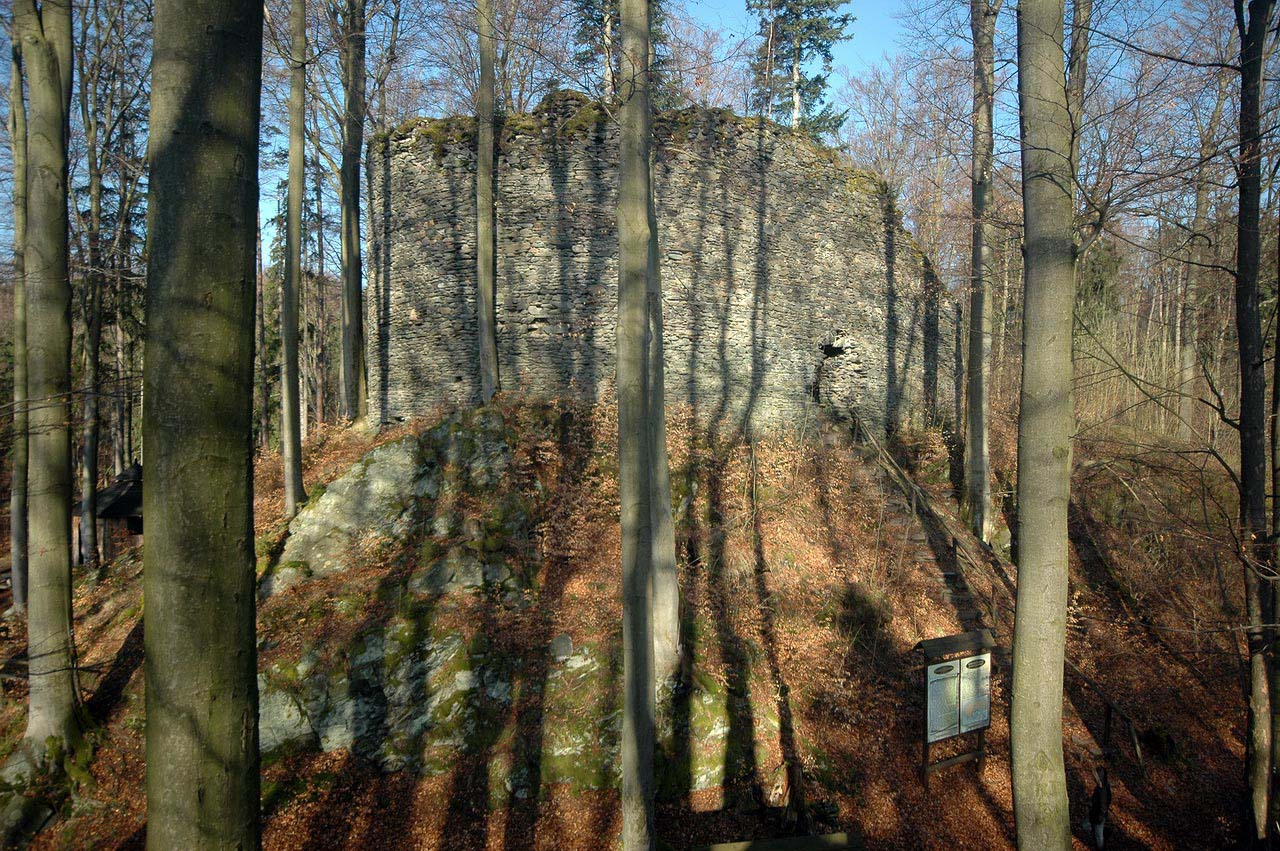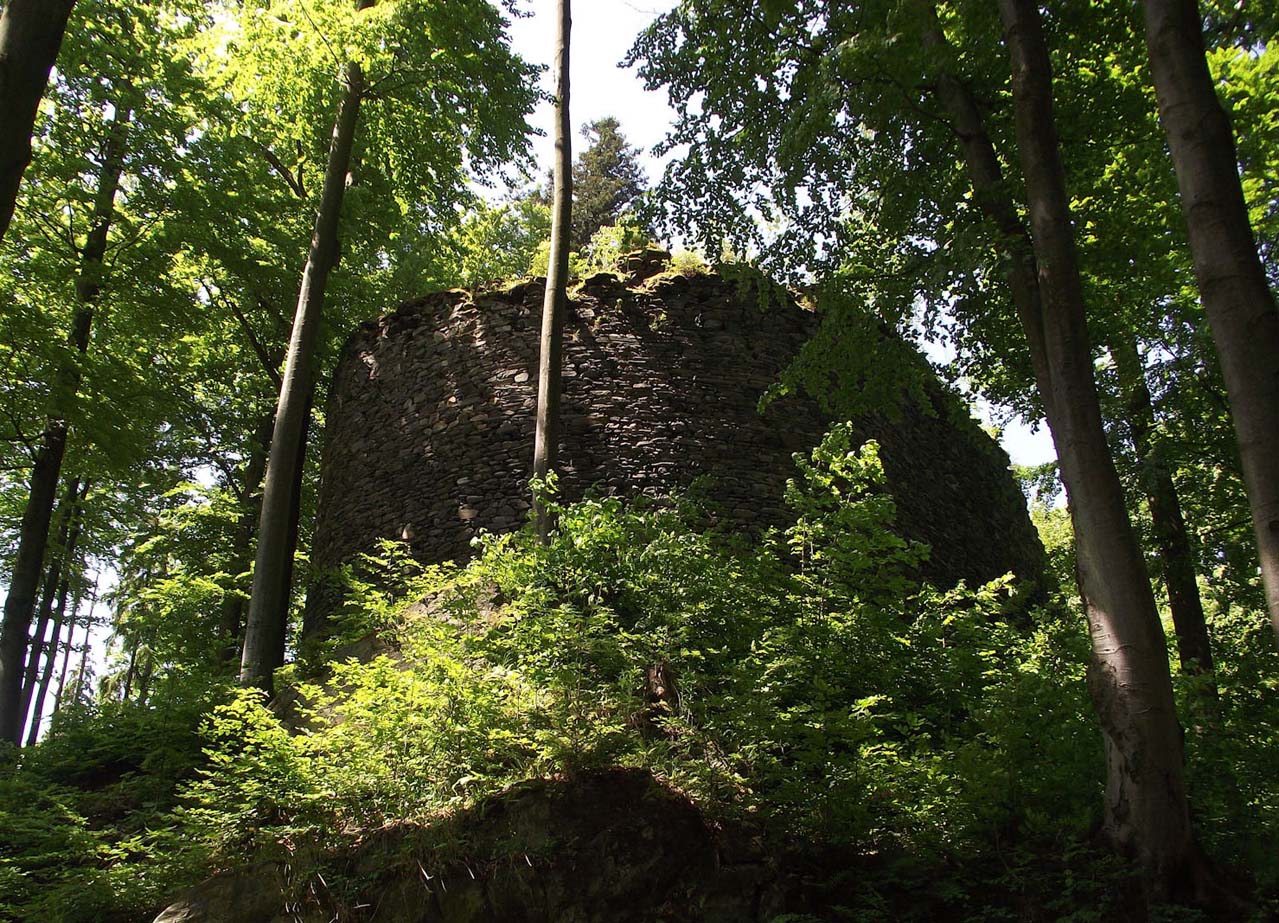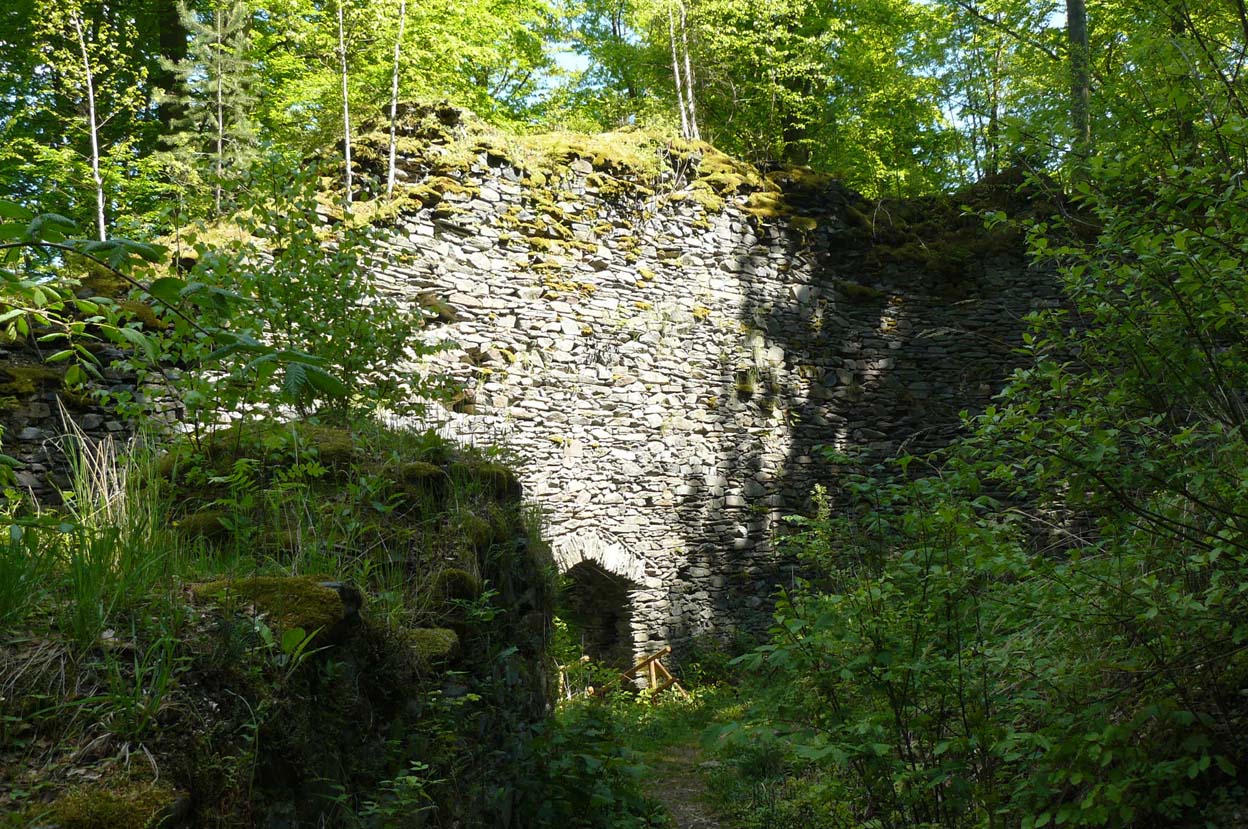History
Lack of documents does not allow to determine the date of the castle erection. Various authors claim the beginning of the existence of the stronghold was in 13th or 14th century. From the note from 1358 it is known only that the owner of the property was Otto Schuler, son of the knight from Lusatia, Otto von Glaubitz. The Glaubitz family probably received the Silesian estates at the beginning of the 14th century, in relation with the incorporation of the land of Kłodzko by king John of Bohemia. In the document from 1433, information about Bernard “Lord on Szczerba” appears for the last time. According to the Lexicon of Castles in Poland, information about the destruction of the castle during the Hussite wars and its abandonment, is unconfirmed by the sources.
Architecture
The castle was located on a hill surrounded by two streams. From the south, south-west and west, the stronghold was surrounded by a deep moat carved into the rock. It had the shape of an irregular oval, straight cut from the west, with a protrusion in the north. The perimeter walls were surrounded by a spacious inner courtyard, 40 meters long and 10-18 meters wide. The whole covered 1000 m2. The gate, 3 meters wide, was located in the northern section of the western wall, while the wicket gate was in the north wall.
The northern curtain was adjoined by residential building on a plan similar to a quadrilateral, measuring 9.5 x 19.5 meters. In the basement, low corridor covered with flat ceiling separated two deep, ogival chambers from the low, vaulted chamber and the hypocaustum furnace. The layout of the ground floor has not been preserved, but probably there were two rooms. In one of them, the relics of the tiled stove were discovered, and in the other a gutter and a stone basin. The height of the ground floor to the ceiling was 2.6 meters.
Current state
The castle is in the form of a well-readable ruin. Extensive fragments of thick perimeter walls, the height of which reaches 9 meters, the inner courtyard, and the remains of a stone house and a gate have survived. The remains of the dry moat can be seen around the castle.
bibliography:
Chorowska M., Rezydencje średniowieczne na Śląsku, Wrocław 2003.
Leksykon zamków w Polsce, red. L.Kajzer, Warszawa 2003.





