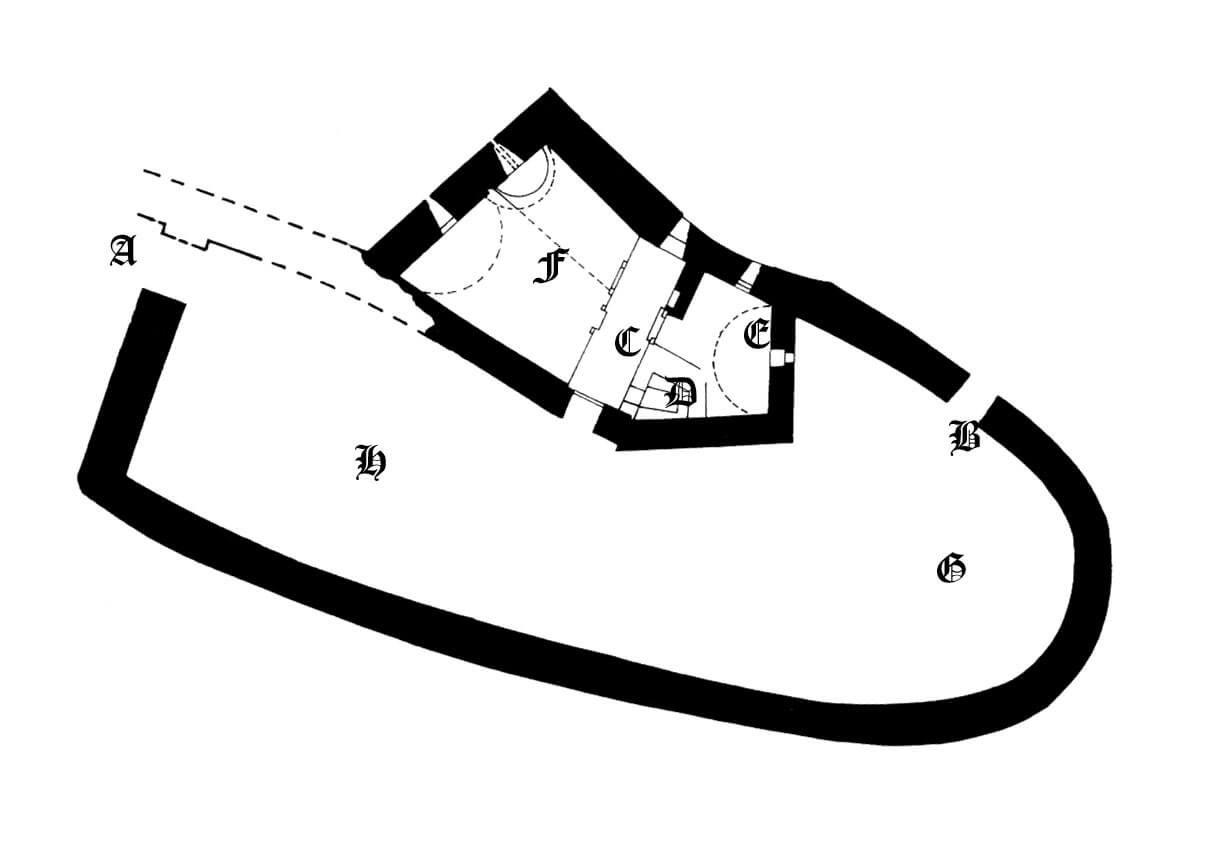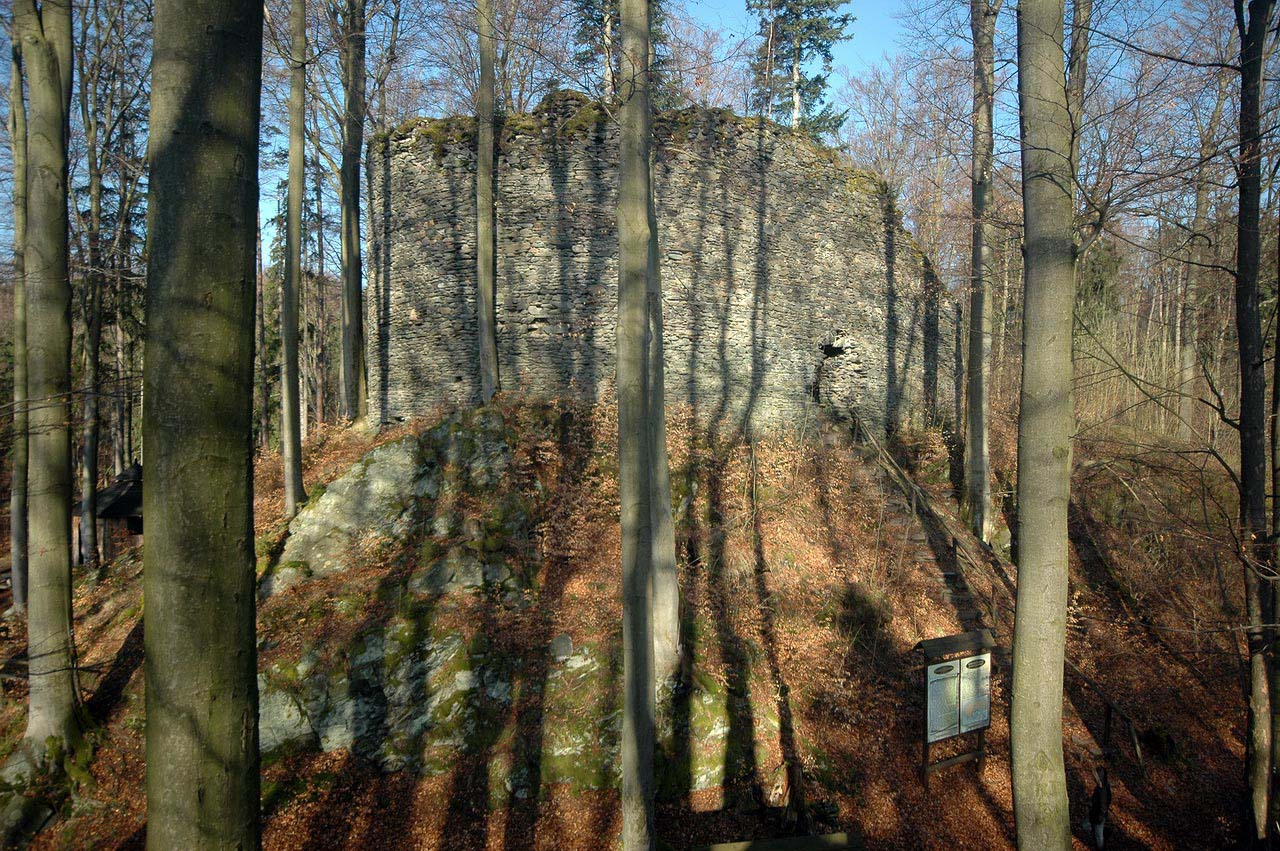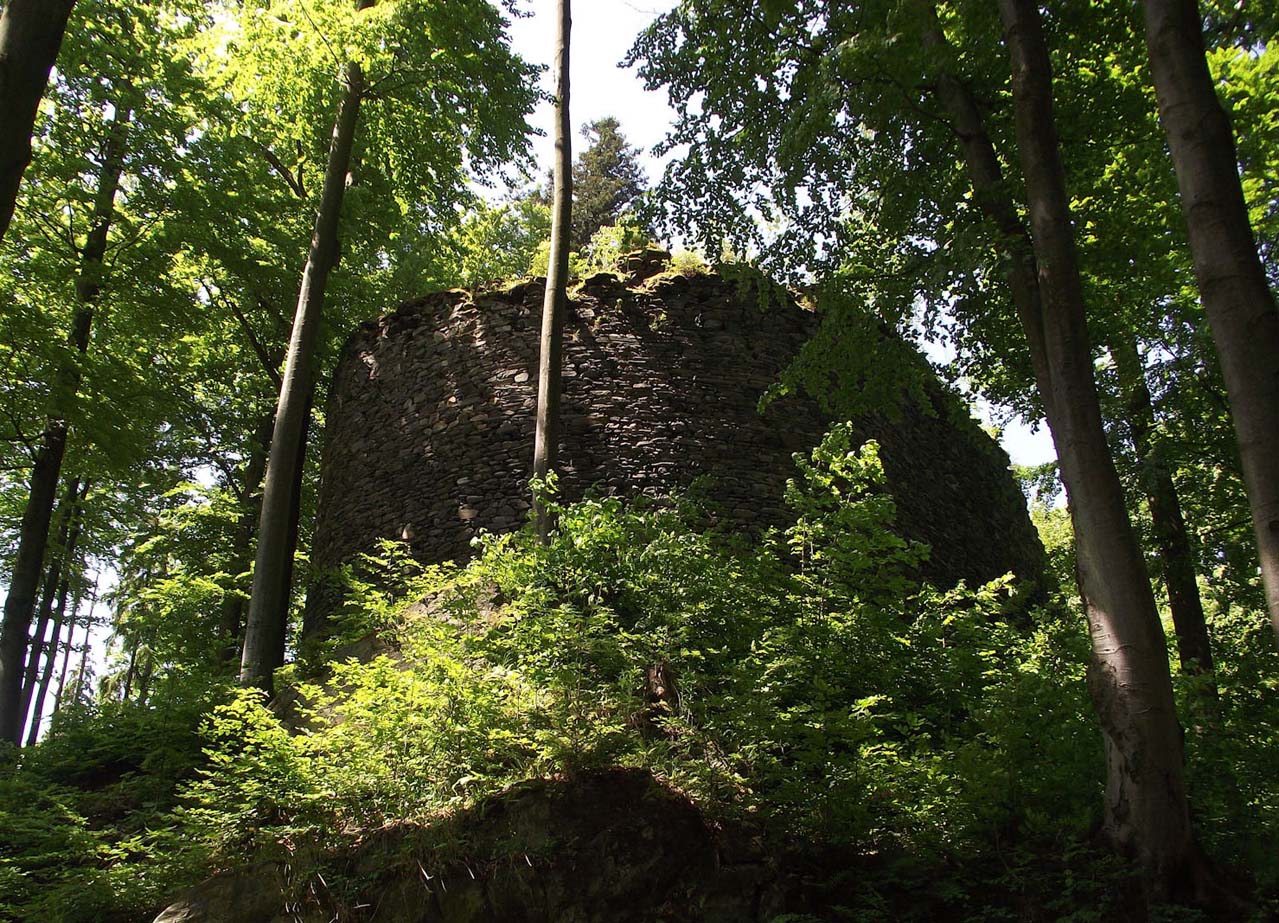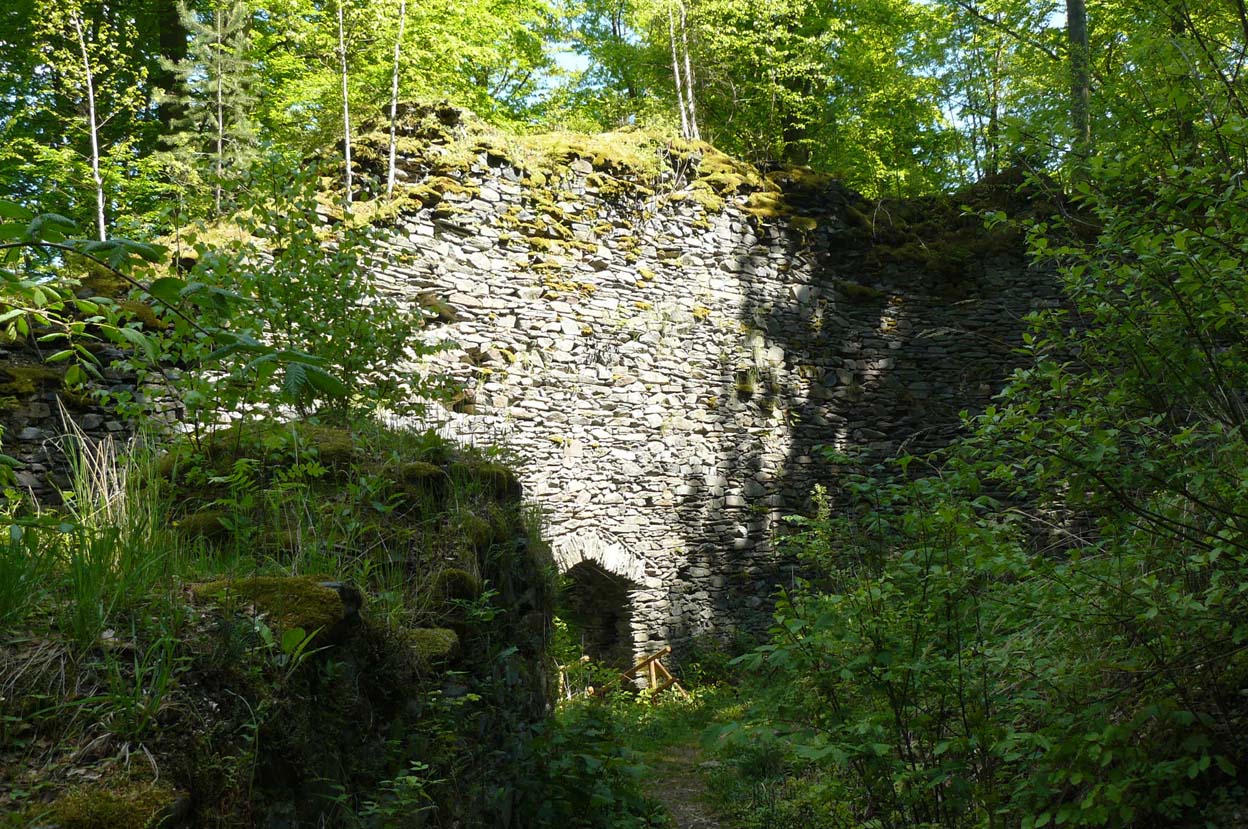History
Szczerba Castle, also known as Śnielin (German: Schnallenstein), was probably built between the beginning and the middle of the 14th century. A record from 1358 left information that the owner of the local estates was Otto Glubos (Glaubitz) called Schüler, son of a knight from Lusatia, Otto von Glaubitz. This family probably received the Silesian estates at the beginning of the 14th century, in connection with the capture of the Kłodzko land by John of Luxembourg. In a document from 1433, information about Bernard, the lord of Szczerba (“Bernhard von Snellensteyn”) was recorded for the last time. According to later tradition, the building was burned down during the Hussite Wars and then abandoned, although it may have been used for some time for robbery. Unfortunately, the ruins were significantly degraded in the second half of the 18th century, due to the acquisition of building materials for the brewery in Różanka.
Architecture
The castle was situated on a hill surrounded from the north and south by two streams, flowing into the valley on the eastern side. From the south, south-west and west, the building was protected by a deep, carved into the rock ditch, while in the remaining sections the castle was protected by steep slopes. The road to the castle probably led from the north, across a stream over which there was probably a wooden bridge, and then southwest along the slope. At the crest of the hill it turned east towards the bridge over the moat.
Castle had the shape of an irregular oval, straightly cut from the west, with a projection in the north. The perimeter walls 2.2 meters thick surrounded a courtyard 40 meters long and 10-18 meters wide. A 3-meter-wide gate was located in the northern section of the western wall, while a smaller postern was in the northern wall, where it probably served as a shortcut to the stream and the main road at the foot of the hill. A residential building on the plan of an irregular pentagon measuring 9.5 x 19.5 meters was adjacent to the northern curtain. Since the castle did not have a tower, the building itself may have had a tower-like shape. Its eastern part was unusually ended with two angled walls, with the corner facing the passage to the postern.
The eastern part of the courtyard was filled by a second, free-standing building on a square-like plan with dimensions of 9.1 x 9.7 metres and stone walls 0.9 metres thick. The ground floor of the latter was filled with a room measuring 4.4 x 5 meters, covered on the elevations with wooden cladding made of logs, the purpose of which was to accumulate warm. The timber insulation was about 0.3 meters thick. Above, on the first floor or in the attic of the building, there was a granary. The entrance was in the eastern wall. It was very narrow, only 0.8 meters wide.
In the basement of the northern house, a shallow, ceiling-covered passage separated two deep chambers with pointed barrel vaults from a shallow chamber with a curved barrel vault and a hypocaust furnace. The layout of the ground floor was probably similar, with two rooms in the western part and perhaps one large room in the eastern part. In one of the western rooms there was probably a tiled stove, and in the other a gutter and a stone basin, which would indicate their economic purpose, especially since the ground floor was lit only by slit openings. The height of the ground floor to the offset on which the ceiling was placed was 2.6 meters. Above it there were most probably residential rooms, of which at least one could have been heated by warm air from the stove in the basement. The lighting of the first floor must have been provided by larger windows, probably two-light, separated by polygonal pillars.
Current state
The castle is in the form of a substantional ruin. Extensive fragments of thick peripheral walls have been preserved, the height of which in some places reaches 9-13 meters, as well as the remains of a stone residential building on the northern side. The building with the so-called warm room did not survive, discovered during archaeological works (during which many fragments of architectural details were also found, such as stove tiles or window pillars). Around the castle, in a heavily forested area, there are visible remains of a ditch. Although the ruins of the monument are almost completely covered by trees, it is located very close to the public road leading from Różanka and turning west to the village of Gniewoszów.
bibliography:
Chorowska M., Rezydencje średniowieczne na Śląsku, Wrocław 2003.
Francke C., Zamek Szczerba w Gniewoszowie, pow. Kłodzko. Dotychczasowe wyniki badań [w:] Nie tylko zamki: szkice ofiarowane profesorowi Jerzemu Rozpędowskiemu w siedemdziesiątą piątą rocznicę urodzin, Wrocław 2005.
Leksykon zamków w Polsce, red. L.Kajzer, Warszawa 2003.





