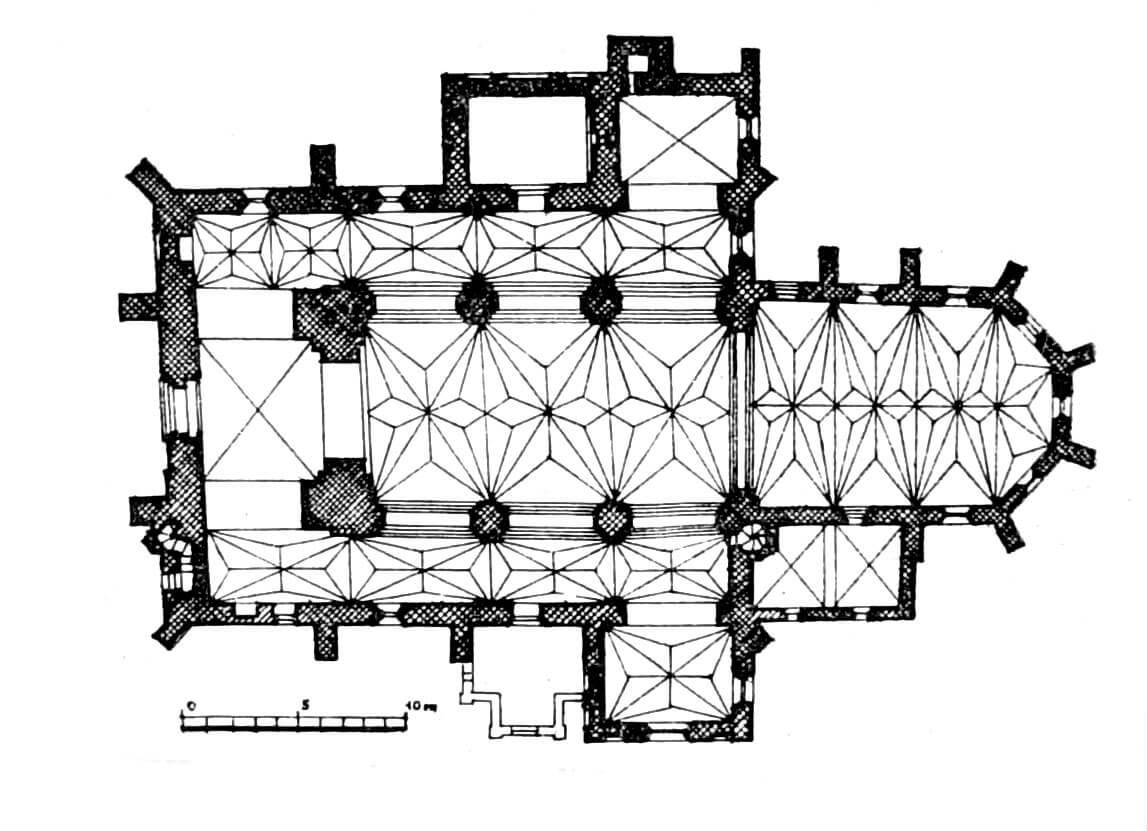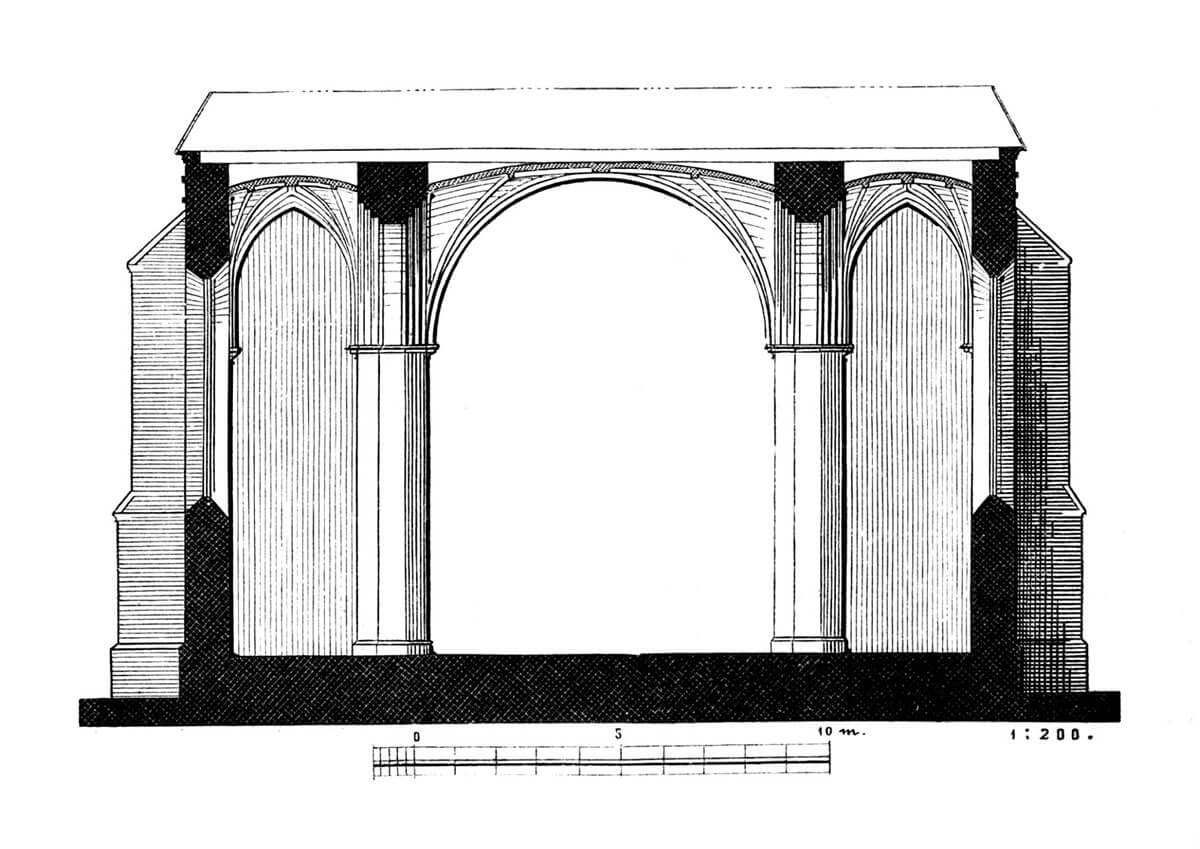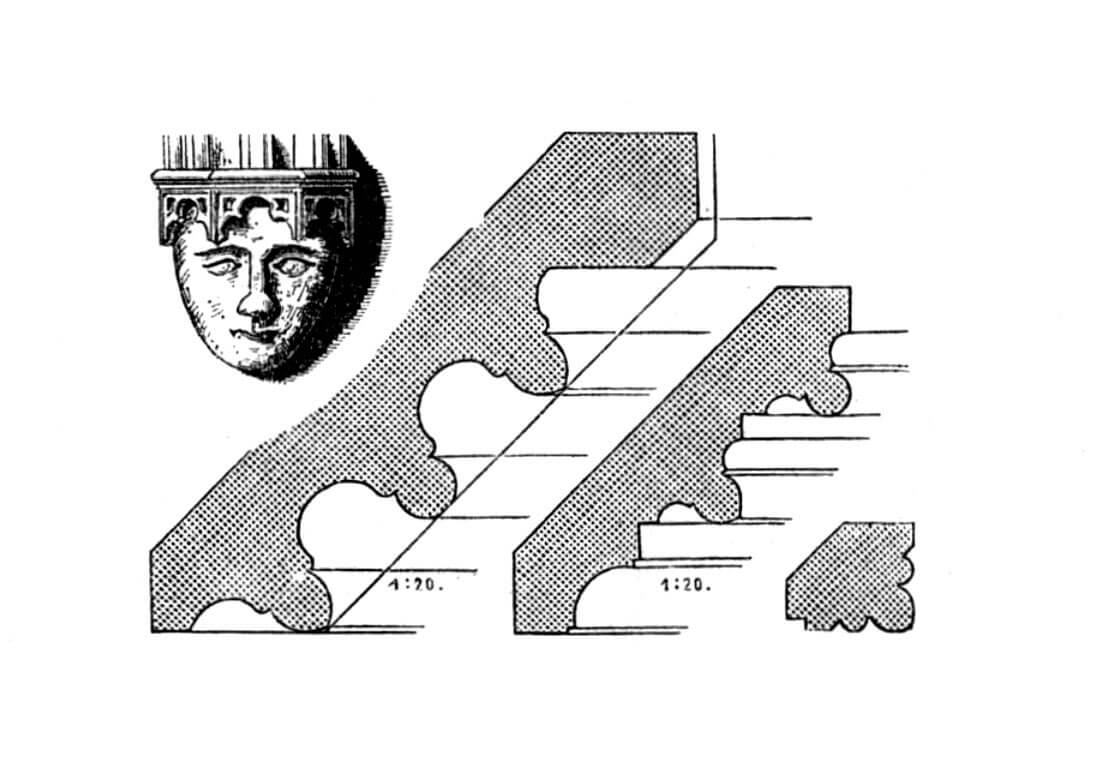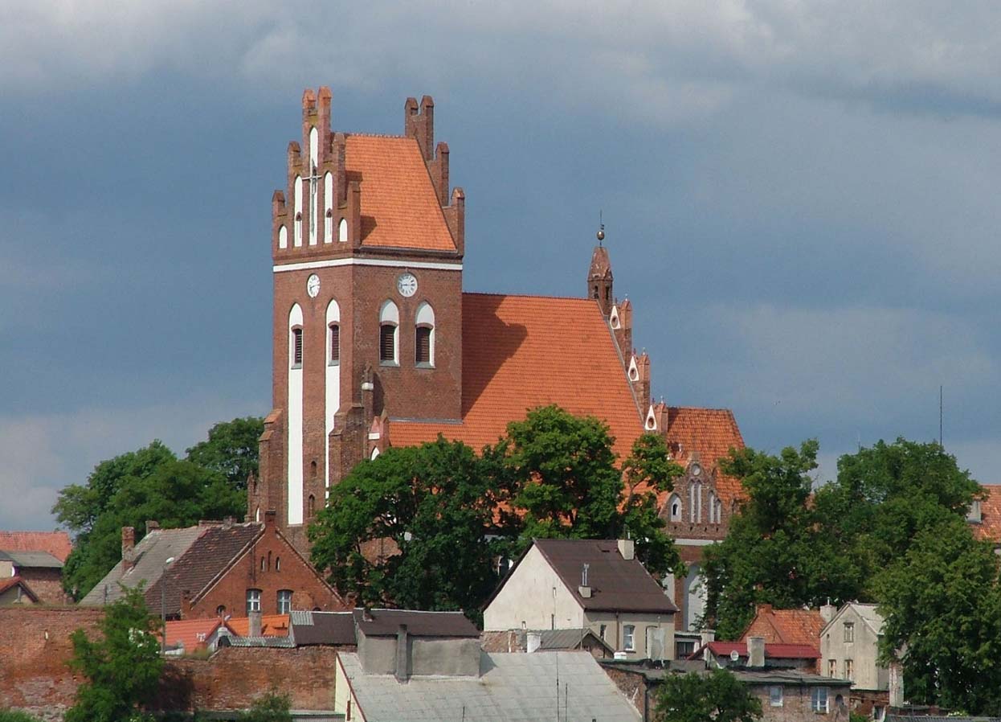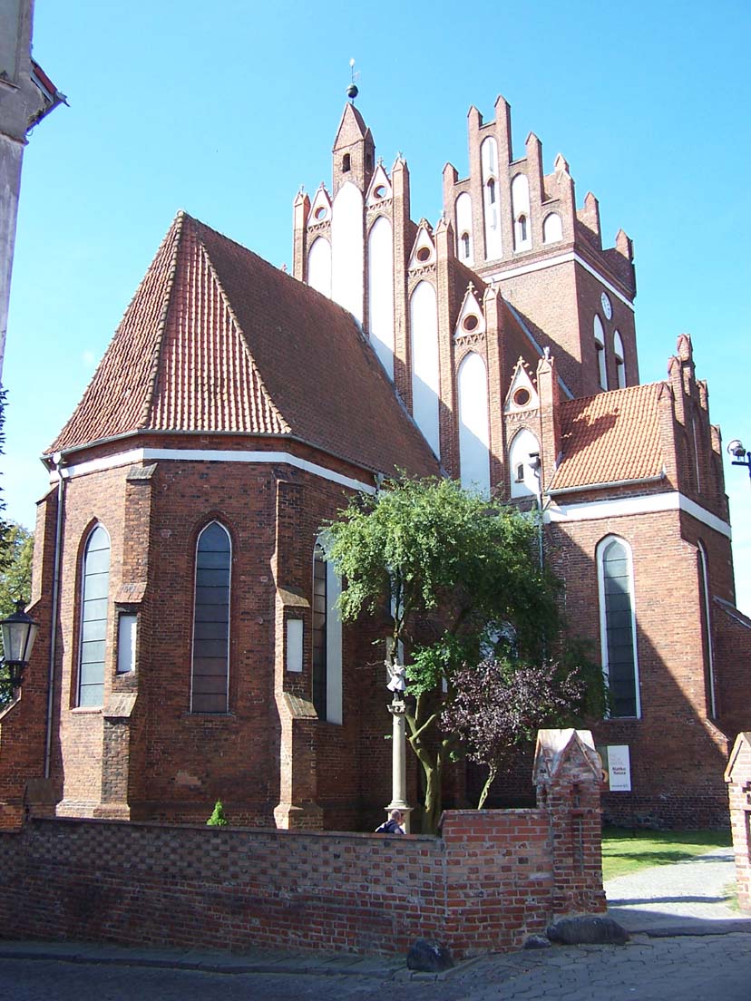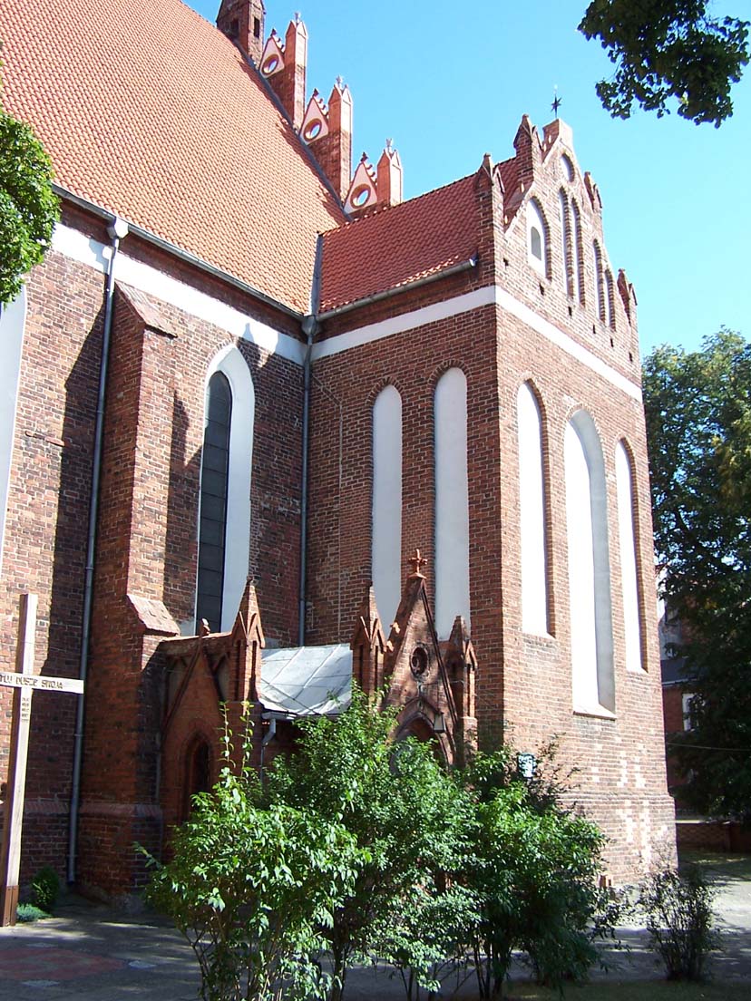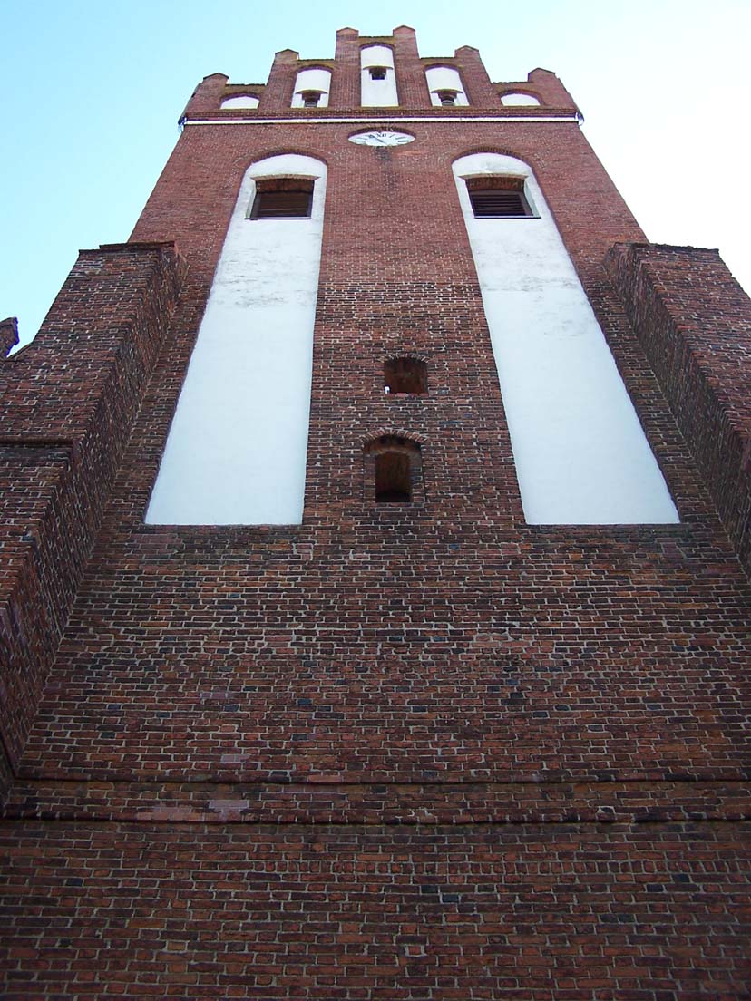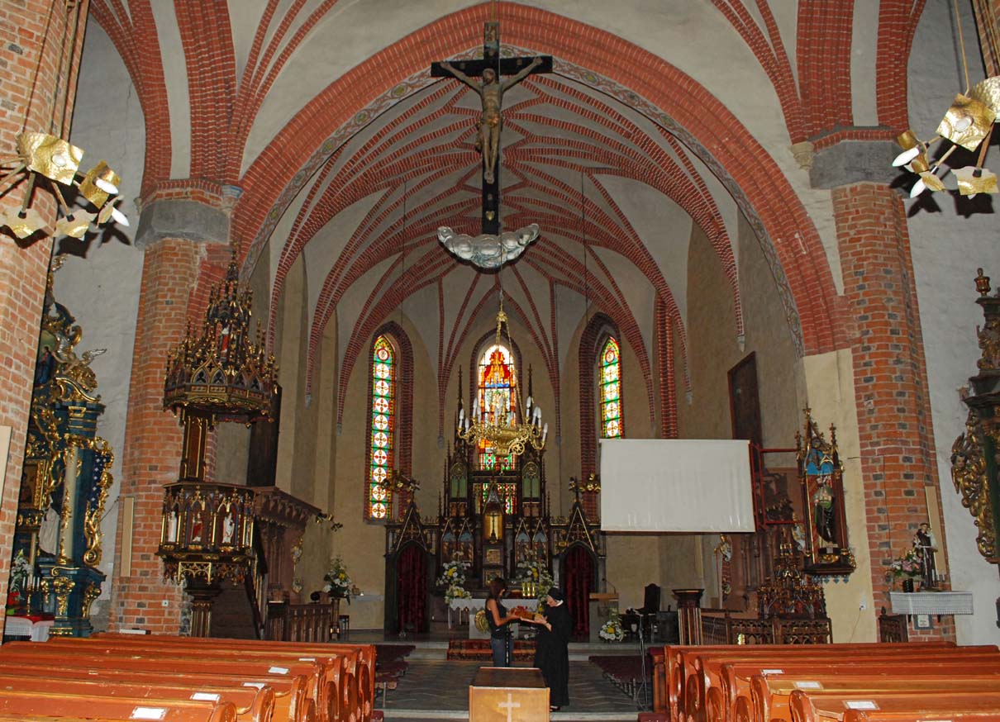History
Construction of a church dedicated to St. Nicholas, the guardian of sailors and merchants, began in the mid-fourteenth century, probably on the site of an older, wooden temple, because the first mention of the parish appeared in 1297, in the act of foundation of the town. The beginning of the construction of the church was probably related to the state of progress of works at the Teutonic castle, because, according to the custom of the order, no other major plans were undertaken before finishing the commandry seat and providing defense.
Construction works began with the construction of the chancel, which until completion of the rest of the building was used to conduct services on its own (this is indicated by the walled up portal in the northern facade of the chancel). The construction of the nave and the tower stretched to the beginning of the 15th century, although in the second half of the 15th century, after the town was left by the Teutonic Order, the tower was raised, and chapels were added to the eastern bays of the nave.
During the Reformation, around 1557, the church was taken over by Protestants. It was returned to Catholics in 1596, thanks to the vigorous efforts of Bishop H. Rozrażewski. In the next century the equipment was replaced with new, Baroque ones. It is also known that the masses at that time were honored by the band existing at the parish church, distinguished by the privilege of Jan Sobieski in 1668, which ensured its exclusive right to play at various secular ceremonies both in Gniew itself and in the villages of the Gniew’s eldership.
At the turn of the seventeenth and eighteenth centuries, the church was affected by an unknown catastrophe, associated with fire or contemporary wars. As a result, the upper part of the tower and the vaults of the aisles were destroyed. Rebuilt as wooden, they survived in this form until the nineteenth century. Major renovation works were probably not decided due to ongoing disputes with the city council in the 18th century. At the end of the century, the condition of the building was terrible, and the local priest reported that the tower in the event of a stronger storm could even collapse. Renovation work lasting several years was not undertaken until 1799. Then in 1846 a southern porch was added, and in the years 1875-1876 a general renovation was carried out. During it, vaults were made over the aisles, the upper parts of the tower were demolished and a new, 11-meter-tall part with roof and neo-Gothic gables was erected. In the interwar period, the interior was renovated.
In 1945, in the last months of World War II, artillery shells damaged the church tower and walls, the roofs and all windows were destroyed. After the war, in the years 1956-1957 all necessary repairs were made and the interior was renovated.
Architecture
The church was erected as a Gothic building, orientated towards the side of the world. It was built in a hall system with central nave and two aisles (all of equal size), with a separate chancel with a three-sided closure on the eastern side and a sacristy with a polygonal staircase adjacent to it from the south. On the west side there was a four-sided tower embedded in the nave.
The whole building was surrounded at regular intervals by buttresses, narrowing upwards and around the chancel decorated with plastered, rectangular blendes. In addition to their structural significance, they had decorative qualities, emphasizing the verticality of the building and separating its surface. With the exception of the western part, the façades of the church were circled downwards with a stone pedestal and topped with a plastered frieze at the top. High above the chancel, a very decorative gable of the nave was created, divided by quadrangular pillars with a roller moulding at the edges, passing above the roof line into pinnacles. The space between the pillars was filled with ogival blendes with moulded edges, and sections of ceramic tracery friezes and canopies with circular openings.
In the 15th century chapels were added to the eastern bays of the nave: south St. Anna and the northern Our Lady of Sorrows (now St. Francis). They were inserted into older buttresses, visible to this day in the side walls of chapels. The northern chapel also received its own staircase adjacent to the front wall, which was crowned with a stepped gable. The façade of the southern chapel was enlivened by high blendes topped with pointed-archs, also used in a different arrangement on the gable wall.
The church was illuminated by tall and narrow ogival windows, pierced between buttresses, with the chancel windows receiving extensive moulding. The ogival side portals led to the interior, with prominent roller moulding on the edges (later they were obscured by an early modern porch and storeroom) and the main west portal. The latter received a broad, ogival form with moulded, stepped edges distinguishing from other portals by a richer elaboration.
Inside the church, the aisles were separated from a central nave (equal in height but wider) by octagonal pillars on pedestals, with modest bands in the place of the heads. The chancel was opened to the nave with an ogival arcade of the chancel arch with strongly moulded frames, also the side chapels were opened to the inside of the aisles along the entire height, creating the impression of a transept. The chancel was crowned with a stellar vault with a decorative drawing of ribs, flowing in bundles on corbels, which were developed in the form of female and male heads, decorated with canopies. In the sacristy, a rib vault with a wide arch band in the middle was used, a similar vault was also placed in the northern chapel, while the southern one was covered with a richer stellar vault. In the Middle Ages, the nave also received vaults, perhaps they had a cross-rib form, as did the vault under the tower.
Current state
The church has its original, Gothic spatial layout, enlarged by a neo-gothic porch with a storeroom, while the body of the church was changed by raising the tower in the nineteenth century. The original Gothic vaults have been preserved in the chancel, in the sacristy and in the side chapels. The Gothic period also includes the rib vault under the tower, while the nave’s vaults were modeled during the 19th-century renovation on the original chancel vault. From the medieval furnishings in the church you can find the Gothic bowl of the former baptismal font from the 15th-16th centuries and the late Gothic iron grille in the eastern wall of the sacristy.
bibliography:
Die Bau- und Kunstdenkmäler der Provinz Westpreußen, der Kreise Marienwerder (westlich der Weichsel), Schwetz, Konitz, Schlochau, Tuchel, Flatow und Dt. Krone, red. J.Heise, Danzig 1887.
Grzyb A., Strzeliński K., Najstarsze kościoły Kociewia, Starogard Gdański 2008.
Strzelecka I., Gniew, Warszawa 1982.

