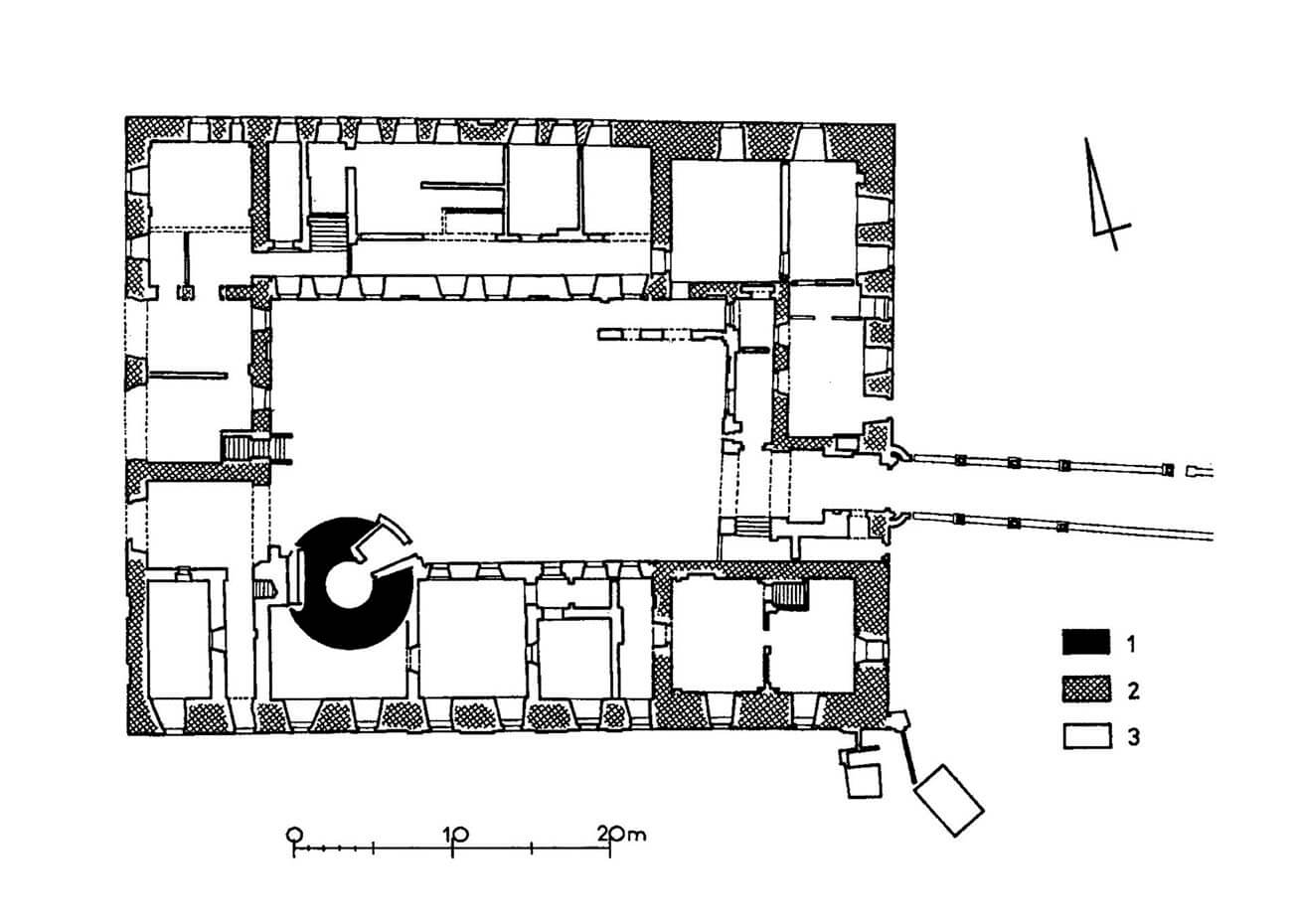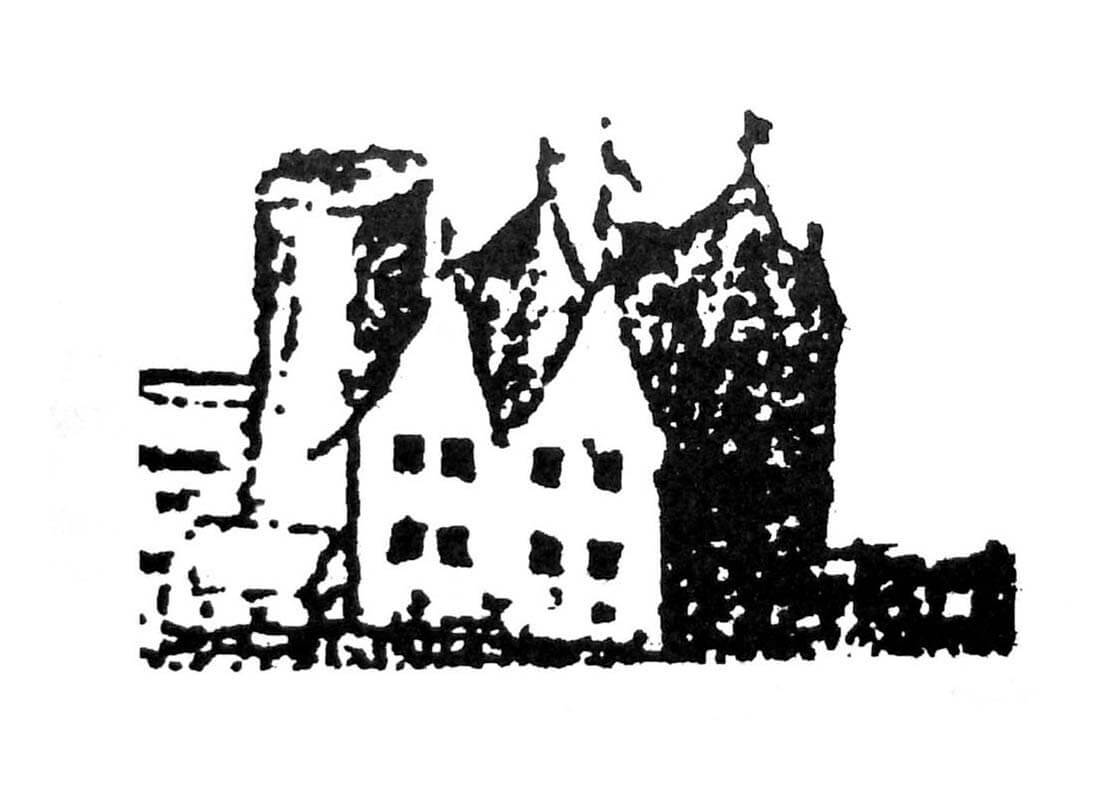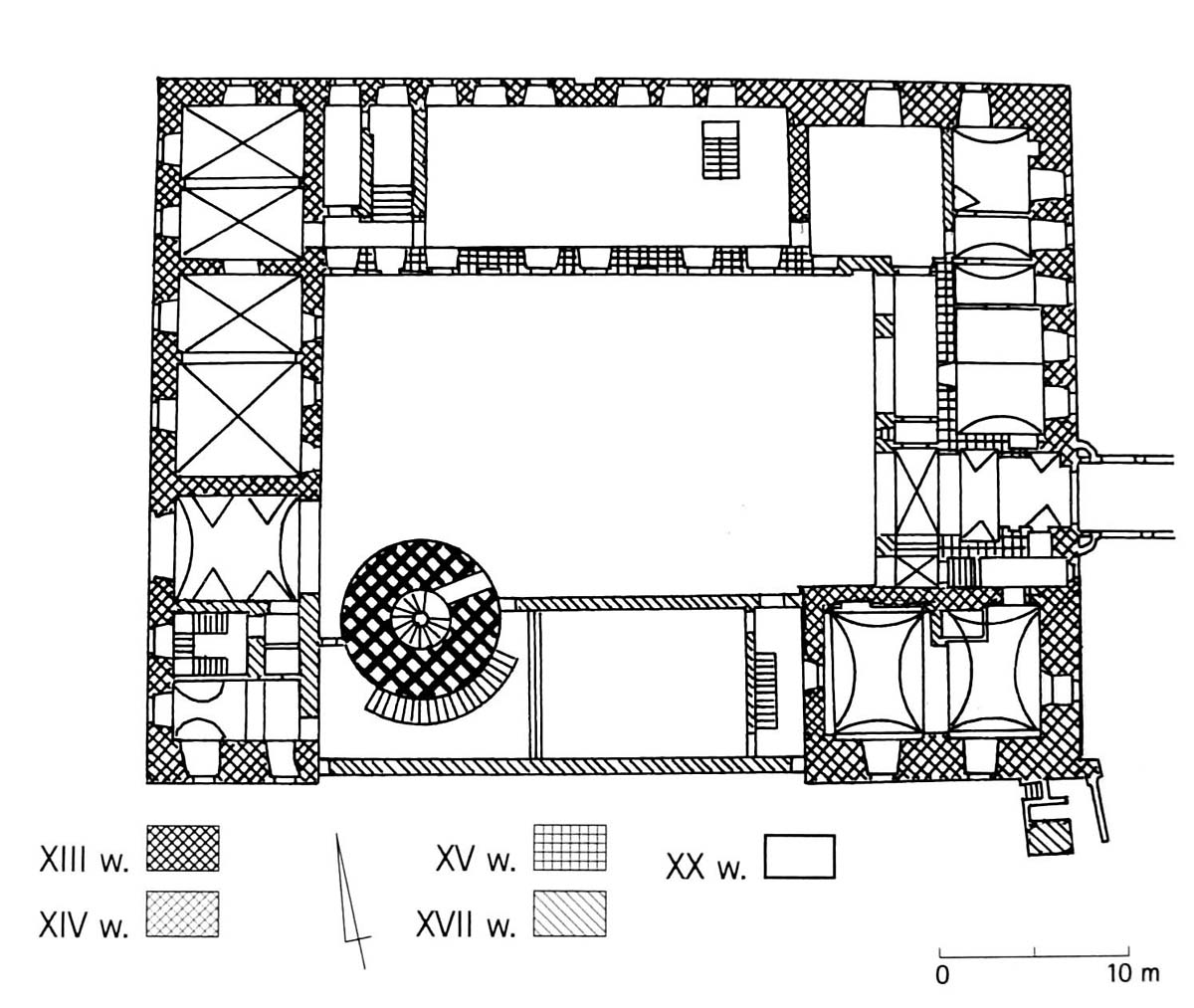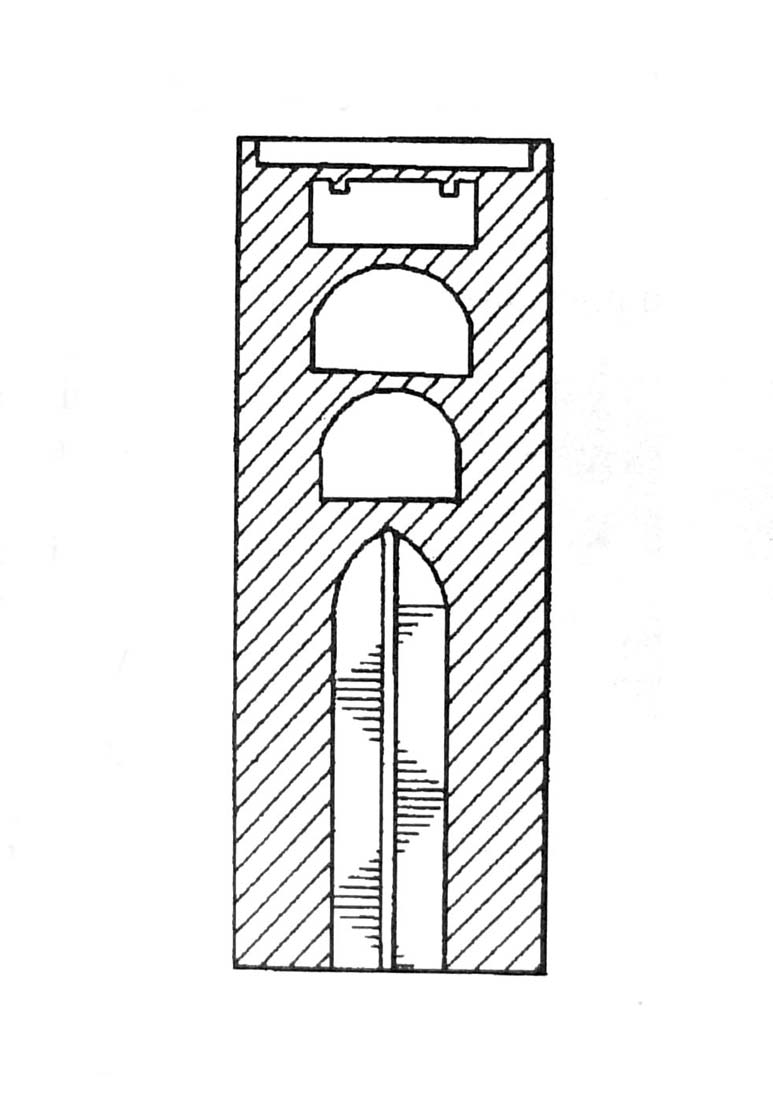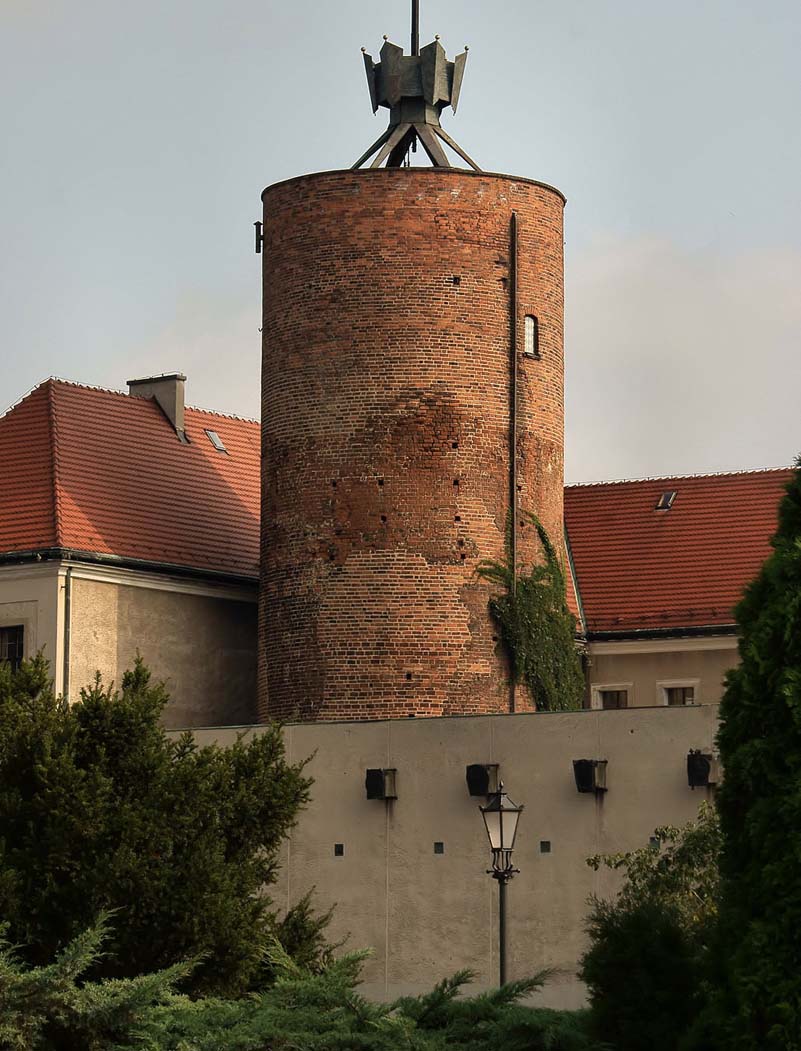History
At the turn of the 10th and 11th century, a Piast earth and timber stronghold was erected in Ostrów Tumski island. It served as an administrative, castellan seat and it had military function, guarding the ford on the Odra River, opening the route leading to the center of the state. Its defenders were especially famous in 1109, when repelled the invasion of the army of Emperor Henry V. The Polish rulers often visited the stronghold, as the Silesian princes after the division of 1138. When in 1177 a fight broke out between Władysław the Exile’s sons, Bolesław and Mieszko, the youngest of the brothers, Konrad, also joined the conflict. Ultimately, he took possession of Głogów and Legnica, and from the senior, Kazimierz the Just, he obtained the title of Margrave of Głogów (“Glogoviensis marchie principea creat”). After Konrad’s childless death, Głogów fell to Henry the Bearded, who around 1230 decided to found a town on the other bank of the river, to which the population of the old stronghold was resettled. A new seat of the ruler was to be established together with the chartered town, because the wood and earth stronghold no longer met the requirements of early Gothic living and defensive conditions. Ultimately, the stronghold was abandoned in favor of buildings on the left bank, and the prince gave its area to the Church.
In the mid-13th century, when the Duchy of Głogów was formed, on the initiative of Prince Konrad I of Głogów, a castle was built in the north-west corner of the town. Initially, it was a wooden building with a free-standing brick tower, located at the ferry by the Odra. In 1291, during the great fire of Głogów, the castle burnt down. It was rebuilt by Henry III, who incorporated already brick castle into the town’s defensive wall system.
During the fights between Henry III of Głogów and Henry of Legnica, the latter was imprisoned at the Głogów castle. It was placed on the order of Henry III in a specially constructed cramped chest with only two openings: for food and excretion. After three months of closing, when the prisoner’s body began to eat worms, he agreed to make concessions and give part of the Duchy of Wrocław and pay a high ransom.
In the fourteenth century, after the death in 1331 of Przemek, son of Henry III, the castle found itself in the hands of the Czech kings. At the time, king John of Bohemia set up a burgrave in the castle, Hinko from Dub, but after six years he gave the Głogów land for life to Henry of Jawor, in exchange for a part of Lusatia. Henry V of Iron was also recognized as the heir of the rights to Głogów. He began the war with the Czech king, as a result of which in 1344 he received half of the duchy in the fiefdom. In 1361, the royal part was granted for life to the prince of Świdnica-Jawor Bolko II, and after his death, from 1384 the castle was in the hands of the vassals of the Czech kings, the dukes of Cieszyn. Since the Piasts of Głogów dynasty lost their former seat, in 1406 John I decided to build a second castle in the eastern part of Głogów. He also got help from the burghers of Głogów, for which he released them from fees of the land court. The new castle, however, was not too impressive, more like a defensive house attached to the defensive walls. It quickly fell into negligence and in 1480 was finally sold.
After the death of prince Henry XI, Głogów became the target of the struggle of the Brandenburg elector and prince John II Żagań. Małgorzata Cilly, the widow of the Cieszyn prince Władysław, was waiting for the relief of the Duke of Cieszyn, Kazimierz. However, on the 11th of March 1480, John II captured the whole town and started the siege the castle. He was firing it not only with missiles, but apparently with barrels of animal carcasses and various impurities. It weakened the enthusiasm of the defenders, and after stopping the relief and the 7 weeks of the siege, Małgorzata started the peace negotiations as a result of which she left Głogów. The castle must have suffered during the fighting. Its condition has certainly worsened the fire of 1488, but there is no information about the repairs carried out.
The initiator of the reconstruction of the castle could be the later Polish kings Jan Olbracht or Zygmunt Jagiellończyk, who managed the Głogów duchy in 1491-1506, as governors of the Czech and Hungarian king. Jan Olbracht established in Głogów the starost, Jan Karnkowski, who used so strict methods of management, that after two years he caused the rebellion of burghers, ended with the imprisonment of the mayor and several citizens in castle. Zygmunt Jagiellończyk had been in person in Głogów from 1502 and probably he was the initiator of major repairs and renaissance reconstruction of the castle. In 1508, he returned it to his brother Władysław, the king of Bohemia and Hungary, who established starosts in the castle. In 1517, a great fire broke out in Głogów. It probably also burned the castle.
In 1526, as a result of the death of Władysław Jagiellończyk at the Battle of Mohacz, Silesia along with the duchy of Głogów was in the hands of the Habsburgs, and on behalf of the Czech kings their starostas began to menage power in the duchy. In 1574 some of castle buildings collapsed, another losses were brought by the Thirty Years War. In the 17th century a thorough reconstruction of the destroyed castle was made, which finally took the form of a four-ranged palace with baroque decor. In 1945, the castle was seriously damaged, and it was restored in the 1960s.
Architecture
The medieval castle was located in the line of town fortifications, in the north-west corner of Głogów, where it was adjacent to the Oder Gate. It was surrounded by a moat from three directions, including the town side, and from the north it was protected by the Oder riverbed. To the south of the castle there were the prince’s stables and a garden, and to the east there was an economic outer bailey. Initially, the fortifications were made of wood and earth, in the form of a palisade with an earth rampart, which in the south was located 80 meters from the later castle walls.
The oldest brick element was a massive, cylindrical, free-standing tower. Currently, it is 24 meters high (the original high is unknown), the diameter at the base is 8.9 meters, and its thick walls are at 2.7 meters. The original entrance was a few meters above the level of the courtyard, probably through the portal at the height of the second floor, placed from the east side or through the second one, facing north-west. Wooden, external stairs, a ladder or a bridge from a crown of defensive walls led to the entrance. The tower was created as a typical bergfried. In the lower storey there was a high room, probably used as a prison, accessible only through the flap from the upper storey. The three upper rooms served as warehouses and places of refuge. In the Middle Ages, the tower probably was crowned with crenellation, still visible in the 18th century engravings.
The Gothic castle was erected on a rectangular plan with an inner courtyard surrounded by a wall with thickness of 2.4 meters. A cylindrical tower was included in it, but it remained free-standing in the south-western corner. Three two-storey buildings were erected to the inner faces of the walls: the first in the north-east corner in the shape of the letter “L” and dimensions 12.5 x 8 meters, the second in the south-eastern corner, 12 x 7.5 meters and the third at the western wall 20.5 x 7 meters. It is not known in which buildings there were representative and residential chambers and in which the economic rooms or perhaps chapel (mentioned in written sources since 1488). Later, the eastern buildings probably constituted one solid block, covered with a double roof. All wings had vaulted basements with the arrangement of rooms the same as in the ground floors. The entrance to the castle was located on the eastern side, and a well of a depth of 11 meters was found on the south side.
Current state
From the medieval castle of the Dukes of Głogów, we can now see a 13th-century cylindrical tower, surrounded by the walls shaped in the early modern times. The perimeter walls of the four wings hide the Gothic core under modern plasters, especially on the eastern and western sides. The corner buttress on the side of the moat and the few fragments of walls hidden under the plaster of the walls on the side of the courtyard are also said to come from the Gothic period. The interior of the tower and its finial have been completely transformed. The castle houses the Archaeological and Historical Museum and the Głogów Land Society. The museum is open from Wednesday to Sunday from 10.00-17.00.
bibliography:
Chorowska M., Rezydencje średniowieczne na Śląsku, Wrocław 2003.
Kozaczewski T., Głogów średniowieczny do końca XIII wieku, Głogów 2006.
Leksykon zamków w Polsce, red. L.Kajzer, Warszawa 2003.
Nowakowski D., Siedziby książęce i rycerskie księstwa głogowskiego w średniowieczu, Wrocław 2008.
Pilch J., Leksykon zabytków architektury Dolnego Śląska, Warszawa 2005.
Zamek w Głogowie, 30 lat głogowskiego muzeum, red. L.Lenarczyk, Głogów – Wrocław 1997.

