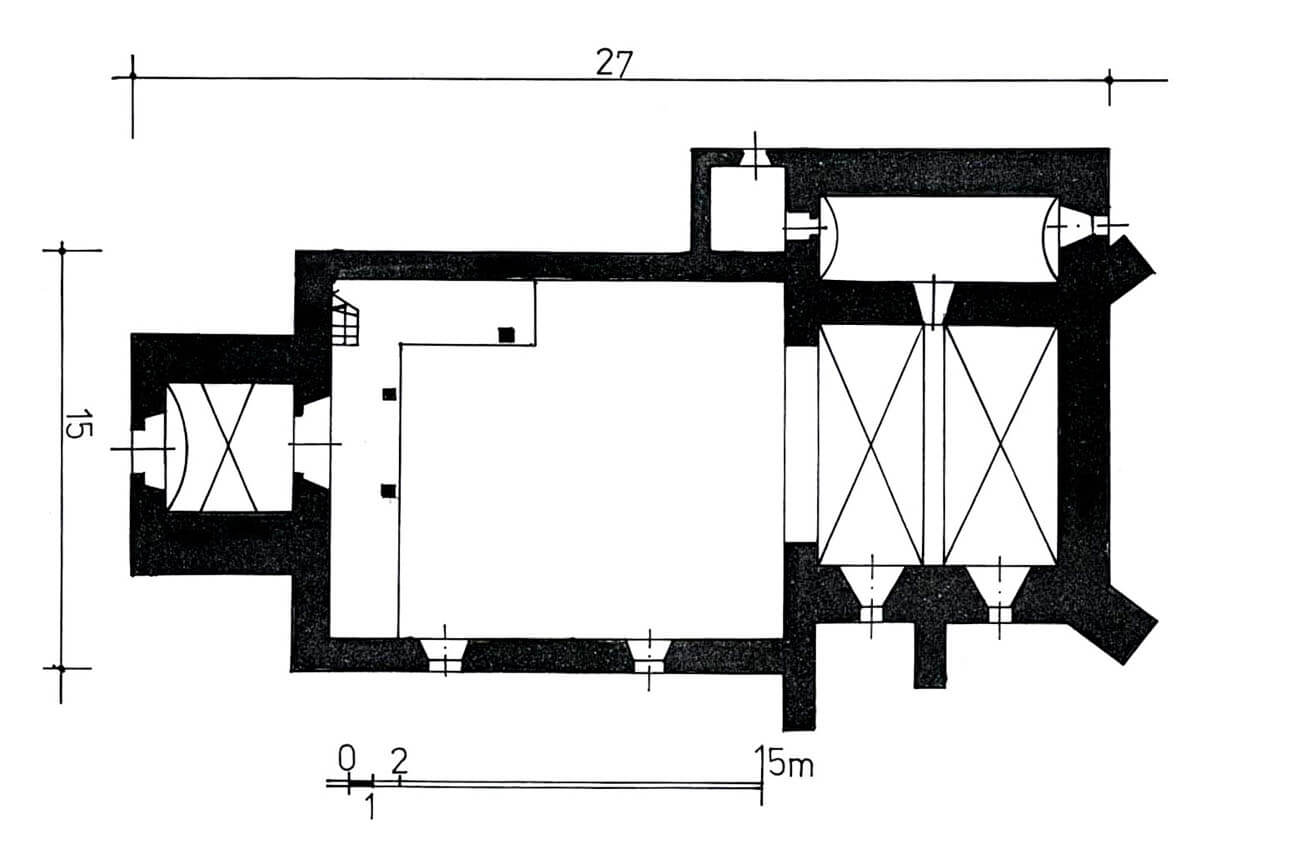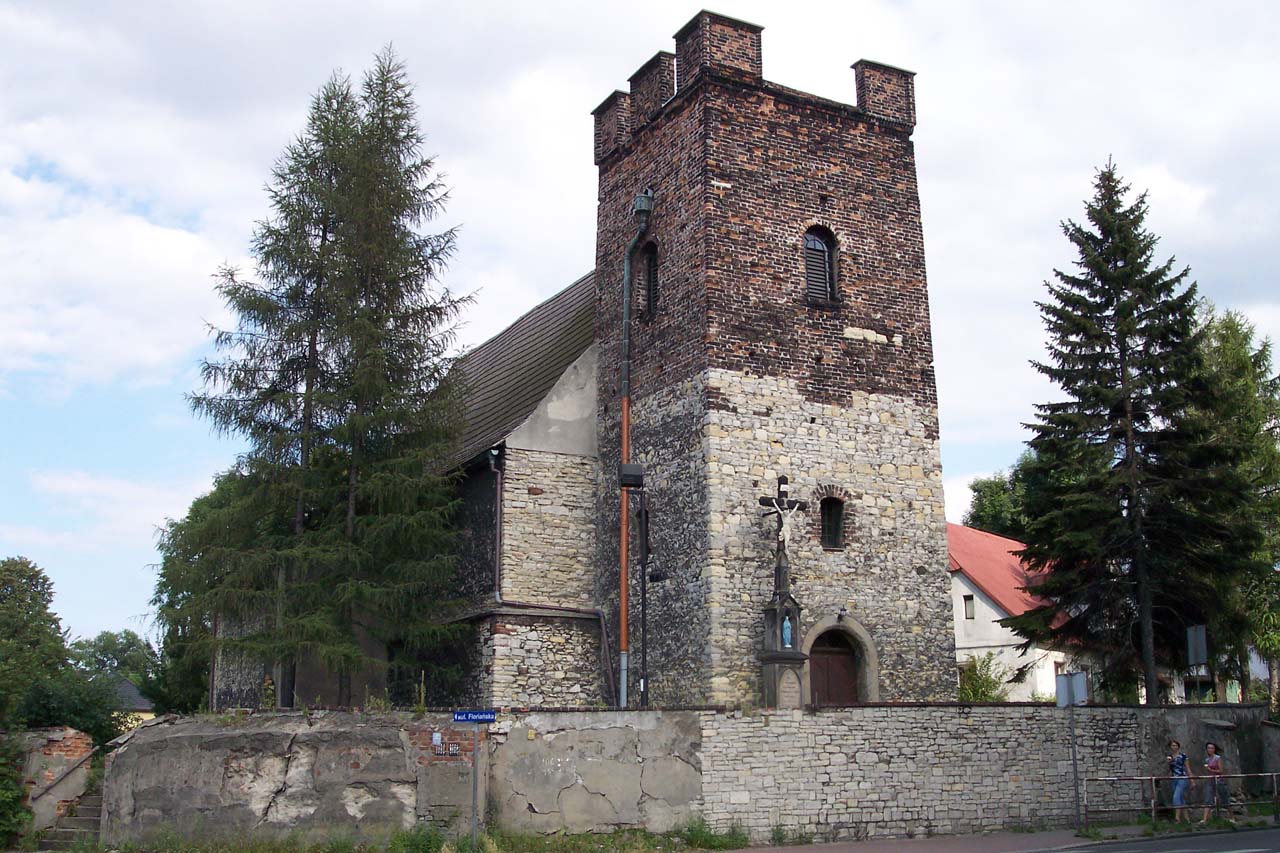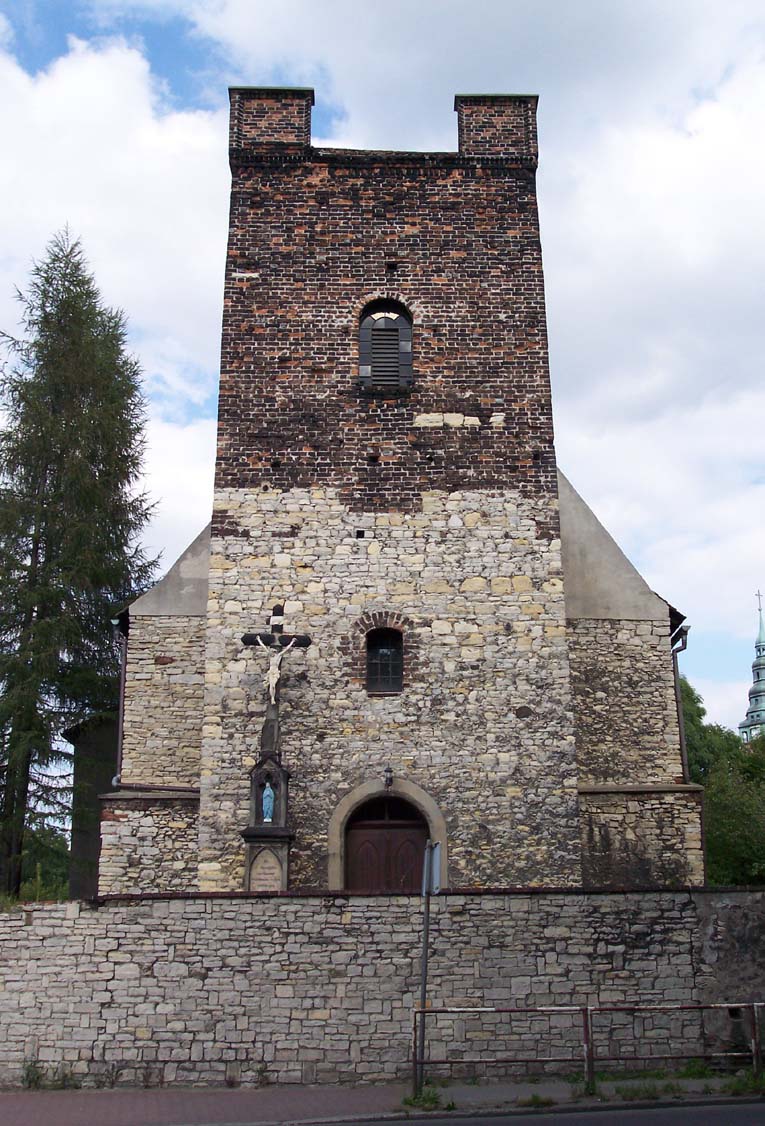History
The village of Szobieszowice was first recorded in documents in 1276. In this act the local church, apparently only being planned at that time, was to be endowed with one lan of land. In 1297, the priest of Szobiszowice was recorded, so the church must have been erected around the fourth quarter of the 13th century. Presumably, it was still of wooden construction. Before the mid-15th century, a stone church of St. Bartholomew was built, or possibly a nave and a tower were added to the already stone chancel with a sacristy.
In 1447, the papal collector, Nicholaus Wolff, noted in his visitation report the parish in Szobieszowice, at that time one of the largest in the archipriest of Gliwice. In 1526, the local community funded a bell, and another one was cast in 1554. According to the visitation records from 1572, the church had a stone tower and sacristy at that time, and the roof was covered with shingles. In 1592, it underwent an unknown rebuilding or renovation.
Construction works on the church were carried out on a larger scale in 1626, due to the need to rebuild the tower and the walls of the nave, after damages caused by the army of General Ernest Mansfeld von Wallenstein. In the protocol from 1719, made during the presence of the bishop of Wrocław, Elias von Sommerfeld, it was ordered to renovate the roof and tower of the church. In 1849, a music choir was built, while at the beginning of the 20th century it was recognized that the roof elements of the church were in danger of collapsing. For this reason, around 1910, a thorough renovation of the building was carried out.
Architecture
The church was erected on a small outcrop in the middle of the village of Szobieszowice. The 1.1 – 1.56 meter thick walls were made of partially worked limestone, set on a foundation of large granite boulders. The oldest part was the chancel erected on a quadrilateral plan and the sacristy adjacent to it from the north. From the west, the church was enlarged with a rectangular nave and a four-sided tower on the axis of its façade. The gable roofs were covered with shingles. The walls of the chancel were reinforced with buttresses. The interior of the chancel and sacristy was probably covered with a vault. The nave had to be crowned with a wooden ceiling.
Current state
The church has preserved the spatial layout obtained in the Middle Ages, but the nave and tower were significantly rebuilt during the 17th-century reconstruction, and an early modern porch was added to the sacristy. Unfortunately, windows and portals have been transformed. The original vault in the chancel has not survived. The interior of the church today is Baroque and Neoclassical.
bibliography:
Drobiec Ł., Pająk Z., Wieczorek M., Konstrukcja i architektura starego kościoła św. Bartłomieja w Gliwicach, “Spotkanie z zabytkiem”, nr 2, Gliwice 2008.
Kulczyk A., Z dziejów parafii św. Bartłomieja w Gliwicach-Szobiszowicach w latach 1911-1939, “Rocznik Muzeum w Gliwicach”, tom XXII (2010).
Lutsch H., Die Kunstdenkmäler des Reg. Bezirks Oppeln, Breslau 1894.



