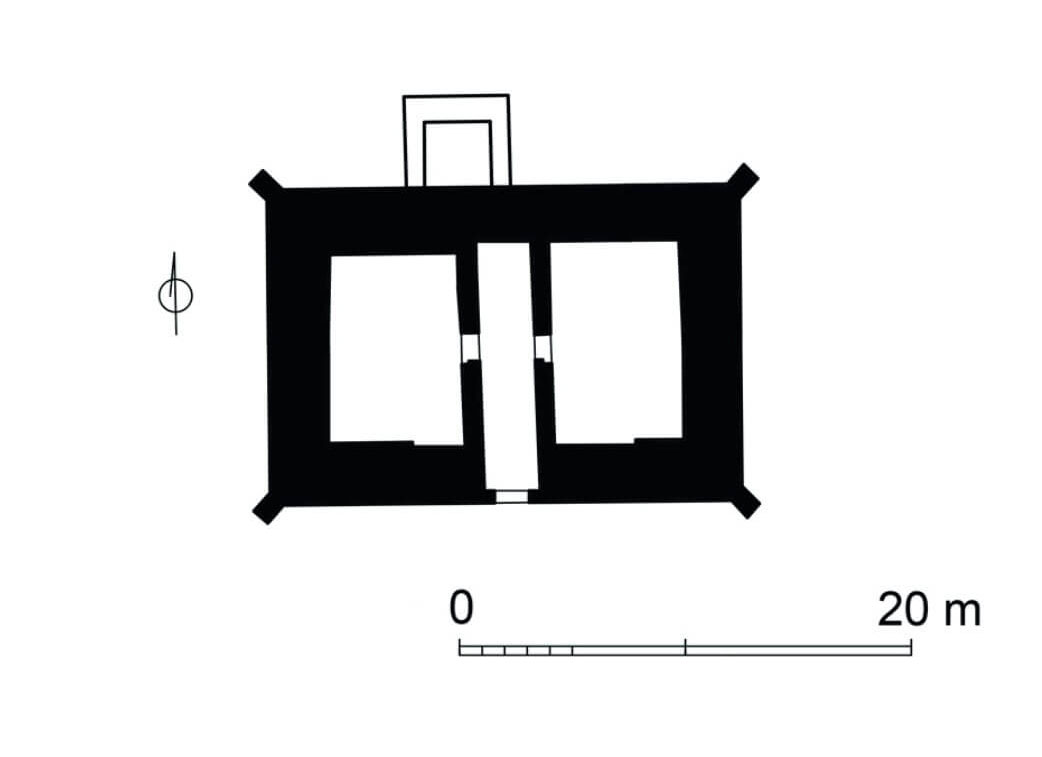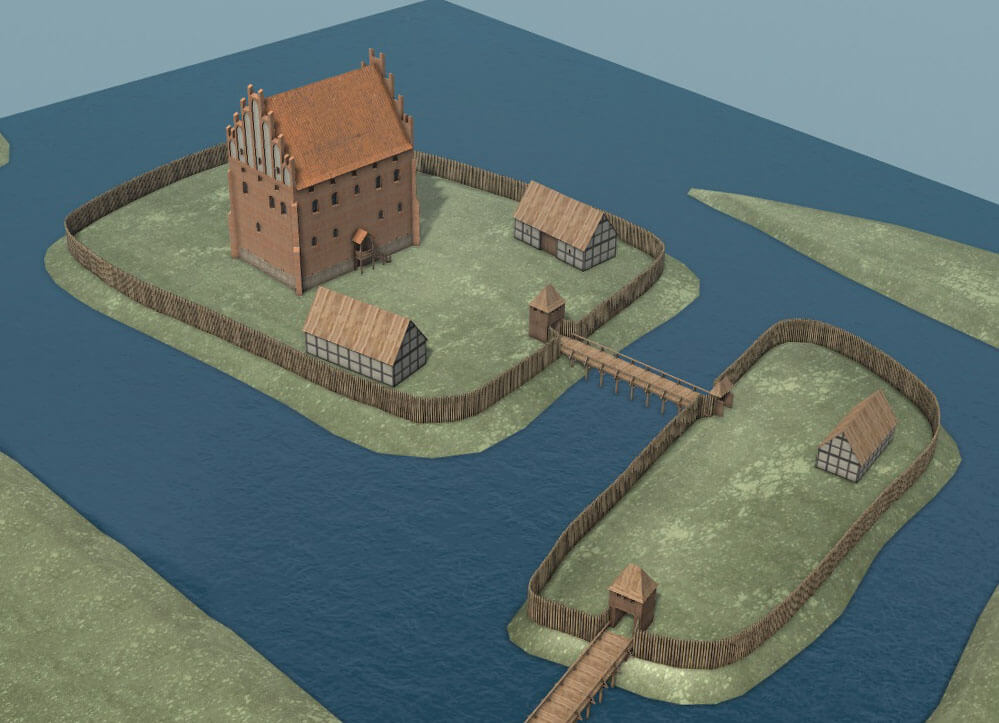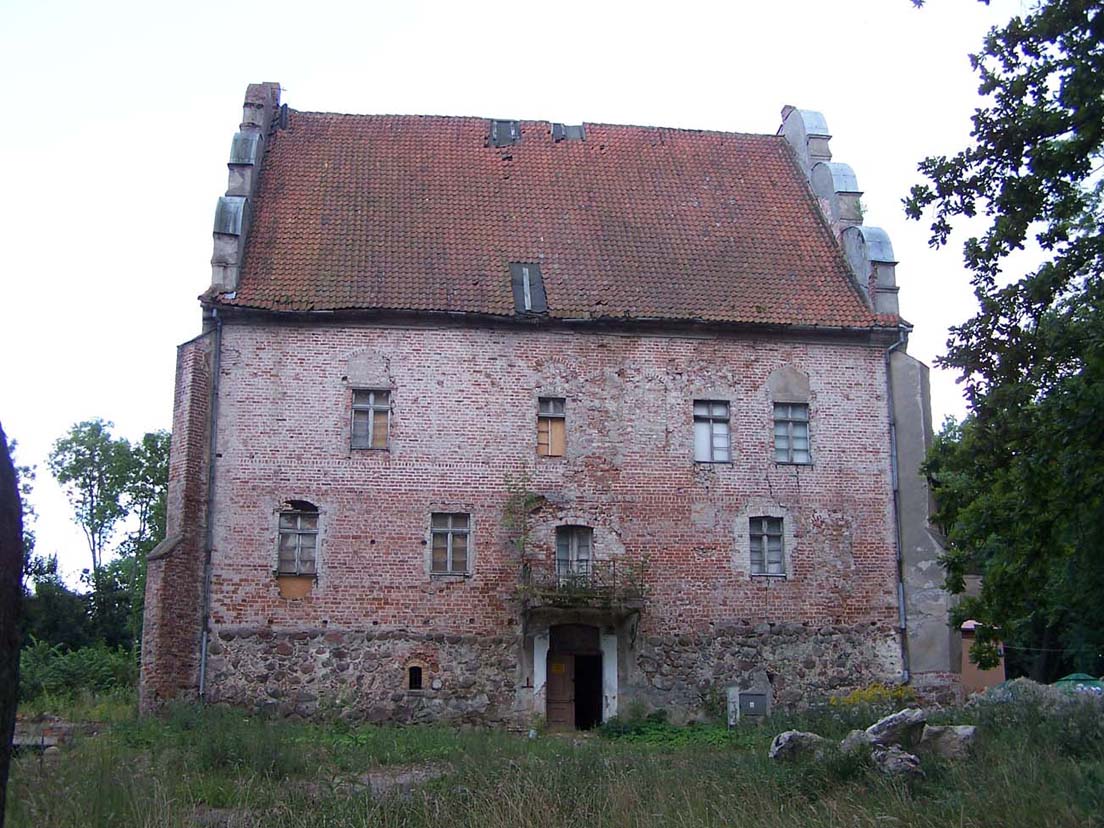History
The first castle in Giżycko (Lötzen) was founded by the Teutonic Knights shortly before 1340 as a lonely outpost located deep in the forest, located on the isthmus between two lakes. This probably still wooden structure was destroyed by the Lithuanians in 1365. The new brick castle has been recorded since 1399. It was the seat of bailiff and from the 15th century, the Teutonic pfleger.
During the Thirteen Years War between the Kingdom of Poland and the Teutonic Order, the local population burned the castle in 1455. The destruction was so great that another Teutonic pfleger was recorded only in 1489. From 1525, the castle passed into the hands of lay administrators, the staroste of the Prussian princes moved there.
In the second half of the 16th century, the castle underwent a Renaissance reconstruction, and further changes took place in the 17th century during its adaptation to the role of a hunting residence of the electoral princes. In 1794, it was rebuilt after a fire, and in the nineteenth century, modernization and demolition works were carried out several times. The main castle building, after minor damages in 1945, was rebuilt in 1948.
Architecture
The castle was founded in the isthmus between two lakes: Kisajno on the north-west side and Niegocin on the south-east side. Its main element was a residential house similar to a tower house, originally surrounded by a moat and fortifications, probably of a wood and earth structure. An unusual solution for the Teutonic Knights was its placement in the center of the castle courtyard. On the west or south side, there was an economic outer bailey, also surrounded by an irrigated moat.
The main house was built of bricks laid in a Flemish bond on a high plinth made of erratic stones (the brick format above the ground floor was changed, which could have resulted from the stage of construction works). It was erected on a rectangular plan with dimensions of 14.6 x 21.6 meters, as a three-story building with a basement, reinforced at the corners with diagonally located buttresses. The whole was covered with a gable roof based on the shorter sides on two Gothic gables.
Inside, the storeys were originally separated by timber ceilings. Traditionally, for the Teutonic castles (and more medieval residential and defensive buildings), the ground floor probably had economic functions, the first floor was representative and residential, and the highest had defensive and warehouse role. There were two barrel vaulted chambers in the basement, each with a separate entrance. On the ground floor there was a central passage with two portals, flanked from the east and west by two rooms. The floors were divided into numerous chambers.
Current state
The medieval main house with buttresses and Renaissance gables, which replaced the Gothic ones in the 16th century, has been preserved to this day. For many years abandoned and decaying, in 2011 it was renovated and surrounded by modern recreational buildings. Currently it houses a hotel.
bibliography:
Garniec M., Garniec-Jackiewicz M., Zamki państwa krzyżackiego w dawnych Prusach, Olsztyn 2006.
Herrmann C., Mittelalterliche Architektur im Preussenland, Petersberg 2007.
Leksykon zamków w Polsce, red. L.Kajzer, Warszawa 2003.
Wasik B., Wieże mieszkalne w krzyżackiej architekturze zamkowej w Prusach, „Acta Universitatis Nicolai Copernici”, Archeologia XXXVIII, 2022.




