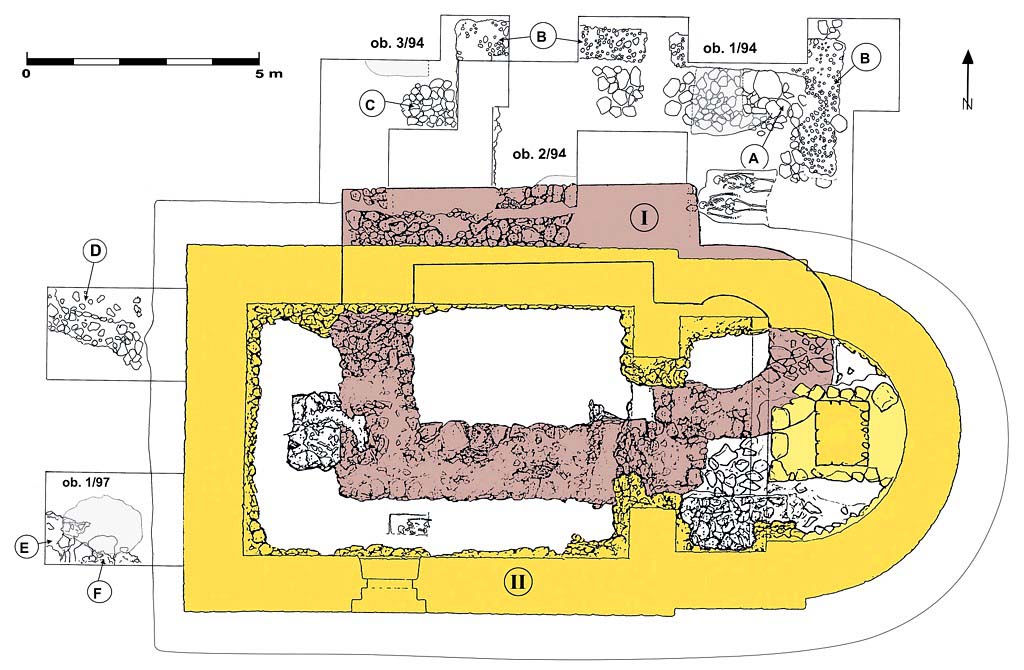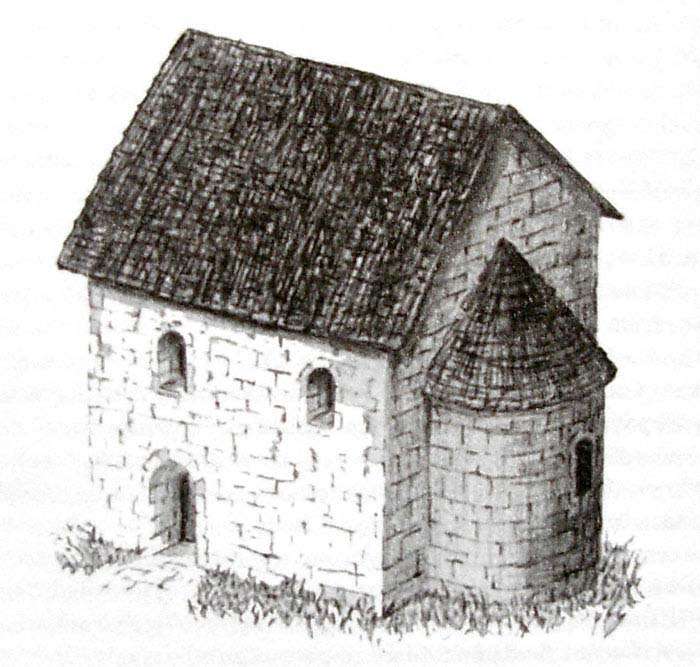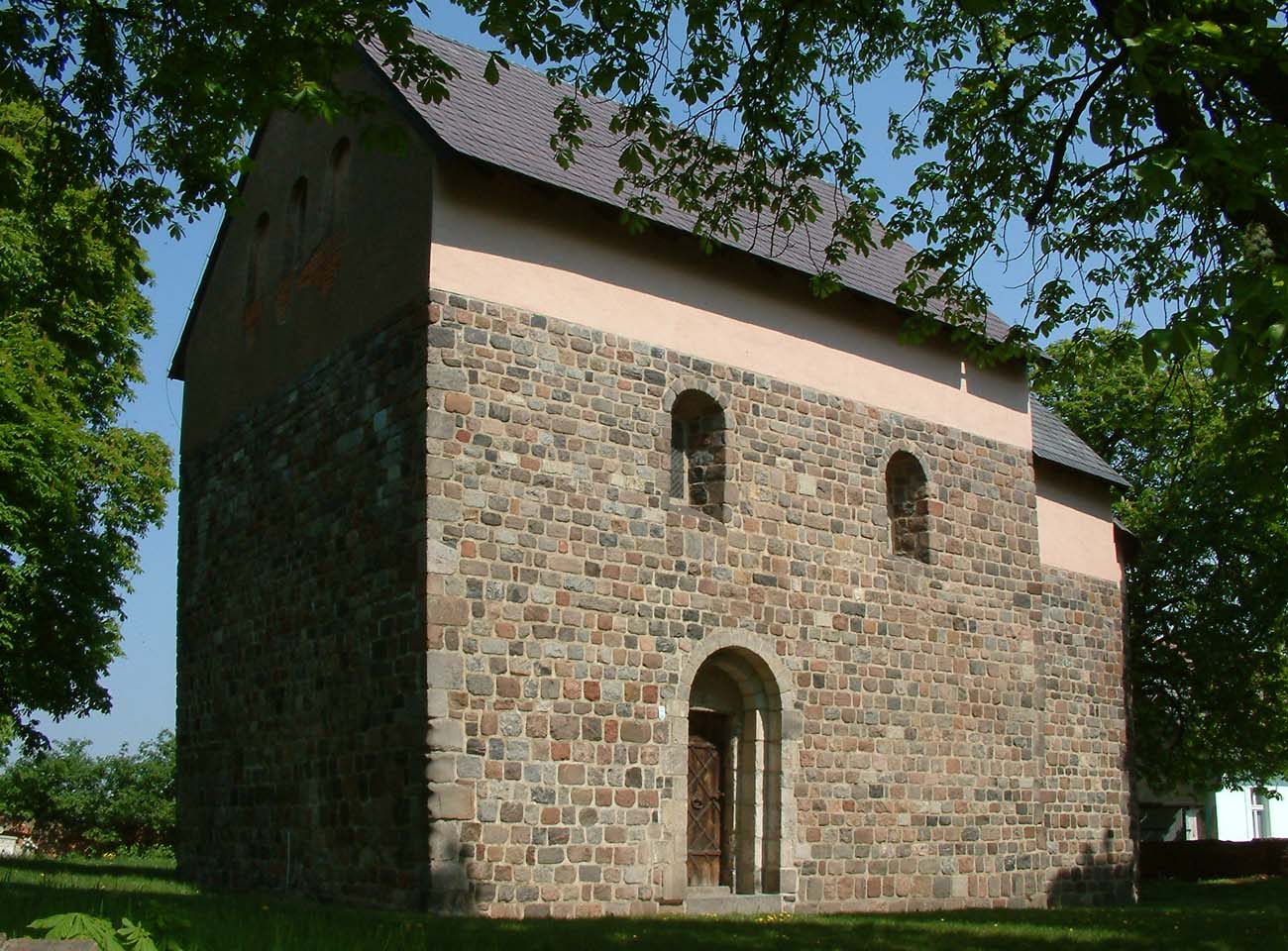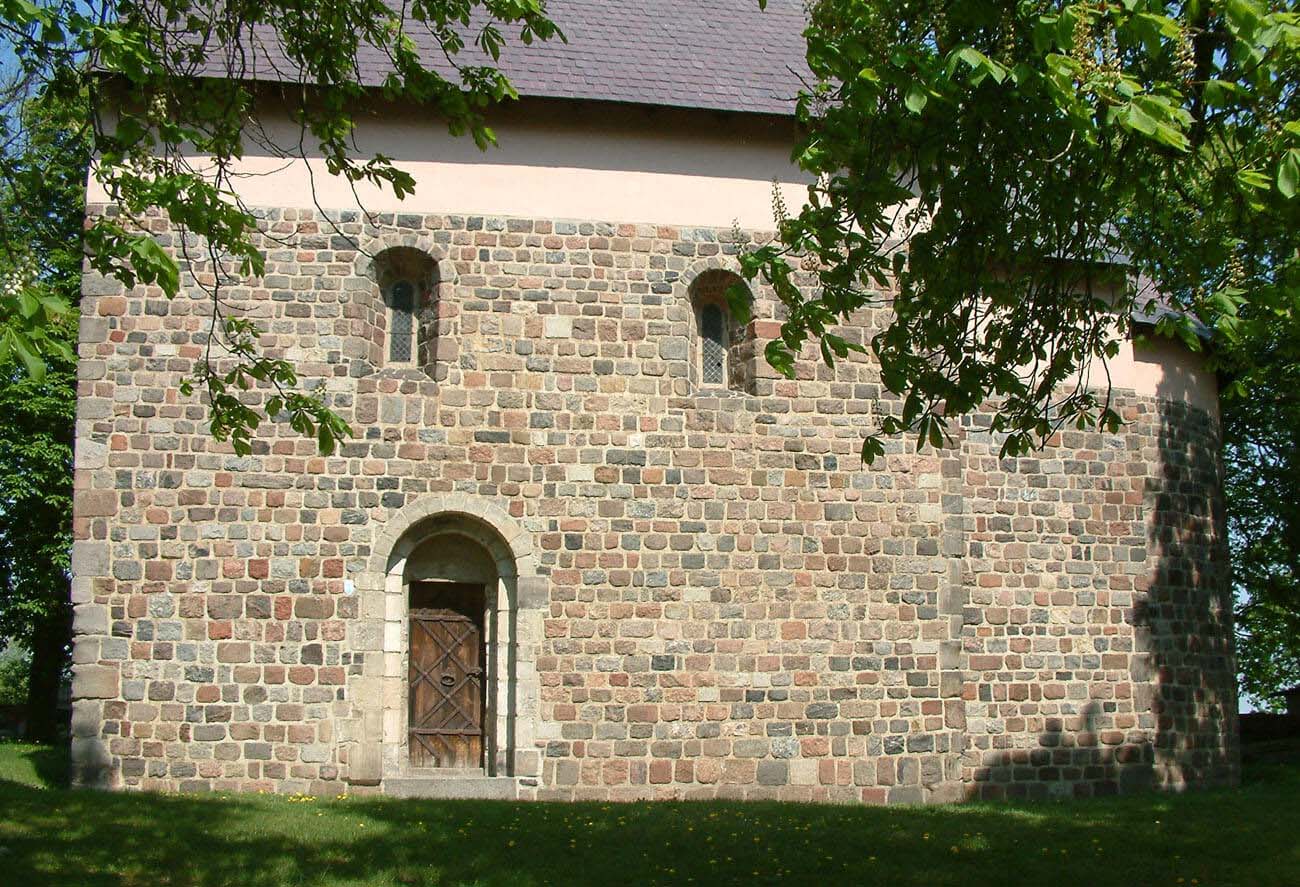History
Romanesque parish church of St. Nicholas and the Assumption of the Blessed Virgin Mary was erected in the second half of the 11th century. It was probably built after the invasion of the Czech prince Bretislav in 1039, as part of the reconstruction of Giecz from the destruction. It was one of the few stone buildings in Poland than, although, considering its small size, it could not contain more than about 30 believers. This is probably why in the heyday of the region at the end of the 12th century or at the turn of the 12th / 13th centuries, a new, larger church was built in its place (already housing about 140 people). The name of its founder is unknown, it can only be assumed that it was Mieszko III the Old, who ruled Wielkopolska at that time.
The church was probably the center of the market life near Giecz stronghold, which played a leading role in the state of the first Piasts dynasty. It was clearly expressed by the chronicler Anonymous called the Gall at the beginning of the 12th century. The church and the cemetery around it also became a burial place for many village residents, processions and services could also take place here, especially during Lent. From the very beginning, the building had a Marian dedication, and only at a later time, perhaps in connection with the foundation of the side altar, the second dedication related to St. Nicholas began to be added. However, it was not permanently, and appeared only periodically.
The church has been renovated many times. The most important of the restaurants took place after a fire in 1713, and next at the end of the eighteenth and mid-nineteenth century, and in 1881 and 1900. In the nineteenth century, buttresses, porch and tower were added to the medieval monument. In the years 1953-1956, works strengthening the ground and walls of the church were carried out, and fortunately, the 19th century annexes were demolished.
Architecture
The early medieval church was built in the center of a market settlement, on the top of a small hill, although clearly outlined in the landscape. It was located about 300 meters from the Giecz early medieval stronghold, on its north-eastern side.
The first church from the 11th century was a small aisleless building with a rectangular nave and an apse adjacent to it from the east. Wide foundations carried the walls of the building with a small interior: the nave was only 5 meters long and only 4 meters wide. The interior of the apse was on a horseshoe plan with a diameter of about 2.5 meters and connected to the nave with a opening about 2 meters wide. Perhaps in the western part of the nave there was a gallery. The church was oriented perfectly along the lines of the later church, with a slight shift to the north. Its foundations were partly used to erect a 12th-century building, whose ground walls were partly placed directly on top of them.
The church from the 12th / 13th century was built of granite cubes and gneiss as a one-nave structure, with a short chancel bay ending in a semicircular apse. The nave of the church reached 8.35 meters in length and 5.72 meters in width. The chancel, located on a rectangular plan located transversely to the axis of the church, has a length of 1.96 meters, with a width of 5.52 meters. The entrance portal topped semicircular was placed on the southern side. Inside, relics of the foundation have been discovered, prompting the assumption of functioning in the church of the western gallery. If it existed, it was rather timber, supported on a stone pillar and not connected with the side walls of the church nave. Inside the church, two niches of sedilia were placed on both walls of the presbytery bay.
Current state
The church in Giecz is one of the best preserved buildings of romanesque sacral architecture in Greater Poland. However, it owes its current condition to conservation works carried out in the 1950s and at the turn of the 20th and 21st centuries. During these works, the weathered stone faces of the walls were replaced with new ones, and those whose condition allowed for further use, were pulled out and probably changed their original position. Also, the entrance portal and part of the window frames are a modern reconstruction. Two original windows have been preserved in the northern wall. The eastern one was partially walled up, so it did not affect its structure.
At present, inside the church there is a late-gothic sandstone stoup in the form of a liturgical chalice and a late-gothic wooden figure of the Madonna and Child.
bibliography:
Różański A., Ecclesiae laicorum w Wielkopolsce – przykład Giecza [w:] Początki architektury monumentalnej w Polsce, red. Janiak T., Stryniak D., Gniezno 2004.
Różański A., Jednoprzestrzenne kościoły romańskie z terenu Wielkopolski, Poznań 2010.
Świechowski Z., Architektura romańska w Polsce, Warszawa 2000.
Świechowski Z., Sztuka romańska w Polsce, Warszawa 1990.
Tomala J., Murowana architektura romańska i gotycka w Wielkopolsce, tom 1, architektura sakralna, Kalisz 2007.




