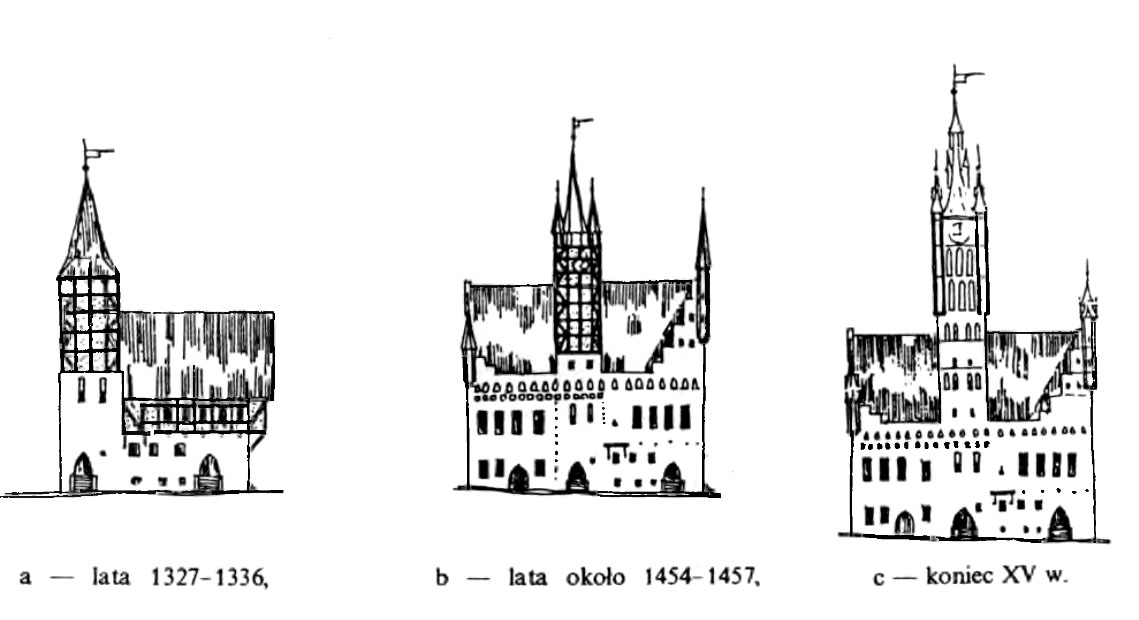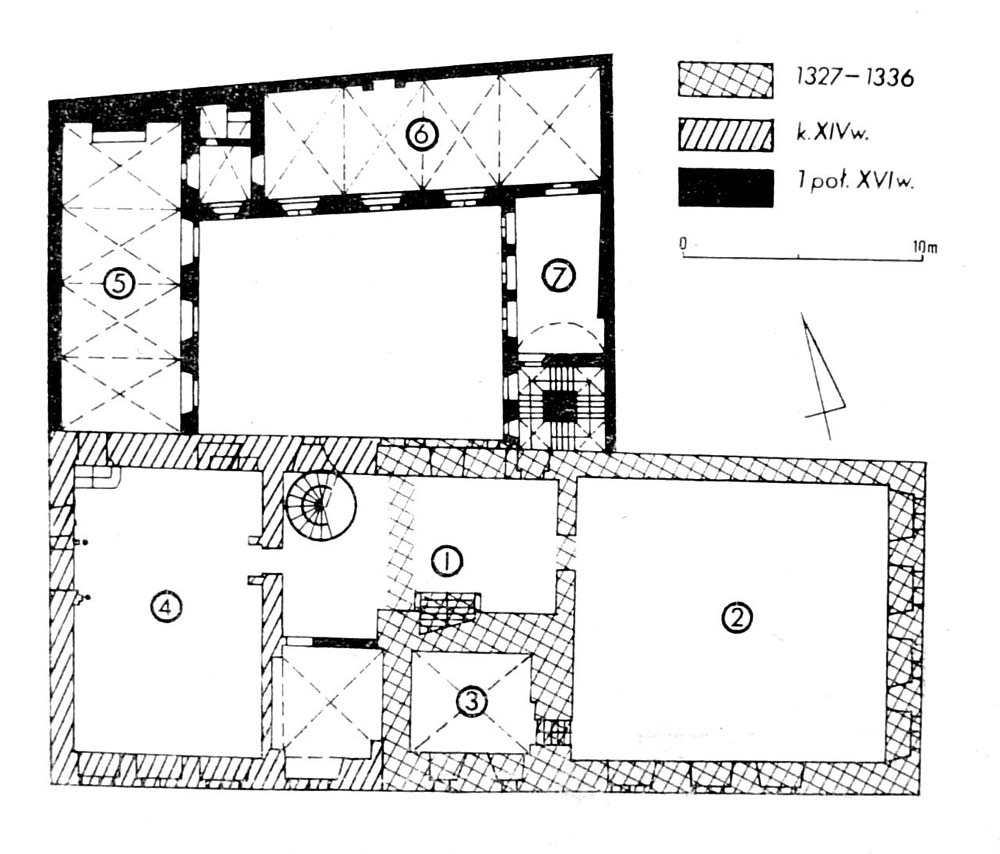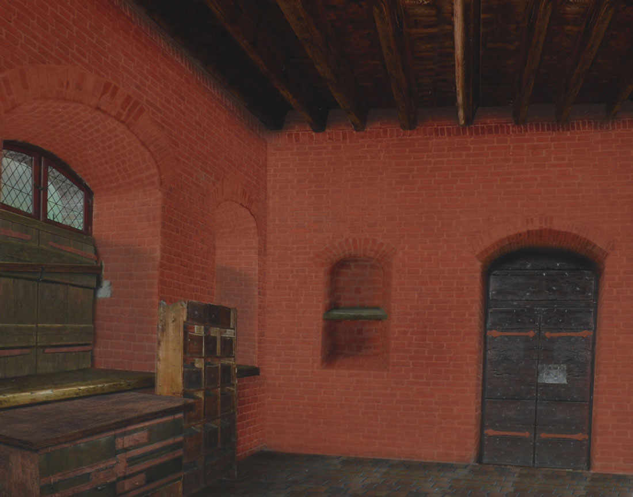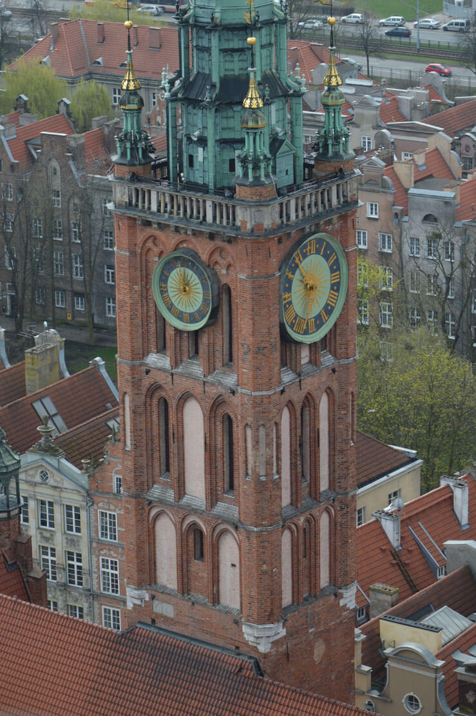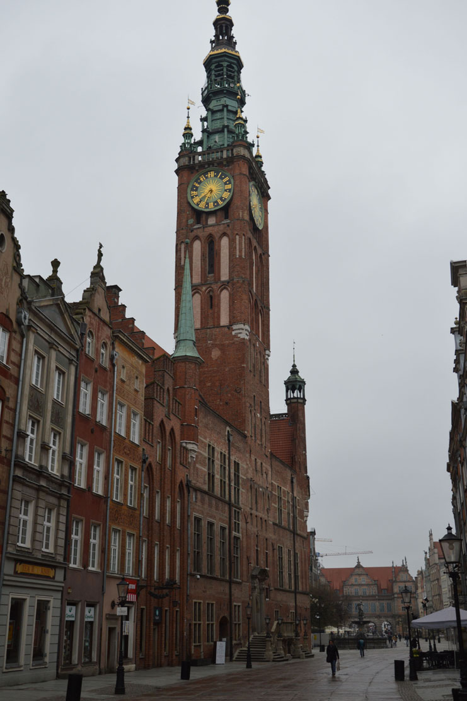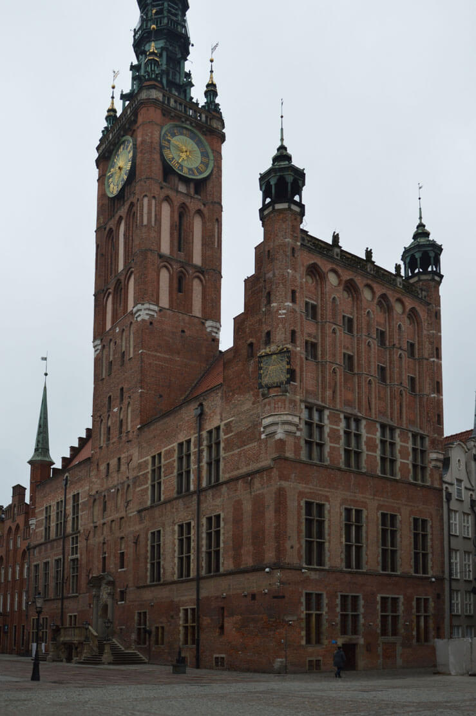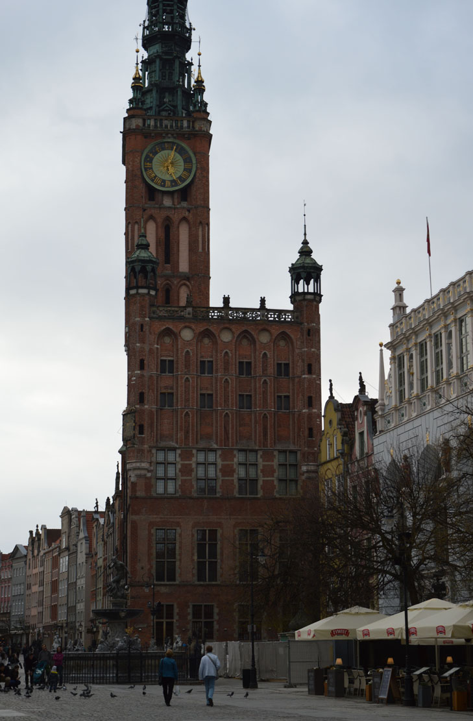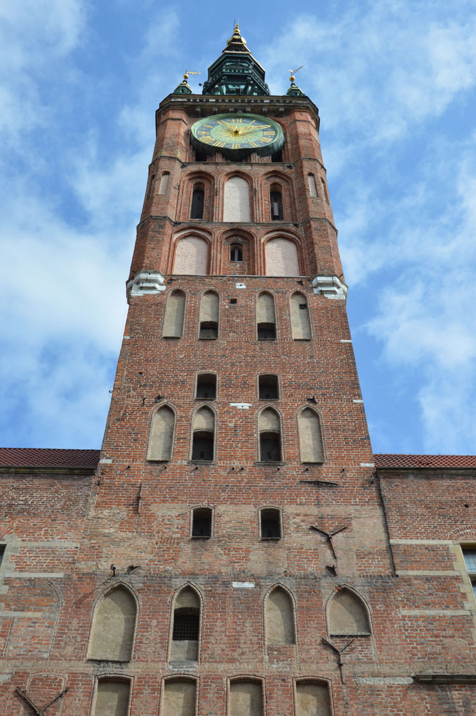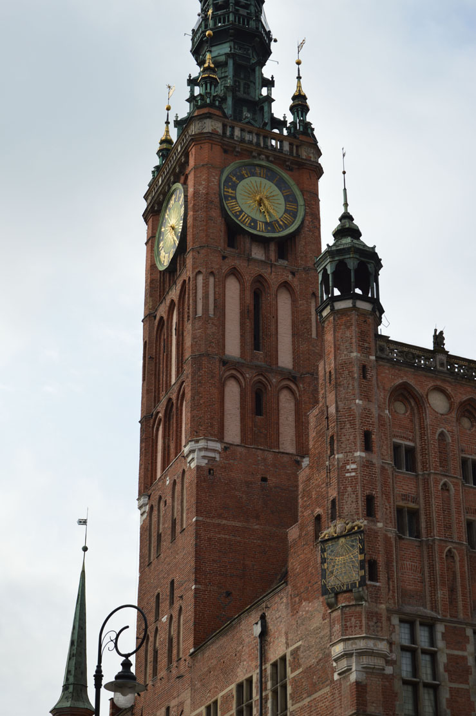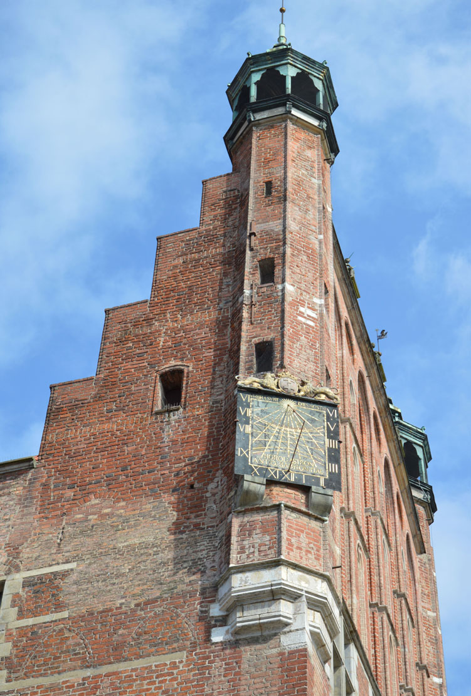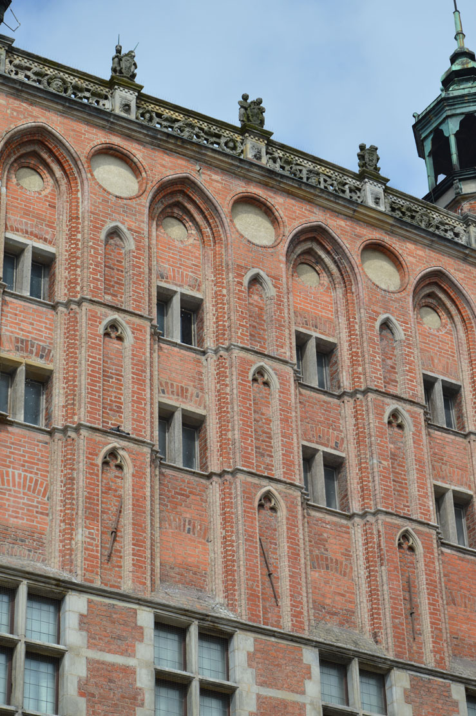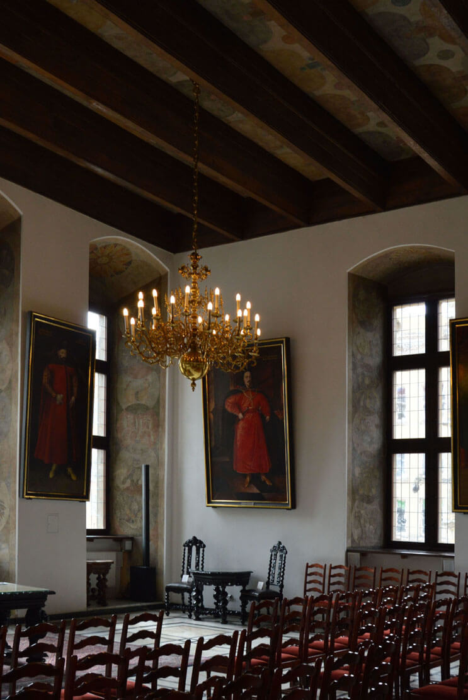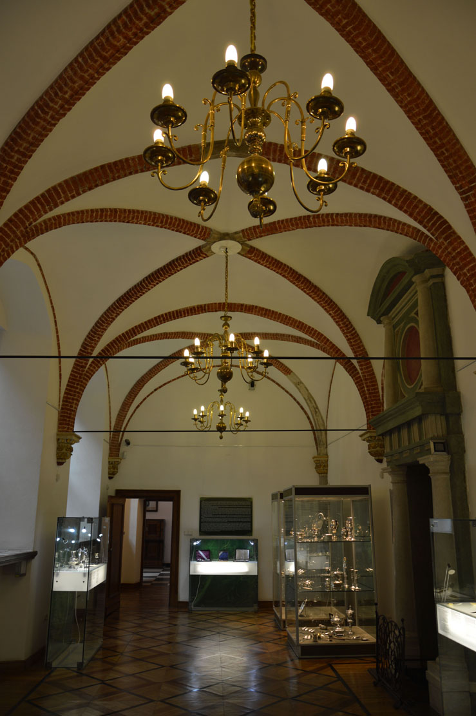History
The predecessor of the Gdańsk town hall was the building erected under the privilege issued by prince Władysław Łokietek in 1298. In it, merchants were supposed to store goods, deposit assets, and consider lawsuits. The building has also been granted the right of asylum, which guaranted personal inviolability to everyone who takes shelter in its walls and an exclusive submission to the municipal jurisdiction. Building survived the destruction of Gdańsk by the Teutonic Knights in 1308 and probably existed until 1336.
The beginning of the construction of the town hall of the Main City of Gdańsk, a brick, but initially modest building, dates back to the first half of the 14th century. Perhaps this work began around 1327, and the first stage was completed at the end of 1336. When in 1346 the city changed the law from the Lubec to the Chełmno law, the role of the city council, dealing with the establishment of local law and the municipal jury dealing with the judiciary, was separated. The separation of functions meant that two independent rooms for these institutions had to be created. This led to the first rebuilding, although the town hall at that time was still a very small building, and the lack of a central market center caused scattering of bread and meat selling places, which in most medieval cities of northern Europe focused on the market around the town hall.
The rapid development of the city in the second half of the fourteenth century forced the need for another rebuilding, which was carried out in the years 1379-1382 under the supervision of the master bricklayer Heinrich Ungeradin. At that time, a new room for municipal weight, a courtroom and a large representative hall for the city council were built. However at that time, the building did not have a proper, high, brick tower, a symbol of municipal self-government, which the Teutonic Knights did not allow to build, because they were afraid that it would constitute a defensive point. Only a low timber frame tower functioned, but it fulfilled its role, as a clock could be placed on it, as well as a guard alerting the townspeople in case of fire.
Subsequent works from the period 1454-1457 were related to the arrival of the king of Poland Kazimierz Jagiellończyk to Gdańsk at the beginning of the Thirteen Years’ War. On this occasion, the master Hans Kreczmar built up the attic and replaced the front elevation. On May 9, 1457, sitting on the throne on a high podium, against the background of the renovated town hall, the king took the oath of loyalty from the burghers and the surrounding knights. Then in the town hall he sealed the privileges of Gdańsk and added crown to the town coat of arms, as a sign of recognition as a royal city. After 1486, a brick tower was finally erected. Its construction was entrusted to Henry Hetzel, whereas the finish in the form of a helmet was made by the urban carpenter Michael Enkinger.
In the sixteenth century, the town hall in its previous dimensions could no longer fulfill its various functions: it was held by mayors, the town council, the court, the seat of burgrave, representing the Polish king and the so-called Third Order, that is, representation of the small merchants and craftsmen in the municipal authorities of Gdańsk. Around 1537, a three-storey, three-range outbuilding was erected around the courtyard, in place of the former inn.
In 1556, a fire broke out in the town hall due to the unattended fireplace. Removal of damages took several years and started the rebuilding in the renaissance style. A new tower helm was made, in which a set of 14 bells was installed, the so-called carillon, on the spire a gilded statue of king Zygmunt II August was placed, and before the end of the 16th century, probably around 1585, one more storey of wings around the courtyard was raised, which relieved some of the already existing rooms. In subsequent centuries, the exterior of the town hall remained without major changes, while the interior of the building was beautified by rich townspeople. These work included renowned masters, leading artists of the golden period of Gdańsk: Jan Vredemen de Vries, Szymon Herle, Willem Barth the younger and Antoni Möller.
The occupation of Gdańsk by Prussia since the second partition of Poland in 1793 resulted in limiting income and urban property, and also significantly limited the former municipal government, which was reflected in the new layout of the city hall interiors. In the nineteenth century, smaller renovation works were carried out, sometimes unfortunately, strongly interfering with the antique interiors, the decor of which was replaced with a new, neo-Gothic one. The last catastrophe for the Gdańsk city hall came in 1945: the fire consumed the tower’s helmet and wooden ceilings, and the walls were additionally affected by missiles and bombs. The reconstruction undertaken in 1946 is one of the outstanding achievements of Polish post-war conservation art.
Architecture
The original town hall building was small, with a brick part of the ground floor and a half-timber floor. Presumably, on its west side was a four-sided low tower. The rooms for the justice and administration were not yet distinguished in it. On the ground floor there was probably a merchant’s room serving commercial purposes, cash register and weight room. On the first floor there was one large hall for the needs of the city council and the archives, and a prison and a tavern in the cellar. From the direction of Długi Targ street there was a kind of balcony or bay window, where presentations of new members of the council took place and from where public decisions were announced.
Around 1346, in order to obtain separate council and jury chambers, the half-timber floor was demolished, and in its place two brick storeys were erected, each slightly more than 3 meters high, with a council hall downstairs and jury chamber above. In the years 1379 – 1382, the town hall building was enlarged towards the west, erecting new rooms for the municipal weight and the courtroom (now Red Hall) on the purchased plots. Since the city council could not function in the former low hall, the ceiling dividing the two previously raised floors was demolished, so that a new high representative room was created (now the White Hall). Around the courtyard, after receiving the additional plot, the half-timber buildings of the so-called “city court” were situated.
One of the oldest rooms of the town hall was the Mooring Fee Chamber (existing since the end of the 14th century) in which the merchant’s room was originally located, where municipal taxes were collected. In its southern wall, next to the entrance, there was a niche – a hiding place, and the ceiling was topped with a wooden beam ceiling. The largest room was the Great Hall (White Hall), occupying the eastern part of the Gothic town hall. In it gathered representatives of the merchants and craftsmen, courts, here also audiences were held during the royal visits. Originally it was crowned with a flat wooden ceiling. The western part of the representative floor was occupied by the court (the Red Hall), and since the 16th century used as the seat of the city council meetings. An oak, iron-framed, massive wardrobe from the end of the 14th century was built into its northern wall, used to store particularly important documents. Due to original function of the chamber, the stairs led directly to the prison in the basement.
Even in the mid-15th century, the town hall tower was small and made in a half-timber construction. In 1486, it was pulled down and a new one, brick was erected, in the middle of the southern façade. In 1492, it was decorated with a slender helmet covered with copper sheet. In the second half of the fifteenth century, the height of the building elements was also leveled, the low second floor was added, and a decorative Gothic gable from the eastern side was made. Finally, a three-storey building was obtained, while the fourth and fifth storeys were located in the attic part of the building. In the central part of the façade from Długa Street, the clock tower grew to a height of 82 meters (including a helmet).
In 1537, around the courtyard, on the site of the former city inn, new three-story buildings were erected, forming three wings attached to the north-west wall of the former town hall. Its rooms on the first floor were covered with Gothic vaults (Winter Room, Small Court Room).
Current state
The town hall building from the outside has mostly retained its late Gothic form, with the exception of the classicizing entrance portal with stairs, the early modern helmet of the main tower and the helmets of the corner turrets. The early modern style also have the three wings of the north-west courtyard, but they do not determine the expression of the entire building, as they are hidden behind the high body of the main building. The medieval interior design of the town hall was mostly lost as a result of early modern transformations and war damages.
Currently, the restored town hall building houses the Historical Museum of the City of Gdańsk. Inside you can admire a lot of antique paintings and furniture that survived the war, and during the summer tourist season you can enter the observation gallery in the tower. Opening hours and ticket prices can be found on the official website of the museum here.
bibliography:
Adamczyk-Bomersbach T., Polskie ratusze średniowieczne, “Zeszyty naukowe Politechniki Śląskiej”, nr 36, 1997.
Architektura gotycka w Polsce, red. M.Arszyński, T.Mroczko, Warszawa 1995.
Domagała T., Ratusz Głównego Miasta w Gdańsku, Warszawa 1980.
Friedrich J., Gdańskie zabytki architektury do końca XVIII wieku, Gdańsk 1997.

