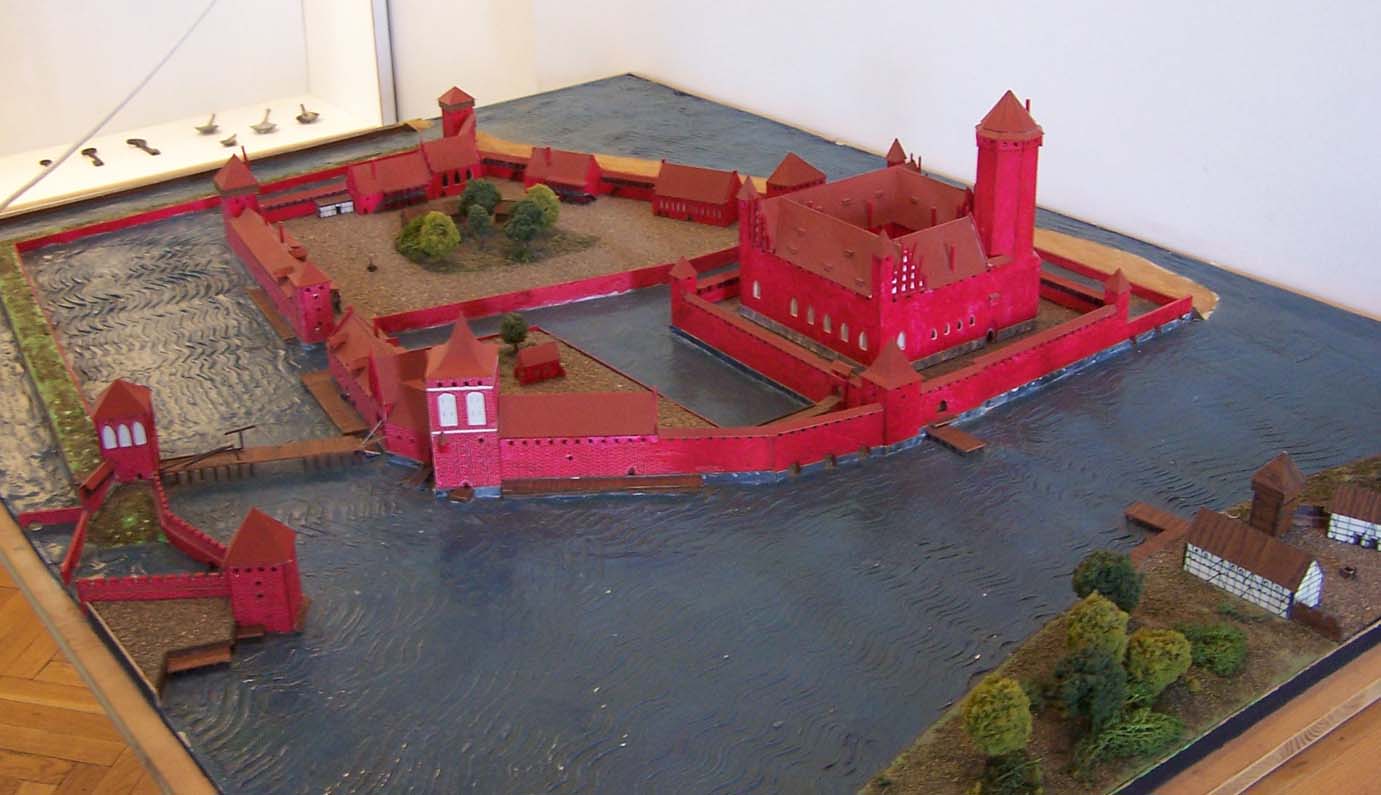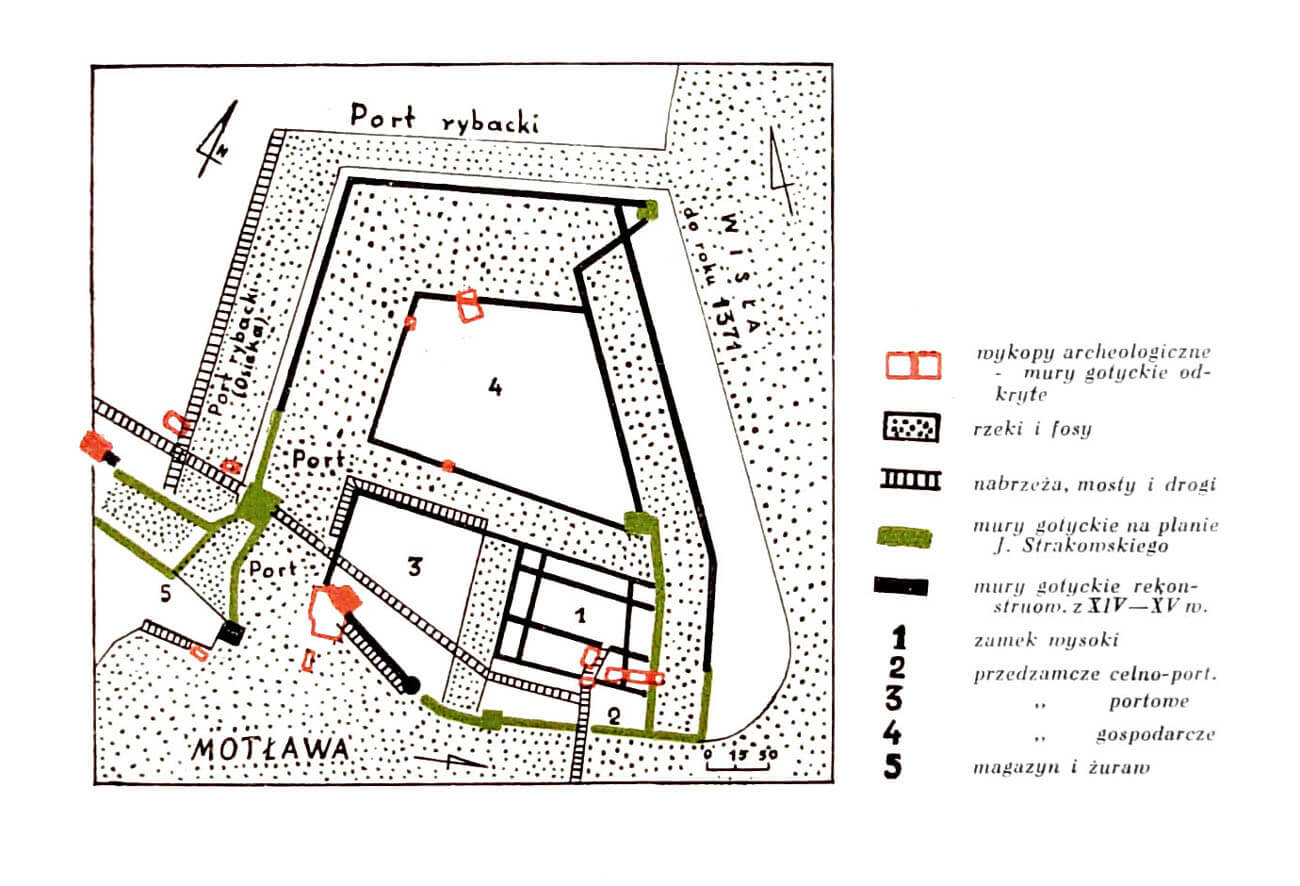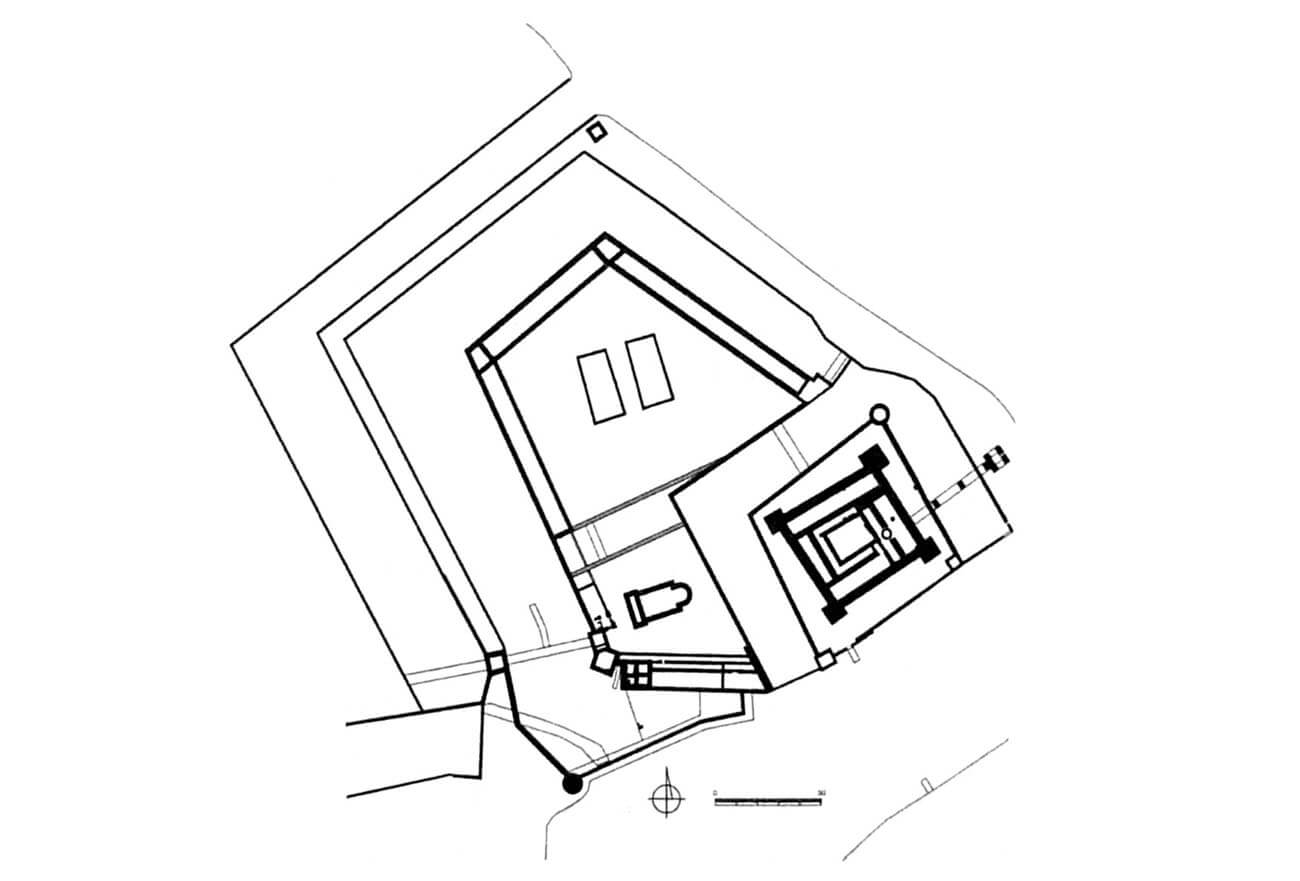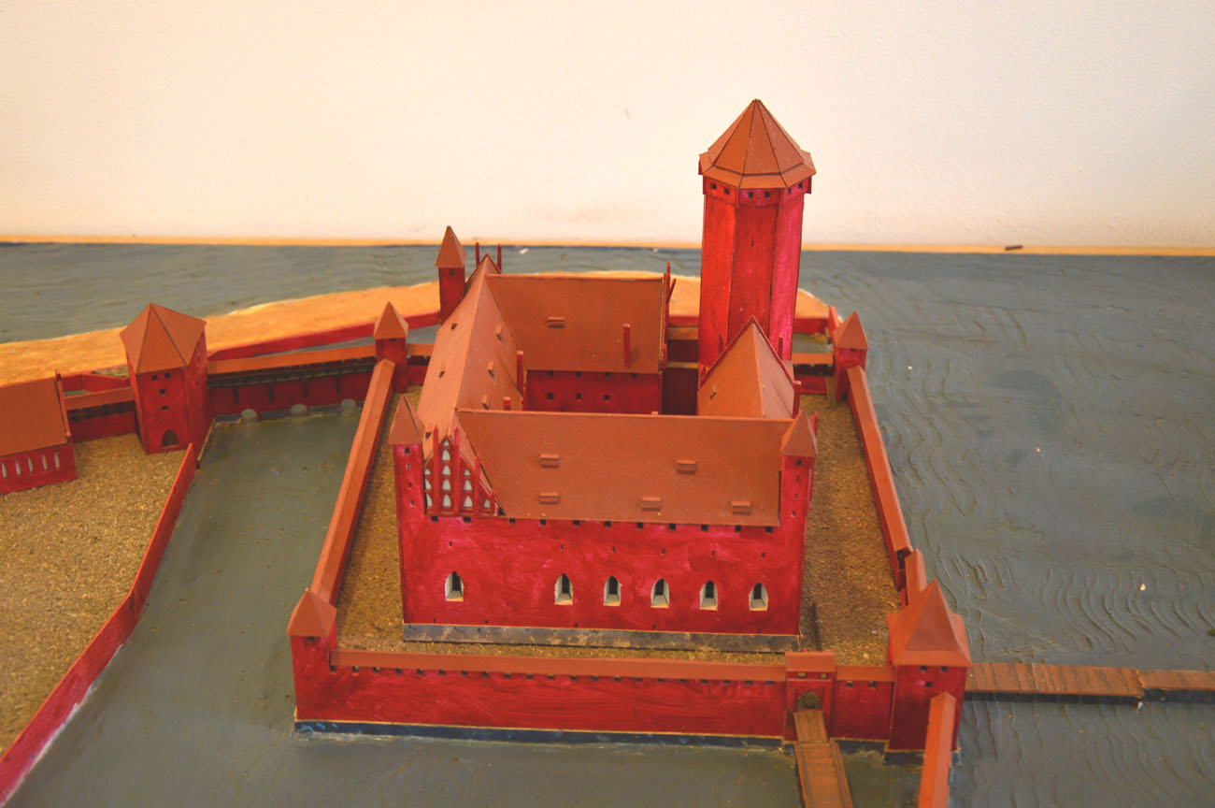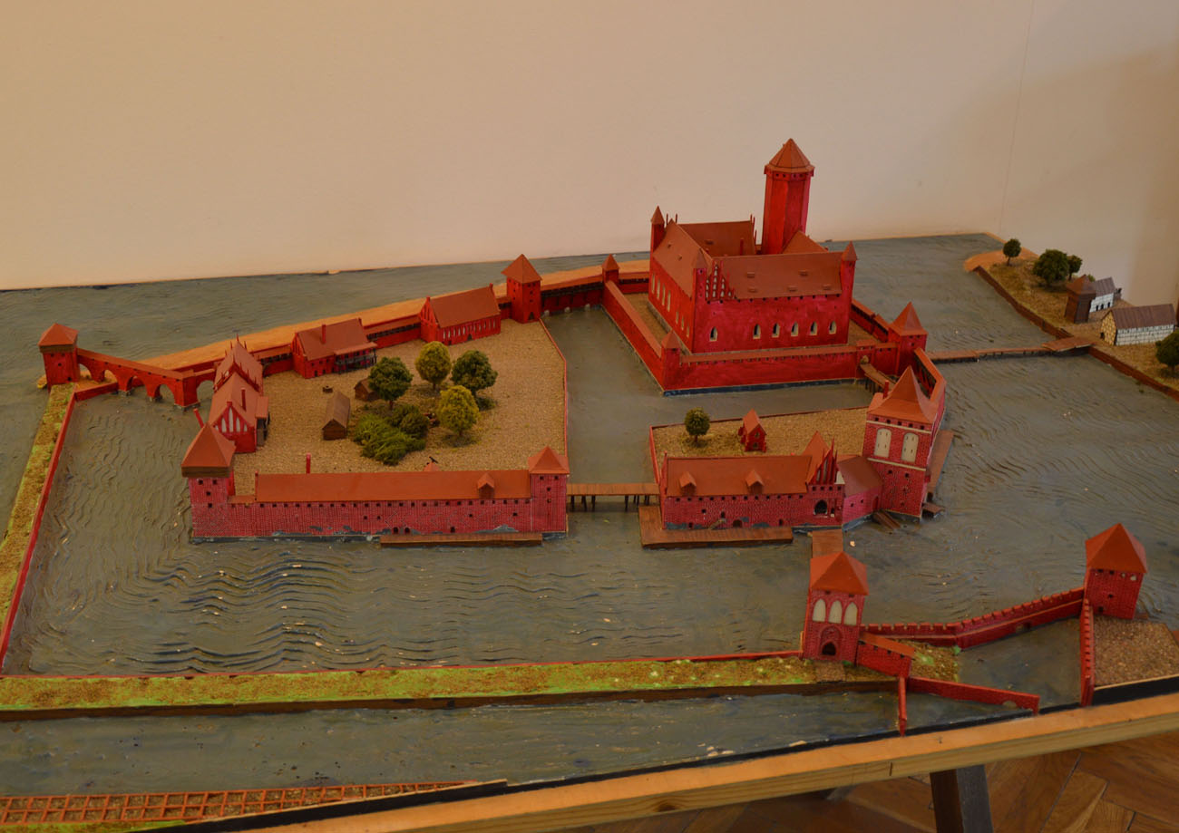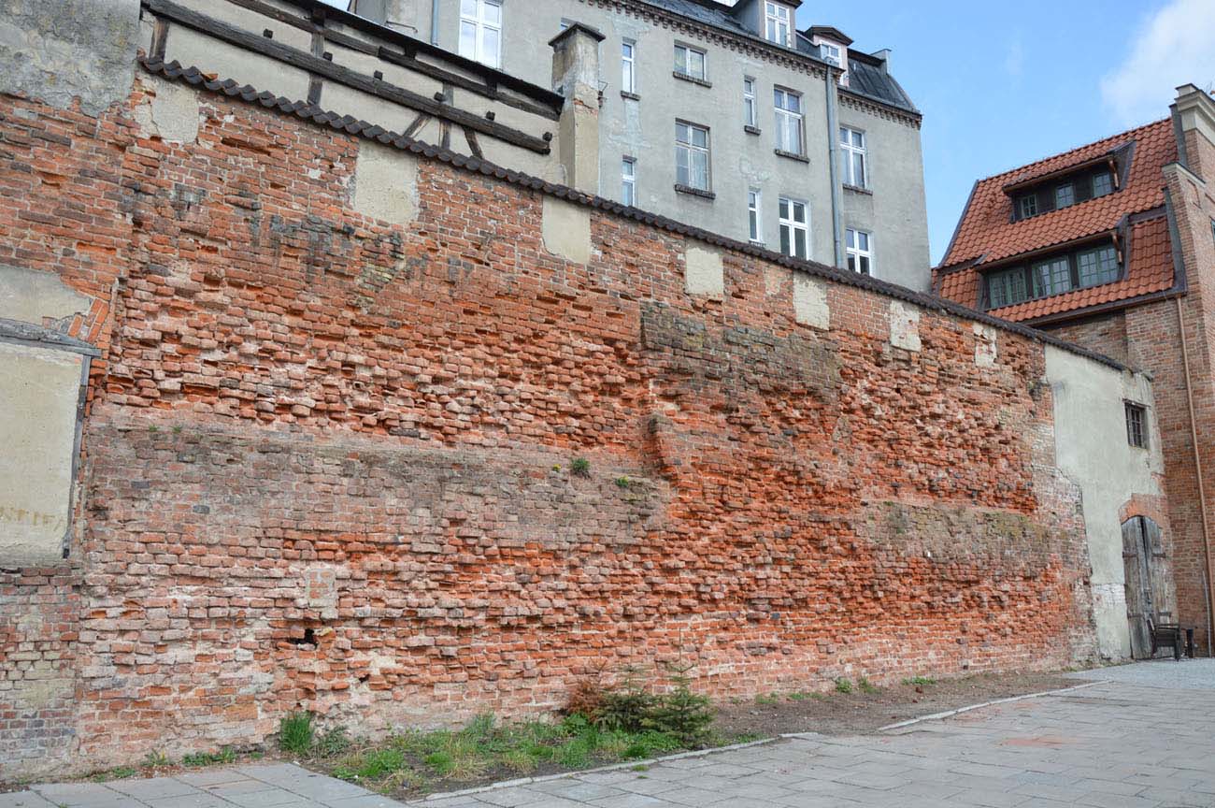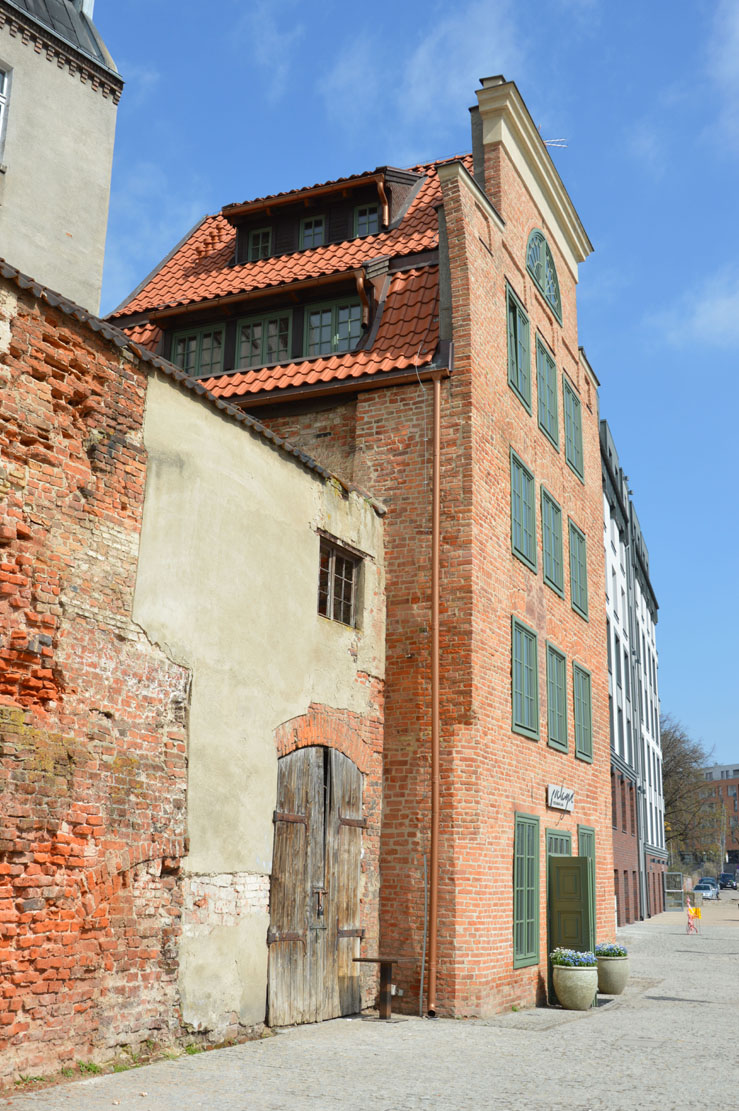History
The Teutonic Knights castle in Gdańsk was built after 1335 on the site of the early medieval stronghold of Pomeranian princes, on the initiative of Grand Master Dietrich von Altenburg. The Teutonic Knights captured the town in 1308 as part of the relief from the Brandenburg army, which was then fighting the Polish crew of Prince Władysław the Elbow-high, but after the siege was defeated, they did not return stronghold to its rightful owners, but murdered their political opponents. Already in 1310, documents recorded the Gdańsk commander Heinrich (“Heynricus commendator Gdanensis”), who probably still had the seat in the rebuilt stronghold. Construction works on the castle were confirmed in documents in 1338 and 1350, in the person of Ulrik Yser, a master stonemason, and a brick master working on the Gdańsk castle.
The Gdańsk castle, as the seat of the Teutonic commander, was an important administrative and military point, among other things, because it hosted mercenary contingents heading to Prussia. Customs duties collected at the castle, as well as the economic activity of the commander itself, brought huge income to the Teutonic Order, at the expense of the merchant city. The Gdańsk commander, as a member of the council of Grand Master from Malbork, held an important position in the Teutonic Knights hierarchy. The castle was also an architectural symbol of the power of the Order, intended to remind the Gdańsk patricians and foreign merchants coming to the city of the Teutonic rule.
In the second half of the 14th century, construction works on the Gdańsk castle were probably already completed. However, actions had to be taken due to the shifting of the river bed, which forced the digging of an additional eastern moat in 1371. Further funds had to be spent on repairs after the castle fire of 1394 (“castellum Gdanczk perit igne”), a disaster recorded in the book of the brotherhood of priests from St. Mary’s Church in Gdańsk. Perhaps some transformations of the castle were carried out in connection with the stay in Gdańsk in the years 1309-1391 of Duke Henry of Derby, later king of England, as well as with the short-lived connection of the office of Obersttrappier with the Gdańsk commandership.
During the Polish-Teutonic War of 1409-1411, Gdańsk submitted to the authority of the Polish king Władysław Jagiełło, who sent to the city his representative, the Kalisz castellan Janusz of Tuliszków, to receive tribute from the council and the townpeople. The inhabitants of Gdańsk demanded that commander Jan von Schönfeld capitulate the castle, but he negotiated an agreement with the king in which he committed to opening the castle gates in the event of the fall of Malbork. Ultimately, this did not happen at that time, which is why the Gdańsk castle was one of the few that remained uncaptured, and the surrounding areas returned to the Order under the First Peace of Toruń in 1411. During the war, the inhabitants of Gdańsk were to block the Motława River with stakes, close access to the port with a chain, and build a Fisherman’s Tower near the castle. These hostile actions towards the Order and the conflict with the city council over the establishment of an extraordinary tax resulted in the imprisonment and murder of mayors Conrad Letzkau and Arnold Hecht in 1411.
In 1454, an anti-Teutonic uprising broke out, followed by a Thirteen-year Polish-Teutonic War. The Gdańsk castle commander, Conrad Pfersfelder, surrendered the castle already in the first year of the war, and the inhabitants of Gdańsk immediately began to demolish it, motivated both by the need to destroy the symbol of the Teutonic Knights rule and the precautionary liquidation of the stronghold, which in the future could threaten the interests of the city. King Kazimierz IV Jagiellon accepted the facts and agreed not to rebuild the castle. Some of its parts had to stand for quite a long time, because it was only in 1493 that the stables of the outer bailey were demolished and its roof truss was reused in the chancel of the church of Holy Trinity. In the years 1518-1519, the castle moat was levelled and new buildings were erected within the castle. The castle area was more thoroughly divided and filled with urban buildings probably in the first half of the 17th century.
Architecture
The castle was located north-east of the Main Town of Gdańsk and south-east of the Old Town. On the southern side, it was protected by the waters of the Motława River, and on the eastern side by the wide bed of the Vistula, originally flowing in close proximity to the early medieval stronghold, on the site of which the castle was built. The Vistula riverbed moved already in the second half of the 14th century, which forced the digging of a moat from the eastern side. Also on the other two sides, the castle was protected by irrigated, double moats, and subsequent moats separated individual parts of the complex: the house of the commandry forming the upper ward, the western outer bailey and the northern economic outer bailey. The entire castle was built on the plan of an irregular polygon with the longest side adjacent to the Motława River and the shortest, northern, bordering the Old Town.
The upper ward was located in the south-eastern part of the complex. It was a regular building, probably four-sided and four-winged, with a side length of about 52 meters, made of walls 4.5 meters thick on the ground floor. In the corners there were towers protruded half the width in front of the walls, created on a square plan with sides of 8.5 meters. The north-eastern tower had larger dimensions with sides of 10.9 x 10.9 meters and probably served as a bergfried or rather a guard tower or a bell tower. Its base was rectangular, but higher up it probably turned into an octagon. It also flanked the entrance to the upper ward in the northern wing, additionally protected by a foregate. In the northern wing there was probably a richly decorated castle church, while in the east there was probably a dansker (latrine tower) with a porch over the moat.
The upper ward was surrounded by a zwinger wall, which in the southern and eastern parts was the outer wall of the entire complex and connected with the walls of both outer baileys. Zwinger had a width from 8.6 meters in the south to 9.7 meters in the east, with the width of the wall ranging between 1.2 and 1.4 meters. It was reinforced with corner towers on a quadrilateral plan. Of these, the south-eastern tower had dimensions of 6.5 x 6.5 meters. Perhaps it contained a chain used to close the port of Gdańsk, because on the lowest floor it housed two massive granite stones with a gap between them. If necessary, a chain stretched between them could block the Motława River between the castle and the watchtower located on Ołowianka Island. The next tower, south-west one, was slightly larger and slightly protruding from the face of the neighboring curtains, built on a square plan with dimensions of 8.6 x 8.6 meters. Perhaps on the southern section of the parcham, further towers were built in the 15th century, known from iconographic sources, including a residential one that was supposed to serve the Grand Master of the Teutonic Knights. The gate in the zwinger wall was located on the northern side, but an additional postern could function on the southern section to facilitate communication with the seafront.
From the north and west, the upper ward was adjoined by a trapezoidal outer baileys, separated by a moat, the irregularity of which may have resulted from the need to adapt to the ramparts of the older stronghold and natural terrain conditions. Baileys were surrounded by defensive walls about 1.8 meters thick, lined with several towers. In the south-west corner of the castle, on the outer side of the moat, there was a cylindrical tower adapted for the use of firearms. At the end of the 15th century, it was called the Fish Market Tower, then the Swan Tower, and after rebuilding it became a defensive element of the Main Town of Gdańsk. In both baileys there were economic buildings (saddlery, woodcarving workshop, bakery, granary, forge, coach house, stables), religious buildings (chapel) and utility buildings (infirmary). In the western bailey on the Motława River, there were also many rooms identified with representative functions: the commander’s apartment or the Grand Master’s guest rooms. It was a two-line building connected to a corner tower, latrines and a kitchen with a well. The adjacent main gate was located on the western side and led to the Old Town. It was probably associated with a four-sided gatehouse or tower in front of the castle moat. The next gate, mentioned above, probably led south, to the Motława bank, perhaps through the third, small outer bailey, and the last one led through a trapezoidal tower to the port on the Vistula.
Current state
The castle has not survived to this day. The area it occupied, approximately defined by Wartka and Sukiennicza streets, is now occupied by an early modern and modern buildings and wasteland. Of the castle fortifications, only a small fragment of the zwinger wall with a bricked battlement have survived, and the outer wall of the four-sided tower, built into the facade of the house on Wartka Street. It is also possible that the city Swan Tower was built on the site of one of the outer bailey towers. Unfortunately, there are no visible traces of the most important part of the castle, the house of the commandry (upper ward), the outline of which was located thanks to archaeological research. The granite columns of the Artus Court (destroyed during World War II), the two heads of the refectory in the Franciscan Friary, the corbel in the church of St. Bartholomew may have come from the Teutonic castle.
show castle’s outer bailey wall on map
bibliography:
Leksykon zamków w Polsce, red. L.Kajzer, Warszawa 2003.
Torbus T., Zamki konwentualne państwa krzyżackiego w Prusach, Gdańsk 2014.
Torbus T., Zamki konwentualne państwa krzyżackiego w Prusach, część II, katalog, Gdańsk 2023.
Zbierski A., Port gdański na tle miasta w X-XIII wieku, Gdańsk 1964.

