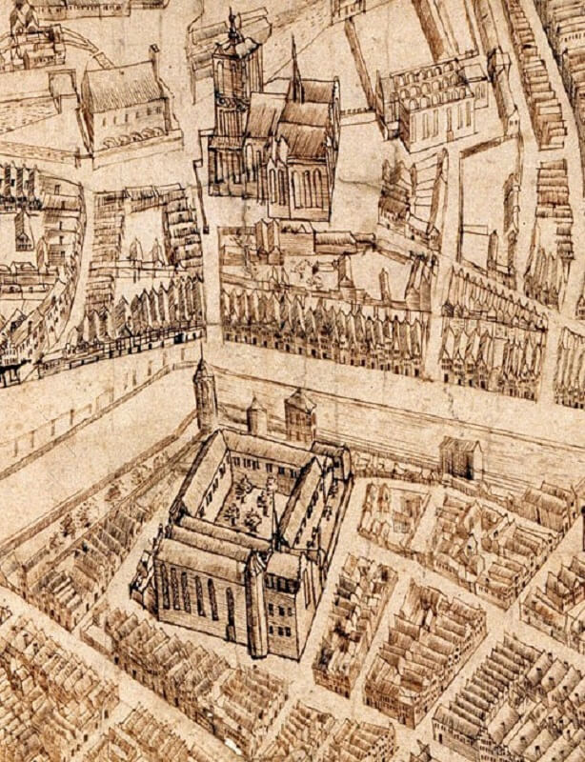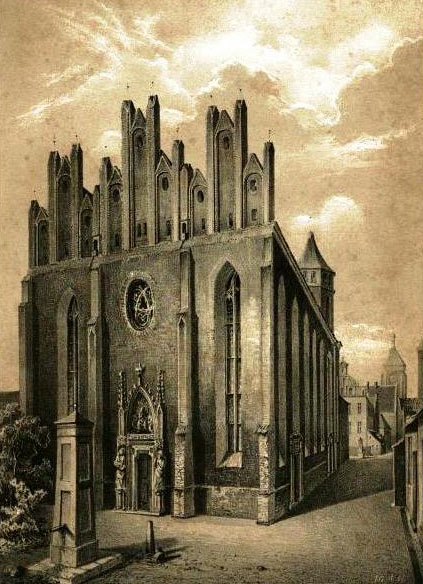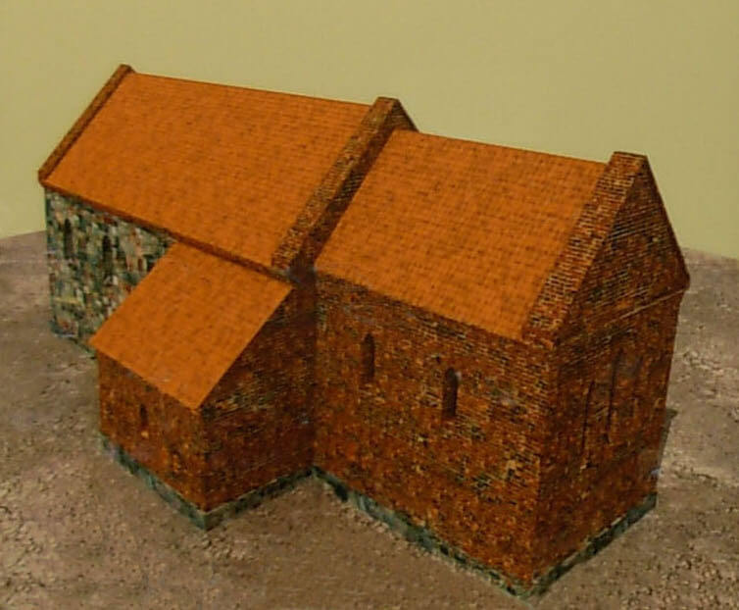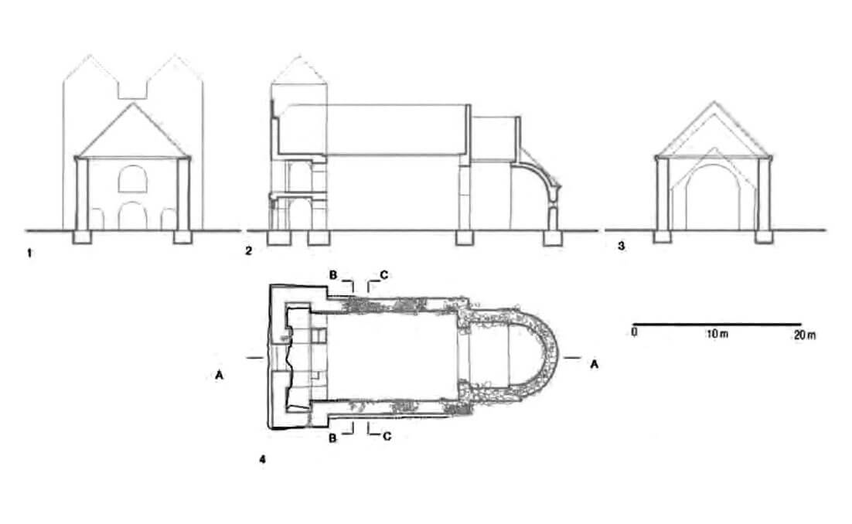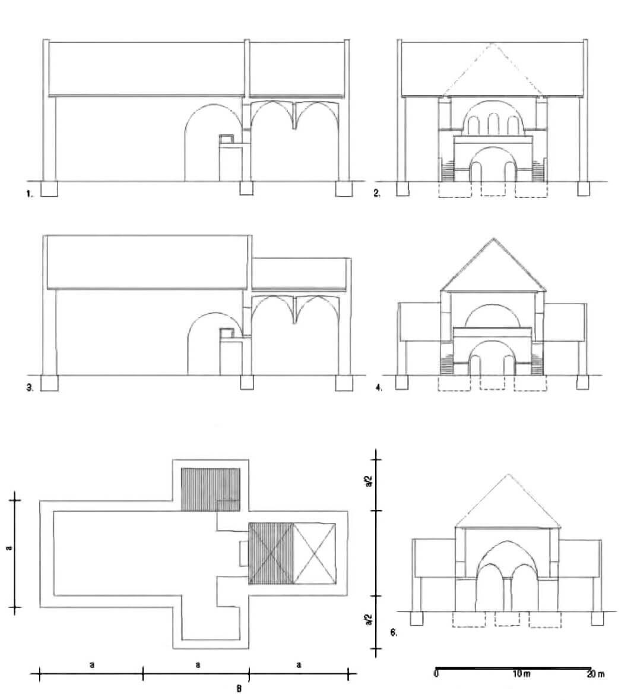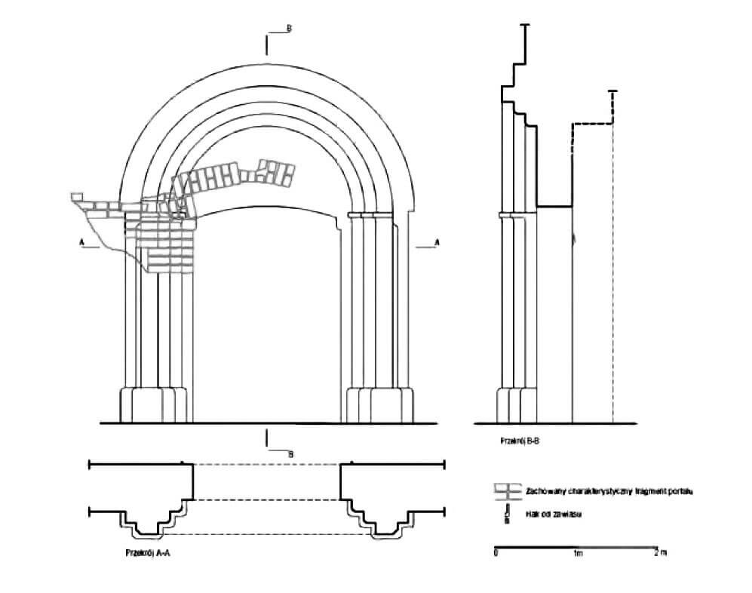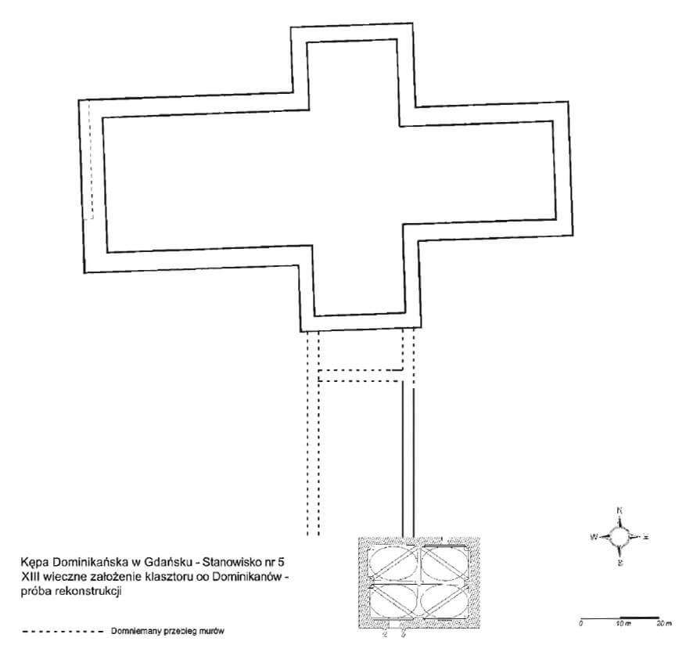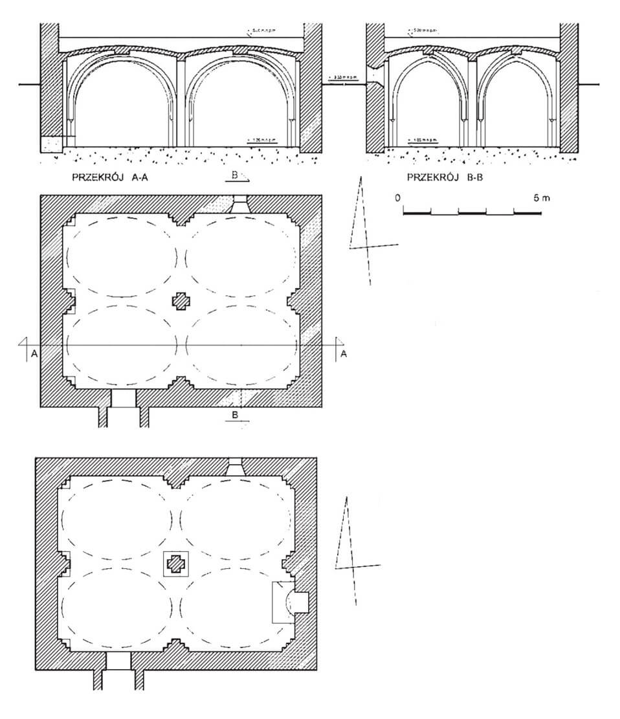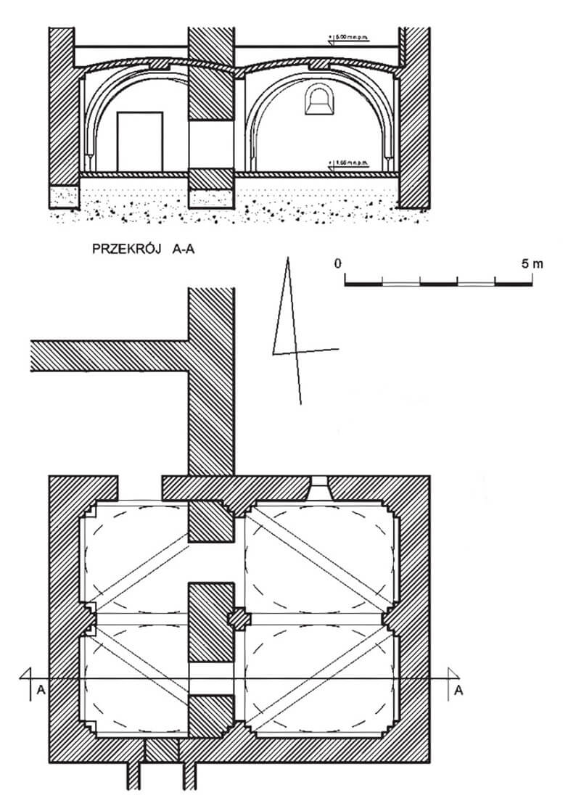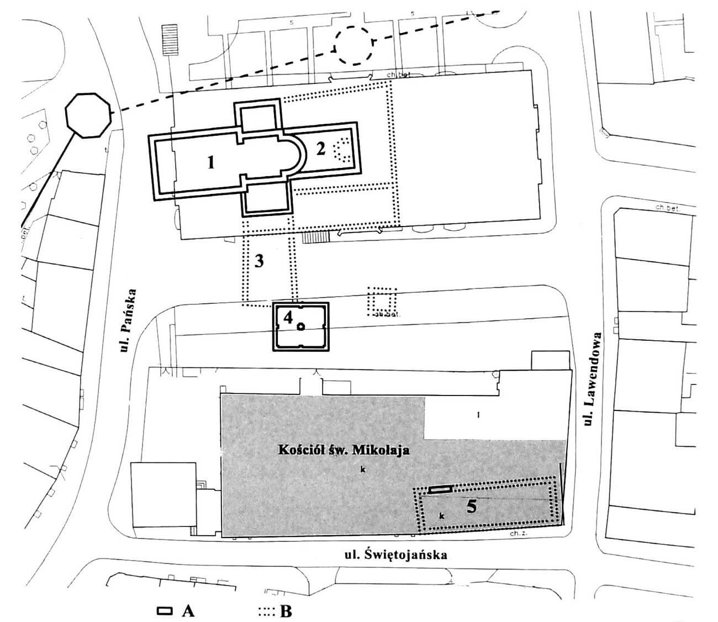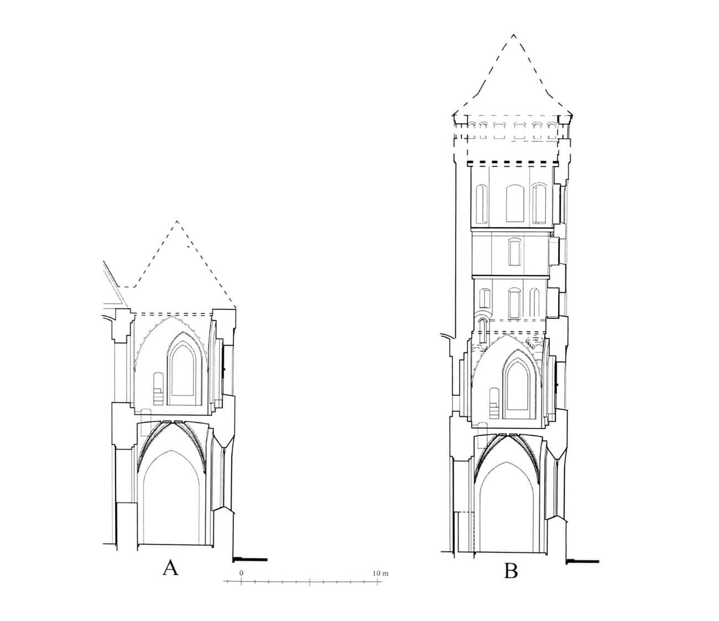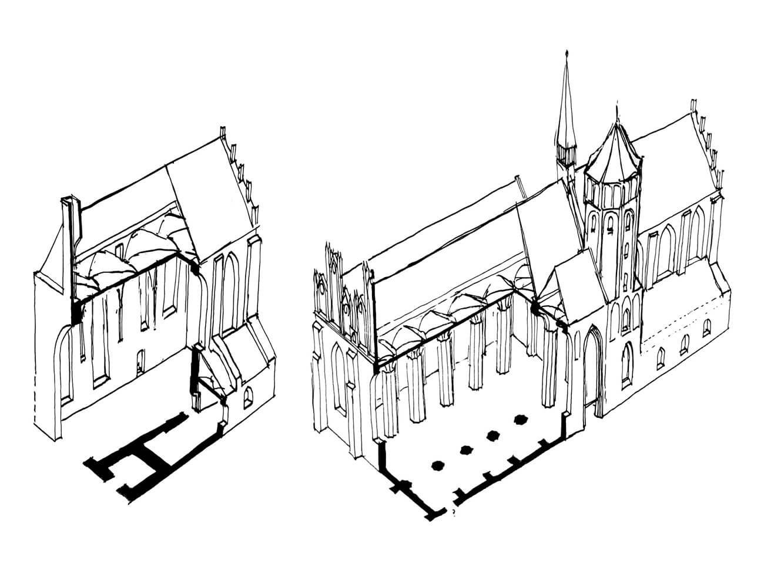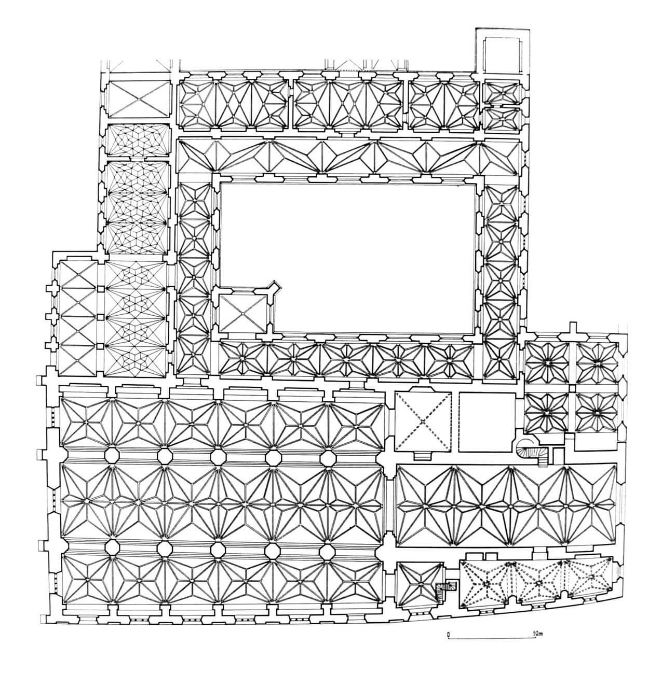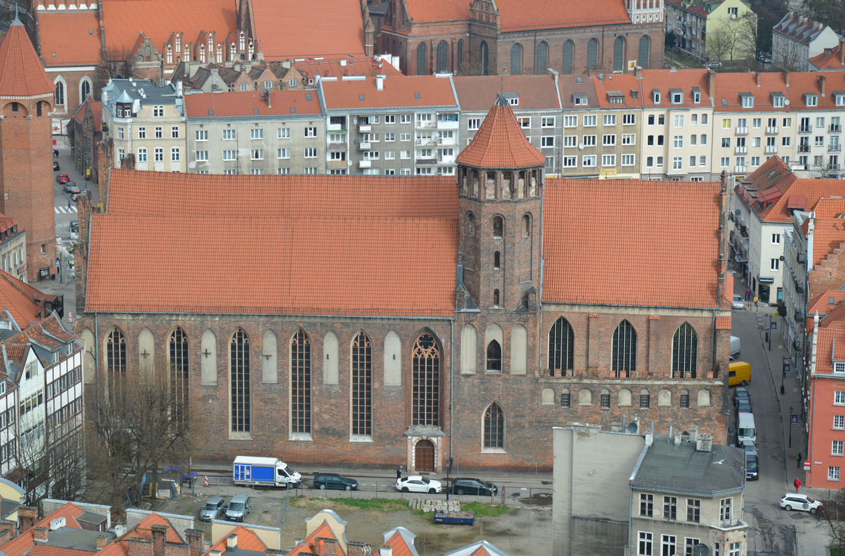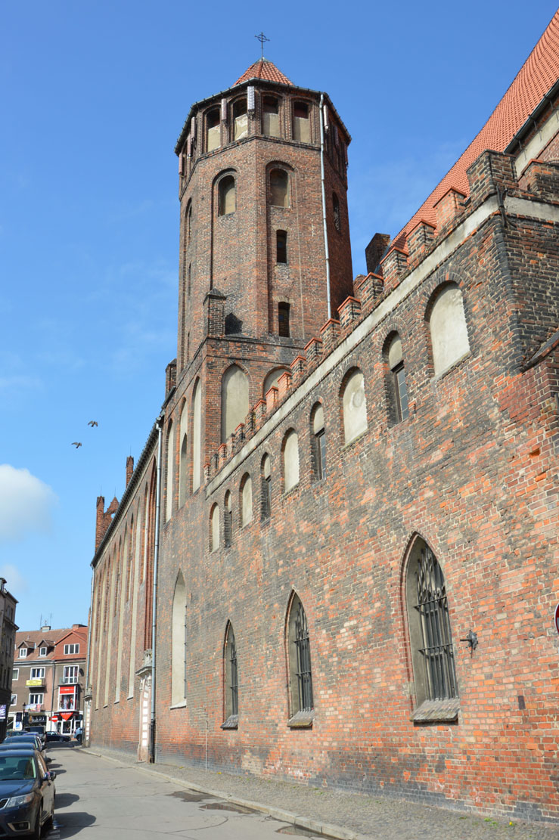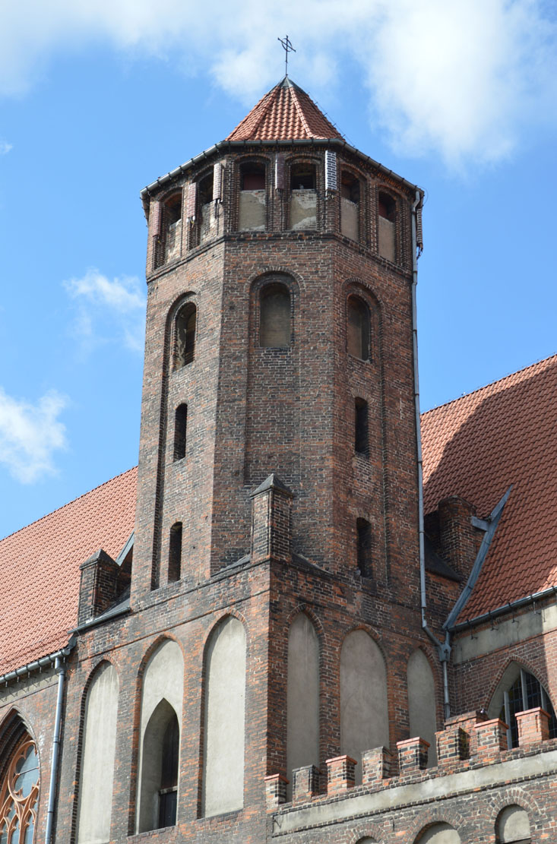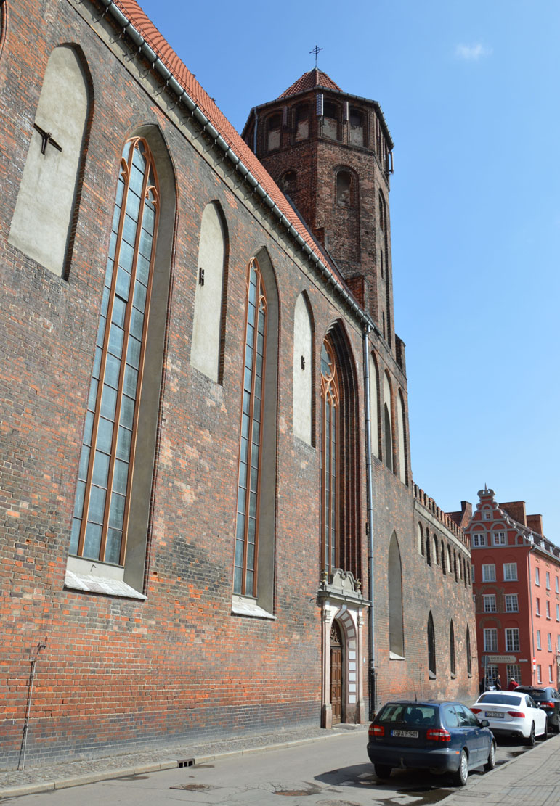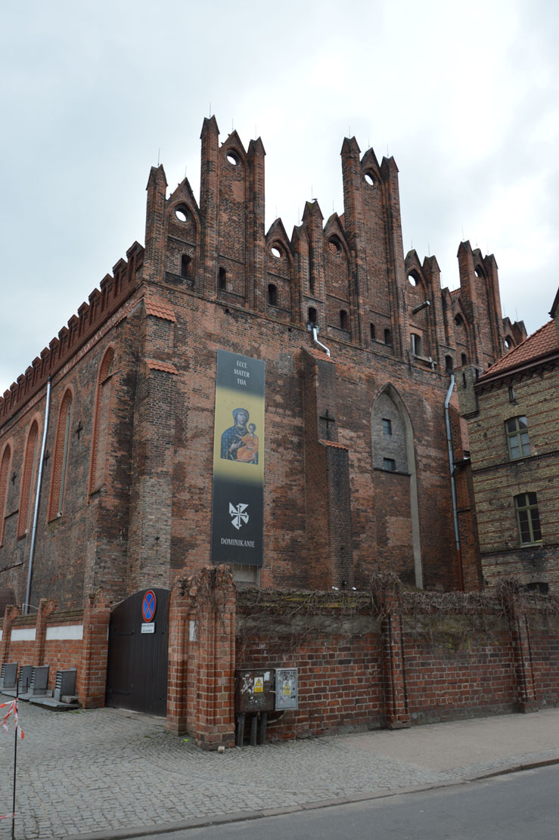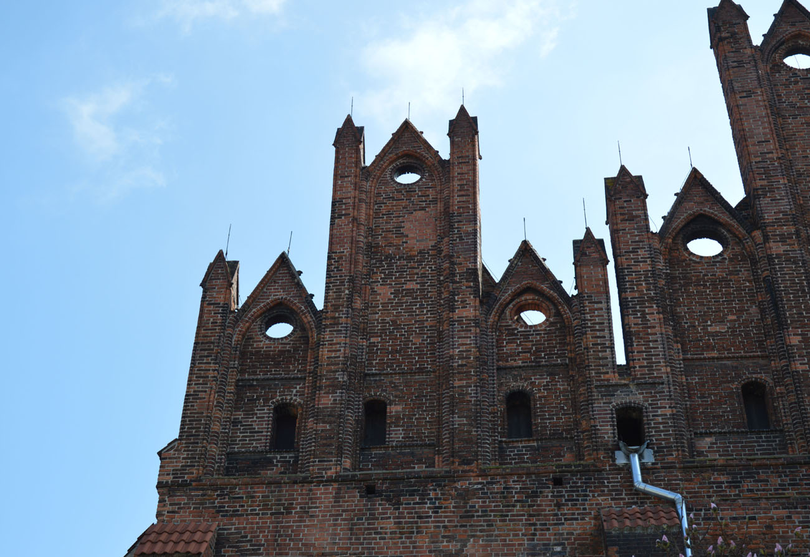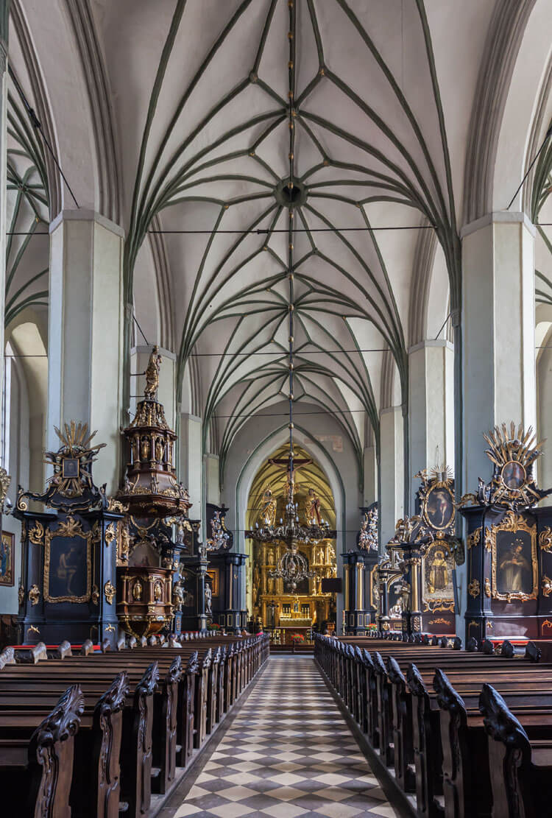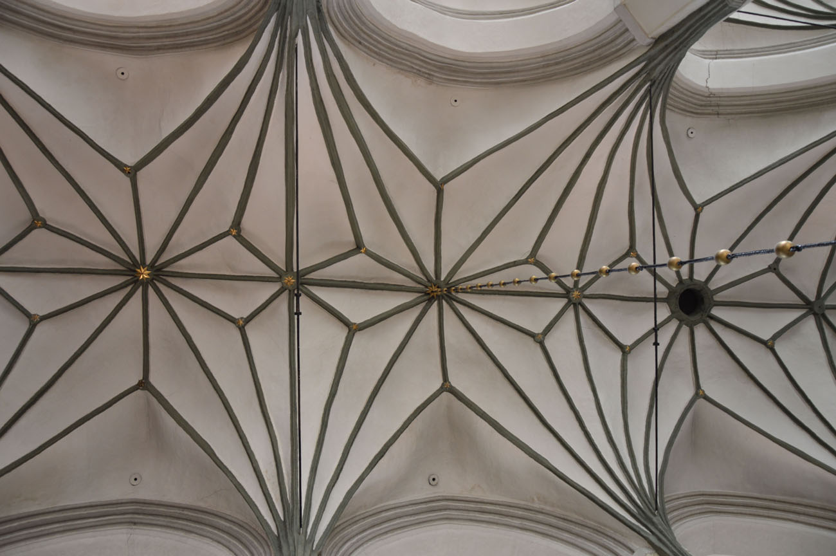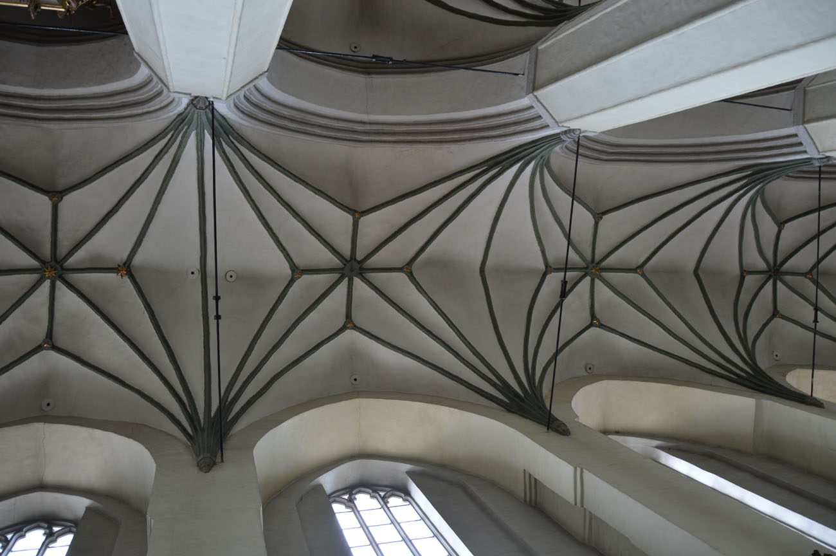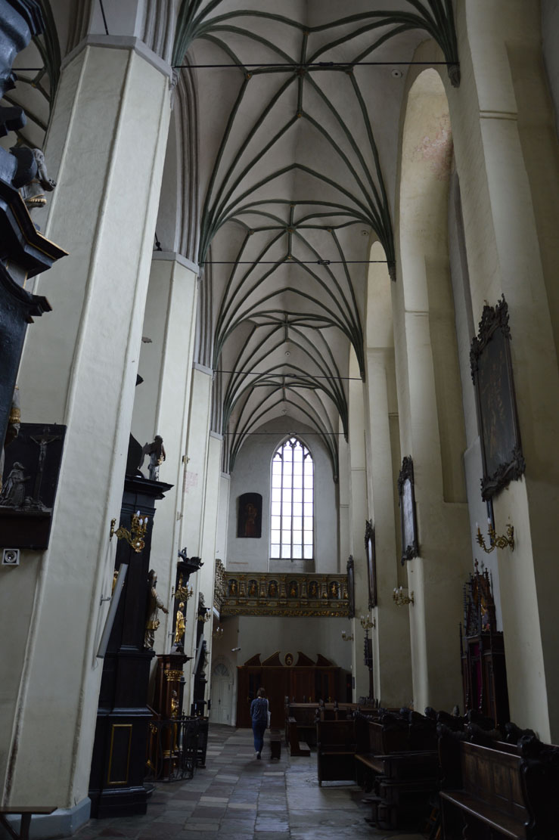History
At the end of the 12th century the Romanesque church of St. Nicholas was built, at the crossroads of two important trade routes: the merchant road and the route leading from the city of Gdańsk to the prince’s estates. It served both the local population and the merchants and sailors who came there in large numbers from all over the world, until it was burned down in 1226 during one of the Prussian raids. In 1227, the Pomeranian Prince Świętopełk gave the church to the Dominicans, who founded their convent in Gdańsk, only eleven years after the approval of the new monastic rule. The brothers rebuilt and enlarged the church, probably using bricks for the first time in Gdańsk. In 1235, the Bishop of Włocławek, Michael, gave the Gdańsk Dominicans broad pastoral powers, and granted special indulgences to those who wanted to visit the monastery church and approved an older indulgence granted by the papal legate William of Modena. The cloister rooms were probably built quickly. In brick form, it were certainly built before 1280, because then Prince Mściwoj II in the monastery issued a document confirming and expanding the grants for the Dominicans of Gdańsk.
The construction of the new church and monastery was related to the destruction that the old buildings suffered during the Brandenburg-Teutonic Knights battles for Gdańsk in 1308. In 1344, the Dominicans’ property was reorganized as a result of Teutonic regulations, the Dominican plot was included into the walls of the Main City of Gdańsk that were being built, and the new income eventually allowed for the construction of a larger Gothic monastery church. Work began around 1348, after the borders of the Dominican plot were corrected, on a new site, thanks to which the old Romanesque church did not have to be demolished for a long time, and part of the original monastery buildings could be included in the Gothic claustrum. In the first phase, a four-bay chancel was built, together with the lower part of the tower and the sacristy, then a six-bay Gothic nave and aisles. The scale of the new layout influenced the extension of work on the nave, the roof truss of which was built mainly from beams of wood cut down in 1392.
Probably in connection with the construction works, the Dominicans concluded brotherhood agreements with butchers in 1357, skippers in 1386 and the priestly brotherhood in 1374. The collection of funds for the construction could be evidenced by the indulgence of the Bishop of Halych, Bernard in 1388, granted to the people coming to the relics of St. Nicholas. Regular support was provided by the Teutonic Order, from which the convent received two fines per year in the years 1399-1409. The situation worsened in the later part of the 15th century, when financial conflicts with the parish priests of St. Mary’s Church, disputes with the city council over alms, and the maneuvering between the Teutonic Knights and the city, affected the monastery’s economic situation. In the 1420s, the western gables were completed, but it was not until 1487 that the church was covered with a stellar vault and the tower was raised by the highest storey. However, already in 1497, Gdańsk was hit by a strong storm, during which one of the church gables above the passage to the dormitory collapsed.
In the 15th century, the Dominican friary was strongly associated with the Teutonic Order. At the beginning of that century, in the so-called the Herrenkapelle Chapel, members of the Gdańsk Teutonic commandry were buried, and in 1446, the Teutonic knight, Winrich von Manstede, who supervised the collection of the duty, founded a vicarage in the church. A mass for the Teutonic Knights was celebrated in the chapel every day, and four times a year the entire Dominican community was to take part in masses for the Teutonic Order. Only after the loss of the Thirteen Years’ War and the recapture of Gdańsk Pomerania by Poland, Herrenkapelle around 1492 was taken by the merchant brotherhood, identified with the brotherhood of St. Christopher from the Artus Court. Also in the same year, the Dutch Stall from the Artus Court concluded an agreement under which it undertook to build and endow the Holy Trinity Chapel.
In the 16th century, during the turbulent times of the Reformation, the church was destroyed and plundered several times during the riots. The riots in 1523 and 1524 were the most dangerous, during which the monastery library was destroyed. The monks were expelled from the monastery, and several of them lost their lives. In 1578, they returned to the monastery and took over the care of the Catholic population of Gdańsk, in the more and more Protestant city. From that moment on, under the protection of the Catholic kings of Poland, the process of raising the monastery from its fall began. Over time, more and more monks lived within its walls, intellectual life flourished, preaching was conducted, and the church also received early modern equipment.
The end of the monastery’s splendor was brought by the partitions of Poland and then the Napoleonic wars. In 1813, as a result of the Russian shelling of the city, the monastery was completely burned down. Twenty years later, the Dominicans were forced to leave the city, and the ruined monastery buildings were finally demolished in 1840. St. Nicholas church survived, remaining a Catholic parish. Another happy rescue took place in 1945, when the church was not destroyed as the only one in the Gdańsk. According to tradition, it owed it to his patron, who was revered by Orthodox Russians, or, more likely, to bribing them with wine from a church cellar.
Architecture
Romanesque church of St. Nicholas from the end of the 12th century was situated on a small hill, which ensured a stable foundation and, at the same time, dominated the landscape from the perspective of the Vistula and Motława flowing around the town from the east. In addition, it was located near the town’s market square, lying at the intersection of two main communication routes: running from south to north (via mercartorum), and another, leading from the port to the west. In the 14th century, this area found itself within the Main City. From then on, the friary occupied the north-western part of Gdańsk, being located in close proximity to the city walls and the Wide Gate situated on the western side.
The orientated church was made of erratic stones. It consisted of an aisleless nave, a three-section, slightly wider massif in the west, a four-sided chancel with external dimensions of 11 x 4.8 meters and a semicircular apse on its eastern side. The total length of the church was 34.5 meters. The western massif consisted of two square towers with sides at the base measuring 6.9 meters. Their internal corners were supported by two brick pillars, 3.1 meters apart. At a distance of 2.2 meters to the west of the pillars, in the gable wall there were pilasters supporting the arcade. In the middle, between the towers, the western entrance to the church was also located, framed by a stepped portal with a semicircular archivolt and tympanum. The ground floor of the towers and the central porch could be covered with cross vaults or a timber ceiling. Between the towers, above the porch, there was a gallery, probably opened to the nave by an arcade with a span of 3.5 meters. The nave and the presbytery were probably also covered with a wooden ceiling, while the apse with a conch vault.
As a result of the rebuilding of the Romanesque church in the 13th century, its plan changed significantly, and the length of the church reached 40 meters. This was due to the enlargement of the eastern part by 10 meters while shortening the western massif to the line of the pillars, i.e. by 5 meters. Only the nave was used from the older building, while the chancel was pulled down together with the apse, obtaining a rectangular choir 12.8 meters long, closing an internal space measuring 11 x 7 meters. A shallow transept was also built, or two side chapels (9.5 x 5.5 meters each), which, judging by the smaller foundations, were probably lower than the nave. Their eastern walls ran along the axis of the rood screen separating the presbytery from the nave. The new elements of the church were built of bricks. Inside, the nave was probably covered with a flat wooden ceiling, and the choir was probably topped with two bays of cross vaults.
The Gothic church from the 14th century was built to the south of the older buildings. It eventually had the form of an impressive hall building with central nave and two aisles, of a total length of 63 meters and a width of 22.2 meters, covered over each aisle with a separate gable roof. The nave was divided into six bays, at which, as in many other Gothic churches in Gdańsk, the walls were reinforced with buttresses pulled into the interior of the building, thanks to which it was possible to create shallow side chapels between them. On the eastern side of the central nave was the oldest part of the church, a rectangular chancel, to which a tower and sacristy were added from the south, with the base of the tower being in line with the southern wall of the side aisle, and the eastern wall of the sacristy with the eastern wall of the chancel.
The chancel was clasped with buttresses, on the southern side transforming into flying buttresses, which until the end of the 14th century, i.e. before the sacristy was raised, were visible above its roofs. On the northern side, a turret with a staircase could also have served to strengthen the structure. The high roof of the chancel was closed with gables on the eastern and western sides. The western one, set above the chancel arcade, was devoid of any decorations on the western side, except for four windows, which would indicate that a nave was planned already at the time of its construction. The eastern gable of the chancel was set back above the offset, with angular pilaster strips transforming into pinnacles, decorated with two large blendes topped with two arches.
The sacristy had an irregular form, with an external wall set diagonally in relation to the rest of the southern elevation of the church, which, as was once wrongly believed, was caused by its construction on the foundations of an older church or rather referred to the need to adapt to the lines of the older street. From the outside, the sacristy, much lower than the other parts of the Dominican church, received an austere decor in the form of a massive brick face, enriched only by small pointed windows in the ground floor. The interior of the sacristy was divided into three bays, although initially five vaulted parts were planned and niches were made under the same number of bays on the side of the chancel. Originally, the sacristy was single-storey, but around the first half of the 15th century its walls were raised above the flying butteresses of the chancel and the upper floor was re-roofed. From the outside, the late Gothic part was decorated with blendes and decorative battlement.
The southern tower in the lower, older part received a square form, with a façade pierced by two pointed windows and decorated with high, pointed blendes, as well as a plaster band under the pinnacles in the corners. The upper octagonal part of the tower, added at the end of the 14th century, was divided by semicircular long recesses, in which narrow openings with jambs enclosed by rollers were placed. Directly under the roof of the tower, on the highest storey added in the 15th century, a crowning frieze was led, made of stepped recesses closed with segmental arches and separated from the rest of the tower by a moulded cornice. Inside, the entrance to the second storey was provided by a wooden staircase, leading from the sacristy to the gallery on the first floor of the tower, which could function as an independent chapel or chapter house (for the duration of the reconstruction of the claustrum).
Pulling of the buttresses into the interior of the church resulted in the side elevations of the aisles having an austere character, softened only by high pointed windows, blendes with moulded edges placed between them, starting at the height of half the windows, and a banded frieze under the eaves of the roof. The western elevation received a slightly more decorative character, as the only one supported by buttresses, topped with three gables decorated with blendes and lesenes turning into pinnacles and small gables pierced with round openings. Their rather simple forms, not equal in complexity to the Gdańsk gables from the second half of the 15th century (e.g. in the churches of St. Catherine or the Holy Trinity), would indicate that they could have been built in the first half of that century. The eastern gable above the northern aisle acquired an even simpler form after the reconstruction in 1497, devoid of any decorations, divided only by two windows and putlog openings.
The interior of the nave, divided by ten massive, octagonal pillars and two pairs of half-pillars into six bays in length, was covered with stellar vaults. The pillars were placed on pedestals and framed with rollers in the corners, and with bands at the base of the arcades. The arches of the arcades were stepped on both sides. The four-bay chancel was also crowned with a stellar vault of a similar, six-armed form as in the central nave. In the aisles, sacristy and chapel under the tower, four-arm stellar vaults were used. The ribs of the vaults of the central nave and the chancel were lowered onto bundles of shafts, in the chancel overhang on canopies with wimperg decoration and capitals decorated with floral and tracery motifs. In the nave, the ribs were also springing from tracery and moulded corbels. Around 1430-1440, the chancel was decorated with rich wall polychrome. The paintings depicted Passion scenes against the backdrop of landscapes and architectural views. Medieval polychrome was also found in the chapel under the tower, and the pillars of the nave were decorated with paintings popular in the Middle Ages, in the form of red geometric squares imitating the shape of stone blocks.
The buildings of the late Romanesque monastery were on the south side of the church, on the extension of its southern annex. They probably did not yet fit into the typical pattern of a four-sided claustrum, but referred to the early, single-wing Cistercian and Dominican solutions. For a change, the buildings of the Gothic claustrum were located on the northern side of the new Gothic church, where three wings and cloisters surrounded a four-sided garth, with the northern wing very close to the curtain of the city’s defensive walls of the Main City of Gdańsk.
The western part of the Gothic claustrum included the basement of an older building from the third quarter of the 13th century, the above-ground part of which was probably destroyed in 1308. The underground part (about 1.4 meters deep in the ground) was a hall 3.2 meters high, with four bays of elliptical vaults, supported on pendentives (corner elements of a rectangular vault passing into a circle) with a central cross pillar. The construction of the walls and vaults was also based on eight wall-pillars, between which arcades were stretched. They were filled with brick material, creating blendes. In the longer walls, they had a full arch, and in the shorter walls lancets. With full and pointed arches (depending on their span), the load on the walls was transferred to the central pillar, thus creating arch bands, while the wall pillars were crowned with brick, trapezoidal consoles. The arch bands did not intersect, which resulted in a rhomboidal network of stripes, with arcades separating individual sections of the vaults. The original entrance to the basement with the neck leading inside was in the southern wall on its west side. In the northern wall, in its eastern part, there was a splayed window, enabling ventilation of the room. In the 15th century, during the construction of the cloister, the room was divided across the wall into two parts. The northern wall was than pierced to add the basement neck to the north, while the southern exit was bricked up.
The Gothic claustrum was covered with a whole range of different vaults. The cloisters were covered with four-arm stellar vaults, except for the northern part with triangular bays. In the northern wing there was a two-bay hall with a motif of two five-part triangles forming a rhombus in the middle and two triangles creating half-stars in each corner. The next two three-bay rooms were covered with net vaults in the central bays (the motif of a four-arm star with a rhombus in the middle) and three-ray vaults in the side bays. In the western wing of the cloister there were diamond and net vaults. The large southern hall was created there by a two-aisle room, with a wider part facing the cloister covered with six-pointed stars and with a narrower aisle covered with a cross-ribb vault.
Current state
The Gothic church of St. Nicholas from the fourteenth and fifteenth centuries is one of the most valuable sacral monuments in Gdańsk, the more valuable as it has survived World War II without damages. It has fully retained its medieval appearance and much of its original equipment. Currently, the oldest Gothic monuments in the church are Pieta from the beginning of the 15th century in the chapel of St. Jack and paintings on the northern wall of the presbytery from around 1430. The Gothic furnishings also include a tablet image of the Mother of God with the Child from 1466, a crucifix made of a chancel beam from around 1520 and a bit later, artistically valuable stalls placed on both sides of the presbytery, consisting of Gothic seats from the mid-16th century and later backs from 18th century.
Until recently, it seemed that the monastery buildings did not survive at all to modern times. Luckily, in 2005, a buried late Romanesque monastery room was discovered under Dominican Square, most of which has been preserved in good condition and has been restored to the public. This hall has a vault structure unique in Poland.
bibliography:
Architektura gotycka w Polsce, red. M.Arszyński, T.Mroczko, Warszawa 1995.
Friedrich J., Gdańskie zabytki architektury do końca XVIII wieku, Gdańsk 1997.
Samól P., Architektura kościołów dominikańskich, Gdańsk 2022.
Szyszka M., Romański kościół pw. św. Mikołaja i trzynastowieczny zespół podominikański w świetle badań archeologicznych na stanowisku 5 w Gdańsku [w:] Architektura romańska w Polsce. Nowe odkrycia i interpretacje, red. T.Janiak, Gniezno 2009.

