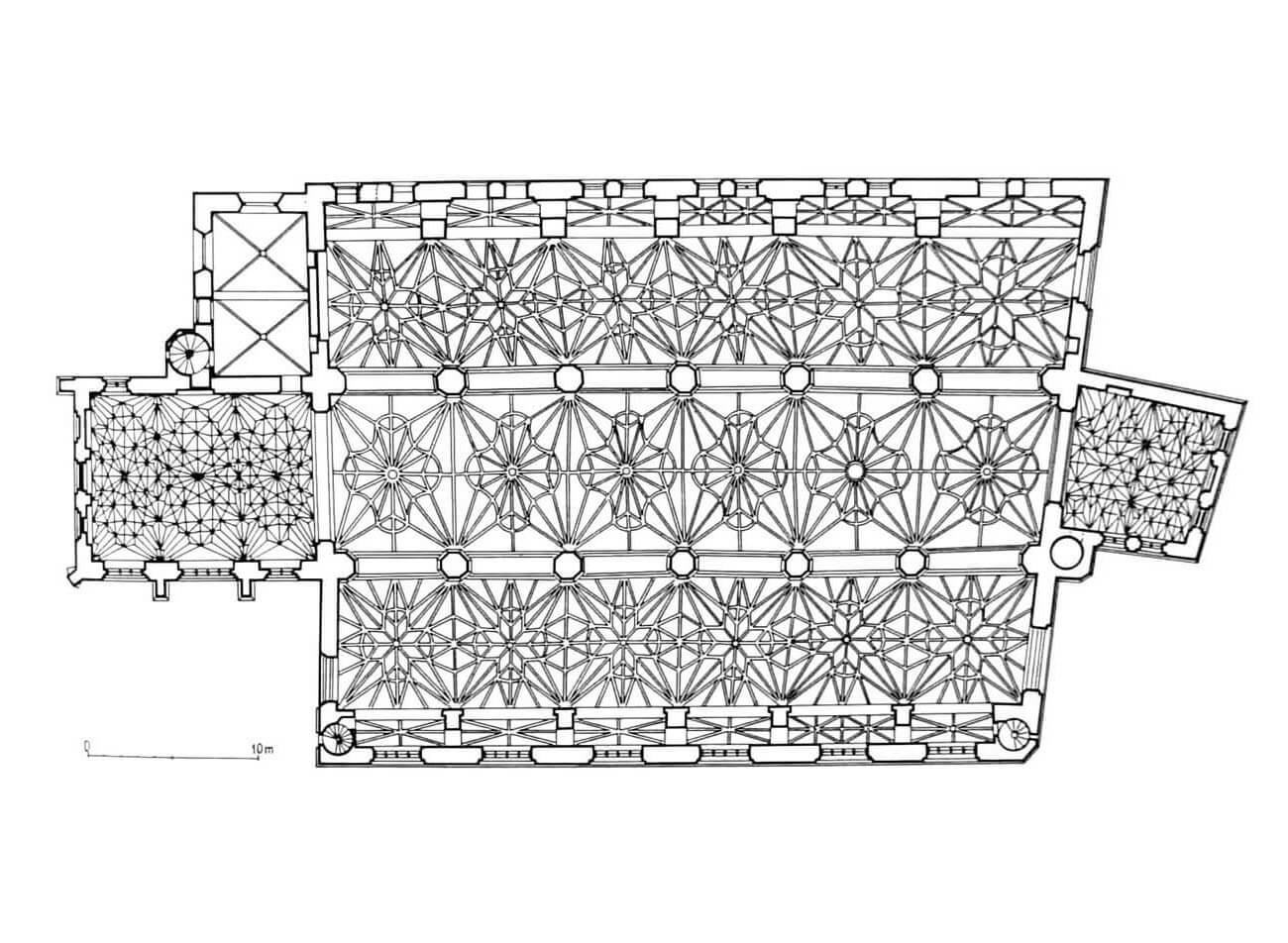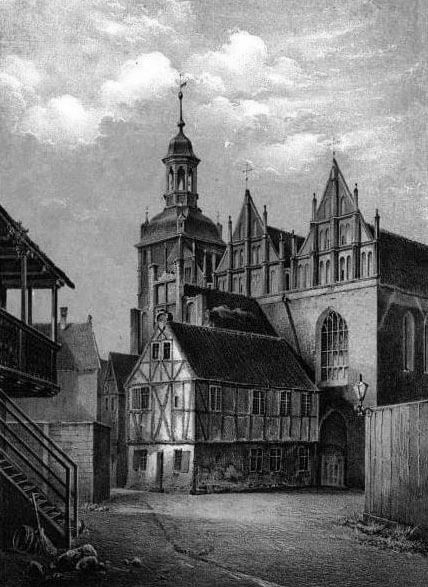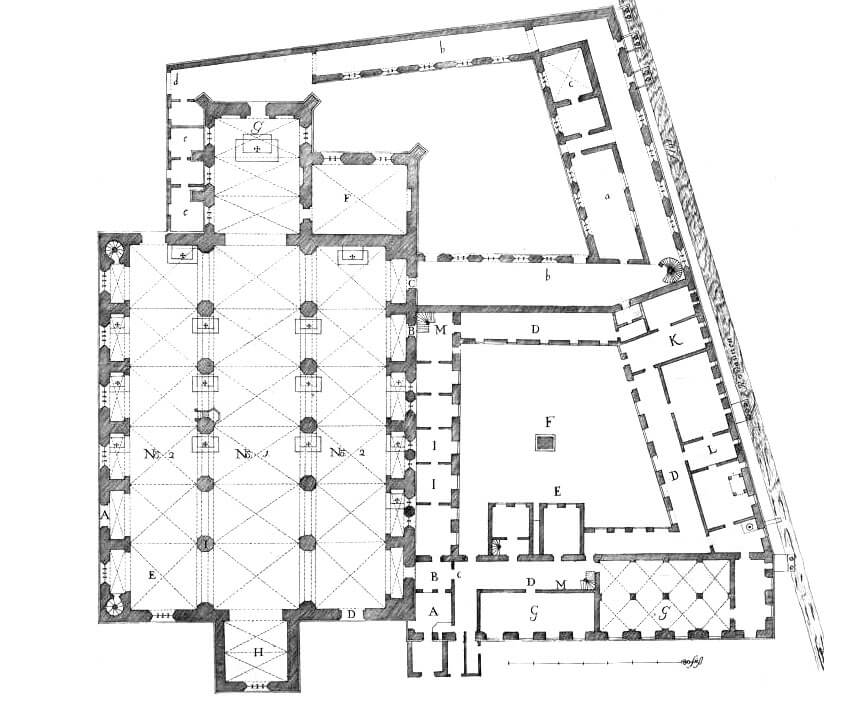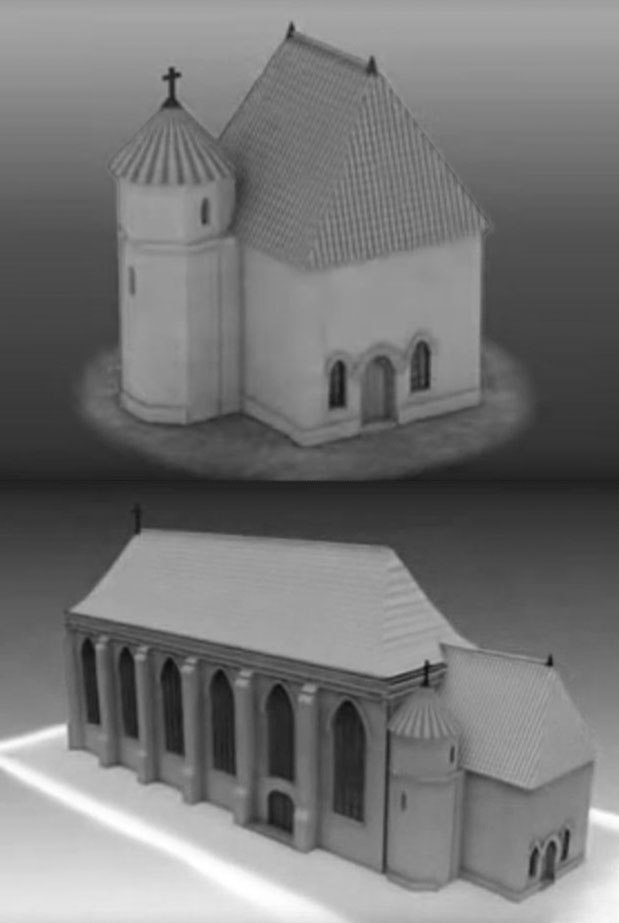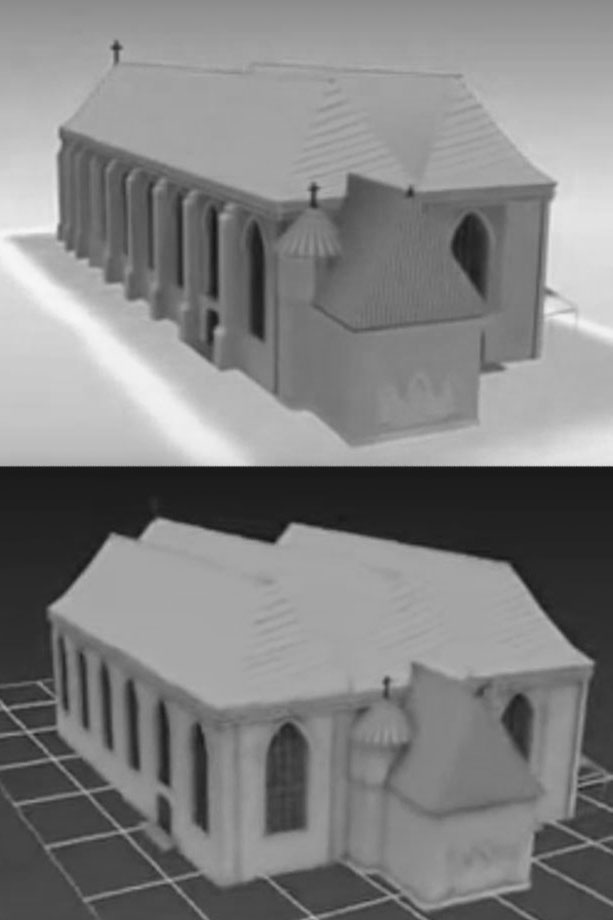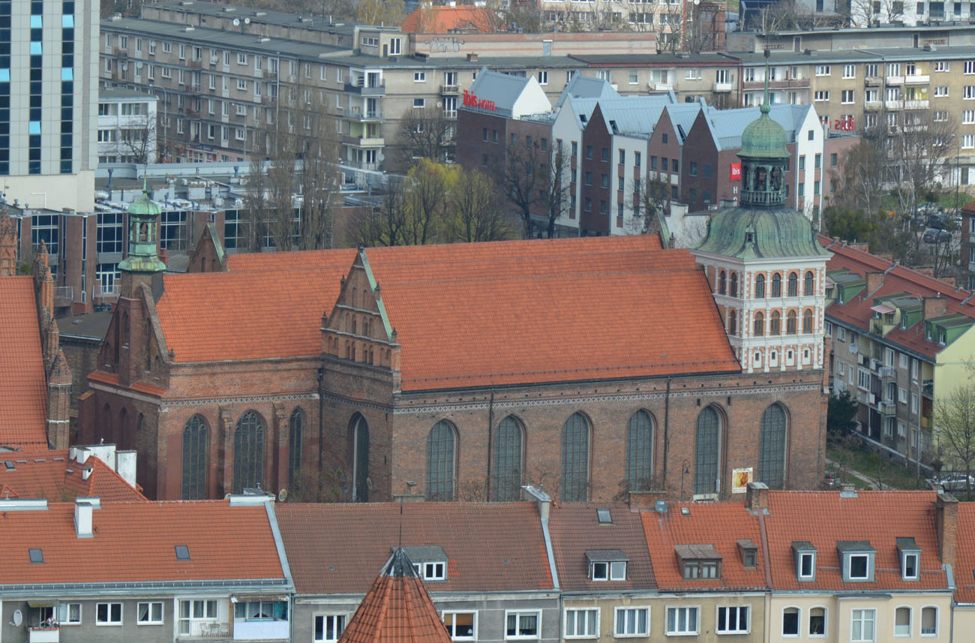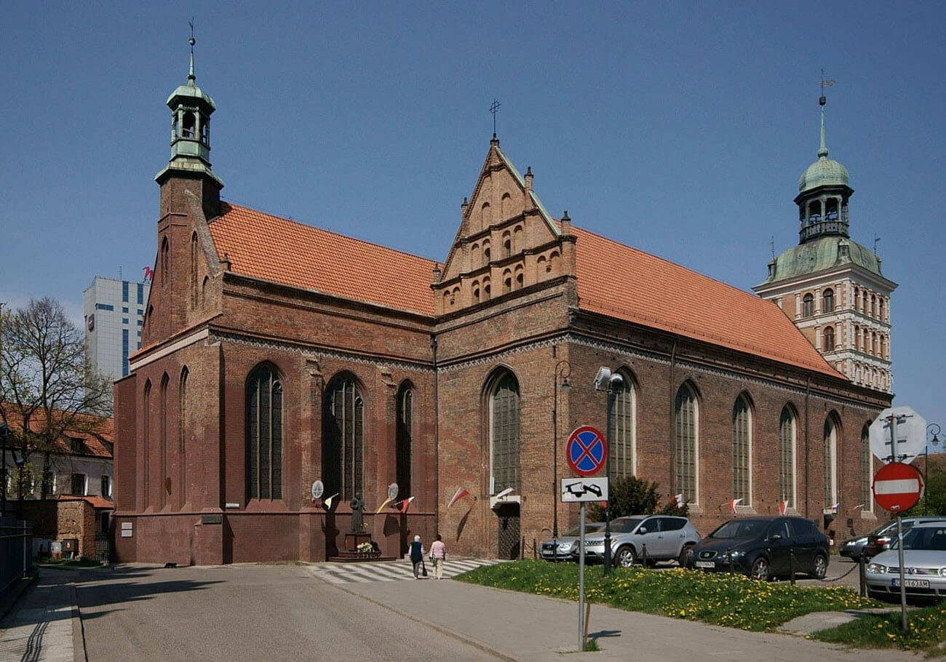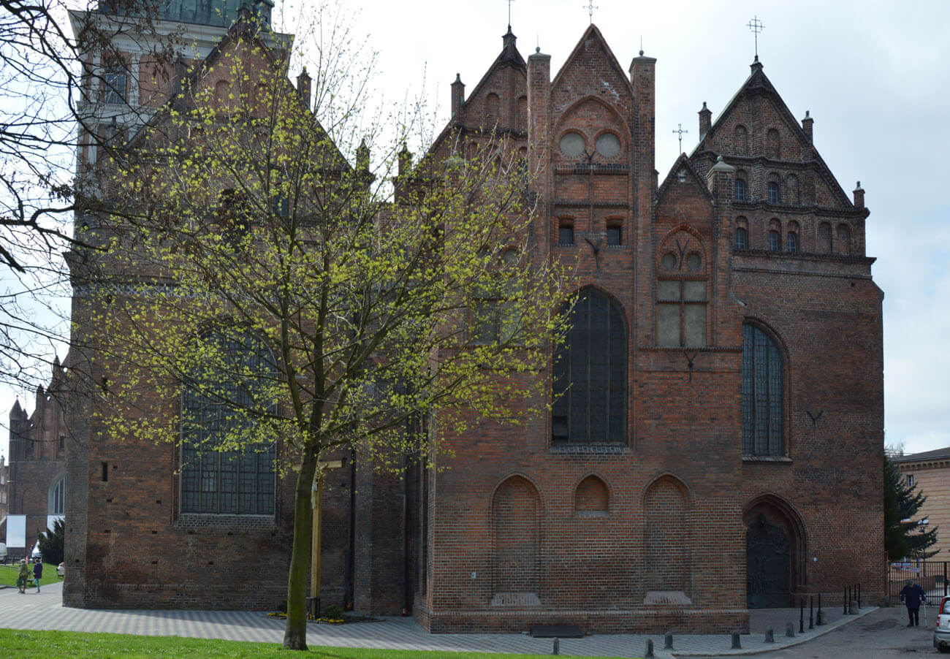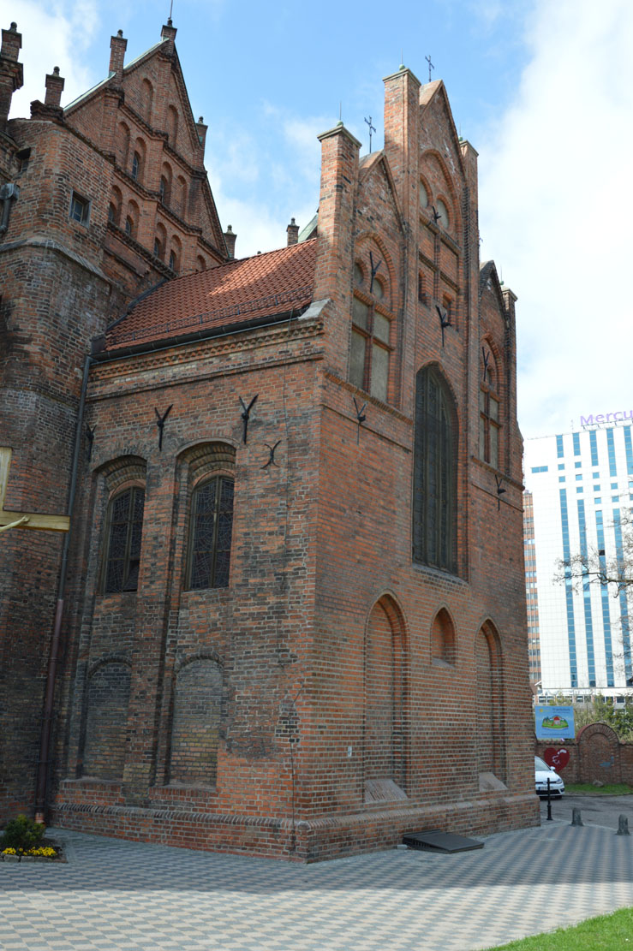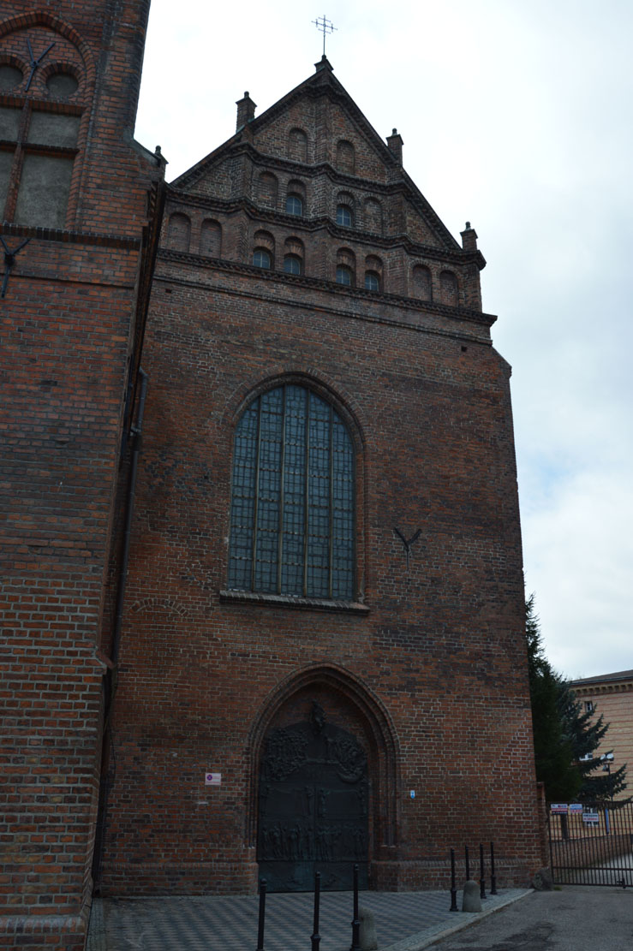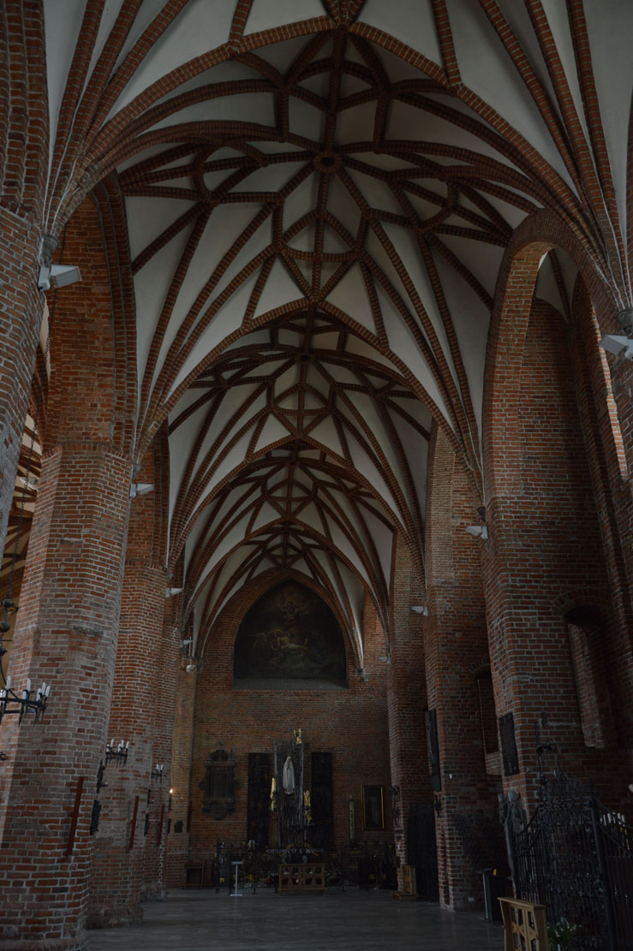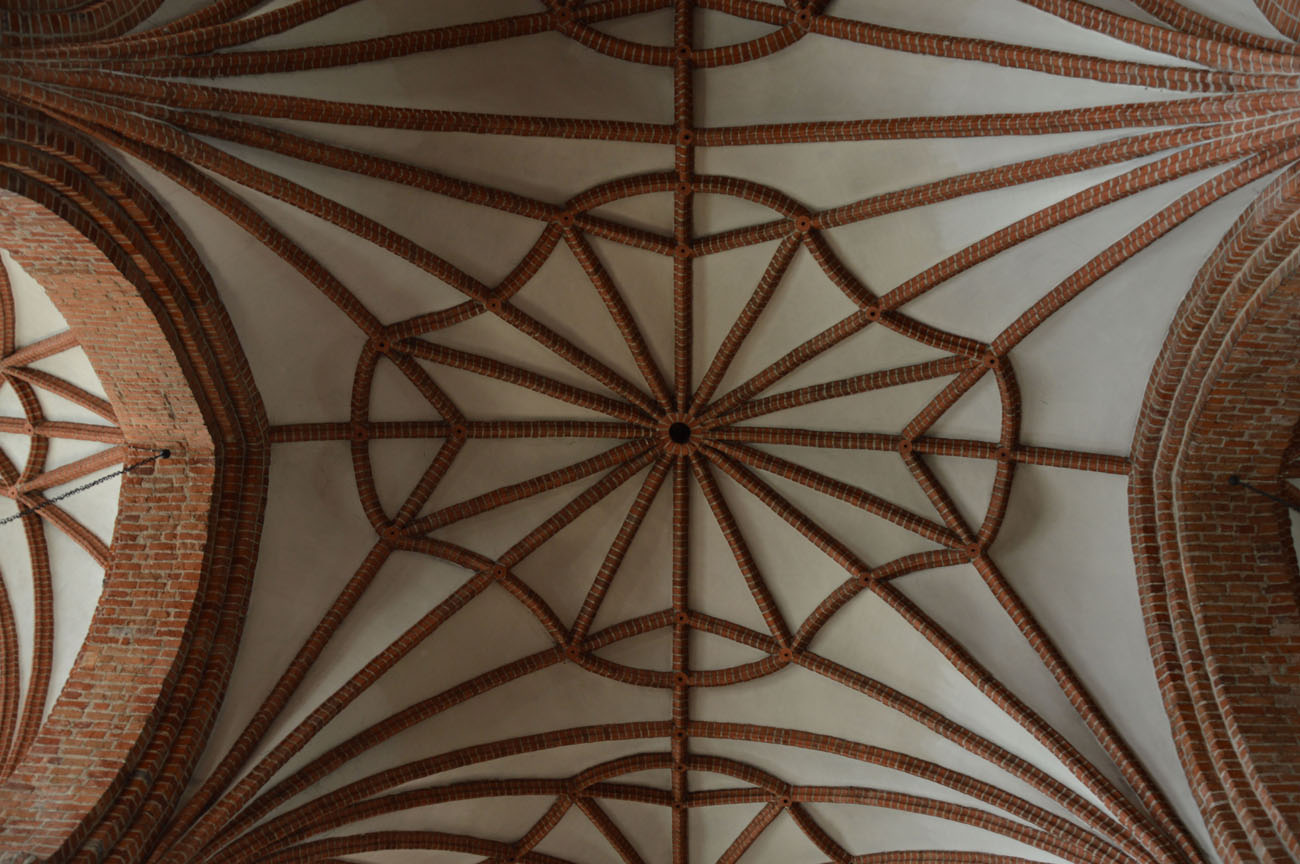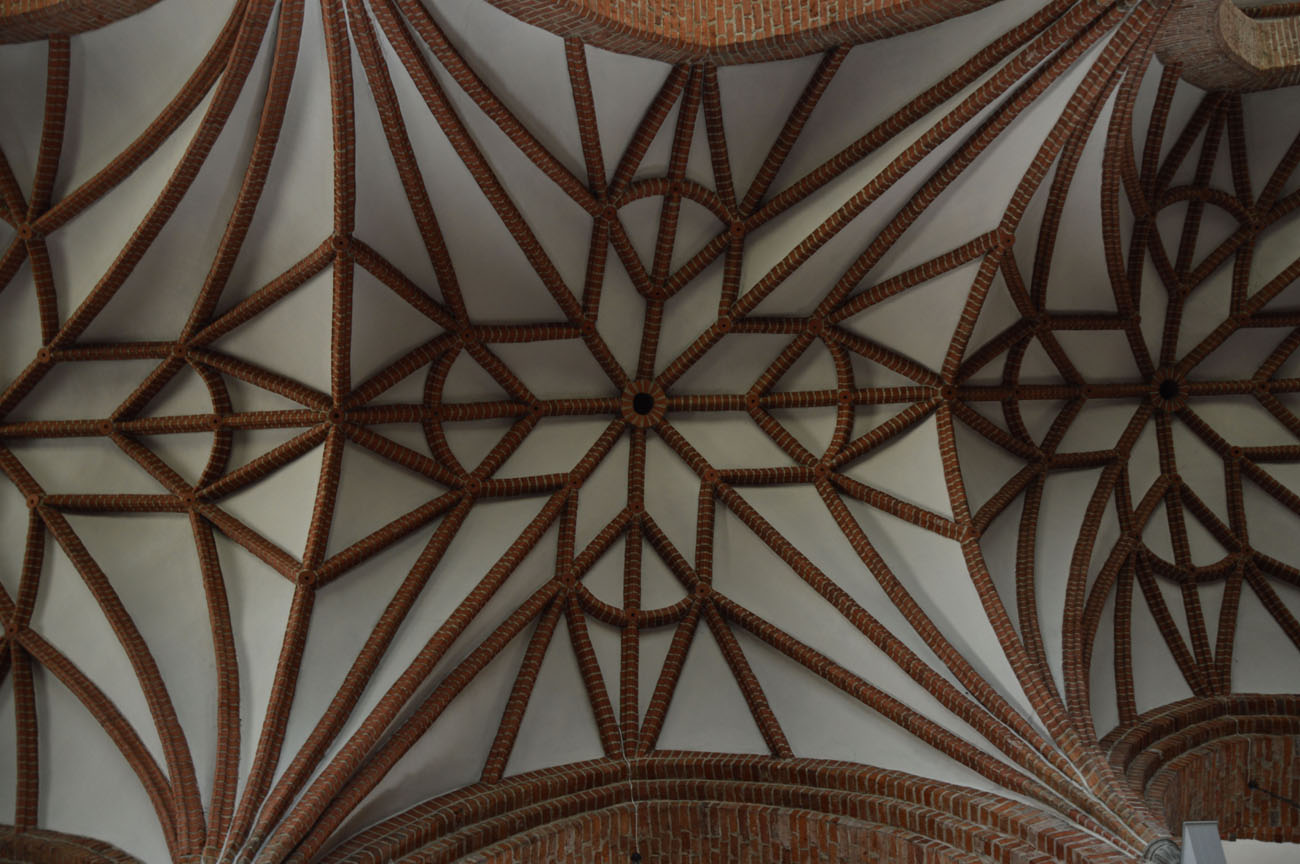History
From 1350 in the Old Town of Gdańsk there was a chapel dedicated to St. Mary Magdalene, in which an association of penitent women called Madeleines led its life. It gathered poor women who, having come from the surrounding villages, had little chance for a decent life in a big city (no nunnery had yet operated in Gdańsk). In 1374 in Gdańsk, on the way from Rome to Vadstena in Sweden, a funeral procession with the earthly remains of Saint Bridget of Sweden stopped. The sarcophagus with the relics was first placed in St. Mary’s church, and then moved for two weeks to the penitential chapel. The relics started the great cult of St. Bridget, which made the Grand Master of the Teutonic Order decide to transform the association into a regular monastic convent, which resulted in the establishment of a monastery in 1394 and the construction of the nave of the church in 1397. In its eastern part, the Brigitte Sisters lived, and in the western part, since 1400, the Bridget Fathers.
In the fifteenth and sixteenth centuries, the monastery experienced its heyday: the number of vocations increased, the church and enclosure buildings were expanded and modified, and the convent was respected by the inhabitants of Gdańsk. The troubles began in 1587, when the church and part of the enclosure burned down, and then conflicts with Protestants began to grow. The monastery was plundered at least twice, and the admission of novices to the order was forbidden, which in turn led to the decay of the community and the decline of the monastery. In 1592, Bishop Hieronim Rozrażewski issued a decree ordering the transfer of all monastery goods to the Jesuits, although the city council did not agree to it. Jesuits took over the ministry of Brigid Sisters in 1606, supported by a dozen sisters from the dissolved monastery in Vadstena.
In the 17th century, the monastery church was renovated. Vaults were installed in the aisles, and in 1673 a bell tower was erected in the south-eastern corner of the church. In the 18th century, the convent developed calmly, the monastery library grew, a new chapter house was built over the sacristy, and the church received Baroque furnishings. The end of prosperity brought the partition of Poland in 1772. First, the Prussian government seized the convent’s property, and then forbade admission to the novitiate. The number of sisters began to decline, and the church and monastery were gradually devastated, especially during the Napoleonic Wars. Due to the secularization of the order, carried out in 1817, the monastery buildings were demolished in the middle of the century. Only the church at which a parish was established survived. In 1945, i.e. after the city had been liberated, as a result of the devastation by the Soviet army, it was severely damaged (only the perimeter walls and part of the presbytery vault survived). Reconstruction began only in 1970.
Architecture
The original chapel from the second half of the 14th century consisted of two floors, a stair tower on the south side and an entrance from the east. In 1396, a long, six-bay nave was erected on its western side, reinforced from the outside with regularly spaced buttresses, between which large pointed windows were pierced. The monastery buildings were situated between the northern wall of the church and the Radunia channel. They consisted of two garths adjacent to the church, surrounded by residential and economic wings. Only the eastern courtyard was connected with cloisters.
The second stage of the church construction, i.e. the building of the northern aisle, was completed around 1416. At that time, the original outer wall of the nave was demolished and a row of pillars was placed in its place. An ambulatory for nuns, which was a characteristic architectural element of the Brigid Sisters’ churches, has been integrated into the wall of the newly built aisle. The western wall of the chapel of Mary Magdalene was also removed, creating an arch. In 1512, the southern aisle was erected with a row of tall windows and an entrance from the south and west. Along with the addition of aisle, a chancel and sacristy were also built.
The monastery church finally achieved the form of a hall structure with central nave and two aisles, six bays long, with shallow chapels from the north and south between internal buttresses. The short chancel was built on a rectangular plan with three bays, with a sacristy on the north. It was located atypically from the west side, which was in line with the indications of St. Brigitte. The chancel was clasped with buttresses on the outside, unlike the nave, where they were pulled inside. The chancel and individual aisles of the nave were covered by separate gable roofs.
The interior of the church was illuminated by large, four-light, ogival windows. The nave had eight-pointed stellar vaults, supported on eight-sided inter-nave pillars on the pedestals, as well as on wall half-pillars from the east and west. Between them there were two-side moulded, stepped arcades. The central nave was opened to the chancel with a chamfered, stepped arcade. The chancel received diamond vaults, while the side chapels were covered with six-section and eight-section vaults. The above-mentioned ambulatory was created on the first floor, by piercing openings in the internal buttresses of the aisles.
Current state
The buildings of the monastic claustrum have not survived, while the Second World War destroyed a large part of the monastery church. After its completion, the monument was left without any protection, which led to the collapsing of the original vaults of the main and southern aisle. In 1957 also the preserved roof truss and the western gable of the southern aisle burnt down. The relatively large number of preserved interior design elements were destroyed. Currently, the monastery church has been restored to its former architectural form, including changes introduced in the early modern period (a Baroque tower, some windows).
bibliography:
Architektura gotycka w Polsce, red. M.Arszyński, T.Mroczko, Warszawa 1995.
Czaja K., Bazylika Mniejsza św. Brygidy. Historia i współczesność, Warszawa 1998.
Friedrich J., Gdańskie zabytki architektury do końca XVIII wieku, Gdańsk 1997.

