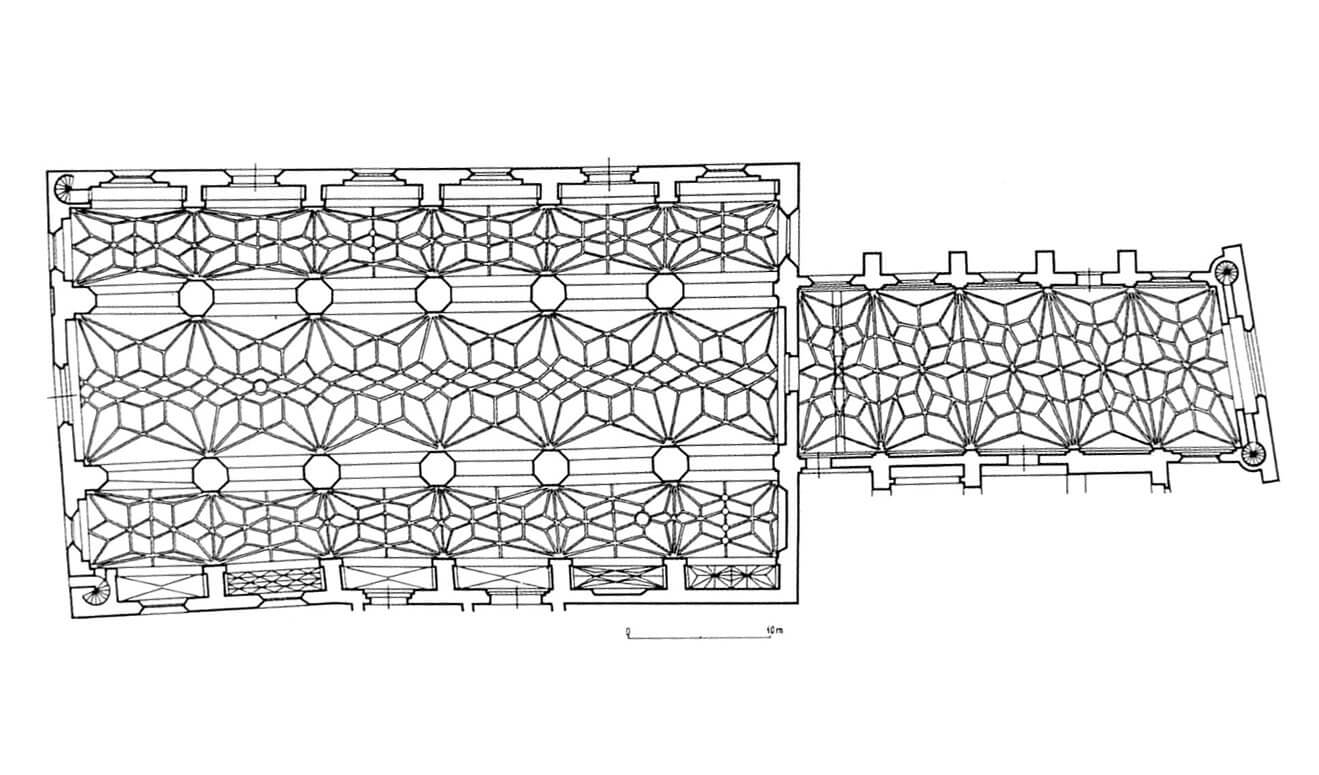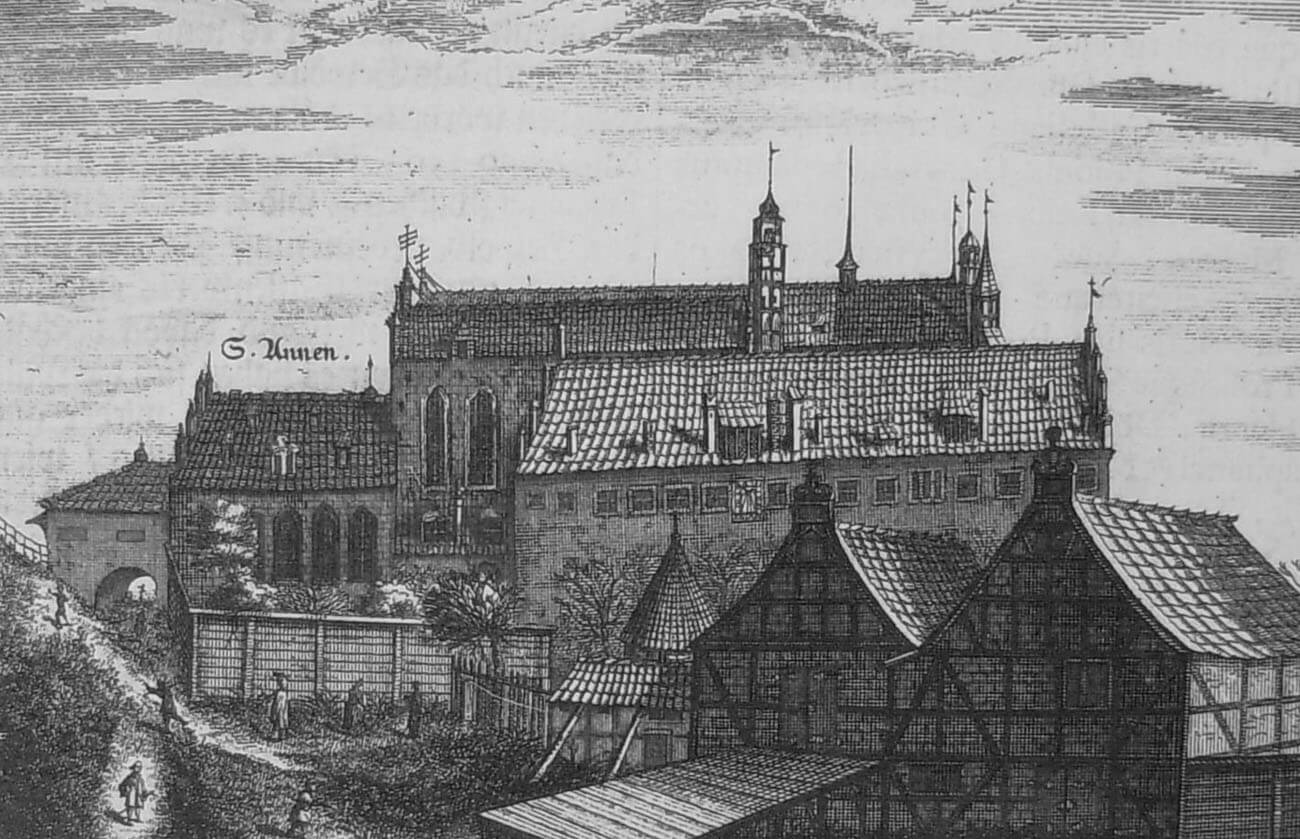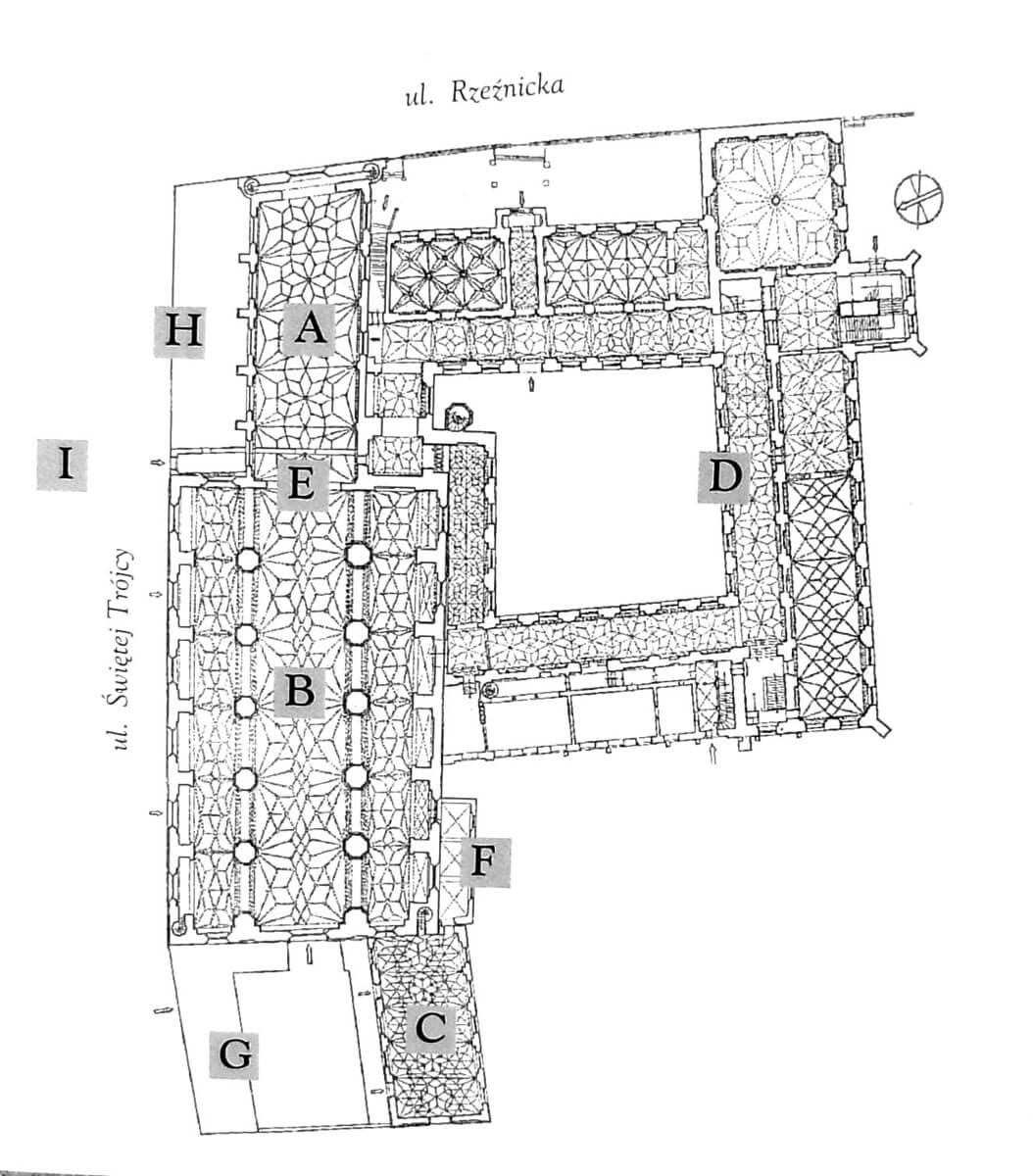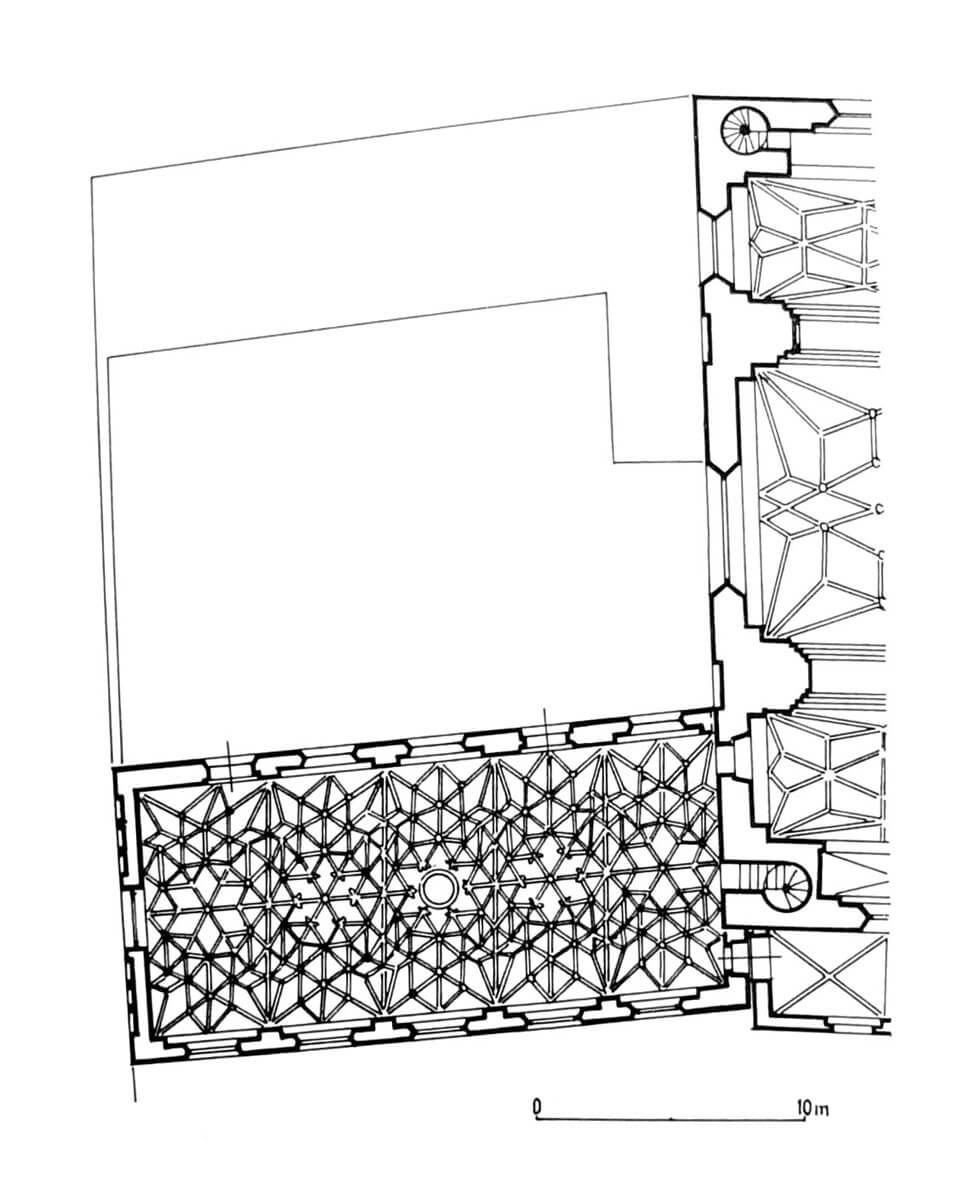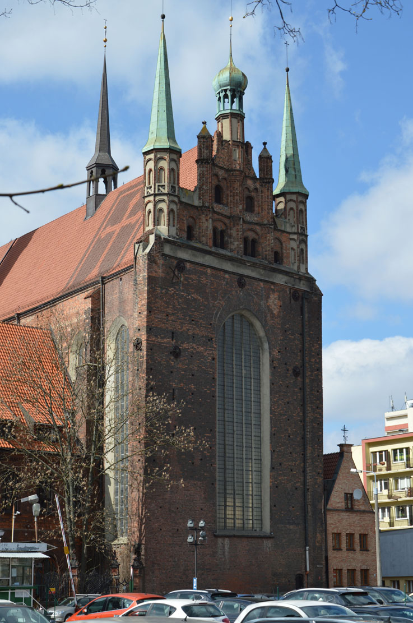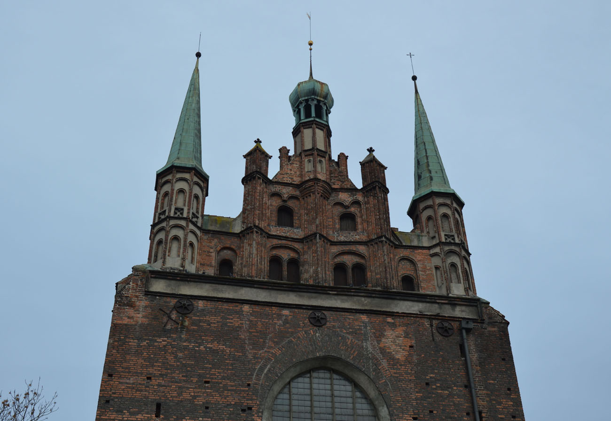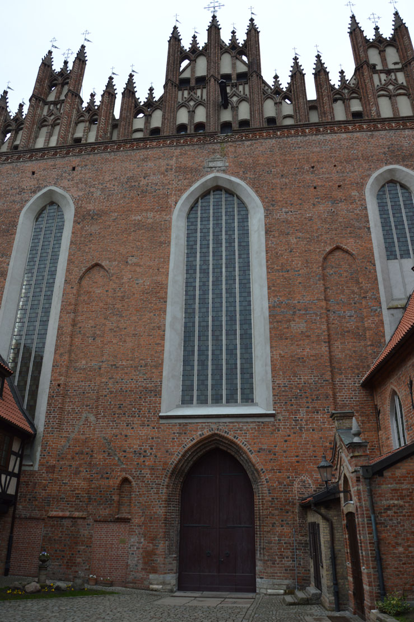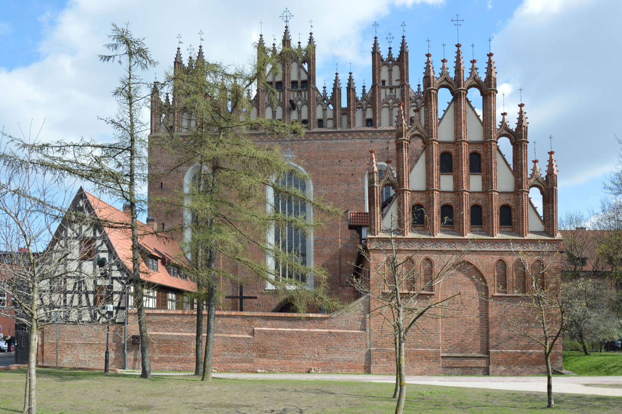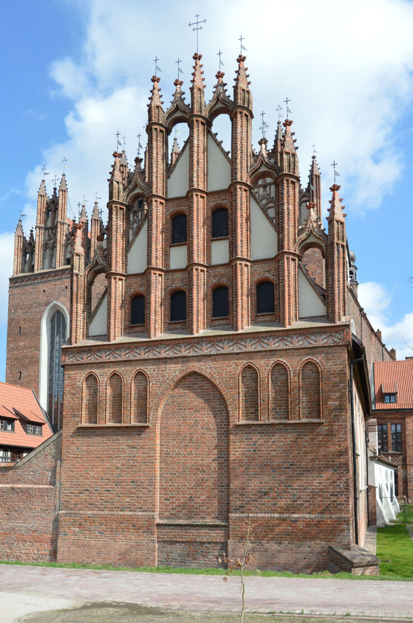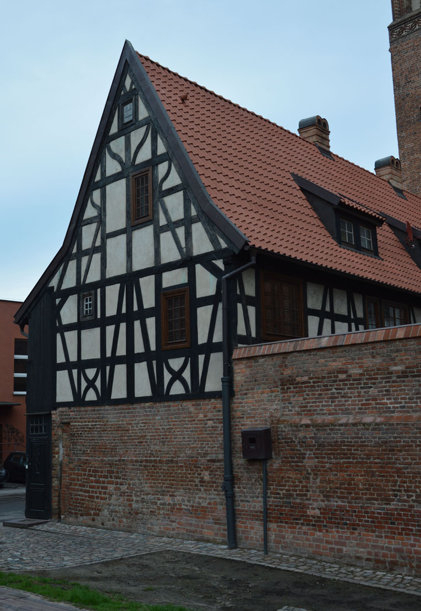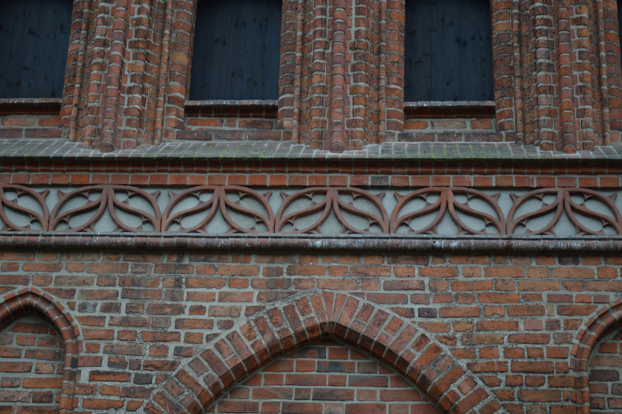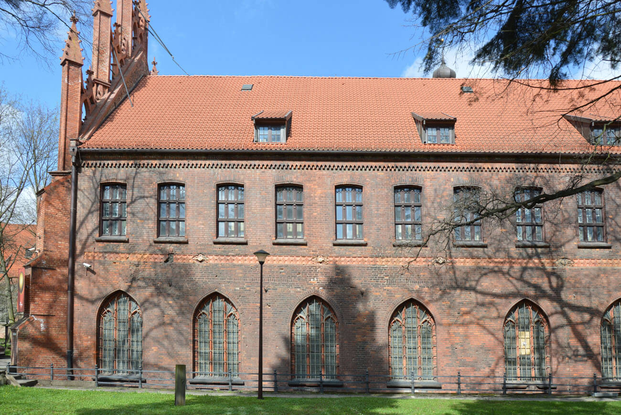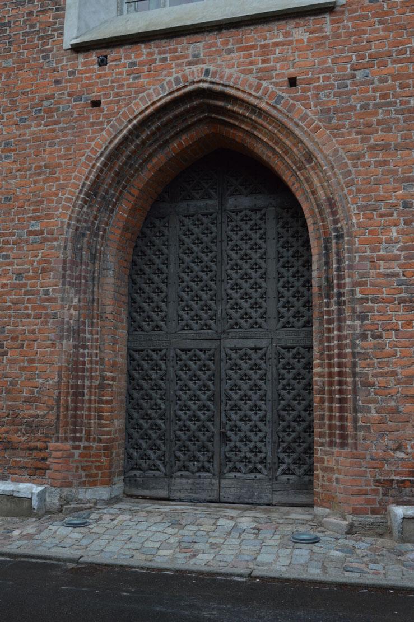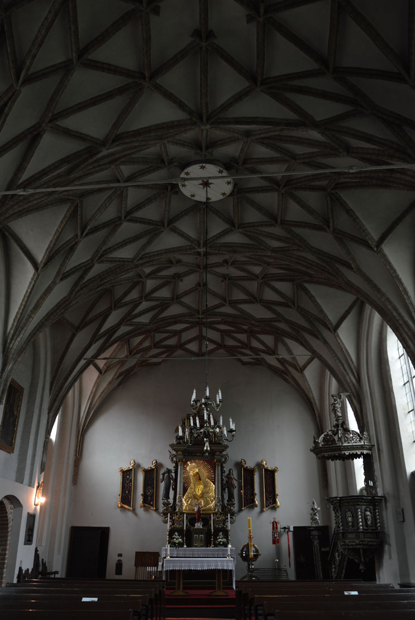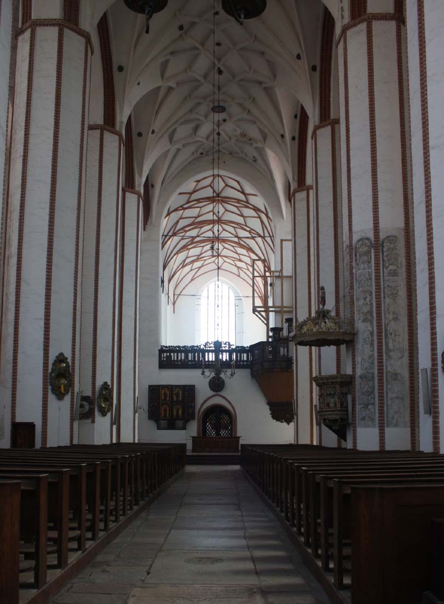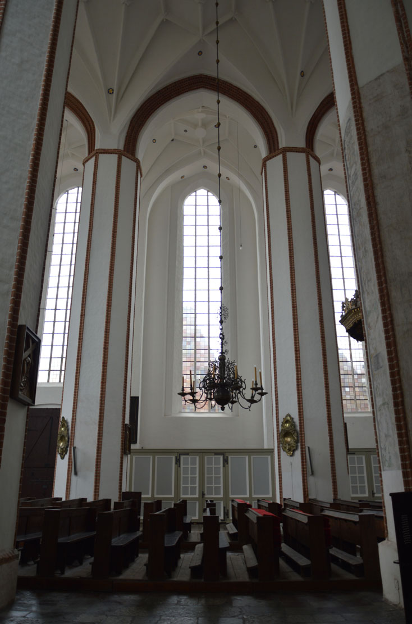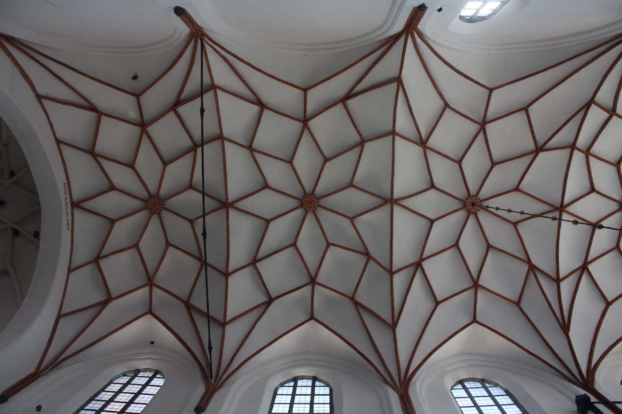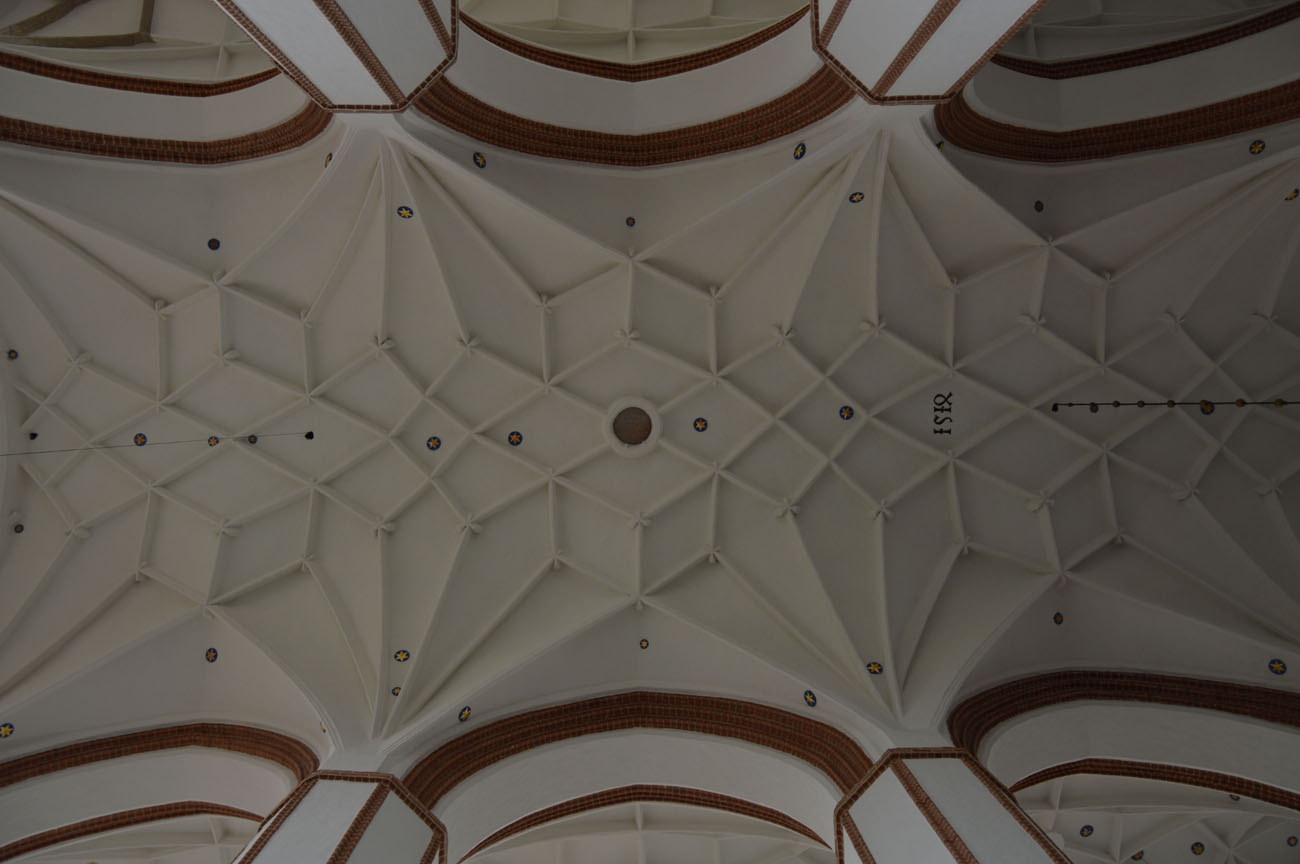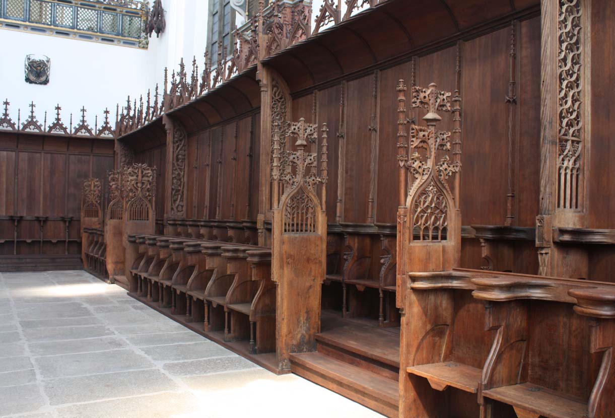History
The Franciscans were brought to Gdańsk in 1419 as a result of the decision of the Main Town council and with the support of the Teutonic Order, during the period of rapid development of the Old Suburb, where a parish church was already operating, and a shipyard was prospering nearby. An even more dynamic development, conducive to the expansion of the monastery, began after the withdrew from the Teutonic Knights and putting the city under the protection of the Polish king, after the Thirteen Years’ War ended with the Second Toruń Peace of 1466.
During the construction of the church and monastery, the Franciscans had to rely on themselves and the help of the townspeople. This resulted in a very slow pace of work and the initial quality and shape of the entire monastery complex. The monks employed poor bricklayers and obtained free, often reused bricks. The construction of the Holy Trinity Church and the monastery began in 1422-1433. The earliest element of the building became the later chancel of the church. In 1484, it was decided to expand it. The chancel was raised and covered with a new vault, a new roof was installed above it (the wood of which was to come from the former Teutonic Knights stables), and the construction of the nave was also started. Unfortunately, due to the chaotic and in part probably ineffective work, in 1503 the southern wall collapsed, and with it the five pillars. Probably after this catastrophe, an experienced builder working for the Teutonic Order was brought in, and the inter-nave pillars were thickened. Finally, in 1514, he completed the vaults and added the chapel of St. Anna, the creation of which was related to the alleged commitment of the city council to King Kazimierz Jagiellończyk to build a temple in which the Polish language would be used.
The claustrum buildings, originally made of bricks and timber-framed, began to be transformed into fully brick buildings from 1431. Work began on the east wing with a small refectory, the vaults of which may have been built with columns from the demolished Teutonic Knights castle. In 1481, the cloister was already recorded in documents, and in 1487 the dormitory. At that time, the southern wing was also built, and soon after, at the turn of the 15th and 16th centuries, the west wing. Like the church, part of the cloisters and the great refectory collapsed in 1503. The latter was rebuilt until 1514 and the chapter house until 1522.
The main activity of the monks, apart from prayer, was preaching, confession and organizing indulgences, which attracted crowds of believers, even from distant neighborhoods. In the 15th century, the brothers also carried out missions among the Prussians and pastoral activities among Gdańsk fishermen. A special field of the Franciscans were the schools for novices and lay youth, located in the monastery, boasting a very high standard. The brothers had a magnificent library, at the beginning of the 16th century, already having about 1000 copies of books, which was said to be the largest in the city. The monastery in Gdańsk was inhabited by talented sculptors, painters and craftsmen (a goldsmith was mentioned in 1519, and a watchmaker in 1528). One of the most outstanding personalities was the architect and sculptor, brother Marcin Leuther, probably the author of the Gothic stalls in the presbytery. The main source of income for the monastery was almsgiving, which brought considerable income, as the Franciscans were the only ones to collect donations throughout Gdańsk, while others were allocated individual districts or streets. With time, the Franciscan friary became so rich that brothers from other monasteries sought books, cloth, food and other necessary articles in it.
The prosperity of the monastery did not last long. When in 1524 the religious upheaval in the city reached its apogee, caused by the Reformation trends, a large group of monks left the friary. A year later, Protestants announced the first restrictions on monks. They were forbidden to teach, confess and collect alms. Then, they were driven out of the monastery, leaving only the sick and old, and the mob plundered the monastery. Only the arrival of King Sigismund the Old in the city in 1526 put an end to the religious unrest. The ruler ordered the Catholic cult to be restored and the property returned to the monastery, he also forbade Protestant propaganda under the threat of death or expulsion from the city. The Franciscans returned to the monastery, but after the king’s departure, the Reformation intensified. In 1555, only five monks (including two Poles) remained in the monastery. Soon after, the decayed monastery was handed over by the old and ailing guardian Jan Rollaw to the city, with the intention of a theological school.
The former monastery church and the school, later transformed into a gymnasium, survived almost unchanged until the beginning of the 19th century. Only in the 17th century, a timber-frame house was added to the church from the west side, and a sacristy from the south. The house was to be used as a flat for Polish language teachers employed at the school, who were also required to serve in the chapel of St. Anna. During the siege of Gdańsk in 1807, the church of the Holy Trinity and the former enclosure were turned into a hospital, and the largest room into a hay warehouse. In 1812, the church was given to the French and turned into a clothes warehouse. The building suffered damage during the fighting and shelling in 1813, and then it was converted into a garrison hospital. In the mid-nineteenth century, it was decided to use the former monastery as a museum, and therefore in the years 1867-1871 extensive rebuilding of the enclosure was carried out, including adding an additional floor. The Franciscans regained the church only after 1945, but they had to start removing the damages caused by three bombs that burnt the presbytery. The chancel roof truss was destroyed then, although the vaults of the nave did not collapse.
Architecture
The Gdańsk Franciscan friary was erected in the southern part of the city, in the district called Old Suburb, about 300 meters from the city’s defensive walls. At the end of the Middle Ages it consisted of a magnificent church with the adjoining chapel of St. Anna and the enclosure buildings located on its southern side, surrounding with cloisters a quadrilateral patio.
The church of the Holy Trinity has the form of a three-aisle, six-bay hall structure, 51 meters long, 29 meters wide and 23 meters high, with an elongated presbytery characteristic of monastery churches, closed in the east by a straight wall. Interestingly, the eastern wall of the chancel had an oblique course, adapted to Rzeźnicza Street, which was much older than the church. On the west side was the chapel of St. Anna, while from the south there was a three-bay sacristy.
The opposite walls of the church were decorated with Gothic gables: three on the west side, one over each aisle, two at the eastern ends of the side aisles and one crowning the chancel from the east. The latter was separated at the base by a plastered frieze, vertically separated by angular pilaster strips with a turret built over the central pilaster, which was flanked with polygonal turrets of the corner staircases. In the fields between pilaster strips, blendes were placed in two zones separated by cornices. The western gables of the nave were separated by a ceramic tracery frieze with a mouchette motif. All of them were divided vertically with moulded pilaster strips, between which the spaces were decorated with twin, pointed blendes topped with ogee wimpergs. Both the wimpergs and the tops of the pilaster strips were decorated with numerous crockets and fleurons.
The interior of the church was illuminated by the light coming through fourteen large, pointed windows, which were the only ones separating the large surfaces of the external façades of the nave walls, as buttresses were pulled inside. For a change, the chancel was reinforced with external buttresses on the northern and eastern sides, while from the south, the walls were reinforced by the friary buildings. The ogival, moulded portals with many orders led to the church: to the chancel from the north, to the northern aisle in the second and fifth bays, to the central nave from the west, and from the monastery buildings from the south, with two passages to the chancel and two to the aisle.
The church above the nave was covered with a net vault, supported by ten octagonal pillars, while the chancel was covered with a net and stellar vault with an eight-pointed star motif. The pillars were placed on pedestals, enclosed in the corners with a shafts, and under the arcades with impost cornices. The arches of the inter-nave arcades were moulded on both sides, and the wall arcades with which the walls of the chancel were divided, were decorated with stepwise chamfers. The ribs of the vault in the first eastern bay of the nave were distinguished by wooden bosses in the form of coats of arms. They depict, among others, the coat of arms of the Polish king, the Kingdom of Poland, the Grand Duchy of Lithuania, Gdańsk and Royal Prussia.
The presbytery part was accessed through the rood screen, i.e. a partition separating the space intended for monks from the part where lay people could stay. Behind the rood screen, in part of the monks, there was a choir filled with wooden stalls, consisting since the beginning of the 16th century of 99 seats with outer walls decorated with relief tracery ornaments, but also with plant motifs and wild beasts. On the south side of the nave’s aisle, narrow chapels were created in the recesses between the buttresses. They were covered with various vaults: cross-rib, diamond, net and stellar.
St. Anna’s Chapel, built from the west to the southern aisle of the church, received the form of a hall, five-bay, four-sided structure with dimensions of 21 x 10 meters and 9.5 meters in height. It was situated similarly to the façade of the church, at an angle. Five windows from the south have been pierced in it, and the external facades have no buttresses. On the west side, there was a beautiful late Gothic gable with pinnacles and tracery frieze with a triskelion motif, the charm of which was strengthened by ogee arches stretched between pinnacles. The latter were additionally crowned with wrought iron crosses. Inside, the chapel was decorated with unique stellar net vaults with intricately arranged ribs with a full arches.
The friary buildings, situated on the south side of the church, had a three-winged layout with a patio on a square-like plan, surrounded by cloisters. Originally, they had only two wings – on the eastern and southern side of the patio. The west wing was not erected until the 16th century, when the monastery was used as a gymnasium. The eastern wing housed a small refectory and library, and the southern kitchen and a large refectory. The rooms have a stellar-shaped and net vault, while the cloisters, the refectory and even the kitchen were covered with diamond vaults. The chapter house with a beautiful stellar vault supported by one pillar was situated in the south-eastern corner. By 1487, the construction of the monastery’s upper floor was also completed, with cells for 53 monks.
Current state
The friary church of the Holy Trinity is today the largest Franciscan building in Poland, and at the same time the second largest church in Gdańsk. More importantly, it is also one of the few Gdańsk churches that, apart from the chancel, was not significantly damaged during World War II. Many valuable furnishings have survived inside the chancel: a well-preserved complex of wooden stalls of monks from 1510-1511, a crucifix from around 1500, two altar retabulas in the form of triptychs, and a late-Gothic body of the pulpit. Unique in the country is the rood screen and the roof truss preserved in the attic of the nave, and even lifting devices from the time of construction – winches and a beam that is a guide for the lift, used today for renovations. One of the greatest monuments of late Gothic architecture is also the chapel of St. Anna, unfortunately with the windows enlarged in the 17th century.
The friary buildings were significantly transformed in the 19th century. Basically the layout of the ground floor has been preserved, but the shape of the second floor has been completely changed. The entire complex underwent extensive neo-Gothic rebuilding, reconstructing some of the vaults, adding new window traceries, and almost completely changing the face of the outer walls, unfortunately faced with machine bricks. A serious change in the external shape of the building was introduced by the neo-Gothic gables, copying the western gables of Holy Trinity church. Today, the National Museum has its seat in the rebuilt claustrum.
bibliography:
Architektura gotycka w Polsce, red. M.Arszyński, T.Mroczko, Warszawa 1995.
Friedrich J., Gdańskie zabytki architektury do końca XVIII wieku, Gdańsk 1997.
Jank T., Franciszkański kościół Świętej Trójcy w Gdańsku, Gdańsk 2019.
Walczak M., Kościoły gotyckie w Polsce, Kraków 2015.

