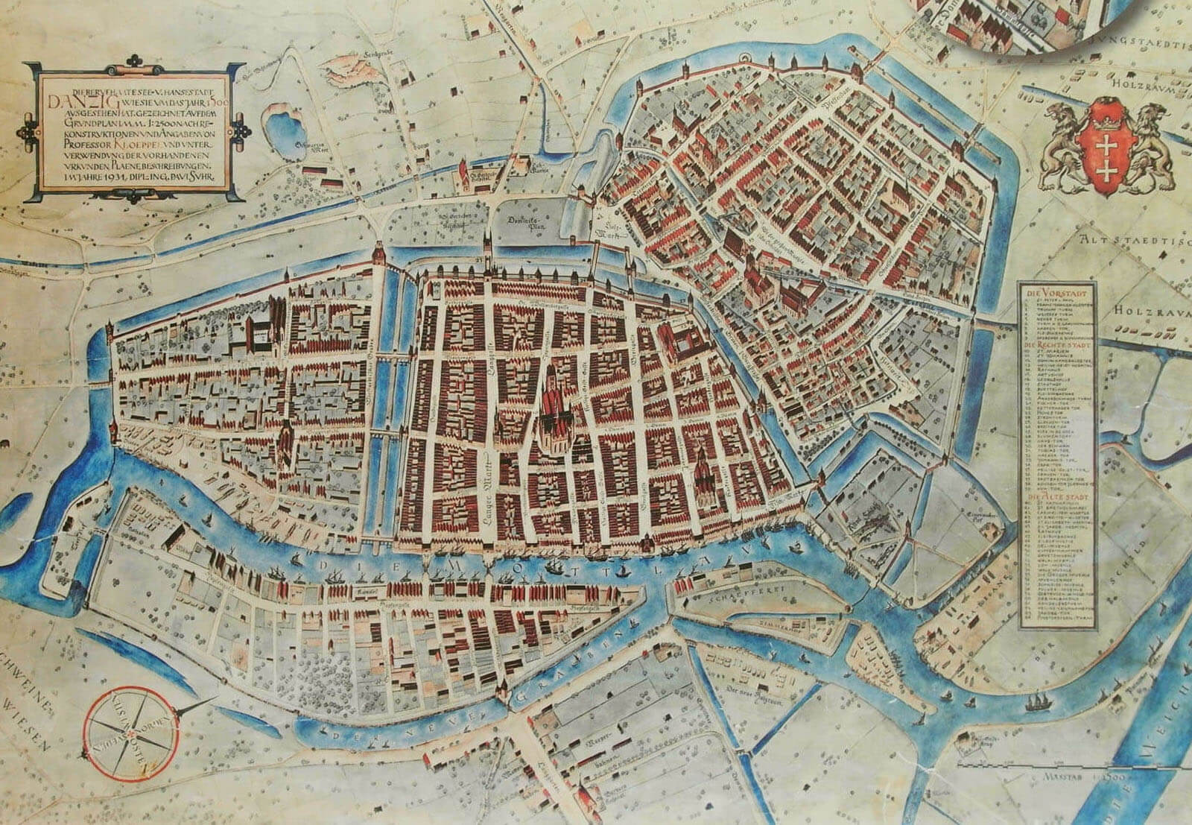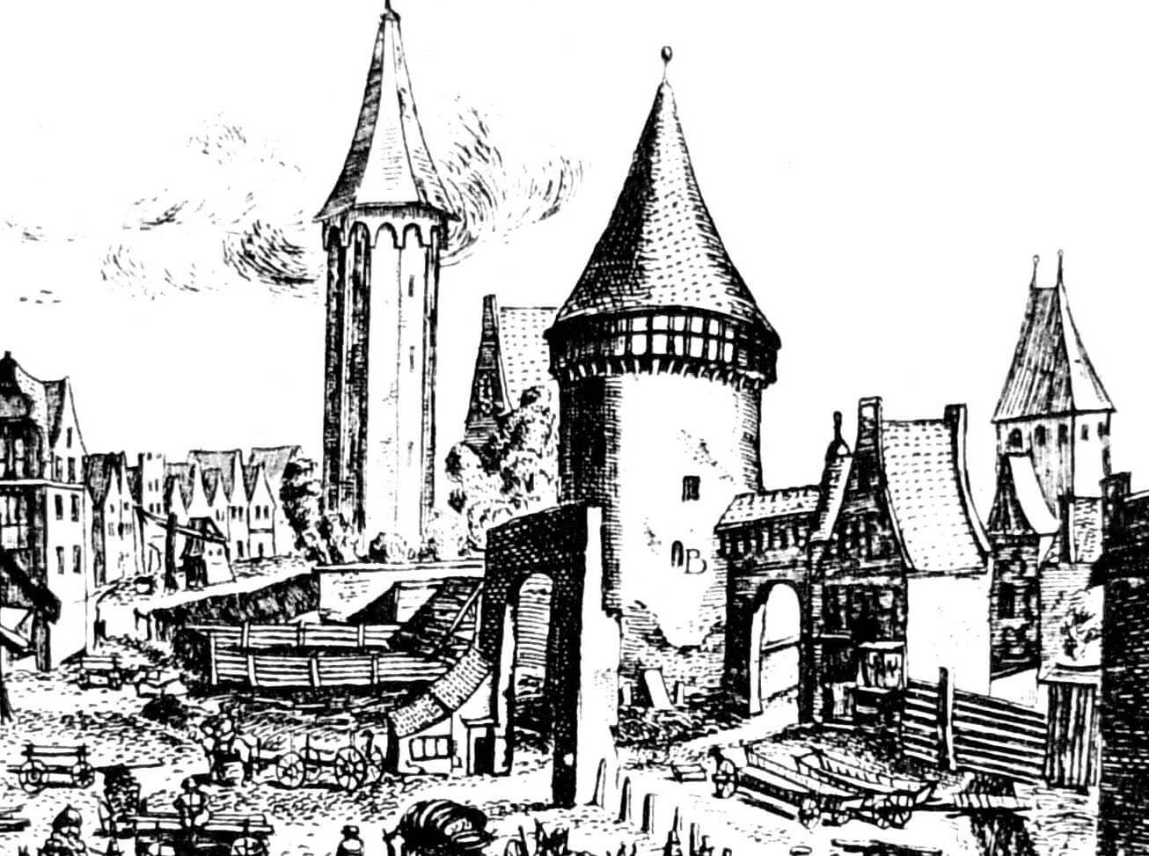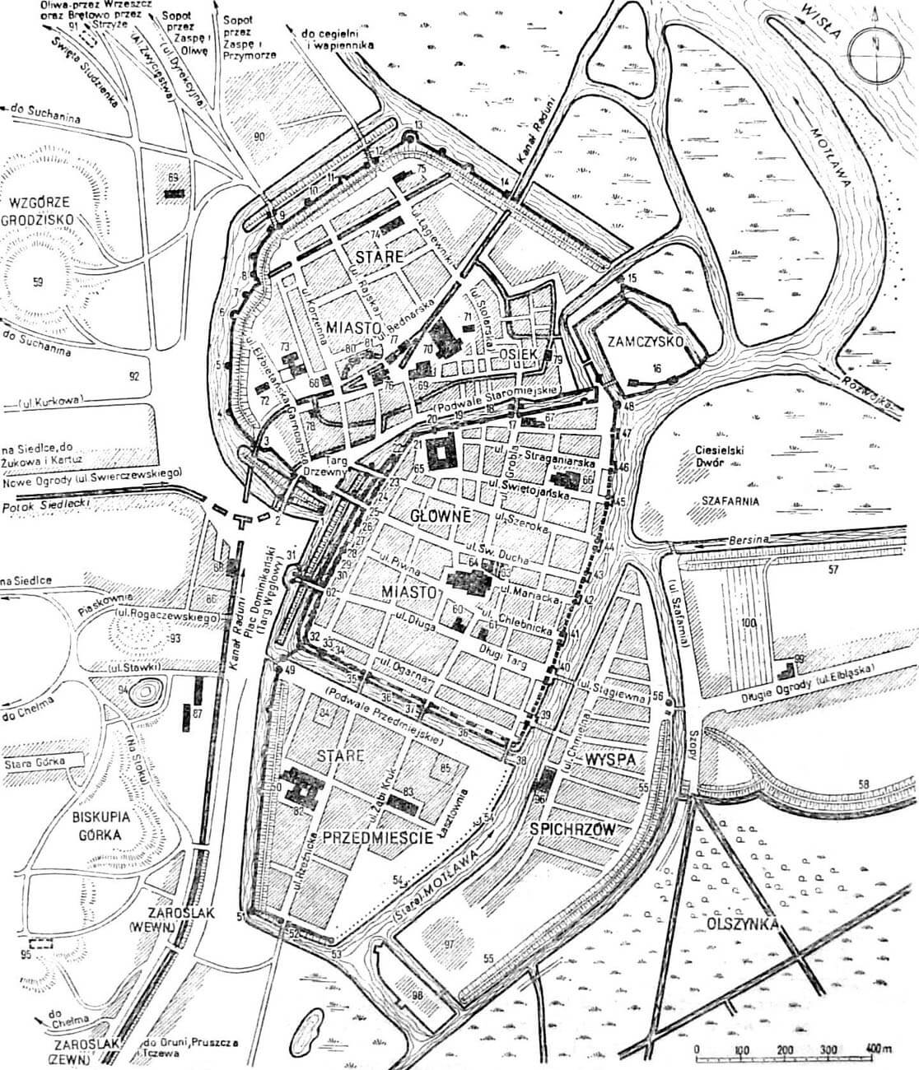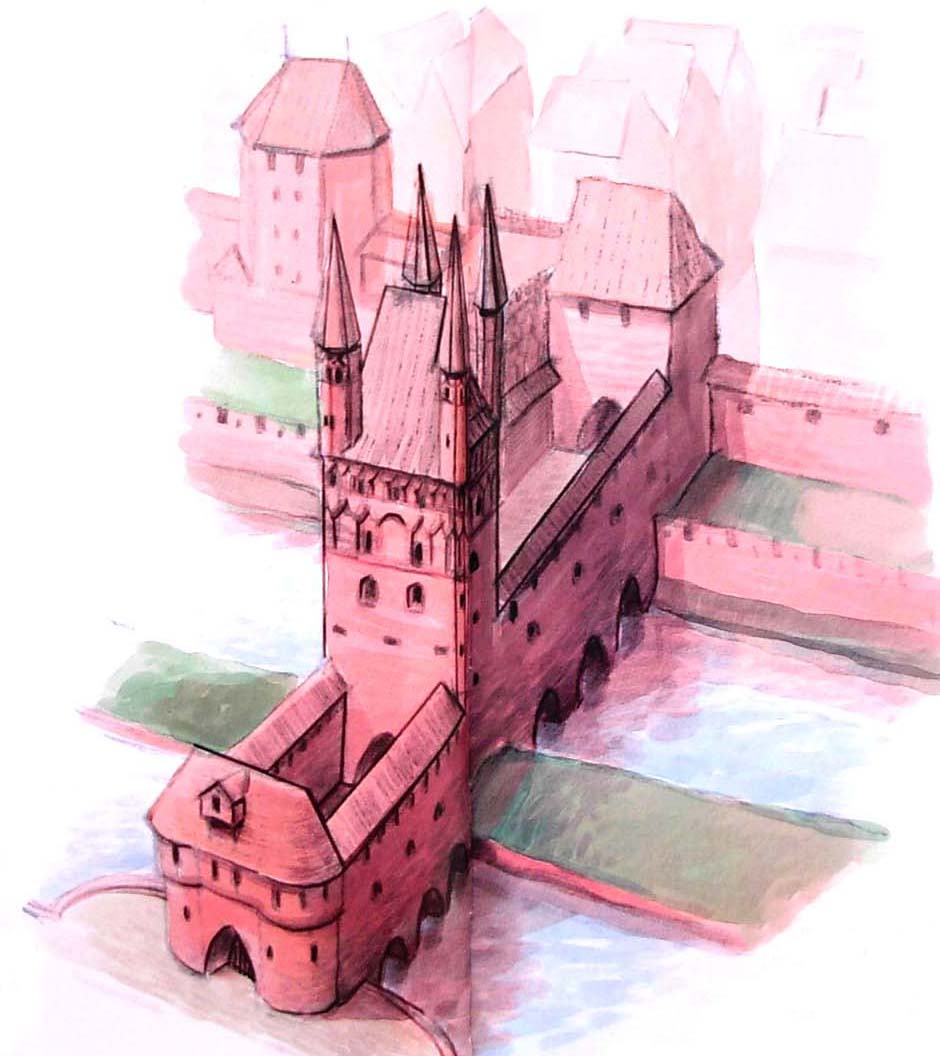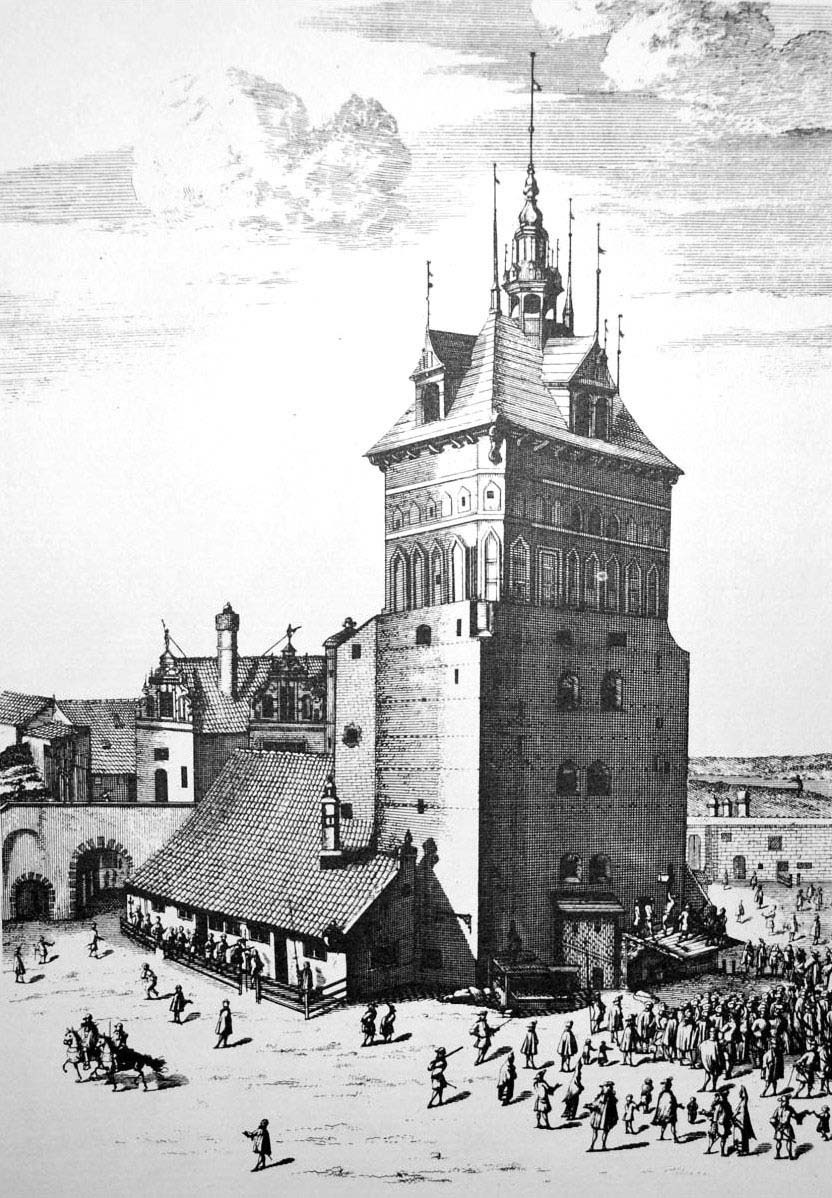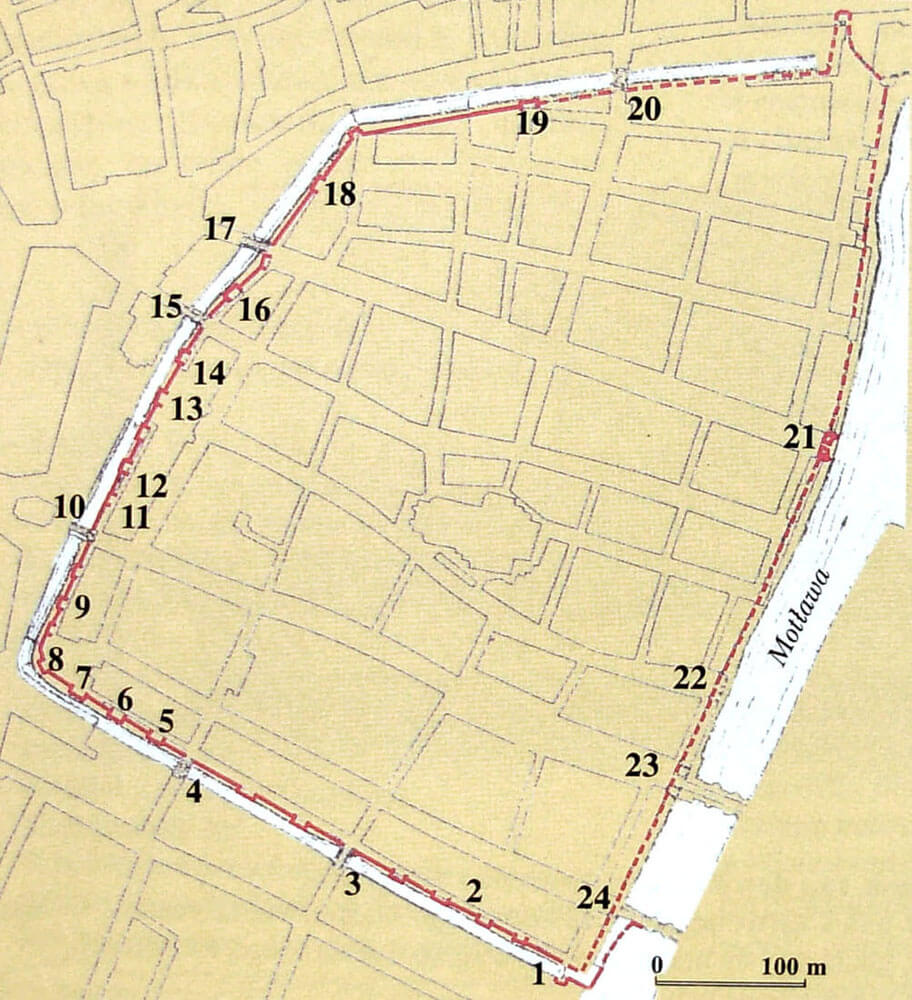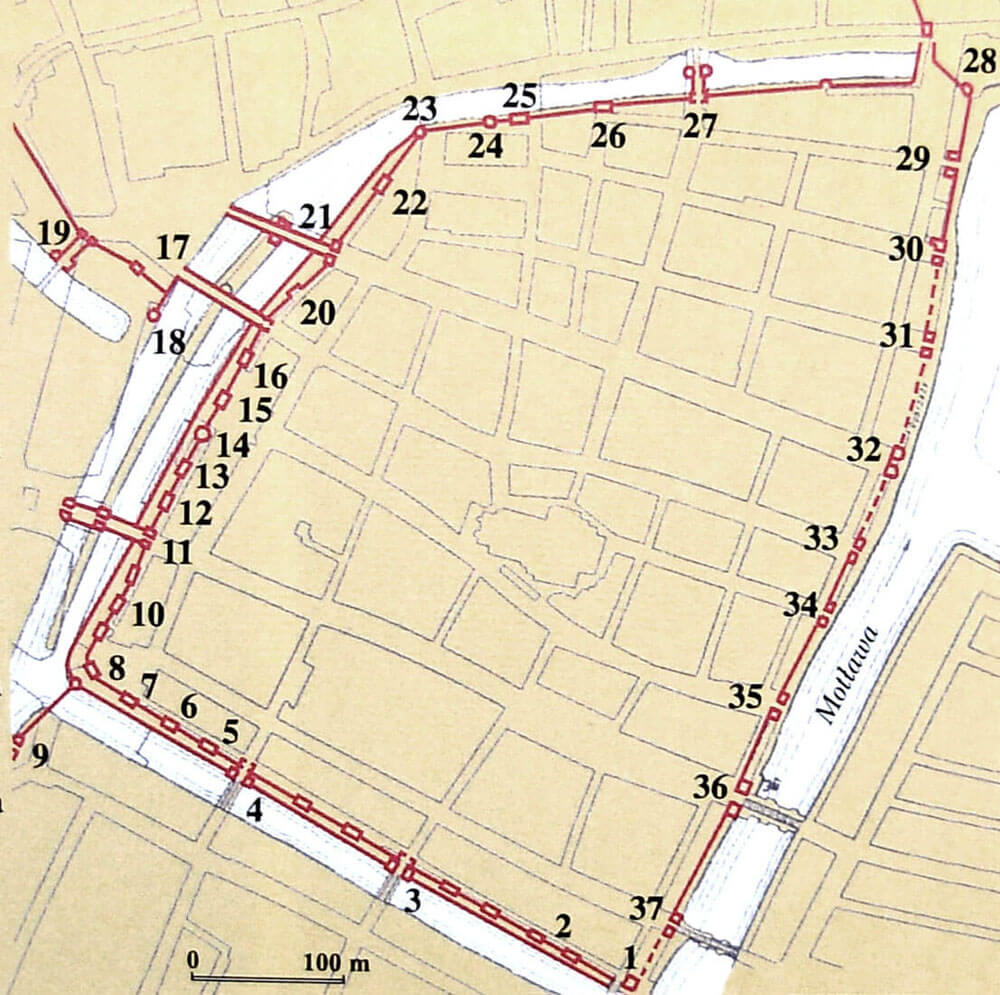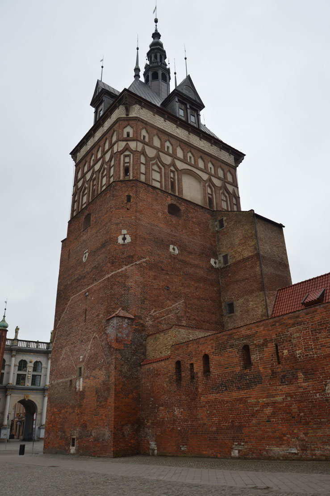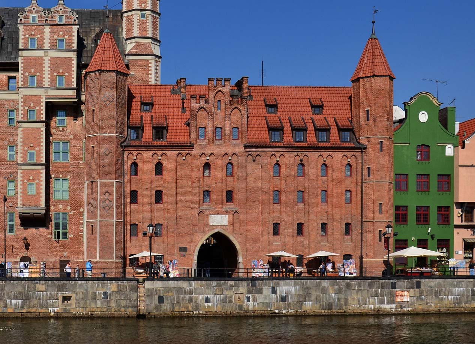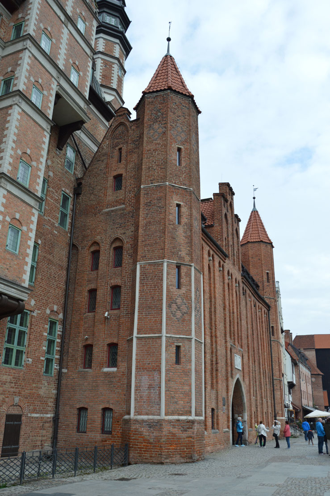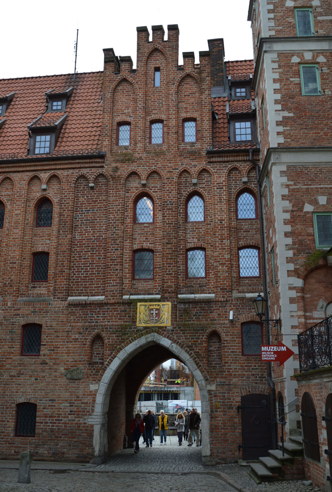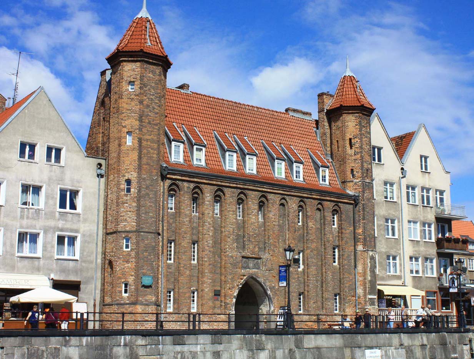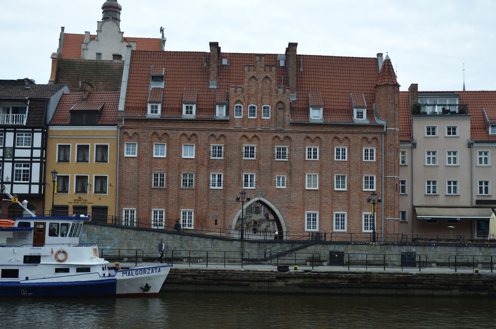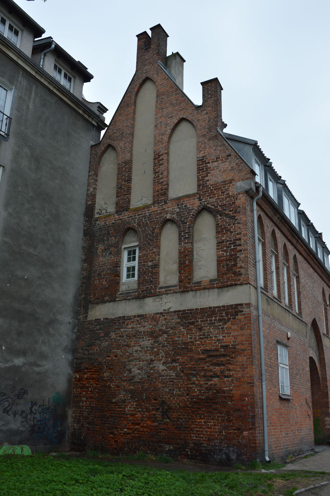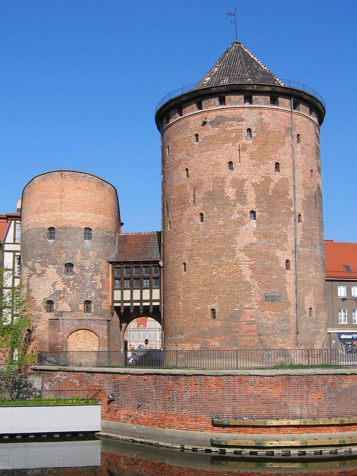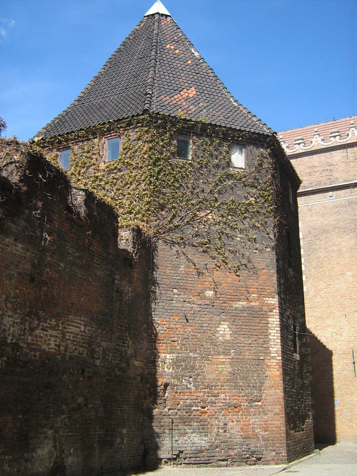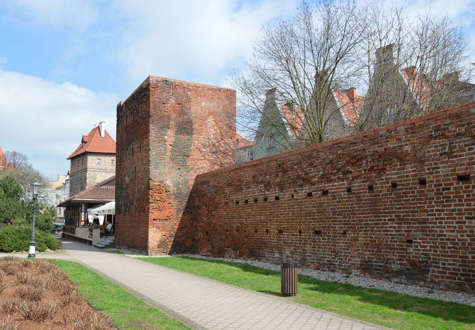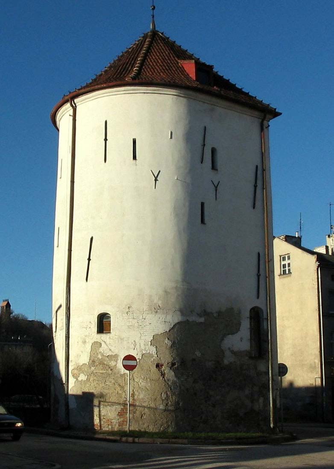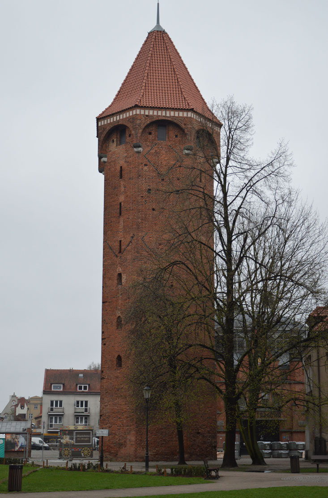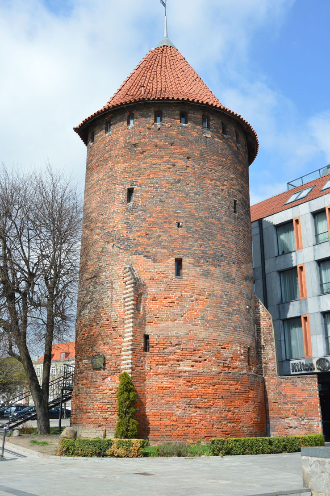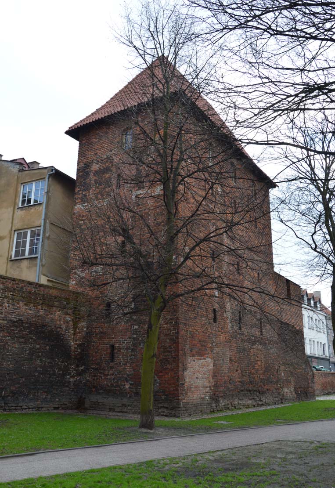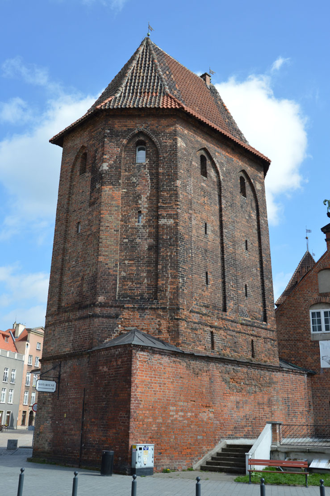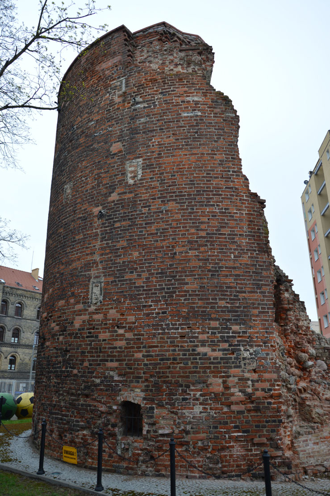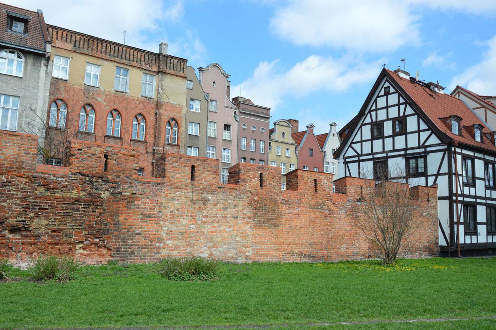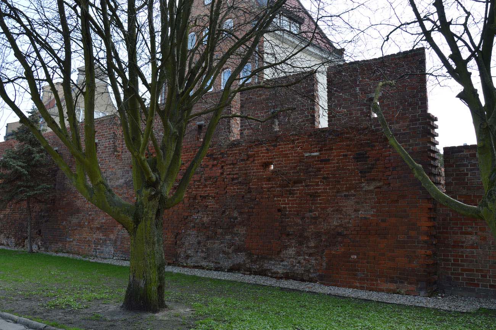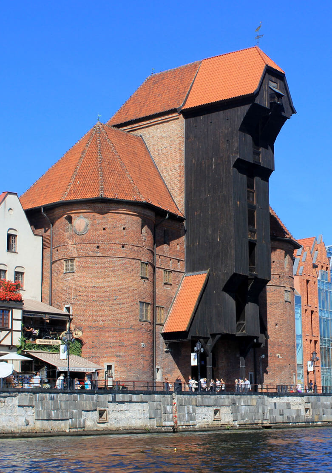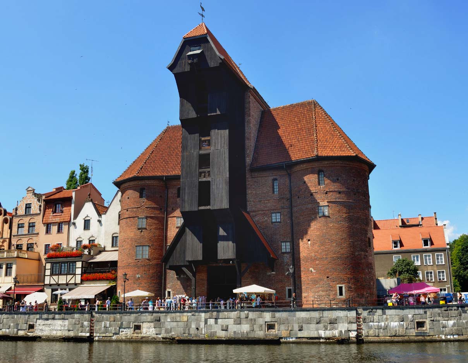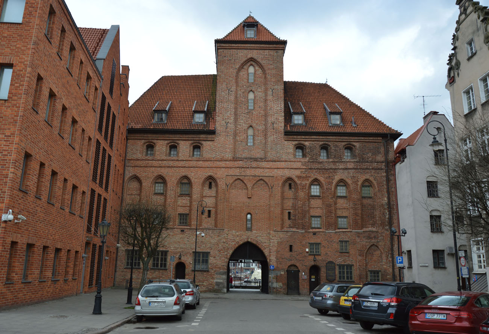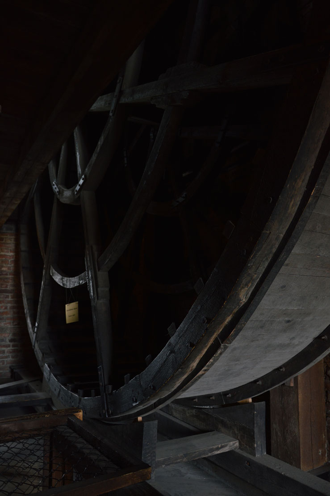History
The capture of Gdańsk by the Teutonic Knights and destruction of the buildings of the first town meant that at the turn of 1308 and 1309, the fortifications were pulled down. It was only in 1343, when the Main City of Gdańsk was established on the site of the old trade and market settlement, that the construction of brick fortifications of the new center was commenced. Work began from the north, west and south, in parallel with the construction of the Teutonic Knights castle, and only then began the construction of walls on the side of the river. In 1379, the city council obtained permission from the Teutonic Order to dig the outer moat, and in 1380, after obtaining the consent of the Grand Master Winrich von Kniprode, the Main City from the south and partially west was surrounded by a second, lower wall.
In the second half of the fifteenth century, defensive walls in place of old timber and earth fortifications, also obtained the Old Town and the Old Suburb. Simultaneously with the construction of the wall, the construction of towers and gates was carried out. Most of the town gates were built after 1380, but their development and strengthening lasted until the fifteenth and early sixteenth century. The impulse for the modernization of the fortifications in connection with the development of firearms could have been the episode of the Polish-Teutonic war of 1433, when the suburban hills were occupied by Hussite troops. However, they did not decide to siege due to the lack of heavy cannons. The lack of heavier guns also saved the city during the Teutonic siege of 1520.
From the second half of the 16th century, medieval fortifications lost their military significance in relation with the development of artillery and the construction of bastion fortifications in the foregrounds of Gdańsk. The walls of the Old Town and the Old Suburbs were dismantled, and some of their towers and gates has survived only thanks to the fact that they were changed to powder magazines. In turn, the walls of the Main Town began to be enclosed on both sides with residential and economic buildings, but survived almost entirely until the beginning of the 19th century. It was due to the lack of flats, prompting the adaptation of old towers and gates, and the economy of adding new buildings to the existing solid Gothic walls. As a result, a significant part of them survived until 1945.
Architecture
The Old Town in the Middle Ages had the shape of an irregular polygon measuring about 700×500 meters, cut by the Radunia river channel, supplying the municipal mills. The plan of the Main Town, on the other hand, was similar in shape to a trapezoid with dimensions of about 600×500 meters, whose longest eastern side was marked by the left bank of the Motława River. Perpendicular to it were mutually parallel major streets, connected by irregularly spaced narrow transverse streets. The most important communication route was Długa and Długi Targ streets, starting with the Długouliczna Gate in the west and ending with the Koga Gate on the river bank. On the southern side, at the turn of the fourteenth and fifteenth centuries, the Old Suburb formed on the plan of an isosceles trapezoid with a length of about 500 meters, and on the right bank of the Motława River a long, narrow strip of land was Granary Island. The city complex in 1380 was enlarged by the New (Young) City founded by the Teutonic Knights.
Gdańsk in the Middle Ages occupied a strip of land spread between the above-mentioned Motława riverbed in the east and the moraine foothills in the west. From the south and east, the city was surrounded by the vast, wetland of Żuławy lowlands, turning into floodwaters and swamps during seasonal floods. Although these areas have been systematically developed since the fourteenth century, by building a complicated water and drainage system, they have always been a wide obstacle, making it difficult for opponents to break through for most of the year and approach the city walls. The northern border of Gdańsk was marked by a wide Vistula river bed, which, turning slightly below the city towards the north-east, towards the mouth to the sea, separated in the Middle Ages into several branches forming vast islands. Due to the variability of the river, this area had to be often flooded, wet and also difficult to cross. The only source of danger for Gdańsk were the hills from the west, falling in undulated slopes and forest-covered. It separated into two vast hills: Hail Mountain in the north-west and Bishops Mountain in the south-west. They did not matter in the fourteenth century, but the situation changed in the fifteenth century with the development of artillery, since both hills were located about 300-350 meters from the city’s defensive walls (half of the area of the Main City could have been fired from it).
The fortifications of the Main Town from the fourteenth century consisted of a single line of the wall, closing the town area from the north, west and south. Initially, the town probably did not have brick fortifications from the side of the river. Along the defensive walls from the inner side, there was a 4.3 meters wide undewall street, and there was a moat outside. The original wall was quite low, about 2.5-3.5 meters high (5 meters with the breastwork), but relatively thick, about 1.5 meters wide. It was topped with battlement, without arrowslits in the merlons and and the wall-walk on the offset (0.6-0.8 meters). After 1409, wall was raised by another 5 meters and topped with battlements with arrowslits. From the inside, it was surrounded by a roofed wall-walk of the wooden structure, suspended on corbels. Exceptionally, in the western part of the circuit, from the town side, arcades were added to support the wall-walk and reinforce the curtains.
The defensive wall was reinforced in the fourteenth century with about 16 towers of various sizes. The earliest of them were probably rectangular, protruding in front of the face of the wall by about 4 meters and open from the city side. Originally low, perhaps equal to the height of the curtains, they were raised in the second half of the fourteenth century, although they were still open from the city side. In the 15th century, they were roofed and closed with rear walls. Some, such as the Corner Tower, were decorated with blendes, or like the Jacek Tower, topped with battlement. In the last decades of the fifteenth century, new towers were also built, immediately prepared for the use of small fire-arms. These were, among others, the Dominican and Swan towers in the fortifications of the Main Town, Candelera and St. Bartholomeus in the Old Town, New and Pod Zrębem towers in the Old Suburb.
The oldest known gates were built in the western part of the defensive walls of the Main Town. These were: Długouliczna Gate from 1346, Wide Gate from 1363 and the last one, Bell-founder Gate from 1378. The next ones were built in the northern part of the fortifications – the Castle Gate, possibly in the middle of the 14th century and in the southern part of the wall – the Frog Gate from 1357, the Na Zbytki Gate from 1378 and the Anchors Gate from 1378. Water gates, located at the exit of streets running towards Motlawa river, constituting one of the most characteristic elements of the landscape of Gdańsk, were begun at the turn of the 3rd and 4th quarter of the 14th century. It was the gate of Kogi from 1378 and Cow Gate from 1387. In the first half of the fifteenth century, more water gates were built: The Crane Gate from 1444, the Chlebnicka, Holy Ghost, Świętojańska and Tobias. In the second half of the fifteenth century, the creation of a group of water gates of the Main Town ended. At that time, Straganiarska and St. Mary gates were built.
The first gates could only be a simple passages in the wall. From the beginning of the second half of the fourteenth century, they began to be reinforced with brick, multi-storey gatehouses, extended slightly in front of the face of the wall. Perhaps gates were initially crowned with battlements, later replaced by a high roofs. From the end of the fourteenth century, they were reinforced with foregates with necks reaching the outer belt of fortifications. Around the mid-fifteenth century, the old water gates gave way to a new, much more effective one. Retaining the former structure, the size of the gatehouses was increased, and the whole was enclosed by a pair of polygonal towers, topped with soaring spiers. In addition, stepped gables decorated with battlement were introduced (Chlebnicka, Mariacka and Straganiarska gates). Water gates were mainly an economic function. There were storage rooms in them, and port piers were placed in front of them.
The Długouliczna Gate originally consisted of a rectangular gatehouse with a passage in the ground floor, reinforced with a foregate before 1379. The foregate was given the form of an external, low gatehouse (later called the Prison Tower) with walls up to five meters thick, connected with the neck with the main gate tower. The extension of the city fortifications with a second, external moat resulted in the expansion of the foregate in the years 1379-1382. The Prison Tower, raised to the third floor, was connected to the Długouliczna Gate by means of a bridge over the first moat. A similar bridge with walls topped with battlement was erected over the outer moat and closed with a straight wall with an entrance opening to which a drawbridge led. Then, in the years 1416-1418, this straight wall was replaced with a set of two oval towers flanking the portal, and the Prison Tower was raised by another two storeys. After less than a century, in the years 1506-1509, Henryk Hetzel raised the tower once more, and decorated the newly created storeys with rather irregular, moulded blendes with curtain arch closures. At the same time, Michael Enkinger crowned the tower with a steep roof, in the corners of which were four slender spiers.
Among the water gates, the Crane’s Gate served as a port facility for loading goods and ballast on ships, and for setting up their masts. Built in the current shape in 1442-1444, it consists of two massive, brick towers connected by a kind of vaulted roof. The thickness of the ground floor walls was up to 4 meters. The building had three storeys and two doors that ran to the gunrest and the firing holes for the handguns placed above. In a tall, timber, 30-meter structure there were two pairs of wheels with a diameter of about six meters each. The device was able to lift the weight of two tonnes to a height of 27 meters, or after coupling both pairs of wheels, four tons at a height of 11 meters. The lower pair was used to lift barrels of wine and beer, millstones and the heaviest goods. The top wheels could also be used to mount masts on ships.
At first, the Old Suburb was defended by two straight lines of earth ramparts (west and south), most likely topped with wooden fortifications. At the end of the 15th century, they were preceded by brick defensive walls repeating the outline of older fortifications. The construction of fortifications from the Motława side was abandoned, considering its backwaters as sufficient protection. The Old Suburb and the Old Town did not have their own fortifications from the side of the Main Town. They connected with it through bridges established in front of each of the Main City gates. This military privilege enabling the Main City to be separated from its neighbors and effective defense also after the possible occupation of external urban centers, it expressed the primacy of the Main City and its inhabitants.
In the years 1515-1520, in the face of the conflict with the Teutonic Knights, the fortifications of the Old Town were supplemented. At that time, cannon towers of the Radunia, Timber, and Coal Market gates were built, as well as a short earth rampart in front of them. These towers were in the form of squat cylinders or horseshoes with an upper terrace covered with steep roofs or an open terrace, shielded by breastwork with battlement.
Building in the second half of the fifteenth century, the defensive walls of the Old Town and the Old Suburbs forced the construction of gates also in these districts. It was the gate of Saint James from 1461 and the gate of Corpus Christi from 1459, both in the form of two-tower buildings with a vaulted passage, over which the guard chambers were located. The last floor was crowned with hoarding. The Corpus Christi Gate had a foregate, which its outer gate was connected by the walls of the neck with the inner gate. The remaining gates of the Old Town were different in form: Drzewna from 1461 and Raduńska from the third quarter of the 15th century. The Raduńska Gate was the protection of the Radunia Canal through the defensive walls of the Old Town and consisted of a low but powerful, cylindrical tower and a rectangular building adjacent to it. However, the complex of the Drzewna Gate consisted of 3 large, cylindrical towers, two of which were connected by a vaulted passage, constituting a proper gate, placed in the line of defensive walls. One was covered with a high conical roof, the other topped with a battlement. The third tower flanked the outer foregate. We do not know much about the gate of Saint Elizabeth built in 1459, which was liquidated in 1480.
The Old Suburb had only two gates. The Karowa Gate was built in 1462 in the north-west corner of the district, at the junction with the defensive walls of the Main Town. Its architecture was similar to the Old Town gates of St. James and Corpus Christi and it did not have any foregate. The second gate, the New Gate, in the southern part of the Old Suburbs walls, was built in the years 1460-1461. It consisted of a vaulted passage in the defensive wall and flanking tower (today White Tower). The last Gdańsk gate originating from the medieval construction traditions was the Stągiewna Gate built in the years 1517-1519, defending from the east access to the Granaries Island. Probably, it was originally supposed to have three towers with two passages, the massive central tower was to be symmetrically framed by two smaller ones. Ultimately, this project was partially implemented, because the construction of the northern tower was abandoned. The larger one, called the Stągwia, was adapted to conduct cannon fire from the upper exposed platform. It was the main observation and defense point towering over the flat surroundings. A smaller tower, called the Stągiewka, completed the complex by flanking the passage. The smooth brick walls were devoid of any decoration, apart from stone shields with the coats of arms of Poland, Royal Prussia and Gdańsk placed in the recess.
The outer defense zone of the Main Town was from 1379 a moat, and then a second belt of a lower, 3 meters high wall. It was located on the southern and western, most endangered parts of the city. Zwinger was between 3 and 5 meters wide. The thickness of the low wall was close to the thickness of the high wall and amounted to about 150 cm; it was crowned with rectangular battlement. During its construction, an old moat was filled in, and after digging a new one in front of the outer wall, in the second half of the 15th century the foregates of the Bell-founder and Wide gates were also expanded. They consisted of two sections of the walls of the neck supported by, perhaps, brick bridges over the moats. The moat on the western section of the fortifications was doubled in the late Middle Ages.
Current state
Despite the destructions of World War II, many elements of the medieval fortifications survived to this day. In the Main City you can find: Straw Tower from the fourteenth / fifteenth century, high Jacek Tower from 1400, partially rebuilt Anchors Tower, the oldest of the survived Lantern Tower, the northernmost Swan Tower, Na Podmurzu Tower, the Corner Tower, the At the Old Pharmacy Tower, Schultz’s and Brewery towers. From the city gates you can see, the so-called water gates located on the Motława river: the Straganiarska Gate, St. Mary’s Gate, Chlebnicka Gate, Cow Gate and the largely rebuilt Świętojańska Gate. A unique monument is the Crane Gate, the oldest preserved port crane in Europe. From the land gates, only the Prison Tower and it is foregate complex has survived (the former Długouliczna Gate). Currently, it is used by the Historical Museum of the City of Gdańsk. It is also worth paying attention to the Stągiewna Gate from the beginning of the 16th century located on the Granaries Island. The White Tower and the ruined Pod Zrębem Tower have survived from the fortifications of the Old Suburbs.
bibliography:
Architektura gotycka w Polsce, red. M.Arszyński, T.Mroczko, Warszawa 1995.
Fortyfikacje Gdańska, red. G.Bukala, Gdańsk 2009.
Friedrich J., Gdańskie zabytki architektury do końca XVIII wieku, Gdańsk 1997.
Historia Gdańska, tom I, do roku 1454, red. E.Cieślak, Gdańsk 1985.
Sypek A., Sypek R., Zamki i obiekty warowne Pomorza Gdańskiego, Warszawa 2003.
Zbierska E., Żuraw gdański, Gdańsk 1993.

