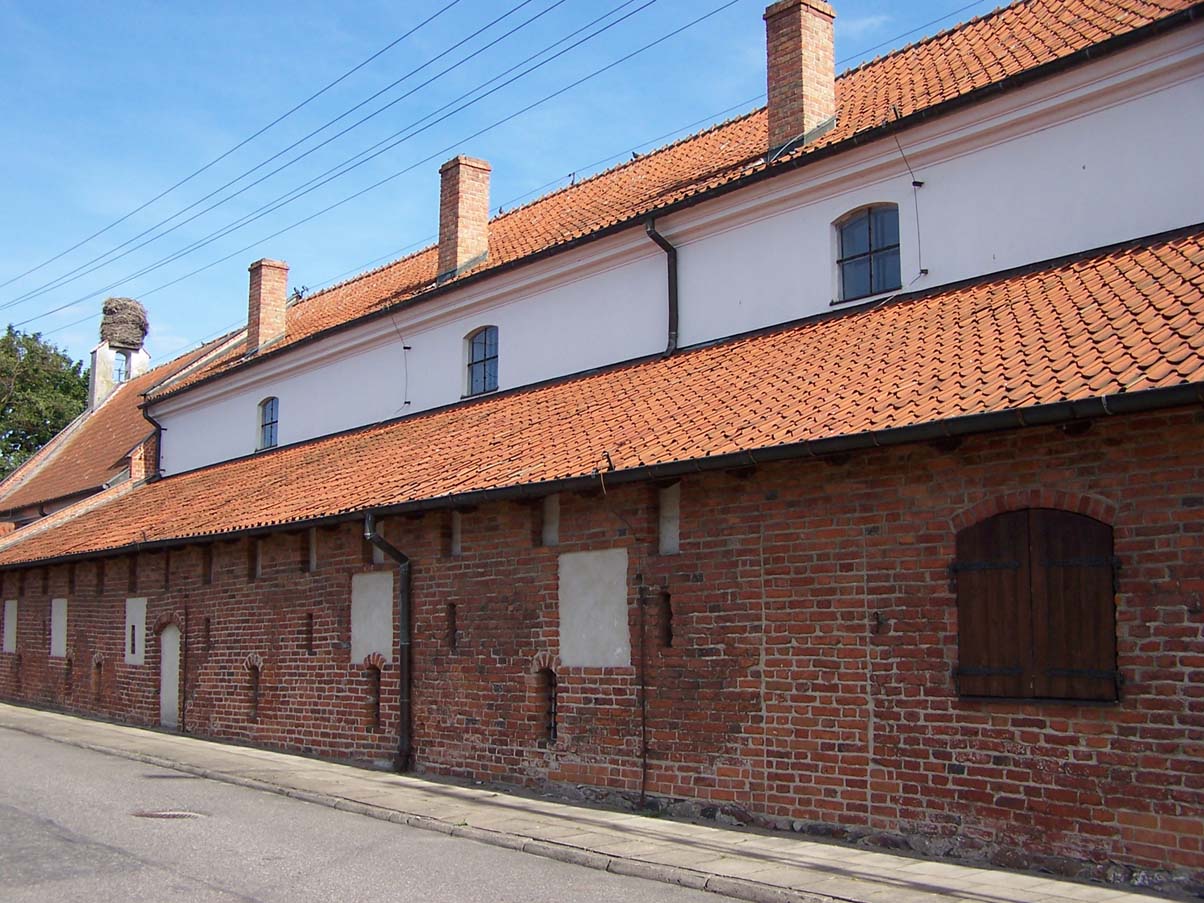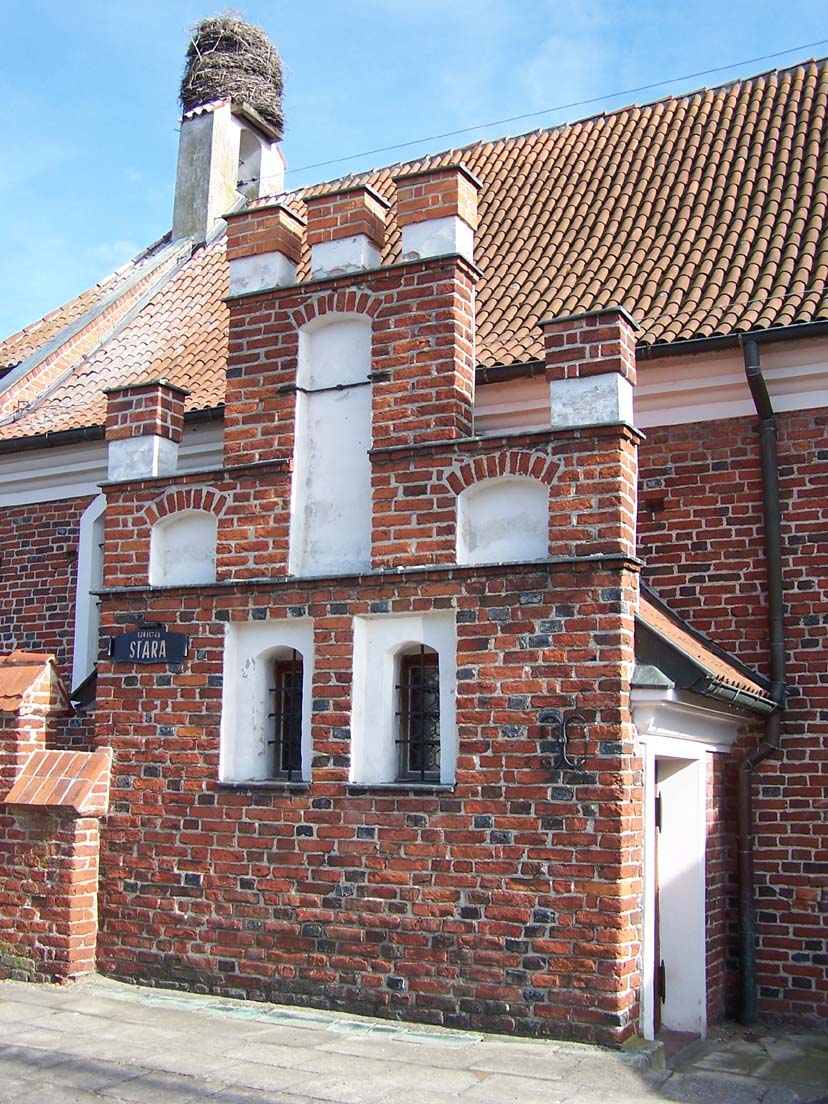History
The beginnings of the hospital in Frombork are not known. The local chapter probably established the first modest almhouse in Frombork already in the 14th century, probably built of wood and clay with a straw roof. The oldest documented construction or expansion of the Holy Spirit Hospitalt took place in the years 1426-1433. Its benefactor was the priest of the chapter, canon Arnold von Datteln, who in his will bequeathed a large part of his property to the hospital. Probably from this donation, the construction of a brick hospital chapel in the second quarter of the 15th century was funded.
From the beginning of the 16th century, the hospital was run by theAantonite Order, brought in 1507 by Bishop Łukasz Watzenrode from Tempzin in Mecklenburg. In the period until 1513, they rebuilt almhouse, during which the existing half-timbered walls were replaced with brick ones. Then, in the second quarter of the 16th century, the straw roof was replaced with a ceramic one. The Antonite preceptory began to decline fairly quickly, however. In 1519, the monks handed over the hospital and the goods to the bishop. During the war of 1520, the Teutonic Knights army burnt Frombork, but spared the hospital, although the technical condition of the buildings was still not the best.
At the end of the 17th century, another major reconstruction of the hospital took place, carried out by the canon Ludwik Demuth. The scope of these works did not consist in demolishing the old hospital house, but in its thorough rebuilding. At that time, the arrangement of windows was changed and inside new screen walls were built for cells for hospital residents. From the beginning of the 18th century, renovation works were still carried out in the hospital, but they did not change the overall appearance of the building. Only in 1709, the curator Jan Jerzy Kunigk erected a new, rectangular sacristy from the east, adjacent to the apse of the chapel of St. Anna, numerous altars were also founded. In 1874, the western part of the complex was rebuilt, in the years 1927-1932 the hospital was renovated, but unfortunately it suffered a lot during the Second World War. Repair work was carried out intermittently from 1948 to 1958.
Architecture
The hospital of the Holy Spirit from the 15th century, obtained a plan of a strongly elongated, rectangular building with a chapel from the east, and a hospital house from the west. The walls of the hospital were erected in a half-timber technique, and only the chapel on the eastern side and the so-called Gothic house on the west side were brick. The roof was covered with thatched straw or reed. Inside, there were three rooms: two for the poor and one for the sick. In addition to them, on the west side there was a bathhouse, kitchen, dining room and a small living room.
The chapel was an aisleless building on a short rectangular plan, closed from the east with a small, semicircular apse. In the center of each of the two longer sides there were rectangular annexes (oratorios) built, covered with gable roofs and Gothic gables. The oratorios formed a miniature transept, very rare in Prussia, as well as the unique eastern apse. A very simple nave was not buttressed or covered with a vault. The entrances were created at the western end of the north and south walls, with the northern portal being a pointed portal, and the southern one semicircle portal. From the west, the chapel was open to the hospital room.
The painting in the chapel’s apse show the Last Judgment, divided into 19 scenes arranged in four levels. At the top, Christ was depicted summoning angels and dead coming out of the tombs to judgment. In addition were painted: the archangel Gabriel weighing souls, Mary and St. John the Baptist, angels fighting the devil for soul, devils leading sinners to hell, images of deadly sins. Most devils received fantastic faces, repeated on various parts of the body, but always below the waist, which, according to medieval symbolism, was supposed to indicate a liking for low impulses. All the figures were woven into a schematic linear floral decoration, running across the entire surface of the painting.
At the beginning of the 16th century, the existing half-timbered walls were replaced with brick ones, obtaining uniform longitudinal elevations with windows in the form of narrow slits. Then the thatched roof was replaced with a ceramic one. Finally, the building took the form of an elongated rectangle with a basilica layout, i.e. with the central part higher and larger than the side aisles. There was still a chapel on the eastern side, there was also a latrine adjoining the hospital from the outside and a garden situated on the south side (a herbarium with medicinal herbs).
The late-medieval internal layout consisted of the hospital room, along the walls of which on the north and south sides were communication routes connecting the Gothic house with the chapel. Under the western part of the hospital there was a complex of cellars vaulted with medieval ogival barrels. There were twelve low cells for patients (six on each side) along the central nave of the hospital and on the west side a dining room, kitchen and pharmacy, opened by arcades to the main hall and connected to each other. The cells were heated by stoves in the walls separating the cells, which were fired from the central nave.
Current state
The Holy Spirit Hospital with the chapel is the only monument of this kind in the region, and in addition, it is very well preserved. Today it has a layout from the Baroque reconstruction, but many late Gothic elements are visible. Completely rebuilt in the Baroque period was the plastered central nave, while the medieval brick walls of the aisles and the chapel are still visible. At present, the Department of the History of Medicine of the Museum of St. Nicolaus Copernicus operates in the hospital. The most valuable elements of the interior design are wall paintings from the first half of the 15th century, preserved in the apse of the chapel of St. Anne. You can also see two bath stoves from the beginning of the 15th century. From the south to the hospital adjoins the garden cultivated by the monks – herbarium, with the cultivation of medicinal herbs.
bibliography:
Herrmann C., Mittelalterliche Architektur im Preussenland, Petersberg 2007.
Piaskowski T., Szkop H., Zabytki Fromborka, Frombork 2003.
Rzempołuch A., Przewodnik po zabytkach sztuki dawnych Prus Wschodnich, Olsztyn 1992.
Semków J., Historia budowy i przekształceń zespołu szpitalnego św. Ducha, [b.m.], [b.r.].



