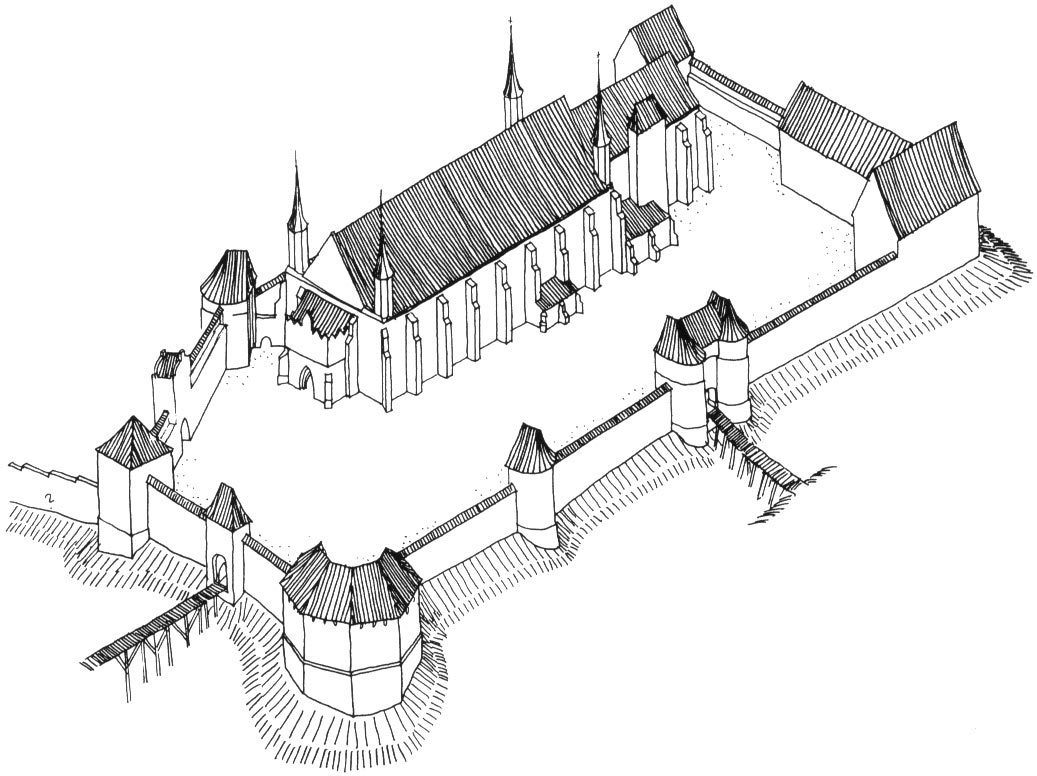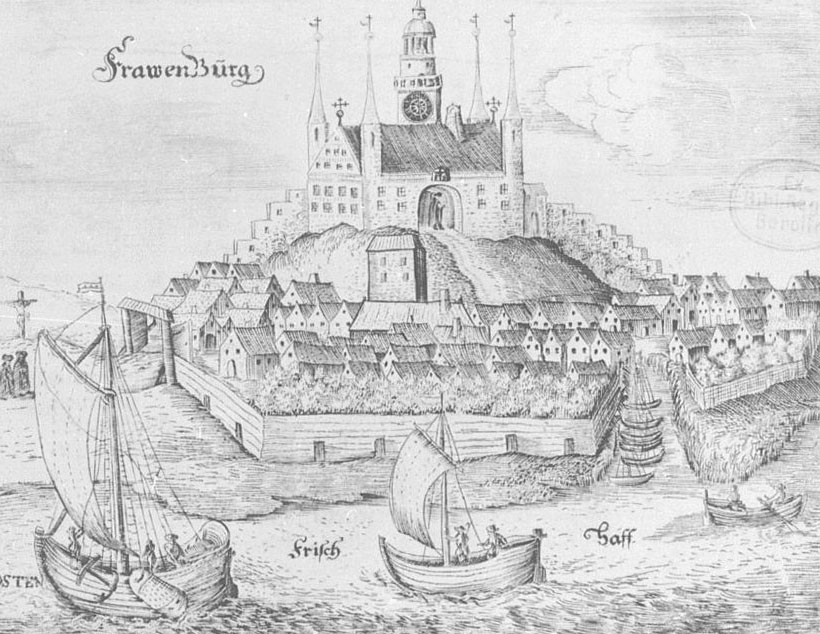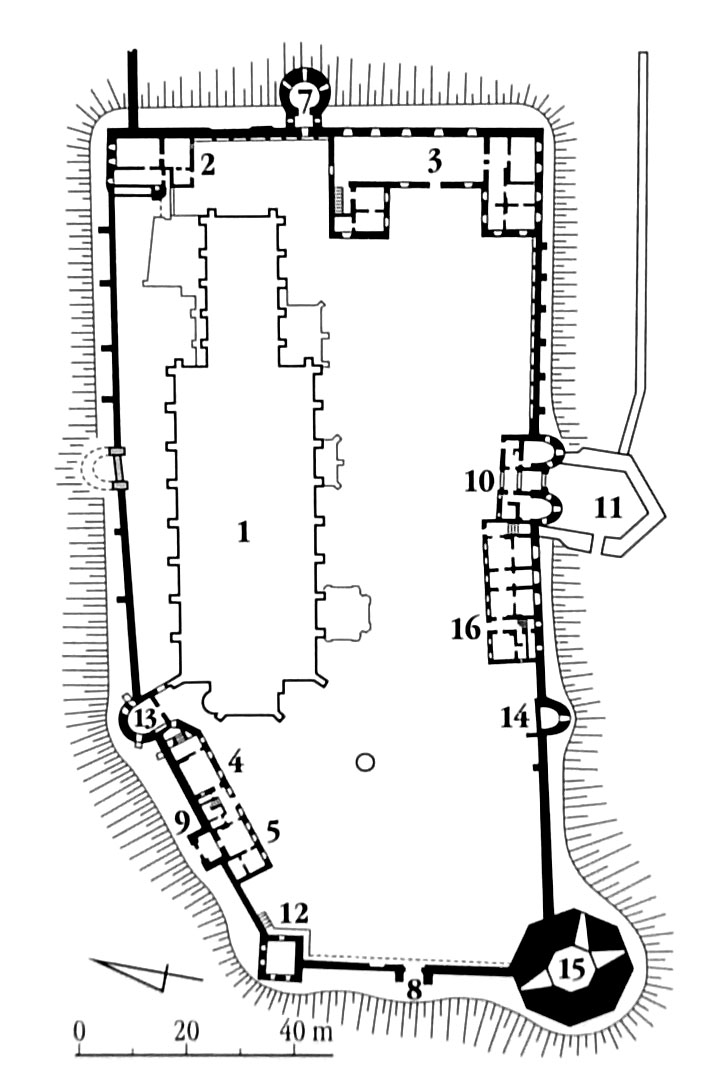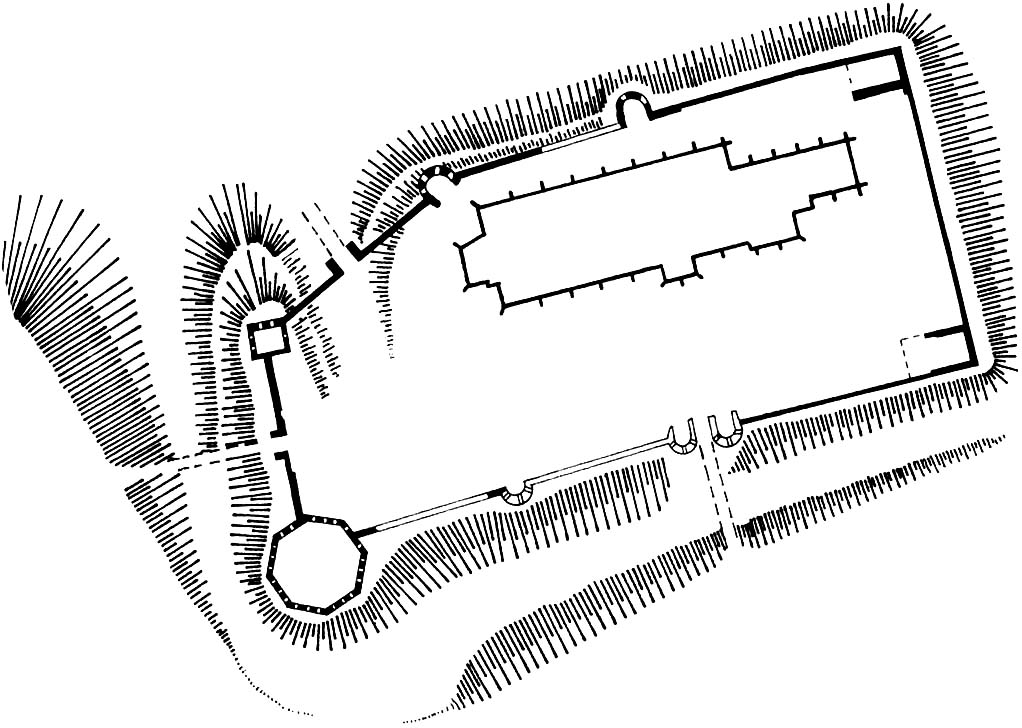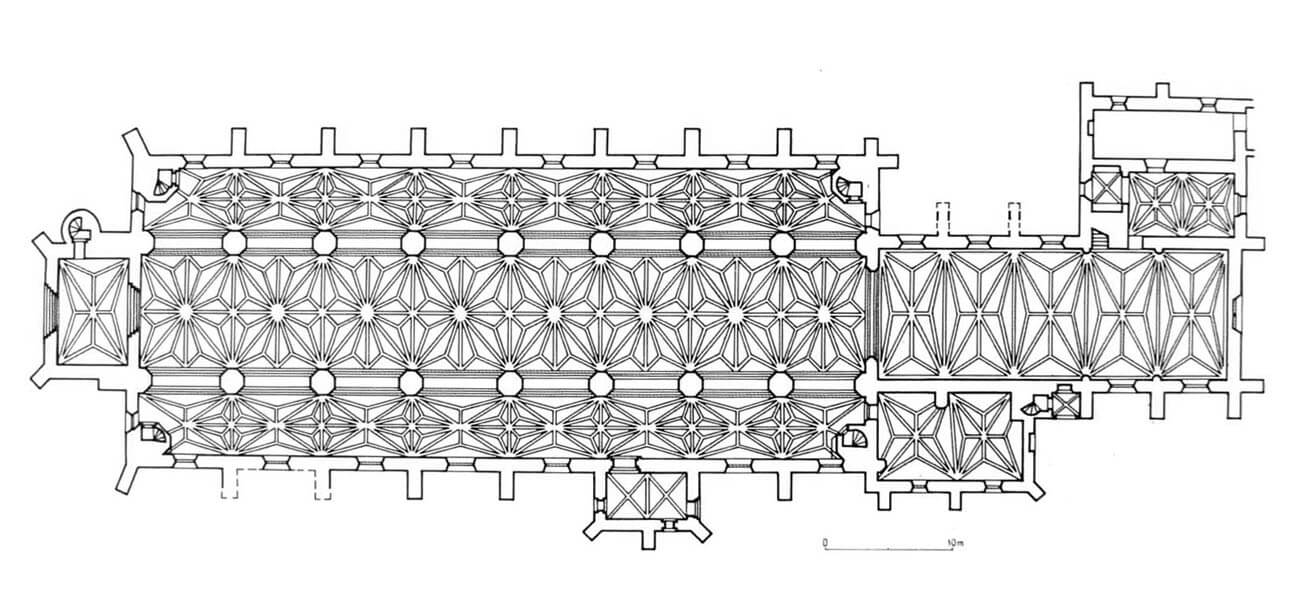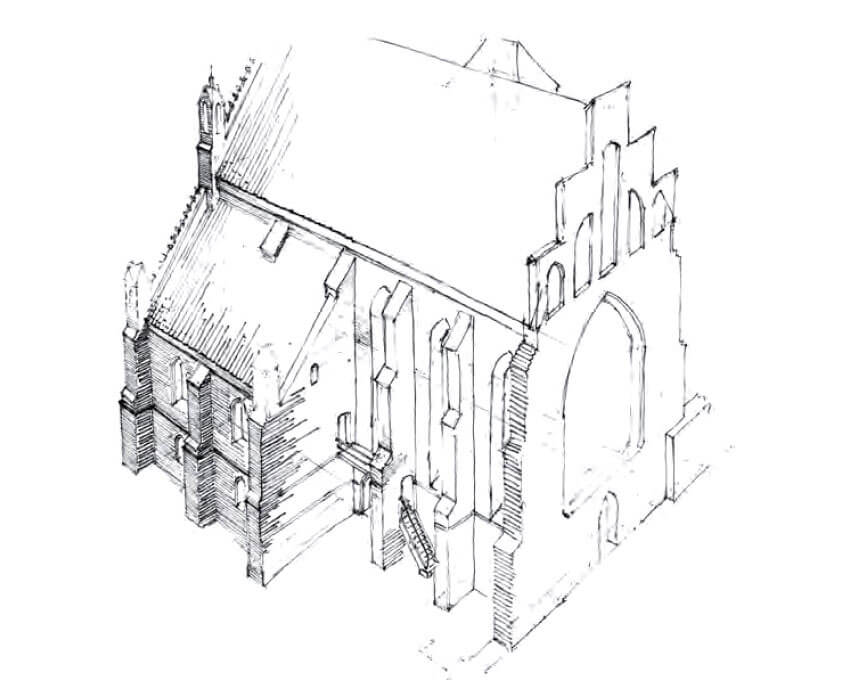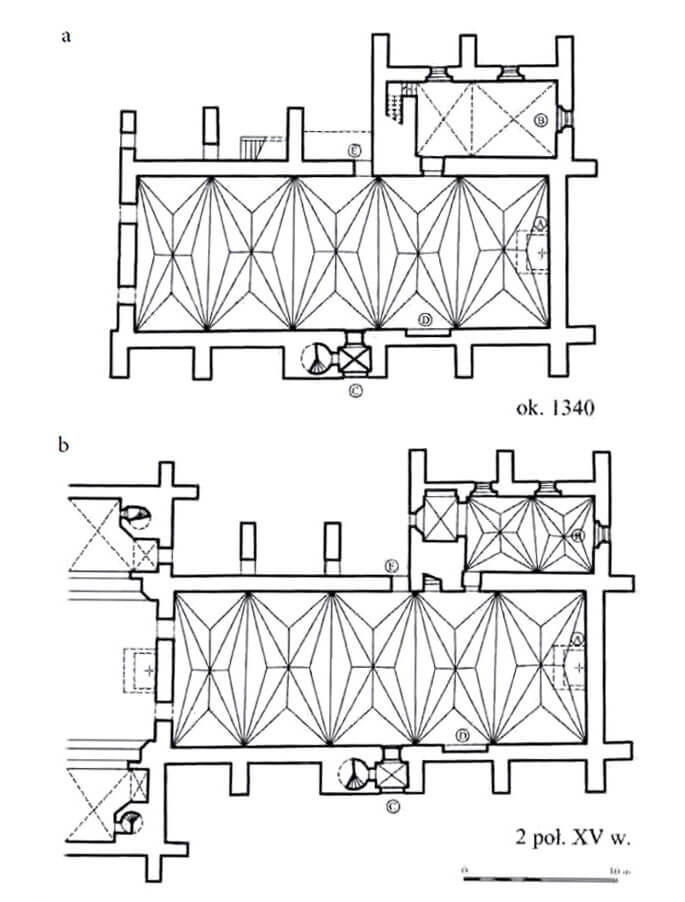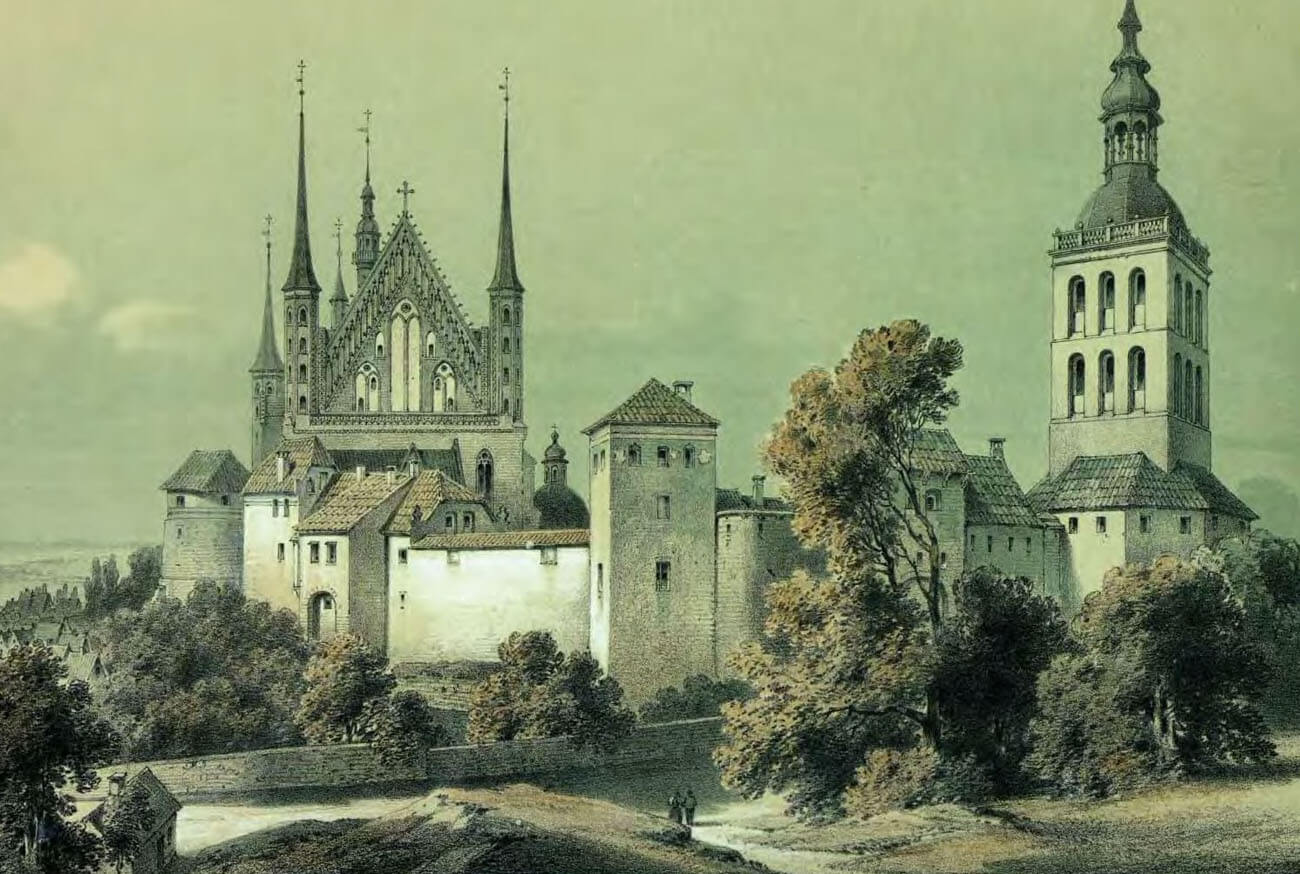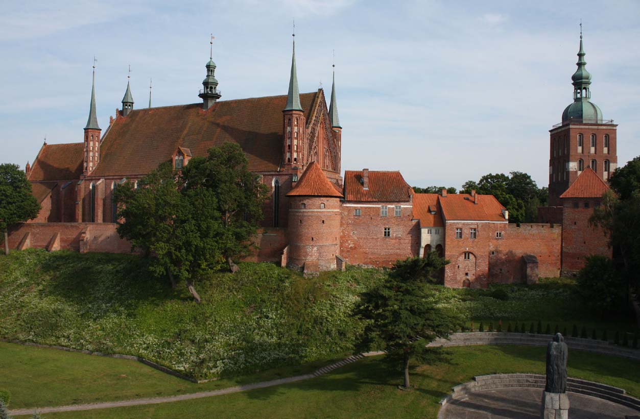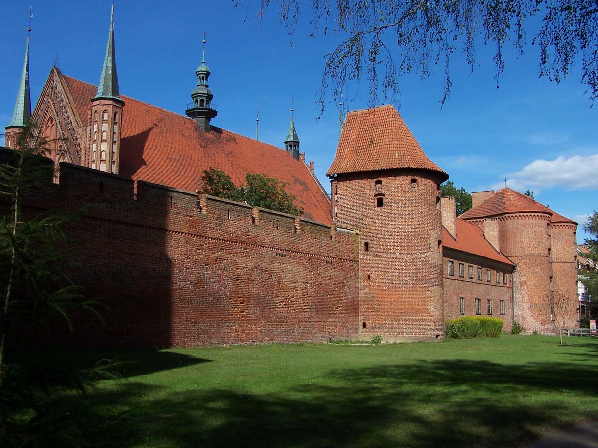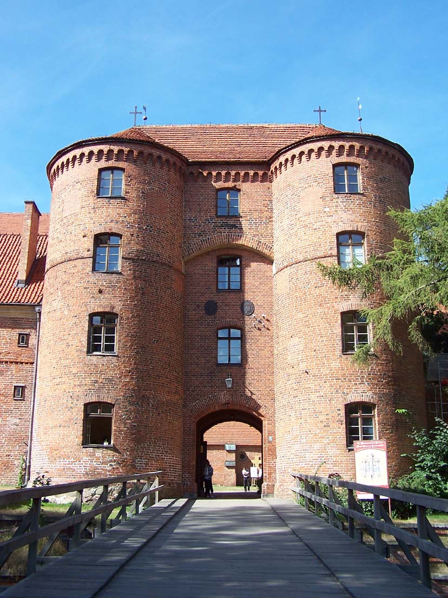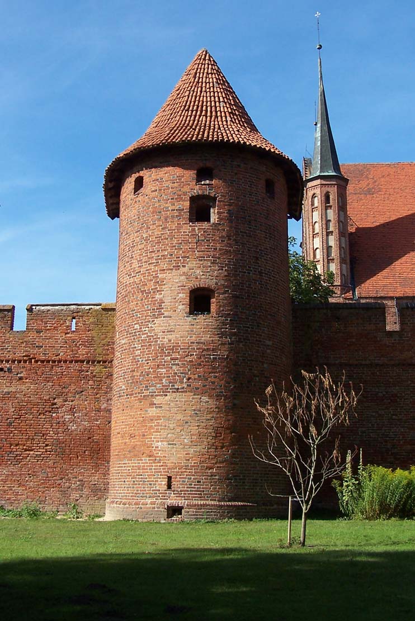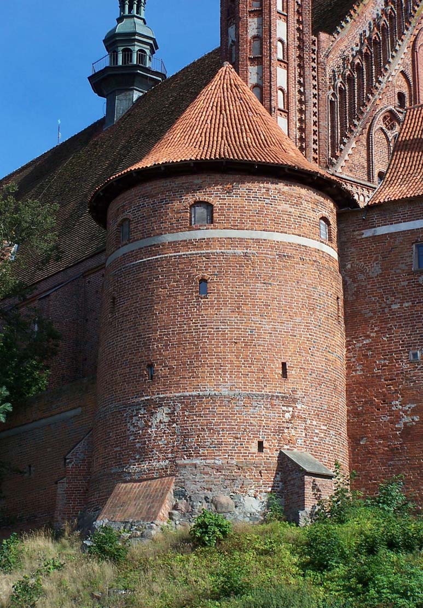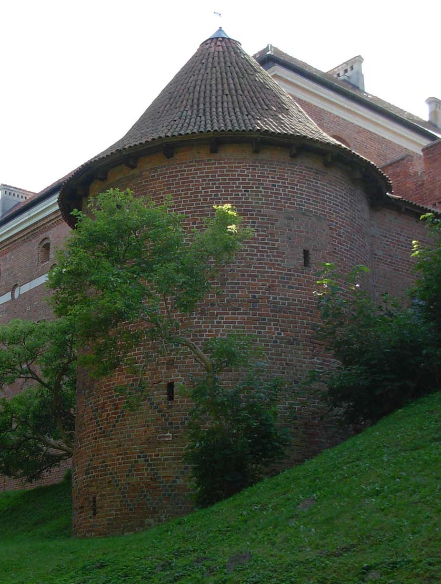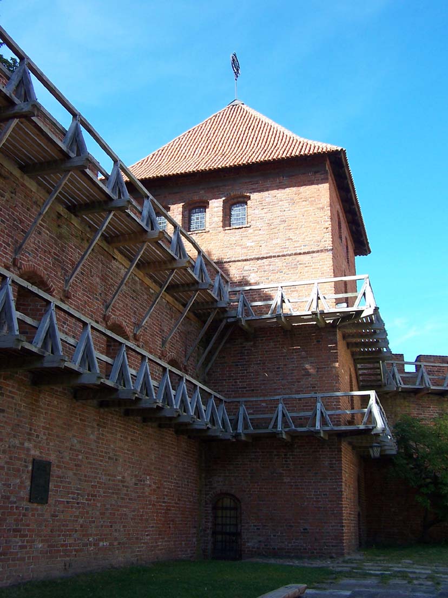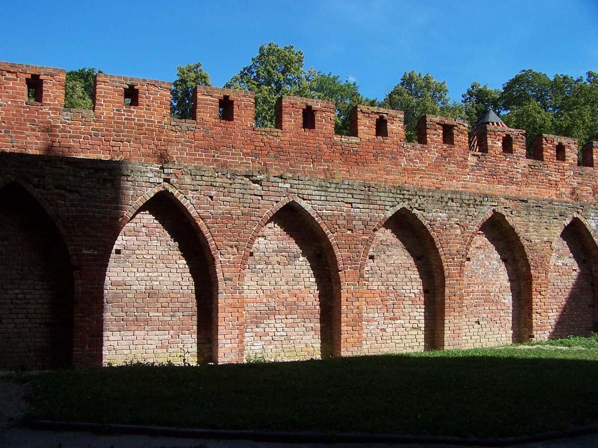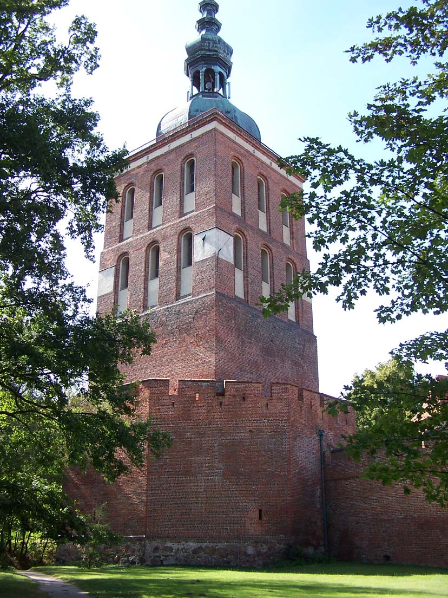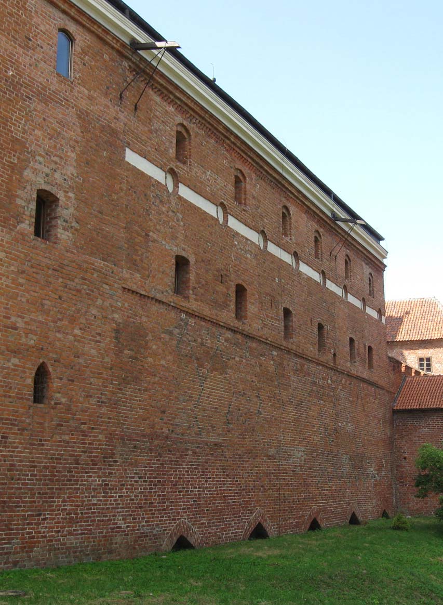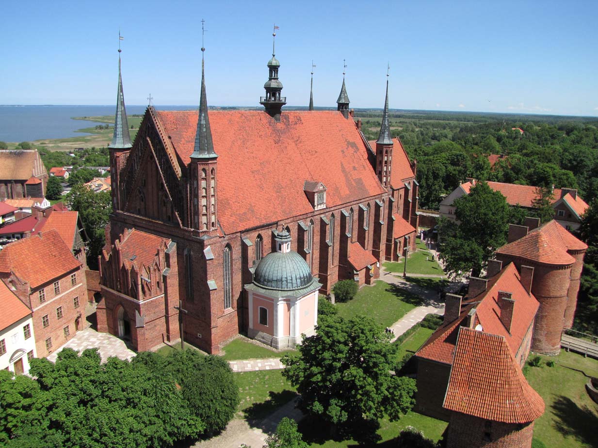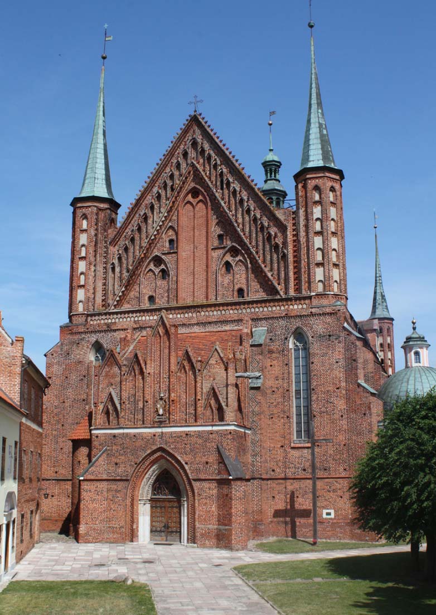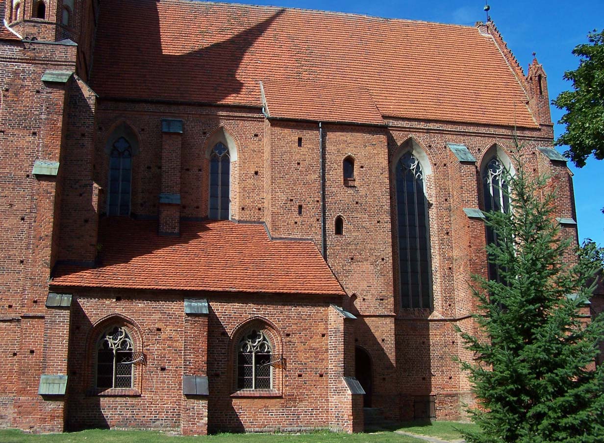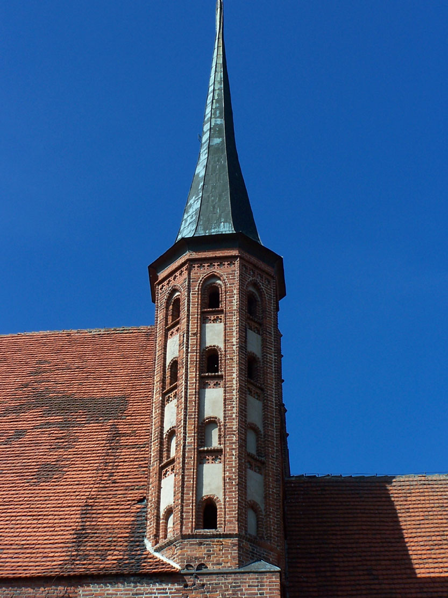History
The first mention in documents about “castrum dominae nostrae” in Frombork (Frauenburg) was recorded in 1278. Around 1288, bishop Henry Fleming moved from Braniewo to Frombork the capital of the Warmian diocese and the cathedral chapter, whose task was to take care of the cathedral as well as organize and supervise the liturgy. It also served as the bishop’s advisory college and administered the area under its authority. In the same year 1288, the cathedral itself was recorded for the first time (“castro Dominae nostrae, ubi est ecclesia cathedralis”), but at that time it was still a small and timber building (“erat enim ante summa ecclesia lignea et parva”).
The brick fortifications on the cathedral hill in Frombork were erected from the beginning of the 14th century. Until 1330, the eastern section of the fortifications was built together with the chapter house (recorded in 1305) and a school. By the end of the fourteenth century, the western part of the hill was formed, the slopes were cleaned and the ground level was leveled. In 1329, Pope John XXII issued an indulgence for the construction of a new cathedral (“nova structura”), in which it was recorded that the existing building was still not made of bricks. Construction works on the church started from the east. First, the chancel was erected, completed and consecrated in 1342, and then work began on the nave. In connection with its construction in 1350, Pope Clement VI issued another indulgence letter, reissued in 1367 by Pope Urban V. Construction work on the cathedral was to be completed according to the inscription placed in the porch in 1388.
The modernization of the fortifications and buildings on the cathedral hill was carried out from the end of the 14th century, and then in the 15th and 16th centuries. In the foundation document for the village of Dąbrowy from 1391, the chapter obliged the villagers to provide services for the construction of Frombork fortifications, and the last will of the chapter’s cantor, Johann von Essen from 1414, allocated 1000 English guilders for further works on fortifications and the belfry. These documents also contained information that the cathedral hill was guarded and defended by its own troops and mercenary armies, and individual canons were obliged to maintain order and repair the sections of walls and towers assigned to them.
In the late Middle Ages, the fortified cathedral complex was besieged and captured by Polish, Teutonic and Czech troops. The first serious threat came in 1414, when Polish-Lithuanian troops invaded Frombork. The next destruction was caused by the Teutonic Knights in 1455 in retaliation for the homage paid by the town to King Kazimierz Jagiellończyk. The poor condition of the cathedral was recorded in documents in 1472, and in 1480 the cathedral chapter asked the city council of Gdańsk for wood for the construction works at the cathedral. Other buildings were also ruined, because in 1489 bishop Nicholas Tungen allocated 120 fines in his will for the reconstruction of the cathedral school. This decision was not implemented, only as a result of construction works undertaken after 1499, the bishop’s house was built by Bishop Lucas Watzenrode. After the repeated sieges in the fifteenth century, the modernization of the fortifications was undertaken by bishop Maurycy Ferber, on whose command in 1537 a barbican was erected in front of the southern gate.
In 1551, the cathedral was damaged by a fire, after which a new roof truss was placed on it. Later construction works from the early modern times were not intensive and in the case of the cathedral were limited to renovations, replacement of equipment and the construction of several chapels from the 17th and 18th centuries, partly dismantled in the 19th century. The transformations of residential buildings were related mainly to the wars. The damages done by the Swedes in the years 1626-1630 and 1655-1660 were particularly severe. Numerous renovations were carried out in the years 1836-1842, 1875, 1887-1891, 1927-1935. The last destructions of the cathedral and other buildings or forifications were caused by World War II, after which renovation was carried out in 1946-1948 and 1972.
Architecture
A hill with dimensions of 80 x 163 meters was surrounded by a brick wall on which eastern side a chapter-house and a school were added, and close to the northern curtain the cathedral of the Assumption of the Blessed Virgin Mary and Saint Andrew was erected. Initially, the cathedral was surrounded by a cemetery, while the western part of the courtyard was open. Chapter house initially had the form of a defensive, corner tower. From the beginning of the 15th century, residential and economic buildings were added to the internal faces of walls, among others houses of canons, the cathedral school, or the house of the custodian from 1512-1517 in the western section of the northern curtain. Before 1513, in the south-eastern corner, the palace of bishops was erected on the site of the cathedral school.
Two gates and two posterns led into the fortifications of the cathedral hill. Porta Maior located from the south, was flanked by two semicircular towers and preceded by a timber bridge over the ditch. The second gate, Porta Minor, was to the west. It had the form of a shallow rectangular tower, fully protruded in front of the curtain, with a passage closed with a portcullis. The postern leading to the town was placed in the north-west curtain in the 15th century. The second postern functioned more or less in the middle of the eastern section, where in the first half of the 16th century a cylindrical bastion was protruded in front of the curtain.
A very important element of the defense of the cathedral hill was the octagonal cannon tower located in the south-west corner. It was built before the mid-15th century, as a main point of defense for the most endangered, flat foreground and the main access road to the stronghold. It was equipped with two levels of fire posts and a battle terrace, protected by battlement. In 1448, a belfry was built on it, probably of a half-timbered structure, and a large bell was hung in it. In addition, the defense of the curtains was strengthened by a four-sided north-west tower from the end of the 14th century, raised in the next century, where, according to tradition, Nicolaus Copernicus lived from 1504. The northern section facing the town was protected by two horseshoe towers, while in the north-eastern corner there was a tower-like chapter house. The building of the cathedral school, located in the south-east corner, probably also had defensive functions. On the south side, between the gate and the octagonal tower, there was a single horseshoe tower (Powder Tower).
The cathedral was erected on the edge of the northern slope of the hill, as a Gothic, hall structure with a central nave and two aisles, of a length of about 97 meters (of which the nave is 60 meters and the chancel 29 meters) and a width of 12.4 meters (chancel) to 25.2 meters (nave). The height from the floor to the bosses of the vault reached 16.5 meters. On the eastern side of a long, eight-bay nave was built older, also very long, five-bay chancel, ended with a straight wall. The sacristy adjoined the chancel from the north, and the two-bay chapel of St. George from the end of the 15th century from the south. A small, modest tower was built at the height of the middle bay of the chancel. The nave was preceded by a porch from the west, while from the south, a two-bay, low vestibule was attached to it at the end of the Middle Ages. The cathedral was built of bricks in a monk bond, used in the chancel and lower parts of the nave (in the north up to 11 meters high, in the south up to 5-6 meters high), as well as in a Flemish bond used in the upper parts of the nave and in the porch. The stone was used for the foundations and some architectural details.
A unique form was given to the towerless west facade of the cathedral with a triangular gable and corner, octagonal turrets, as it had no counterpart in the architecture of the Teutonic Knights state. Both western turrets, as well as two more turrets located in the eastern corners of the nave, received richly decorated facades with high, moulded recesses with pointed heads, divided by smaller blendes and openings. An isosceles triangle was made the basic element of the western gable, over which other parts of the gable were created. In the triangular part were made three ogival blendes filled with traceries and two smaller panels. The blendes were protruding from the surface of the wall, while the lancets created by the traceries inside them were embedded in the surface, thanks to which the entire structure acquired three-dimensional features. In addition, special attention was paid to the decoration of the side parts of the gable, which were framed by a series of densely arranged, climbing recesses, crowned with ogee arches. Each such recess was filled with a trefoil and crowned with a fleuron. Due to the narrowing of the upper zone of the gable, individual recesses were gradually formed lower at the top and higher at the bottom. A vertical strip of terracotta tiles with embossed quatrefoils was placed between the gable and the flanking corner towers.
At the west façade of the cathedral, the porch also received a unique form, richly decorated inside and outside, topped with a five-axis gable separated by blendes with gabled finials. Each of these blendes was divided by moulded shaft into two further narrow recesses with triangular heads and rhomboidal upper recesses. The vertical division of the gable was ensured by pilaster strips, moulded in the corners, extended to the form of low pinnacles. Inside, the porch hid an older central window of the nave and a magnificent limestone portal. The latter in the archivolts was decorated with a set of sculptures depicting angels, the Wise and Stupid Virgins, and on the edge creeping creatures and hybrids, probably symbolizing sin and evil. The tympanum was decorated with tracery decorations.
The external façades of the church were reinforced with buttresses. One eastern corner of the nave and both eastern corners of the chancel received two buttresses perpendicular to the walls, which around 1330 was already a somewhat archaic solution. Only the western buttresses of the nave and some annexes were placed at an angle. The outer part of the cathedral was structured, apart from a series of buttresses, by high, pointed, tracery-filled windows. The horizontal division of the elevations in the nave and chancel was provided by a simple cornice under the eaves of the roof, a dripstone cornice under the windows and a plinth. Also a frieze on the eastern wall of the chancel was made. Above the plinth, this wall received a relatively high zone of smooth façade. A large window flanked by two lancet blendes was placed only at the height of the hill’s defensive wall, so that an observer from the outside could not see the undivided surfaces. The layout of the wall was clearly designed with a view from a distance in mind, the more so as it was topped with a triangular gable. This gable was divided with three pointed blendes in a pyramidal arrangement and four circular blendes, of which a short tooth frieze run over the two lower ones. The base of the gable was flanked with two pinnacles hollowed in the center, and gable edges were decorated with crockets.
Two portals, symmetrical in the north and south walls, led to the chancel. It was lit by eight tall, relatively narrow pointed windows, splayed both inside and out. The elevations were not decorated, except for the plinth, the cornice at the level of the window sills, with a simple eaves frieze and a modest eastern gable. From the south, a rectangular tower adjoined the central bay of the chancel. In the ground floor, it housed a small vestibule in front of the southern portal and a spiral staircase. Originally, the tower was at least one floor higher than the walls of the chancel. On its upper floors, above the vestibule, there were small, barrel-vaulted rooms of an unknown function. Perhaps the tower served as a temporary small belfry.
A two-story sacristy with two bays on each floor adjoined the chancel from the north. Its northern façade was buttressed in a similar way to the chancel. The sacristy ground floor was accessible through the portal leading from the chancel, while the first floor could be accessed through the entrance in the west facade of the sacristy, accessible by stairs adjacent to the southern wall of the chancel. It was possible to enter the sacristy from the ground floor also via internal stairs. Stairs made in its eastern wall led to the attic of the sacristy. The ground floor and the sacristy upper floor were illuminated by pointed, not splayed windows, the first floor also had a small window opened to the cathedral choir.
The interior architecture of the cathedral’s nave was shaped by two rows of high arcades, based on seven simple, octagonal pillars, bearing stellar vaults: eight-armed in the nave and four-armed in the aisles. This contributed to the integration of the narrow and long interior. The four-arm stellar vault also was built in five bays of the chancel, where bundles of wall-shafts were brought down to the floor. The vestibule of the tower at the chancel was covered with a cross vault supported in the corners on shafts ended with cup corbels. Probably already in the first phase of the construction of the cathedral, the lower floor of the sacristy was also vaulted, using a solution similar to that in the vestibule of the tower. Its first floor was also supposed to have a vault with two bays, but it is not certain whether it was ever made. This room may have been the first chapter house (it was mentioned in written sources as early as 1305, but without specifying the location).
Even in the Middle Ages, the first major reconstruction of the two-storey sacristy took place. At that time, the existing staircase to the first floor was constructed, a small four-sided annex was separated behind the stairs on the ground floor, and the ground floor was covered with a new cross vault adapted to the changed size of the room (two extreme, eastern, older corbels were used during its construction, the others were new or reused). In the middle of the room, two corbels with tracery decorations were installed, and in the western annex – simple corbels. The sacristy floor and the staircase also received new vaults. Subsequent works on the eastern part of the cathedral were associated with the construction of the so-called canonical sacristy. At that time, a two-bay, buttressed room was created on the northern side, corresponding to the length of the older part. It was illuminated by three pointed windows located in the eastern and northern elevations. The new sacristy was covered with a mono-pitched roof, which covered two windows illuminating the room on the first floor above the older bishop’s sacristy. On both sides of the new roof, there were two half-gables decorated with shallow blendes. The new sacristy was connected by a covered porch with the north-eastern tower of the defensive walls of the cathedral hill. The interior of the canonical sacristy was originally covered with a two-bay cross vault. The chapel of St. George from the end of the 15th century was covered with two bays of the stellar vault based on tracery corbels.
Current state
The fortified hill with the cathedral is one of the objects of the highest artistic value both in Poland and in the world. Destroyed several times, slightly affected by early modern transformations, fortunately it has retained the basic elements of the medieval architectural layout. The dominant and most valuable element of the complex is the cathedral, which draws attention with the lack of a large, lofty tower, replaced by four corner turrets, giving the church its characteristic silhouette. In addition, the shape of the extremely richly developed western gable is particularly distinguished. The western porch and the portal of the central nave are also unique in the region.
Among the medieval equipment one can see a late-Gothic polyptic funded in 1504 by bishop Lukas Watzenrode, uncle of Nicolaus Copernicus, painted epitaph of canon Bartłomiej Boreschowa from the fifteenth century, a crucifix from the end of the fifteenth century, and fragments of Gothic stalls in the chancel.
The fortifications of the cathedral were partially transformed in the early modern period (the southern gate was raised by a fourth floor in the 19th century, in which a number of large windows were pierced and a rear annex was added), and partially had to be reconstructed after the destruction of World War II (e.g. octagonal tower). Some elements, such as the northern tower or the southern barbican from 1527, have not survived.
The unique significance of Frombork cathedtal hill is raised by the historical tradition and the figure of Nicolaus Copernicus. Currently renovated and neat, it houses the Copernicus Museum and the planetarium in the Radziejowski Tower. You can check the pricelist and opening hours on the official website of the museum here. The cathedral still has sacral functions, but it is open to visitors.
bibliography:
Architektura gotycka w Polsce, red. M.Arszyński, T.Mroczko, Warszawa 1995.
Die Bau- und Kunstdenkmäler der Provinz Ostpreußen, Die Bau- und Kunstdenkmäler in Ermland, red. A.Boetticher, Königsberg 1894.
Garniec M., Garniec-Jackiewicz M., Zamki państwa krzyżackiego w dawnych Prusach, Olsztyn 2006.
Herrmann C., Mittelalterliche Architektur im Preussenland, Petersberg 2007.
Leksykon zamków w Polsce, red. L.Kajzer, Warszawa 2003.
Piaskowski T., Szkop H., Zabytki Fromborka, Frombork 2003.
Walczak M., Kościoły gotyckie w Polsce, Kraków 2015.
Wółkowski W., Część wschodnia katedry fromborskiej w świetle najnowszych badań architektonicznych [w:] Średniowieczna architektura sakralna w Polsce w świetle najnowszych badań, red. T.Janiak, D.Stryniak, Gniezno 2014.

