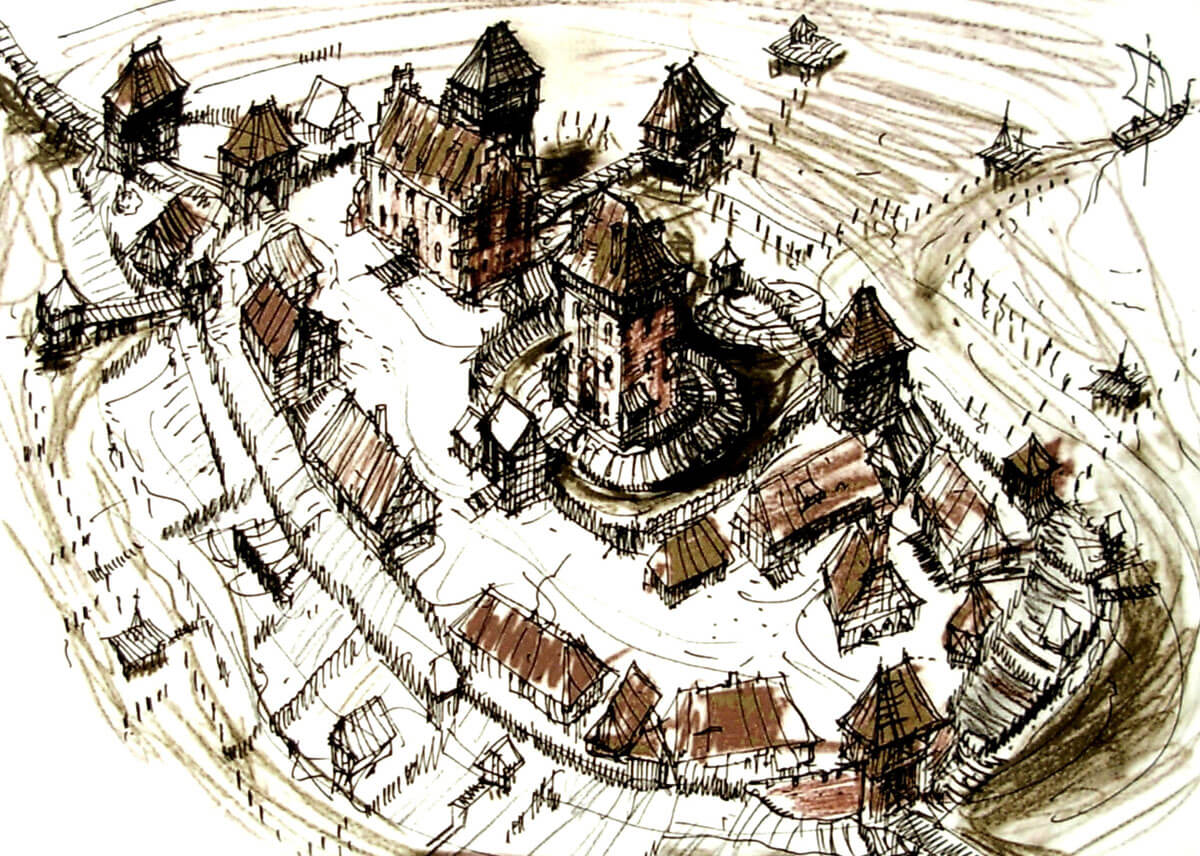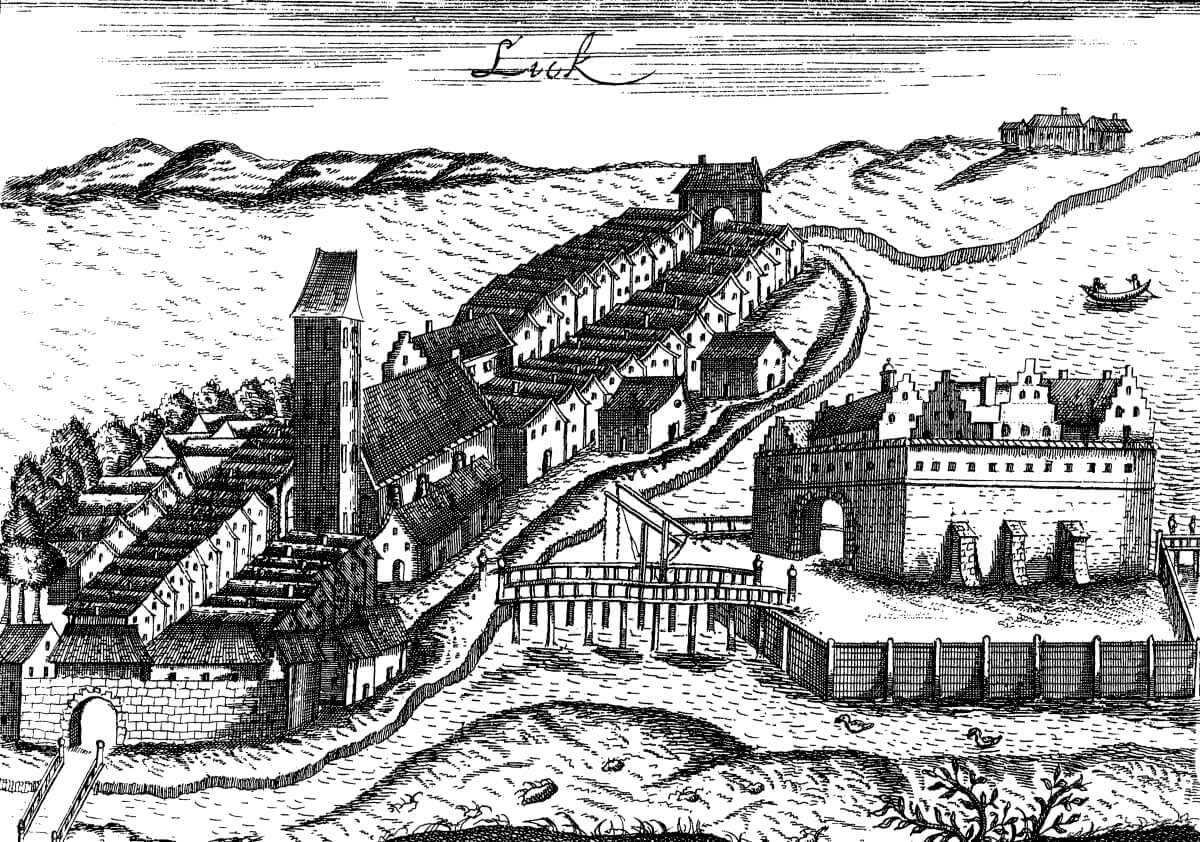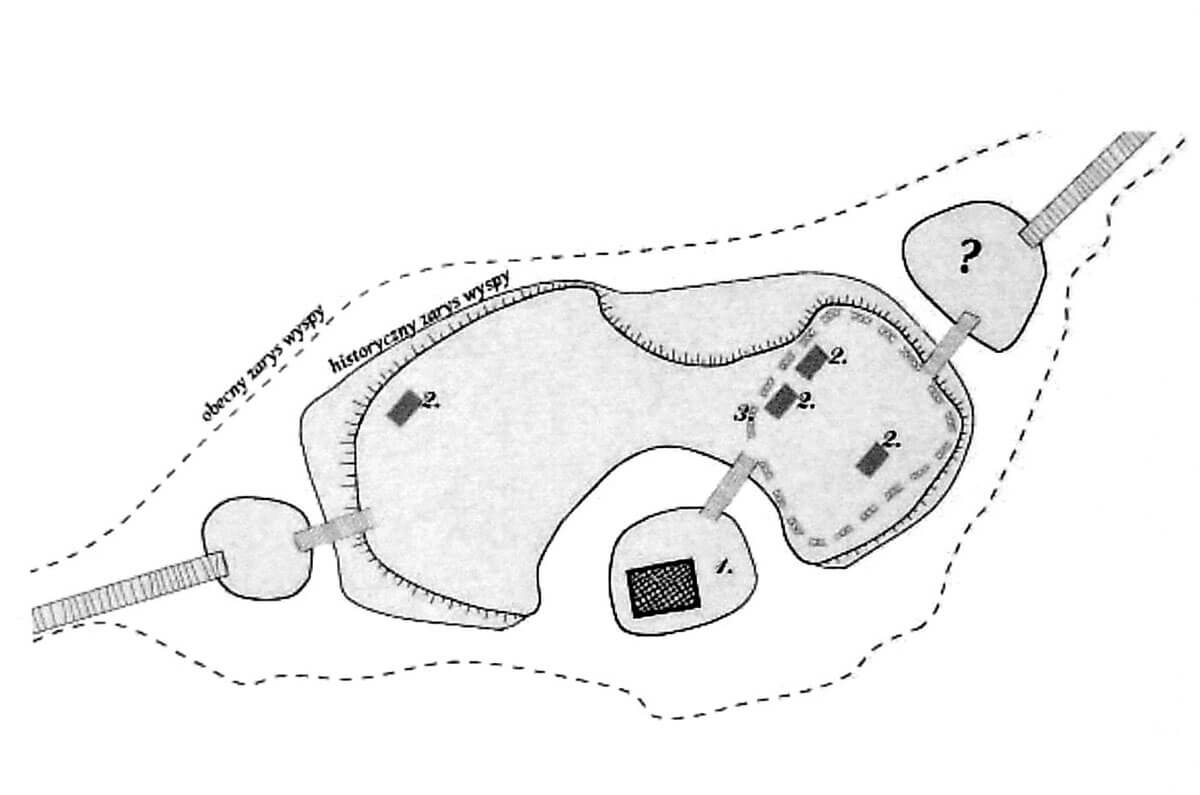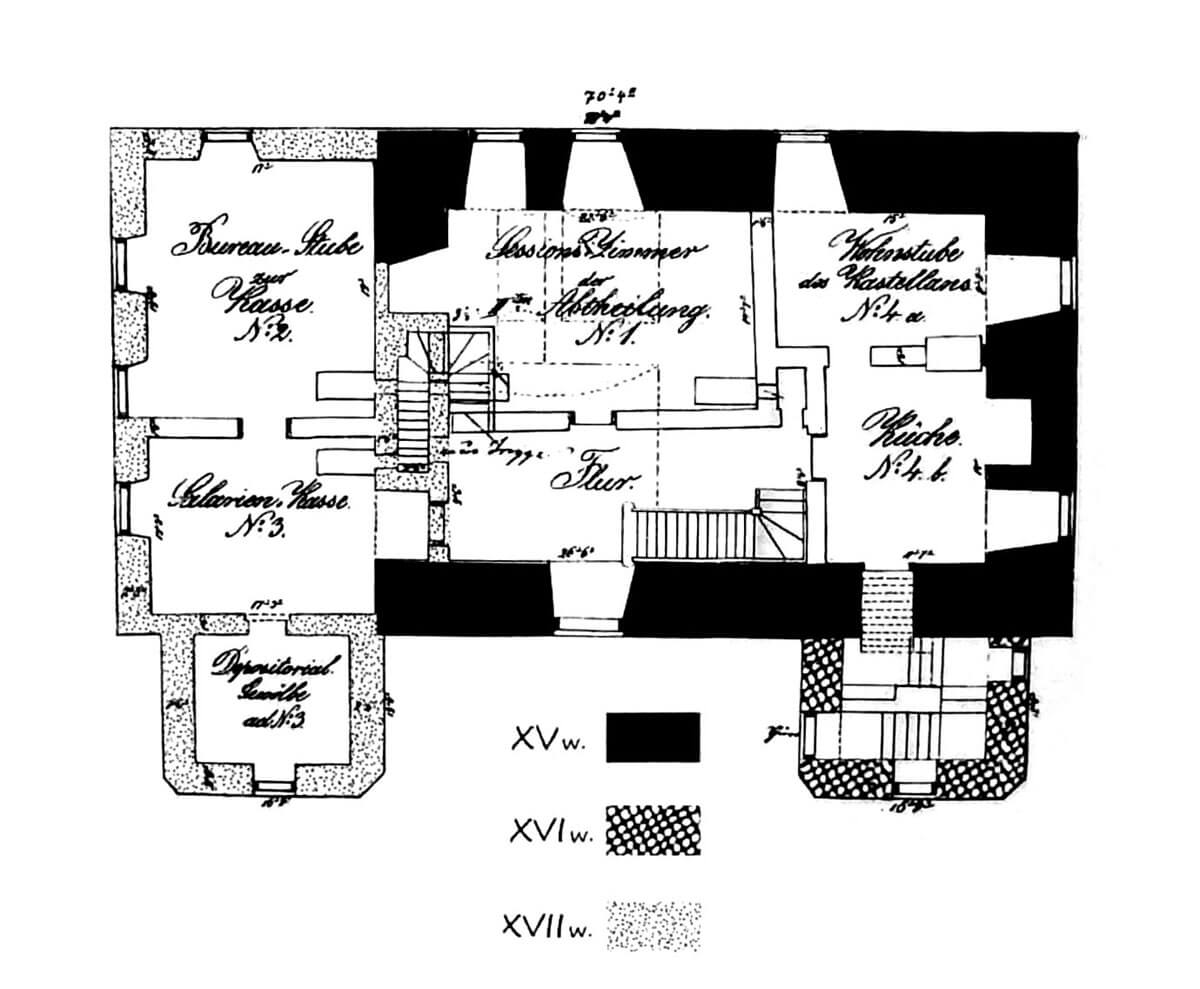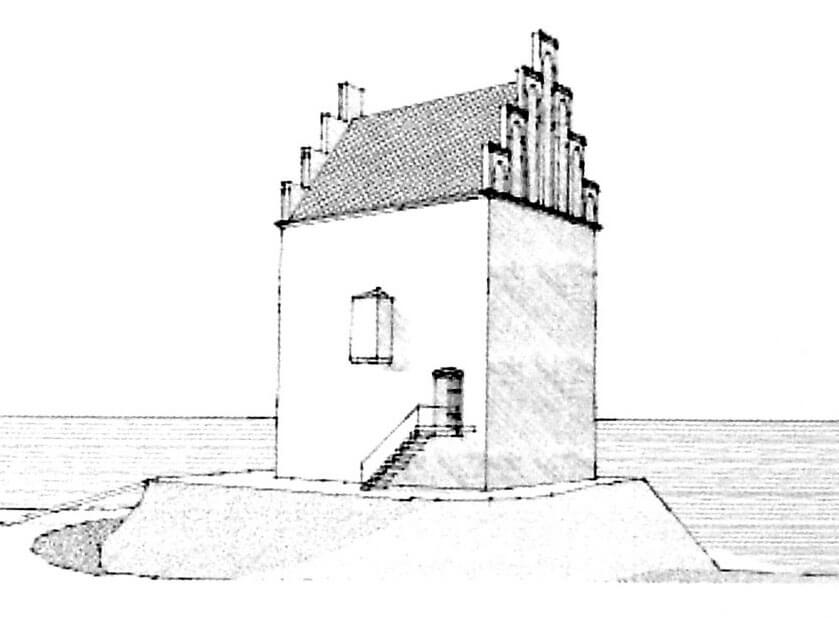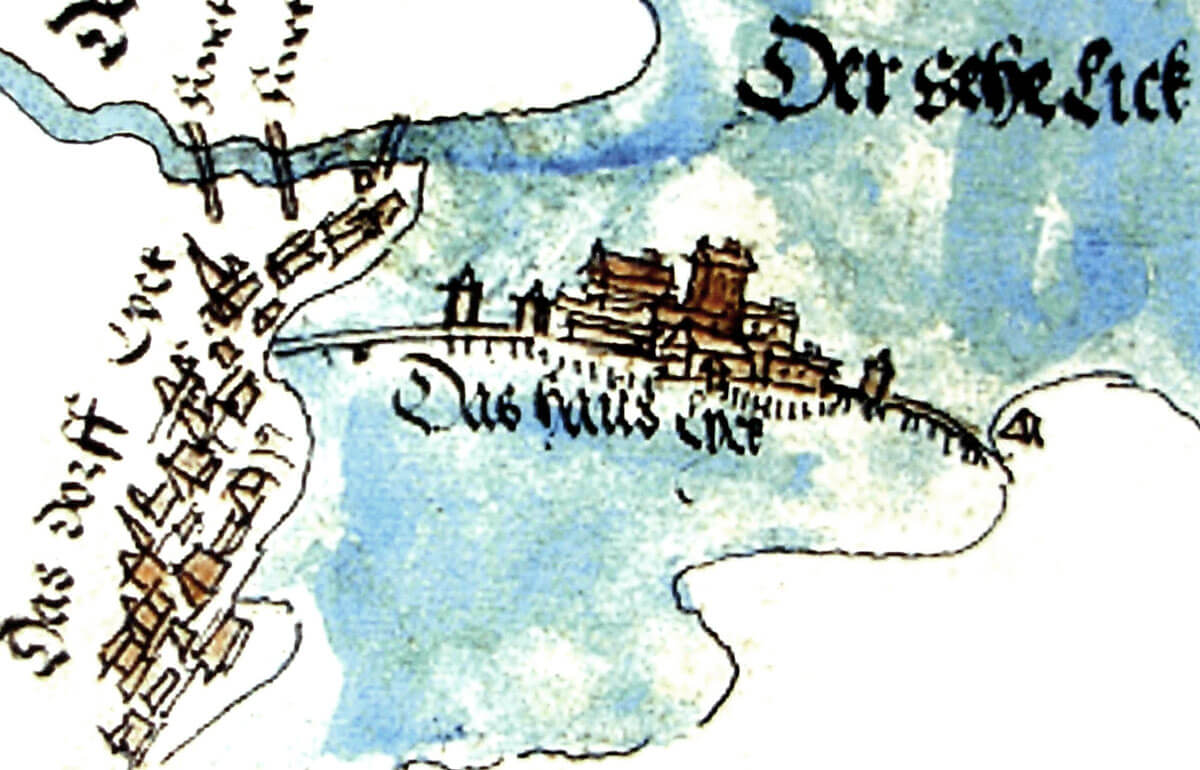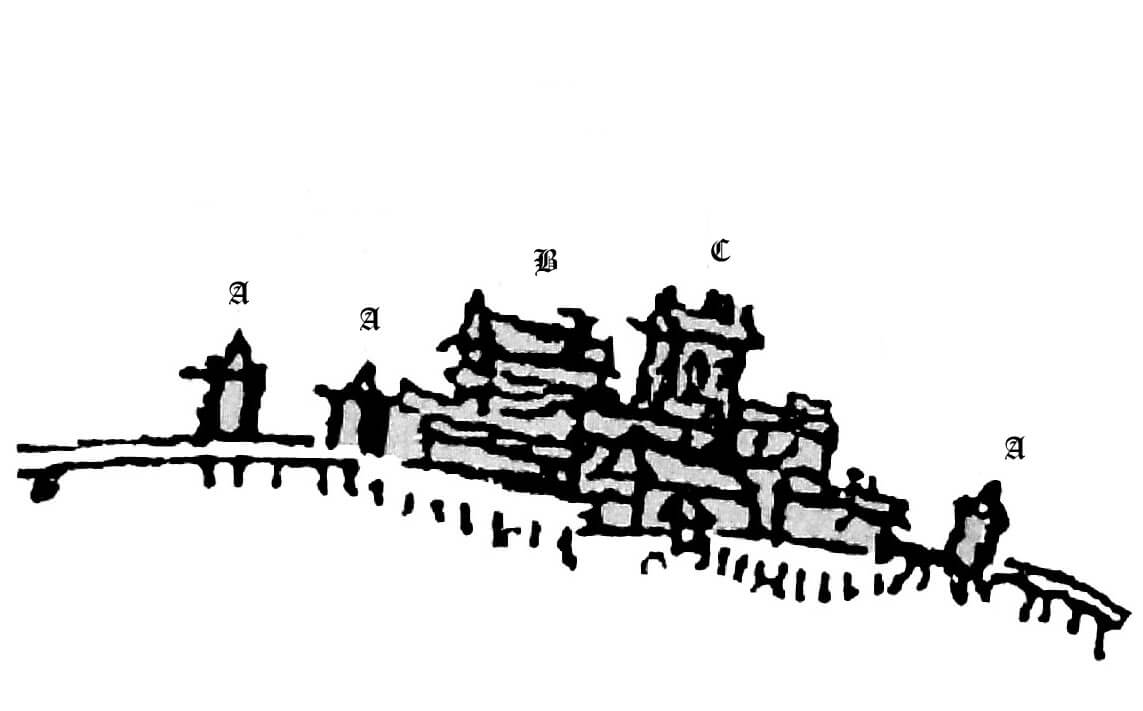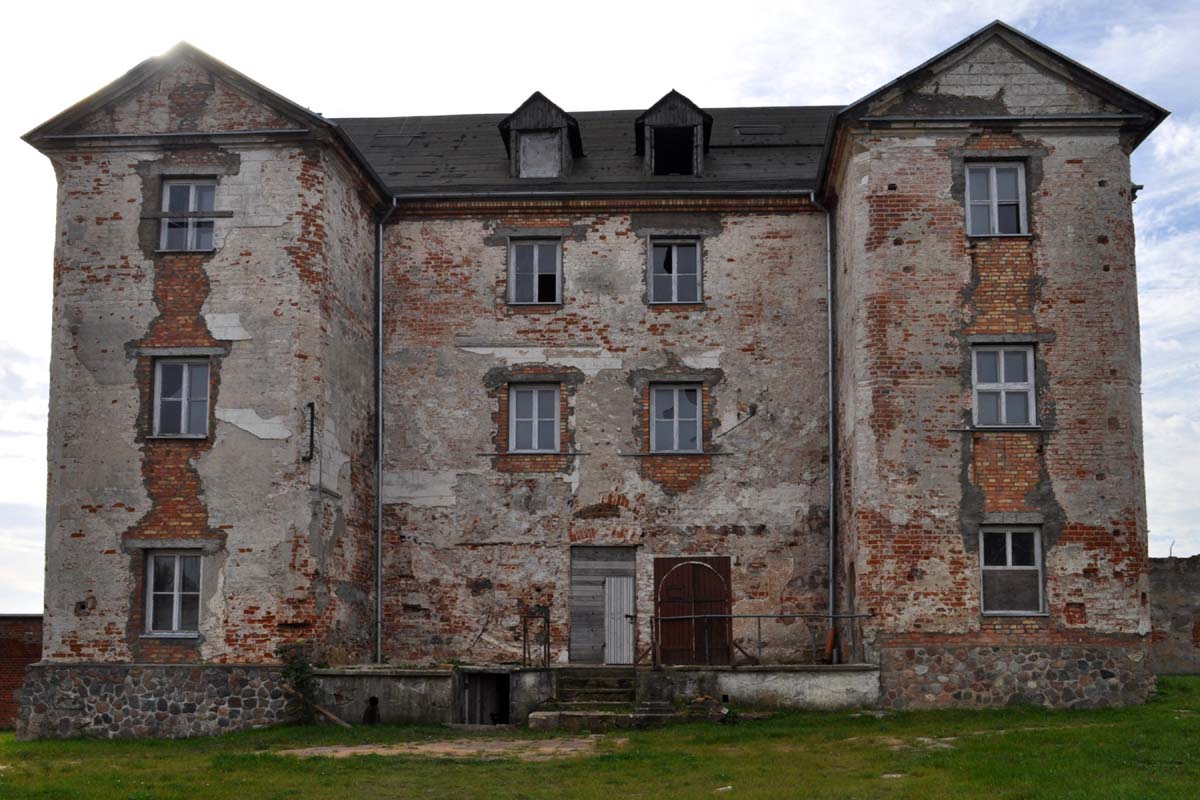History
A small Teutonic stronghold was built in Ełk (Lyck) at the turn of the 14th and 15th centuries on the initiative of Ulrich von Jungingen, the then commander of Bałga, and later the Grand Master of the Teutonic Knights. It was first recorded in written sources in 1390, in a letter from the Lithuanian Grand Duke Vytautas to the Teutonic Master, where the end of construction of the earth ramparts was mentioned. The building of the castle was probably related to territorial disputes between the order and Mazovia and was to sanction the course of the border in favor of the Teutonic Knights. The castle also supported and at the same time protected the colonization action of large areas of the border forest. Its role increased after the Treaty of Mełno in 1422 and the demarcation of the Teutonic-Masovian border. It was then that a settlement campaign developed, which was manifested in the foundation of nearby village of Ełk in 1425.
In the fifteenth century, the castle was the seat of the Teutonic pfleger, i.e. a order clerk subordinate to the commander, exercising courts, collecting rents and tributes. It was probably the main function of the castle, as it did not have a large defensive potential, although it controlled an important crossing over the lake. The small scale of the castle was confirmed by the inspection from 1420, which stated that it had weapons and equipment for only a few people and two horses for the pfleger.
The castle and the town were destroyed during the Thirteen Years’ War, when the stronghold changed hands. After the Toruń Peace of 1466, Ełk remained within the borders of the Teutonic Order. The castle was rebuilt and even enlarged, which was recorded in inventories from 1507 and 1508, listing, among others, a chapel, a brewery and a bakery. There were 22 people in the castle at that time, and 14 more worked on a nearby farm. A large amount of food and weapons were stored on the island (including a gun on a tow truck, 10 harquebuses, 4 hand guns, half a barrel of gunpowder, a barrel of arrows and 100 spears). They came in handy in 1520, when the Masovian army in the strength of about 2,000 armed men tried to capture the castle. However, the garrison anticipated the attempt to destroy the fortifications of the eastern bridge by making a raid in boats and inflicting losses on the attackers. The assault, which was carried out a few days later, was unsuccessful and the Mazovians had to withdraw.
In 1525, after the defeat of the war with Poland and the secularization of the order, when the military threat from Poland and Lithuania ceased, the castle became the seat of the princely starosts, and then the courts. Its defensive values were gradually reduced in favor of convenience and representativeness. In the tower house larger windows were pierced, tiled stoves installed, the basement and ground floor were vaulted, and a communication and residential projection was added from the north. Subsequent, even larger transformations of the tower house and the entire castle island took place in the 17th and 18th centuries, when, among other things, a second projection was erected, the tower was lowered by one storey, new windows were pierced and the facades were plastered. The changes were documented by placing the date 1696 on the eastern façade of the tower. At the beginning of the 19th century, the castle complex was rebuilt again in connection with the placement of a court in it, but the building burned down in 1833. The castle completely lost its importance and at the end of the 19th century it was handed over to the prison service, which resulted in further drastic reconstructions.
Architecture
The castle was situated on an island, located on its longer sides across the lake, roughly elongated along the north-south line. For this reason, the shores of the island closest to the mainland were on the eastern and western sides, where apart from boats, you could also use a ford (the lake was very shallow in these places). Yet in the Middle Ages, the fords were replaced with wooden bridges, whose maintenance was the responsibility of the inhabitants of the settlement on the eastern shore of the lake. In the vicinity of the ford and the bridge, there were probably a number of small islets and sandbanks separated by shallows. One of such islets was on the west side, the other on the north-east. The surface of the main castle island was not flat, but it was distinguished by several elevations and depressions of the terrain.
The oldest and main element of the castle was, uncharacteristically for the Teutonic Knights, a tower house, built of bricks and stones on an exclusively stone foundation (stones were used up to the height of the first floor, only bricks above), founded on a rectangular plan with dimensions of 12 x 16.5 meters. The walls of the tower were 1.9 meters thick. It had a basement and had four floors separated by wooden ceilings (ground floor and three upper floors), probably covered with a high and steep gable roof based on stepped or triangular gables. It could also have a half-timbered top floor. The entrance to the building was in the northern wall, facing a small courtyard cut off from the central part of the island by a moat. The entrance functioned at the height of the first floor, so external wooden stairs had to lead to it, easy to remove in a threat. At the end of the Middle Ages, this entrance was equipped with a new portal, moulded with rollers. The interior of the tower’s ground floor probably had economic functions, because in the thickness of the western wall there was a chimney next to which the castle kitchen was most likely operating. Stairs in the thickness of the north-eastern wall also led to the first floor, connecting the level of the courtyard with the portal of the second floor. Access to the upper floors was probably provided by ladders or wooden stairs. There were living quarters there, some of which had access to the machicolation box at the height of the second floor on the north side. Due to its location near the entrance, it did not have the function of a latrine, but played a defensive role. At the end of the fifteenth century, the tower from the lake side was enlarged by a small projection of unknown purpose, erected on a square plan, connected in the lower part with the basement of the tower (perhaps it was a stair turret).
The rest of the island, separated from the tower house by the aforementioned, watered moat, was initially filled with a few wooden or half-timbered economic buildings: stables, granaries, sheds, cowsheds, etc. Most of these buildings were grouped in the eastern part of the island, fenced with a palisade, forming a small outer bailey. In the second half of the 15th century, a large, about 30 meters long, probably brick, multi-story building on a rectangular plan, known from iconographic sources, was built there. Moreover, during this period, the entire perimeter of the island along its shores was fortified, and the tower house itself was secured with three rows of palisades. According to the 16th-century records, there was a kitchen, brewery, bakery, armory and a powder magazine in the castle, and a mill and a farm in the outer bailey.
The island was connected to the mainland by two long wooden bridges. On the north-eastern side, the crossing to the settlement led first to a small islet, probably with its own fortifications and banks reinforced with wooden structures. The situation was similar on the opposite, west side, where the main bridge was preceded by a smaller island. At the end of the 15th century, wooden, four-sided towers were erected on these small islands: one to the west and two to the east.
Current state
The castle in Ełk has survived to the present day, but in a significantly changed form due to early modern transformations and rebuilding into a prison complex. The main tower house has been preserved, enlarged by the eastern part and two projections (one from the 16th century and one from the 17th century), and at the same time lower by at least one storey. Inside it has undergone a thorough modernization. From the original elements, only the Gothic portal in the basement, relics of the entrance portal, and the chimney flue have survived. The former tower, purchased in 2010 by a private investor, is waiting for a general renovation. Since the Middle Ages, the surrounding area has also changed significantly, from the island to an artificially shaped promontory connected by a wide causeway to the western shore of the lake.
bibliography:
Garniec M., Garniec-Jackiewicz M., Zamki państwa krzyżackiego w dawnych Prusach, Olsztyn 2006.
Herman R., Zamek w Ełku. Tajemnice wydobyte z przeszłości, Ełk-Łódź 2015.
Leksykon zamków w Polsce, red. L.Kajzer, Warszawa 2003.
Wasik B., Wieże mieszkalne w krzyżackiej architekturze zamkowej w Prusach, “Acta Universitatis Nicolai Copernici”, Archeologia XXXVIII, 2022.

