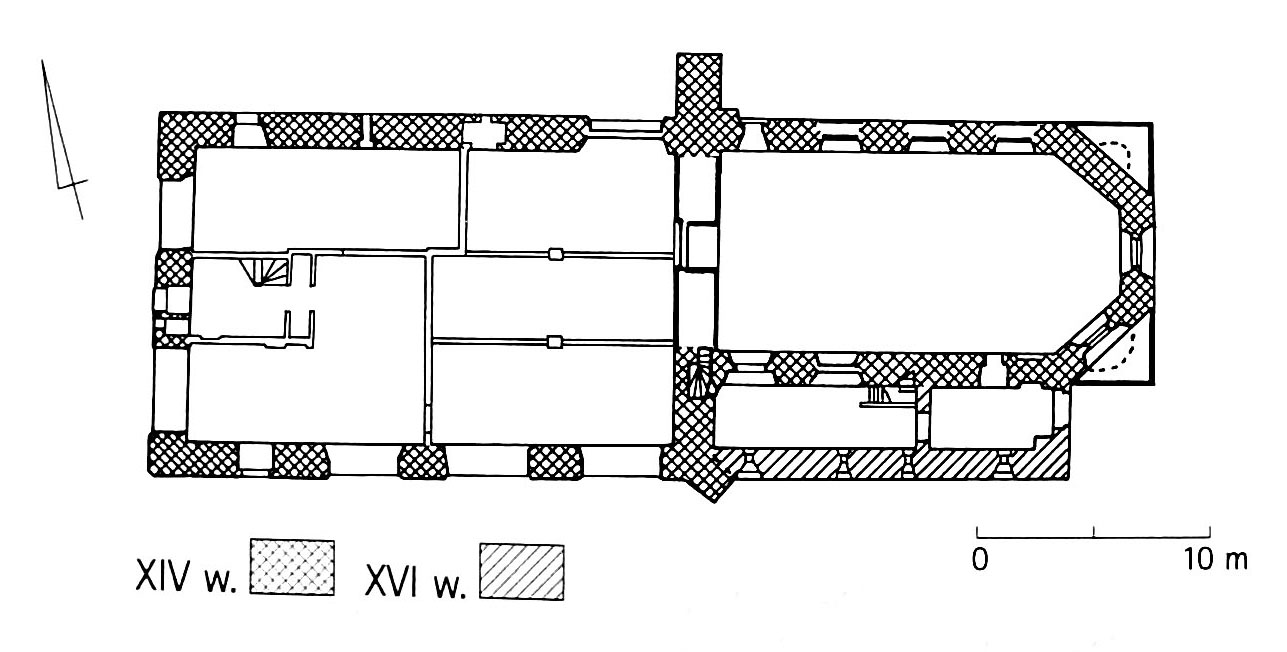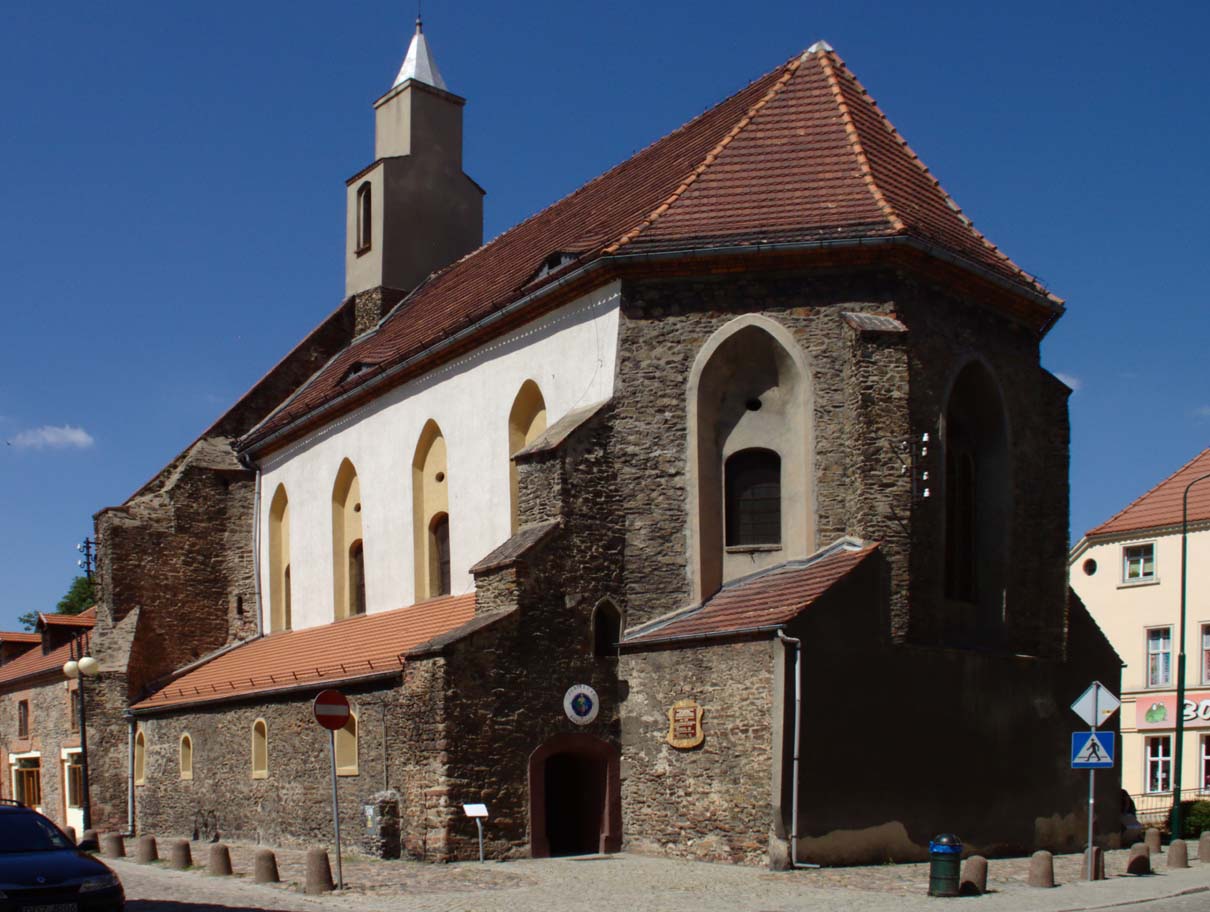History
The friary of the Hermits of Saint Augustine in Dzierżoniów was established as the third monastery of this order in Silesia, after Grodków and Chojnów. It was founded in the first half of the fourteenth century, while the monastery church of St. Mark was probably erected in the second quarter of that century. The first reference to the friary was recorded in 1349, when there was a dispute between the monks and the parish priest Johann of Gubin about church privileges in suburban villages. In 1369, the monks, citing the privilege of Emperor Ludwig IV Wittelsbach, tried to exclude their village Podgórzno from the jurisdiction of the Dzierżoniów mayor. Once again, the Dzierżoniów Augustinians were recorded in 1386, when Albert of Regensburg, the then Bavarian provincial, ordered the Augustinians to excommunicate people who, regardless of the sacredness, burst into the monastery church to capture the thief.
The Dzierżoniów friary had to play a significant role in the province, because in 1423 it held a chapter for the vast Bavarian province, where the new provincial Bertold Puchhausen and several other officials were elected. In the following years of the 15th century, donations of burghers and knights to the friary were recorded in documents, for example, in 1447 Jan Heyde transferred the annual rent of three fines from the property in Książnica near Dzierżoniów. The Augustians kept in touch with the townspeople and lesser knights, but also with representatives of such important families as Dohna, Tschirnhaus, or Seidlitz, which distinguished the Dzierżoniów monastery from other Silesian Augustinians. Bad relations with the local parish were also characteristic. The conflict broke out again at the beginning of the 16th century. The parish priests of Dzierżoniów had a grudge against the Augustinians collecting the income from church property belonging to the parish and that the town council did not support the parish priests in this dispute.
In 1525, the Augustinians were forced to leave the town as a result of the progressive Reformation. They sold the church and friary to a burgher from Dzierżoniów, a certain Wolfgang von Bitschen from Piskorzów, whom they stipulated in the contract that the services would continue to be held in the church without any obstacles. A year later, Wolfgang sold the plot to the town council, which split it up and handed parts over to various buyers. From then on, the monastery buildings housed a warehouse, malt house, craft workshops, a fire station and a garrison’s coach house. The church was used by Protestants, but with time it began to decline, until services ceased to be celebrated there. It were resumed only after the renovation in 1713, when the church received a new dedication of the Immaculate Conception of the Blessed Virgin Mary. In the nineteenth century, the building fell into neglect several times and long interruptions in use, after which it was partially renovated.
Architecture
The friary was situated in the north-western part of Dzierżoniów, on a plot adjacent to the perimeter of the town’s defensive walls. Thus, it was situated, as was often practiced in the Middle Ages, on the opposite side of the town in relation to the parish church, probably in order to avoid conflicts of competence by being as far away as possible from the parish. The southern corner of the monastery plot touched two streets leading to the corner of the market square. It is not known whether the opposite part of the plot was directly connected to the fortifications or was it a narrow street under the wall. The southern part of the friary area was occupied by a church, adjacent to the claustrum building from the west. Ancillary buildings could be located on the northern side.
The friary church was built of unworked stones (granite and sandstone) joined with lime mortar. It consisted of an aisleless, orientated, slightly elongated nave with a three-sided closure on the eastern side. The chancel was not externally separated from the nave, so the church was a small building. Only in the 16th century, a two-part, longitudinal sacristy was added to it from the south. The church was reinforced with buttresses and covered with a gable roof, multi-slope above the eastern closure, with a ridge turret for a bell in the western part. In the walls, ogival windows with deep splays were pierced between the buttresses. The interior had vault, probably cross-rib.
The monastery building in the form of a rectangular house measuring 22.7 x 15.7 meters, were located very unusual, namely on the west side of the church, with a shift from the axis to the south, so that the northern walls of both parts were in one line, and at the south was left large step. The building was covered with a gable roof, limited to the west by a triangular, unadorned gable. Its walls were reinforced by at least two buttresses.
Current state
The friary church retained roughly its basic, Gothic shape, but early modern rebuildings deprived it of its original stylistic features, for example by bricking up some of the windows, leaving only half of the openings. The tracery were also destroyed, recognizable in some windows in a vestigial form. The friary house was rebuilt even more, it was lowered, devoid of the western gable and all Gothic architectural details. It was transformed into a residential building with shops, with numerous gaps in the original wall, supplemented with bricks. The economic and auxiliary buildings of the friary have not survived.
bibliography:
Biała karta ewidencyjna zabytków architektury i budownictwa, kościół klasztorny oo. augustianów-eremitów p.w. św. Marka, ob. pomocniczy p.w. Niepokalanego Poczęcia NMP, B.Matejuk, nr 1744, Dzierżoniów 1991.
Biała karta ewidencyjna zabytków architektury i budownictwa, klasztor augustianów-eremitów, ob. budynek pomocniczy, B.Matejuk, nr 1745, Dzierżoniów 1991.
Klemiński M., Augustianie-Eremici w Dzierżoniowie do czasów reformacji, “Archiwa, Biblioteki i Muzea Kościelne”, 111/2019.
Krzywańska A., Dzierżoniów, Warszawa 1984.
Pilch J., Leksykon zabytków architektury Dolnego Śląska, Warszawa 2005.


