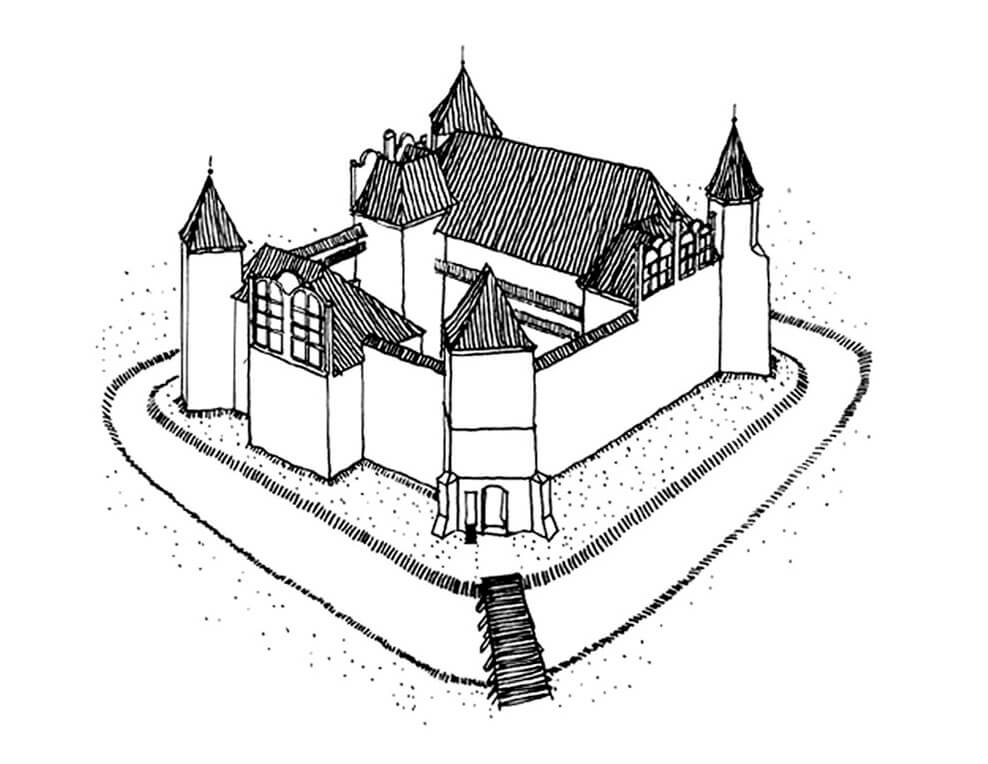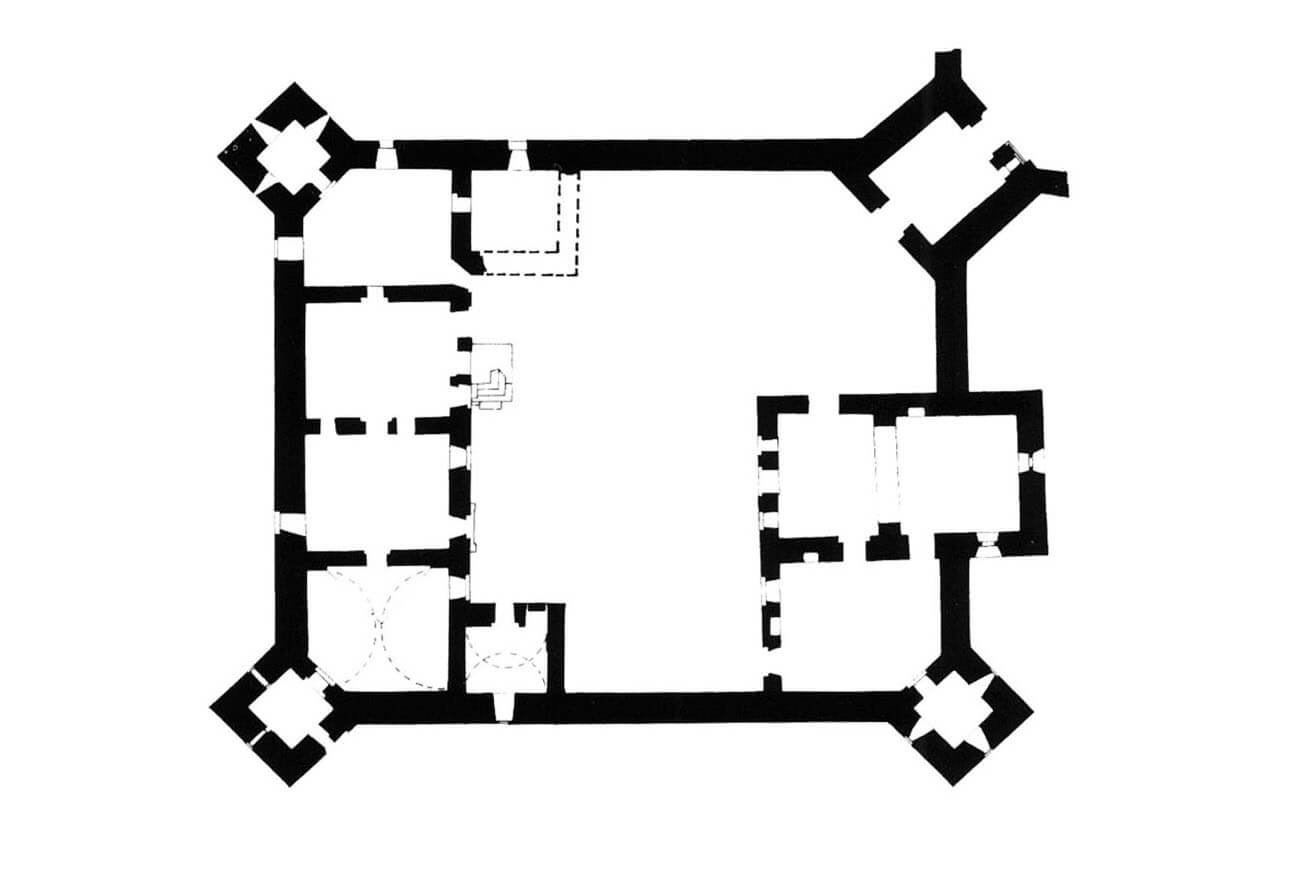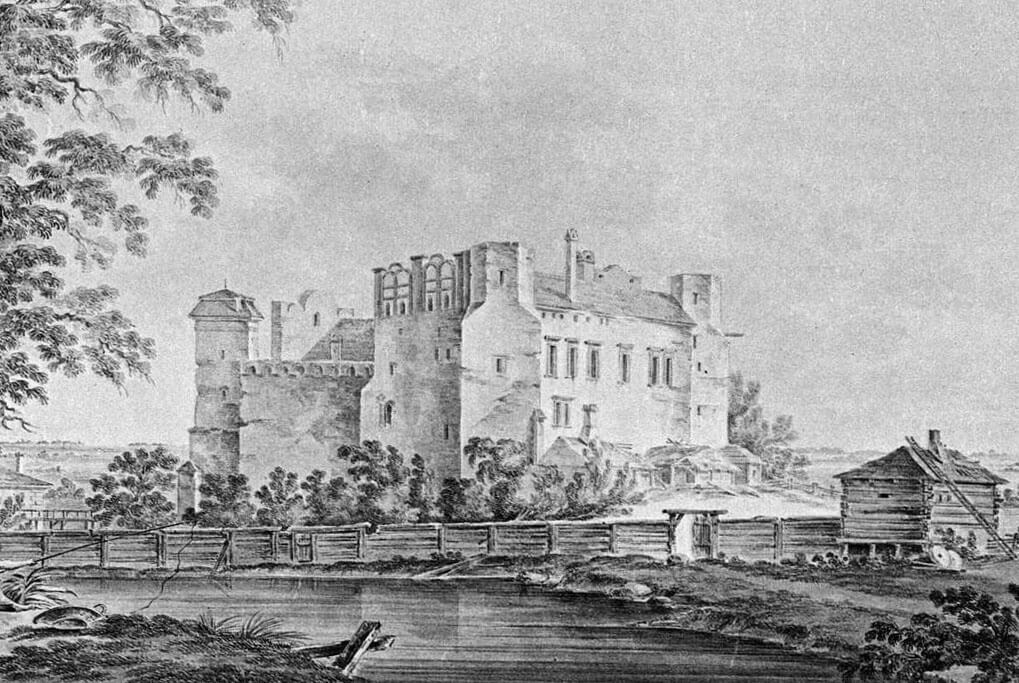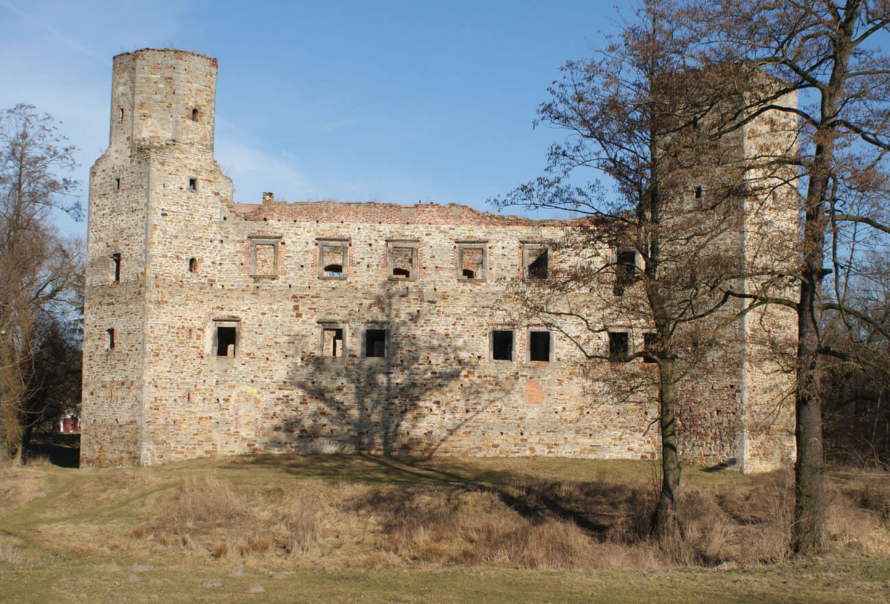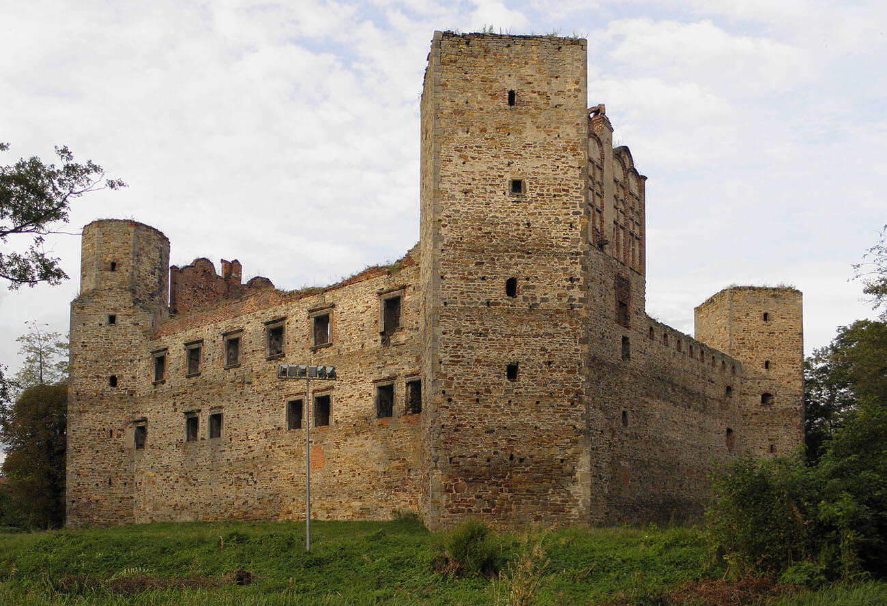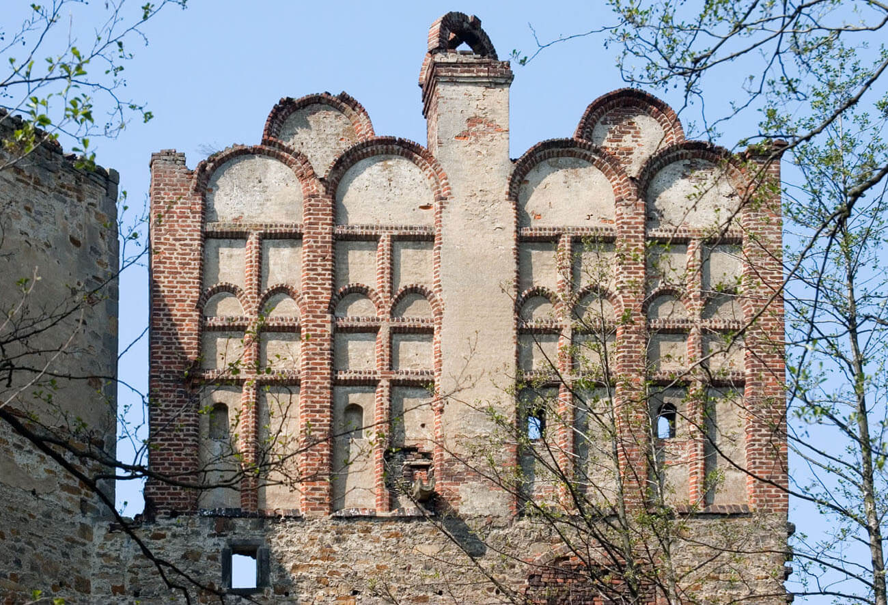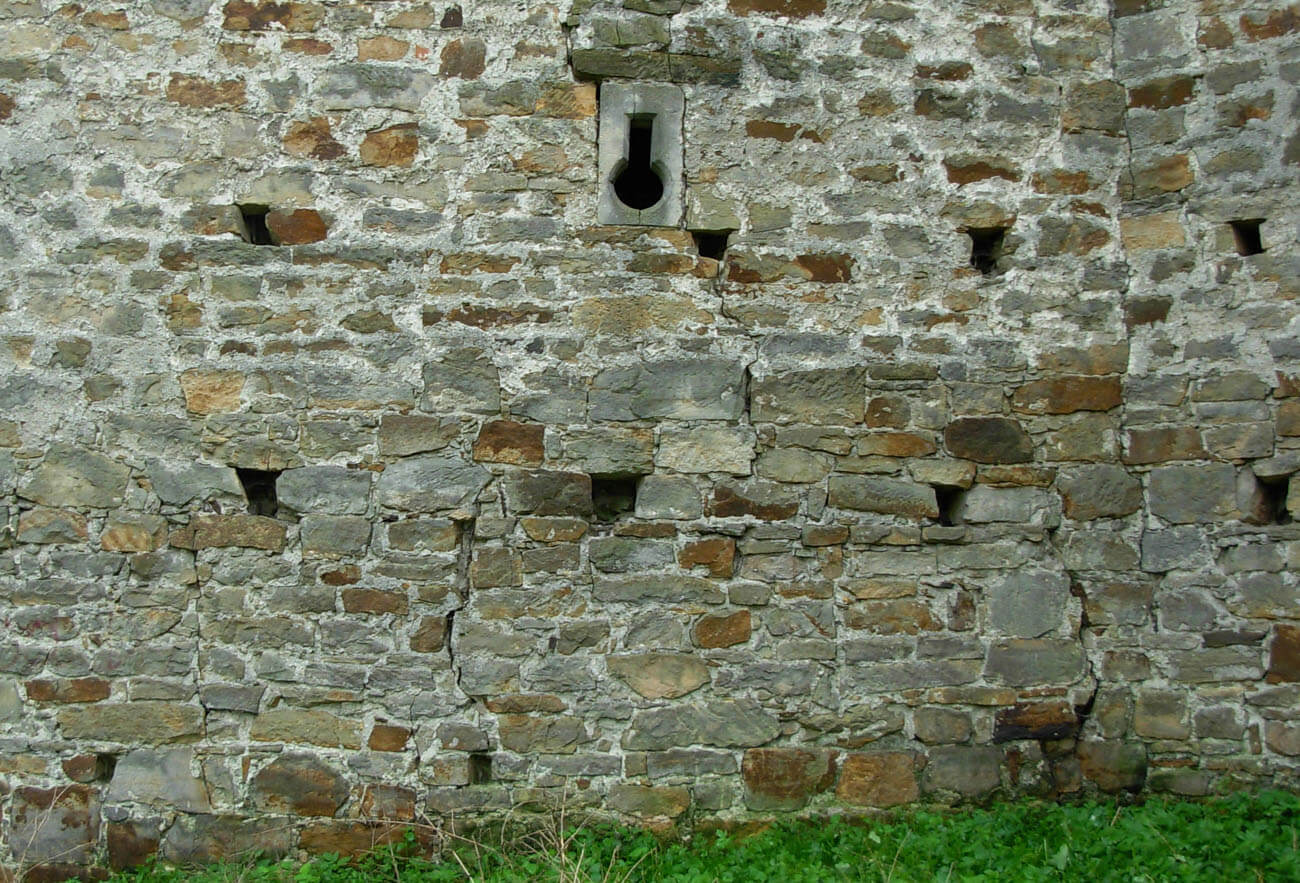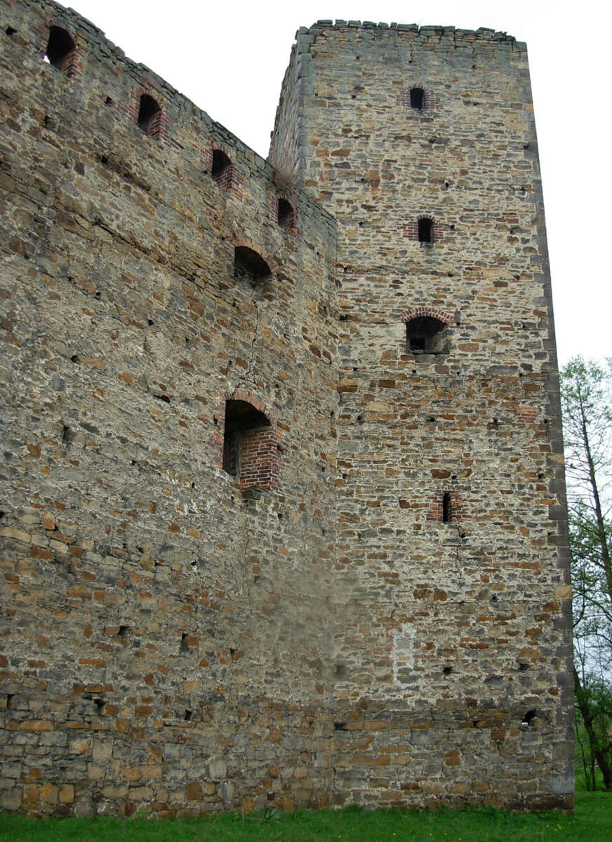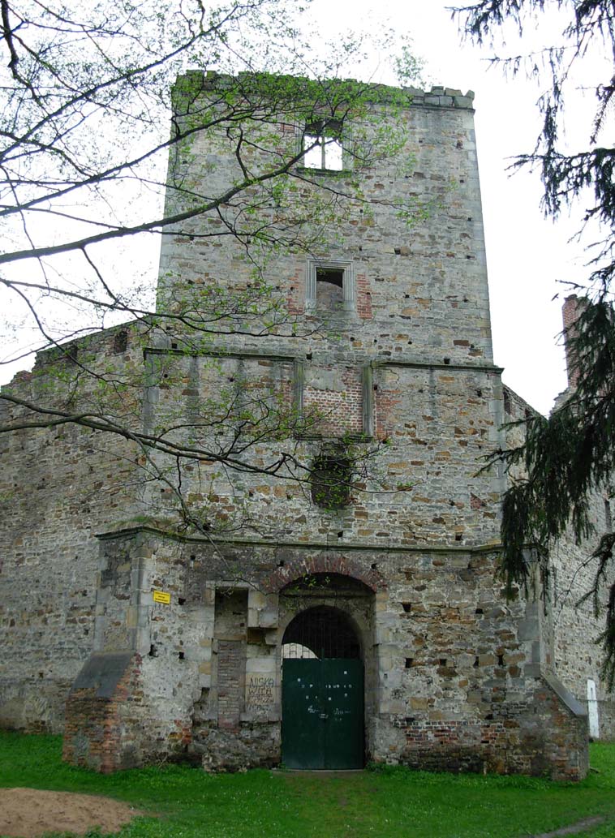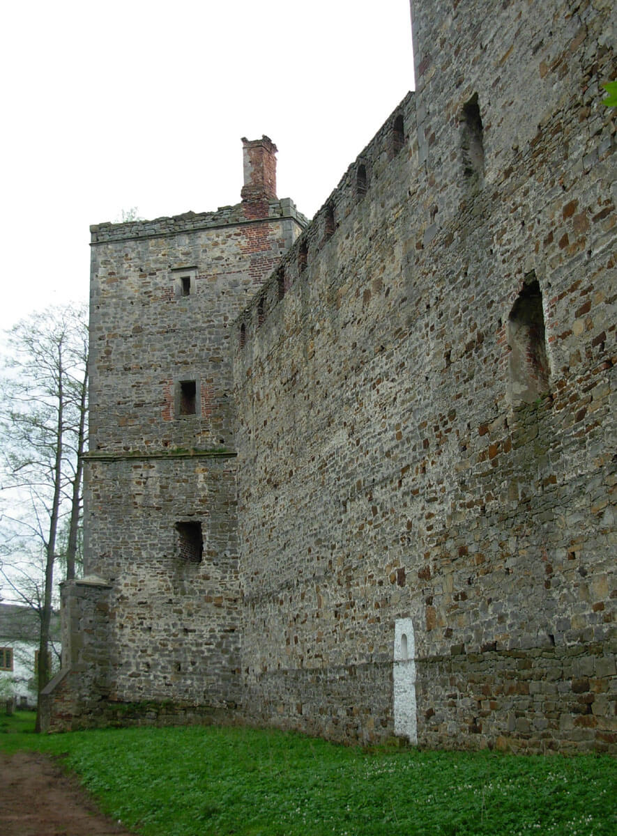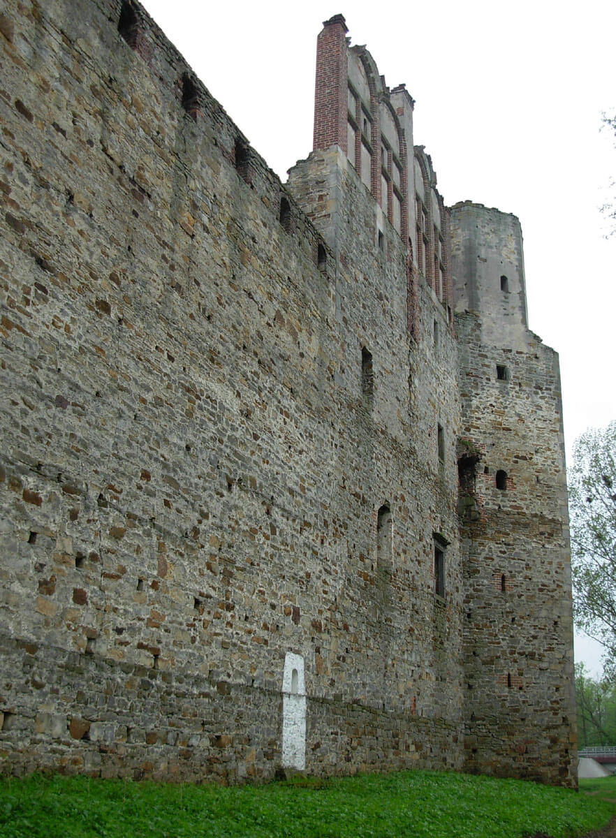History
The castle was built in the years 1527-1535 from the foundation of the Archbishop of Gniezno, Maciej Drzewicki, near the older seat of the Drzewicki family of the Ciołek House, who founded a town in Drzewica and funded a brick parish church. After more than two centuries, Drzewica was taken over by the Sołtyk family, and then by the Szaniawscy family, of whom Fabian Szaniawski, a Lithuanian huntsman, rebuilt the main residential building of the castle in the mid-18th century. His successors donated the building to the Bernardine nuns at the end of the 18th century. The residence, which served as a monastery, fell into ruin after a fire in 1814. According to one legend, after the end of the Rorate Mass, the nuns did not put out the candles, which burned down the entire building. Since then, no one has lived in the castle again, and it has fallen into ruin.
Architecture
The castle was built on the southern, right bank of the Drzewiczka River, on a hill raising from the flood terrace, about 400 meters from the settlement with the parish church of St. Luke on the opposite bank. On the north-west side there was probably a river crossing, towards which the route from Opoczno and Końskie to Rawa and Warsaw was directed. Forests could have stretched to the south of the castle, to the south-east cut by a strongly meandering stream heading to Drzewiczka. On the eastern side of the castle there could have been an outer bailey, perhaps built on the site of an older manor from the 15th century.
Drzewica Castle was built of local unworked sandstone, only the architectural details and gables were made of bricks, and the corners of the building were made of ashlars. Due to the marshy ground, solid foundations were made of a grid of oak logs, laid at a depth of about 2.4 meters, in two layers along the walls across their entire width. Under this structure there was a bedding of small stones, made directly on the earth and sand. The first layers of stones were laid on the grids without binding with mortar, poured with wet sand. Above, the walls were built in layers on lime mortar, with carefully made face. Beams were also used above the foundations, inside the walls, where it probably created a kind of reinforcement for the structure. In addition, wood was used in the castle to build defensive and communication porches and ceilings separating the floors.
The castle was built on a rectangular plan measuring 37 x 43 meters, with the longer axis on the east-west. In the corners there were square towers with sides about 7 meters long, characteristically set diagonally to the curtains. The north-west tower above the defensive wall was built on an octagonal plan. The north-eastern tower, slightly larger than the others, with sides about 8 meters long, was reinforced from the outside with two corner buttresses. A gate opening and a pedestrian wicket were set in its ground floor. Both entrances were closed with a portcullis and equipped with their own drawbridges. The high and massive defensive wall connecting the towers, in the ground floor was 2.4 meters thick, the same as the towers. At a height of 12.5 meters, it was crowned with a covered porch with embrasures. The width of the brick part of the porch was only 0.8 meters, but it was probably widened by a wooden platform. The considerable distance between the embrasures, about 2.4 meters, as well as their shape, would indicate that they were adapted for handheld firearms. The lower storeys of the corner towers were also equipped with key embrasures. The entire complex was surrounded by a moat, watered by the nearby Drzewiczka River.
The main internal development of the courtyard was the palace building, filling the entire western part of the castle with dimensions of 40 x 12.2 meters. It had a basement, ground floor, two upper storeys, with four rooms on each floor. Two quadrangular tower-like projections adjoined the facade of the building from the courtyard side. It were connected to the central part of the building by wooden porches, which provided communication between the rooms of the two highest floors. Opposite the palace, in the south-eastern part of the courtyard, stood a three-storey building on the plan of the letter L, containing utility rooms. Its eastern part protruded in front of the perimeter of the defensive wall and topped with an impressive gable with semicircular blendes. Similar two gables also closed the main residential building from the north and south.
Current state
Drzewica Castle has been preserved in the form of a massive late Gothic ruin with a few early Renaissance elements. Since it did not undergo any major transformations, its appearance is a great example of a 16th-century residence with minor defensive values. It is currently in private hands and due to its technical condition it is not possible to visit its interior. The full circumference of the defensive walls, four unroofed towers and two unroofed buildings in the courtyard have been preserved. The southern tower-like projection of the main residential building has survived, while the collapsed northern one is only partially visible at ground level. The interiors and windows of the residential building were transformed in the mid-18th century. The eastern building was transformed into a chapel in the 19th century.
bibliography:
Guerquin B., Zamki w Polsce, Warszawa 1984.
Leksykon zamków w Polsce, red. L.Kajzer, Warszawa 2003.
Pankowski B., Stan badań archeologicznych nad średniowiecznymi zamkami dawnego województwa sandomierskiego, „Materiały i Sprawozdania Rzeszowskiego Ośrodka Archeologicznego”, tom 30/2009.

