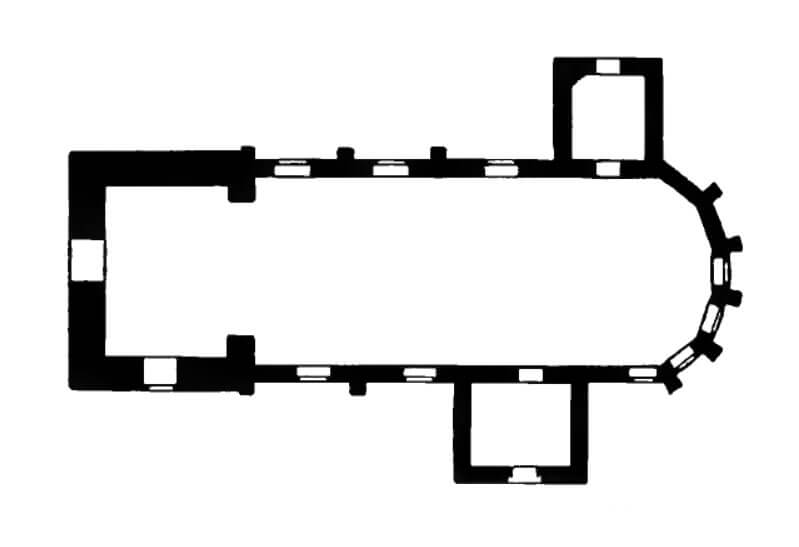History
Gothic church of Our Lady of Częstochowa in Dobiesław (Abtshagen) was built at the end of the 15th century. In the 16th century it was taken by Protestants. Its early modern renovations and reconstructions were carried out in the 17th and 19th centuries. The period of the Second World War survived without major damages, only the bells were confiscated. After the conflict, the monument returned to the hands of Catholics, who consecrated it under the new dedication of Our Lady of Częstochowa.
Architecture
The church was built of bricks on a stone foundation, on top of a small hill overlooking the village. It obtained the form of a Gothic aisleless building on a rectangular plan with a massive, wide, four-sided tower on the west side and a pentagonal closure in the east with walls of unequal length, without the chancel distinguished externally. The walls of the nave were reinforced with stepped buttresses, between which pointed windows were pierced. Two of the buttresses in the north and south were used at the end of the Middle Ages to erect two four-sided annexes.
The decorations of the church were concentrated mainly in the tower and outbuildings on the north and south sides, slightly later than the nave. The nave was decorated only with a wide tooth frieze in the straight walls, and a recessed frieze in the walls of the eastern closure. The upper part of the tower was decorated with densely arranged blendes and openings, and below with a series of circular blendes. In the middle of the eastern and western walls an unusual motif was placed of a circular blende attached to a vertical moulding (similar to that used in the gable of the church in Blankensee west of Szczecin). Moreover, in the western wall of the tower, in the lowest oculus, there was a ceramic mask placed, in the form of a round human face with a convex forehead and cheeks, with a short fragment of the neck, protruding ears and hair schematically presented. This mask, probably represented the personification of the sun. It was similar only to the so-called “golden lady” from Kołbacz, a representation of the sun in a copper plate, which originally adorned the top of the Cistercian monastery.
On both late Gothic outbuildings there were numerous blendes, topped with two sides, or more often with the two-side so-called apparent arches, made not by diagonal arrangement of bricks, but by symmetrically corbeling their successive layers, until the width of the blende was closed. This rare motif was found in the eastern part of Pomerania (the highest parts of the church tower in Darłowo, the blendes of the western gable of the church nave in Rusowo).
Current state
Inside the building that has survived to this day, you can see a post-Cistercian granite stoup from the 15th century and fragments of a stall from the 15th century in the form of a relief of St. George fighting a dragon, a kneeling woman in a crown and a coat of arms with a lion’s head. The decorations on the western façade of the tower are also valuable, as the ceramic mask depicting the personification of the sun and blendes in the northern and southern annexes. Unfortunately, in the nineteenth century, most of the nave’s windows were transformed, new one was pierced in the ground floor of the tower and a projection was added in front of the western entrance.
bibliography :
Die Bau- und Kunstdenkmäler des Regierungs-Bezirks Köslin, Die Kreise Köslin, Kolberg-Körlin, Belgard und Schlawe, Kreis Schlawe, red. L.Böttger, Stettin 1892.
Ober M., Gotyckie kościoły wiejskie okolic Darłowa, „Historia i kultura Ziemi Sławieńskiej”, tom VI, Gmina Darłowo, Sławno 2007.


