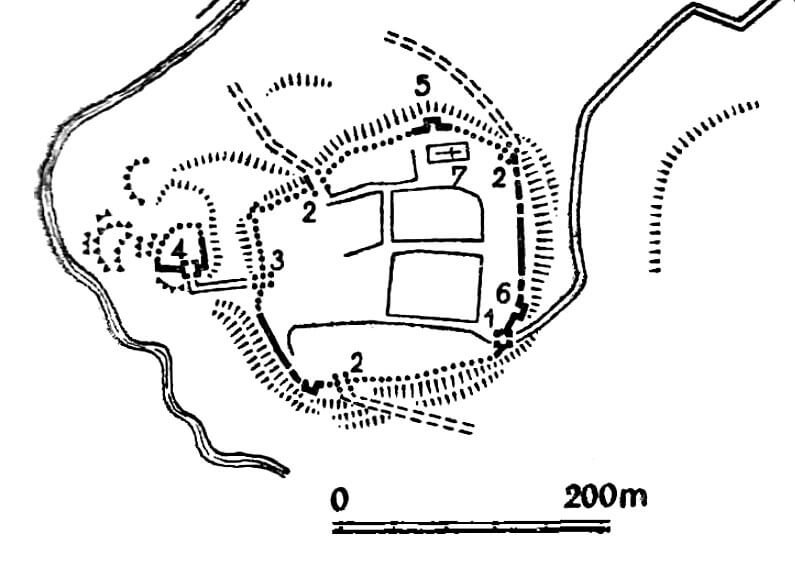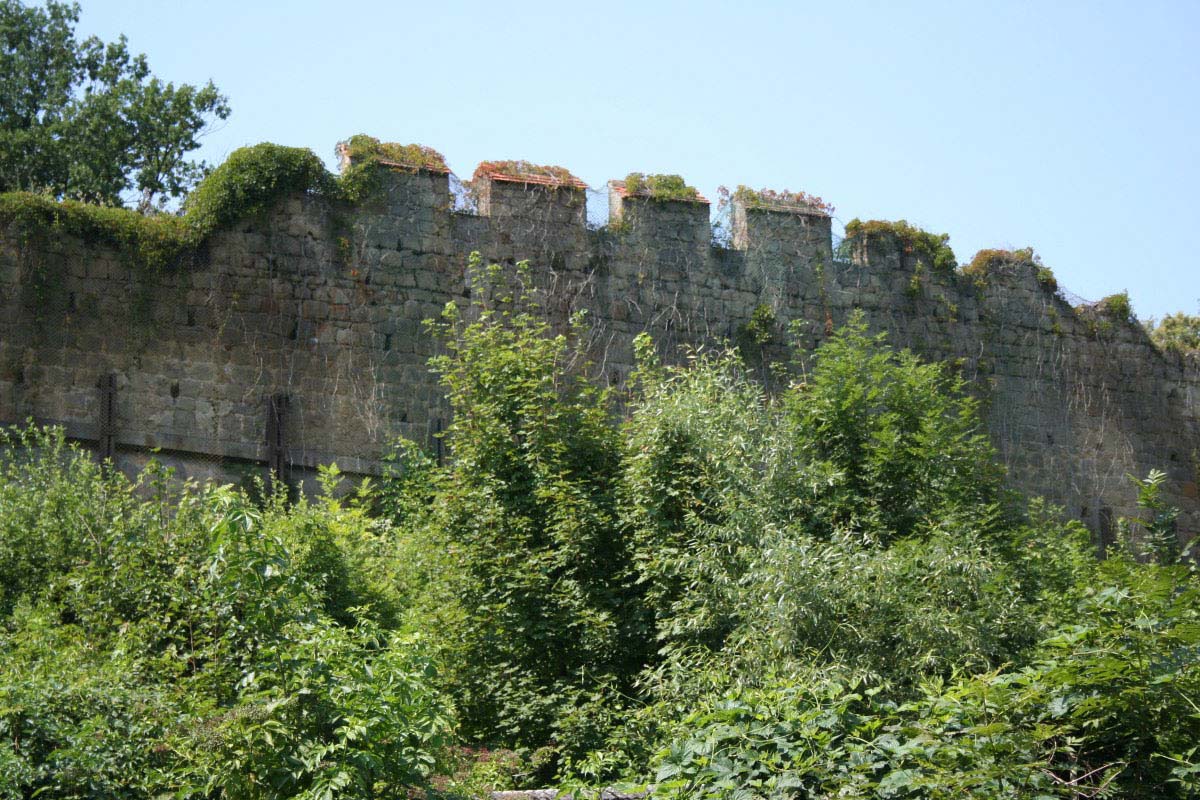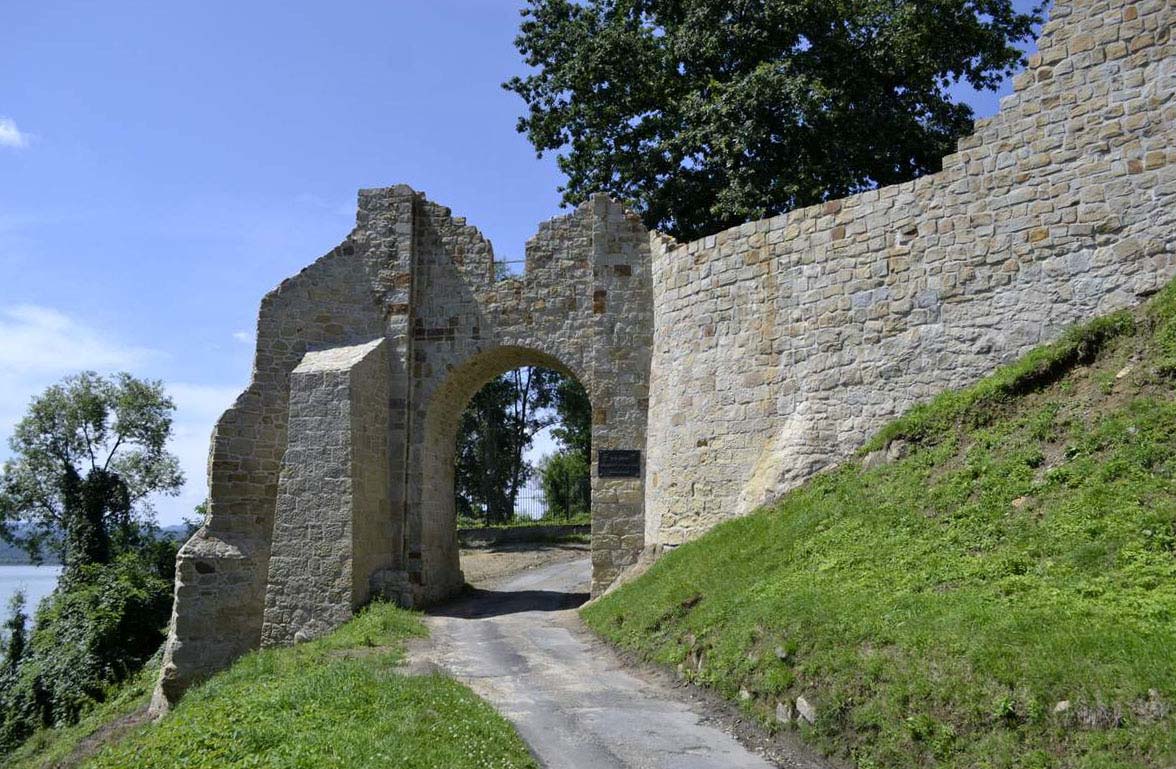History
The defensive walls in Dobczyce were probably built during the reign of Władysław Łokietek. Perhaps they were in the place of earlier wooden and earth fortifications. The earliest parties come from the early fourteenth century. Completion of works or modernization of fortifications took place at the beginning of the 15th century. The fortifications were further expanded, as evidenced by the presence of artillery arrowslits in the wall from the east and the foregate of the eastern gate.
In the early modern period, the fortifications were maintained and repaired by the town, as evidenced by the privilege of king Zygmunt August from 1570, that grants income from customs for the repair of urban defensive walls. The town, and probably its fortifications were destroyed during the Swedish war in 1702. Since then, the demise of the fortifications dates back, deepened by the lack of maintenance after the town moved to the foot of the town hill.
Architecture
The line of defensive walls was irregular, adapted to the outline of the hill. The area of the town within the walls was about 3.5 ha, and the length of the fortification line about 650 meters. The defensive wall made of sandstone had a variable thickness of 1,2 – 1,35 meters in some places, in others 1,9 – 2 meters. Differences in technology and dimensions probably arise from an uneven period of construction or reconstruction of individual sections. The height of the wall, including the battlement, was over 7,5 meters from the town side. From the outside it was on average 2 meters higher, because the wall led along the edge of the hill, served as a retaining wall in the lower parts. It was crowned with a battlement, under which the sidewalk of the defenders passed from the inside. The battlement was equipped with arrowslits, however, appearing only in some sections. The defender’s sidewalk had to be widened with wooden porch, at least where the wall was thinner. Wooden stairs and ladders also provided communication with the ground level and with towers.
The wall was reinforced with towers occurring in all parts of the circuit, but their number and spacing are not known in the current state of research. Based on the preserved relics, it is known that the towers had a typical form, that is, they were rectangular, open to the interior of the city and protruded outside the defensive wall. The exception to this last rule is the eastern tower, which connects to the defensive wall in the center of the northern side, and not the edge of the town. It probably resulted from terrain reasons and does not constitute a different type of functional and spatial solution. It caused only the necessity of individual solution of communication between the tower and the defensive wall.
Only one town gate is known, located in the southern part of the eastern side of the town. Probably during the Middle Ages it was not the only entry to the town. The layout of the terrain, and the plan from the middle of the 19th century, indicate the possibility of further gates or wicket gates from the north, south, and perhaps from the north-east. Some of these objects may have come from a later period. All were probably neglected after the town moved to the foot of the mountain. Since then, only the eastern gate has been used. In addition to external outlets, in the western part of the perimeter there was a gate connecting the town with the castle. It existed for sure from the beginning of the functioning of both structures, its architectural form is unknown. The eastern gate, partially preserved, was in the form of a rectangular, transitional gates tower, closed from the outside with a portcullis, whose guides still exist today. The gate was expanded, as evidenced by the foregate marks.
Current state
In Dobczyce there are numerous relics of defensive walls, the best preserved fragments are from the eastern side. The section opens from the north, partly reconstructed wall remains, perpendicular to the line of fortifications. Next, there is a sixty-kilometer fragment preserved to its full height. To the south of the aforementioned section is a well-preserved tower, rectangular in plan and open to the interior of the town. About 25 m south of the tower and much lower, because the defensive wall in Dobczyce overcomes significant differences in levels, in the south-eastern corner of the town, there is a remnant of the gate, slightly distorted by reconstruction. The relic forms part of a rectangular, transitional gatehouse, preserved in the fragment up to a height of 9 meters with a stone guide of the portcullis on the outer face. Another tower with a full outline is located north of the church, but it is distorted with a much later conversion to the belfry.
In 2012, the defensive walls were revitalized. Unfortunately, the final effect effectively destroys the metal truss and stairs inside the tower. The question is why wood was not used, as in the case of a fragment of the reconstructed guard porch.
bibliography:
Widawski J., Miejskie mury obronne w państwie polskim do początku XV wieku, Warszawa 1973.





