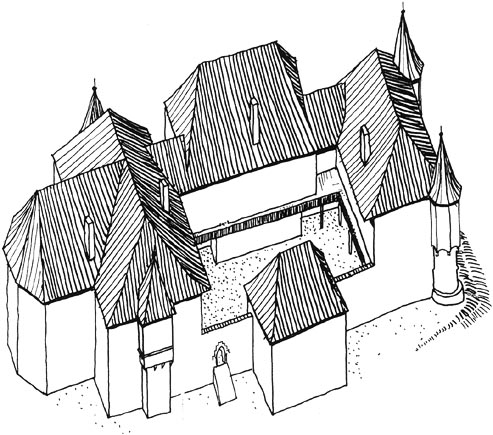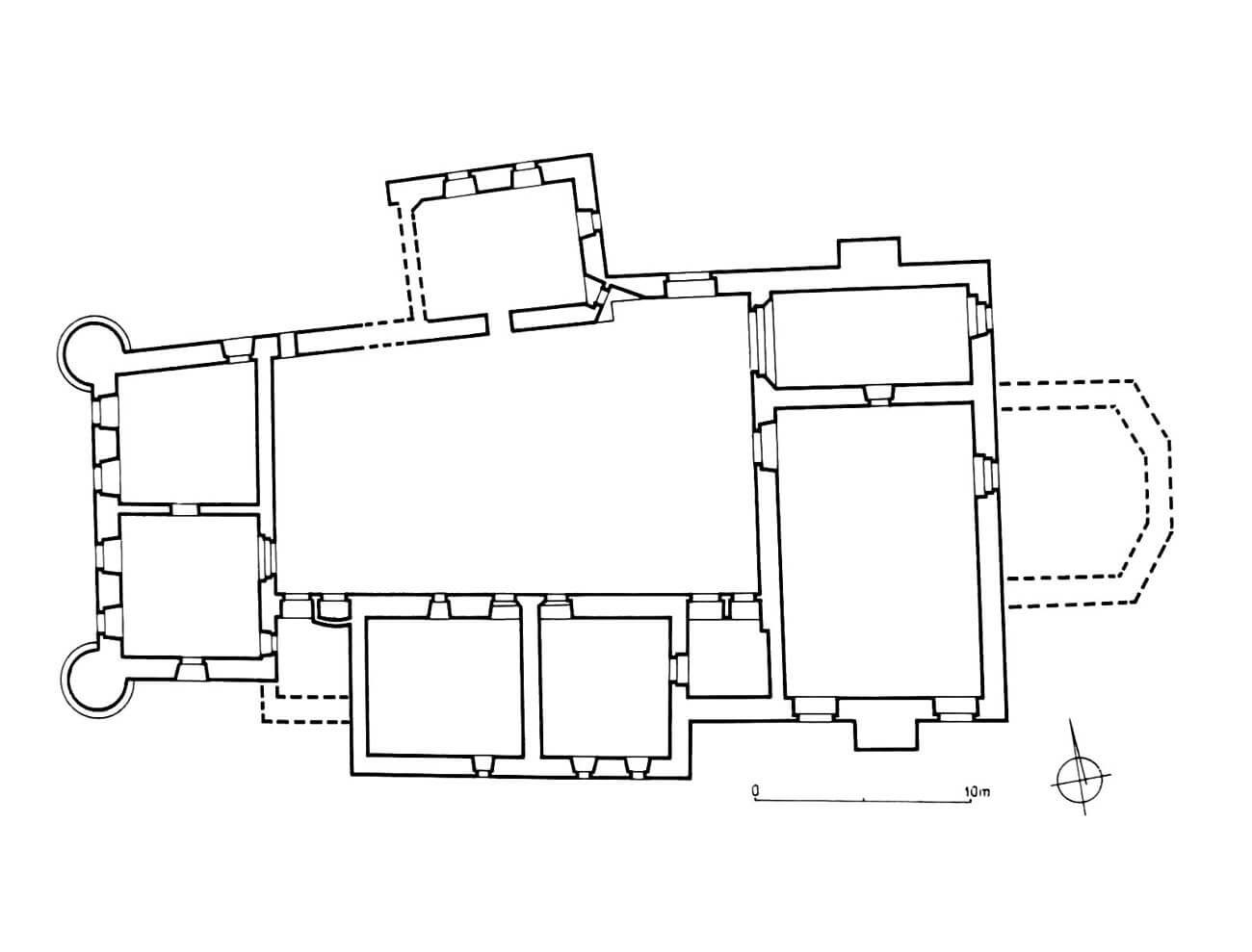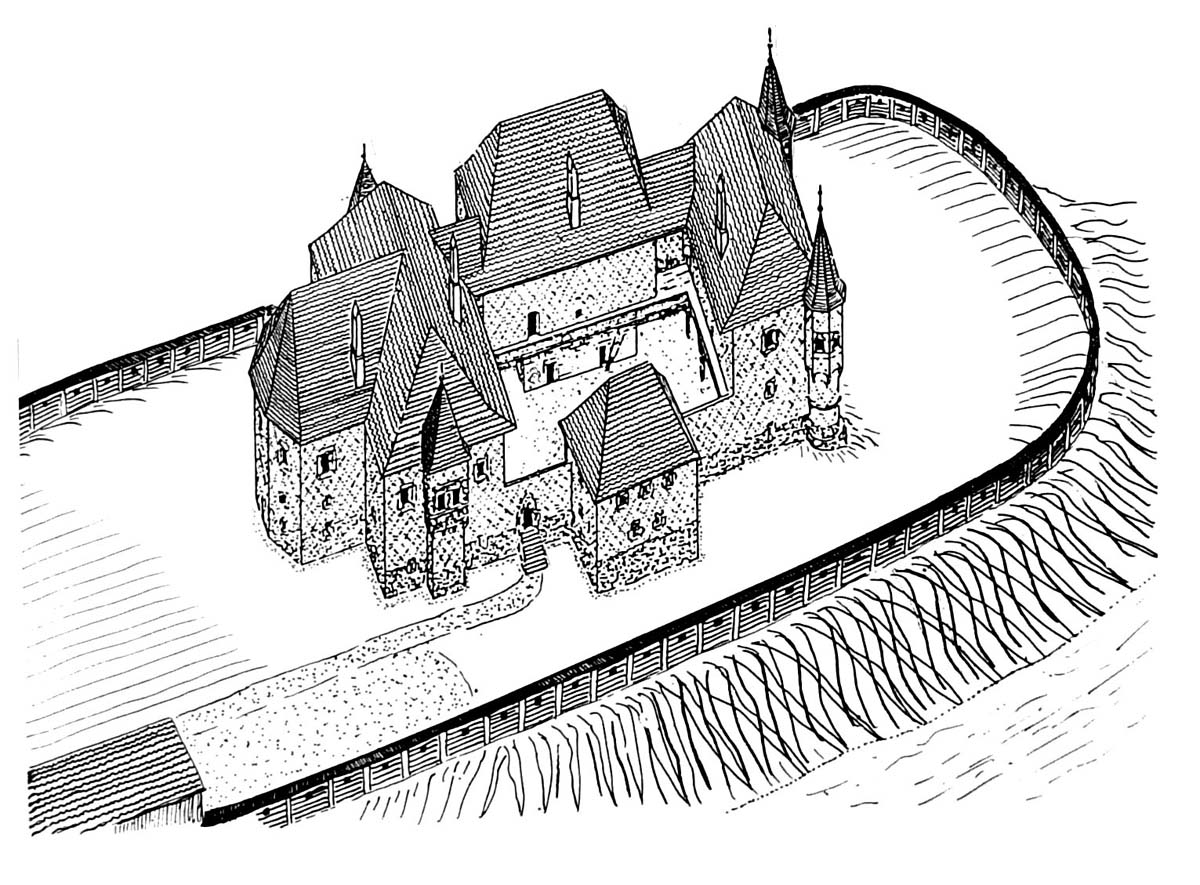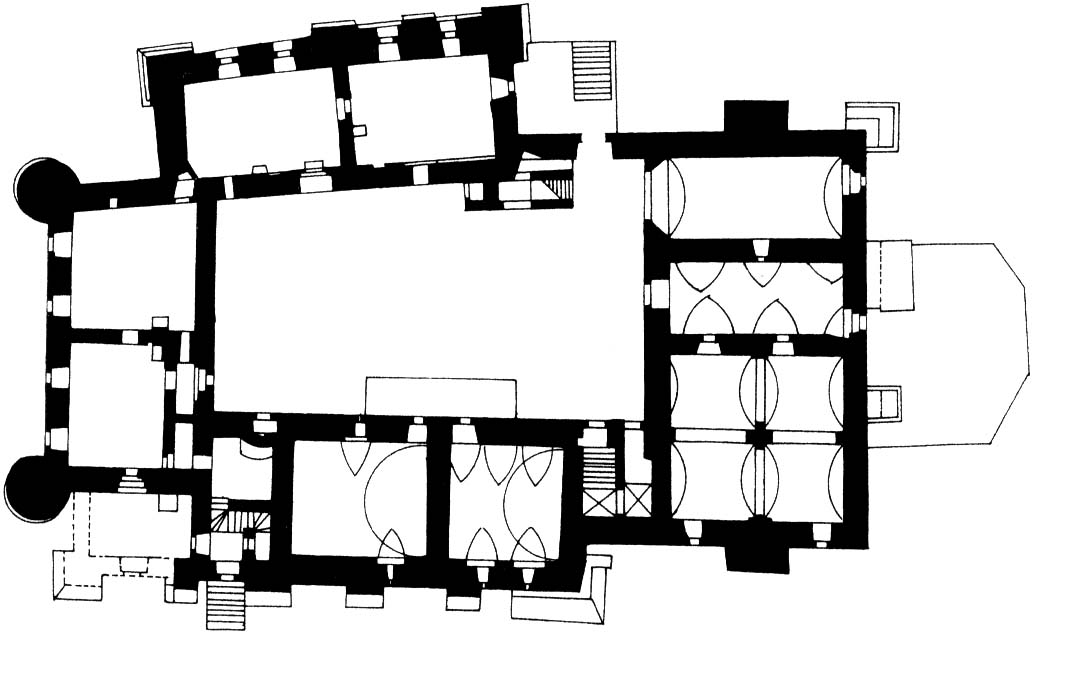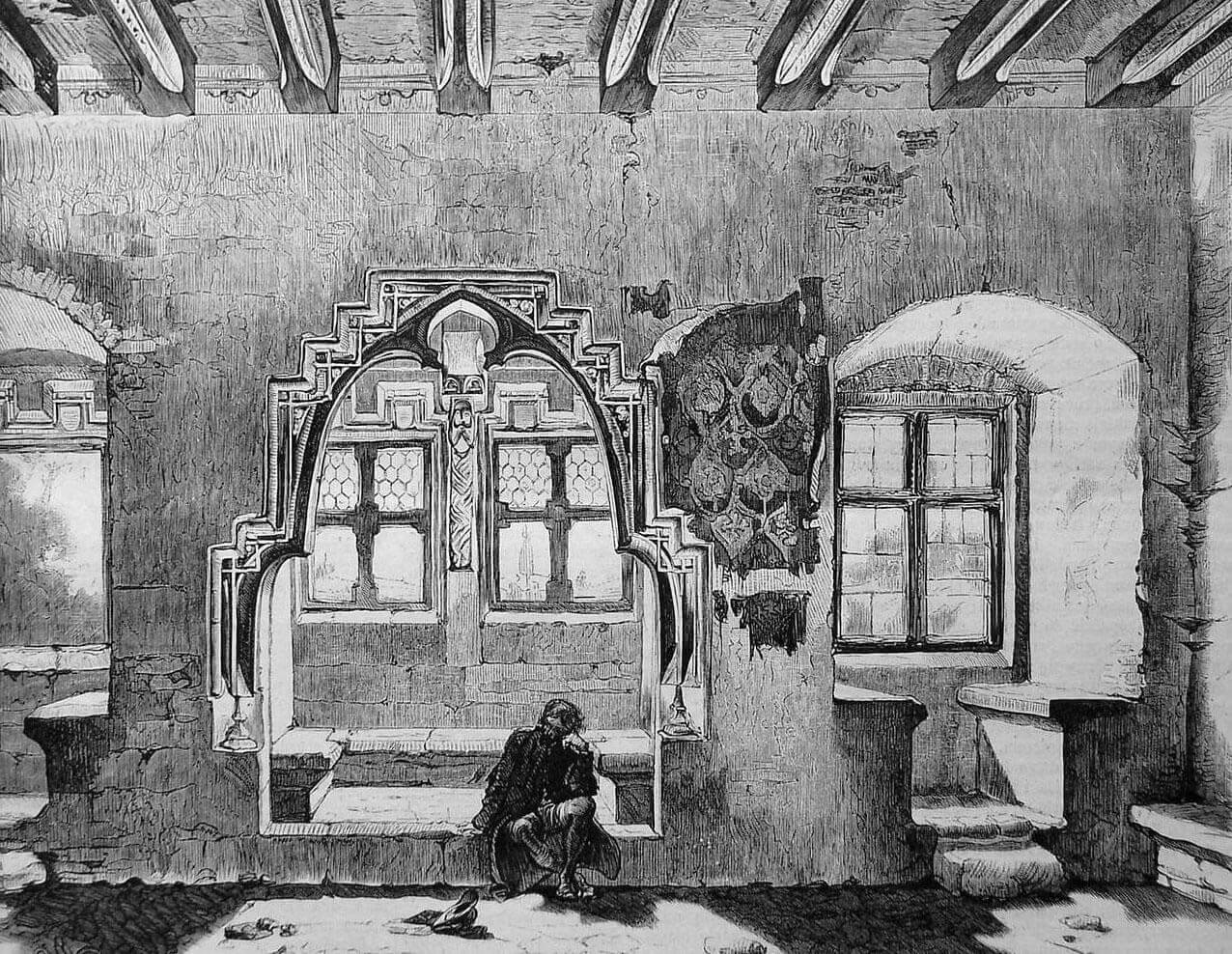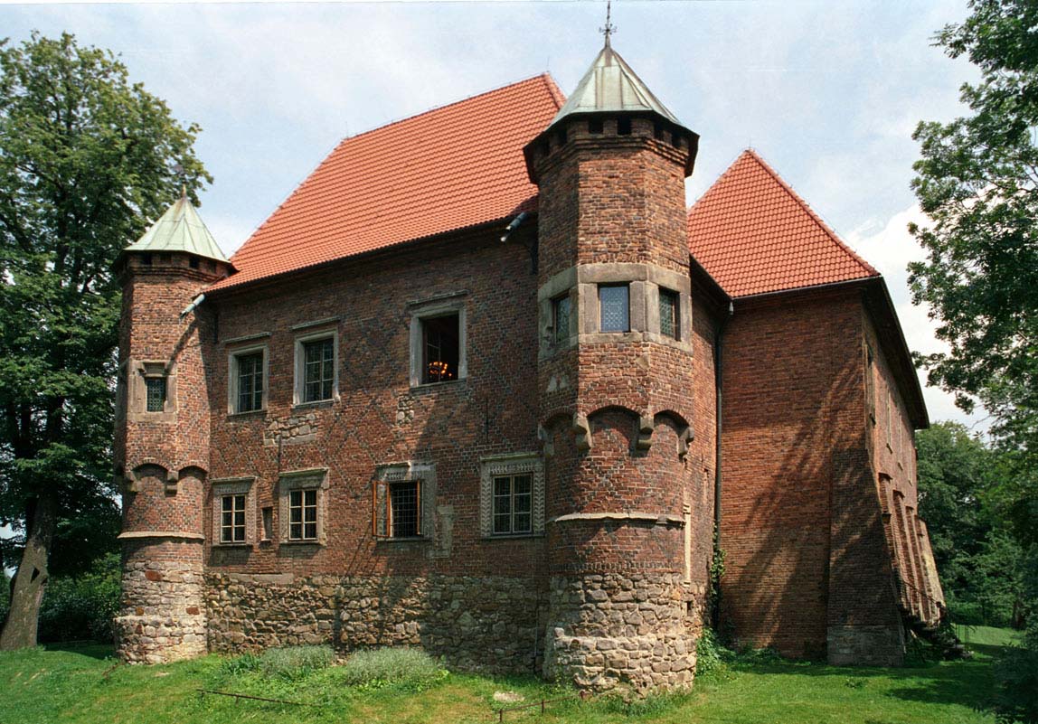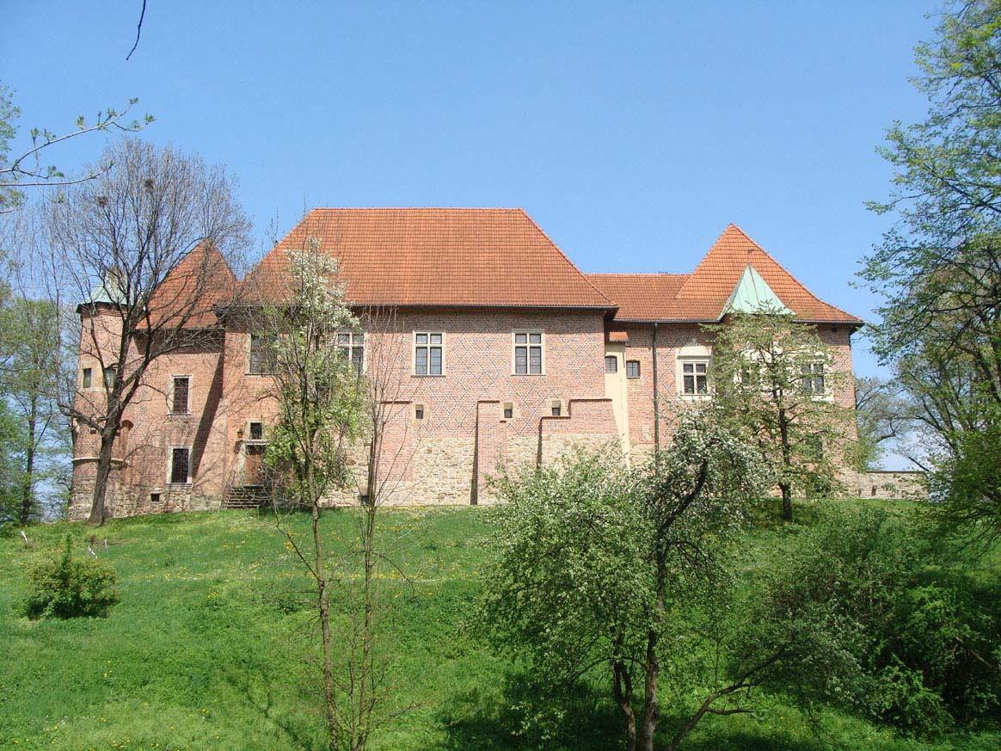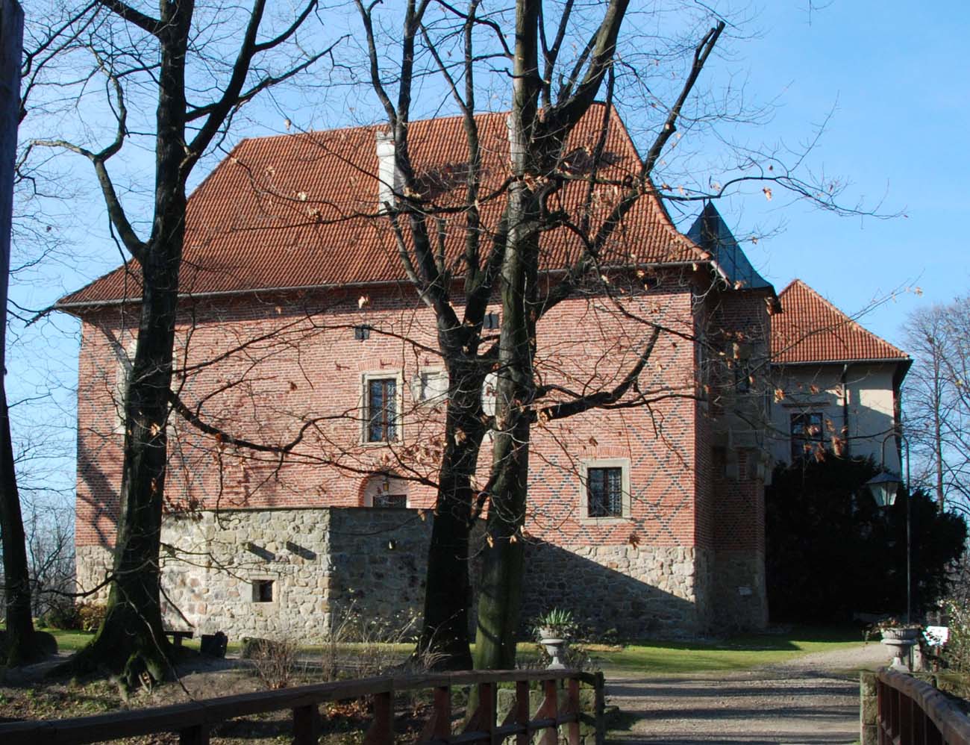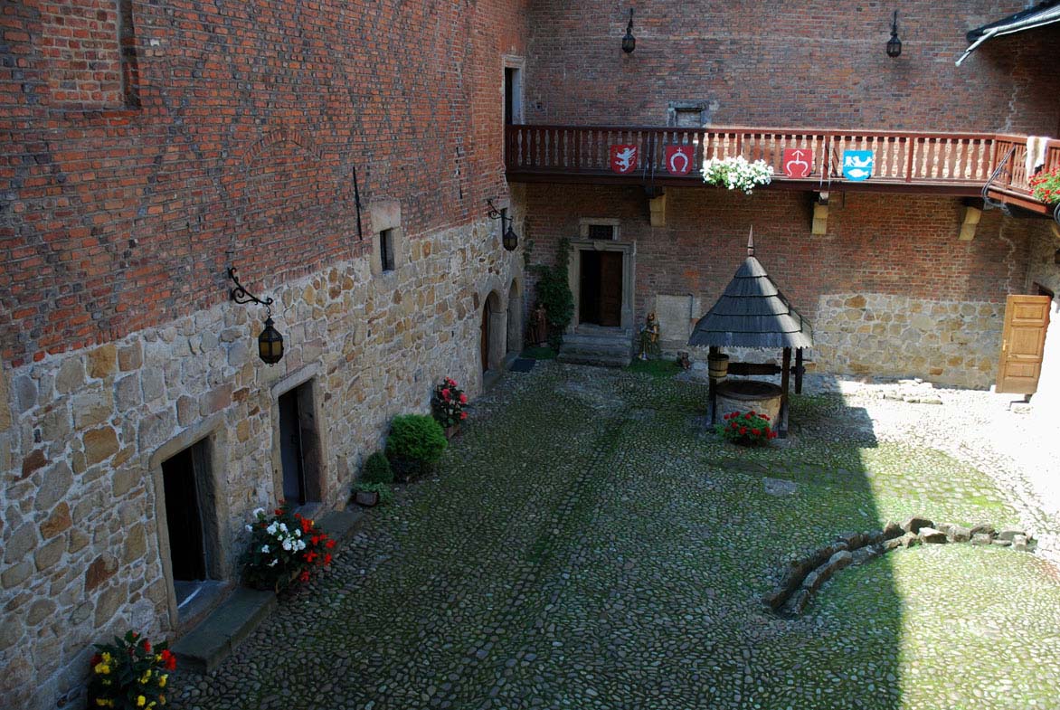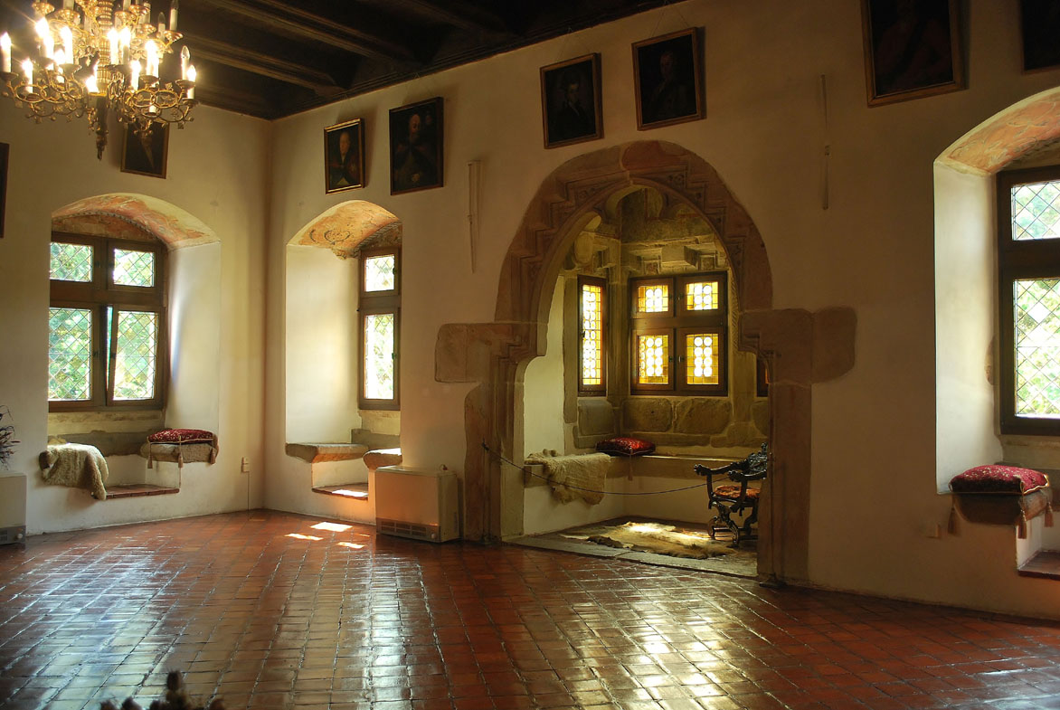History
The founder of the brick castle in Dębno was the Crown Chancellor Jakub Dębiński of the Odrowąż family, who built his residence in the years 1470-1480. The late-Gothic castle was erected on the site of an earlier, yet wooden castle from the second half of the 13th century, which probably built the Gryfit family and the second, brick-and-wooden seat of the Odrowąż family from the second half of the 14th century. In records Dębno was first mentioned in 1317, in a document issued by Prince Władysław the Elbow-high to Mszczuj, son of Zbigniew (“Mstugionis heredis de Dambno”).
Jakub from Dębno belonged to the leading politicians of the reign of Casimir Jagiellon. He began his political career as a royal courtier, then he was the the starost and he held a number of important state offices: the royal cup-bearer, the supremus thesaurarius, the castellan of Małogoszcz, the Sandomierz voivode, and finally the Grand Chancellor of the Crown and castellan of Kraków. As a diplomat he represented the authorities in many European courts, he was also a soldier who fought among others during the Thirteen Years’ War with the Teutonic Order. During his life he accumulated a huge fortune and, interestingly, a year before his death he canceled all debts that the monarch had with him. Jakub from Dębno was also one of the first humanists in Poland. After his childless death in 1490, the estate and the castle went to his nephew Jacob. In the hands of the Dębiński family, the castle remained until 1583.
In 1586, the castle, already owned by Franciszek Wesselini, the secretary of king Stefan Batory, underwent renovation in the renaissance style (sgraffito decorations, vaults in living rooms, wall polychromes in chambers on the first floor). Another reconstruction took place at the end of the 18th century, when the owners were members of the Tarło family. This is evidenced by the date 1772 on the baroque portal next to the axe shield. At that time, a fragment of the northern wing was added, the north and south elevations were reinforced with buttresses, and soon after, in 1777, the castle chapel was pulled down. Several renovations carried out by successive owners: Lanckorońscy, Rogawscy, Rudniccy, Spławscy and Jastrzębscy did not change its general appearance and the original, characteristic shape. In 1867 the castle was damaged by a fire, which destroyed mainly the interior. Completed in 1898, the renovation limited itself to temporary protection of walls and construction of the building. In the years 1970-1978 the castle was thoroughly restored.
Architecture
The castle was built of brick in the flemish bond on a foundation of glacial erratic stones on an artificially built hill above the village. Its facades were decorated with a rich stonework and a decorative bricks with a rhombic pattern. It received a plan of an irregular quadrilateral, consisting of four two-story buildings, joined by corners (except the northern wing) and surrounding a trapezoidal courtyard. The defensive elements of the castle were limited to an earth ramparts crowned with a wooden palisade and a ditch over which the drawbridge was placed.
The west range was flanked by two towers, cylindrical at the bottom, and octagonal at the top. In the east wing there are two bay windows, covered with a unique sculpture and hung on stone corbels. In addition to floral motifs, geometric ornaments and typical in Gothic period tracery, there are shields with Polish and Lithuanian emblems (Eagle and Pahonia), crests of Jakub from Dębno and IHS christogram in an oval braid. From the east there was a polygonal annex, probably holding a chapel. In the castle walls in the ground floor and cellars there were small, barred openings with the function of loop holes. The upper floors were pierced by large, four-sided windows.
The main entrance to the castle was placed in the short curtain of the wall between the north and east wings. It was preceded by a slipway or wooden stairs that could be quickly removed if necessary. Internal communication was carried out using two staircases located on the sides of the southern wing. Living rooms of the first floor were also available with a wooden porch set on stone corbels around courtyard. This one was lined with granite, smooth stones since the 16th century and provided in the vicinity of the northern building with a rainwater drainage channel. There was a well in the western part of the courtyard.
The eastern wing on the ground floor was originally divided into the central, square entry hall with smaller rooms on its sides. Soon after the construction the southern room was enlarged at the expense of the hall. On the first floor, a large great hall called Knights’ Hall and an opposite chamber were created, both of a representative character. It were provided with rectangular niches with stone benches by the windows. It entered them through richly moulded arcades, closed at the top with semi-circular and ogive arches. The walls of the bay windows were covered with a magnificent polychrome sculpture with geometric motifs, coat of arms (predatory griffin) and bearded faces. A stonework of windows and doors framing were topped with characteristic steps at the top, closely related to the so-called Długosz buildings.
The southern wing was provided with cellars, once used for economic purposes as pantries and warehouses. The upper storey originally had a single-space hall with elongated shape, probably performing administrative and representative functions. The northern wall of this large chamber was separated by a row of wide sedilias and in the east wall there was a latrine to which the ogival portal led.
The western building also had dark basements with thick walls, over which there were two rooms. From the part of the southern room a narrow corridor leading to the treasury was separated. On the first floor there were originally two living rooms, connected with alcoves placed in corner towers. The stellar vault of the southern tower was covered by a colorful polychrome at the end of the Middle Ages.
The northern wing was originally the shortest and connected on the sides with the curtain wall. Probably there were guard and armory rooms in it. Their original layout is difficult to reproduce. Originally it were topped, like the rooms of the other ranges, with timber, flat ceilings.
Current state
Almost fully preserved (without the 15th-century chapel) castle in Dębno is considered a pearl of Polish architecture of the late Gothic period. The original structure of the walls, partly the former interior layout and a part of the impressive design have been preserved. Early modern changes include massive buttresses, a portal of the southern wing, jambs of the some windows, the main northern portal, rebuilding of the room on the ground floor of the eastern wing, rebuilding of the staircases in the southern wing, superstructure of the northern bay window, vaults of the cellars. Since 1978, the castle houses a branch of the Regional Museum in Tarnów. There are also cultural and outdoor events organized, including International Knight’s Tournament “For the Tarło’s Golden Tress”. The dates and opening times can be checked on the official website here.
bibliography:
Architektura gotycka w Polsce, red. M.Arszyński, T.Mroczko, Warszawa 1995.
Kołodziejski S., Średniowieczne rezydencje obronne możnowładztwa na terenie województwa krakowskiego, Warszawa 1994.
Leksykon zamków w Polsce, red. L.Kajzer, Warszawa 2003.
Luchter-Krupińska L., Zamek w Dębnie, Kraków 1985.
Moskal K., Zamki w dziejach Polski i Słowacji, Nowy Sącz 2004.

