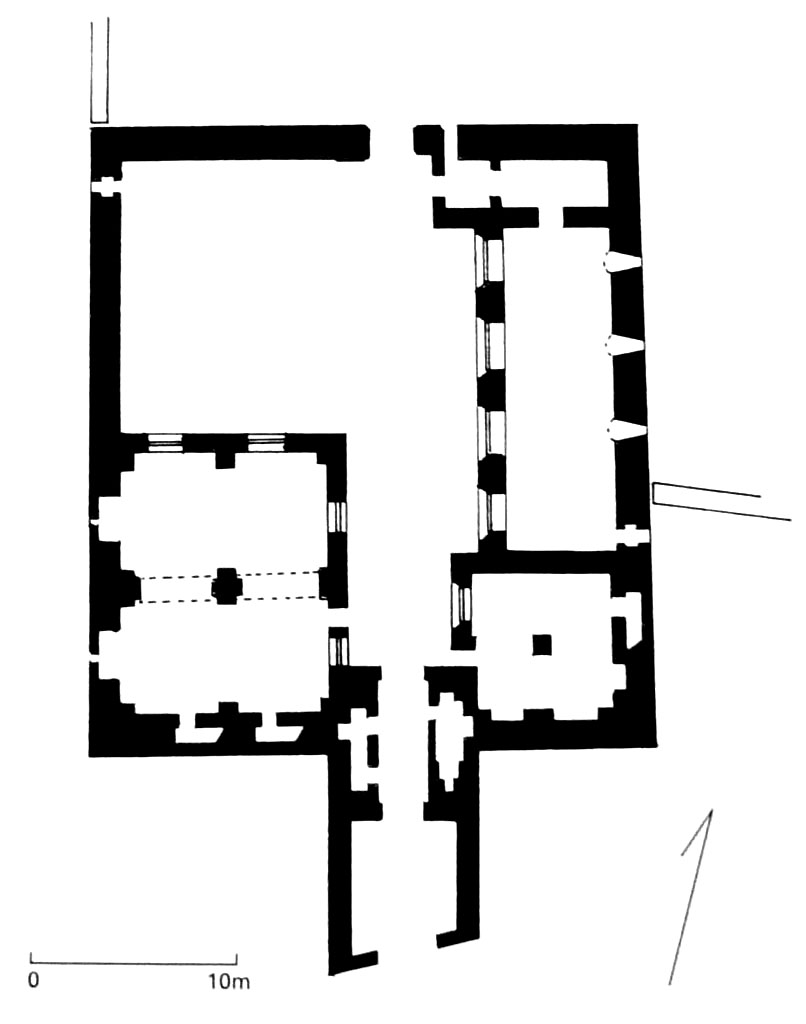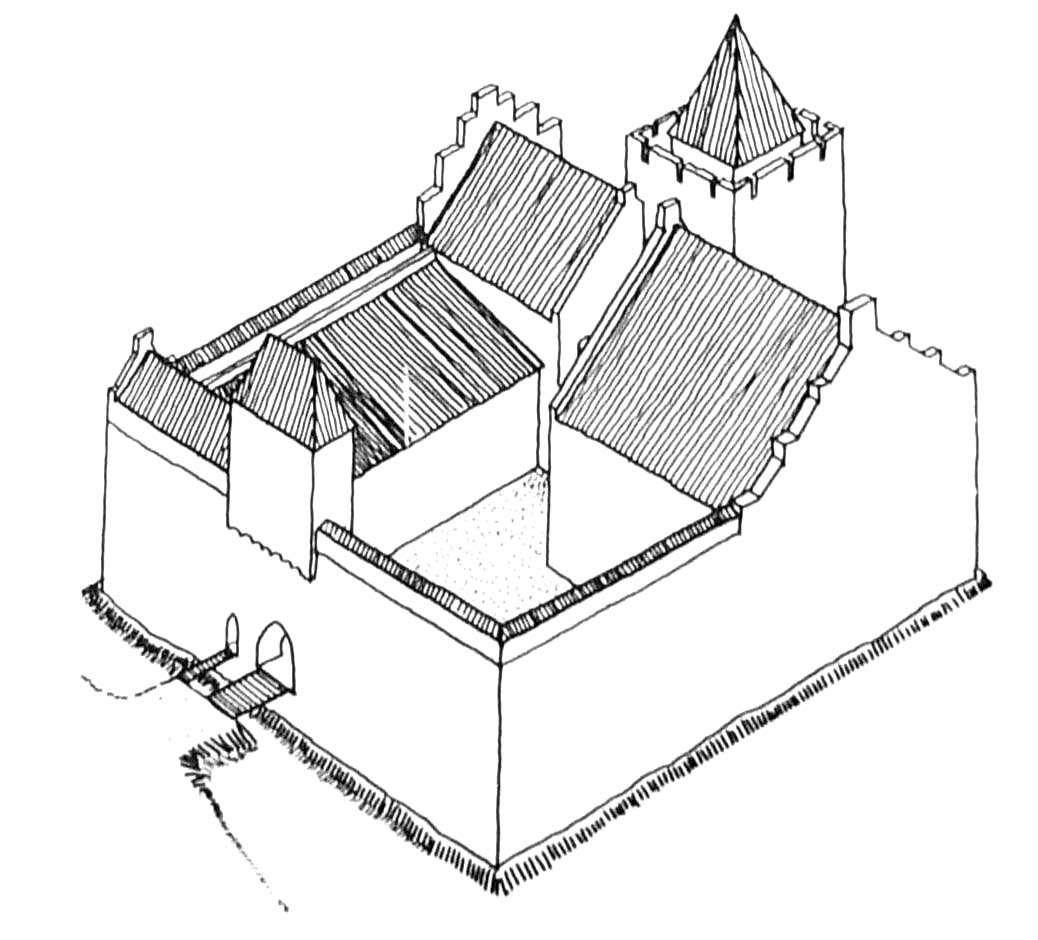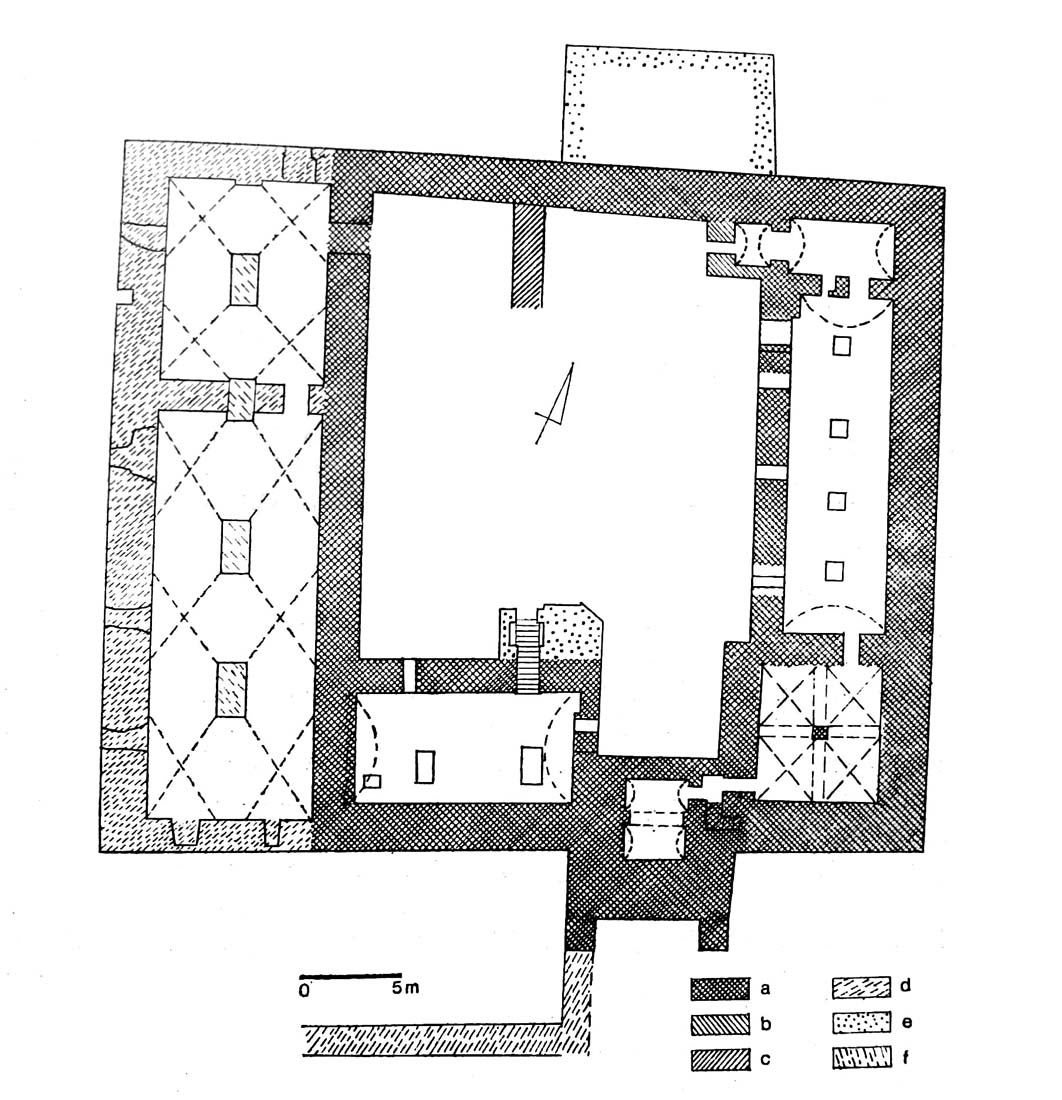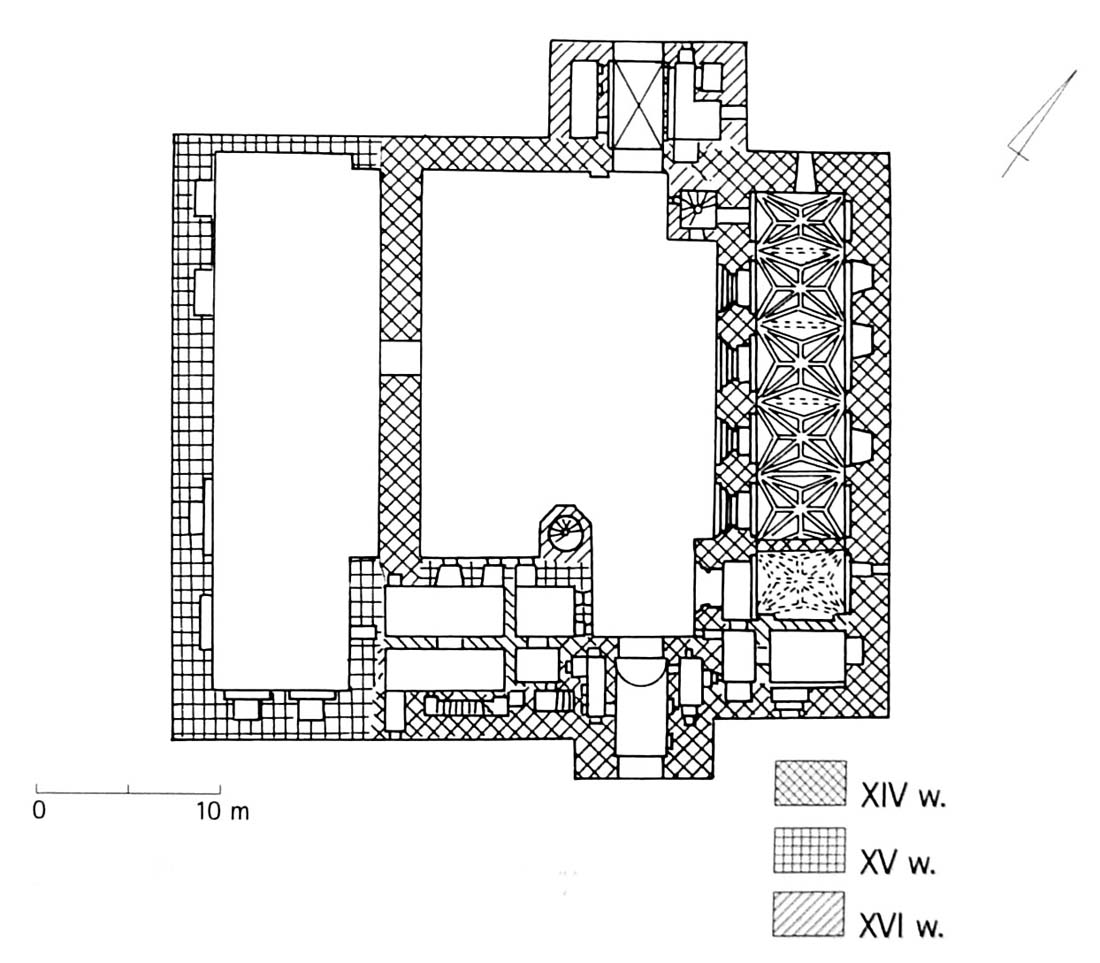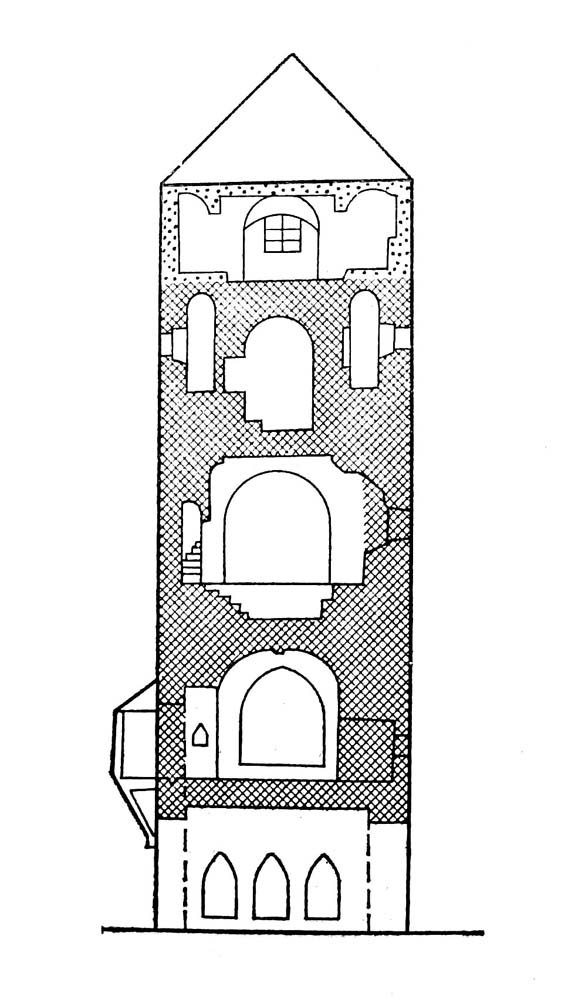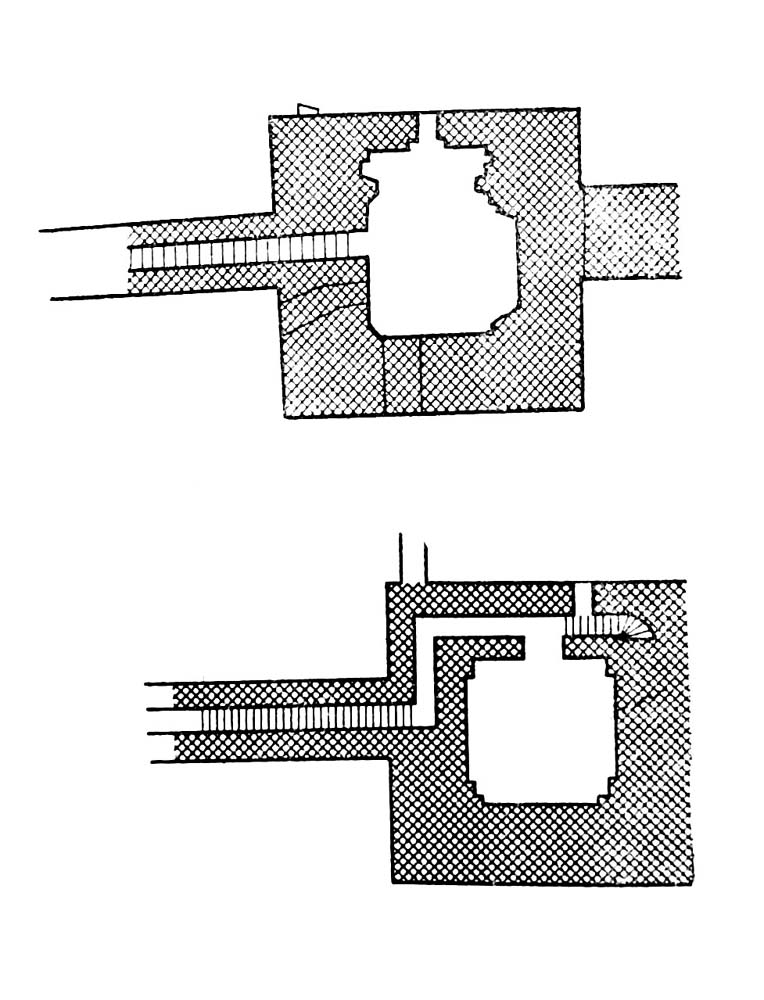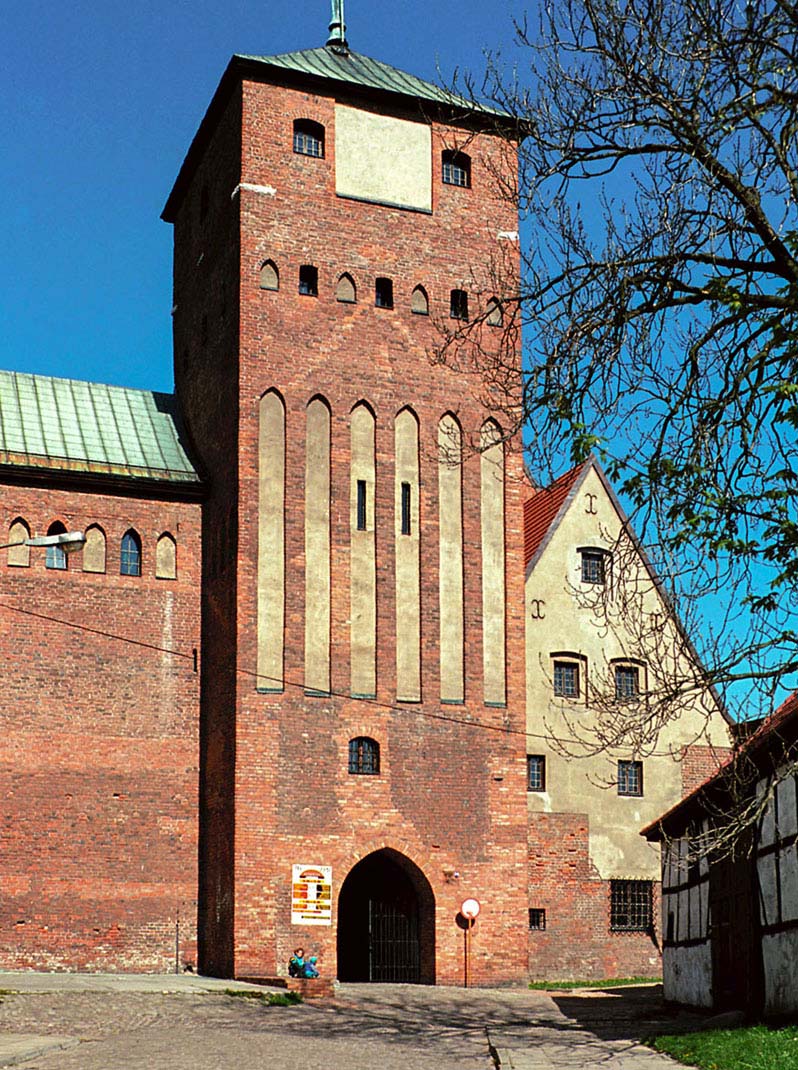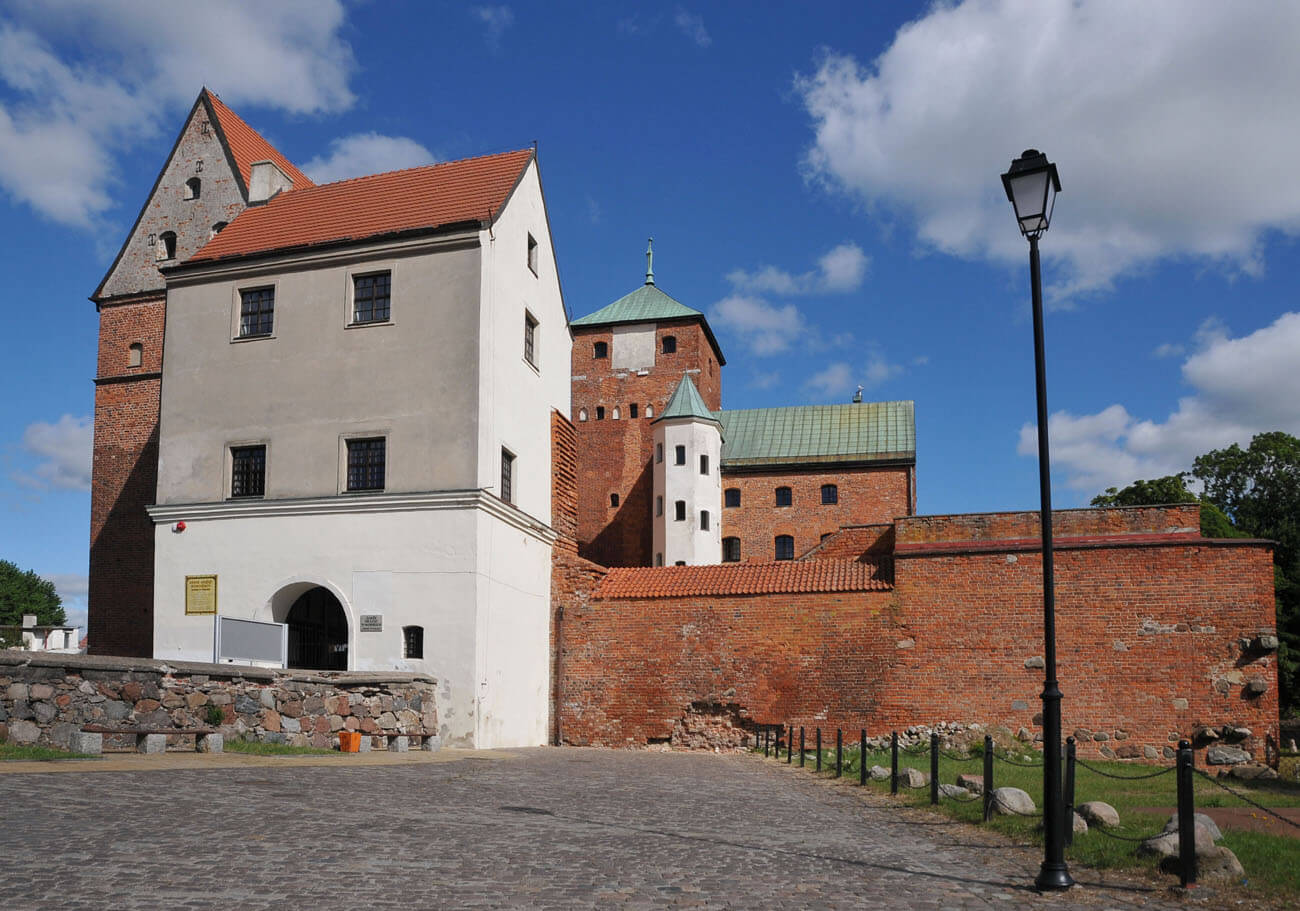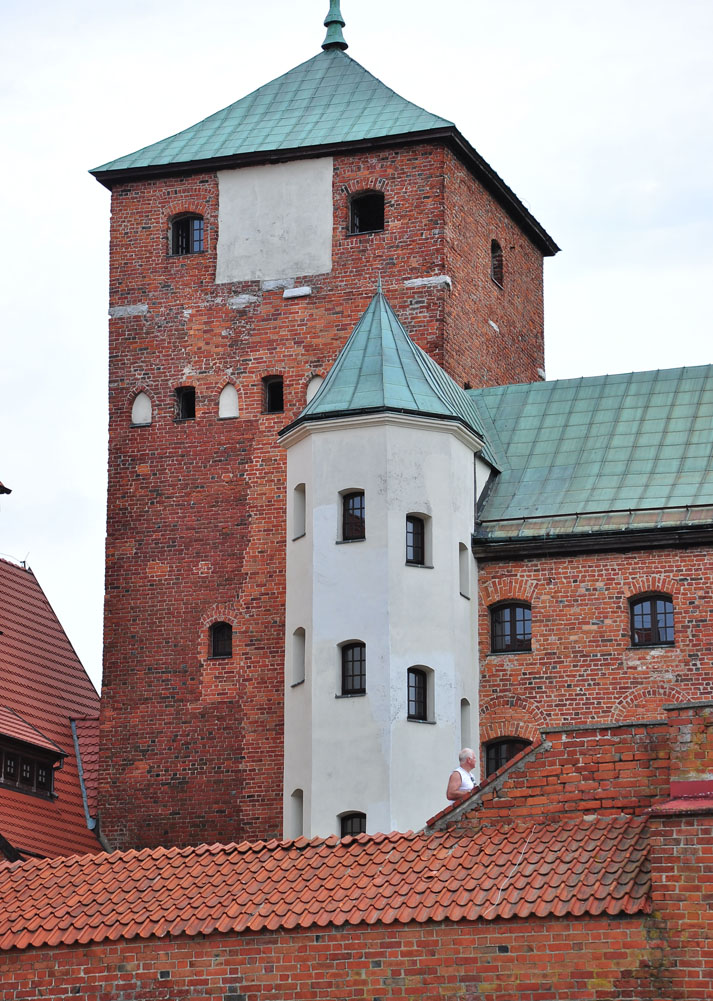History
In 1352, the area of the island on the Wieprza River and Mill Canal in Darłowo was bought by the prince of Słupsk, Bogusław V. Shortly thereafter, a brick castle was built. The work of Bogusław V was such a representative building, that in 1372 a congress of Pomeranian dukes took place in its walls. The successor of Bogusław V, Kazimierz IV, survived his father by only 4 years and probably did not pay too much attention to Darłowo. Only prince Warcisław VII could complete the construction during his reign in the years 1377 – 1394. After the death of Warcisław, a widow lived there, Adelaide of Brunswick, and her brother-in-law, Barnim V moved his residence to Słupsk.
The castle regained its interest in 1449, when the dethroned king of Denmark, Sweden and Norway, the son of Warcisław VII, Eryc I, took refuge in it after the escape from Visby. In 1449-1459 he rebuilt the castle following the model of his former seat, Kronborg castle and spent the last 10 years of his turbulent life in it. Also in Darłowo he became famous as an extravagant ruler, leading a revels lifestyle and falling into frequent conflicts with the inhabitants of Darłowo.
After the death of Eric in 1459, the eastern part of the Wolgast Duchy was taken over by the princely line from Wolgast in the person of Eryc II. The prince stayed mainly in the castles of Słupsk and Szczecinek, and Darłowo was used by the separated wife of Eryc II – Zofia, who in 1454 gave birth to the prince Bogusław X in Darłowo castle. He took over the rule of the Szczecin-Słupsk Duchy in 1474, and after four years as the only heir had already ruled the whole, unified West Pomeranian Duchy. The small dimensions of the courtyard of the Darłowo castle were probably the reason for prince Bogusław X’s subsequent expansion of the castle. However, it was still too small for the growing needs of the prince’s court. The initiator of another expansion, significantly changing the silhouette of the castle was prince Barnim XI in the first half of the 16th century.
In 1622, prince Bogusław XIV handed over the castle to Denmark, and in 1773, the king of Denmark, Christian VII Oldenburg, handed over the castle to king of Prussia, Frederick II the Great. The stronghold gradually lost its importance and underwent significant, early modern transformations, especially after the fires in 1624, 1679 and 1680. In 1830, the western wing was demolished and a part of the deteriorated stronghold (southern wing) was adopted as a prison. Eventually, during the interwar period, the castle was renovated and transformed into a museum.
Architecture
The first castle was erected on the largest of the four islands, surrounded by a moat from the north, and from the west by the waters of the Wieprza River. From the south, the castle was adjoined by wood and earth outer ward with a brick gatehouse leading to the island. According to later inventories, the outer ward housed a brewery, bakery, stables and garden.
The core of the castle was built on a square plan measuring 31 x 35 meters. Two gates led to it: from the north and south. The south one was in a 23-meter high, four-sided, three-story tower protruding 3.4 meters in front of the southern curtain and equipped with a foregate, which was to protect the castle, town and port from unexpected attack from the outside. The northern gate, leading to the town, had a double passage for pedestrians and horses. Above it, the hanging bartisan was built. In addition, the defense of the castle was provided by walls about 15 meters high, equipped with arrowslits at the height of the wall-walk. In the first phase, the exterior decoration of the castle was modest. It was limited to decorative blendes and friezes above the gates.
In the ground floor of the south tower, apart from the gateway, there was an annex for the doorman. On the first floor there was a chapel, as indicated by a niche with smaller niches on the sides, rich blendes moulding and rib vault. The only connection with the chapel was a staircase, placed in the thickness of the outer wall with the passage to the ground floor of the southern wing. From this also a separate string of stairs in the thickness of the walls reached the second floor of the gate tower, housing a windowless chamber designed for the treasury. The room on the third floor served the guards, and the tower was topped with a battlement. Under the gate passage there was also a vaulted prison cell, accessible from the east wing.
The internal development consisted of several buildings added to the walls along the eastern and southern curtains. On the eastern side, a three-storey residential building for the crew was built, connected on the ground floor with a large, four-bay hall, which served as a representative knight’s hall (6 x 21 meters), illuminated from the courtyard with four large ogival windows. From the courtyard, one entered it through a south, wide, windowless vestibule, which, like the great hall, was originally covered with a wooden ceiling. The staircase in the wall thickness led to the first floor. In the north wall from the side of the courtyard there was an entrance to the staircase leading to the porch of the guards in the crown of the walls. Originally this entrance was located about 1 meter above the ground. In the south-east corner, a two-storey residential building, called Zwischenbau in the sources, was erected and was probably intended for the prince’s administrator. The tower was adjoined by a double-bay south wing, the largest building at that time, which housed a hall in which the castle’s life was concentrated and on the floors the residential rooms of the prince’s family. In the first phase, the castle received a modest exterior decor, limited to decorative blendes and friezes above the gates. The perimeter walls, about 15 meters high, had shooting holes at the porch height.
The fifteenth-century stage of the extension of Eryc I enriched the design of the castle. In addition to covering the representative knights’ hall with stellar vault, he erected a two-storey western wing, measuring 23.4 x 7.2 meters, adjacent to the walls. At that time, an external perimeter wall was also created.
Around 1480, at the time of prince Bogusław X, the west wing built by Eric was demolished, and from the outside, along the entire length of the western perimeter wall, a new three-story wing was added (phase III of expansion) with dimensions of 10.6 x 36 meters. From that time it was a representative residential wing. It contained utility rooms on the ground floor and court chambers on the first and second floor. To increase the dimensions of the courtyard, the prince also dismantled the inner bay of southern wing, which lost its importance, becoming the seat of the administrator of the castle and the knights’ crew.
In the fourth phase of expansion in the first half of the 16th century, prince Barnim XI raised the east wing by two floors, demolished the buildings on the south side and erected a staircase tower in their place. Knight’s hall was than extended by one bay northwards, and the tower was increased by an additional utility and defense floor, reaching 26 meters in height. In 1571, a new gate building was erected on the rectangular plan on the north side. Above the passage, it housed utility rooms.
Current state
The castle has survived to modern times without the demolished western wing and part of the east wing near the gate tower. The original silhouette of the castle was also changed by the piercing of early modern windows and reduced, unfortunately, by the loss of the stellar vault in the great hall of the eastern wing. In the restored castle of Pomeranian dukes, you can visit the high tower, birds exhibition, maritime exhibition with many thematic expositions, antique furnitures, torture tools and the collection of eastern art. The dates and times of the castle opening can be seen on the official website here.
bibliography:
Architektura gotycka w Polsce, red. M.Arszyński, T.Mroczko, Warszawa 1995.
Janocha H., Lachowicz F., Zamki Pomorza Środkowego, Koszalin 1990.
Jarzewicz J., Architektura średniowieczna Pomorza Zachodniego, Poznań 2019.
Leksykon zamków w Polsce, red. L.Kajzer, Warszawa 2003.
Pilch J., Kowalski S., Leksykon zabytków Pomorza Zachodniego i ziemi lubuskiej, Warszawa 2012.
Radacki Z., Średniowieczne zamki Pomorza Zachodniego, Warszawa 1976.

