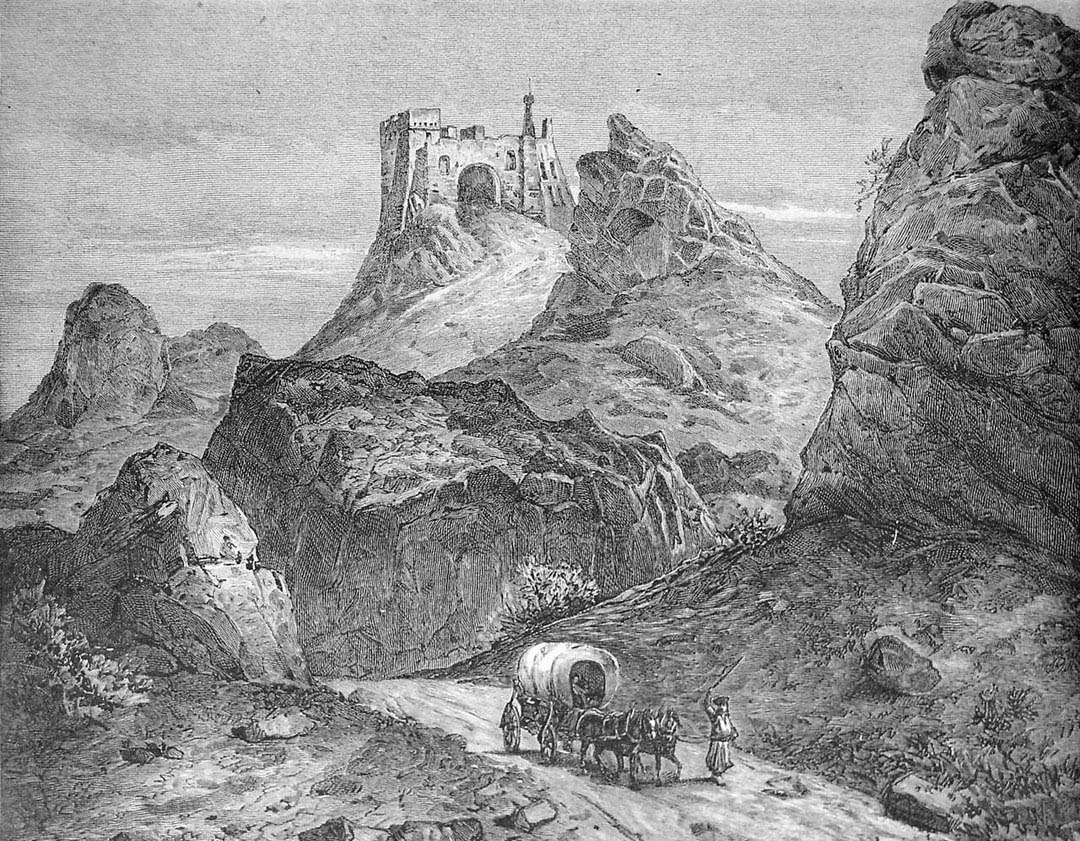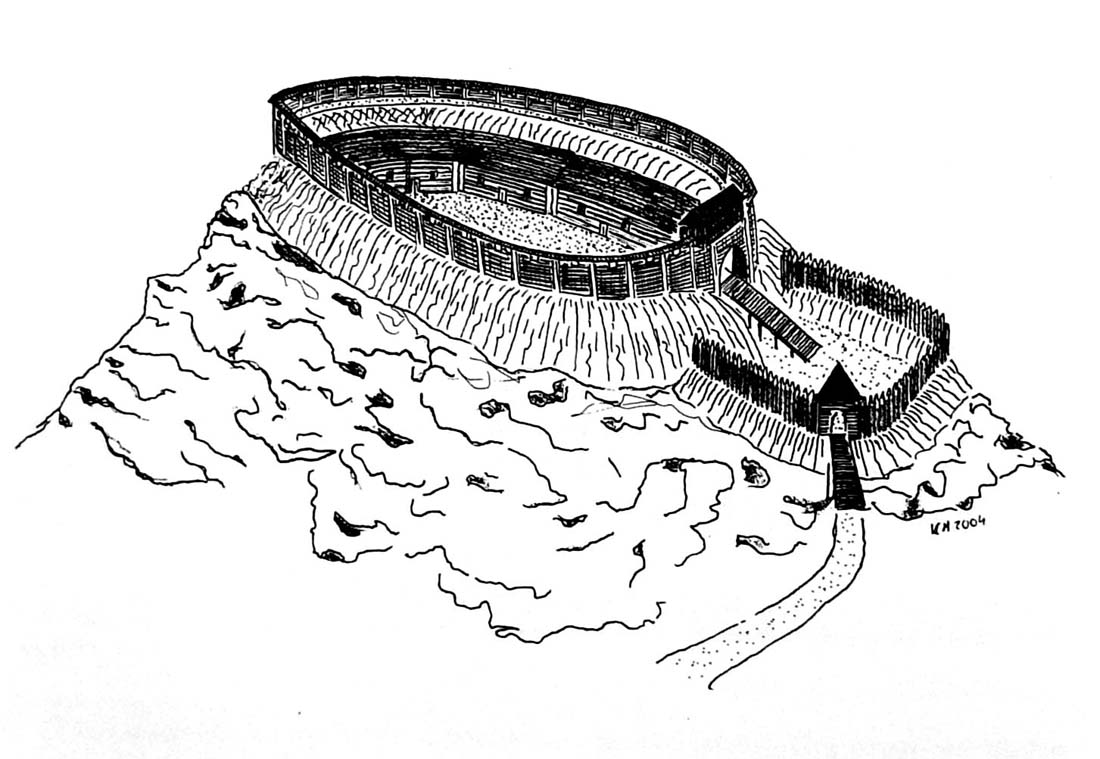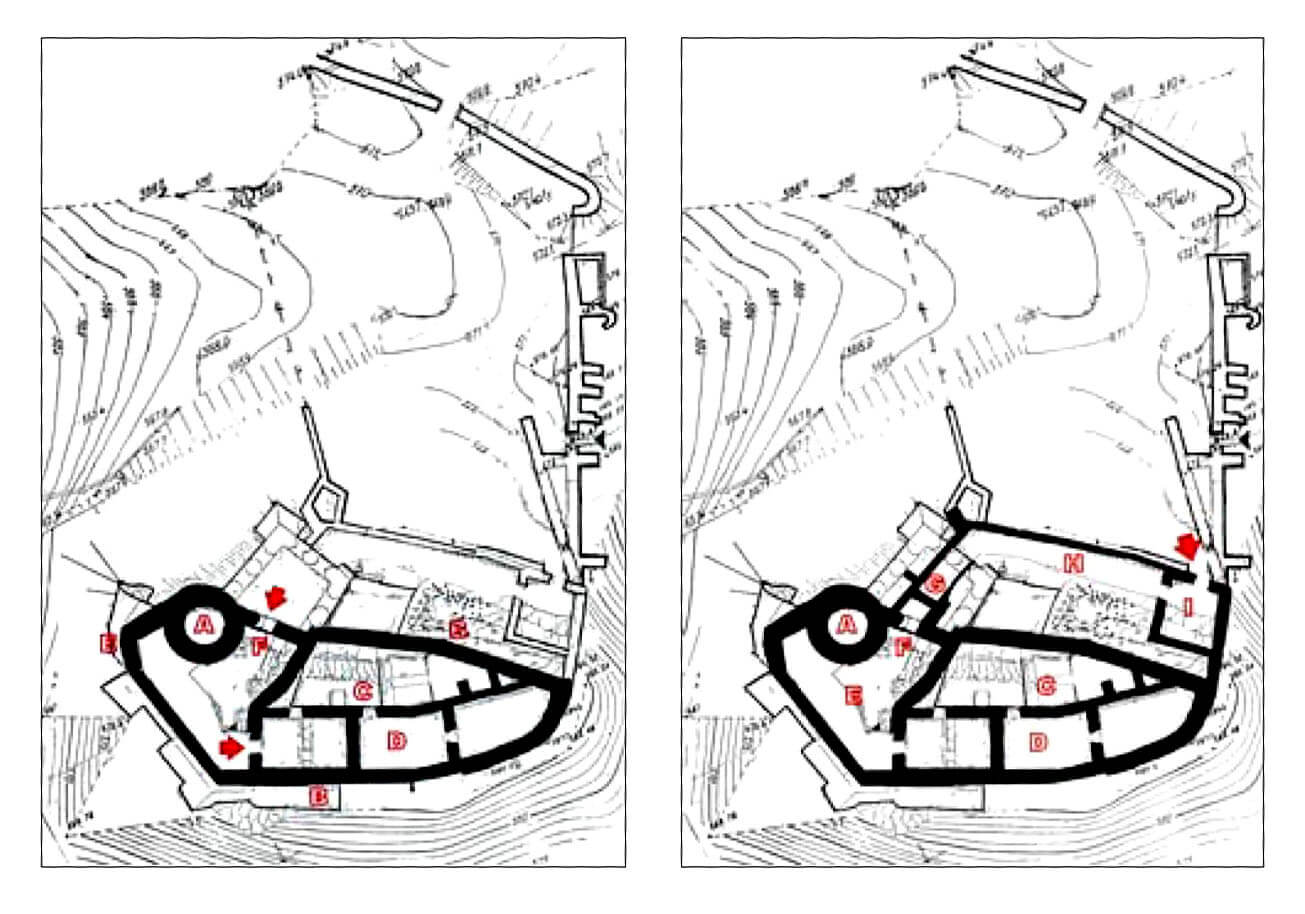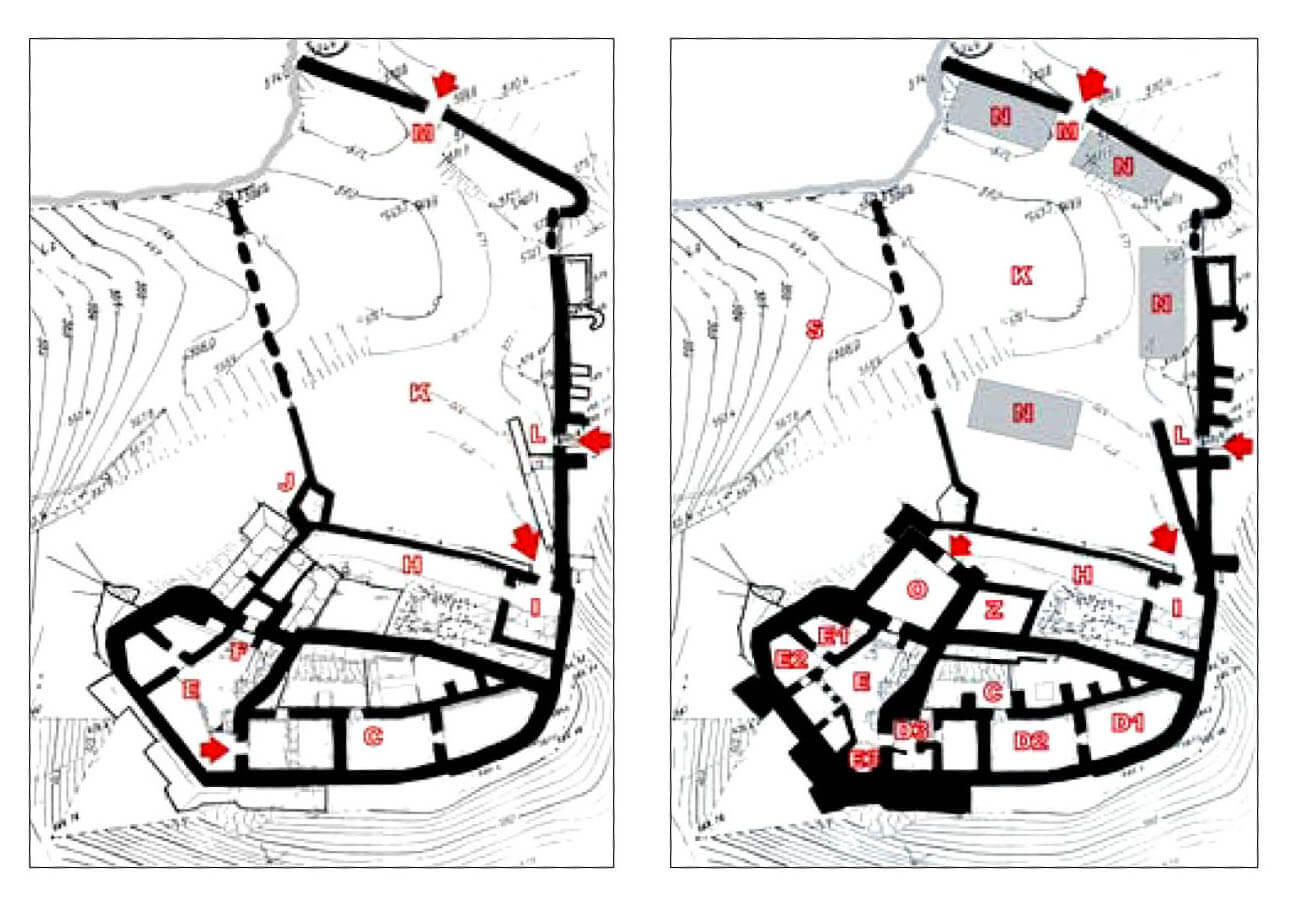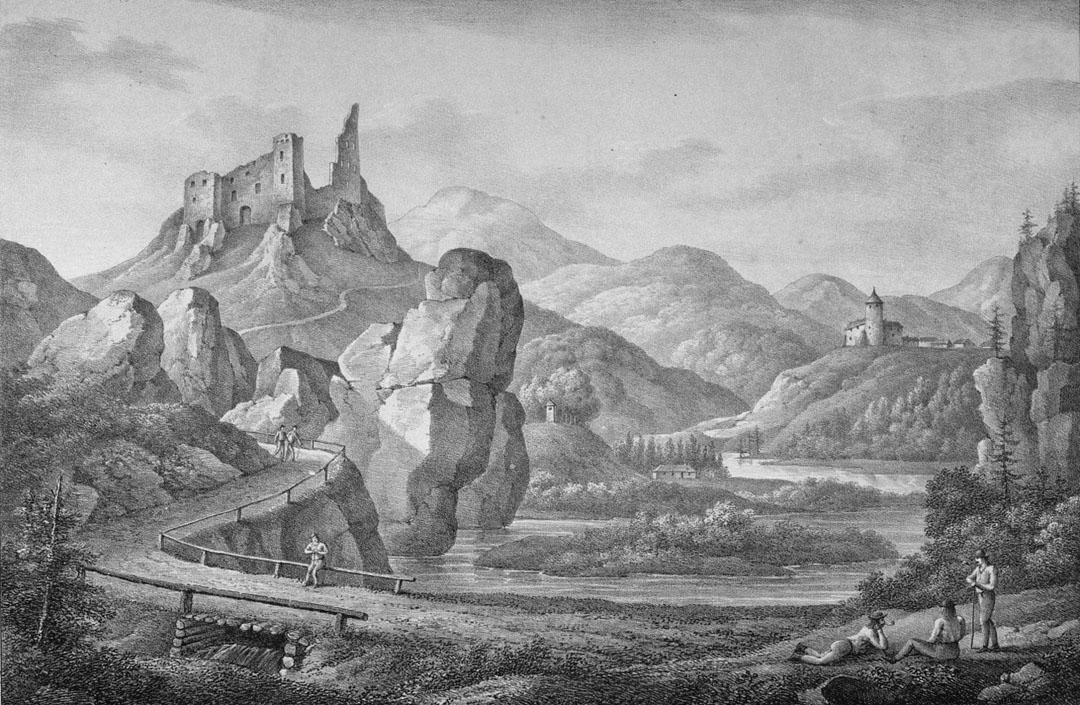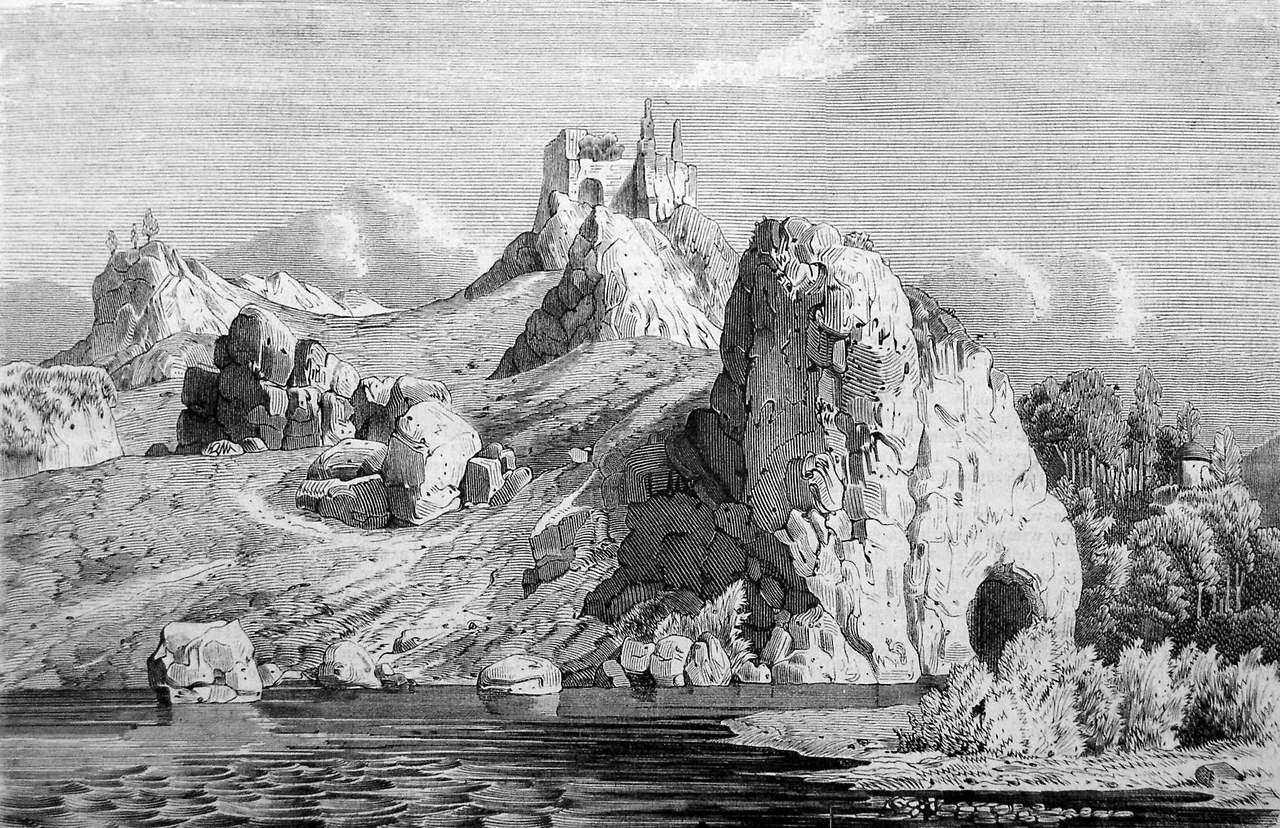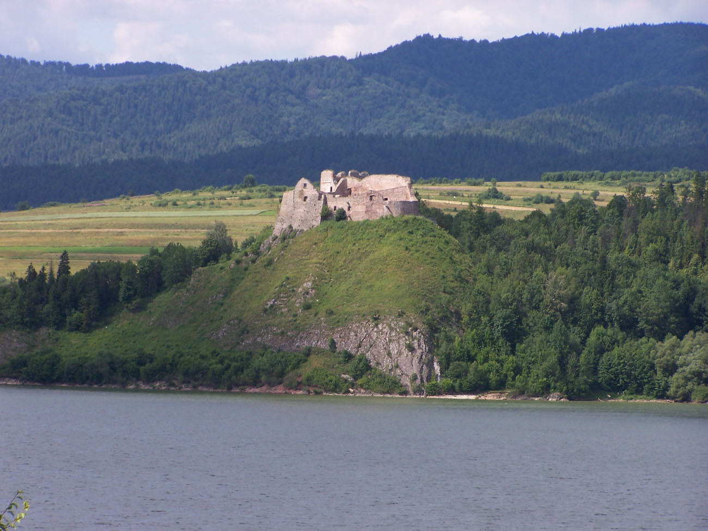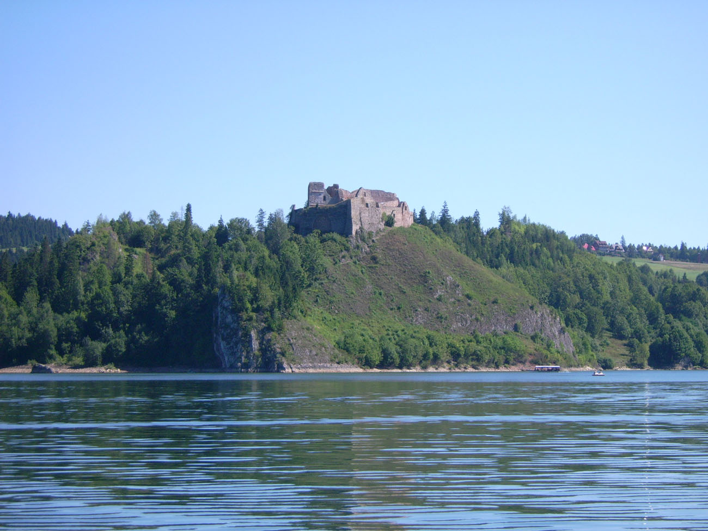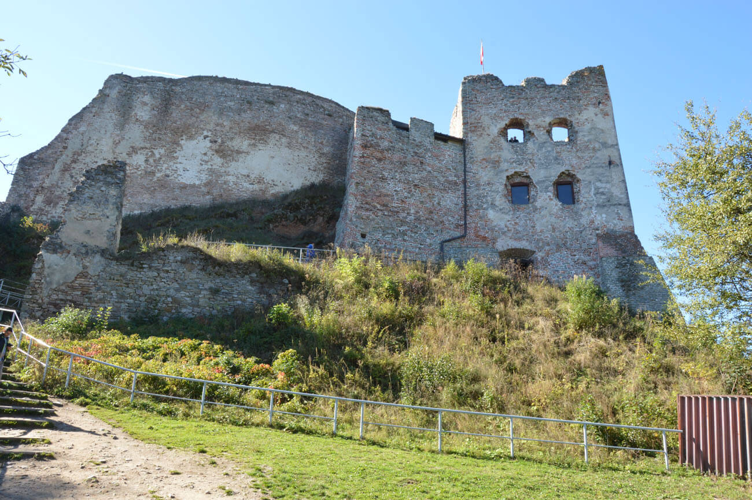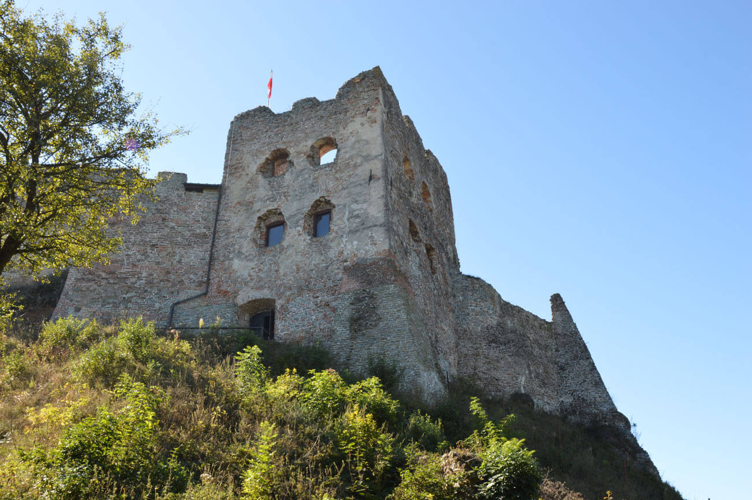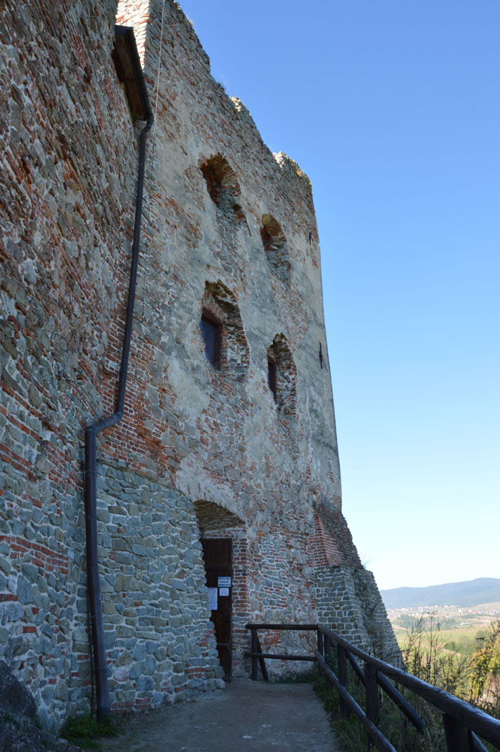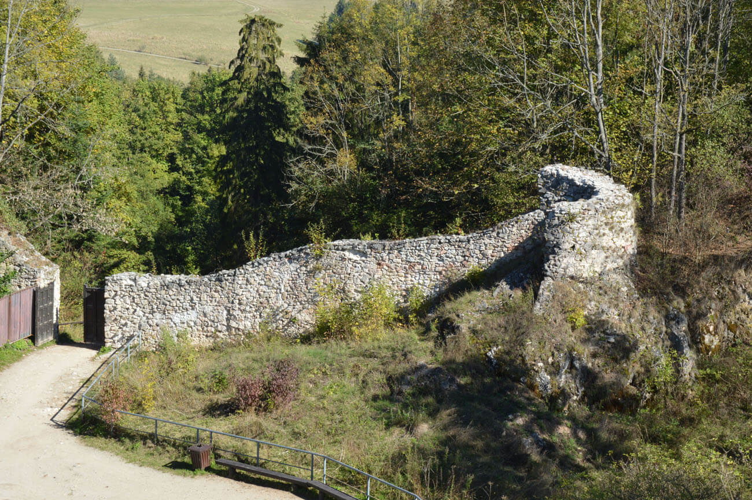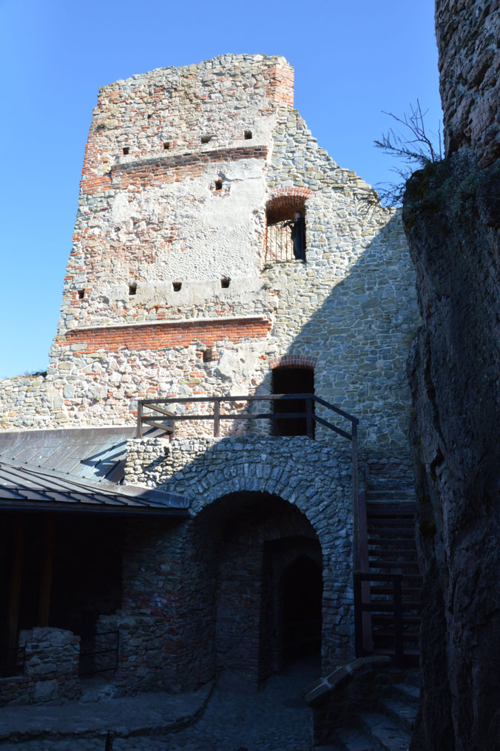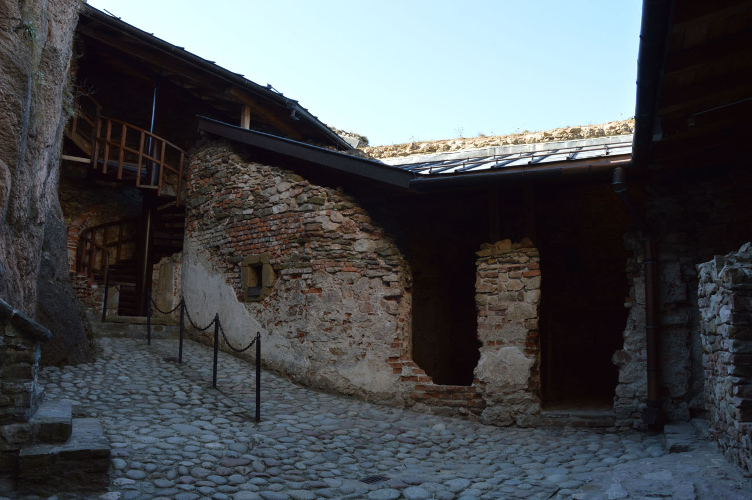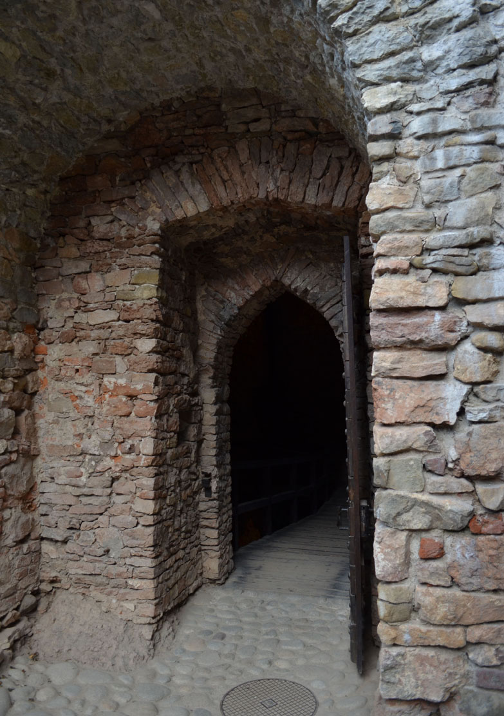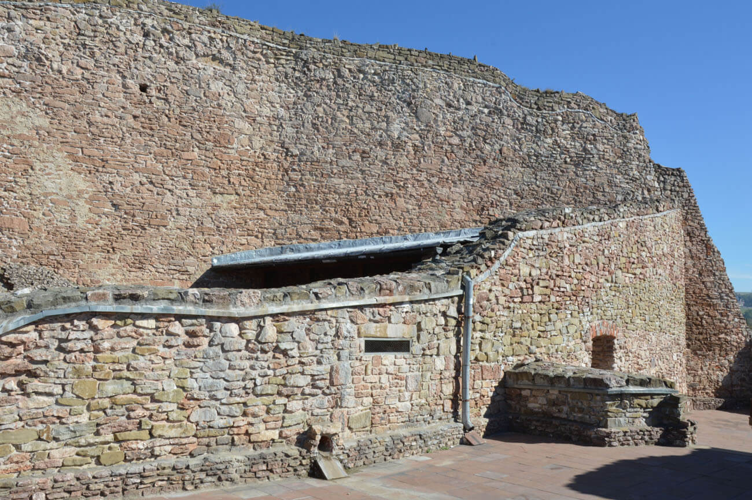History
The Czorsztyn Castle, originally called Wronin, was erected as a wood and earth stronghold from the foundation of the Poor Clares Monastery in Stary Sącz, which in the second half of the 13th century owned the entire land of Sądecczyzna. Their superior was then Saint Kinga, wife of Bolesław the Chaste, duchess of Cracow and Sandomierz. Most likely she was the initiator of the construction, however it is known that on behalf of the Poor Clares, the stronghold was managed by a knight named Wydżga of the Janina family. Perhaps a direct impulse for the construction of the castle was the Tartar invasion of Lesser Poland in 1287. Wronin was to guard the border of the Sącz land on the Dunajec River, which was also the border of the kingdom, as well as the bifurcation of trade routes.
The first written information about the castle comes from 1320, but refers to the legal status from 1300 – 1307. It appears under the name “castrum Wronyn”, although since 1348 the castle was called Czorsztyn. At that time it was royal property, acting as a watchtower protecting the border and the customs chamber on the trade route, which began in the Hungarian Buda and ended in the capital of the Kingdom of Poland, Kraków. It was also the administrative center of the starosty and one of the most important defense objectives of the country. It is not known when exactly it became the property of the monarch. It could have happened during the reign of Wenceslaus II, during the Czech-Hungarian conflict, or during the times of Władysław Łokietek. The latter, after the coronation in 1320, subordinated the customs chambers in the land of Sącz to the royal administration.
At the time of King Casimir the Great, Czorsztyn was thoroughly rebuilt, transformed into one of the most important fortresses on the Polish-Hungarian border, although its military role in connection with peaceful relations with Hungary has decreased and its residential importance has increased. On the way south, Casimir the Great, Louis the Great, Queen Jadwiga, Władysław Jagiełło and Władysław III often stopped at the castle. From the 15th century, the castle remained under the control of starosts and tenutaries, including Pieniążek, Paniowski, and Dembiński families. In the years 1477 – 1488 its tenant was Jakub Ciele, who is credited with the late gothic extension of the castle. These works could have been related with the Polish-Hungarian conflict of that time and the threat of attack by King Matthias Corvinus. Another large construction work took place at the beginning of the 16th century, probably after the defeat of Christians at Mohacz. Due to the Turkish threat, the lower ward was expanded at that time. The next reconstructions were related with the staroste Jan Baranowski, who in the second quarter of the 17th century modernized the medieval fortifications adapting it to cannon defense. He also rebuilt the residential part of the castle in the renaissance style.
Czorsztyn was besieged and destroyed several times. In 1651, in the absence of the starost called with the garrison to Beresteczko, it was briefly captured by the leader of the peasant rebellion, Aleksander Kostka Napierski. After a two-day siege, it was recaptured by the troops of the Bishop of Kraków, Piotr Gembicki, and the leaders of the uprising were imprisoned and executed. The damages of the castle could not have been great, because a few years later, during the Swedish Deluge, King Jan Kazimierz took refuge in it. The stronghold fell into ruin in the 18th century, first devastated by the Cossacks in 1735 during the conflict between August III and Stanisław Leszczyński’s supporters, and then burned down in 1790 after a lightning strike.
Architecture
The castle was located on the left bank of the Dunajec, on a hill falling down steep slopes towards the river. They protected the building from all sides except the north-east, where the approach was more gentle and where the outer bailey developed later. At the southern foot of the castle, there were originally characteristic riverside outcrops, forming a kind of natural gate or cave on the very bank of the river. The gentler shore was on the west side of the castle, but after a few meters it turned into a steeply sloping hillside, dotted with numerous rocks.
The original buildings from the second half of the 13th century, occupying the top of the hill, were wood and earth. Probably at the end of the 13th or the beginning of the 14th century a free-standing cylindrical tower with a diameter of 10 meters and a wall thickness at the base of 3.5 meters was erected from unworked limestone in the northern part of the castle. Initially, it probably created a system of fortifications together with earth and wood fortifications. Interestingly, it was not built like a typical bergfried at the culmination of the hill, but slightly lower, on the edge of the rock, so it could defend the approach to the hill. Around the first thirty years of the fourteenth century, the original timber fortifications were replaced by a 2.2 meter thick stone perimeter wall running along the edges of the hill. This resulted in an irregular, elongated layout, surrounding the upper ward with a wall, located to the south of the outer bailey. This wall was connected with the tower, it was topped with a battlement and a wall-walk. The pointed shape entrance to the castle was located near the tower, on the north-west side.
In the times of Casimir the Great, the main construction investment was the replacement of the original, probably timber, residential building by stone one. A residential house was erected along the southern section of the upper ward walls, divided into three rooms in the ground floor. In the south-west corner, chimney relics would indicate that one of the rooms was heated by a fireplace. In the northern part of the upper ward, a narrow space of a small courtyard has been preserved, which was separated by a transverse wall from the so-called middle ward at the tower. At the same time, the perimeter walls of the castle were raised and strengthened.
Another extension dated to the second half of the 15th century consisted the erection on the north-eastern side of the upper and middle ward an additional defensive line, which one of wall sections ran from the cylindrical tower, and the other from the corner at the main residential building. The 1.1-meter-thick wall closed the access road from the north and east, additionally reinforced by a four-sided gatehouse. The old entrance was also strengthened, placing another, but much smaller gatehouse with a trapdoor in front of it.
At the beginning of the 16th century, a lower ward was built on the north side. It was strengthened in the north-east corner by a cylindrical turret or tower, opened from the inside, and on the opposite side, near the gate to the middle ward, by a pentagonal tower or bastion. The courtyard was occupied by economic buildings – three stables and a granary. They all had a shingled roofs. The entrance to the courtyard of the lower ward was in the center of the northern curtain , and additionally, there was a smaller postern gate on the eastern side.
In the 16th century, the middle ward was also modernized. After the cylindrical tower was demolished, economic buildings and a two-arcaded brick porch were erected on the courtyard, accessible by stairs and leading to the porch of the guards and the room above the gate. In the north-west wing of the middle ward, a kitchen and bakery, as well as utility rooms adjacent to the west wall were built. Wooden stairs leading to the upper ward to the western part of the house were also located in this place. It is known that in the entry hall of the main residential building there were stairs to the first floor, attic and external porch. The building also had vaulted rooms in the basement, divided in the eastern part into two chambers, accessible from the central part of the house. A kitchen and another room were adjacent to the mentioned entry hall. On the first floor there was a dining room with three windows, adjacent to the east with a small room with two windows, from which one entered the castle chapel. Between them was still a hallway and exit to the outer porch. Research has shown that both tiled stoves and doors were painted green.
The last significant modernization of the castle was made by the staroste Jan Baranowski in the second quarter of the 17th century. He expanded the living quarters, the economic buildings and erected a quadrilateral gate tower supported by two buttresses, adapted for the use of firearms. It had four floors and 2-meter thick walls. The ground floor did not have lighting, while the other floors were illuminated by two windows arranged in three external walls. In the event of an attack, it could be used as embrasures, although on a daily basis the tower served as residential building. The upper floor was accessed from the courtyard and wooden stairs and communication porches led to the upper floors. The interior ceilings were timber. The tower replaced the old gatehouse to the middle ward. Later, a three-story annex called Zieleniec was added to it. It was connected to the Baranowski Tower through a hanging wooden porch. In addition to its defensive function, it probably also served as a latrine. Within the lower ward, Baranowski built two new stone stables, a brewery and probably a new granary, all of them had shingle roofs. The middle ward has a two-story west wing with two vaulted rooms, and the upper ward building has been raised by an additional floor. In connection with the expansion of the residential building and the west wing, it was necessary to strengthen the wall structure with two buttresses at the south and west walls of the castle.
Current state
The castle has been preserved in the form of a ruin with the main element in the form of a seventeenth century, foursided tower. After carrying out conservation works in recent years, it is now open to visitors: from 01/05 to 30/9 from 9:00 to 18:00 and from 01/10 to 30/04 from 10:00 to 15:00. Unfortunately, some elements of the castle are covered with tin canopies, and the lower ward is fenced with a little aesthetic, makeshift, metal fence. Let’s hope that after the renovation works, also the lower ward will be exposed in a nicer way. The surroundings of the monument were transformed in the 20th century in connection with the creation of a water reservoir.
bibliography:
Kocańda P., Badania archeologiczno-architektoniczne zamków Czorsztyn, Dunajec i Zamku Pieniny, Rzeszów 2012.
Leksykon zamków w Polsce, red. L.Kajzer, Warszawa 2003.
Moskal K., Zamki w dziejach Polski i Słowacji, Nowy Sącz 2004.
Stępień P. M., Zamek Czorsztyn. Zabytkowa ruina w parku narodowym, “Ochrona Zabytków”, 1-1/2005.


