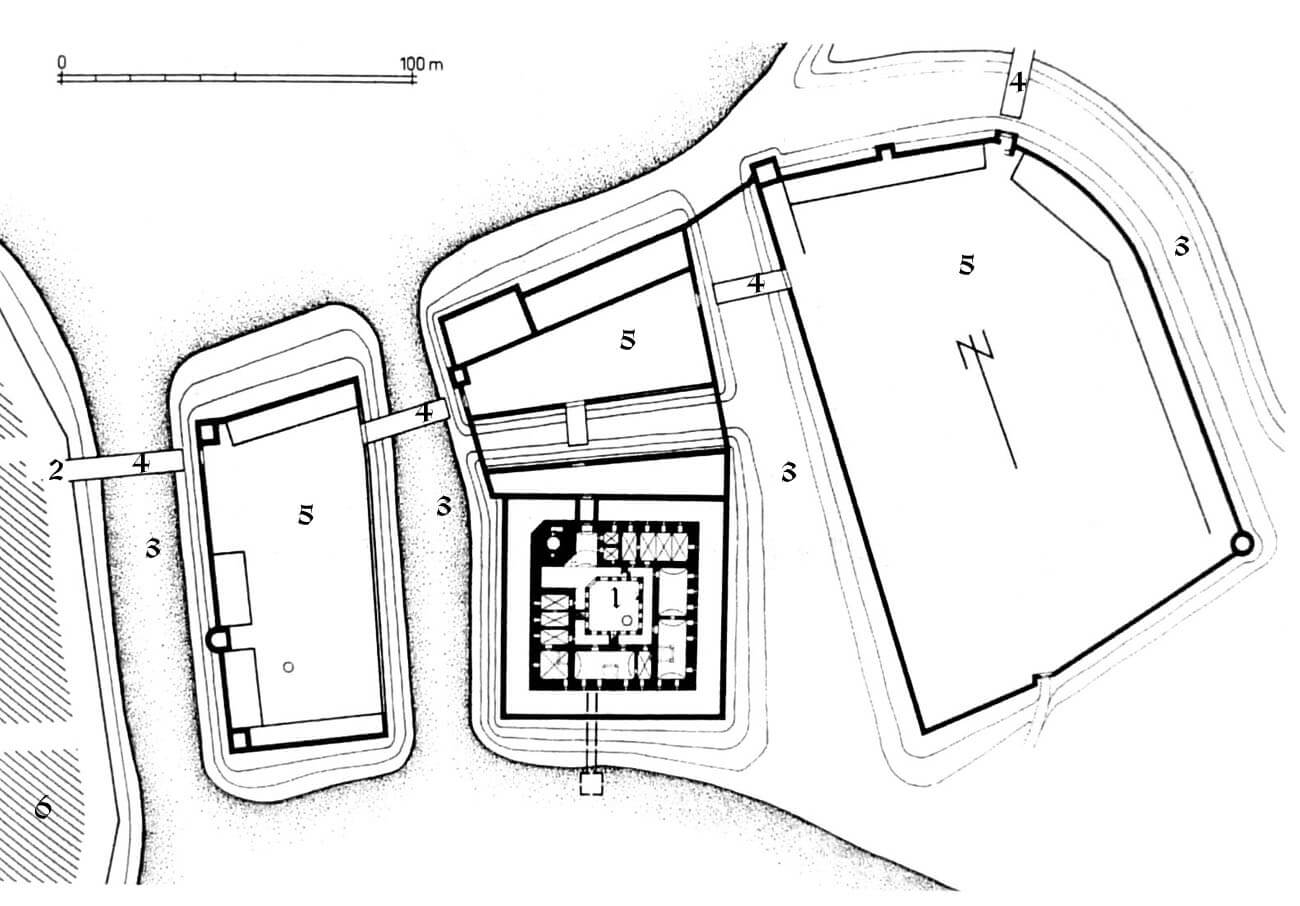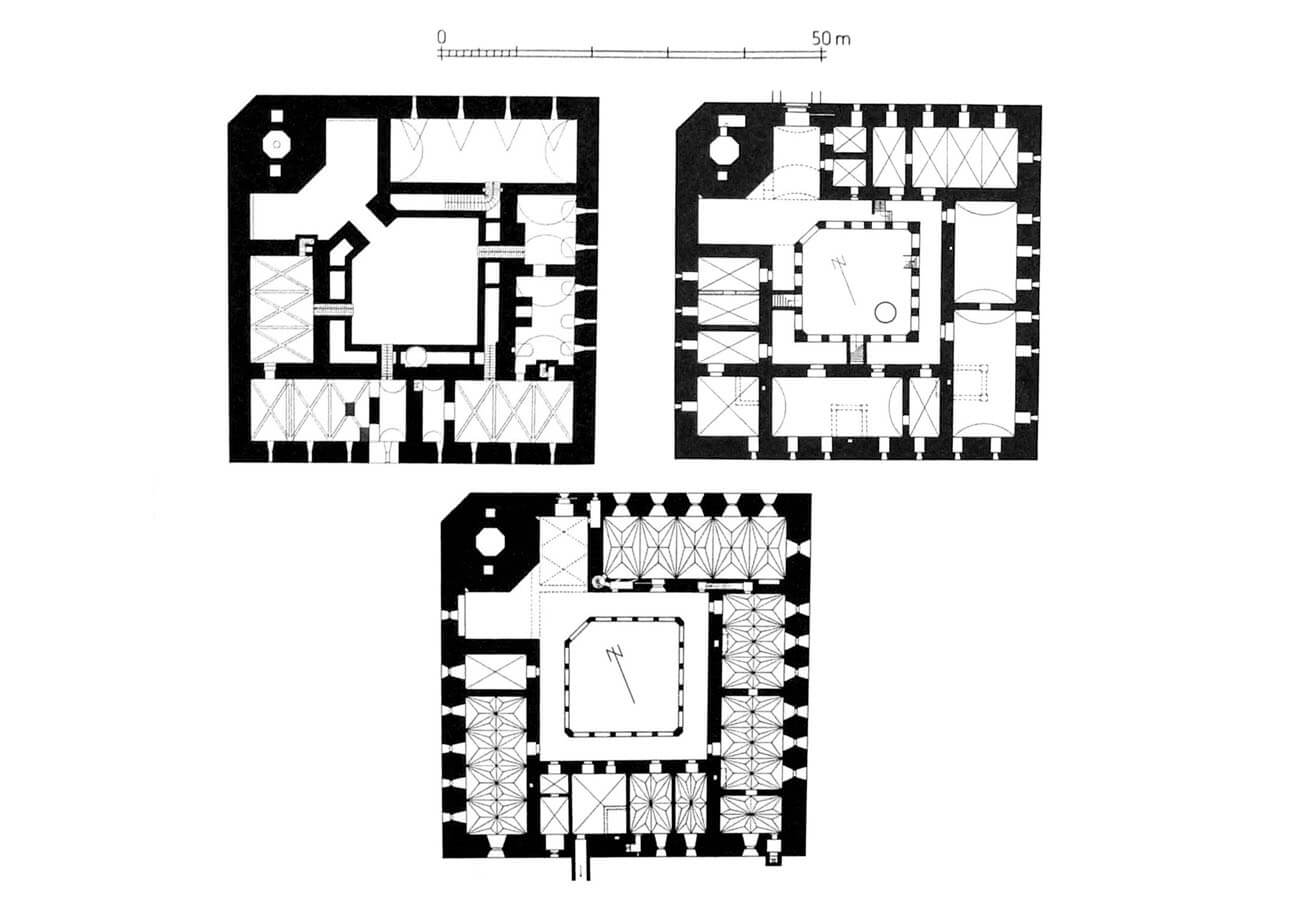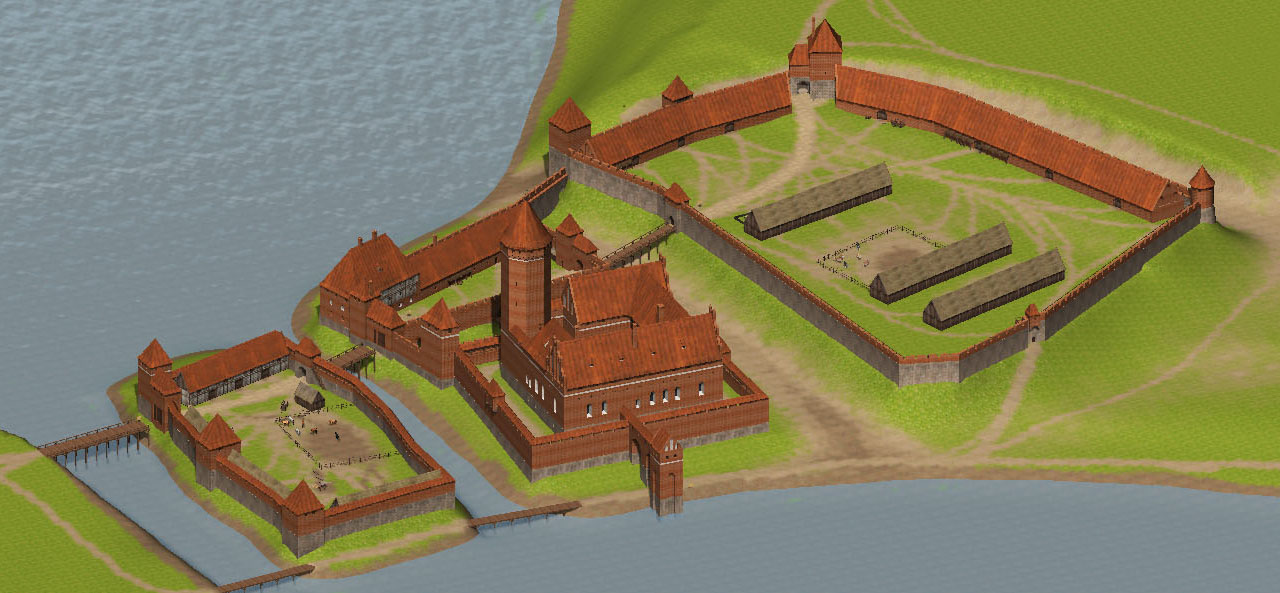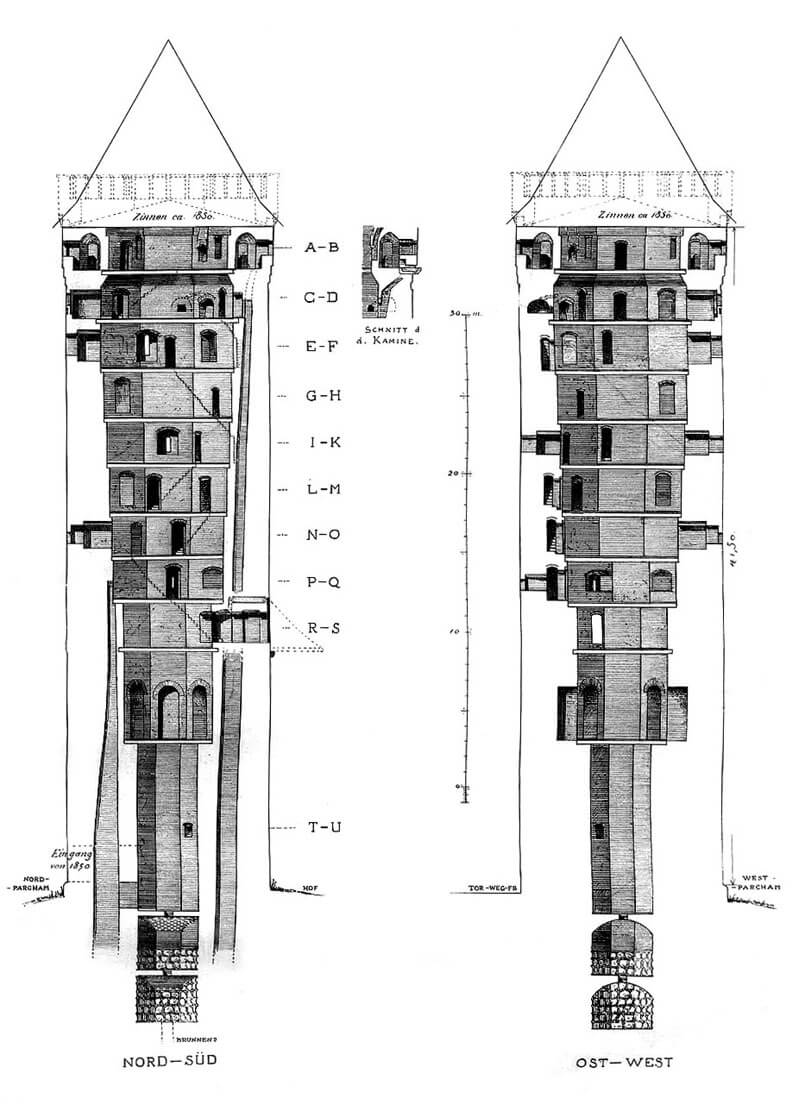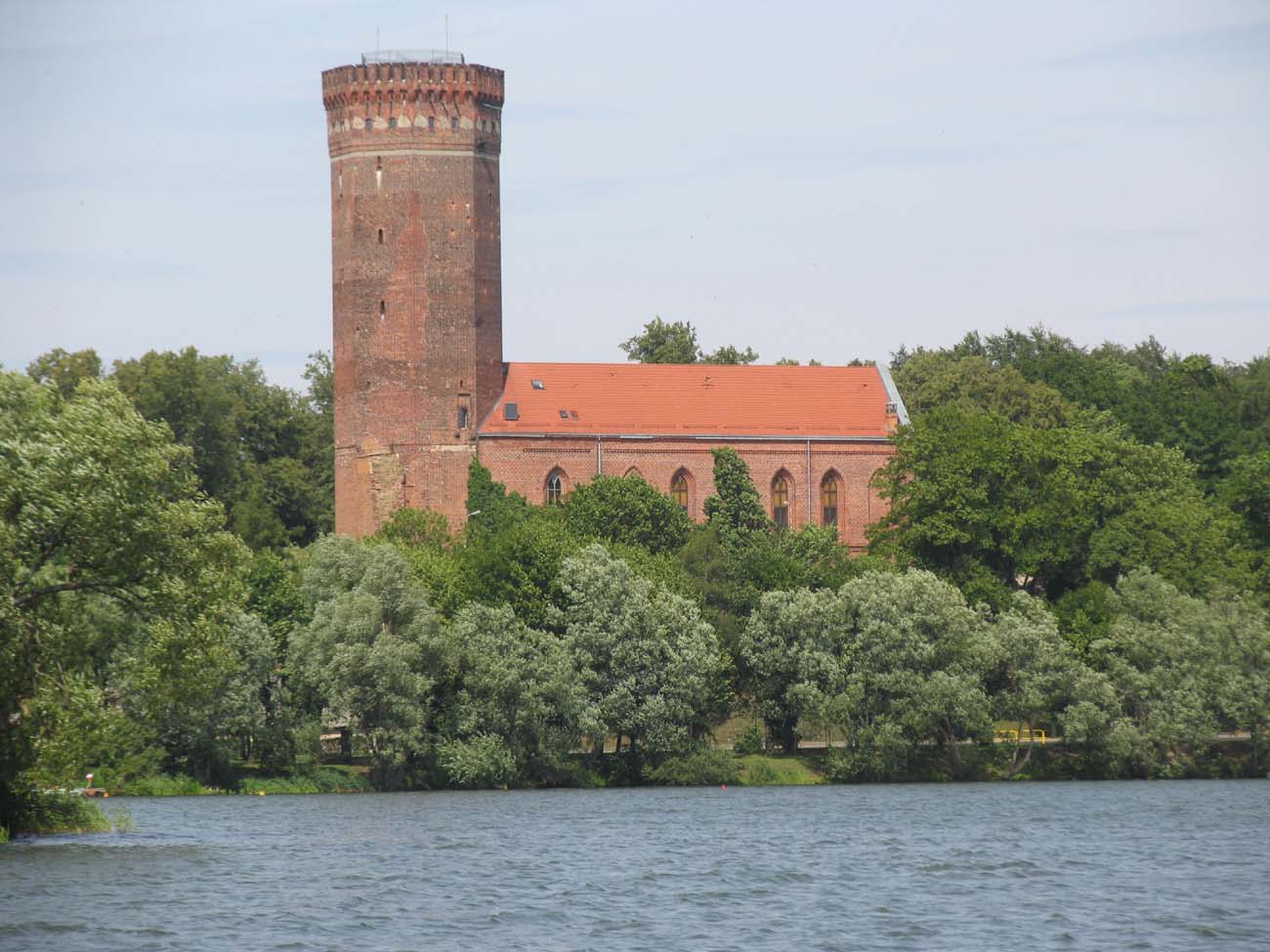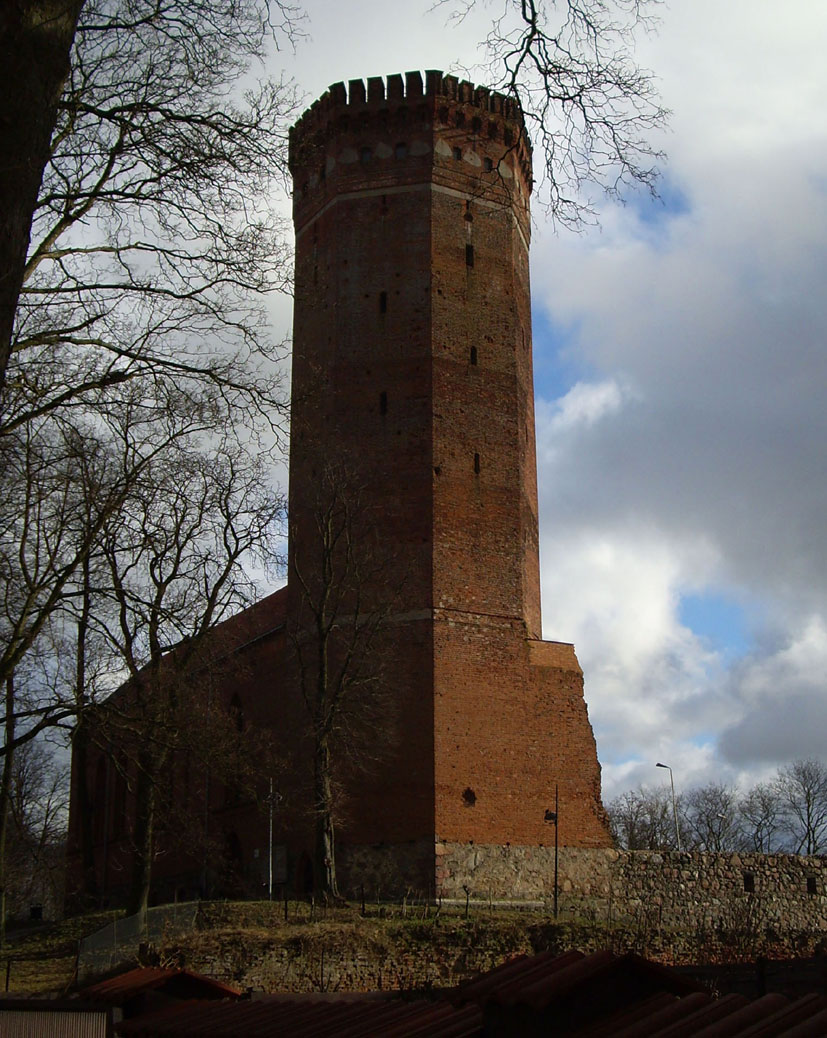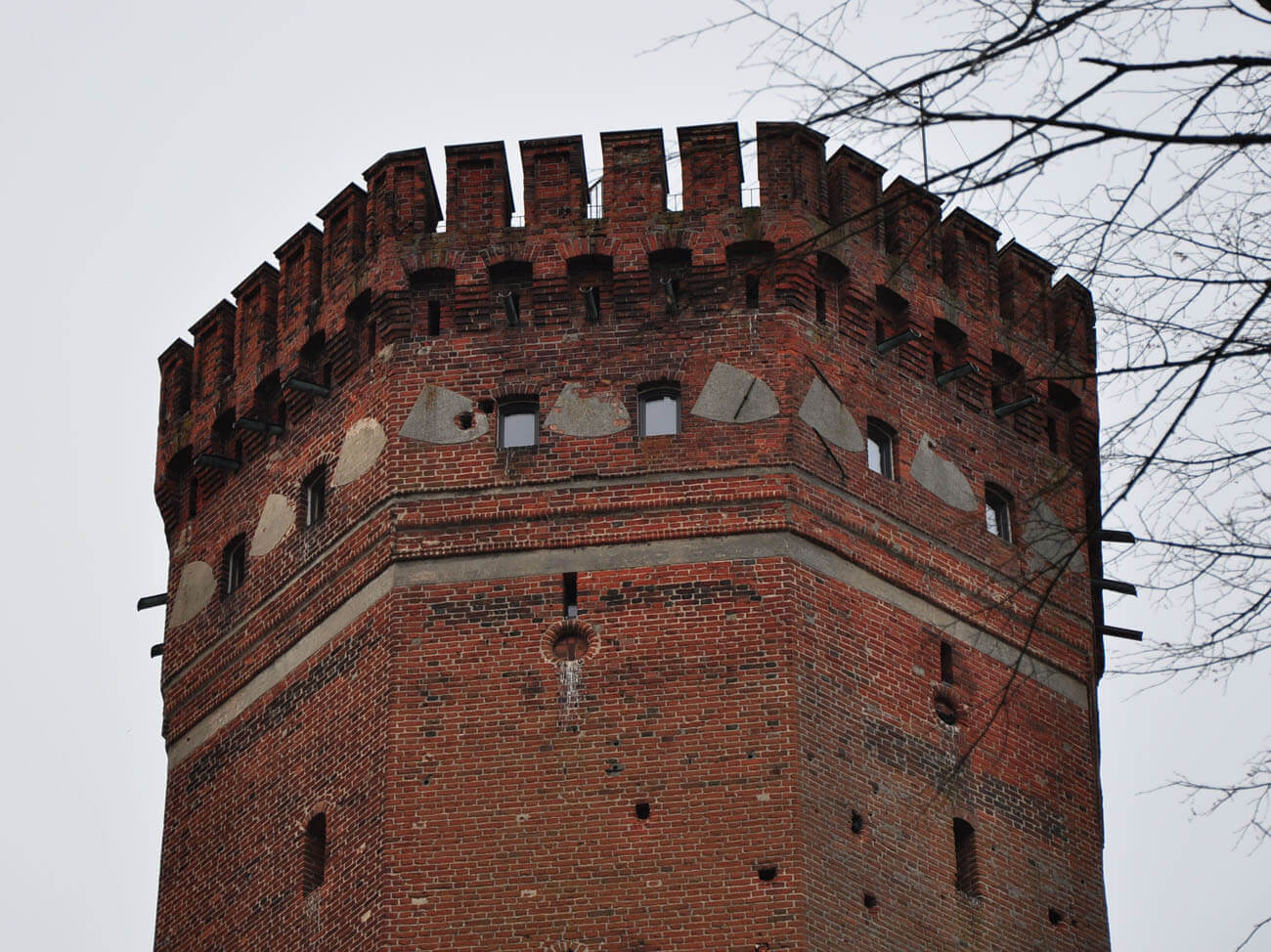History
Człuchów was acquired by Teutonic Knights in 1312 for 250 fines from the sons of a certain Nicholas from Poniec family and Schlochau Castle, intended for the seat of the Teutonic commandry, began to be built in 1325, in the area where the main roads from north to south of the country and from west to east crossed. Important communication routes passed, serving trade development, as well as acting as important strategic roads. The proximity of the borders with Poland and the Duchy of Western Pomerania required special strengthening of the new seat, which is why the castle eventually became one of the strongest in the Teutonic Knights state. Człuchów, as the westernmost commandry, played a very important military role and was also an expression of the power of the Teutonic Order.
The first commander to live in the castle was since 1332 Gunther von Snoze, although already in 1323 documents recorded the incumbent Świecie and Człuchów commander, Ludwik von Liebenzelle. Under Gunther von Snoze, the above territorial scopes were separated, so he had to have his own seat. However, construction works were still ongoing, as in 1347 and 1348 there were two records of the “magister lapidum”, Johannes de Frankenfort. In 1348, the settlement near the castle obtained town charter, and in 1365 the vicar of the Archbishop of Gniezno consecrated two altars in the castle chapel. Presumably, during this period, the construction of the castle was already in its final phase or even completed. There was also functioning outer bailey, which, according to the agreement concluded in 1388 between the Veddel family and Grand Master Conrad von Zöllner, could accommodate as many as 500 men-at-arms.
During the 15th century wars between the Kingdom of Poland and the Teutonic Order, the castle, due to its location, was a frequent base for the Teutonic troops and a place for receiving contingents of mercenaries from the countries of the Reich. For this reason, Polish troops tried unsuccessfully to capture Człuchów in 1414 and 1433, and it was one of the few that remained unconquered during the war of 1409-1411. Człuchów remained in the hands of the Teutonic Knights until the Thirteen Years’ War, when, as a result of the weakening of the Order by internal unrest, and, above all, thanks to the establishment of the anti-Teutonic Prussian Confederation, mercenary troops from Gdańsk managed to take over the castle in 1454. In the same year, the Teutonic Knights tried unsuccessfully to recapture it, and they also attempted to capture it in 1455 and 1456, but the Polish crew repelled all attacks. Moreover, in 1463, Burgrave Jurga from Rzucewo, who wanted to surrender the “castrum Slochow” to the Teutonic Knights, was imprisoned in the castle. Jerzy Dąbrowski was appointed starost in his place. At the very end of the war, in 1466, Człuchów was occupied by troops of the Zitzewitz family, subjects of the Pomeranian Prince Eric II, but the castle was recaptured by Polish troops. Unsuccessful attempts to capture the castle were made in 1520, during the Prussian War, and then in 1563, when Czuchów was attacked by Dytrych Schoenberg’s troops supporting the Teutonic Knights. However, these efforts were unsuccessful and until 1772 Człuchów remained the seat of the starosty.
During the Swedish wars of the 17th century, after several months of defense of the Polish crew under the leadership of starost Jakub Wejher, the castle was captured in December 1655 and severely damaged. From then on, its role as a strategic stronghold decreased, and the crew performed mainly police and order functions. During the first partition of Poland in 1772, Człuchów together with the castle was incorporated into the Prussian state, which officials allowed for the systematic demolition of the monument. After a great fire on the town in 1793, most of the damaged walls were demolished into building material, so that in 1811 the castle was already a ruin with only the main tower preserved. In the years 1826-1828 a chapel was built on the former north wing and demolition was stopped only in the second decade of the 19th century.
Architecture
An area of great defensive value, located on a high peninsula between the Człuchów Duży and Człuchów Mały lakes, was chosen as the site for the construction of the castle. The length of the isthmus was 1 km and its width was from about 100 to 500 meters. The entire complex was located at the base of the peninsula, in its narrowest part, and consisted of the upper ward, which was the seat of the commander and the Teutonic commandry, and three outer baileys housing economic facilities: western, northern and eastern one. The complex occupied approximately 2.5 hectares, which was the second largest in the Teutonic Knights state. Its core and the western and northern baileys were probably placed on artificial hills 7 to 9 meters high above the level of lake water. The eastern bailey was located on a natural hill approximately 15 meters high. The castle consisted of brick walls made in Flemish bond, laid on stone foundations, and additional defense was provided by three deep, artificially dug moats, crossing the peninsula and connecting with the waters of both lakes. These moats separated individual parts of the castle, and also separated the castle from the town located on the western side, which provided additional protection, especially since by two of the outer baileys, western and central one, led a road to the upper ward.
The upper ward was built on a square plan with sides 47.5 meters long. It consisted of four wings with cloisters facing the inner courtyard. In the north-west corner there was a huge, octagonal main tower, 45 meters high, 12.6 meters in diameter and with 5 meters thick walls at the ground level. The main entrance was adjacent to it from the east, led through the northern wing and the adjacent cloister, preceded by a neck, leading to the drawbridge. The upper ward was probably devoid of corner turrets, but had an outer perimeter of the wall separating a small zwinger, about 8 meters wide. A porch ran across the zwinger towards the south, ended with a dansker tower on the lake shore. Of the four wings, only the southern one occupied the entire length of the side of the upper ward. The eastern one was shortened by the width of the southern and northern wings, while the northern and western ones were shortened by the need to fit in front of the main tower, to which they were connected with short curtains about 6 meters long. The courtyard, measuring 16 x 16 meters, was surrounded by a brick cloister with stone, square and chamfered pillars mounted on bases. At the central part of the southern cloister there was a 14-meter-deep well. Its circular brickwork was roofed and equipped with a turnstile. The courtyard itself was paved with erratic stones, between which a gutter channel was created to drain rainwater.
The main tower was probably originally crowned with a steep, shingled, conical roof. There were narrow loopholes in its facades, facing both the courtyard and the foreground of the castle, and there were windows on the top floor. The top floor, visible from a distance, was decorated with a plastered frieze and inclined blendes in the shape of shields, probably originally covered with paintings. The entrance to the tower was at the height of the fifth floor, accessible after crossing a drawbridge suspended 16 meters above the courtyard level. The interior of the tower was divided into 13 floors, the two lowest of which were tight and dark chambers located below ground level. There was a well with drinking water in case of a siege and a prison cell. Additionally, unusual shafts from the sixth and twelfth floors led to the chambers, probably intended for ventilation or supplying prisoners. Both lowest chambers were covered with barrel vaults, while the upper floors were separated by timber ceilings. The highest floor, 10.5 meters high, was the ground floor, illuminated by one window. The fourth floor was distinguished by six semi-circular, high wall recesses, perhaps intended for weapons. Starting from the fifth floor, where there was an entrance from the outside, the space of the rooms was increasingly larger. From there, stairs embedded in the thickness of the tower wall led to the upper floors. For the convenience of the guards, a fireplace and a stove were placed on the twelfth floor. Above, on the top floor, a circular defensive gallery with sixteen windows was created, surrounding the central, vaulted room. Also on this floor, a fireplace and a latrine were created.
The most important rooms of the upper ward were traditionally located on the first floor. In the northern wing there was a five-bay chapel measuring 24 x 8.5 meters, adjacent to a penitential cell embedded in the thickness of the wall and stairs to the defensive porch. The chapel was most likely covered with a stellar vault, with ribs made of painted shaped bricks. In the eastern wing, two three-bay rooms may have served as a dormitory. From the south, they were adjoined by a single-bay room of an unknown function. In the eastern wing there was a fireplace with an opening on the side of the cloister, through which the servants lit the fire. In the western wing, the four-bay chamber could have been a refectory. In the southern wing there were probably small rooms for the guest and a passage to the dansker tower, protruding 25 meters towards the lake. Alternatively, considering that this wing as the only one occupied the entire length of the opper ward, it could have contained two large refectory or chapter house rooms.
The ground floor of the upper ward was occupied by a kitchen, an arsenal, a brewery and rooms for servants. There were cross-rib vaults in the northern and western wings and in the eastern room of the southern wing. The eastern wing and the central room of the southern wing at the ground level were covered with a barrel vault. Under each wing (except for the gate passage) there were basements topped with barrel and pointed vaults, intended for warehouses and pantries. The entrances to them led down a few stairs from the side of the courtyard. At the very top, there were storage and defensive attics typical of Teutonic Knights castles, intended for storing grain, clothing and weapons, as well as equipped with galleries with loopholes running around the perimeter walls. The castle was heated by a hypocaustum furnace located on the ground floor, from which warm air flowed into the chambers through ducts in the thickness of the wall.
The western bailey was built on a plan similar to a rectangle with dimensions of 50 x 100 meters. It was separated from the upper ward by a deep and wide moat, and another moat, 8 meters deep and about 20 meters wide, was located from the west, i.e. from the town side. The western bailey was surrounded by a defensive wall with three towers, built on a square plan, located in the north-west and south-west corners and approximately in the middle of the western curtain. Therefore, only the side facing the town was better protected. In this bailey there were stables and a granary, and later also an armoury. There was also a well for watering horses. Communication with the upper ward and the town was via drawbridges located in two gatehouses.
The northern bailey was directly connected with the upper ward and fortified with a wall touching the wall of the zwinger of the main four wings. It also had a wall running parallel to the moat separating it from the upper ward. The whole had a trapezoidal plan. The entrance to the northern bailey was defended from the west by one or two four-sided towers, flanking the passage with a drawbridge over the irrigated moat. The northern bailey was separated from the upper ward and the eastern bailey by a dry ditch. The eastern gate could also be flanked by a tower and equipped with a drawbridge. In the northern part of the courtyard there was to be the commander’s residence, and in the northern bailey there was to be also a prison, kitchen facilities and servants’ buildings.
The eastern bailey was the largest, covering an area of 100 x 150 meters. Its perimeter walls were reinforced with four towers: three quadrilateral ones from the north and one cylindrical in the south-eastern corner. Moreover, there may have been a gatehouse in the north-east corner, and in the southern wall there was a postern leading to the bathhouse located by the lake. The steep slopes of the hill on the southern side were originally walled with erratic stones to protect them against landslides. In the courtyard along the walls of the bailey there were economic buildings: pigsty, cowsheds, barns, coach houses, a brewery, etc.
Current state
The most important element of the castle that has survived to this day is the tower of the upper ward, currently equipped with a neo-Gothic battlement from 1844. Additionally, you can see the castle courtyard, as well as the basement and the ground floor walls of the upper ward. A 19th-century Evangelical church currently stands in place of the northern wing. Unfortunately, recent revitalization has led to one of many criminal acts against Polish monuments in the 21st century, because two elevators and a modern staircase for tourists were inserted into the main tower. After the basements of the upper ward were excavated in 2008, the chambers of the northern, southern and eastern wings were made available to visitors.
bibliography:
Janocha H., Lachowicz F., Zamki Pomorza Środkowego, Koszalin 1990.
Leksykon zamków w Polsce, red. L.Kajzer, Warszawa 2003.
Steinbrecht C., Die Ordensburgen der Hochmeisterzeit in Preussen, Berlin 1920.
Torbus T., Zamki konwentualne państwa krzyżackiego w Prusach, Gdańsk 2014.
Torbus T., Zamki konwentualne państwa krzyżackiego w Prusach, część II, katalog, Gdańsk 2023.

