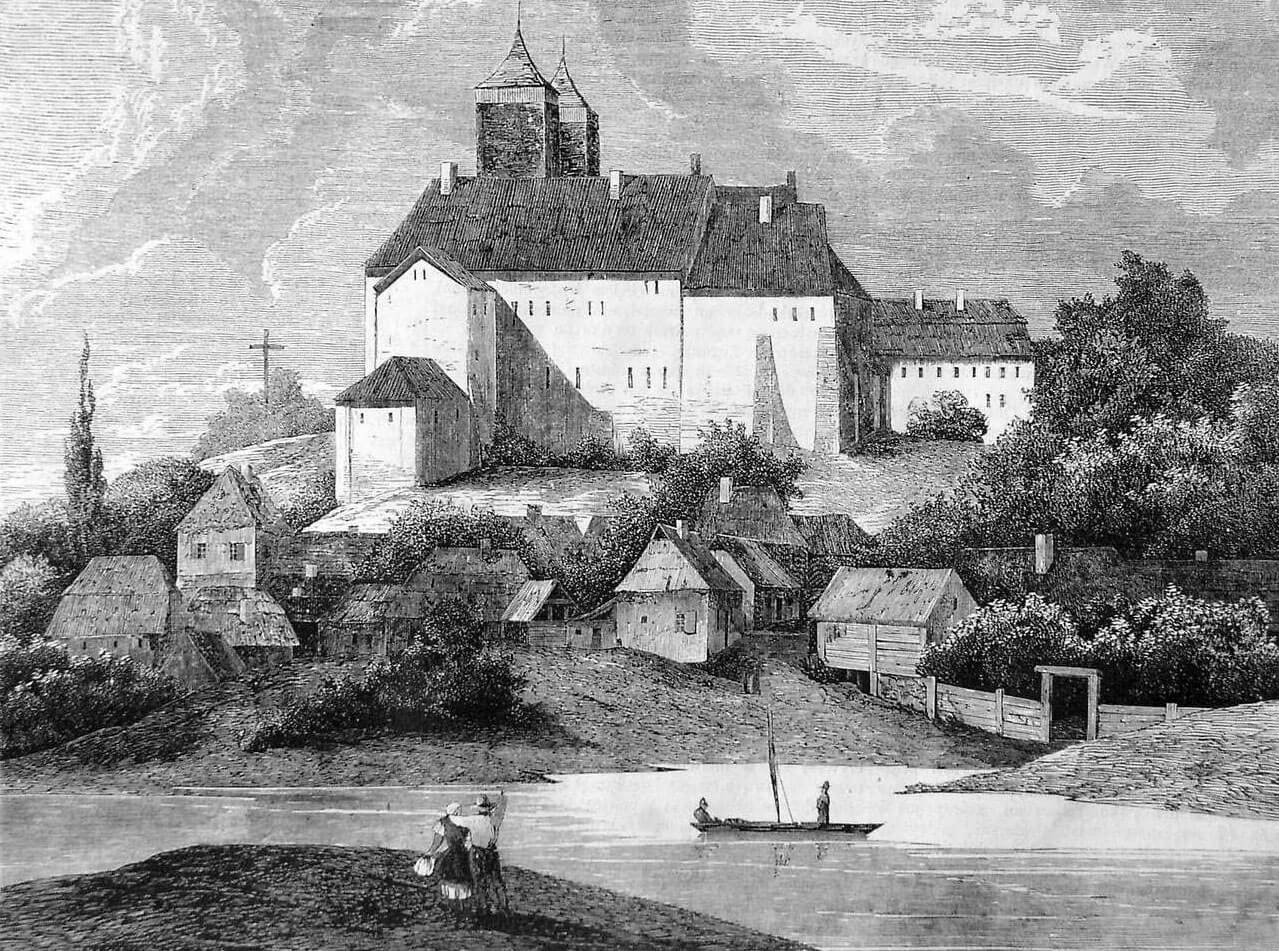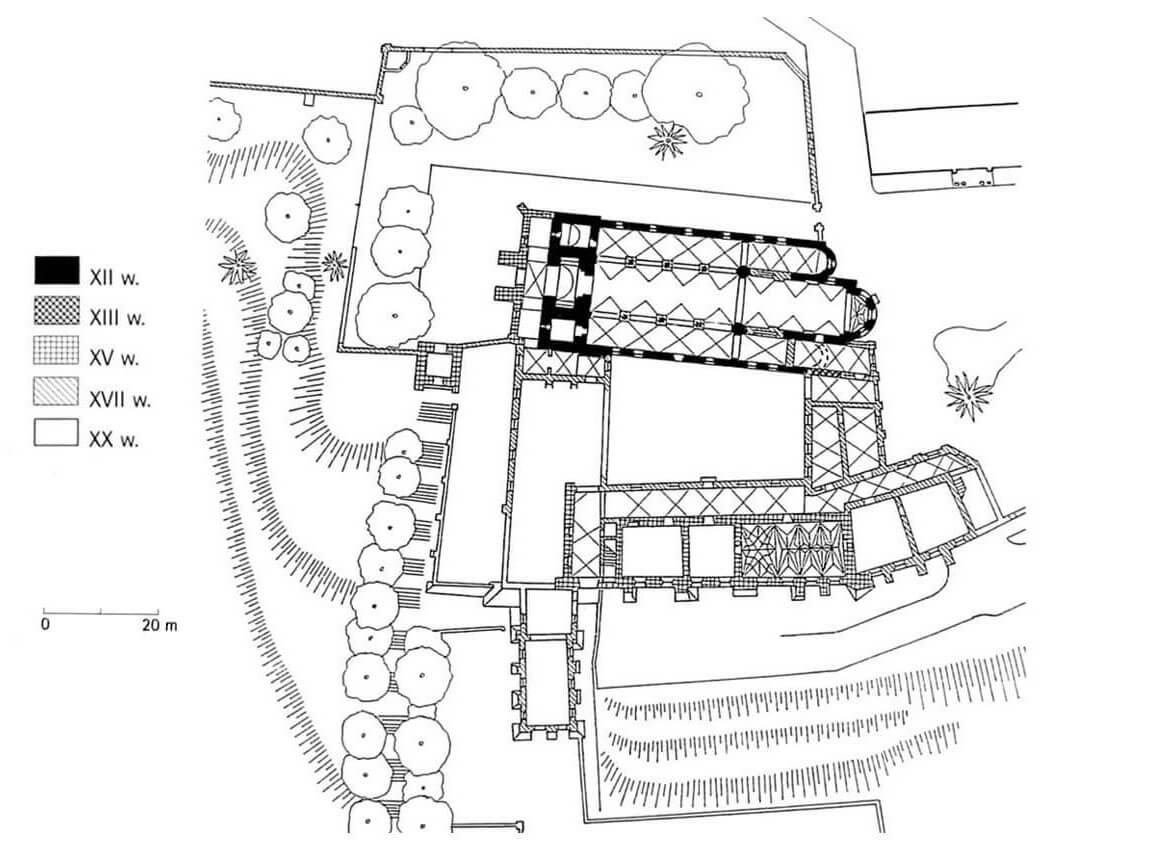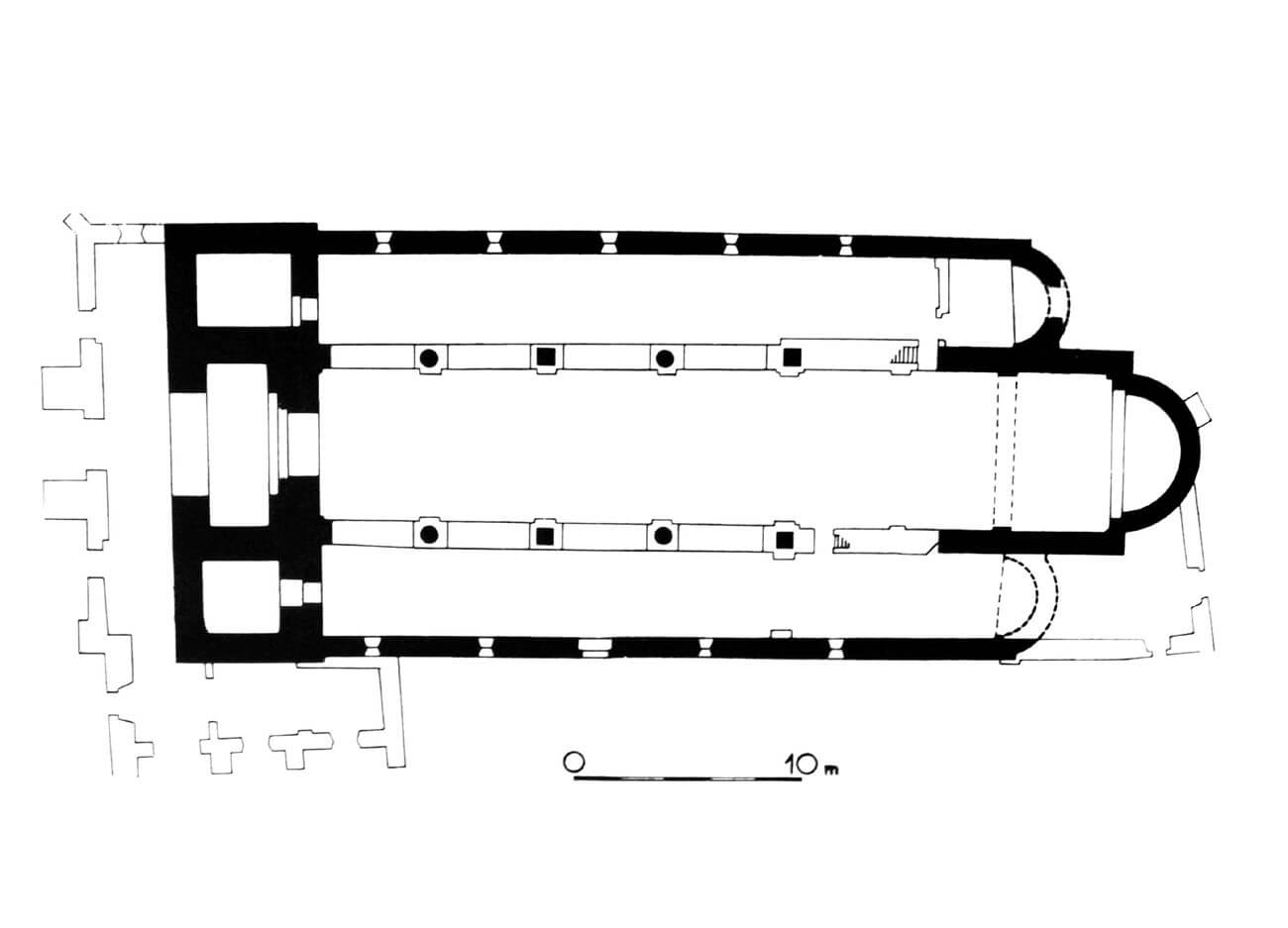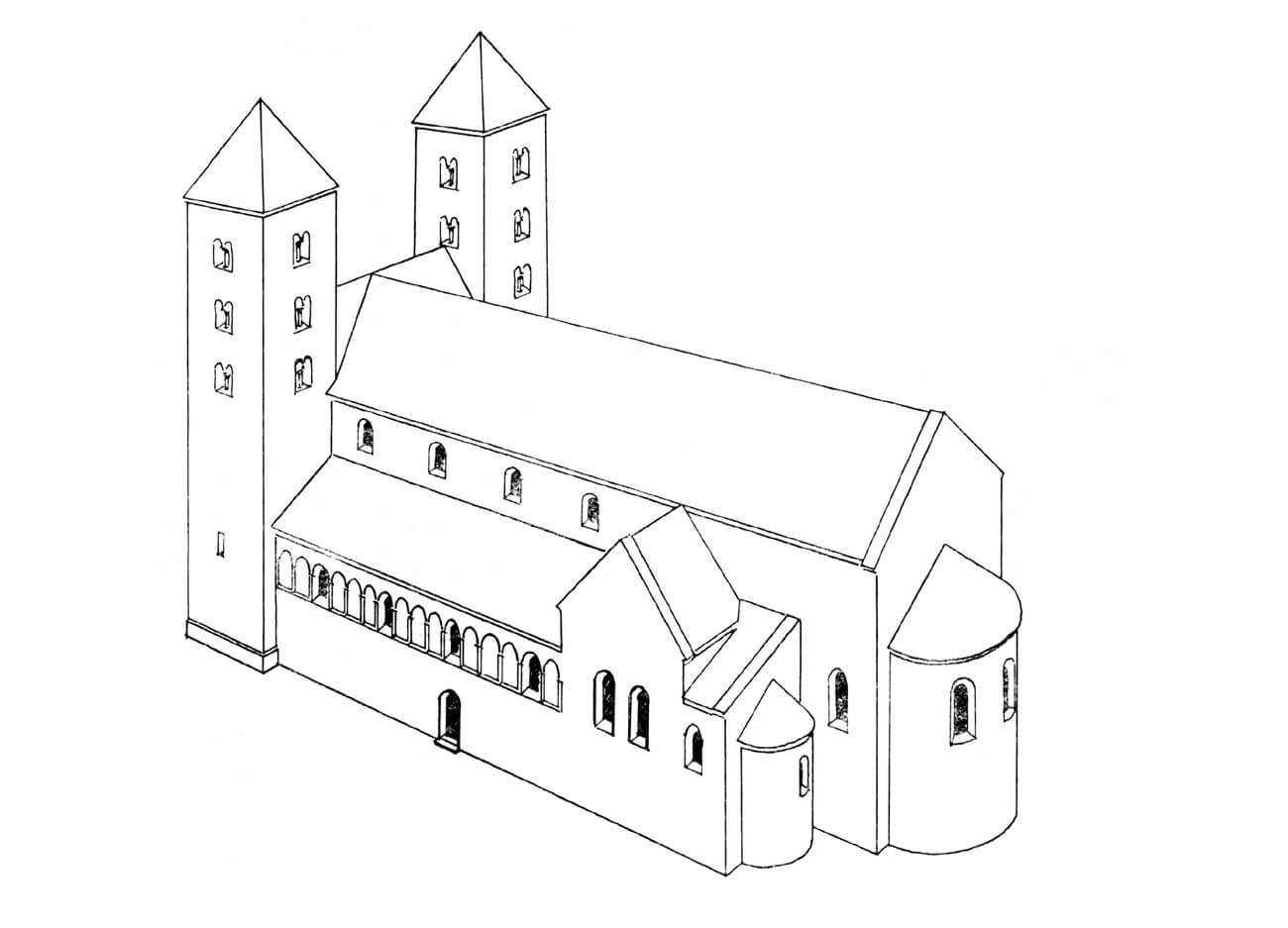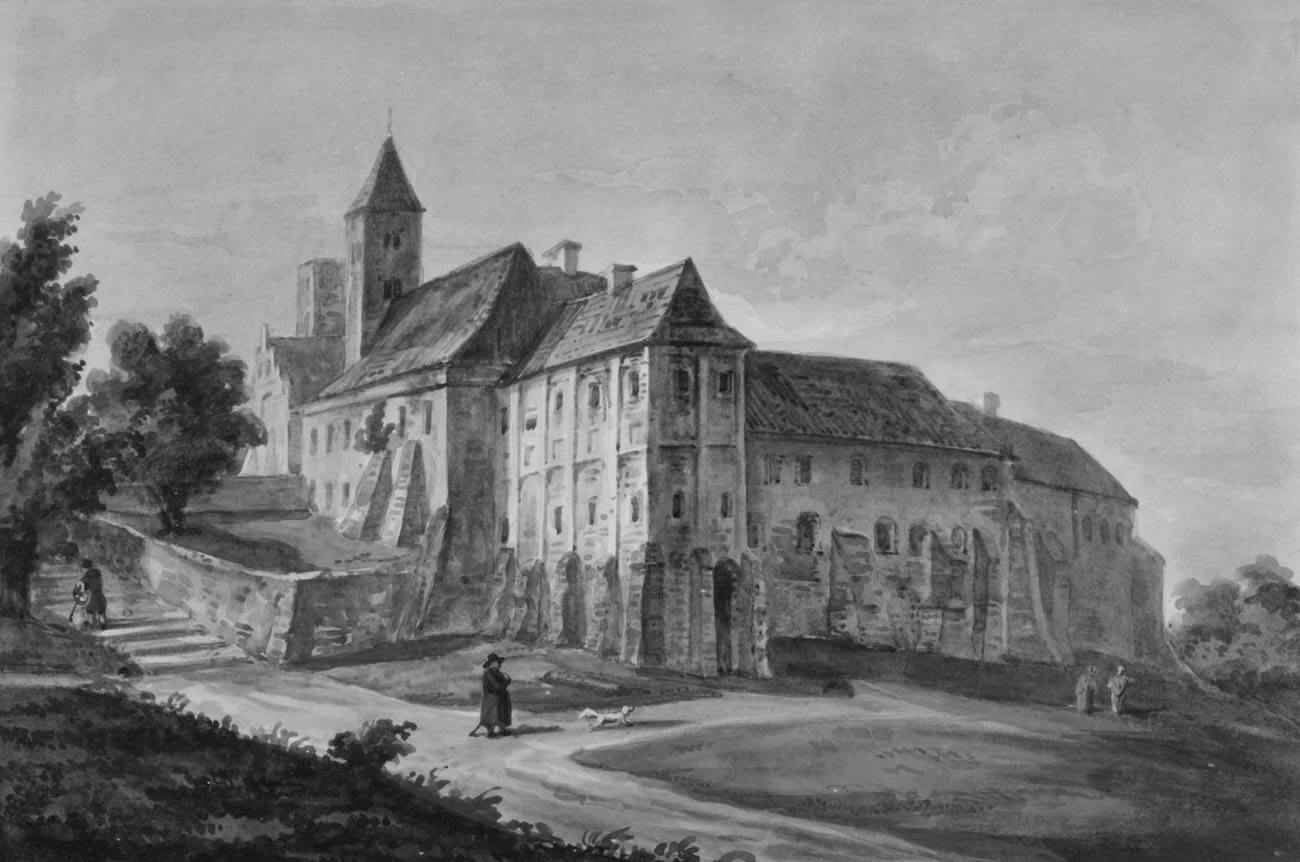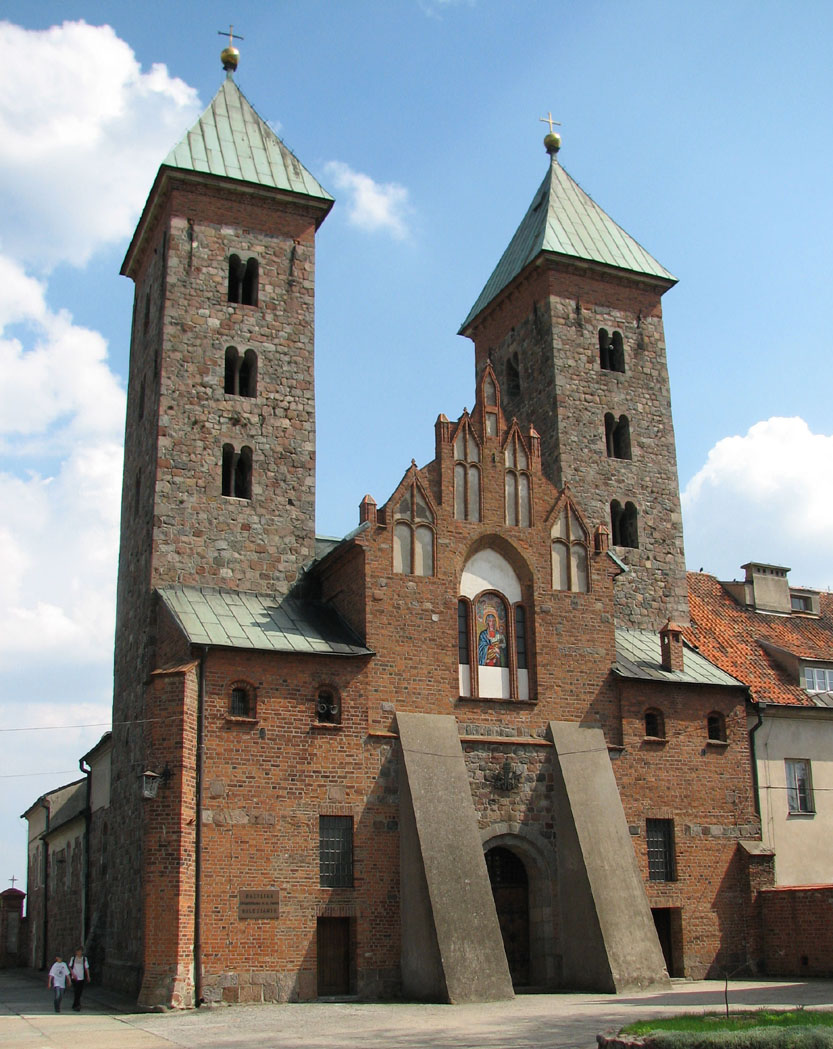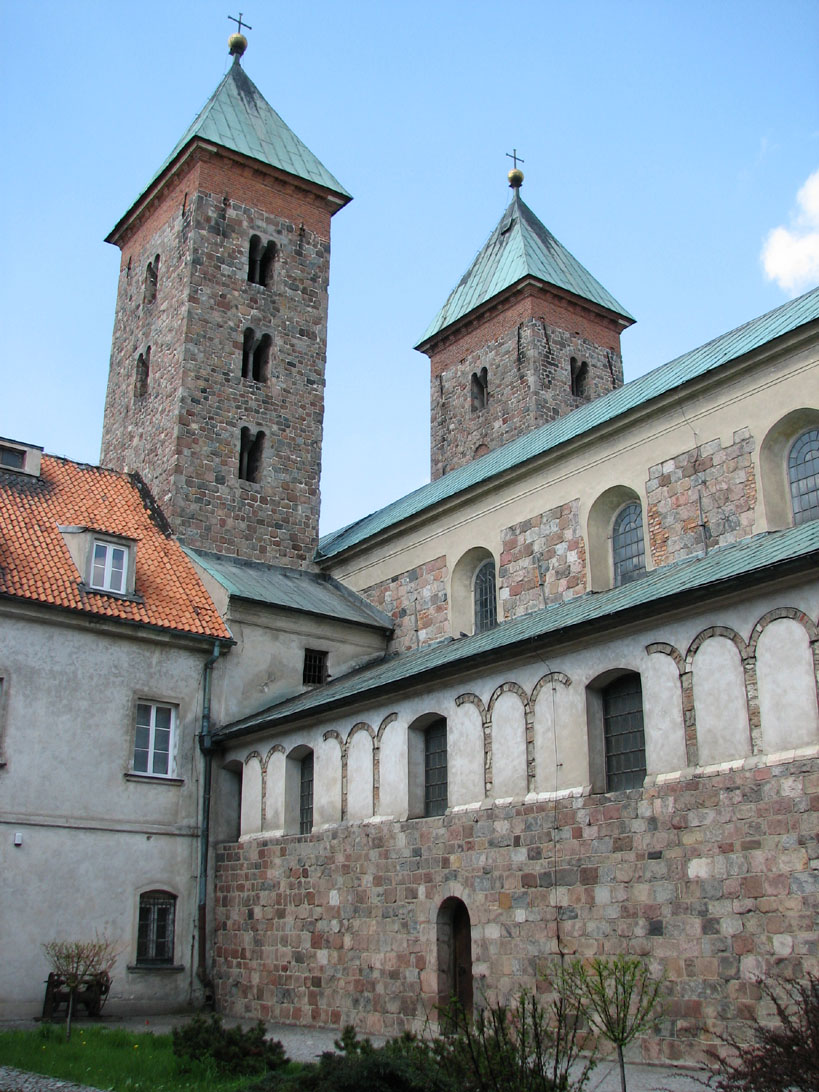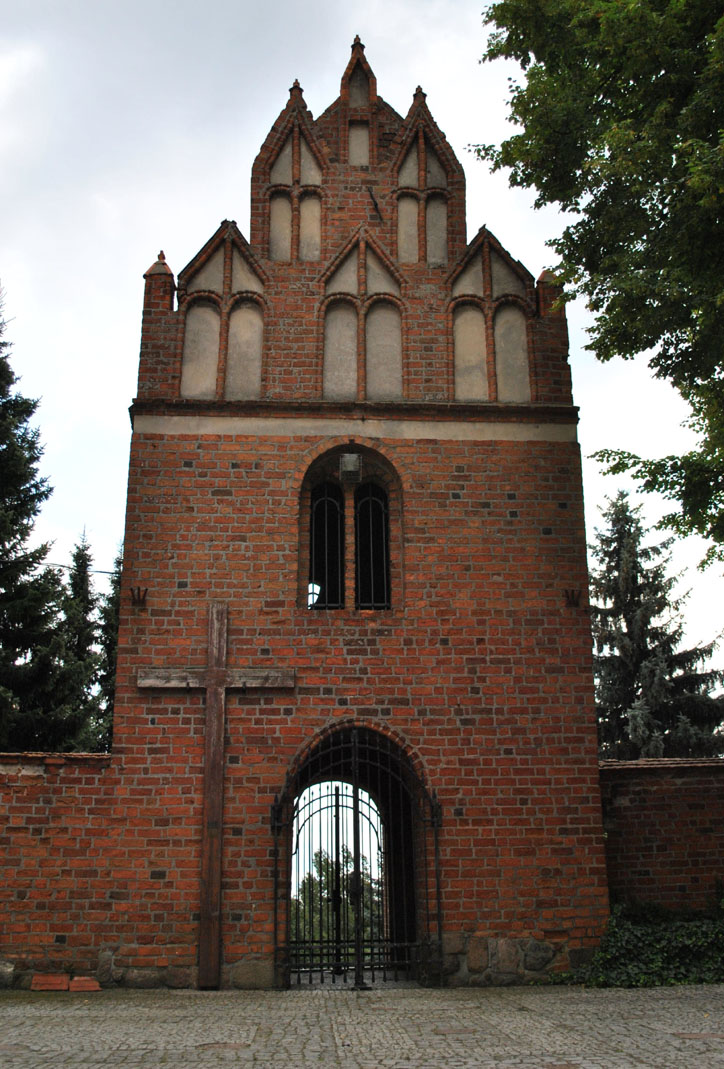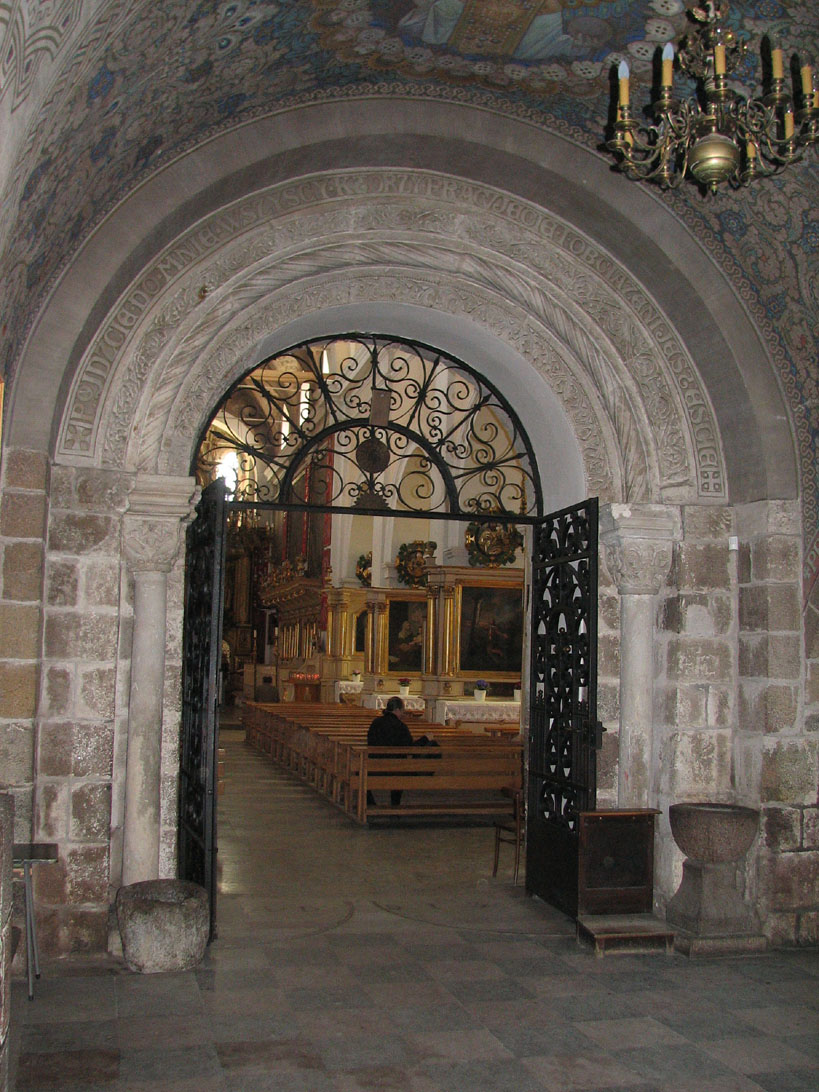History
The Czerwińsk was founded on the initiative of the Płock bishop Alexander of Malonne before 1155, when Pope Hadrian IV issued a bull confirming all the possessions of the monastery and taking care of the monks. The location was chosen at a market settlement, located in a quite densely populated region as in the Middle Ages, at one of the most important trade routes, running from Rus to Płock, and from there along the lower Vistula to the Baltic coast and through Kujawy to Greater Poland and further west. At the route so important for Mazovia, many customs chambers, as well as castle and market centers were established, serving, among others, as stops for merchants.
Originally, the abbey’s salary consisted of land goods and income. Before 1155, canons, thanks to donations from princes and magnates, had 13 villages, located mainly in northern and eastern Mazovia. Four settlements formed a compact area around Czerwińsk, others lay primarily along the Bug and Narew, along the communication route to the east, which created conditions for rapid settlement and economic development with many crossings and taverns. From the mid-twelfth century to the fifteenth century, the monastery acquired further numerous goods, especially after a period of some stagnation at the turn of the thirteenth and fourteenth centuries, associated with the crisis of the entire Mazovian land. The political crisis, internal disputes and unfortunate foreign policy attracted the Lithuanian invasion of Prince Trojnat in 1258. It reached the vicinity of Czerwińsk, which suffered a significant part of the monastery property. Further invasions took place in 1260 and 1262 and deepened the crisis and stagnation, which was overcome only at the turn of the fourteenth and fifteenth centuries thanks to the new economic situation. The abbey then became the richest order in Mazovia, having as many as 48 villages in 1578 (for comparison, the Płock Benedictines had 2 towns and 23 villages).
Initially, Czerwińsk was a priory with a small number of monks, but already around 1194 it had the rank of an abbey. It can be concluded that apart the church there were already some monastery buildings, probably still wooden, including the refectory, dormitory or entry hall required by the rule and a room for guests. The gradual reconstruction into brick late Romanesque enclosure buildings probably began in the 13th century. In 1328, the abbey burned down, and new one buidlings were erected in Gothic style, taking a mature form at the beginning of the 15th century. It was then that the importance of the monastery reached its apogee. In the years 1398-1415 and 1470-1502 it was rebuilt in Gothic style and enlarged. In 1497, Abbot Rafał built a porch, bell tower and wall around the church.
King Władysław Jagiełło, who in July 1410 crossed the Vistula River in Czerwińsk on his way to Grunwald battlefield, prayed at the monastery for the success of the war expedition. In the following years, the abbey witnessed many important political events, there was established here, among others, Czerwińsk Privilege, which giving immunity to the knighthood without a court judgment, in exchange for participating in the war with the Teutonic Order.
A great late-Gothic reconstruction took place in 1524-1538 on the initiative of abbot Jakub Kula. The abbey under his rule began active business including trade in the Vistula. Thanks to the royal privileges exempting the transport of grain, wood and other materials from the fees, the monastery’s finances were significantly improved, so that the earnings could be spent on renovations and extensions. Representatives of the royal family began to stay in nearby Warsaw more and more, so the abbot wanted to give his monastery an architectural form appropriate for the rank. As a result, a church vault was erected at that time, previously topped with a wooden ceiling, and a part of the temple walls were raised.
The total change in the interior of the temple and the monastery buildings came with the baroque in the 17th century. Another change brought the 20th century. They were conservation works under the direction of Stefan Szyller, which restored the former magnificence of the church – Romanesque frescoes were discovered, towers and church facades were repaired. After the renovation, in 1923 the Salesians moved to Czerwińsk, who look after this place to this day. It was not until 1959-1970 that the reconstruction of the west wing of the monastery was completed.
Architecture
The monastery at Czerwiński was built on a high Vistula embankment, rising to a height of about 30 meters above the riverbed. It was located about 250 meters from the nearest houses of the market settlement, which gave the monks some seclusion and peace. Perhaps there was a small harbor nearby with a pier to which larger boats and ships docked, and where customs officers could collect river tolls.
The church was built in the opus emplectum technique, of granite ashlar forming the faces of the walls, between which erratic stones were bonded with mortar. In addition, sandstone was used for decorative elements. Originally it was a three-aisle basilica with five bays, 45.5 meters long and 6.5 meters wide nave (towards the east the nave slightly widened to about 7 meters). The width of the aisles was 4 meters, and the height of the central nave was 13 meters. The eastern end was apse in each of the aisles, while the western part was a pair of four-sided towers with two-light windows and a porch between them. The main entrance was located on the west side, where there was a Romanesque portal from the first half of the 12th century, probably connected with the Italian workshop of master Wilhelm of Modena. It was framed by two pairs of columns supporting semicircular archivolts richly decorated with braids and spirals. The outermost columns had screw shafts, and the inner columns had smooth shafts, all on bases with crockets. The capitals of the portal columns depict a strongman struggling with symmetrically arranged monsters and a demonic mask, from the mouth of which twigs grew around the surface of the capital.
The interior of the church was illuminated by narrow and low windows with semicircular arches, splayed on both sides, which let in a small amount of light. Inside, the nave was covered with a ceiling or open roof truss. The floors of the towers were also separated by the timber ceilings, which at the ground floor level were open to the side aisles with narrow, semicircular portals. In the porch, on the sides, at the inner walls of the towers, there were sedilia barrel vaulted placed. Above the inter-tower porch there was a gallery to which three entrances led. The gallery could be a two-level with the lower floor limited to a narrow passage along the front wall, or a single-level with stairs eliminating the height difference at the southern wall of the gallery. The gallery inside the nave probably opened with a three-light opening (the triple division was used in all transverse partitions: three portals in the west wall, three transverse arches, three apse arches, three windows in the main apse). The central nave was separated from the aisles by wide, semi-circular semi-arches, made of granite voussoirs supporting the capitals and the imposte of cylindrical pillars, while the eastern apse closure of the church from the nave was separated by a pseudotransept with three transverse arches. The floor of the Romanesque church was a layer of ceramic tiles bonded with lime mortar or in some parts simply poured mortar. The whole church was a raw and simple structure (e.g. no lesenes, friezes), the walls were not plastered, only joints between granite blocks were carefully finished with mortar. The decorativeness was manifested above all in the Romanesque wall polychrome. The main altar in the early Middle Ages was probably shifted westwards and set not in the depths of the apse, but closer to the entrance to the presbytery, so that it was visible by the congregation in the aisles. Brothers sat on the semicircle of the apse, perhaps on stone benches similar to those preserved in Łęczyca (the stalls probably appeared only in the Gothic period).
The first change introduced in the Romanesque building was the rectangular sacristy in the 13th century on the southern side, at the presbytery. At that time, the apse of the southern aisle was demolished, which was replaced by a straight wall of large bricks, on which from the inside a late-Romanesque painting of the history of salvation was made. In the fourteenth century, the delicate arches of the pseudotransept were strengthened by thickening with solid brick arcades. During the fifteenth century, the pseudotransept arcades were completely walled up, placing internal stairs to the rood screen in the thickness of these walls. By abandoning the transept, a long, single-space chancel closed with an apse was obtained, inside covered with a rib semi-stellar vault. Also separated by a wall at the height of the chancel arcade, the eastern part of the northern aisle, obtained a separate room for the chapel. On its southern wall there is a late-Gothic figural painting.
In the second half of the fifteenth century, the nave was raised, probably covered with a vault, and window openings were enlarged, giving them Gothic forms. Then the rood screen was liquidated, in place of which a large music choir was created, as a result of which the top of the western facade began to stronger protruding in front of the face of the towers. In front of the western facade of the church, a spacious porch was built, or rather a narthex with a rich stepped-pinnacle gable from 1497, with an unusual decoration in Mazovia in the form of rectangular blendes and triangular arches (its form was similar to the top of the west porch of the cathedral in Frombork). In the first half of the 16th century, new cross vaults were made in the church, covering the entire building. At the same time, the upper parts of the northern and eastern walls were added and the apse was transformed, enlarging its windows and flattening its arch by adding a flat wall in the central part. The southern arcade of the former pseudo-transept was replaced at this time by a lower, though also semi-circular arch.
The monastery buildings adjoined the church from the south, forming a quadrangle around a inner yard surrounded by a cloister. Flattening of the area right at the edge of the escarpment on which the west and south wings were based, was used for their construction. On the eastern side, monastery gardens stretched, while economic buildings were located in the northwestern part of the complex, where they stretched along the ravine descending into the river. On the west and north sides, the church was adjoined by a walled cemetery, in the line of which, at the end of the 15th century, a low belfry was built in front of the church with a gate on the ground floor, decorated with gables similar to those on the narthex.
Before the brick quadrangle of the enclosure was built, the brothers probably lived in makeshift wooden buildings, which were successively replaced by stone wings (although they could also be located some distance from the hustle and bustle of the construction site so that the monks would not be disturbed in prayers). The oldest stone relics from the end of the 13th century were found in the southern wing. In the first quarter of that century a sacristy was added to the church from the south, which would indicate the absence of the eastern wing, or its location more to the east, behind the church apse line. The eastern wing was one of the most important in the monasteries, so it can be hypothetically assumed that it was founded in the 13th century. Above the sacristy there was to be an book room in which valuable documents were stored. It was probably connected to the dormitory on the upper floor of the eastern wing. The ground floor of the east wing had to fit in accordance with the canon and Cistercian rule (taken over from the Benedictines) chapter house, a place where councils, meetings and courts were conducted under the abbot’s leadership. The latest added stone part of the enclosure was the west wing, dated to the turn of the 14th and 15th centuries, intended for lay brothers rooms, the entrance hall and pantries. The whole was connected by cloisters, which were not only communication routes, but were used for gathering lay brothers during the chapter meeting, the monks also recruited in them, and the abbot sitting in the niche gave advices and instructions to the brothers. The southern and eastern part of the cloister was probably created in Romanesque style, the western part was already associated with the Gothic period.
After the extension of the fourteenth and fifteenth centuries, the southern wing received a rectangular plan, partly founded on older foundations. It was single-track and two-story. The building was reinforced from the outside with buttresses, while the preserved eastern ones were topped with trefoil blendes and topped with trefoil fittings. The eastern part of the southern wing was occupied by a refectory, covered in the second half of the 15th century with a ribbed stellar vault supported by stone corbels. The refectory walls were originally covered with colorful polychromes (St. Christopher on the north wall, leafy flagella on the other walls). On the first floor of the building, a Gothic wall niche may indicate the functioning of a calefactory.
The west wing in the Middle Ages was a single-track, two-storey building with the basement, on a rectangular plan. This wing had also buttresses, although its interiors were covered with timber ceilings, not vaults. In its southern extension, protruding beyond the enclosure quadrangle, there was a part called the Castle or Jagiełło building, erected on a square plan with a two-track layout and as many as four floors. Most likely, this part was inhabited by a prince or king during his stays in the abbey (it is possible that this building was already in existence in the 13th century, as the documents issued in curia hospitalis are known).
Current state
The monastery in Czerwińsk on the Vistula river, in spite of performing liturgical and monastic functions, is open to the public. Medieval elements can be found mainly in the external and internal, Romanesque appearance of the monastery church, as well as in the Gothic belfry called the Gate of Abbot Kula. Frescoes from the 13th century are a great Romanesque attraction in the interior of the monastery church. It is the largest group of Romanesque paintings in Poland. In addition to Romanesque frescoes, we also find Gothic ones from the 15th century. A valuable monument is also a Romanesque portal located in the west porch. Western gables, apse rib vault, refectory stellar vault, numerous stone details (lintels, jambs) come from the time of the Gothic reconstruction.
The buildings of the monastery enclosure date from the 15th-16th centuries, unfortunately they were rebuilt in the 17th century and in the 20s of the 20th century. They consist of three wings surrounding an internal yard. On the ground floor of the oldest southern wing, there are frescoes from the 16th century and a stellar vault from the turn of the 15th and 16th centuries in the refectory. The west wing of the fourteenth and fifteenth centuries was rebuilt with partial use of the older walls. The east wing is a largely modern building, although the chapter house portal from 1527 has survived. The clergy house and belfry (the so-called Abbot’s Gate gate) come from the 15th century.
bibliography:
Dzieje budownictwa w Polsce według Oskara Sosnowskiego, t. 1, Świechowski Z., Zachwatowicz J., Warszawa 1964.
Kunkel R.M., Architektura gotycka na Mazowszu, Warszawa 2005.
Jarzewicz J., Kościoły romańskie w Polsce, Kraków 2014.
Stawski M., Opactwo czerwińskie w średniowieczu, Warszawa 2007.
Świechowski Z., Architektura romańska w Polsce, Warszawa 2000.
Walicki M., Pierwotny wygląd portalu czerwińskiego opactwa, “Biuletyn Historji Sztuki i Kultury”, tom 5, 1937.
Żabicki J., Leksykon zabytków architektury Mazowsza i Podlasia, Warszawa 2010.

