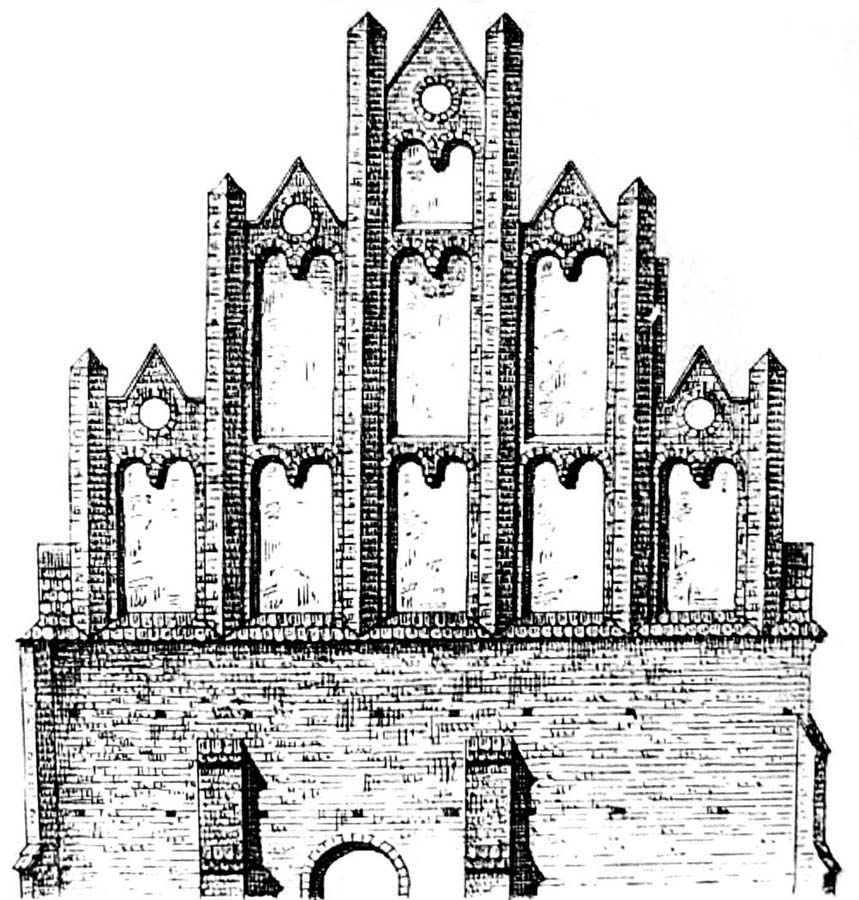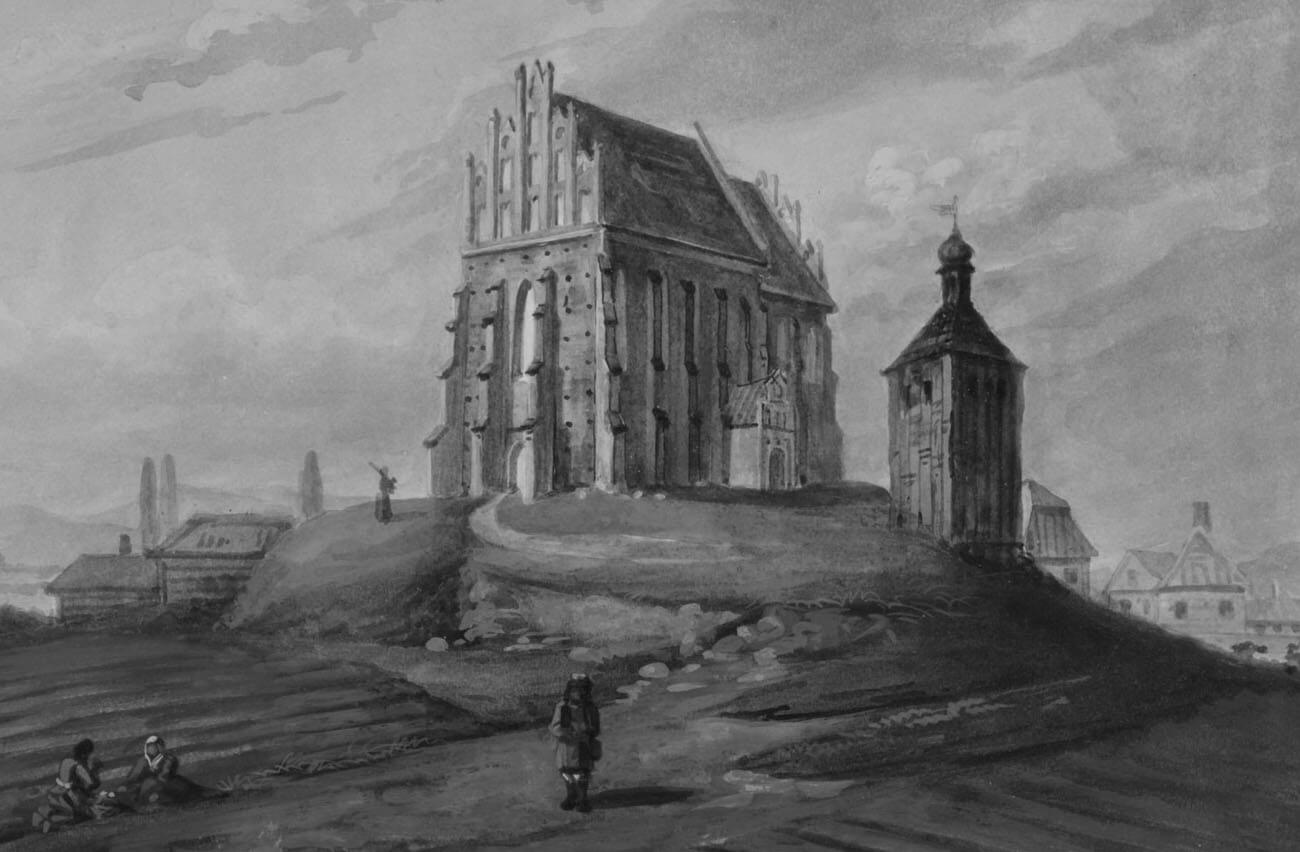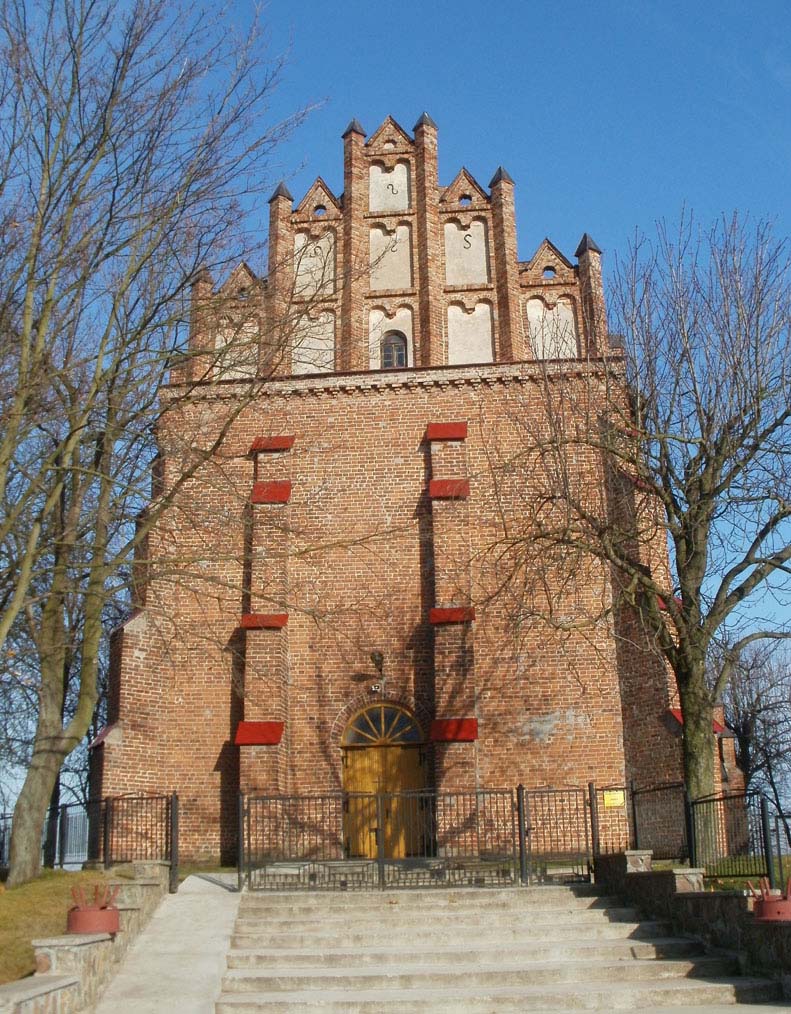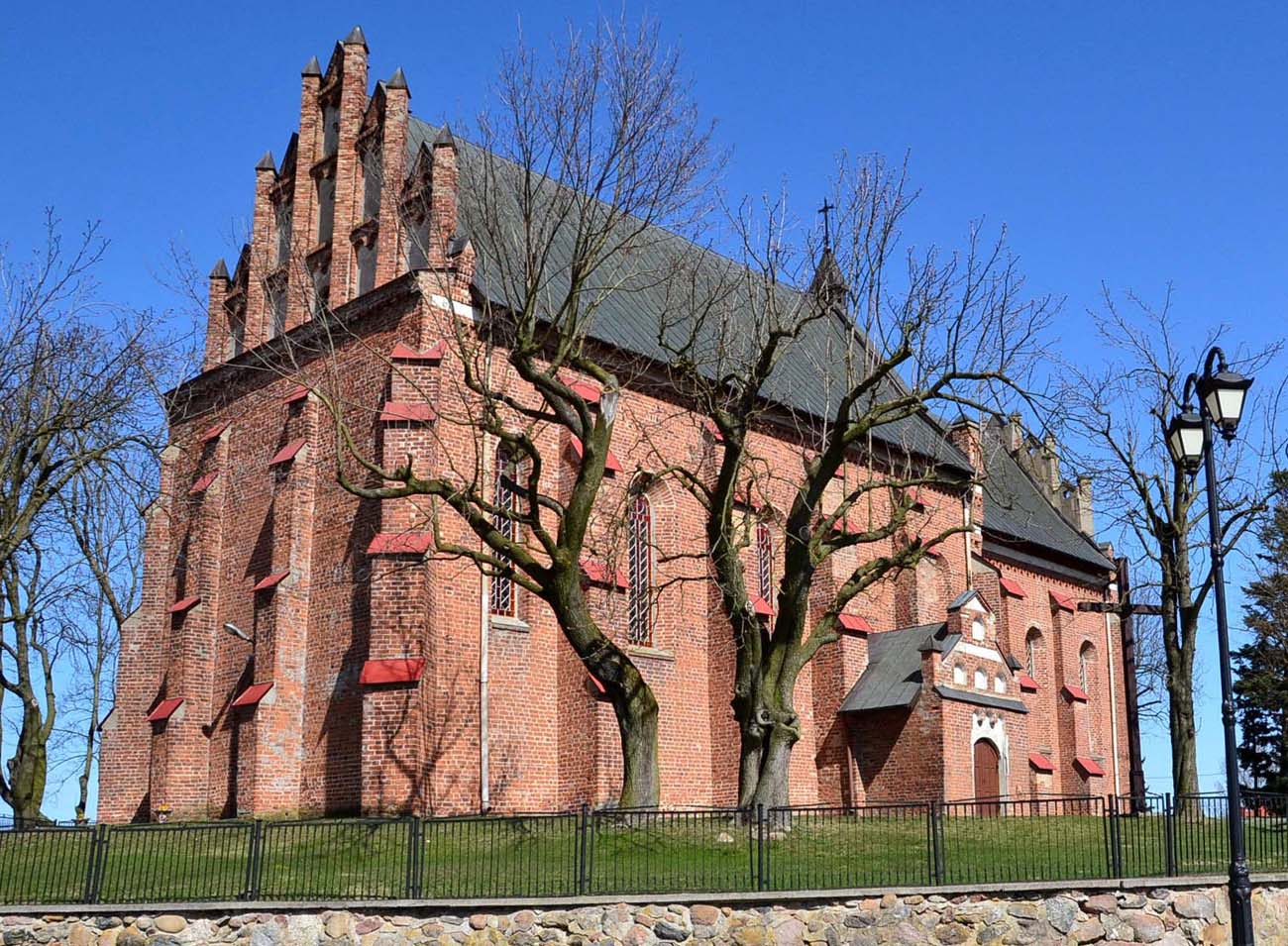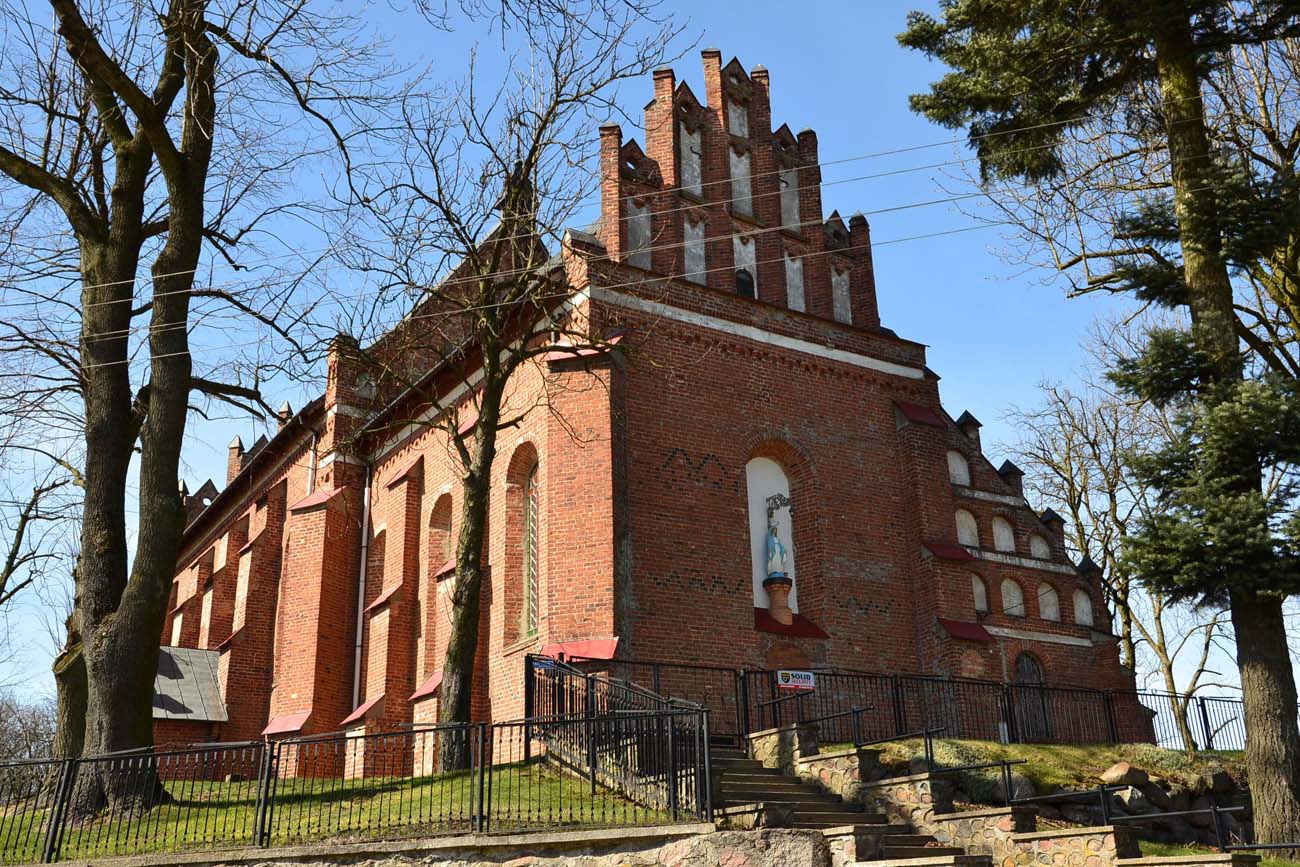History
The first church in Czernice Borowe was built after 1398, when a parish was established in the village. It was founded by Jakub Poczta from Czernice, later castellan of Ciechanów. Late Gothic church of St. Achacius and Companions was built at the beginning of the 16th century under the patronage of the Jastrzębiec Czernicki family. Work probably began around 1514 and was completed around 1525. The monument was seriously damaged in 1915 during the Battle of Przasnysz, but it was rebuilt in 1933 and renovated several times in the following years.
Architecture
The church was erected in the middle of the village, on an artificial hill. It obtained a form often found in north-west Mazovia, where architectural influences from Prussia were strong. It has an aisleless nave on an elongated rectangular plan, a narrower chancel on the eastern side, also built on a quadrilateral plan, and a sacristy and treasury on the northern side. From the south, the entrance was preceded by a porch added a little later.
A characteristic feature of the building were the richly designed gables in the late Gothic style of Mazovia: the western of the nave and the eastern of the chancel. Both received stepped forms and were separated from the walls below by friezes. They were vertically divided into five axes with angular pillars, with their tops turning into pinnacles, while horizontally were divided into three rows of plastered blendes with double-arch heads. Between the pinnacles there were small wimpergs with circular wind holes inserted.
The external façades of the church were clasped with numerous high, stepped buttresses, between which two-side splayed, semicircular windows were pierced, with the exception of the northern wall of the nave. In addition, the elevations were decorated under the eaves of the roofs with a rare frieze made of sloping bricks, tilted alternately from one side to the other. The friezes were even used in two different variants on the chancel and nave. A plastered band was also placed above it.
Current state
The church essentially retained its original, late-Gothic form from the first quarter of the 16th century, only after the war damages had to be reconstructed the western gable, and the northern façade was also renovated. The interior has an almost completely early modern or modern interior, but the pointed-arched chancel arcade separating the nave from the presbytery has been preserved.
bibliography:
Architektura gotycka w Polsce, red. M.Arszyński, T.Mroczko, Warszawa 1995.
Herrmann C., Mittelalterliche Architektur in Polen. Romanische und gotische Baukunst zwischen Oder und Weichsel, Petersberg 2015.
Kunkel R.M., Architektura gotycka na Mazowszu, Warszawa 2005.
Żabicki J., Leksykon zabytków architektury Mazowsza i Podlasia, Warszawa 2010.


