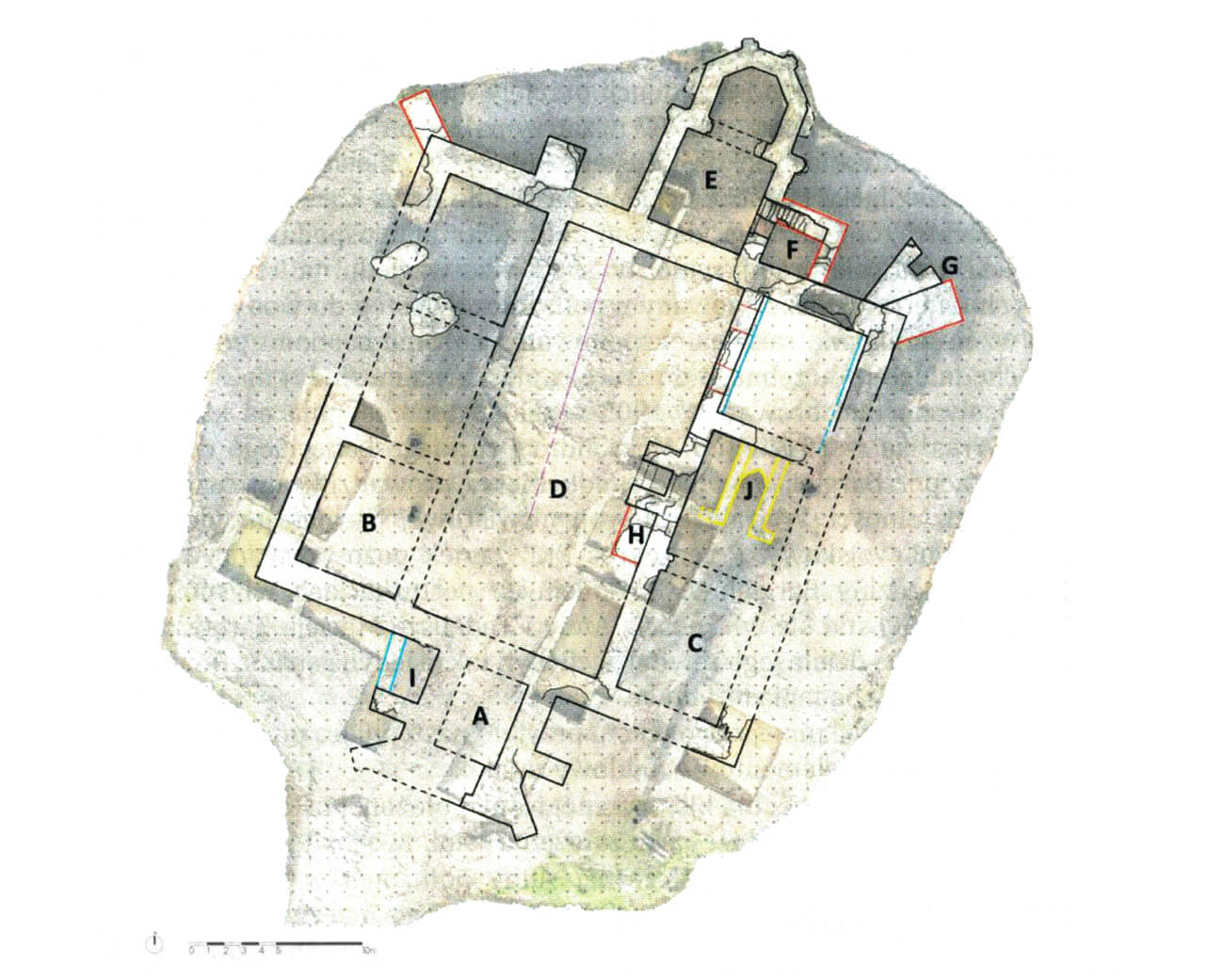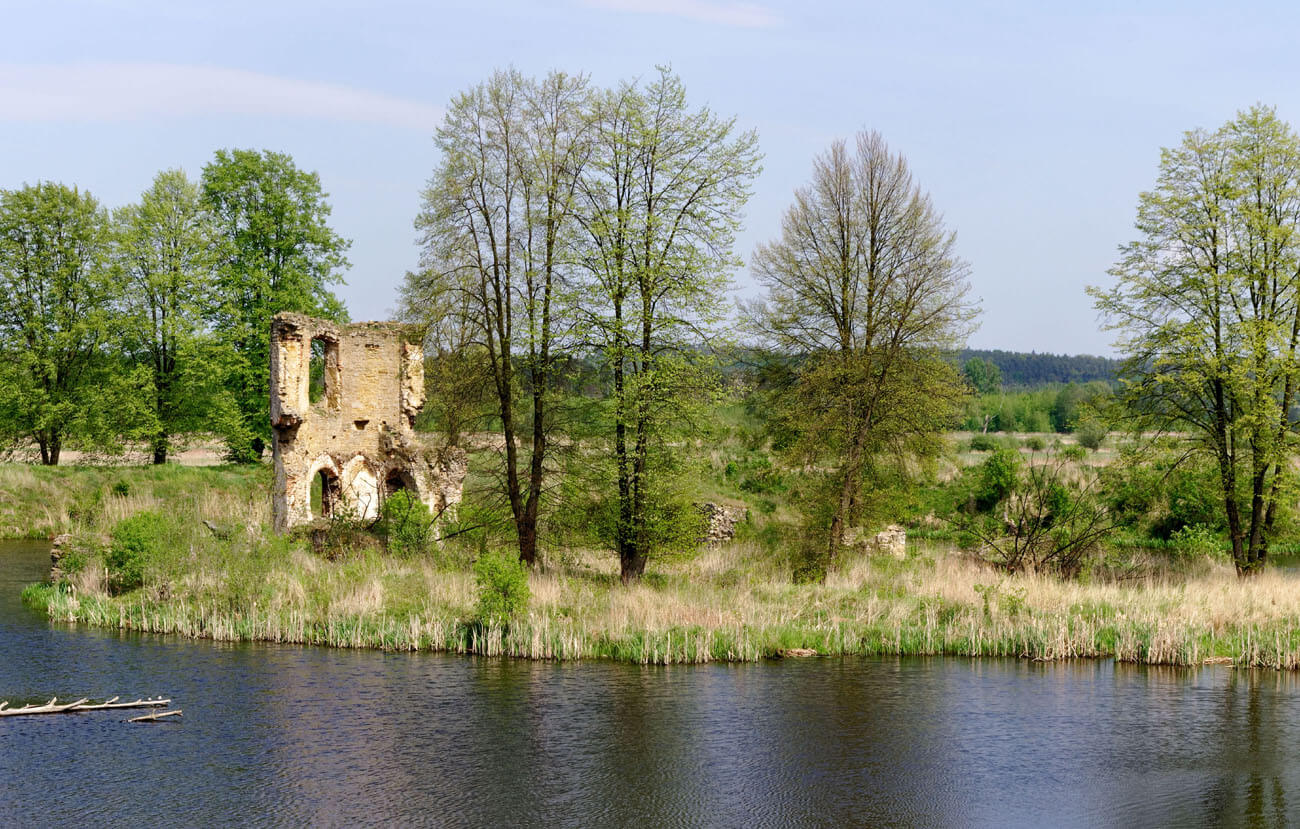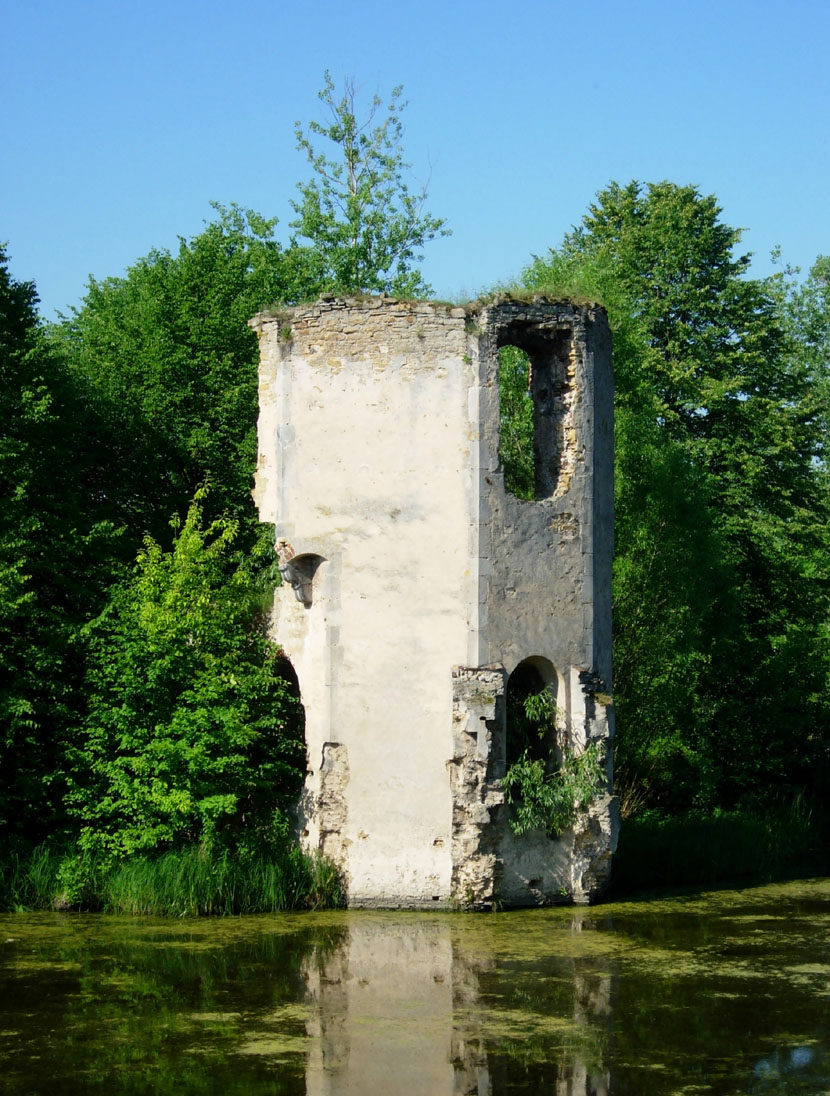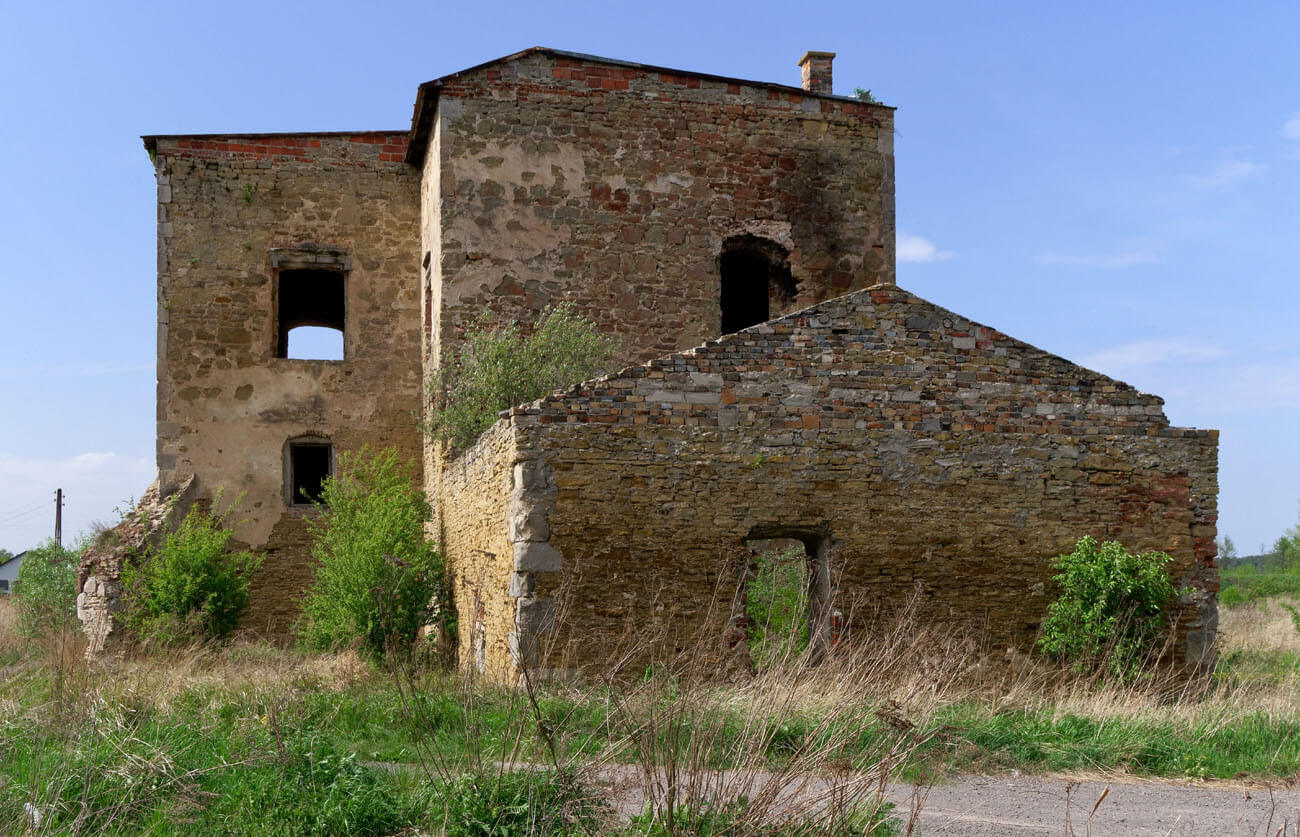History
The first records of Ćmielów began to appear in early 14th century, although it could refer to an older castle in nearby Podgrodzie. In 1388, Mikołaj, the subcamerarius of Dobrzyń, and his brother Marcin, sold Ćmielów for 6,000 fines to Gniewosz of Dalewice, the subcamerarius of Kraków. The “castrum Sczmelow” mentioned on this occasion was probably a castle in Podgrodzie. The next owner of the settlement in 1415 was a certain Dersław de Sczmelow, who probably already had a fortified manor house or a timber castle in the village. It probably already existed at the time of the transaction, as a result of which the local estate was taken around 1425 by Jan of Podlodowo, of the Janina family. The record from 1509 about the burgrave “castri Sczmyelowiensis” Jan Barszycki and from 1510 about “castrum Sczmyelow” could have referred to the manor house, as the castle in Podgrodzie was most likely no longer functioning at that time and the construction works on it were never completed.
In the last quarter of the 15th century, Ćmielów came into the hands of the Szydłowiecki family, under whose the village obtained town charter in 1505. One of the owners from this family, Krzysztof Szydłowiecki, castellan of Sandomierz from 1511, and chancellor of the Crown and voivode of Kraków from 1515, founded a stone castle on the site of the older manor house in 1519. The main stage of its construction was completed in 1527, because a plaque was placed on the gate of the outer bailey, naming Szydłowiecki the voivode of Kraków, not the castellan, which he became in the same year. Perhaps the finishing works on the castle chapel dedicated to the Holy Trinity took a bit longer, as it was consecrated after Krzysztof Szydłowiecki’s death in 1535.
Krzysztof Szydłowiecki did not leave any male descendants, which complicated the ownership situation of Ćmielów. The rights to the estate were held by the widow Zofia and her three daughters. The castle was probably the residence of Elżbieta, married to Mikołaj “Black” Radziwiłł, because in 1549 Mikołaj Krzysztof Radziwiłł, known as the Orphan, voivode of Vilnius, Grand Marshal of Lithuania, traveler and memoirist, was born there. The castle may have been also used by Zofia Szydłowiecka and her son Jan Krzysztof Tarnowski, castellan of Wojnicz and starost of Sandomierz, but no later than after the latter’s death in 1567, it ceased to be a permanent magnate residence and for several decades was the seat of successive leaseholders.
At the beginning of the 17th century, Ćmielów passed into the hands of the Ostrogski family, who began to consolidate scattered estates. The castle was treated as main seat by Janusz Ostrogski, who until 1617 rebuilt the Ćmielów outer bailey, renovated the main buildings of the castle and modernized the fortifications to the form of early modern earth bastions. After the death of Janusz Ostrogski in 1620, the estate was taken by the Zasławscy family, whose representatives once again leased the castle. In 1657, Ćmielów was captured by the Cossack troops of Anton Zdanowicz. The noble families staying at the castle were murdered at that time, although the buildings probably did not suffer too much damages, because shortly afterwards the Swedish King Charles Gustav and his Hungarian ally George II Rákóczi ate a ceremonial dinner at the castle.
In the second half of the 17th century, Ćmielów belonged to the Wiśniowiecki family, then to the Lubomirski family and Sanguszkos. During the Great Northern War, in 1702, the castle was probably captured by Swedish troops, after which, between 1704 and 1720, together with the town it changed hands several times beetween armies fighting in the lands of the Commonwealth. Ultimately, this led to its complete devastation. When in the mid-18th century the local estate was purchased by Jan Małachowski, who contributed to its recovery, the castle no longer played a major role, and the manor house in Brzostowa and the palace in Bodzechów served residential functions. The old buildings were partly degraded for economic purposes, and partly abandoned or demolished.
Architecture
At the beginning of the 16th century, the castle consisted of a residential part located on an island and a utility outer bailey located to the south. The core of the castle was built in the place of the older manor house, located in the marshy areas of the Kamienna River valley, probably consisted of a rectangular building measuring approximately 6 x 15 meters, closely surrounded by a watered moat, with the interior heated by tiled stoves.
The castle was built of dolomite used in the lower parts, and sandstone used in the upper parts. In addition, bricks were used to line the edges of some windows and portals. The lower parts of the walls were built in the opus emplectum technique, with faces made of worked stones joined with lime mortar, and with the core filled with small stones, bonded with clay and dry lime, and filled with mortar above. In the upper parts the walls were fully built with lime mortar. No leveling layers were used, stones of different sizes and shapes were freely combined, because it was planned to cover the elevations entirely with plaster.
The castle occupied an area on a plan close to a square with dimensions of about 28 x 29.6 meters, occupied by two rectangular buildings and a paved courtyard between them measuring 11 x 24 meters (a scheme often used in lowland castles from Poland: Gosławice, Łowicz, Borysławice, Sieraków). From the quadrangular outline, the chapel protruded 11.6 meters and the gatehouse 8 meters. The chapel connected two rectangular buildings from the north, while the gatehouse with adjacent short curtains closed the courtyard from the south, which gave the entire complex about 47.6 meters long on the north-south axis (a strong analogy of such a layout was the Czech castle Śvichov and the Hofburg in Vienna). The castle’s perimeter wall was 1.75 to 1.8 meters thick, the walls of the buildings on the courtyard side were thinner, about 1.2 meters thick, and the thinnest were the partition walls, about 1 meter thick. The whole was surrounded by a watered moat about 16 meters wide.
Each of the residential buildings on the ground floor was divided into three rooms: the middle one, slightly larger, measuring about 6 x 7.6 meters, and the northern and southern side rooms measuring 6 x 7.2 meters. The entrance to the eastern wing was from the courtyard level, through a vestibule, which was entered by 1.5-meter-wide stairs with a neck limited by two walls. The stairs led down, because the lowest storey of the eastern house was a basement with a usable level about 0.7 meters below the courtyard level. There were at least two floors above, all separated by wooden ceilings. The lighting of the lowest storey was provided by small openings made of massive, roughly processed sandstone blocks. It were created only from the courtyard side. The upper floors were probably lit by larger, splayed windows, perhaps also placed in the external walls. In the 1520s, stone stairs were added to the eastern building, leading from the courtyard level to the second floor, where there was probably a wooden porch.
The chapel, not orientated towards the cardinal sides of the world, consisted of a short quadrangular nave with an interior size of 5.6 x 5.6 meters and a polygonal ended chancel with dimensions of about 4 x 4.5 meters. Both parts were supported by four small buttresses, two at the nave and two at the chancel. The nave was accessible from the courtyard through an opening 1.5 meters wide. It was lit by two windows located in the side walls, distinguished by a splay on the outside and semicircular arches. Sunlight fell into the chancel through three similar windows. The interior was covered by a cross-rib vault, in the chancel with a six-part arrangement. The entire chapel was originally covered with snow-white, smoothed lime plaster. Above it, there was a floor with a non-sacral purpose, repeating the shape of the ground floor, but slightly larger due to the lack of a chancel arcade (the side walls of the apse were derived from the line of the side walls of the nave, which required a three-arch suspension on stone consoles). The second floor was covered by a flat ceiling, above which was a gable roof, passing into a multi-pitched roof over the polygonal apse.
The gatehouse was built on a square plan with sides about 8 meters long. It had massive walls, from the front side in the ground floor as thick as 3 meters, on the sides 1.7 meters thick. For this reason, it most probably had a tower-like form. From the south, the gatehouse was reinforced with structures acting as buttresses and corner extensions. It flanked the strongly stretched front of the gate, about 7.5 meters long, containing an entrance opening about 2 meters wide on the axis. The next two buttresses reinforced the walls from the east and west. The chamber of the lower storey of the gate measured approximately 3.8 x 5.2 metres.
In the 1520s, construction work was carried out, probably aimed at strengthening the walls, weakened by uneven subsidence in the marshy terrain. A sacristy was also added, set at the eastern side of the chapel nave and the northern side of the eastern castle house. In its interior measuring 2.4 x 2.8 meters, a wall recess was created with a segmental arch, a brick floor and a barrel vault. In addition, a narrow staircase, only 0.6 metres wide, was set in the thickness of the northern wall, leading to the floor above the sacristy and further to the upper floor of the chapel, where the chaplain’s apartment was probably located. The outer corner of the sacristy, like the chapel itself, was finished with unplastered bossage. On the eastern side of the sacristy, a diagonal buttress was added to the corner of the residential building, which, in combination with the older buttress, led to the creation of a combined corner massif, probably with the function of a latrine. Another buttress reinforced the north-west corner of the castle.
On the outer bailey stood economic buildings together with an impressive three-storey gatehouse in the south-eastern part. The gatehouse was built on a rectangular plan and protruded towards the foreground. In its ground floor, a gate passage was placed with pointed arch entrances in stone frames, and key embrasures were pierced on both sides of the gate. In the upper storey of the gatehouse was one of the largest chambers of the castle, equipped with window niches with stone seats.
Current state
From the castle complex on the island small fragments of walls have been preserved, mainly the polygonal chancel of the castle chapel, the northern fragment of the eastern house with a vaulted basement and the north-western buttress. On the outer bailey, a gatehouse connected to a utility building has survived. Until archaeological work was undertaken in 2022, the area on the island was heavily overgrown with vegetation, periodically flooded. After the research is completed, the whole will probably be renovated and perhaps made available to visitors.
bibliography:
Klimek B., Turowski Ł., Zamek w Ćmielowie – historia, dokumentacja i ocena stanu technicznego [in:] Ochrona i konserwacja ruin zamkowych: wybrane problemy i przykłady, Warszawa-Lublin 2013.
Kuczyński J., Średniowieczny zamek w Podgrodziu, gmina Ćmielów, województwo tarnobrzeskie, “Rocznik Muzeum Narodowego w Kielcach”, nr 16/1988.
Leksykon zamków w Polsce, red. L.Kajzer, Warszawa 2003.
Lewicka M.L., Problemy ochrony konserwatorskiej zespołu wieloelementowego zamku w Ćmielowie [in:] Ochrona i konserwacja ruin zamkowych: wybrane problemy i przykłady, Warszawa-Lublin 2013.
Olszacki T., Między Hofburgiem a Wawelem. Zamek na wyspie w Ćmielowie w świetle badań archeologiczno-architektonicznych przeprowadzonych w latach 2022-2023, “Rocznik Ostrowiecki”, nr 3/2023.





